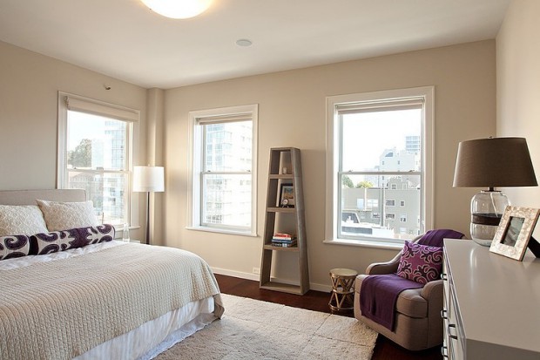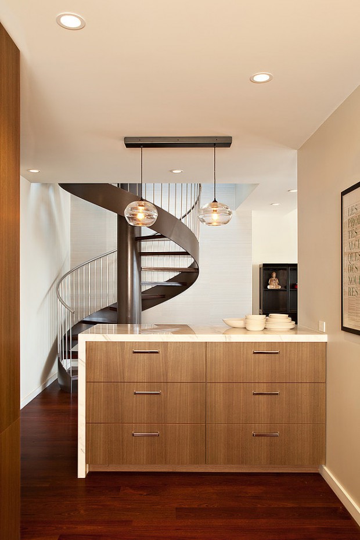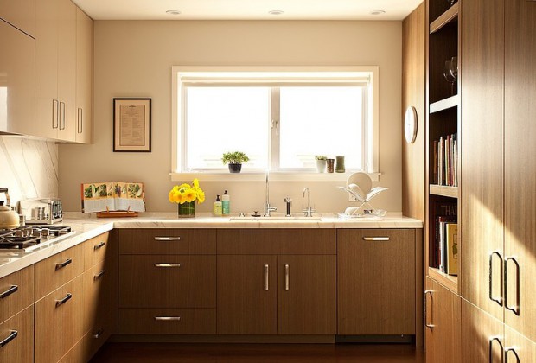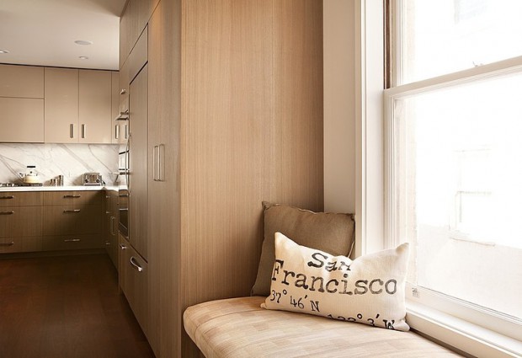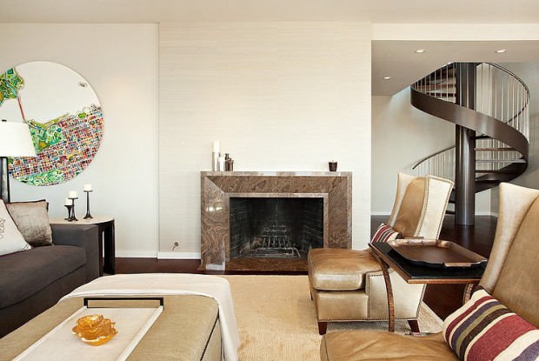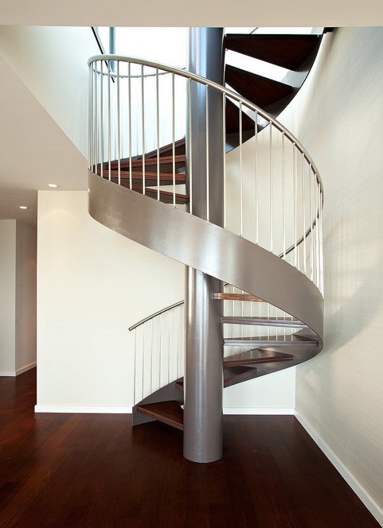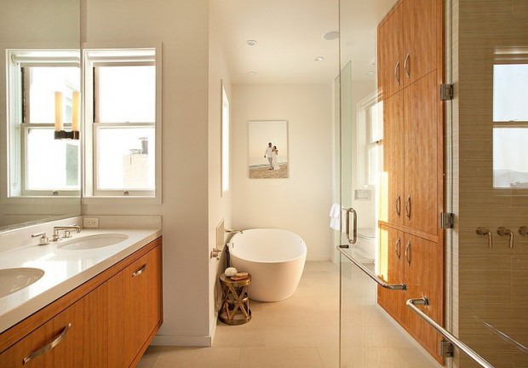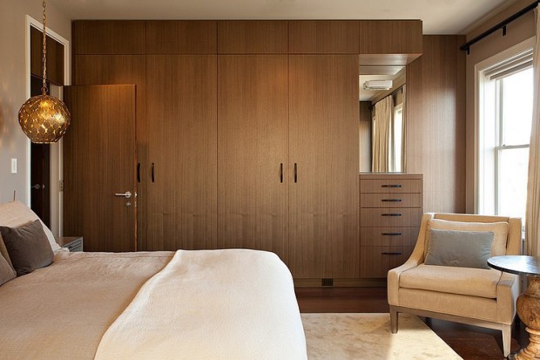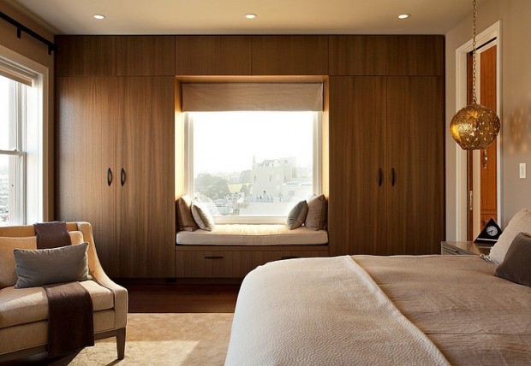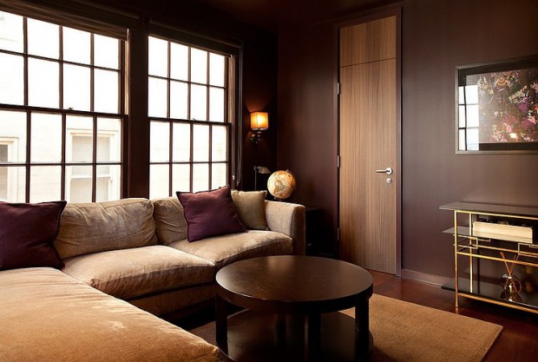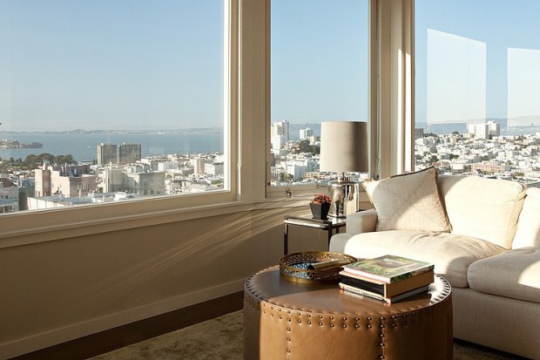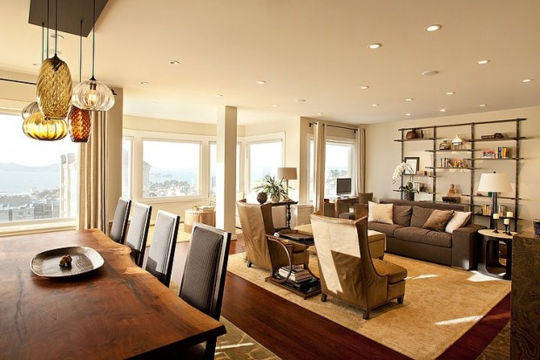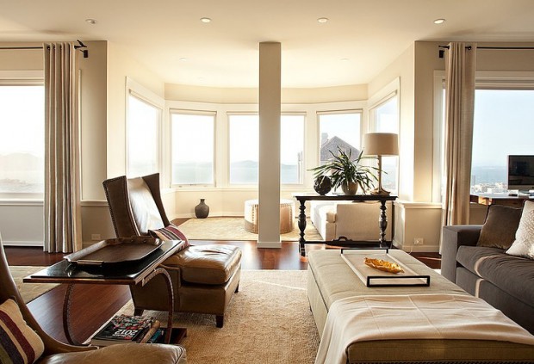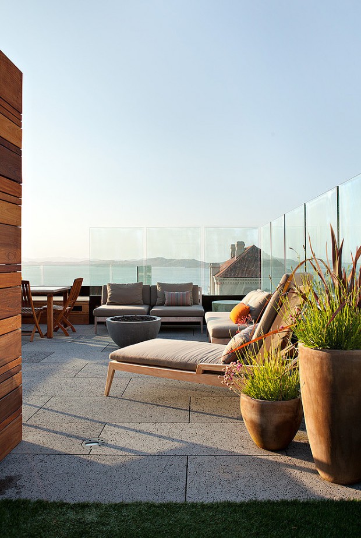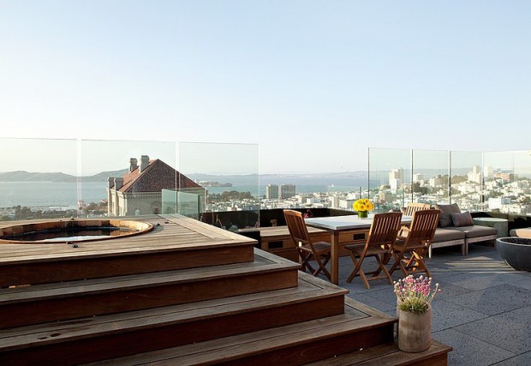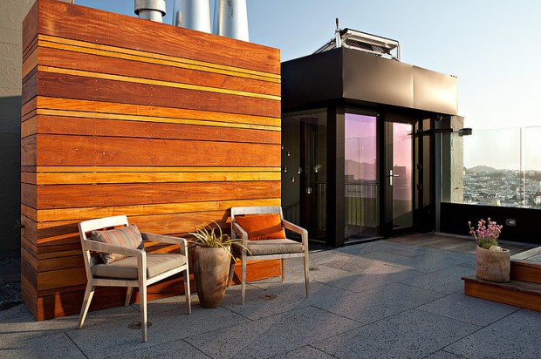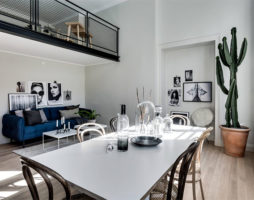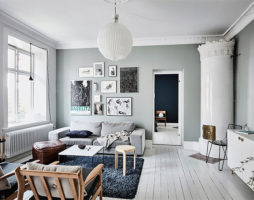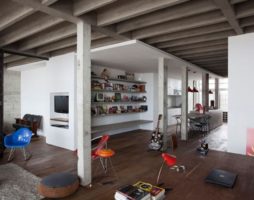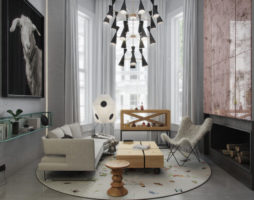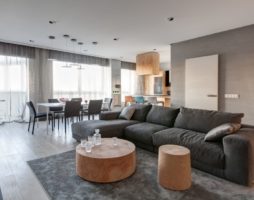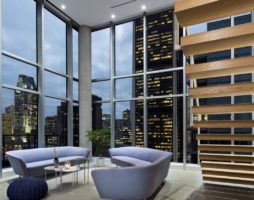2,500 square foot penthouse complete interior refurbishment in the stately building of Pacific Heights, built in 1925.
Description of Matarozzi Pelsinger Builders
A complete interior refurbishment of the top block of the majestic 1925 Pacific Heights features new levels above the roof, complete with a bespoke spiral staircase. Completes the design of the "Penthouse" with an open veranda, the layout of which includes two bedrooms, an office, two bathrooms, a dressing room, a living room, a dining room and a new open kitchen. The design highlights spectacular views of San Francisco Bay and the Golden Gate Bridge from the north side, with the Pacific Ocean to the west and the cityscape to the south. Finishing consists of custom mahogany painted panels, mahogany doors and floors throughout, and spiral staircase steps follow the overall design concept. The roof covering consists of slabs of petrified lava and paneling of porcelain stoneware, which is completed by frameless glass railings. The roof is equipped with a gas fire suppression system, an irrigated man-made park and a solar-heated cedar hot tub.
