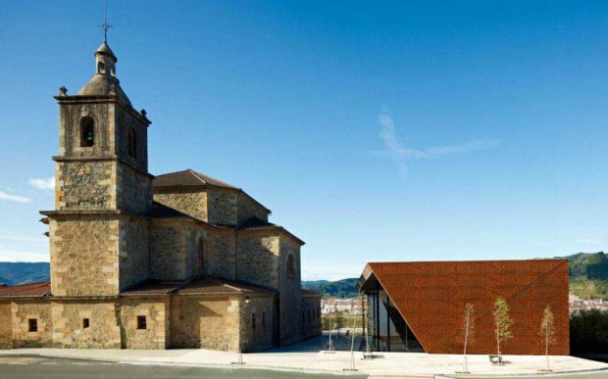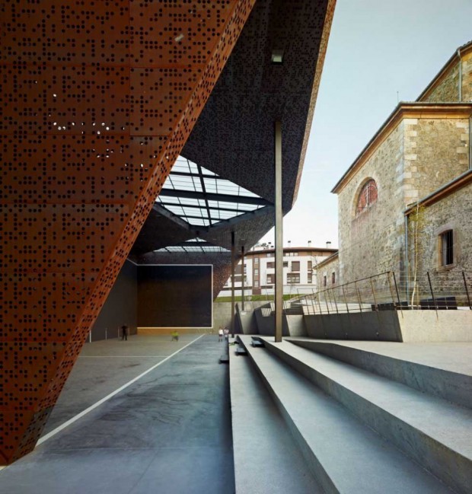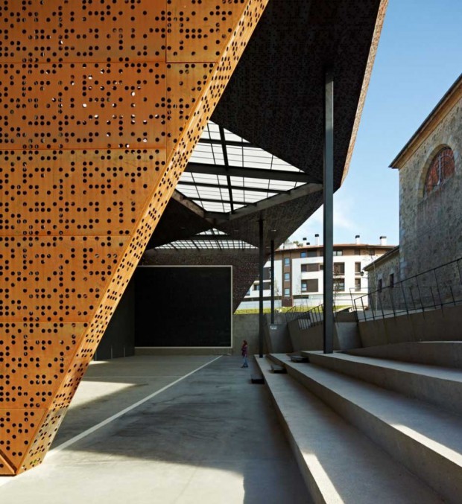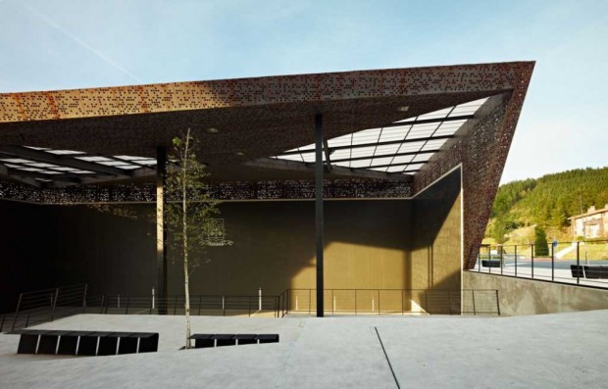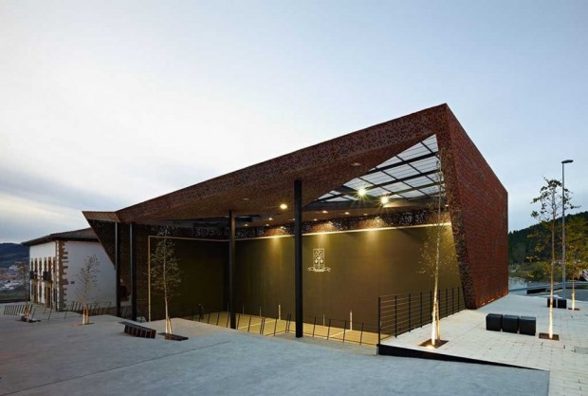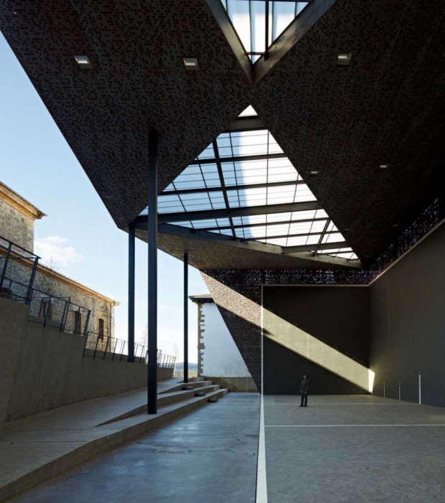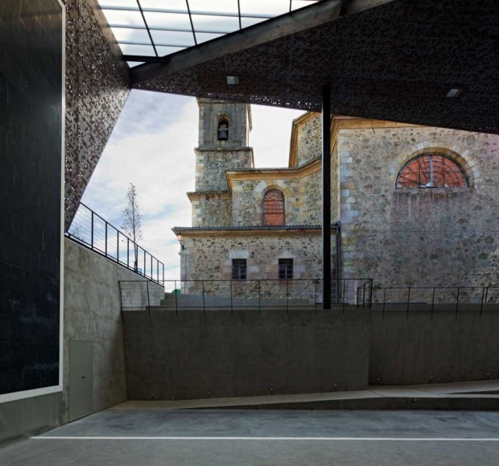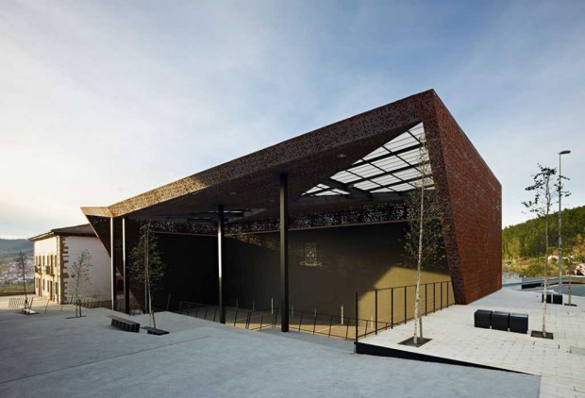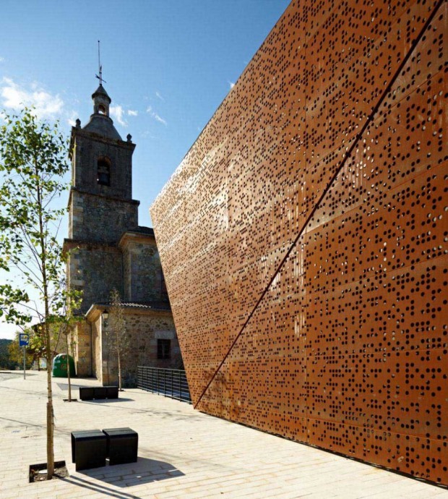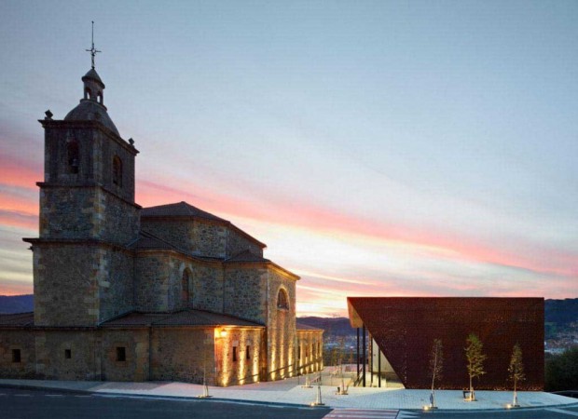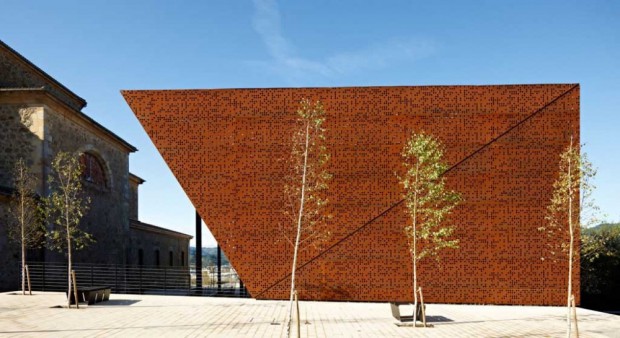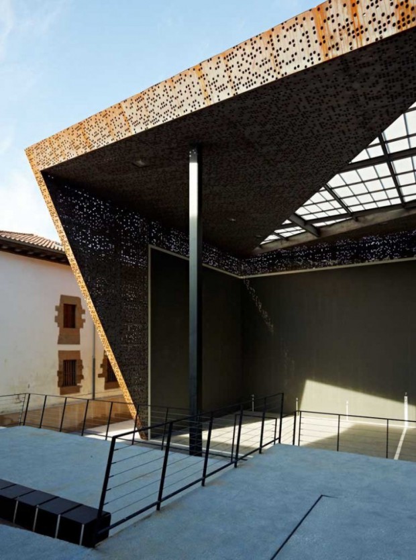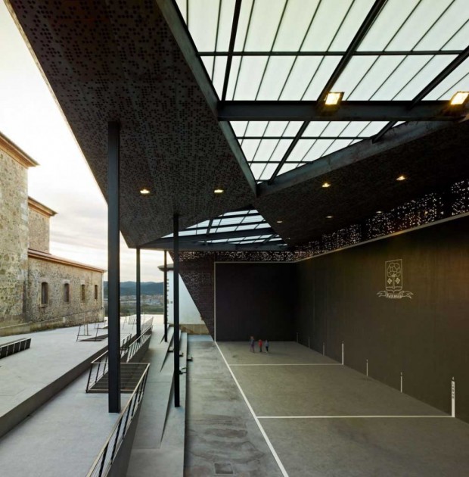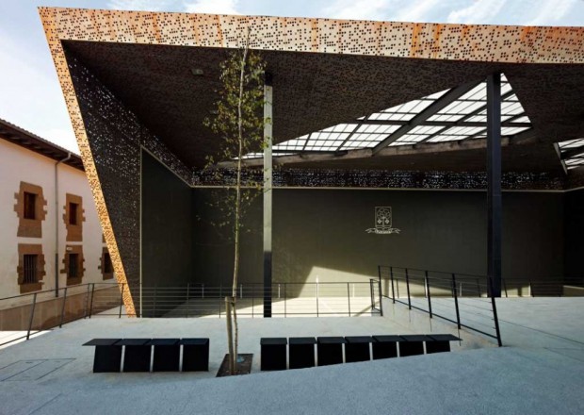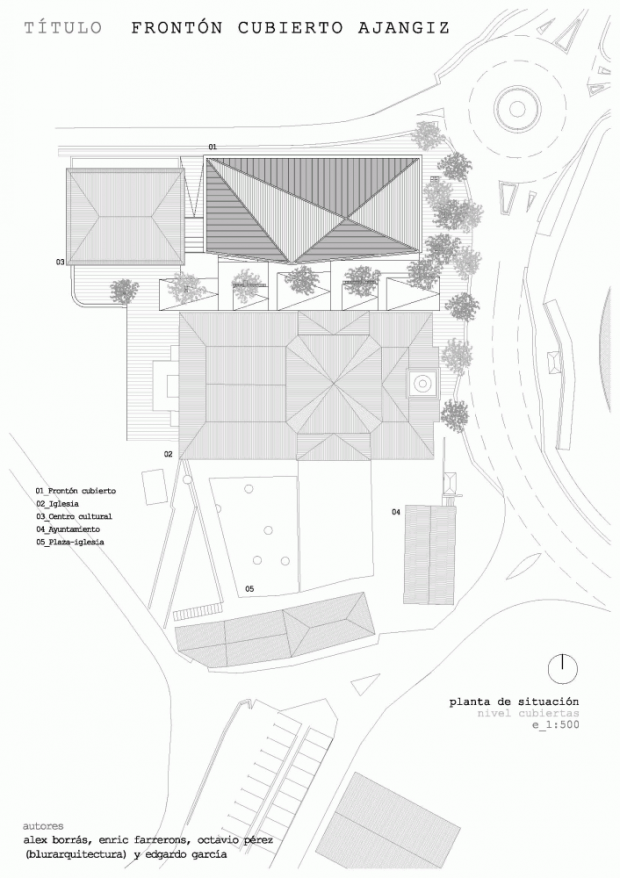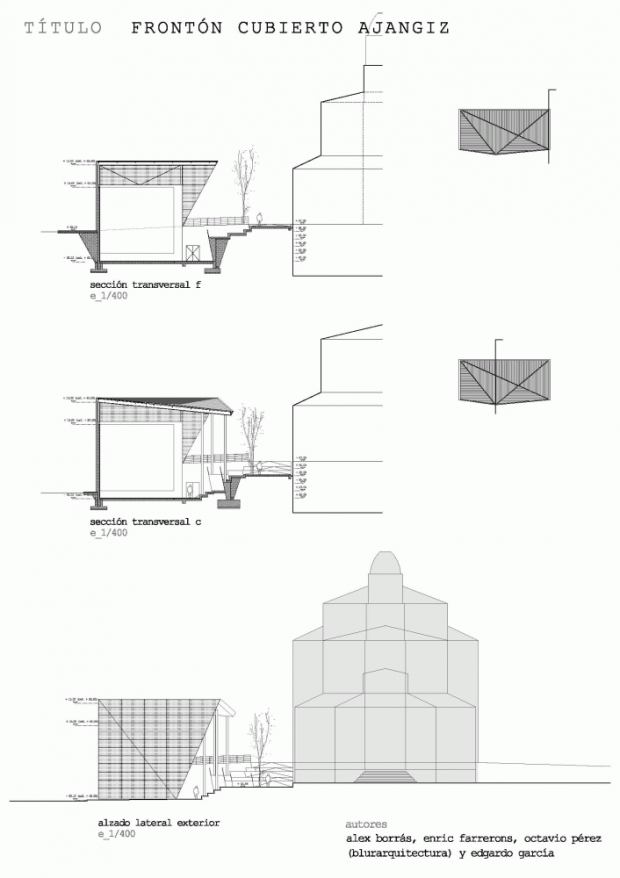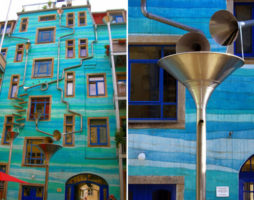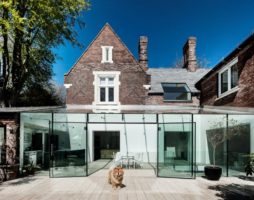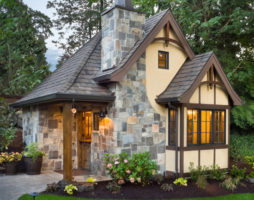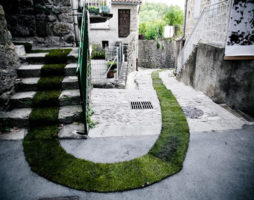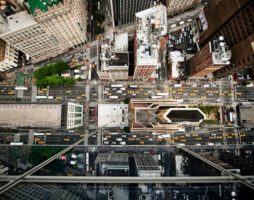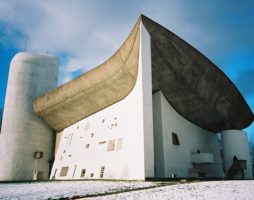The main task of this project was the need to determine the conditions of the building site before starting work.
This was the construction of a social object with the obligatory preservation of the landscape, taking into account the relief and topography, and turning the object into a single and cohesive ensemble with other public buildings (church, cultural center, church square).
On the one hand, on a piece of land, as on a map, a building site, a green zone, paths, places for rest and seating and other surrounding objects in certain sizes and parameters should be designed and planned.
It is necessary to accurately determine the topography using various methods and taking into account the public functions of the future building: routes connecting the Fronton with the square in front of the church, the square with the cultural center, and so on.
On the other hand, the finished object must be adapted to the surrounding architecture, topographical conditions and the size of the construction site. The difficulty was also in the need not to touch those areas that should not be affected by construction and the facility.
Architecture Blur Arquitectura
Location: Mendieto area, Spain
Lead Architects: Alex Barras, Enric Farrerons, Octavio Perez
Project architects: Juan José Valdecantos, Ivan Caro
Area: 1445 sq.m.
Release year: 2011
Photos: Eugene Pons
Engineers: Protec Ingenieros Sl
Construction: Zabalandi Sa
Coauthors: Enric Gouvernau, Julia Pons
