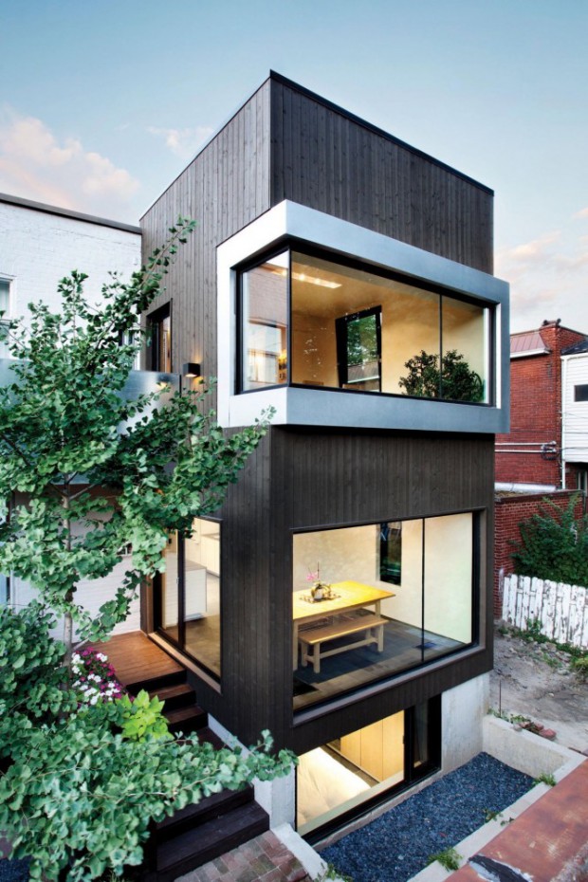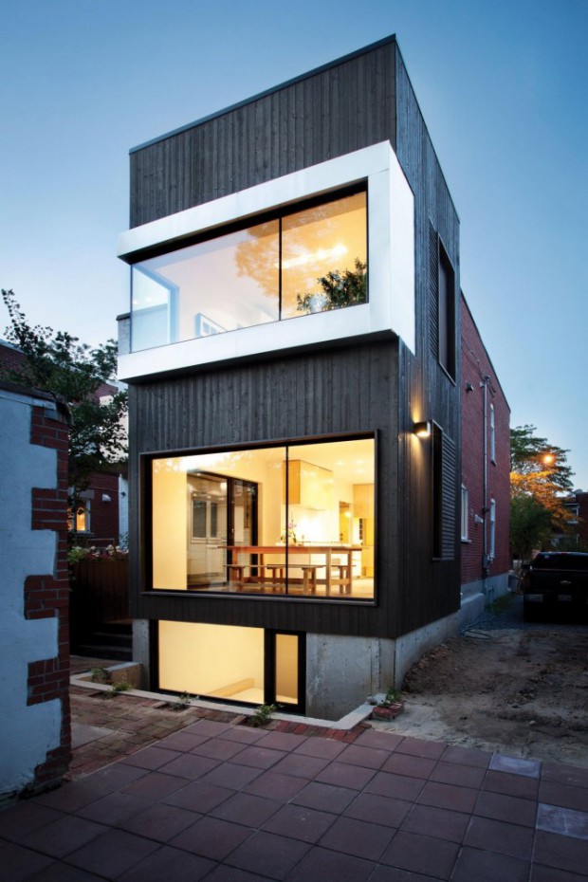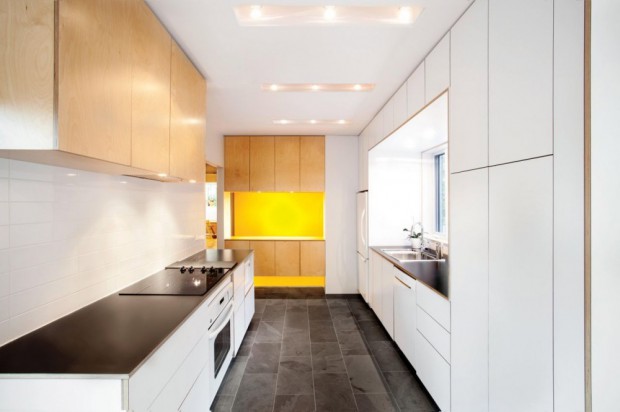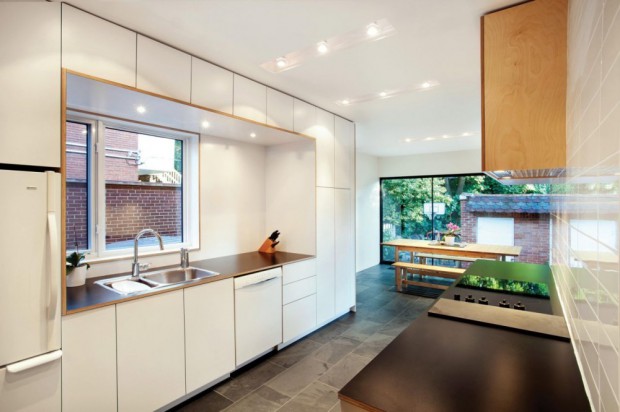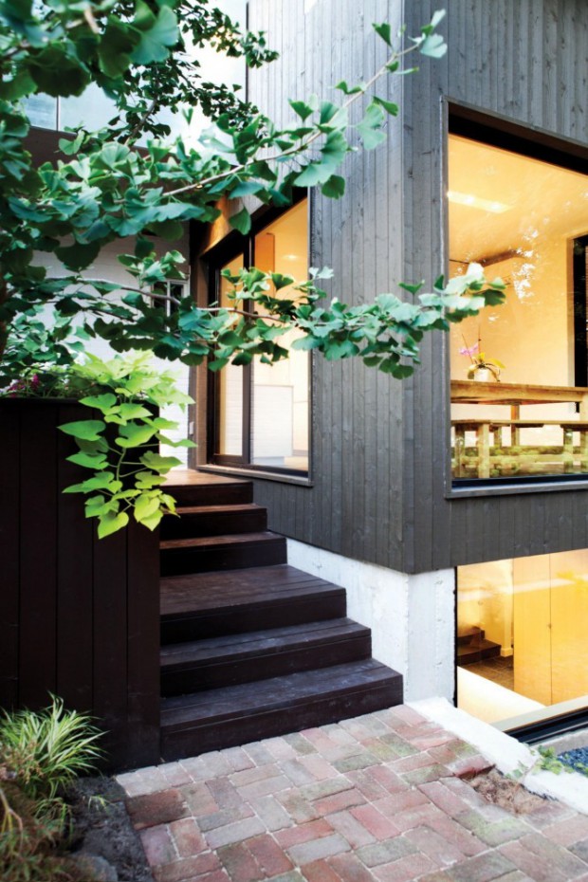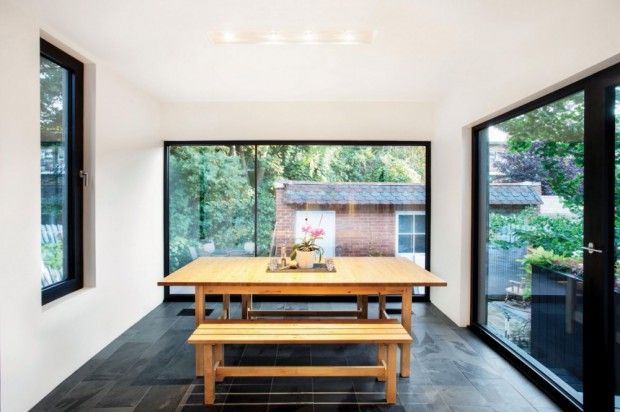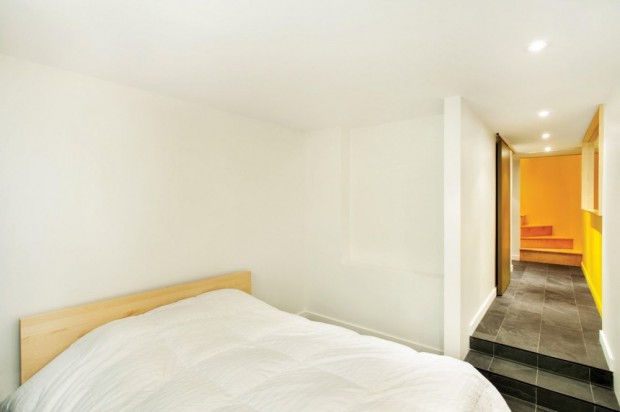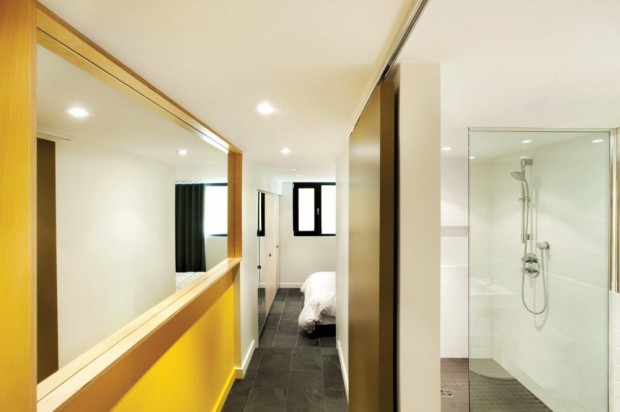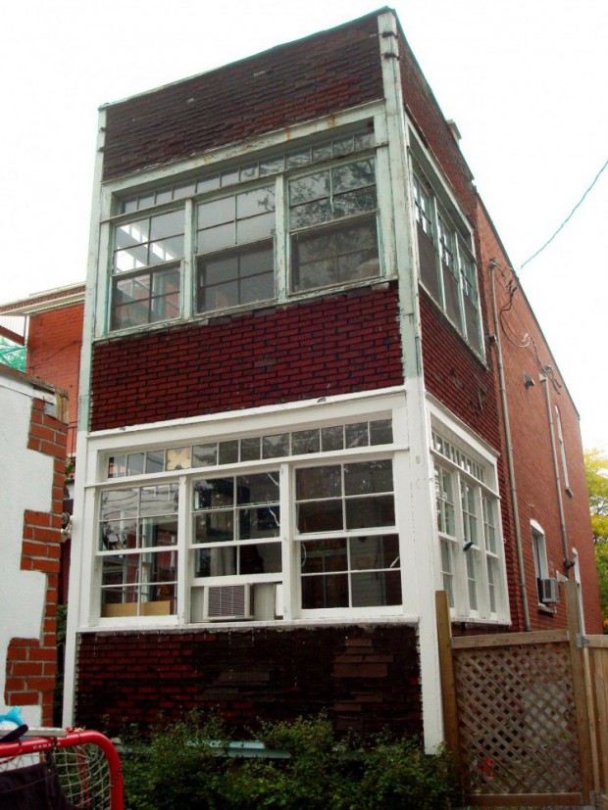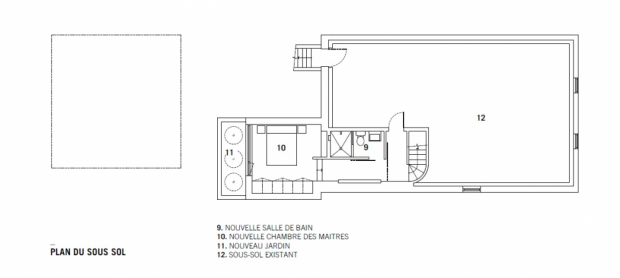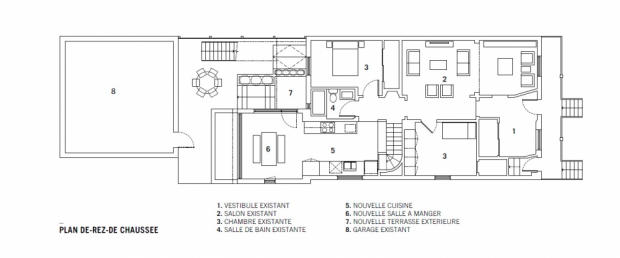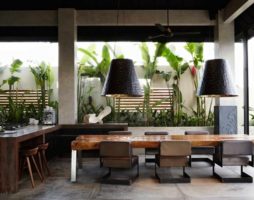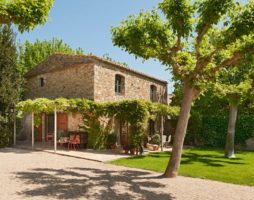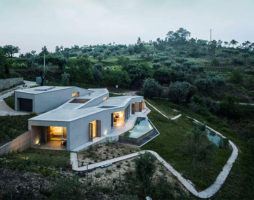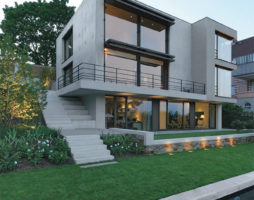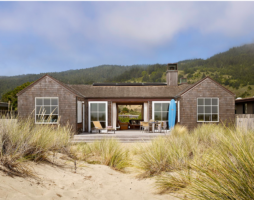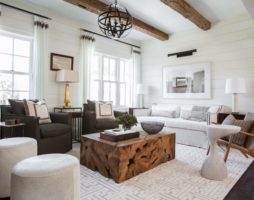A married couple, great lovers of modern architecture, decided to expand their duplex, built back in 1940, on Bury Street in Montreal.
Their main desire and goal was to create a new dining room that would become the heart of the house, where the whole family can gather and discuss current affairs.
So, on the ground floor of the house, the dining room became the center of the new expansion, next to it was the reconstructed kitchen.
The dining area has large south facing windows and a large dining table in the center.
The master bedroom of the house is located one floor below, under the dining room, in the basement of the house overlooking the garden in the courtyard.
Despite the use of wood for cladding, the superstructure looks light and the transparency of the glass panels visually increases the size of a small room.
The exterior is finished in olive green painted pine wood. The protruding glazing is framed with galvanized steel.
Architect: NatureHumaine
Style: Minimalism
Location: Montreal, Quebec, Canada
Team: Stéphane Russlet, Marc-André Plasset, Amelie Melaven
Release year: 2012
Photos: Adrian Williams
