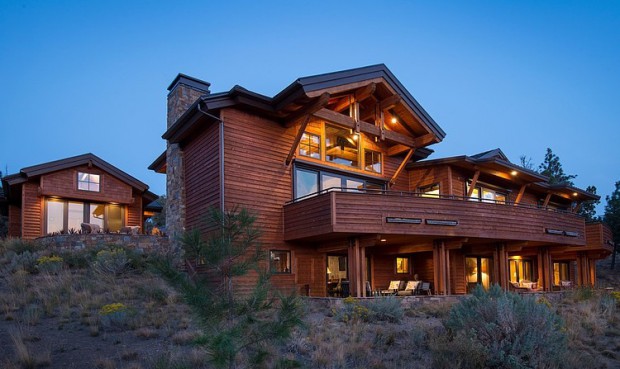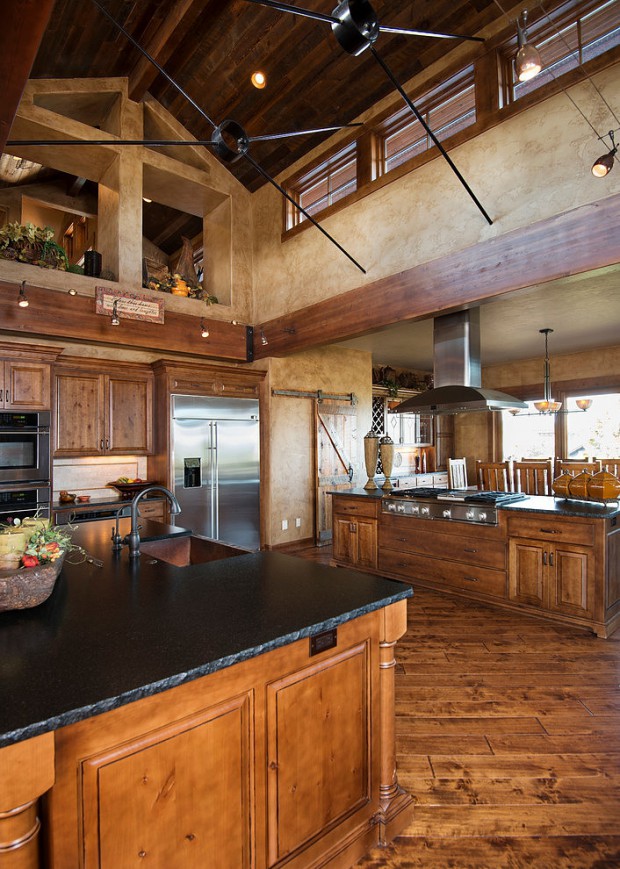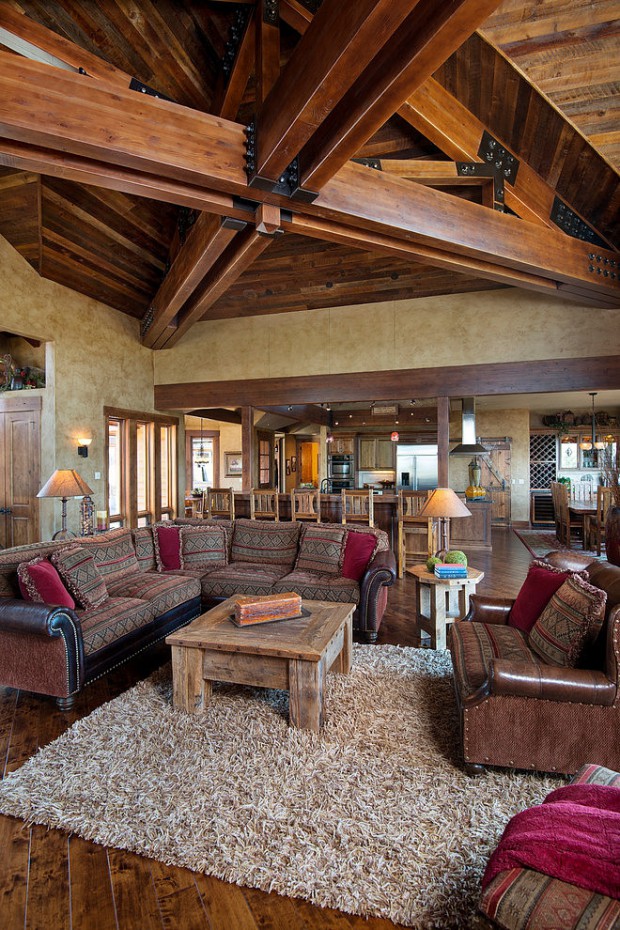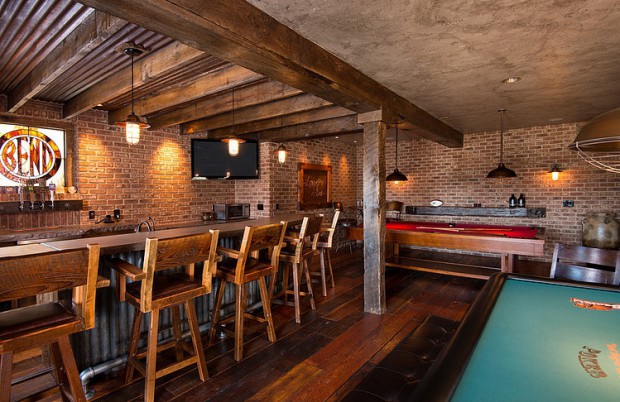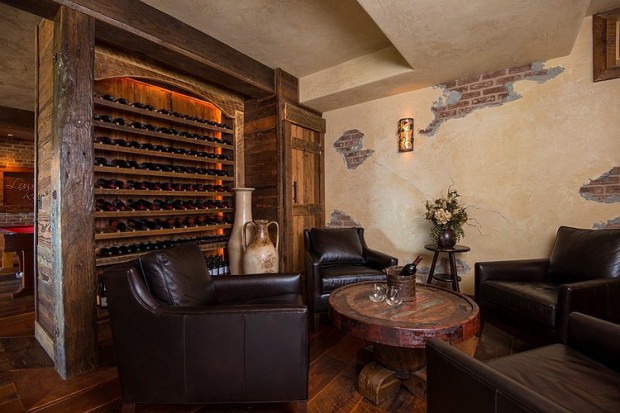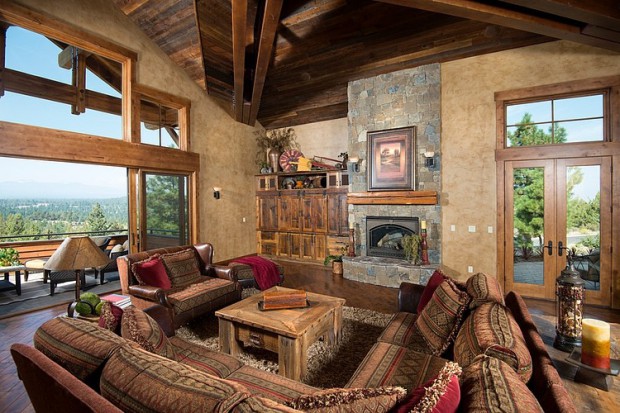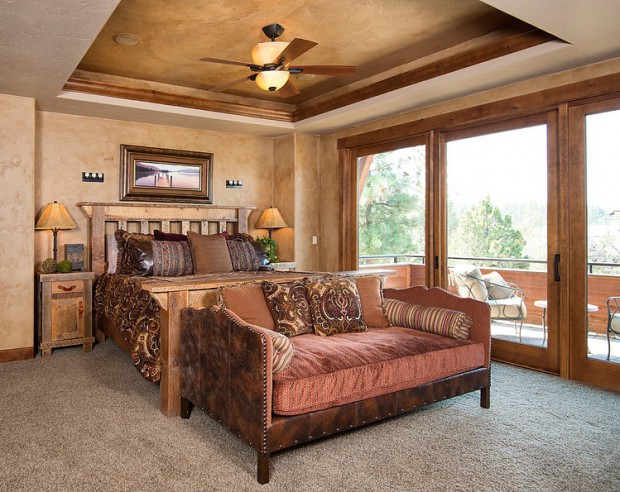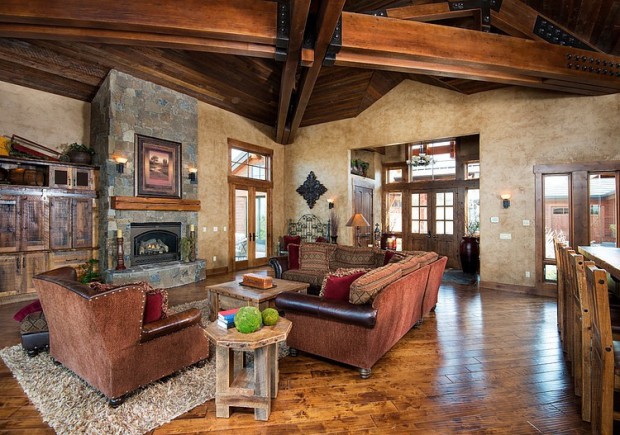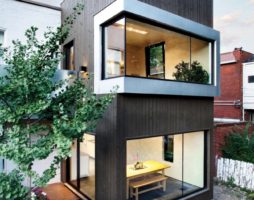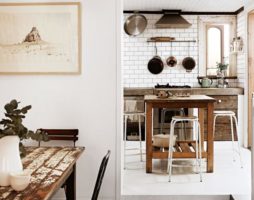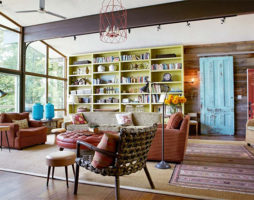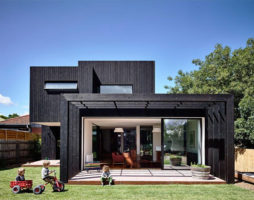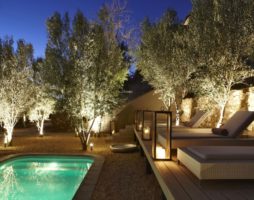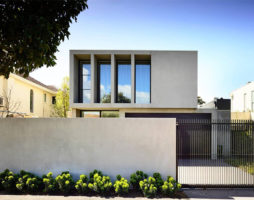Mount Bachelor Design Studio project and description:
We have developed this residence on a hillside plot with stunning views of the surrounding mountains.
On the main level of the residence are located chalet style kitchen, on the east side of it are the dining room and a large living room. The master bedroom and laundry room complete the main floor level.
Near the main entrance is a separate cottage.
On the lower level of the house are children's bedrooms, an office and an entertainment room.
The top level of the house is used as a gym for the family.
The western façade uses many innovative and modern solar-control technologies, while maintaining a panoramic view of the cascade of mountains.
