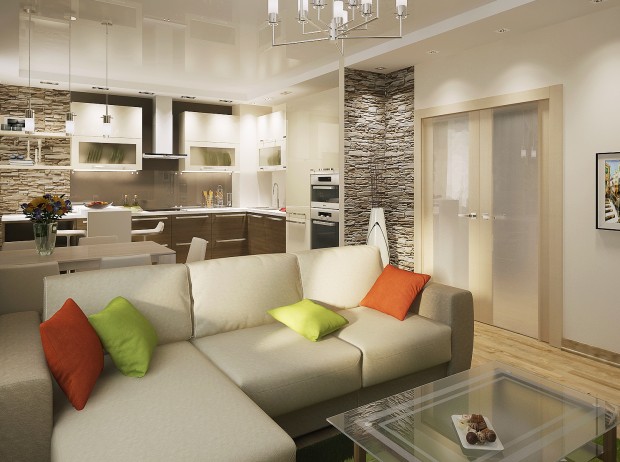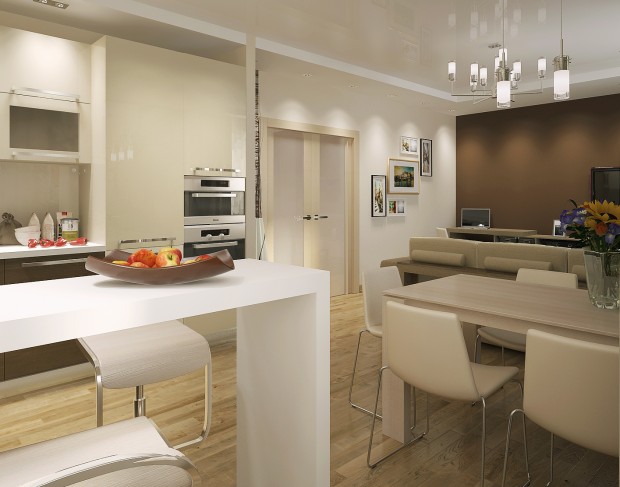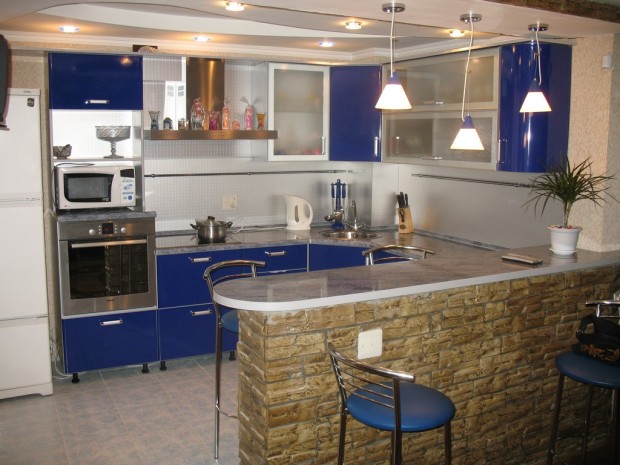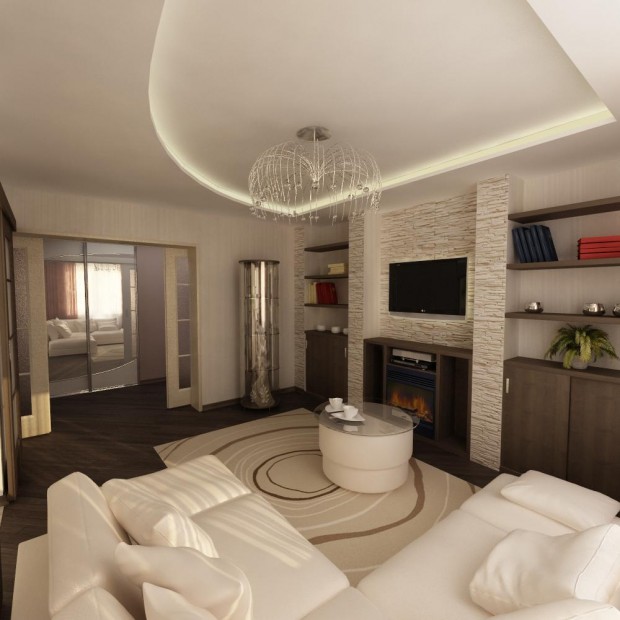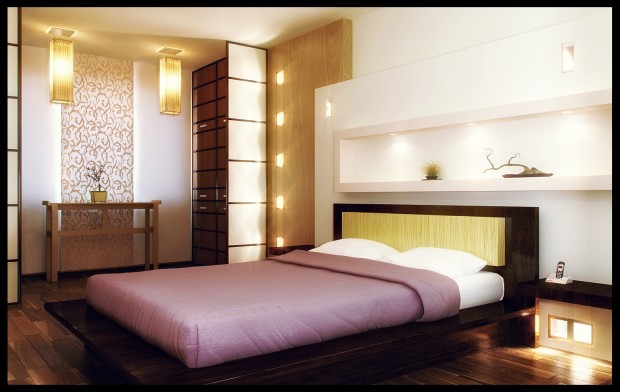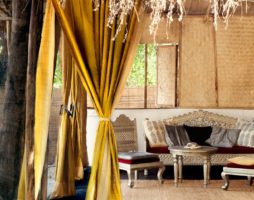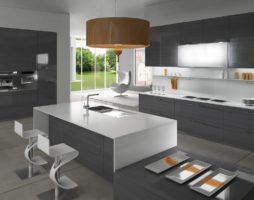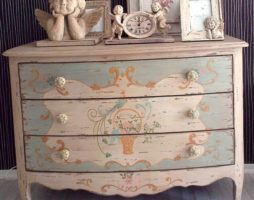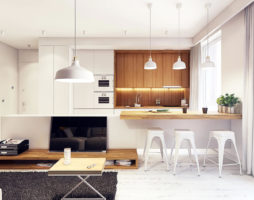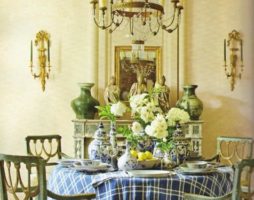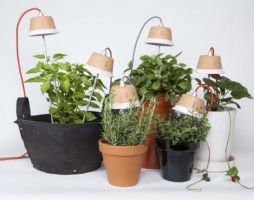Modern owners of three-room apartments have more opportunities in terms of interior design than other owners of multi-storey buildings.
Firstly, the interior design of a three-room apartment can be much more diverse than the style of an ordinary two-room apartment.
Secondly, such owners can redevelop their apartment at their own discretion (if there is appropriate permission).
Thirdly, the interior design of such apartments involves the use of a wider range of furniture. The main goal in creating interior design is the same maximum comfort and coziness for each family member. To do this, of course, it is necessary to be not only the owner of a three-room apartment, but also to think over the interior with high quality, taking into account all the features and habits of each household member.
Divide and rule
To achieve this goal, it will first be necessary to divide the entire area of \u200b\u200bthe apartment into a common area, a recreation and sleep area. At the same time, one should not forget that the common area should include a toilet, a bathroom, a kitchen and an entrance hall. If there is such an opportunity, then a living room can be added to the number of the common area. It is also worth clearly dividing the zones into parental and teenage (children's) zones. With this approach, it will be as comfortable as possible for both children and adults.
The interior design of a three-room apartment in most cases implies the maximum use of space in the hallway. Since this is considered a common area, wardrobes, mezzanines should be placed here, in which you can put all the necessary things. It is highly preferable if the hallway will have good lighting and high mirrors.
Kitchen
In order to maximally rationalize the interior design of a kitchen in a three-room apartment, it is necessary, first of all, to take into account how many households live in the apartment. The second condition is the comfort of the housewife, at the moment when she will cook the food. You should try to design the interior so that the sink table and stove are at a minimum distance relative to each other. If you decide to take the step of combining the kitchen space and the dining area, then the most stylish and rational solution would be to use the bar counter.
common room
Design designs for a common room can be very diverse. However, when designing this room, you should take into account the preferences of not only your family members, but also do not forget about the rules for decorating the overall interior, since it is in this room that you will most often receive your guests. That is why the recreation area needs careful consideration, which must contain upholstered furniture and some kind of entertainment, for example, musical equipment or a TV.
Bedrooms
Naturally, interior design cannot do without decorating a bedroom, both for adults and children. If in the case of parents they themselves can decide what furniture or bed should be in this room, then in the case of a child (especially if it is an infant), all responsibility will fall on the rationality of the decision of the parents.Therefore, you need to make sure that your child's room has areas for relaxation, activities and games.
You can also check out articles such as:
Converting the lodge into a living room
Bedroom interior design
Swimming pool in the house: equipment and interior
We select the color of the interior
