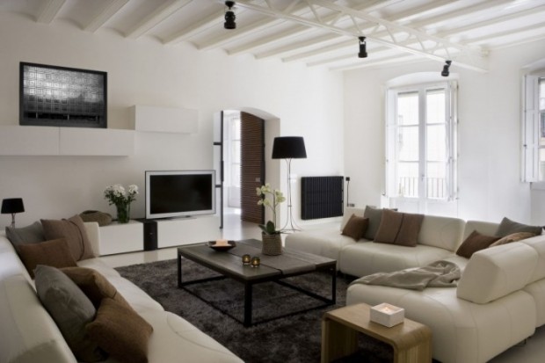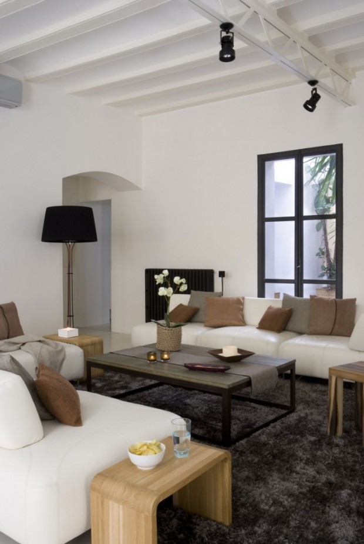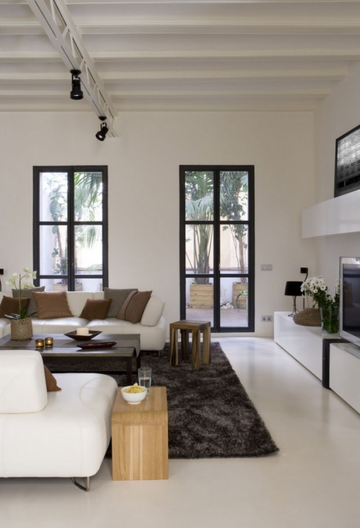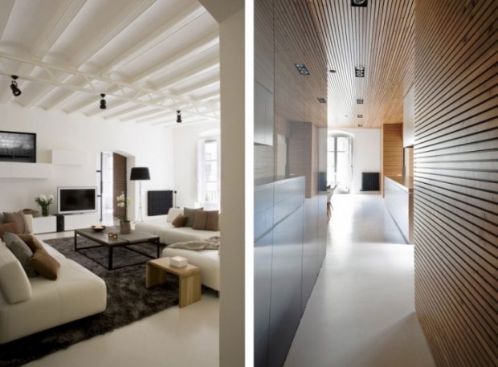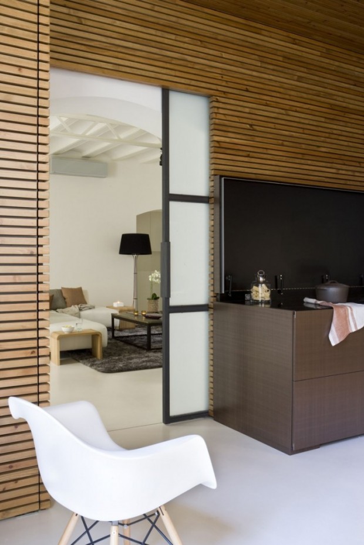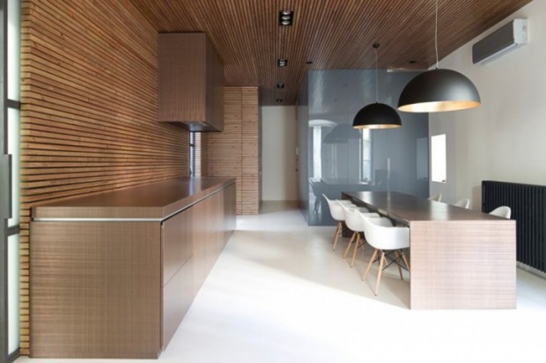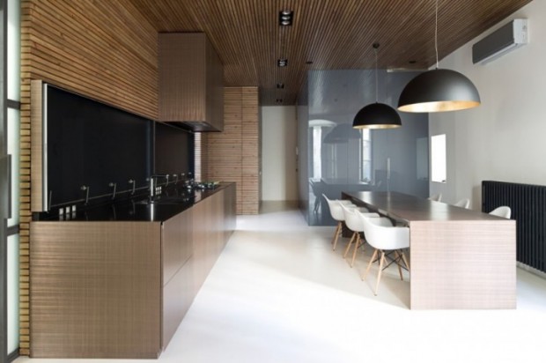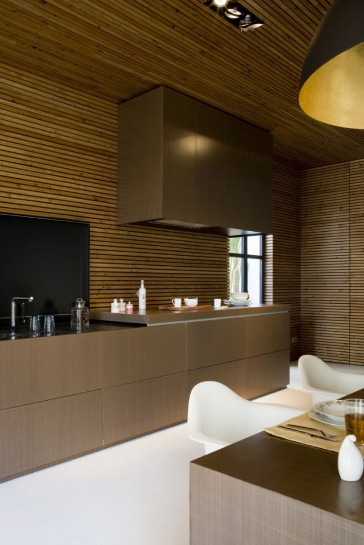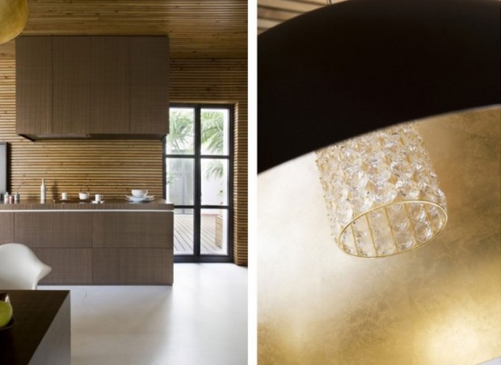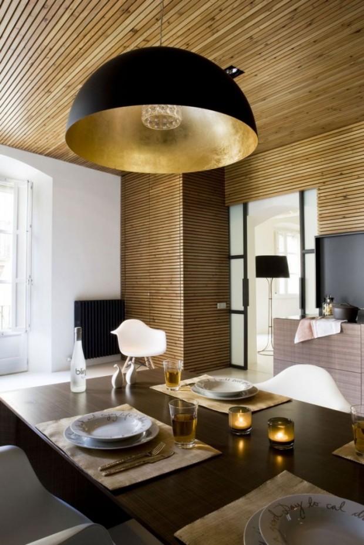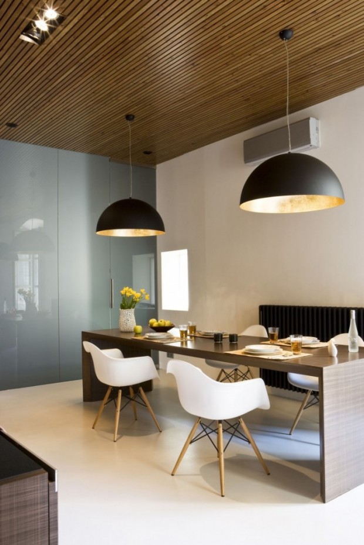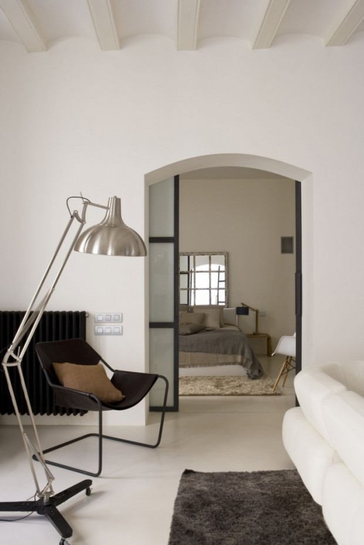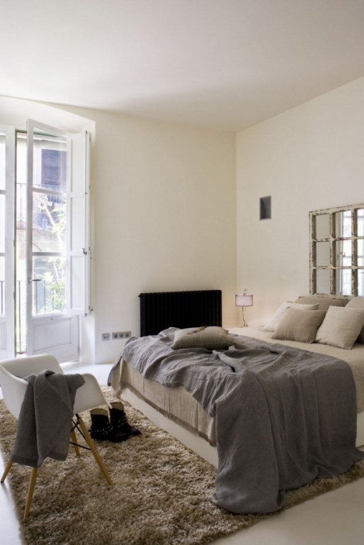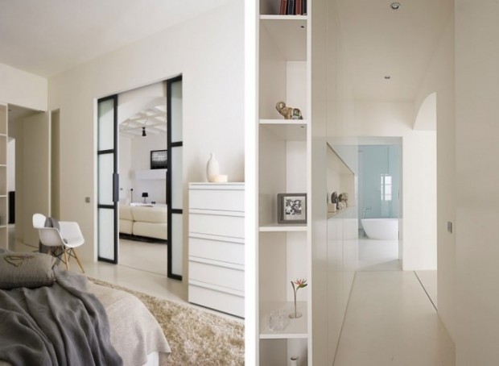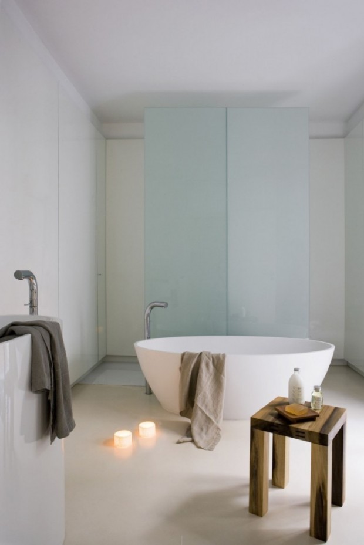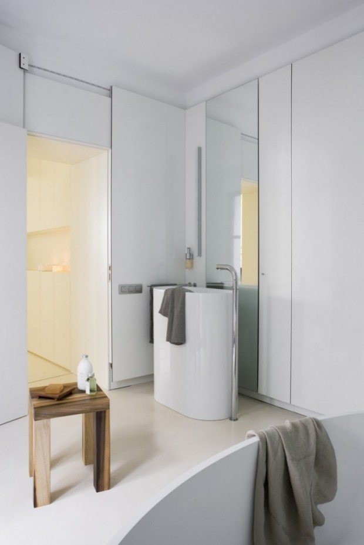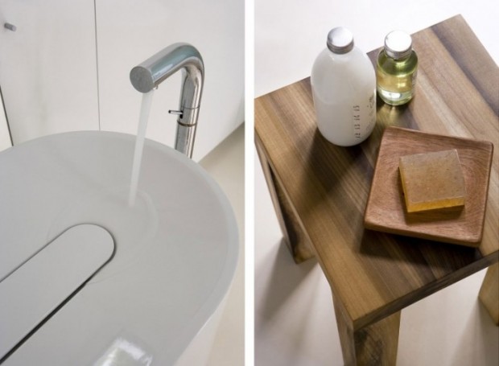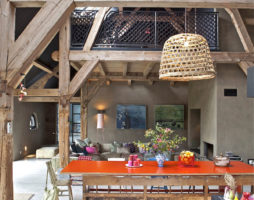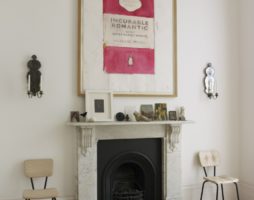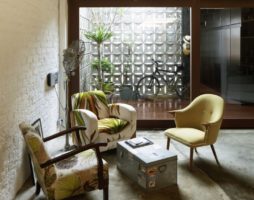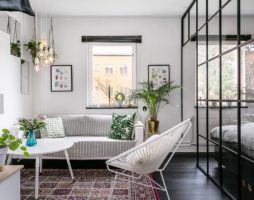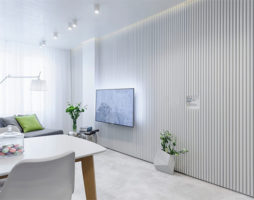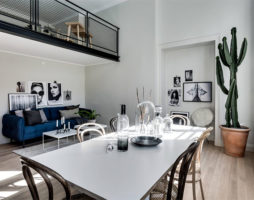In the Gothic quarter of the capital of Spain there is an apartment of 130 square meters. Its terrace overlooks the city hall. The room itself consists of a row of light and dark rooms connected by arches, balconies along the entire facade and an inner courtyard. The architects of the YLAB Arquitectos studio had a task to develop such an interior of the apartment, so that while preserving the Catalan traditions, the apartment acquired a modern interior in light colors.
The main idea of the project is to create a cozy, calm atmosphere in the apartment, which will create conditions for personal life, work, leisure, meetings and dinner parties. The apartment will be stylistically divided into two parts - a common area and a private one. The common area consists of an entrance hall, kitchen and living room, while the private area consists of a bedroom and a bathroom.
The kitchen, which is also a dining room, in its design resembles an old cafe. The ceiling and walls are tinted pine panels. They are assembled by hand. The dining table and work area are made in the same style, pendant lamps with a metallic reflection, creating a contrast with the wood finishes, at the same time harmonize the overall atmosphere of the kitchen.
The living room is located in the center of the apartment and unites all rooms. Furniture can be moved, adjusted according to the expected events. The bathroom, which is connected to the bedroom by a long bright corridor, also has an exit from the living room. The interior features lacquered furniture, glass and wood.
