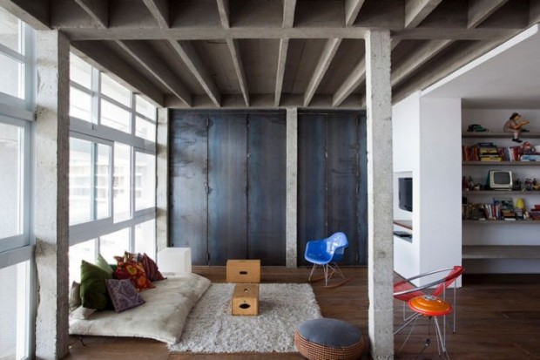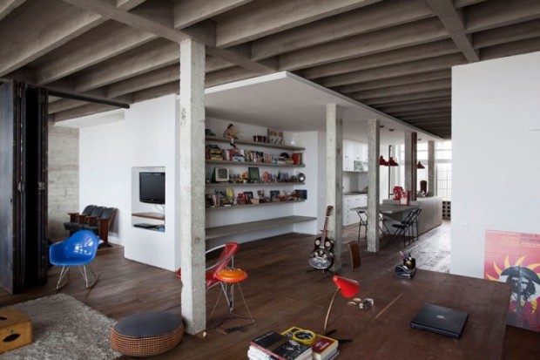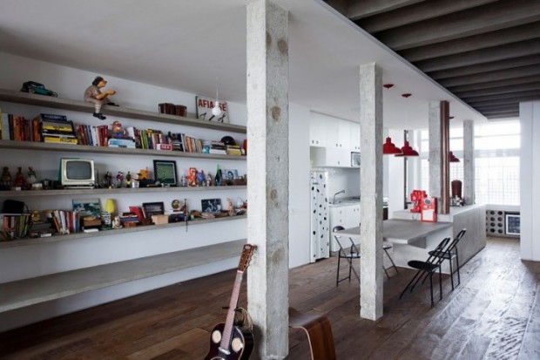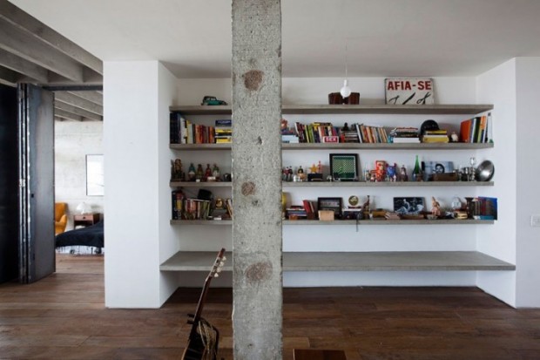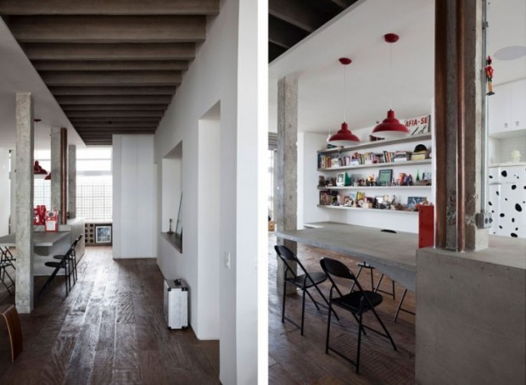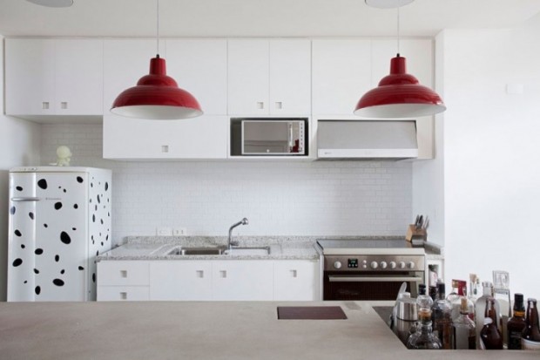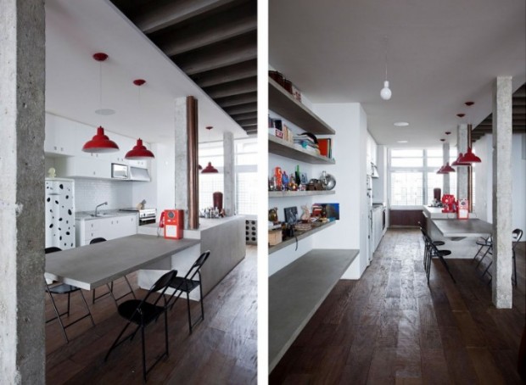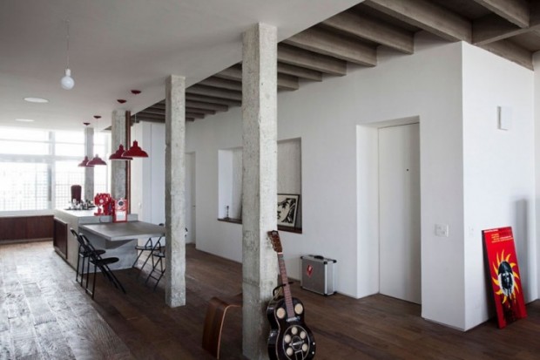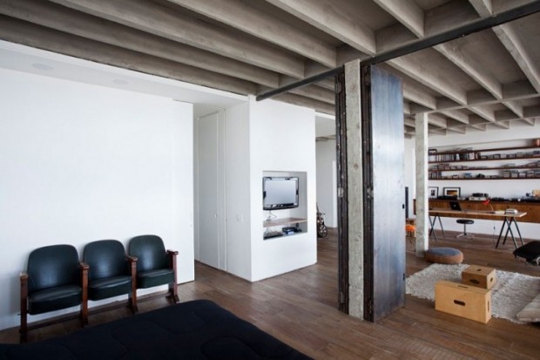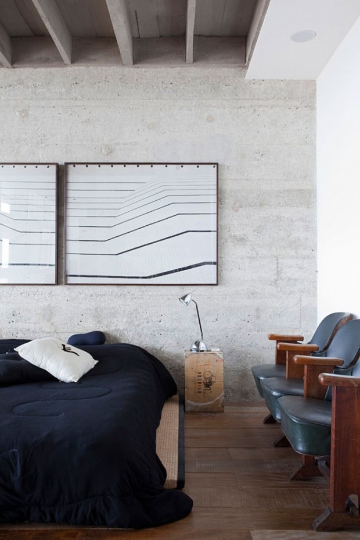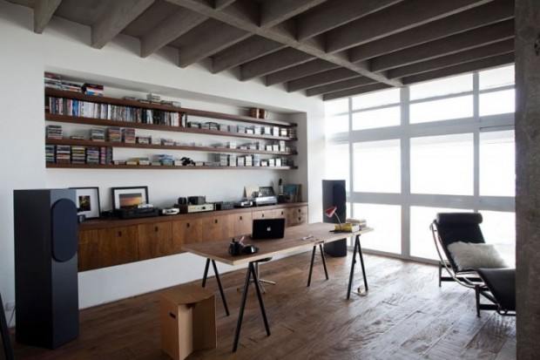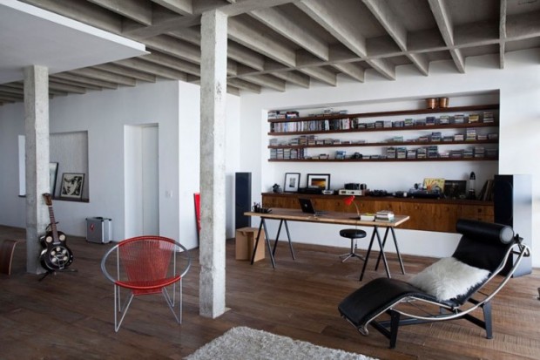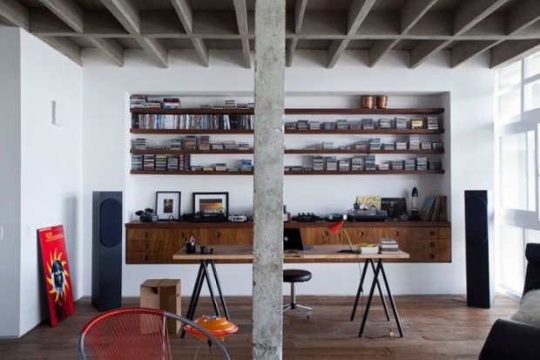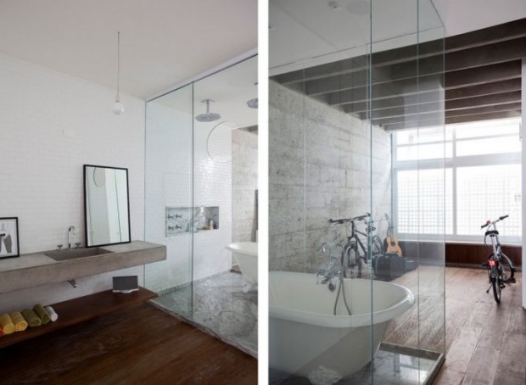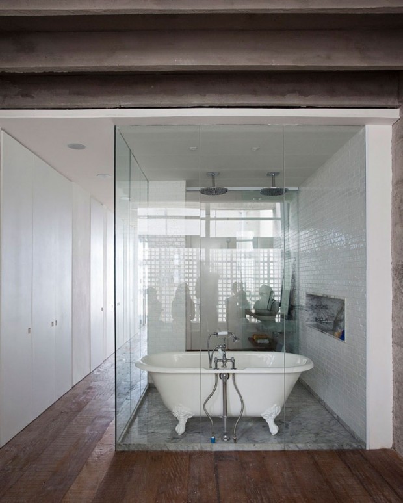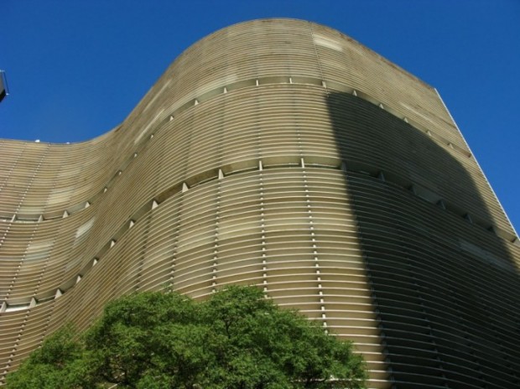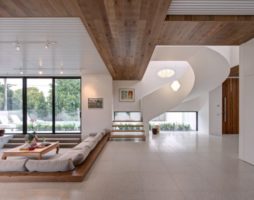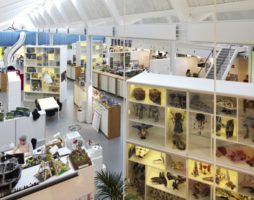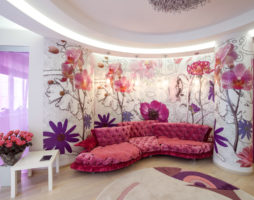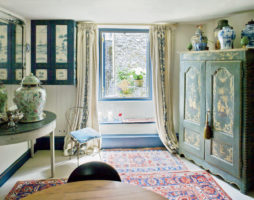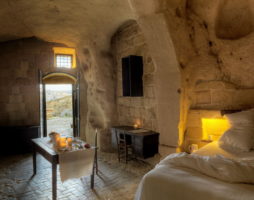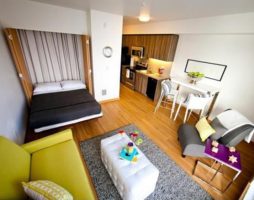Brazilian designers Felipe Hessa (architect) and Renata Petrosa (artist) have redesigned a 140-meter apartment located in the Oscar Niemeyer building in Sao Paulo. Initially, the apartment consisted of three bedrooms, a kitchen, a laundry room and a living room. The designers' idea is to turn it into a super-modern loft with open space.
To implement the idea, the apartment was first completely destroyed, leaving only the columns.
The central part of the apartment is divided into personal and common. Personal is wardrobes and linen blocks. The common area is the kitchen and a shelf on which the owner's memorabilia is located. These are books, music, paintings, photographs and other memorabilia.
Some brutality of the kitchen is given by the working area and the dining table made of concrete. Behind the table is a bookcase full of CDs and records. The owner often hosts house parties, especially considering that the view from the apartment, located on the 31st floor, is simply amazing.
The bedroom is separated from the public area by large doors. If you need to visually enlarge the space, they can be left open. A 50-year-old wall with scars and scuffs has been preserved by the bed.
