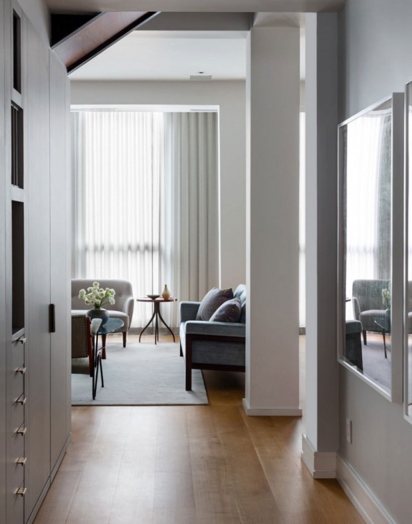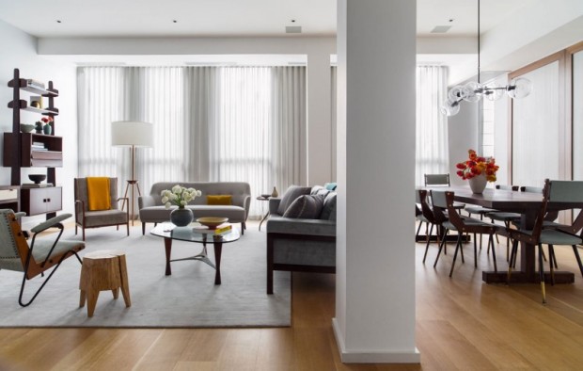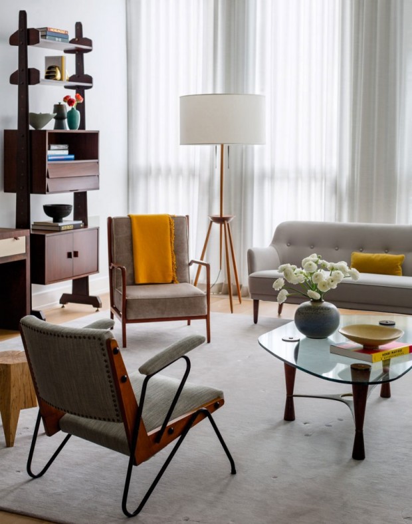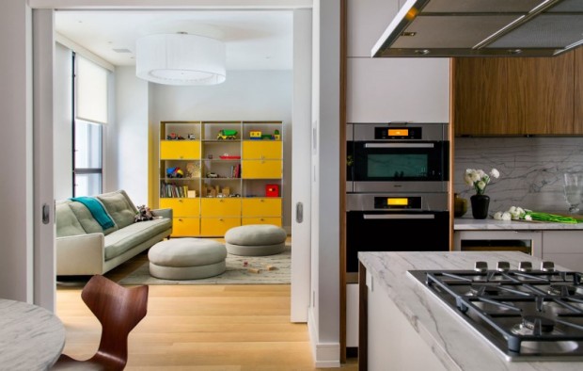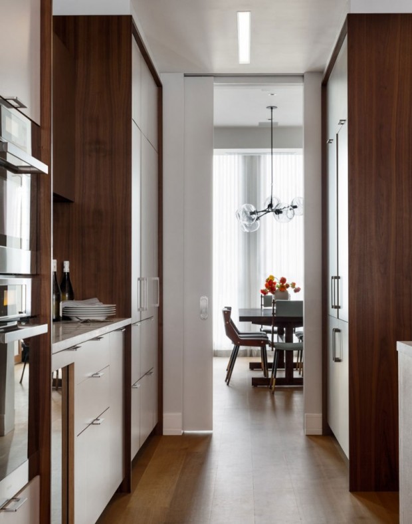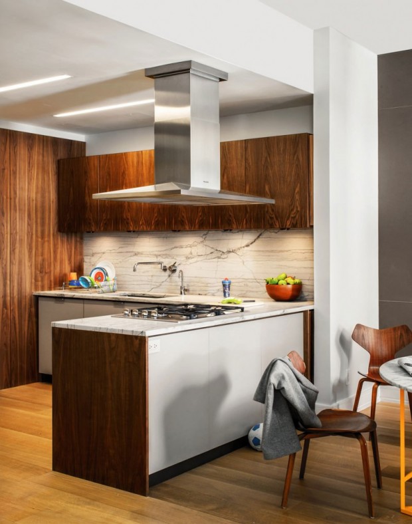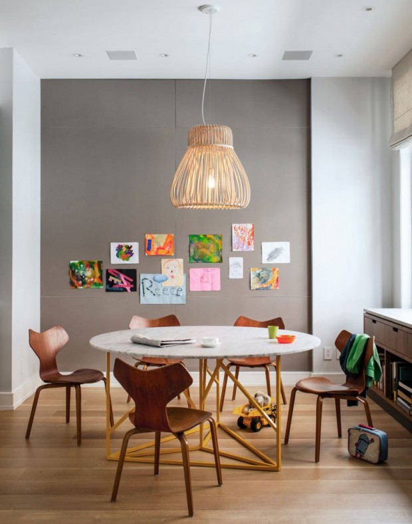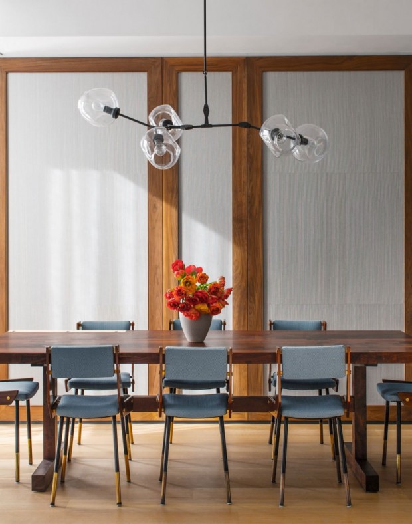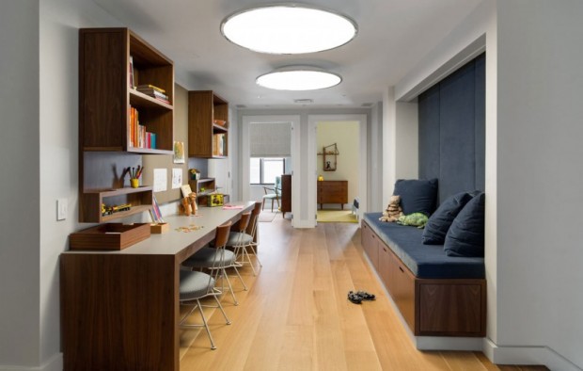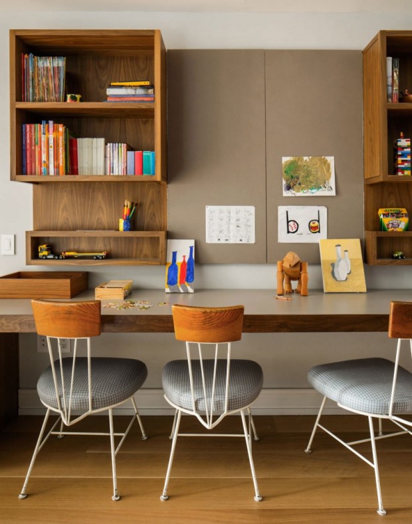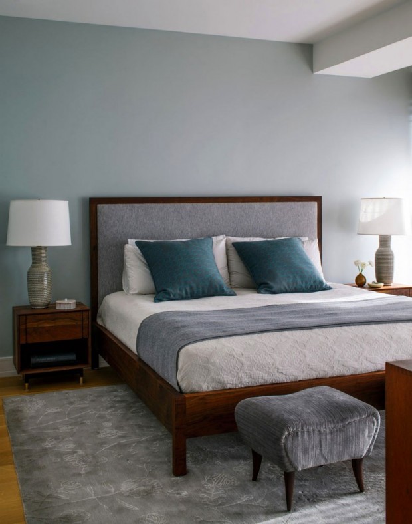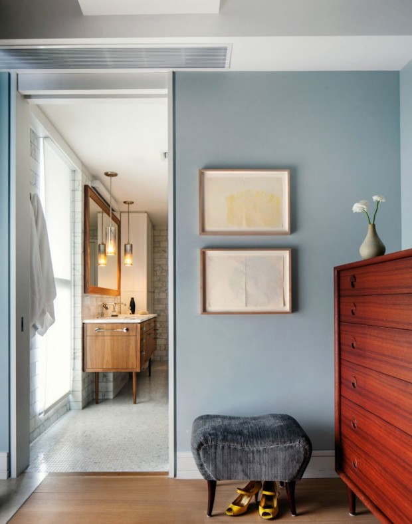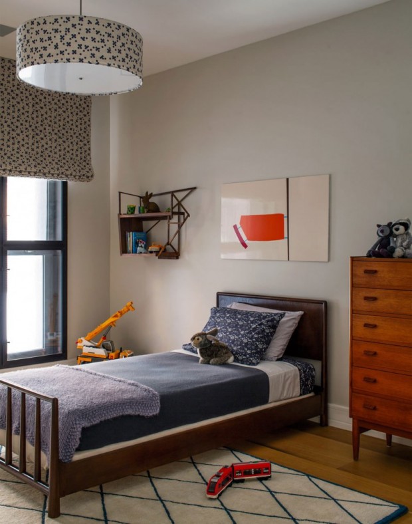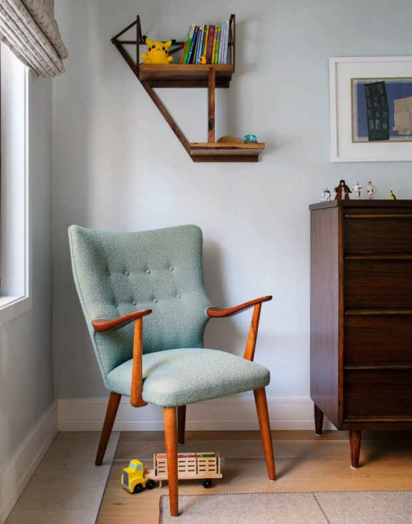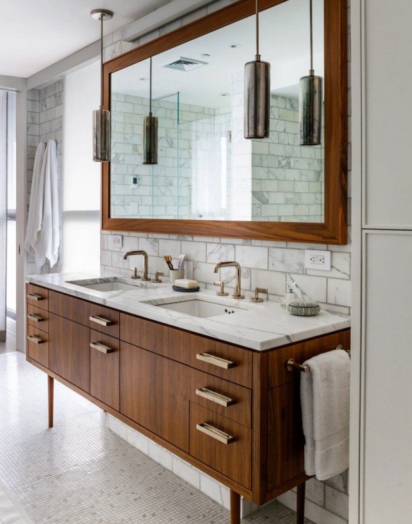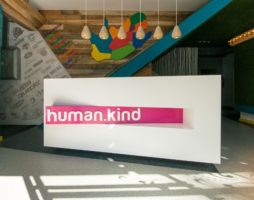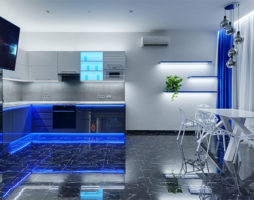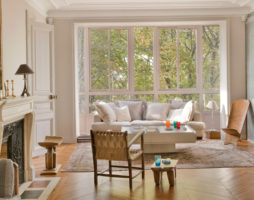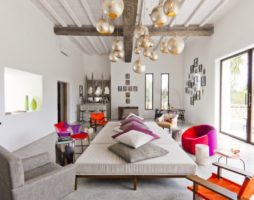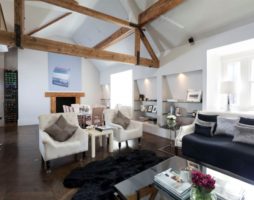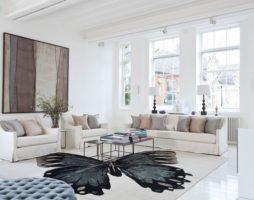This Ninth Avenue duplex in Manhattan was designed by wUNDERground architecture. With the addition of another child to the family of five, the couple decided that they had already "outgrown" their two-bedroom loft in Chelsea and decided to purchase another apartment on top.
Thus, the total area of the duplex was 334.4 square meters. meters. The lower floor has been rebuilt and now houses the kitchen, children's playroom, living room and dining area for adults. A glass and wood staircase leads to the second level, where the master bedroom, three children's rooms, a studio and a laundry room are located. The owners of the duplex preferred natural materials and vintage style. Most of the furniture was made to order.
