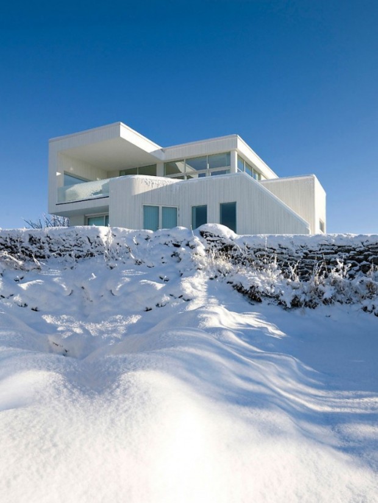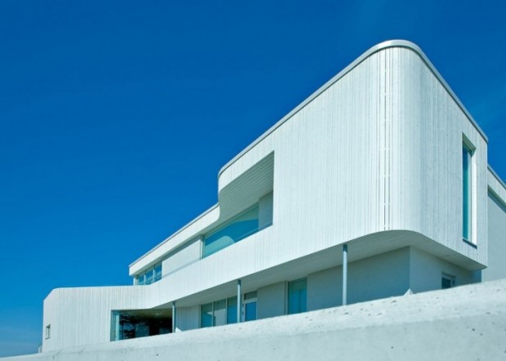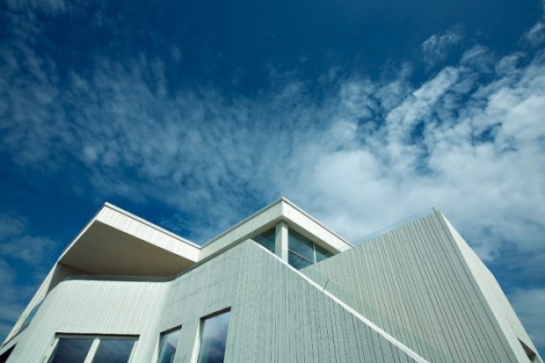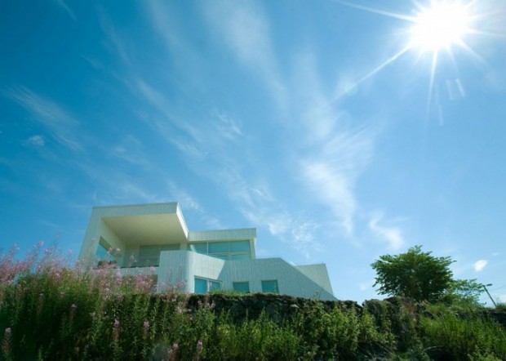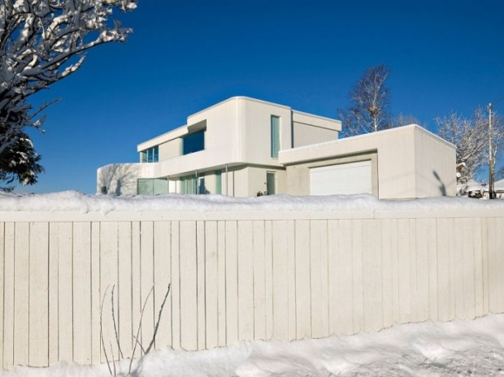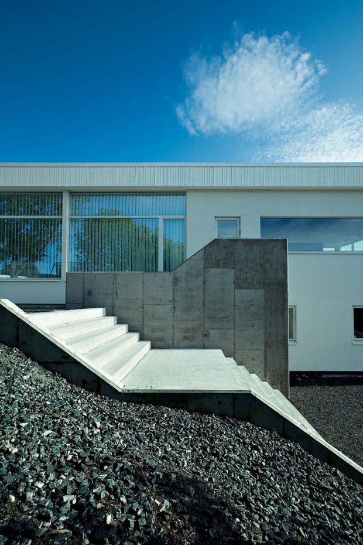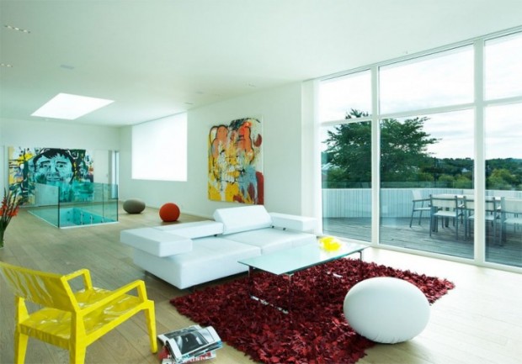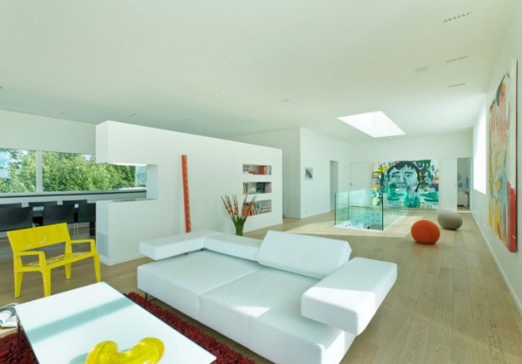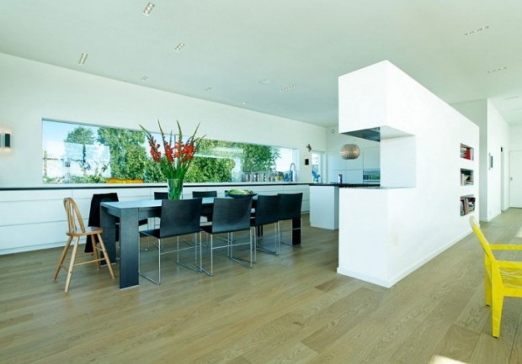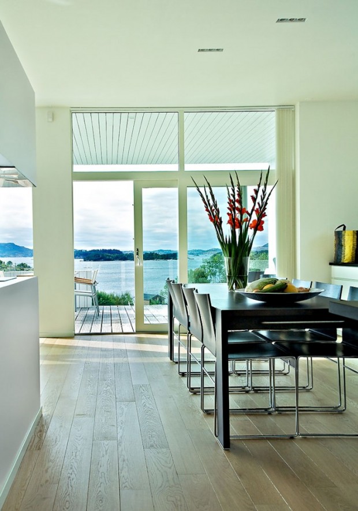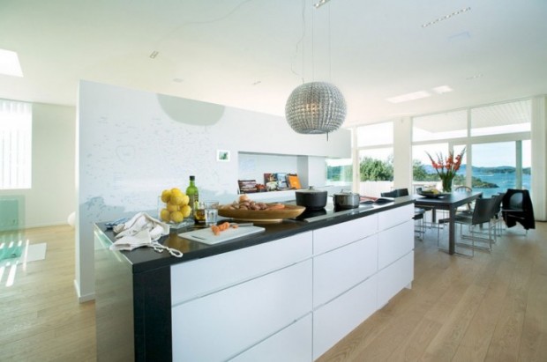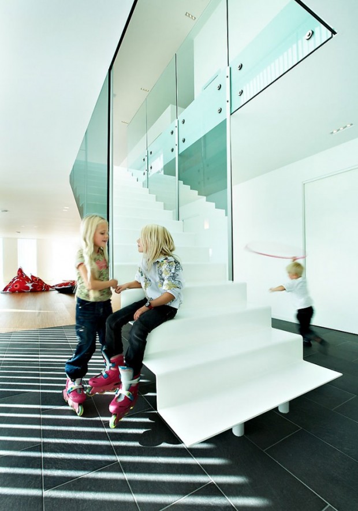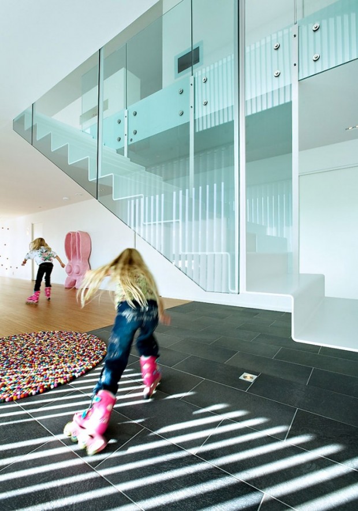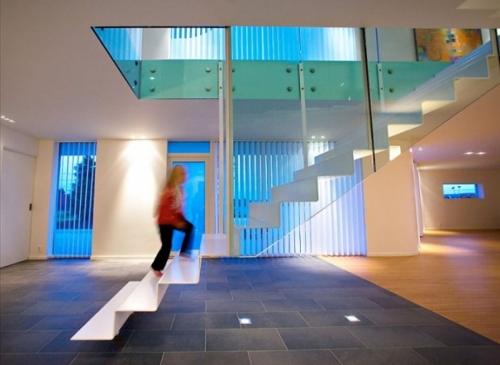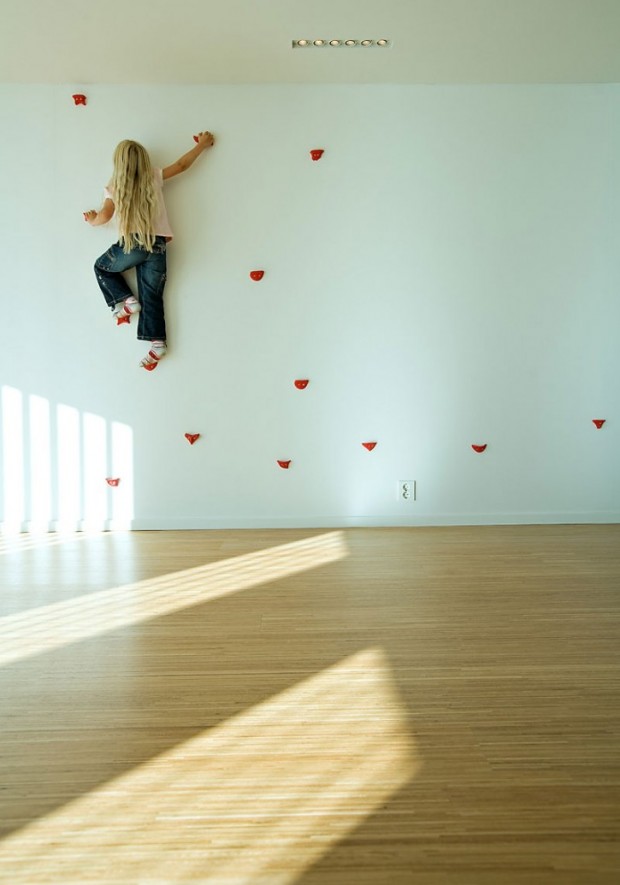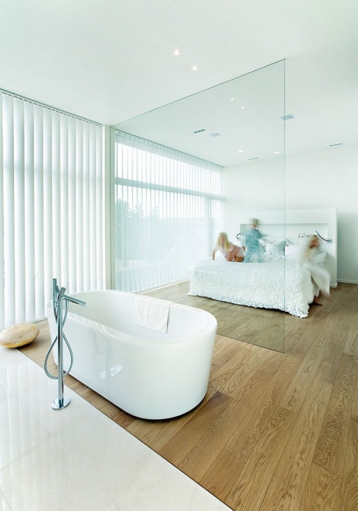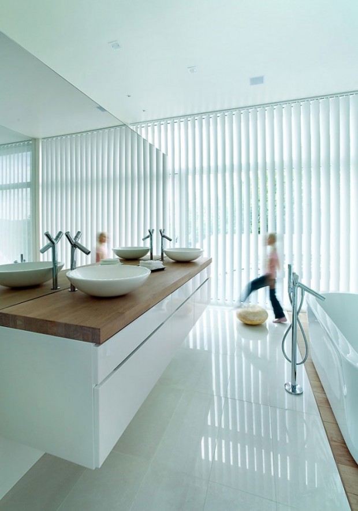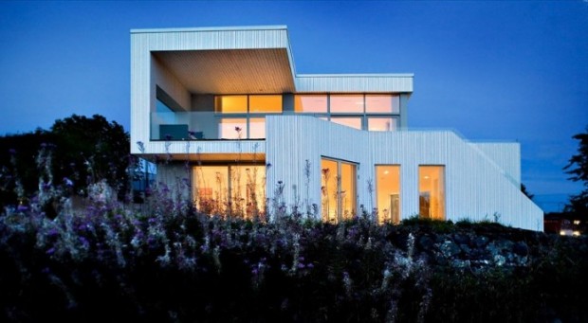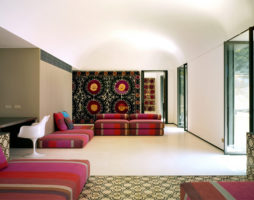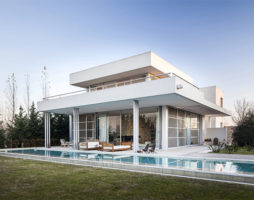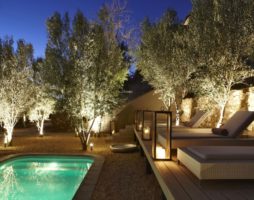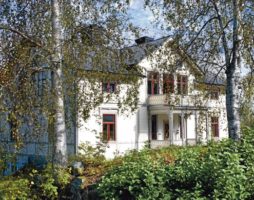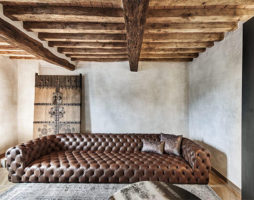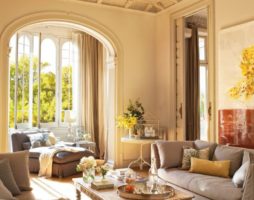The architectural studio "Saunders" has developed this project for a villa located in Bergen (Norway). The original two-story building with a total area of 368 sq.m. is organically inscribed in the surrounding forest landscape. Author Todd Saunders considers this project to be the best he has ever done. The author and the customer constantly worked together, only 10-12 proposals were considered on the internal staircase of the hall. As a result, the staircase turned out to be very original and functional. It is made of a solid sheet of thick steel, the steps are lined with grained material so as not to slip.
The building is interesting inside and out. Rectangles and ovals are intricately woven in the outer outlines - this gave it a “cosmic” look. The customer's interest in architecture and design helped the author of the project a lot. The customer was able to state his requirements accurately and in detail (for example, he knew how many built-in wardrobes would be needed, what capacity they should have). As a result, the interior design turned out to be thoughtful and functional. We see the "Scandinavian style" in all its glory - space, abundance of light, functionality, the minimum number of useless things. Children can roller-skate in the lower hall, and there is also a rock climbing wall. There are many children in the house, so there is room for games and entertainment, convenience and functionality for a comfortable life.
