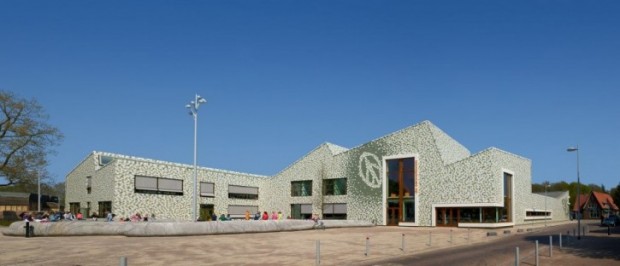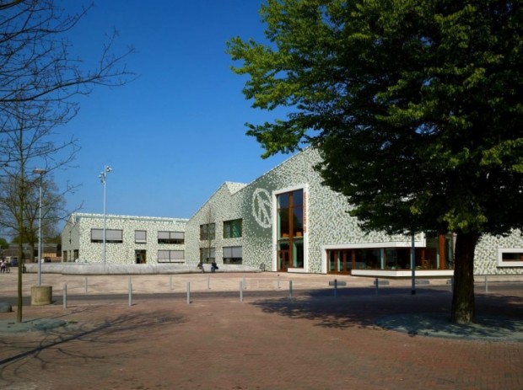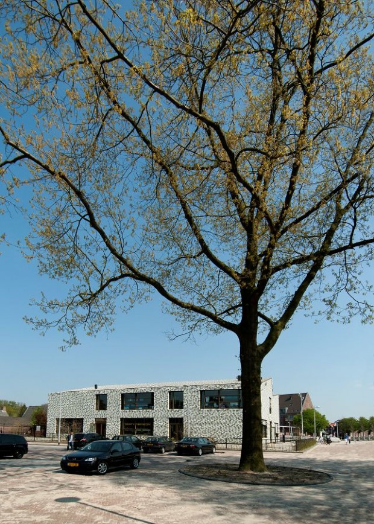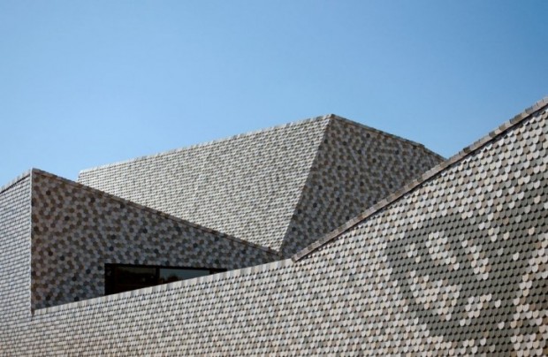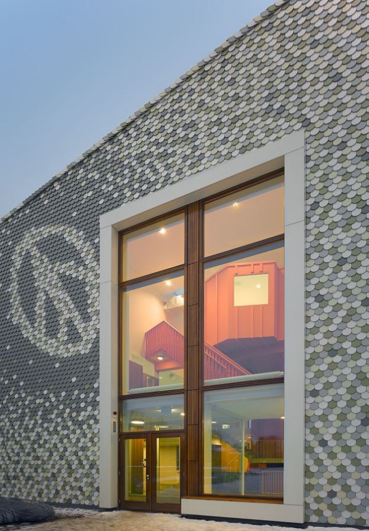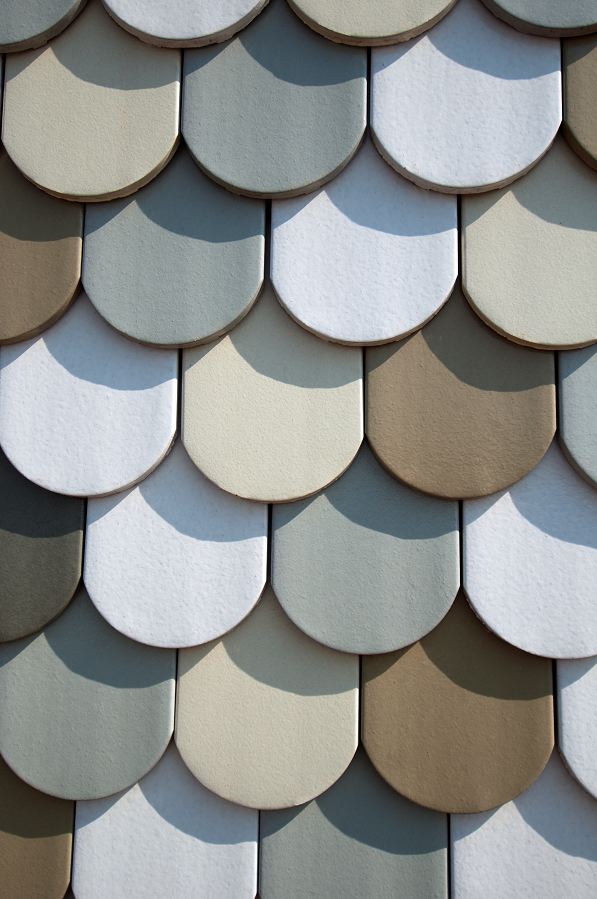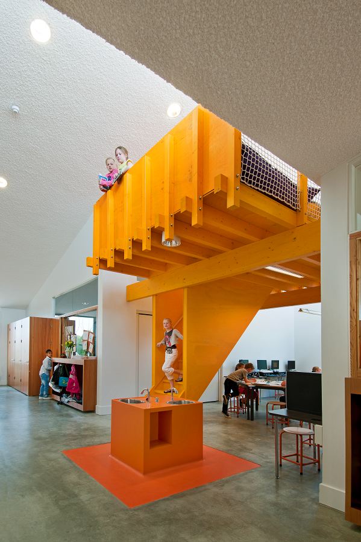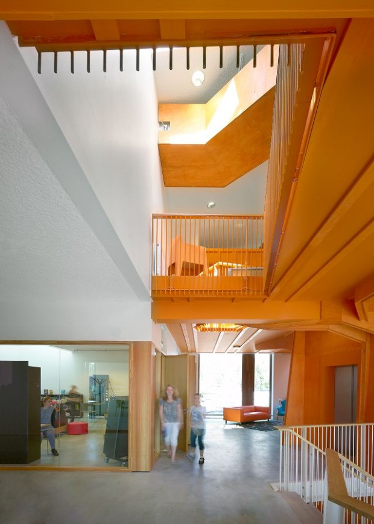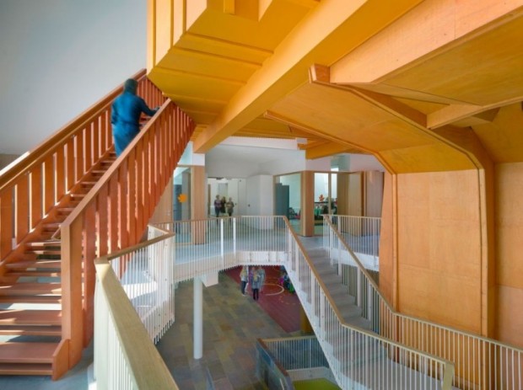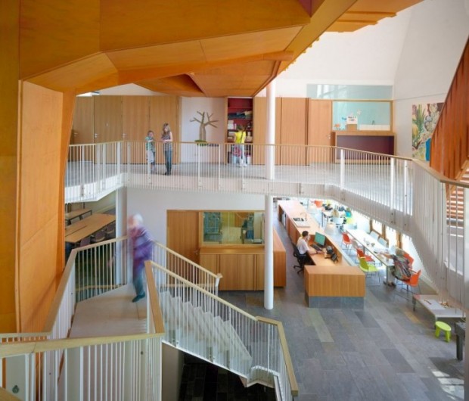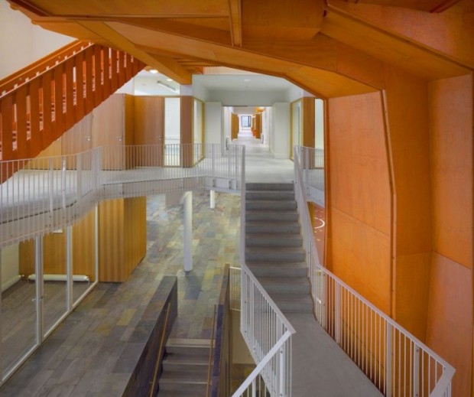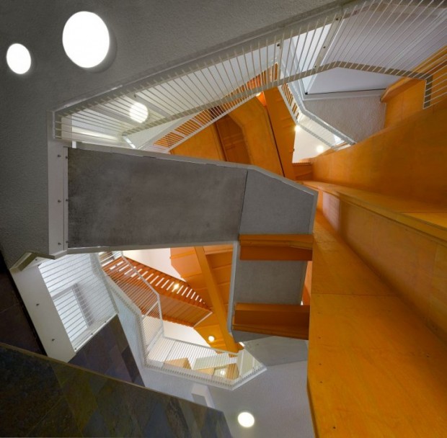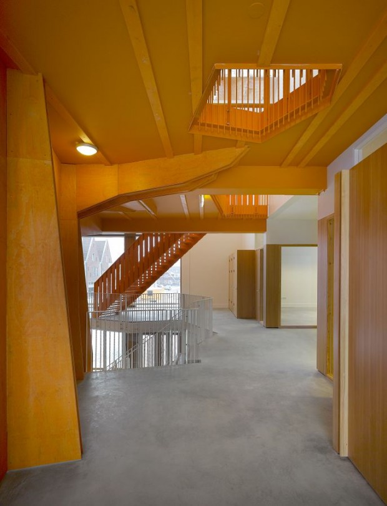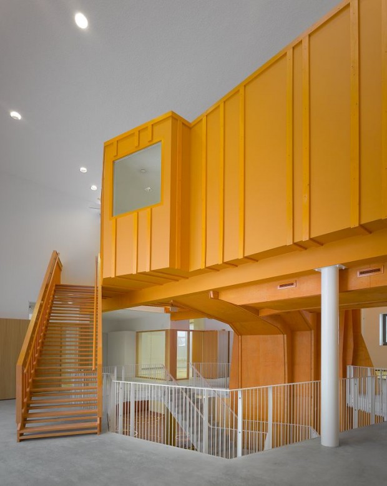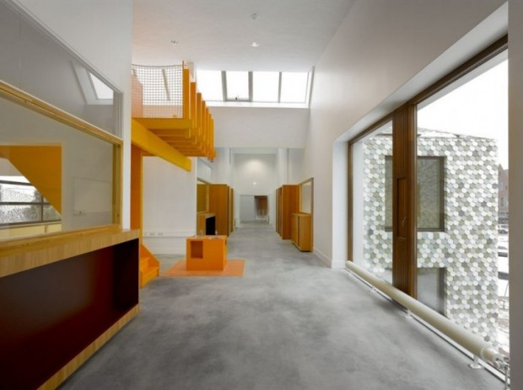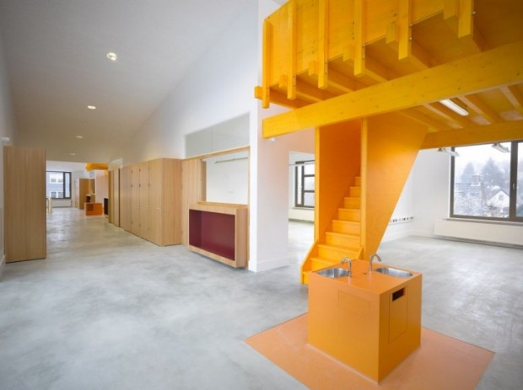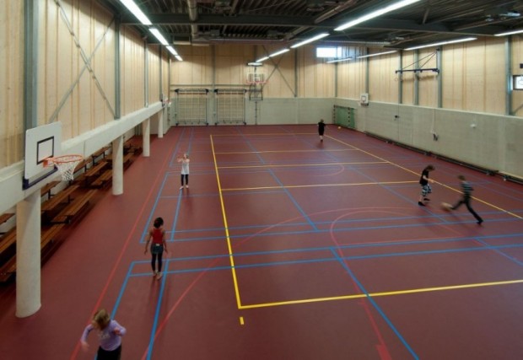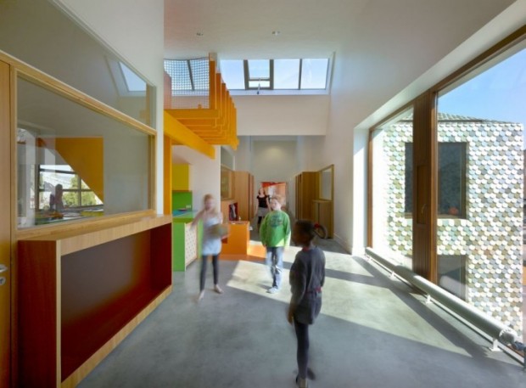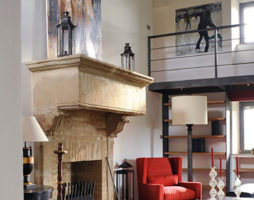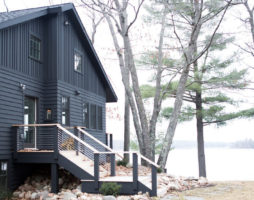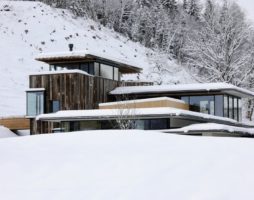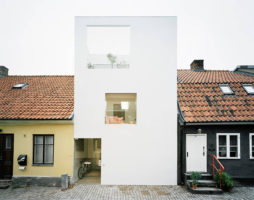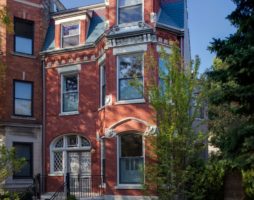The design of the community center in the town of Doetinchem (Netherlands) was designed by the architectural studio "Drost + van Veen". Functionally, all the premises of the building are arranged around two primary schools. In addition to them, small shops, cafes, a gym, and social rooms are located in the center. Center "The Solar Tree" with its original shape attracts from afar. The broken lines of the roof, the original scaly siding of the facade are original and do not repeat anything.
The building looks different from every angle. The internal structures of the community center are built following the latest design trends. Spacious interior spaces, halls and corridors are brightly lit from large windows and special openings between floors. Well thought out artificial lighting from large ceiling panels. Unusually shaped internal structures, stairs are made of light wood and painted in reddish tones, which gives the interior a warm and natural look. They are in perfect harmony with light floors and walls, white metal railings of balconies and stairs. The abundance of stairs and balconies combines the space of a large hall and several floors - it is convenient to hold numerous events and holidays in the center.
