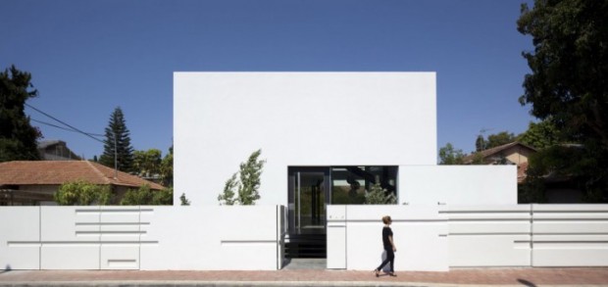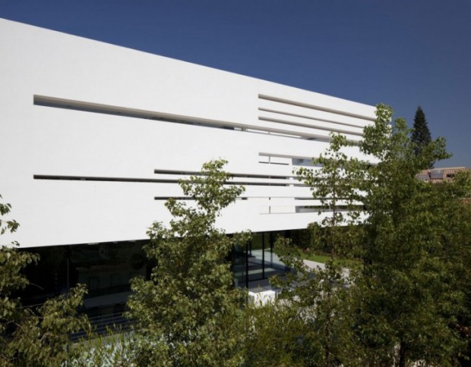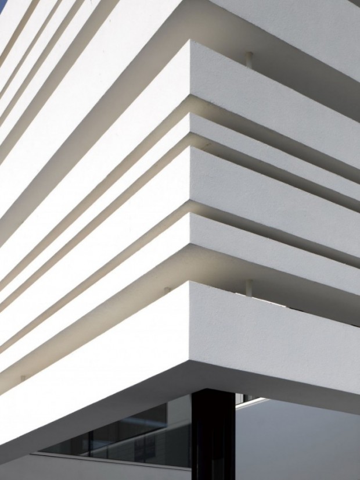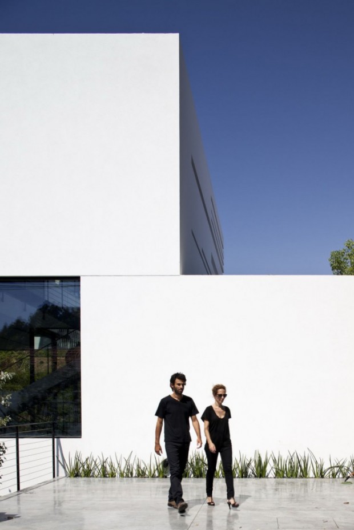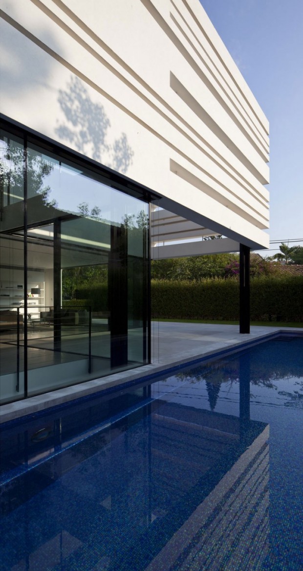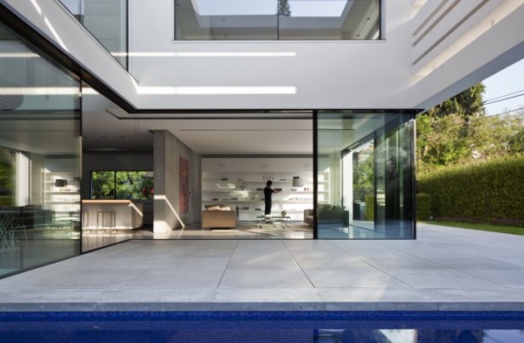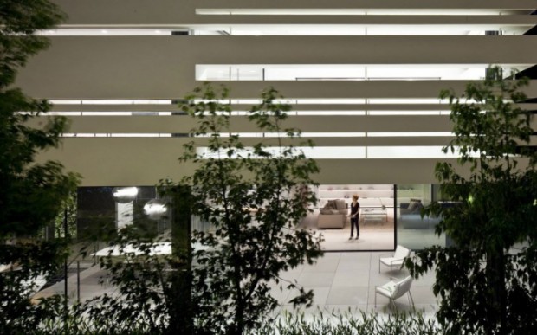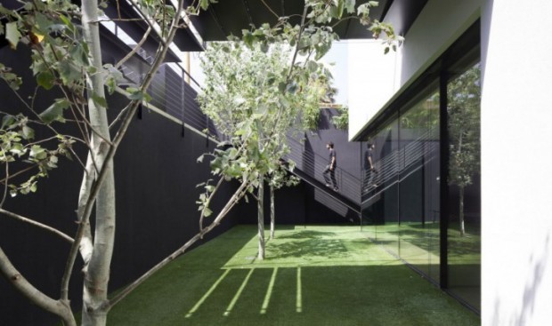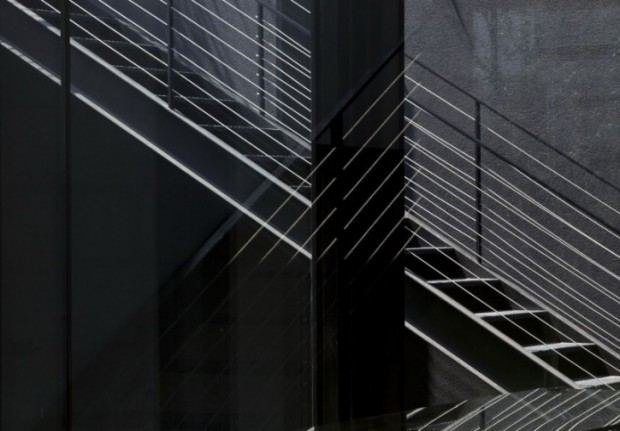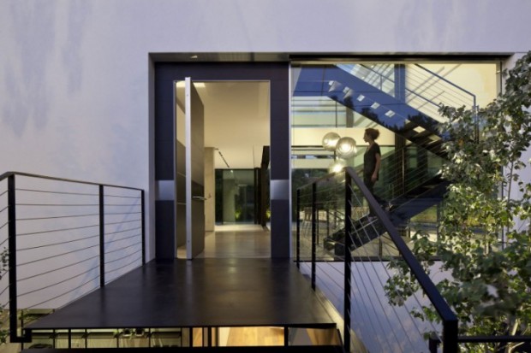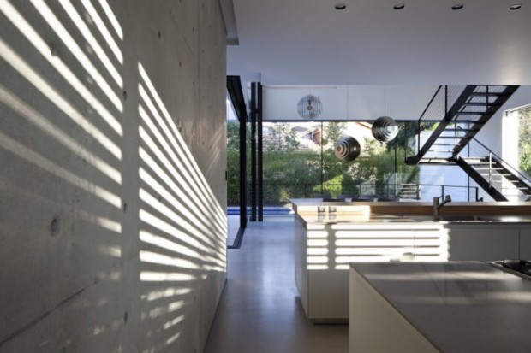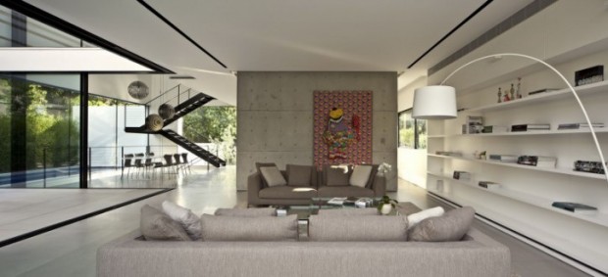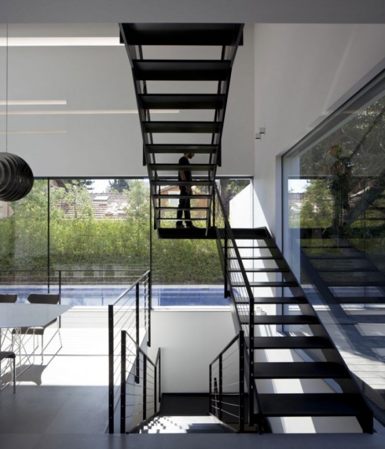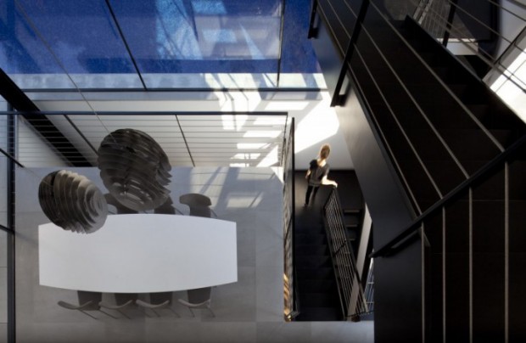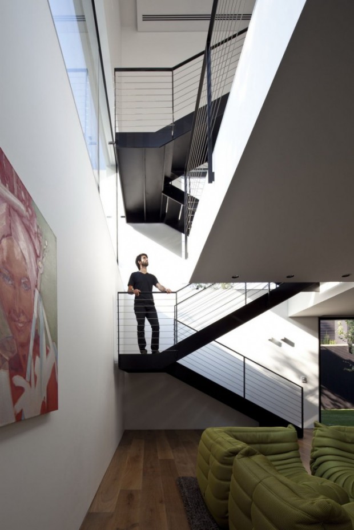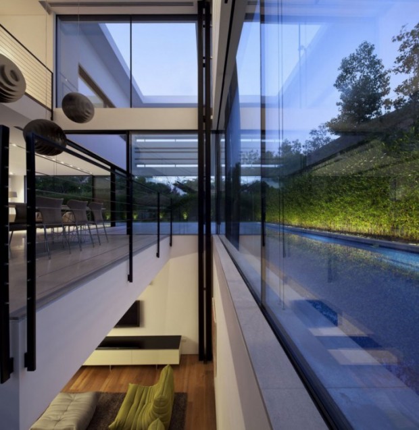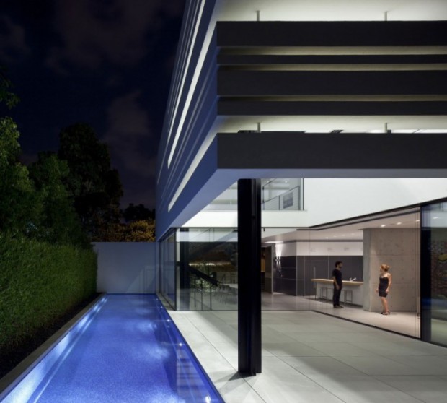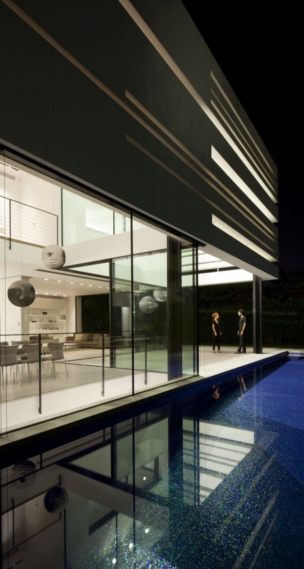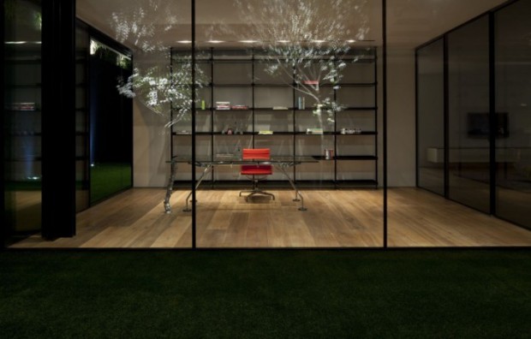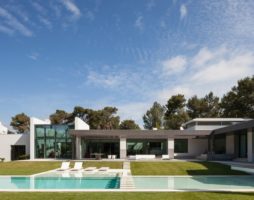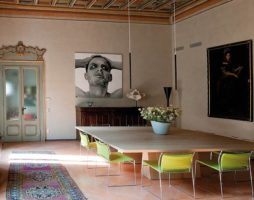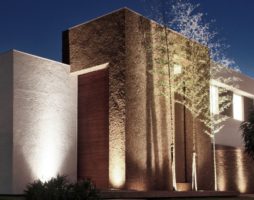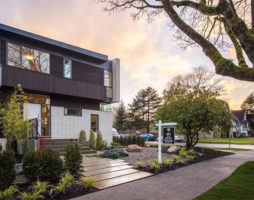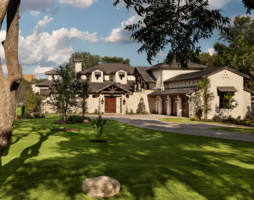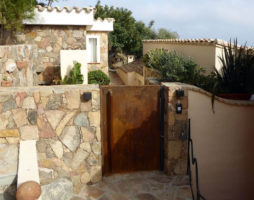From the street, a mansion in an urban area of Tel Aviv, Israel, doesn't look like much. Its three floors are hidden on a gentle slope and among the surrounding greenery. Designers from the studio of architects "Pitsou Kedem" took minimalism as the basis of the author's concept. Blindly following these principles seems to have done designers a disservice. From the outside, the house looks like a boring white rectangle set on a truncated glass base. Narrow lines of window and balcony openings add originality and functionality, as they protect well from the scorching Israeli sun in summer.
The best part of the house is the mezzanine, combined into a single space with a terrace, patio and pool with large doors and glass walls. The premises of the house are so spacious that they seem uninhabited and lifeless. Minimal furniture is lost in them, large panels on the walls look like a movie poster. The only room that has personality traits is the office. But here, too, adherence to the principles of minimalism leads to the fact that you need to walk several meters behind a book on a long shelf. There is enough light and space on the three floors of the house, united by stairs into a common space. The functionality and aesthetics of this design is highly questionable.
