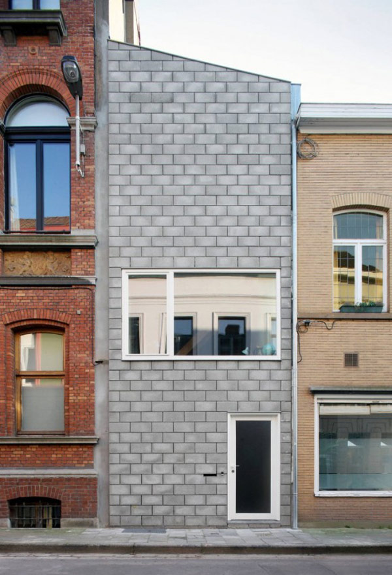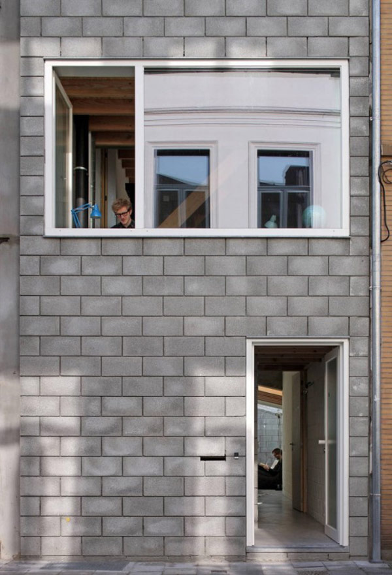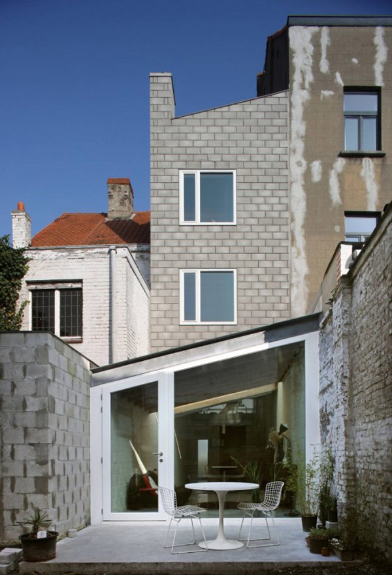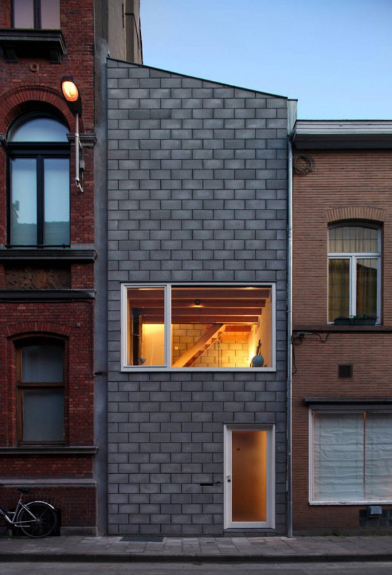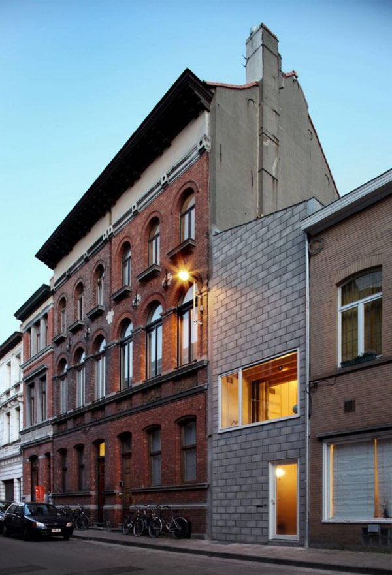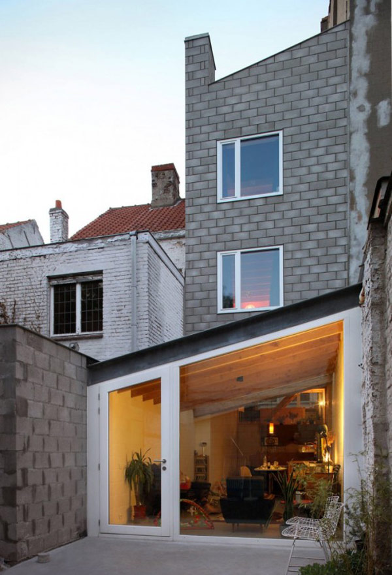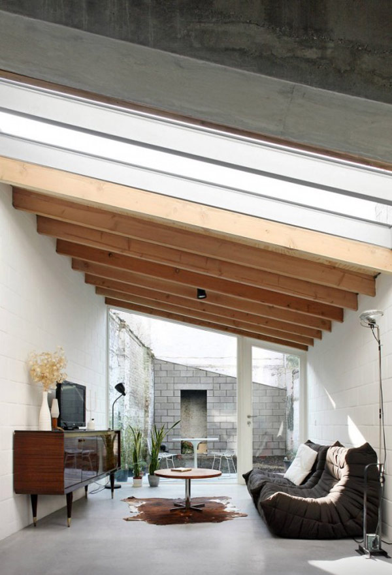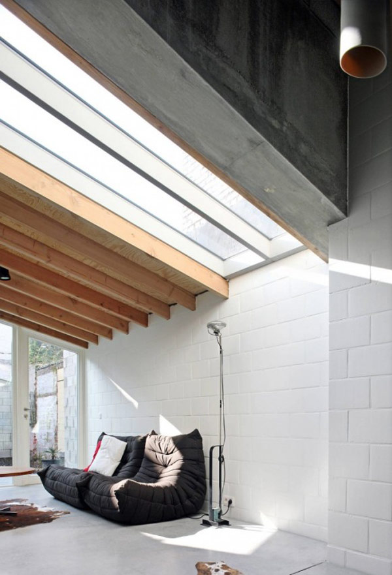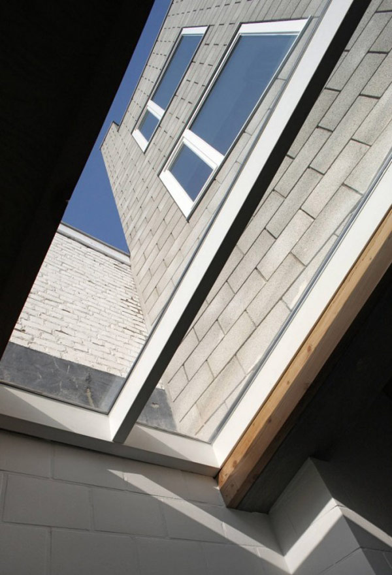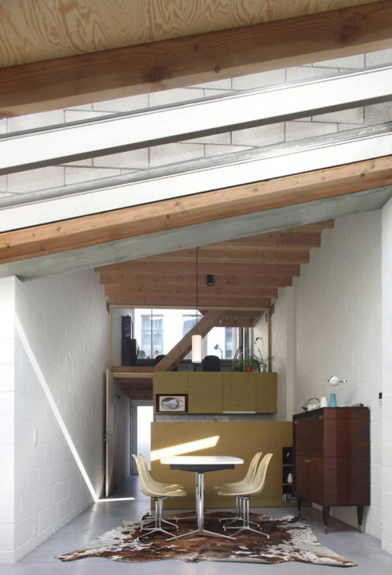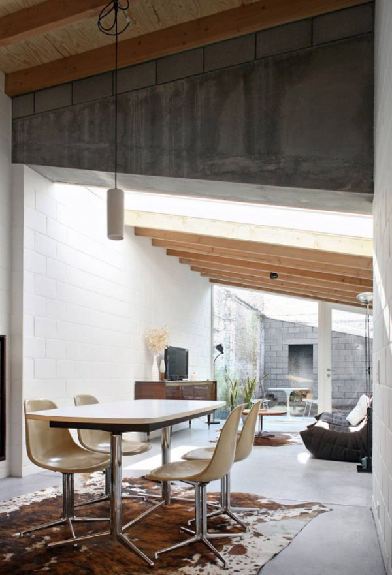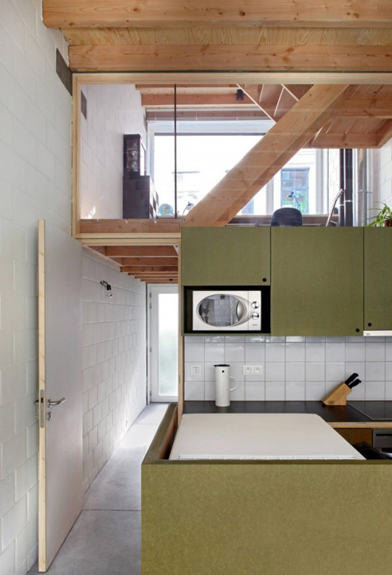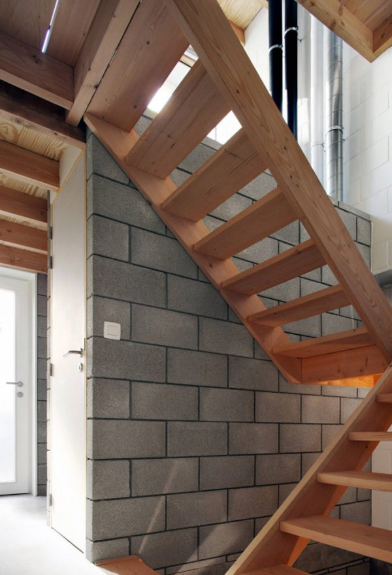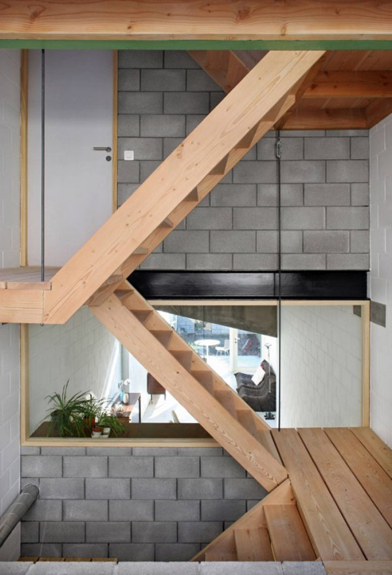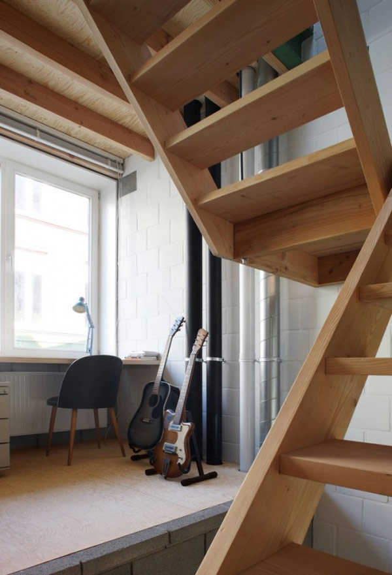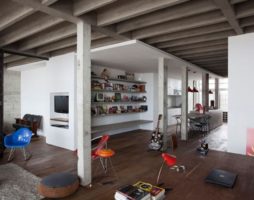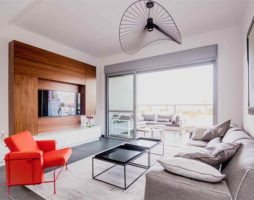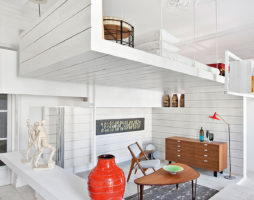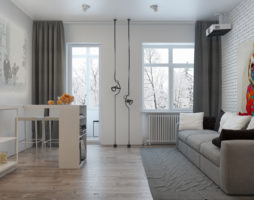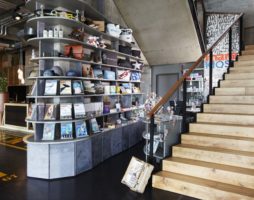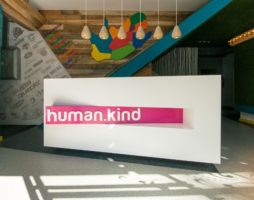An unusual house was built in Ghent (Belgium). For its construction, a narrow gap was used between two city buildings of different heights, where the architects entered a three-level building. Restrictions on architectural solutions were also imposed by a limited construction budget. In order to level the difference in the heights of adjacent buildings, a shed roof was used, which had an impact on the interior of the upper floor. The same motifs are used in the outlines of the back side of the house.
Some of the architects' decisions are controversial. For example, open stairwells between floors seem unsafe (especially in the nursery). The most successful room in the house is the hall on the first floor, combined into a single space with a patio.
Natural motifs are widely used in the interior - plaster "under hewn stone" and an abundance of wood. The light-colored wood of the stairs and ceiling beams acts as a central element of the design and makes the rooms cozy even in the absence of furniture and decorations.
