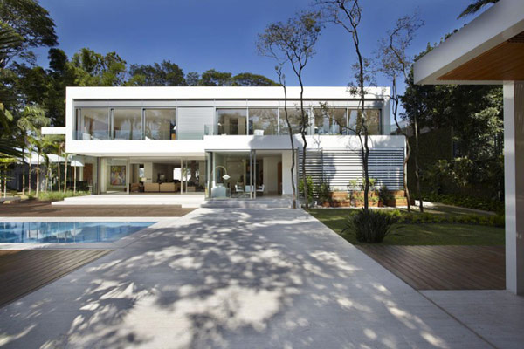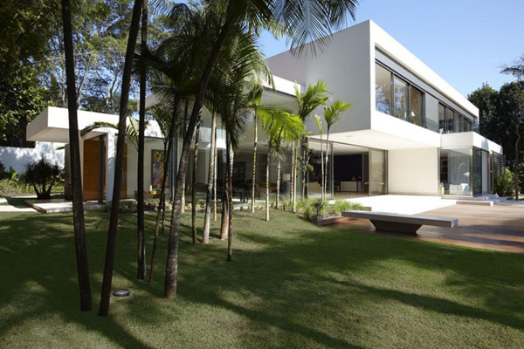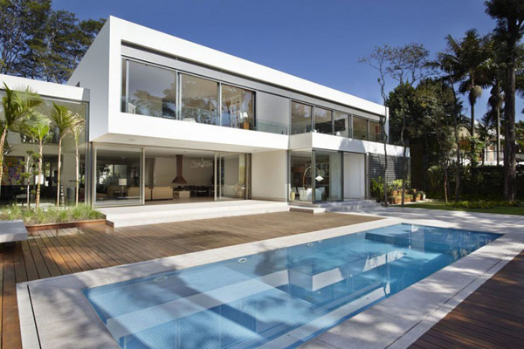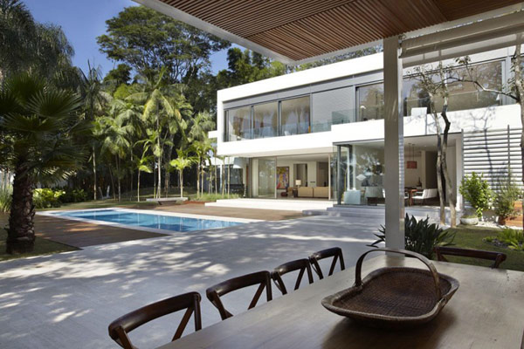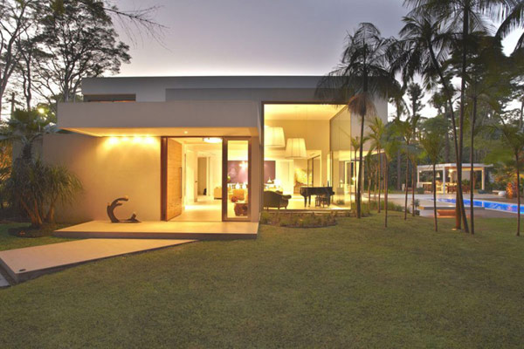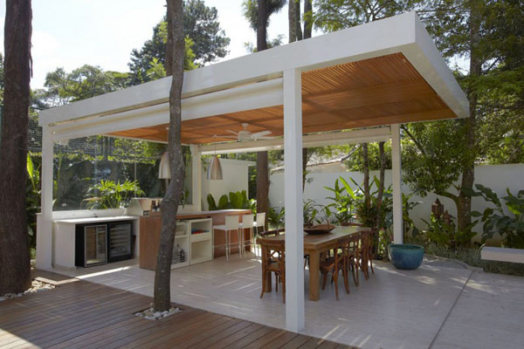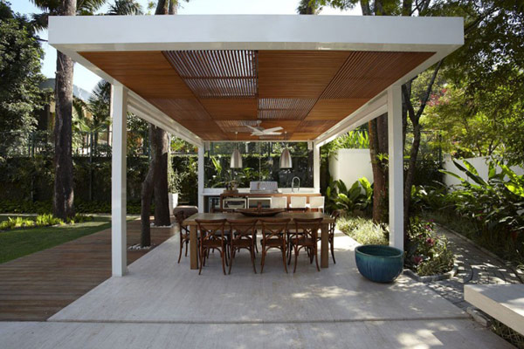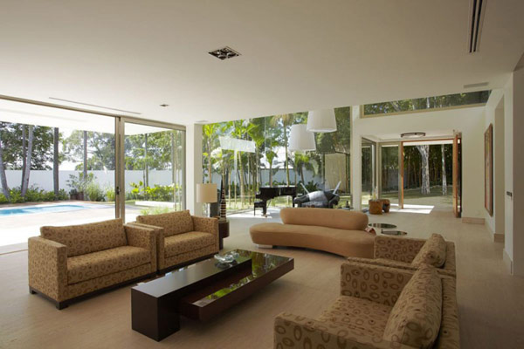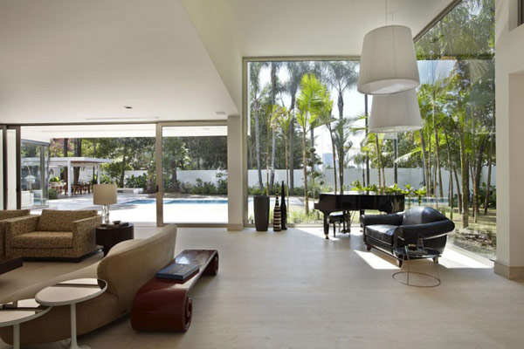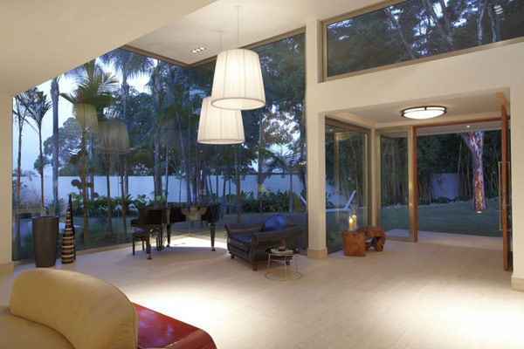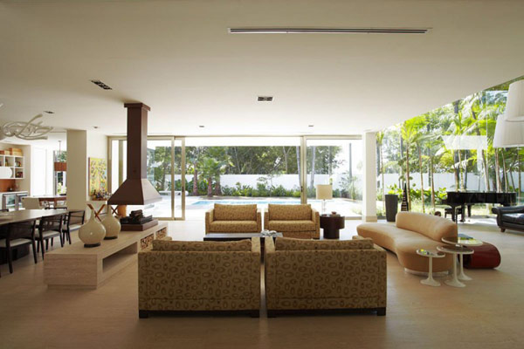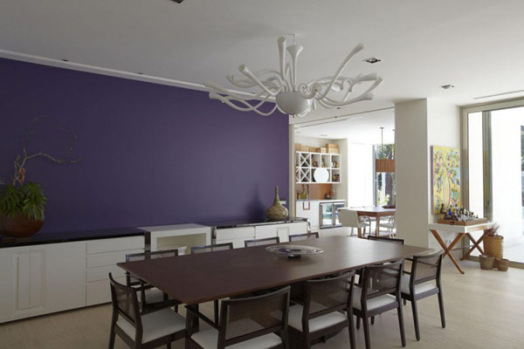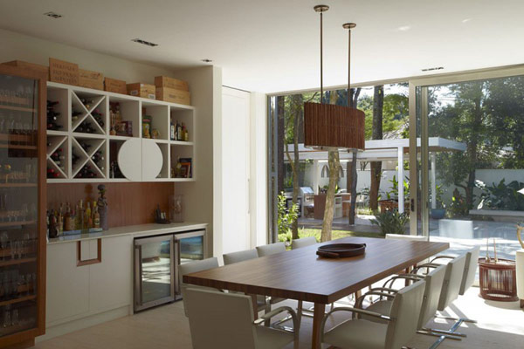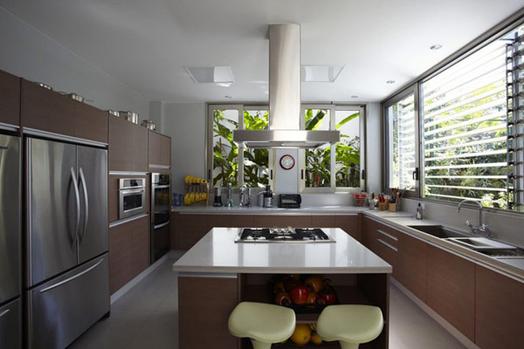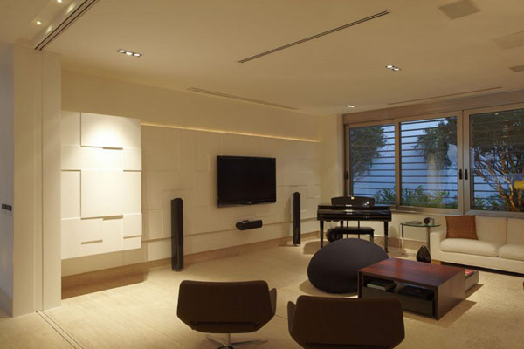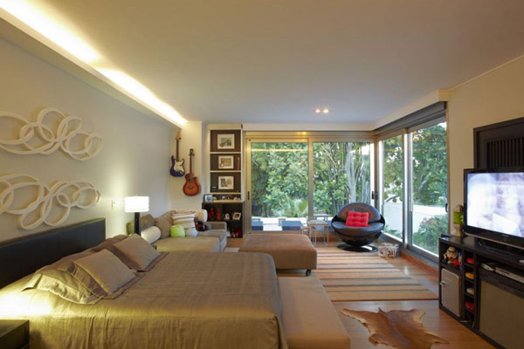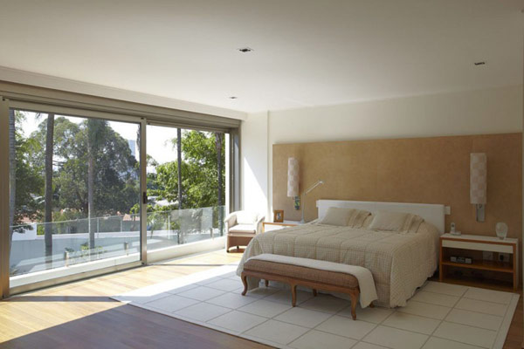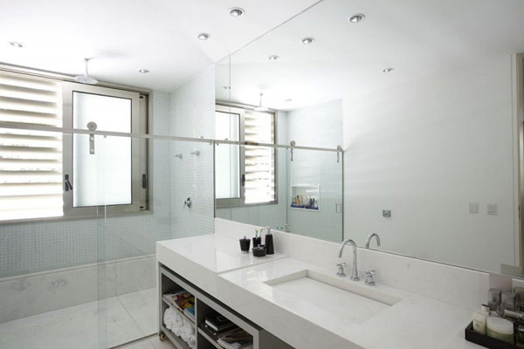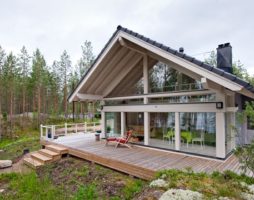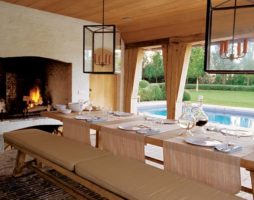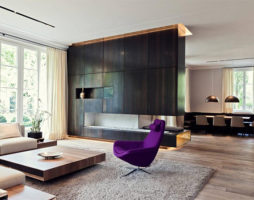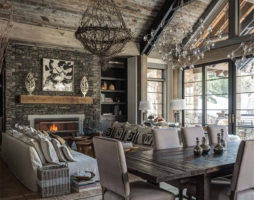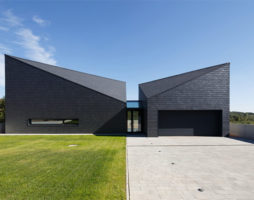The two-storey country house "Morumbi" was built according to the design of the architectural studio "Drucker". The residence successfully blended into the countryside near the city of Sao Paulo (Brazil). During construction, palm trees and bamboo surrounding the house were preserved. The designers managed to successfully combine all the achievements of technical thought with the trend of preserving nature and merging with it.
The house is equipped with cross-shaped ventilation, solar panels, thermal window control, digital lighting control. Recycled materials were widely used in construction, in particular, recycled wood. The architecture of the facade is devoid of external effects - its rectangular outlines are quite standard. The main goal of the designers when creating the hall-living room was to combine the external and internal spaces. This was helped by the layout of the three-height hall, the flooring of the courtyard from the terraced board, the gazebo of the dining room in the courtyard - the courtyard with the pool is perceived as a continuation of the hall.
The designers paid great attention to lighting. Abundant daylight is provided by huge windows in all rooms, especially since the climate of Brazil helps this - the house is flooded with light. Artificial lighting is carefully thought out - there are a lot of exquisite lamps of the original form in the house. In the interior of the hall, upholstered furniture of standard forms somewhat does not coincide with the original solutions of the author's design in coffee tables, floor vases, and an island fireplace in the middle of the hall. In other rooms (dining room, rest room, bedrooms) it was possible to achieve more precise stylistic unity and author's design. In general, the house is very comfortable, perfectly adapted to climatic conditions and comfortable.
