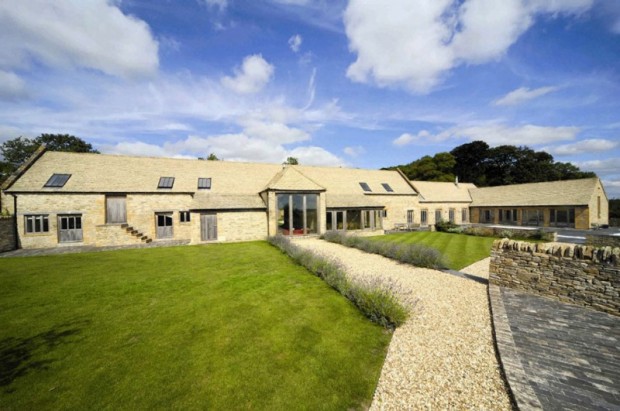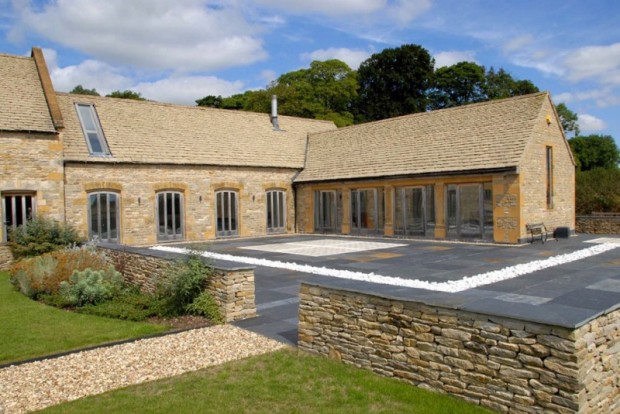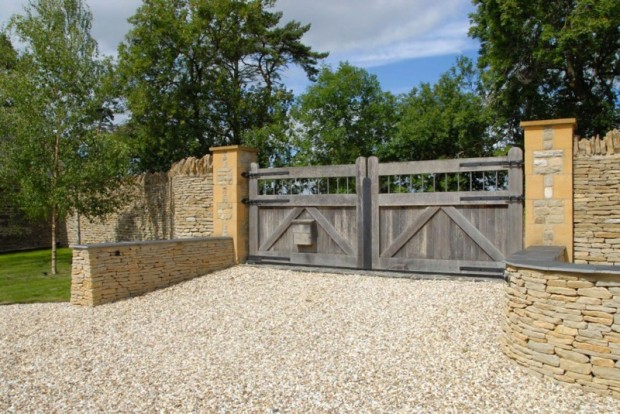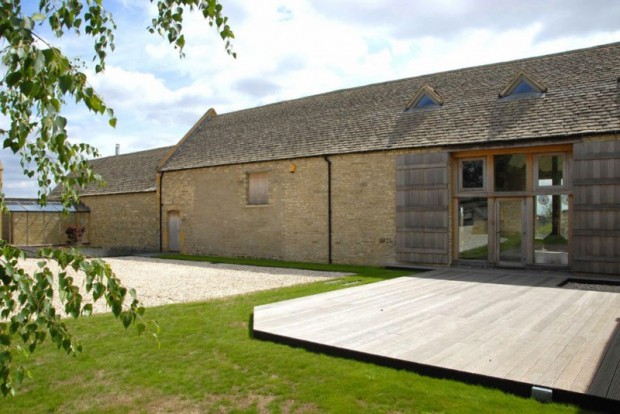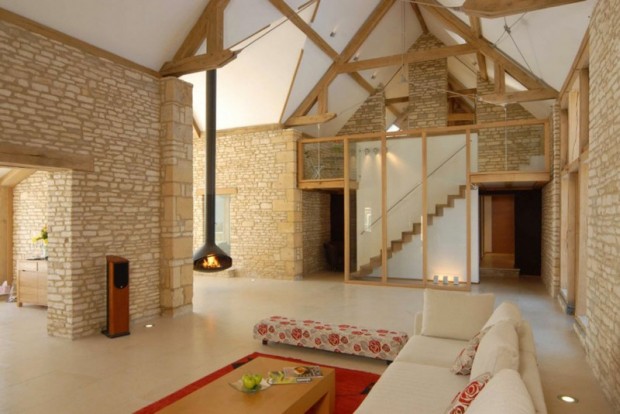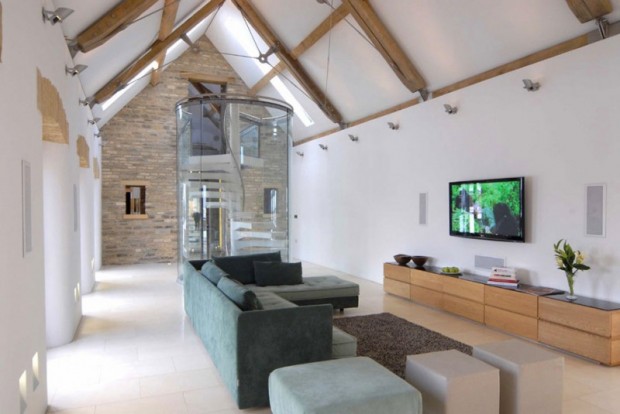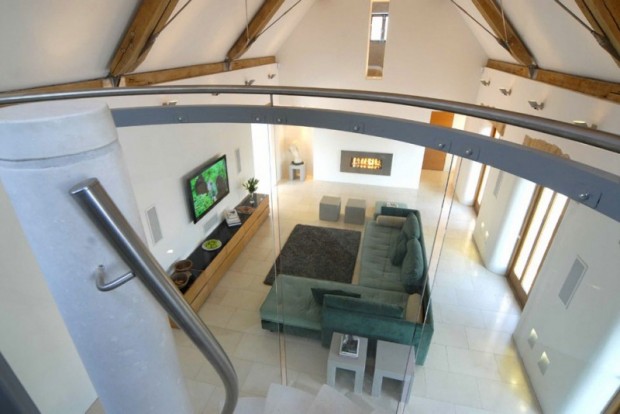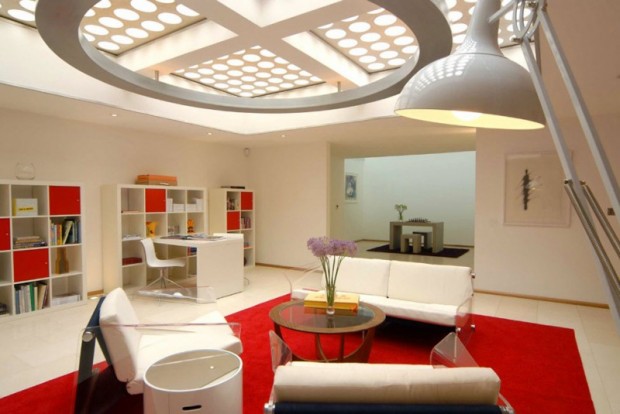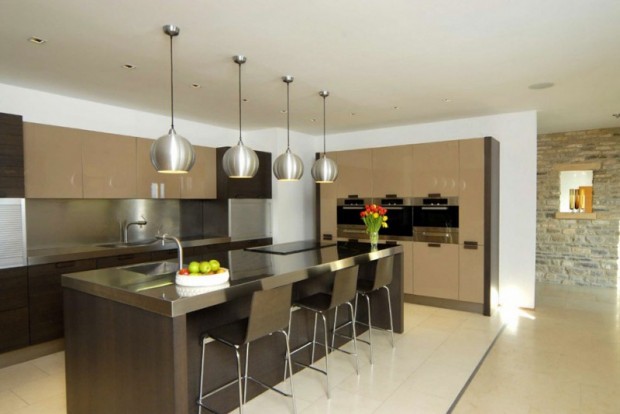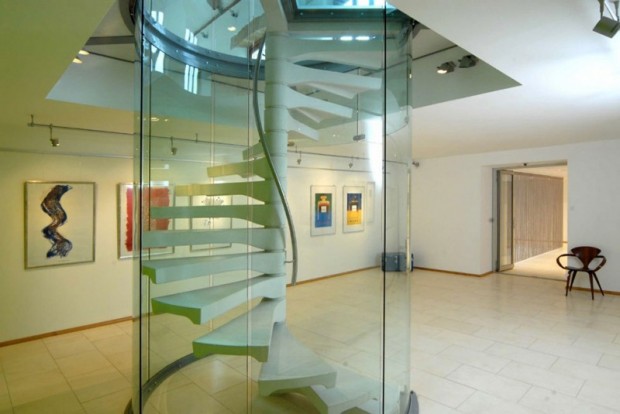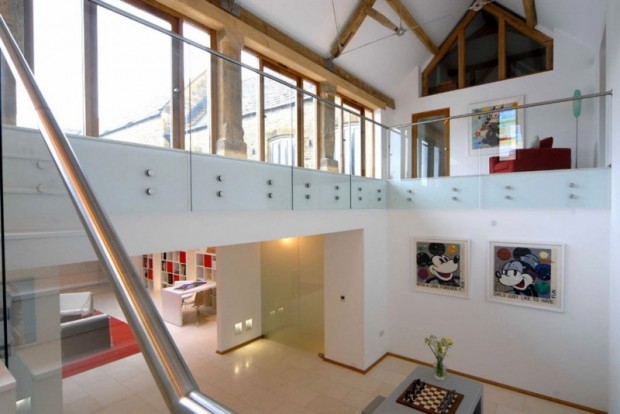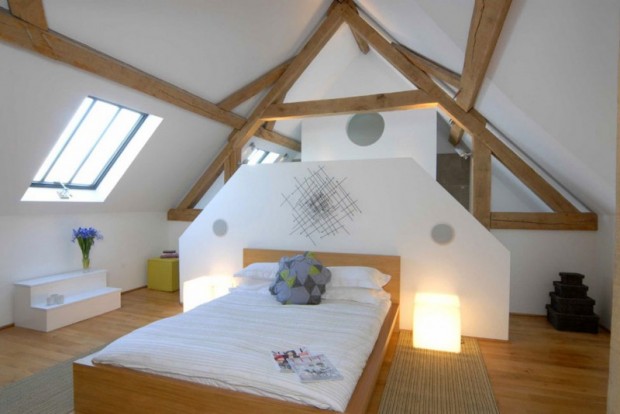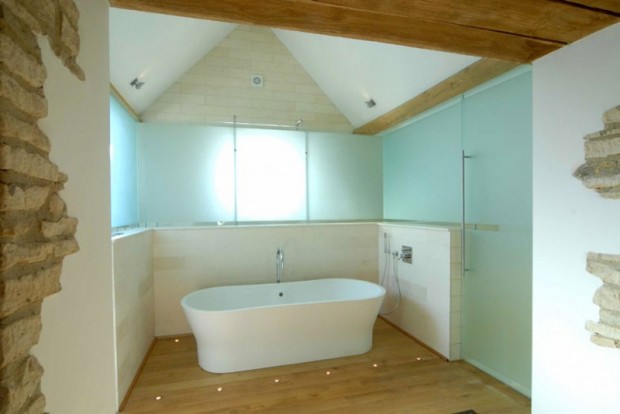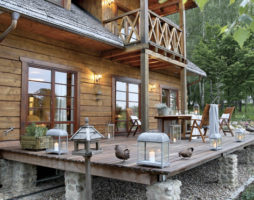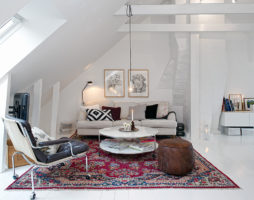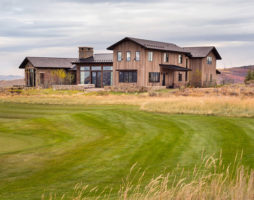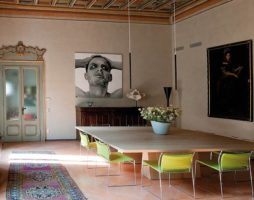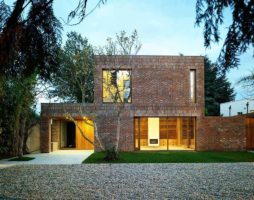The house in the county of Gloucestershire (England) was almost completely rebuilt from a former dilapidated barn built in the 18th century. The owner of the house, called "Chantry's Barn", declares her desire to build modern housing, retaining all the signs of antiquity. This desire was only partially realized. The exterior of the house really resembles an old farm, but inside the house has changed. The high roof has turned into a second attic floor, the interior shines with novelty and modern design. Large expanses and volumes of the premises were perfectly used - stairs and balconies united the floors into a single space.
In the decoration, mainly natural materials were used - stone and wood (not counting glass, which is very much in the house). The abundance of hewn stone deprives some rooms of comfort - this happened in the fireplace room. And vice versa - due to the abundance stone in the kitchen harmony was achieved between the rustic motifs of the original primitive architecture and modern equipment, which fit well into them in terms of colors and materials of cabinets, furniture, lamps (wood and non-ferrous metal). The house is very spacious - on two levels of the ground floor there is a hall, a living room, a kitchen and a dining room, two bedrooms, a library and a picture room. On the second floor there is an office, two guest bedrooms and a lounge for the owners.
