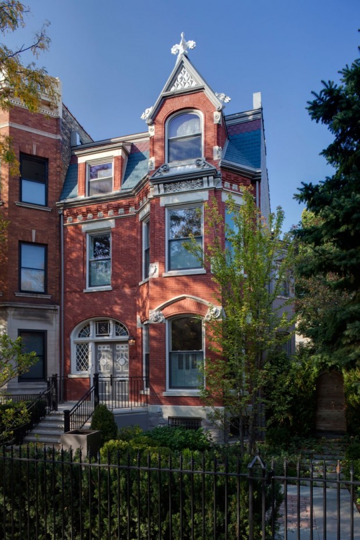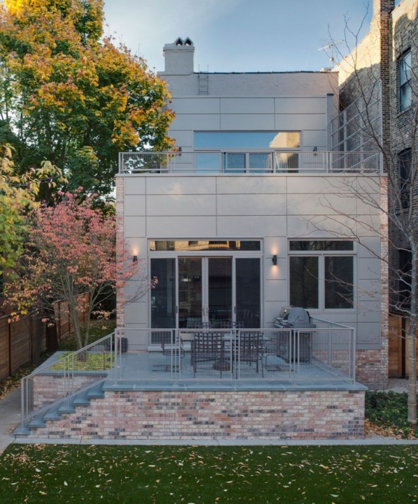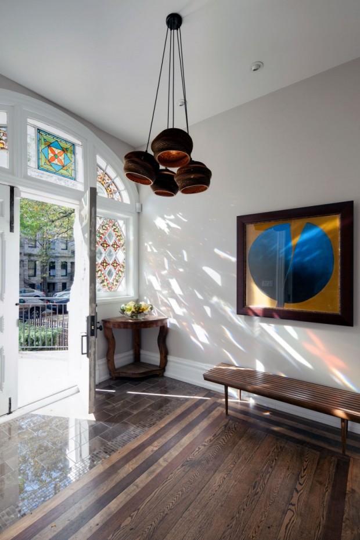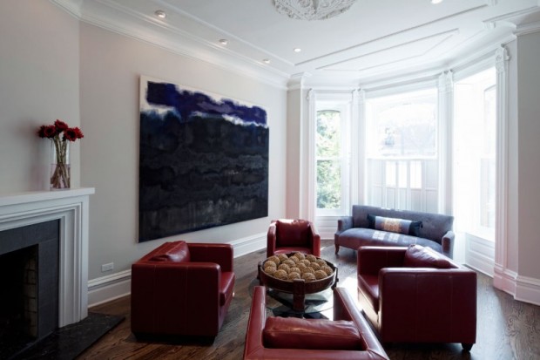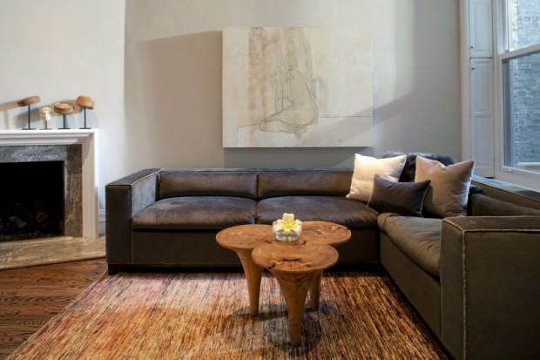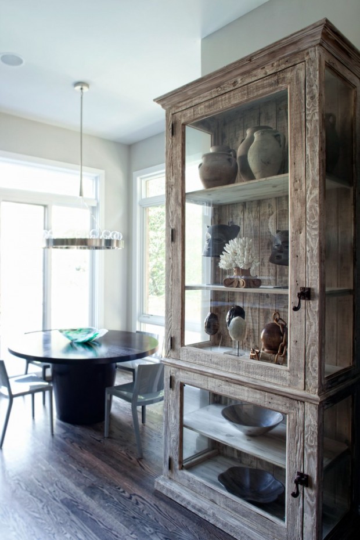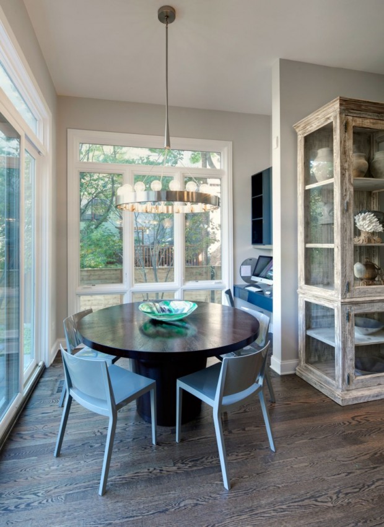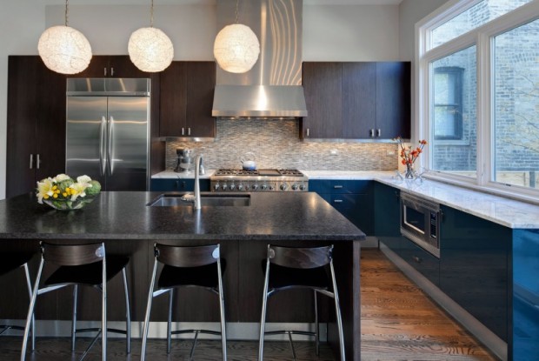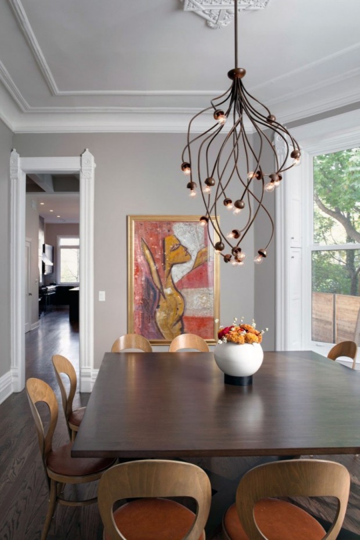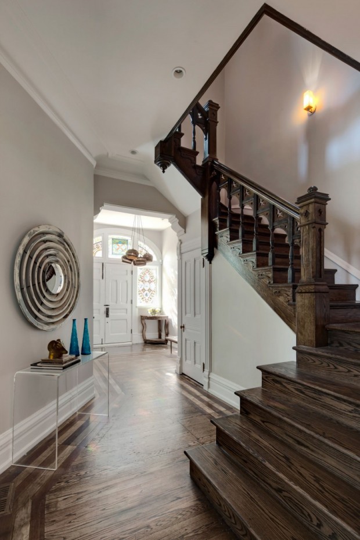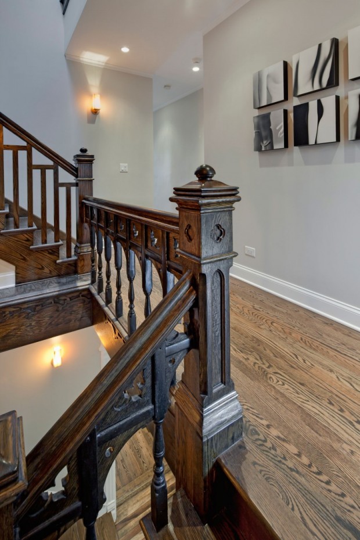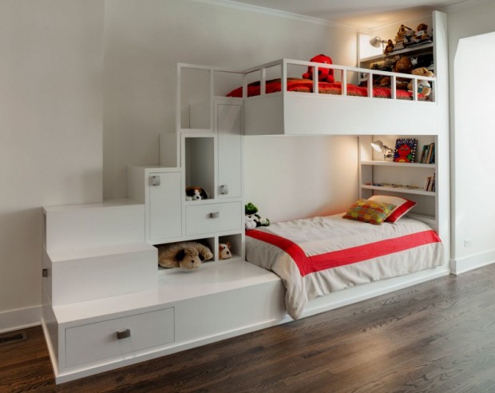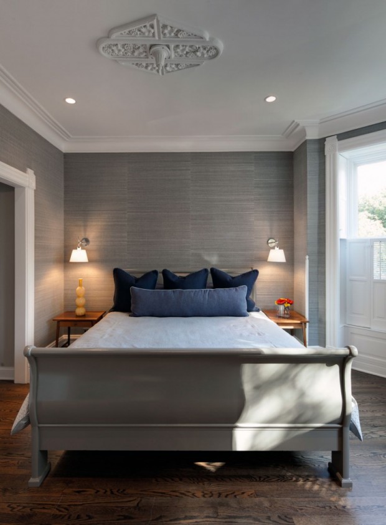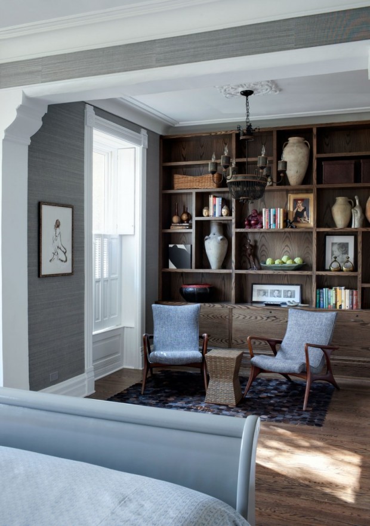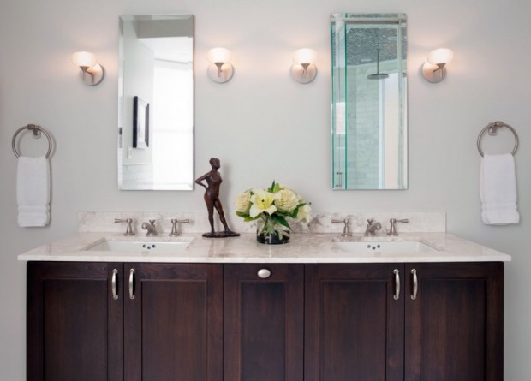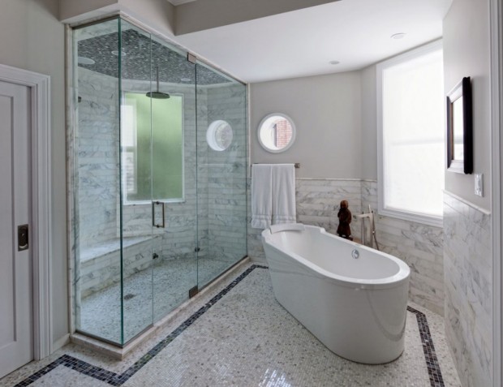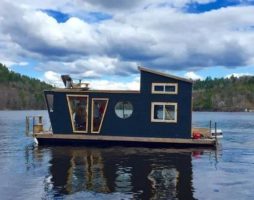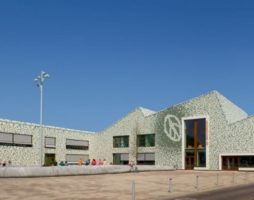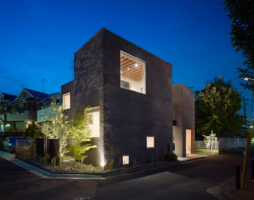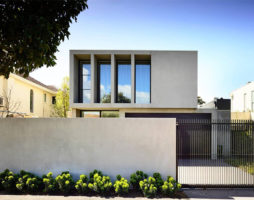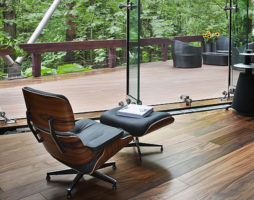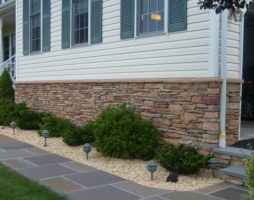American firm SPACE Architecture + Planning has done a complete remodeling of a fairly new home in Lincoln Park, Chicago, Illinois, USA. The main requirement of the new owners of the house was an increase in the number of rooms (four children in the family), the construction of a four-car garage in the yard. The architects coped with the tasks of redevelopment successfully, which cannot be said about the stylistic unity of the interiors. On the second floor of the house is located home office (study) owner, the third floor is completely devoted to children.
Despite the large number of individual design finds, the eclecticism characteristic of American design has become the prevailing style of interiors. A sufficient example is the interior of the dining room, which contains elements of the Gothic classics (doorways, ceiling friezes), modern forms (chandelier and ceiling moldings), art deco style elements (painting, chairs, vase).
