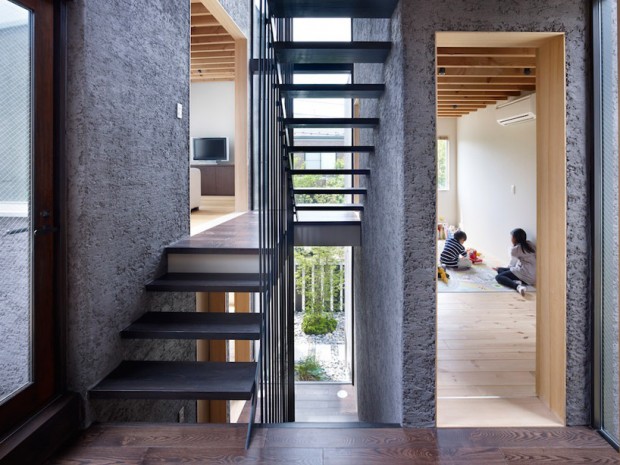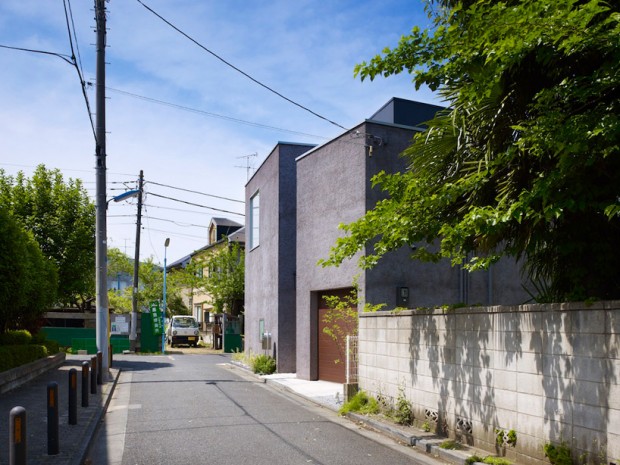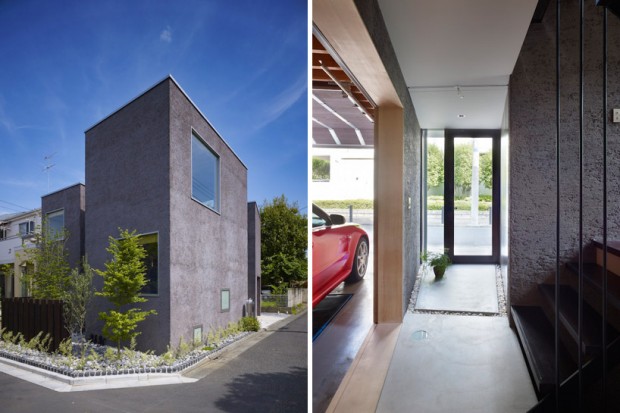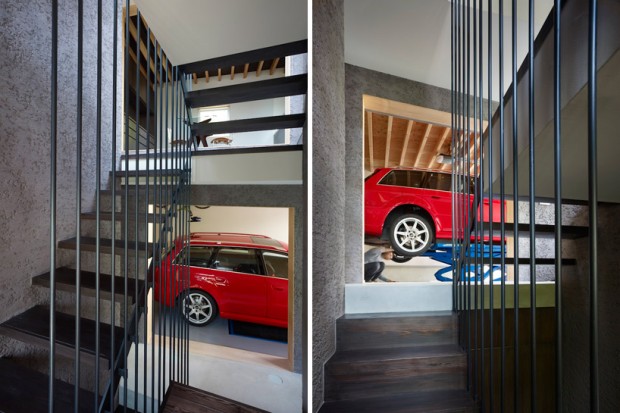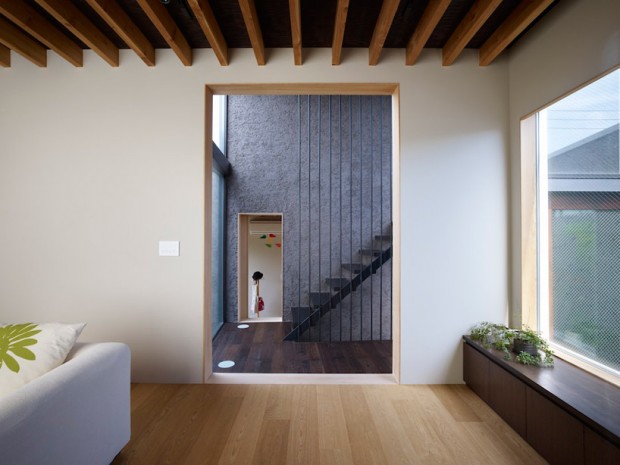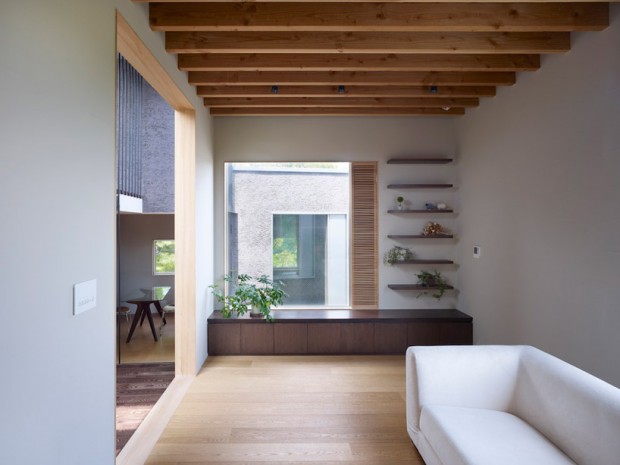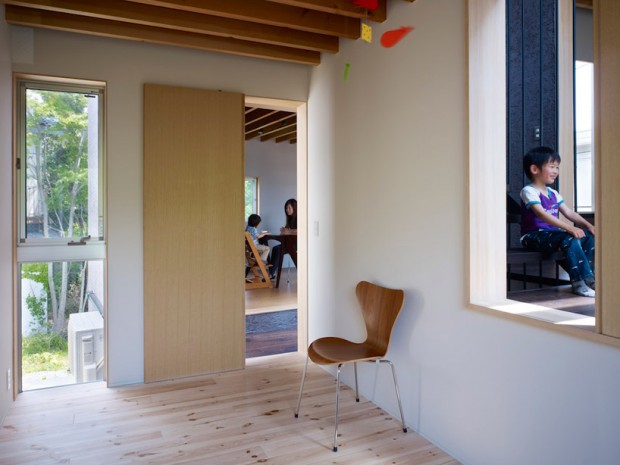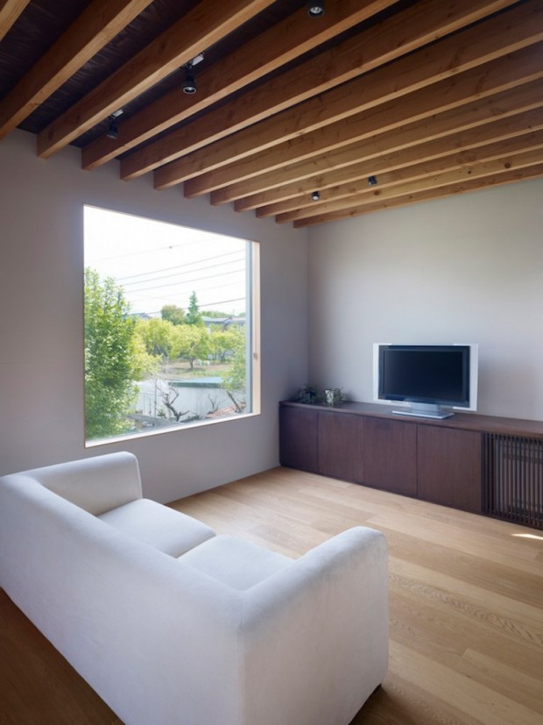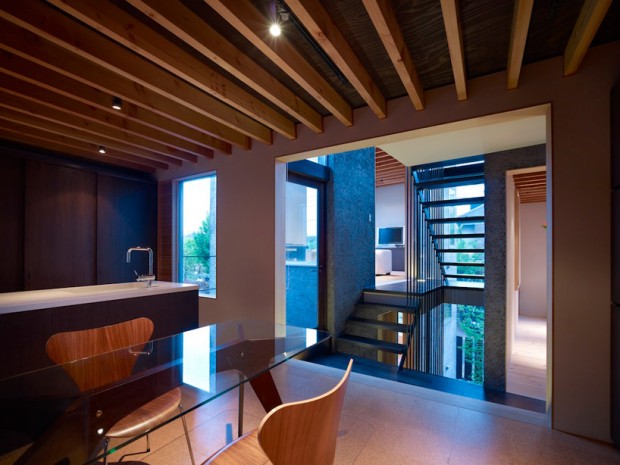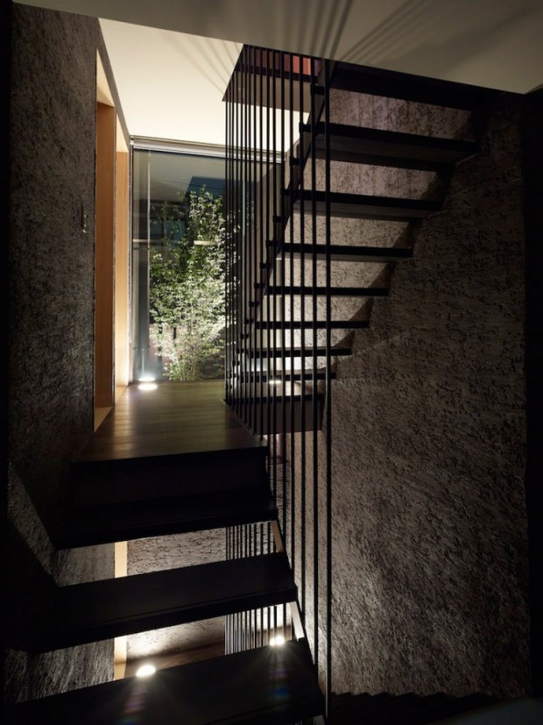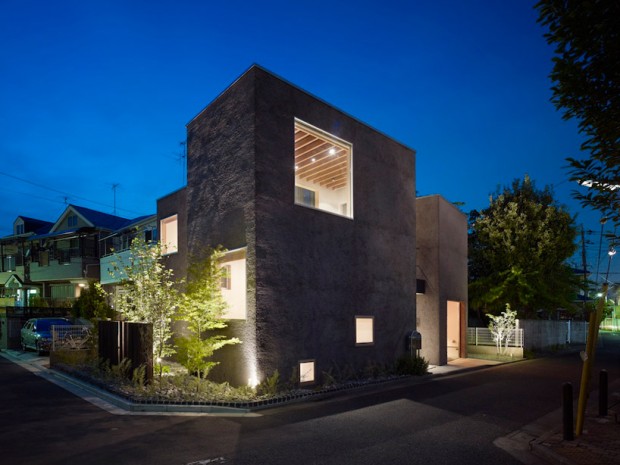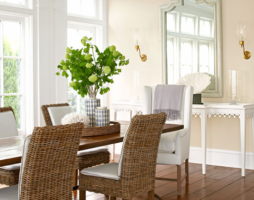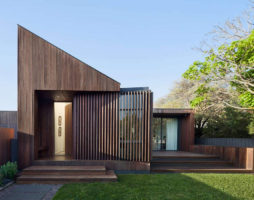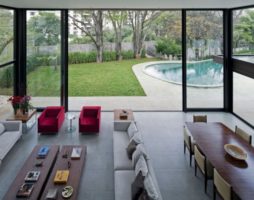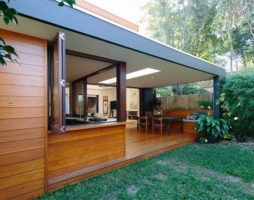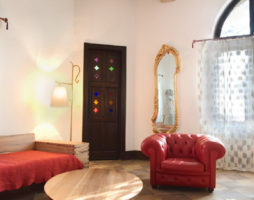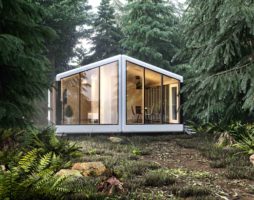A small house in Tokyo's Suginami-Ku district is divided into three separate blocks by a staircase that serves as an architectural element. Nothing new in terms of architecture (simple geometric outlines) or design (typical Japanese minimalism), it is nevertheless a good example of a combination of artificial and natural materials, rational layout. Part of the house is a fully open built-in garage, concrete and plastics are well combined with an abundance of wood, the rooms are bright and, thanks to the absence of unnecessary furniture, spacious. The building, owned by MDS, was given its own name, Ogikubo House.
