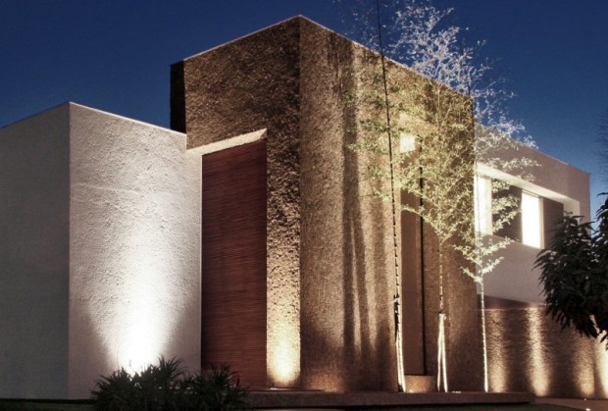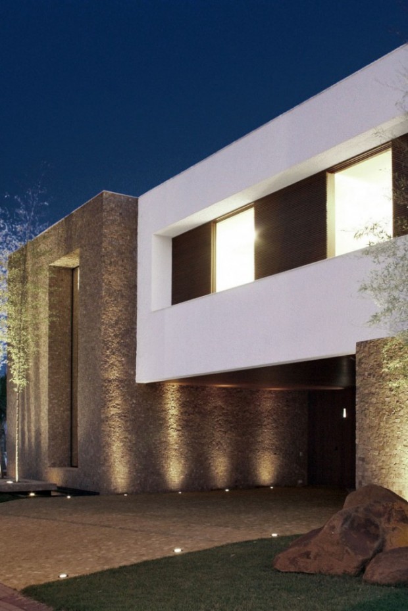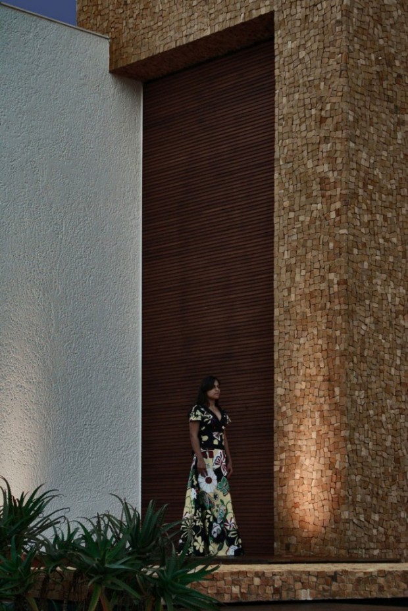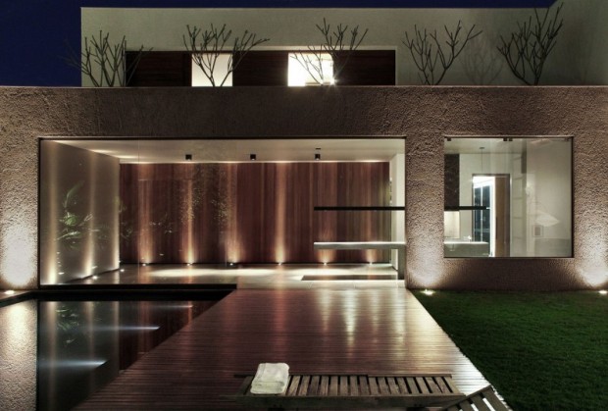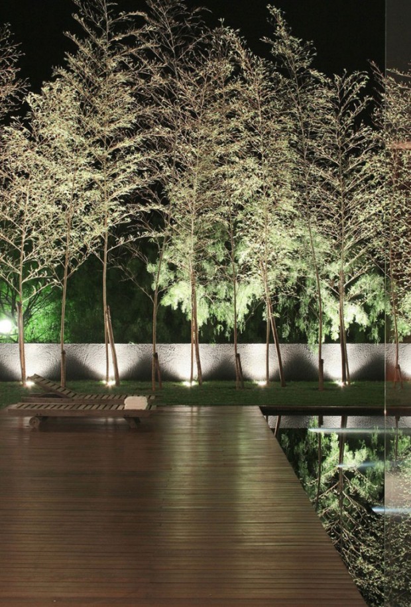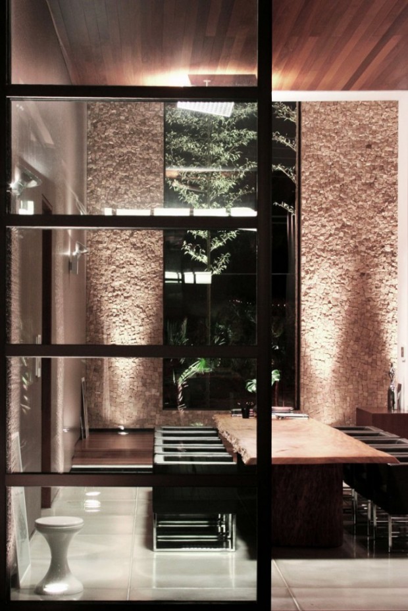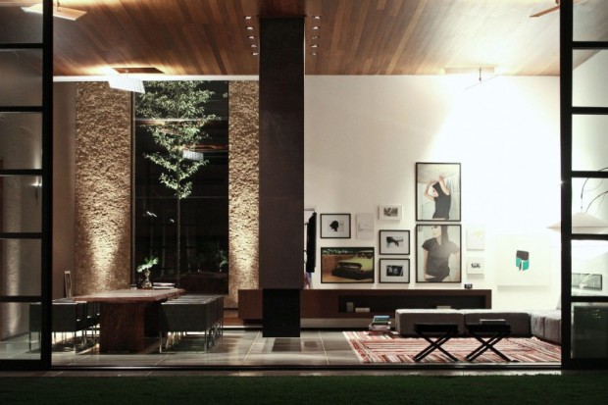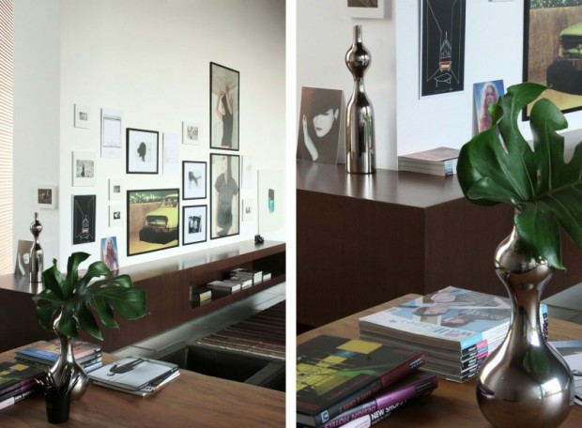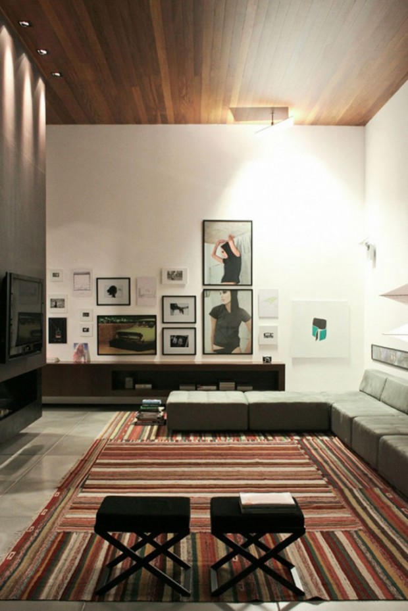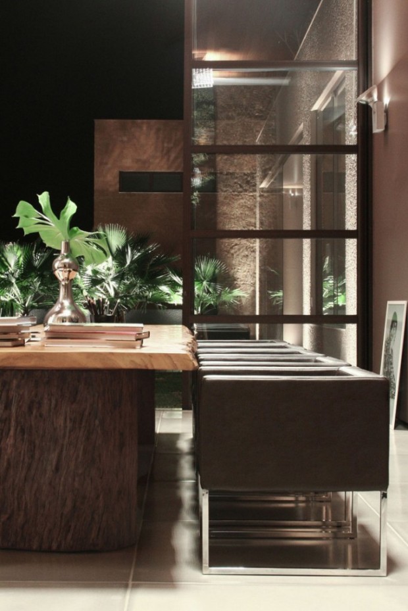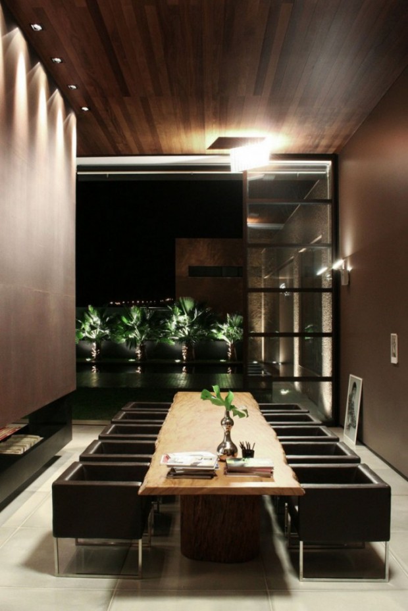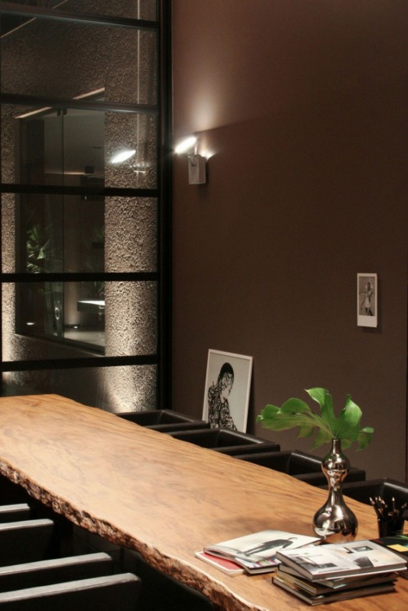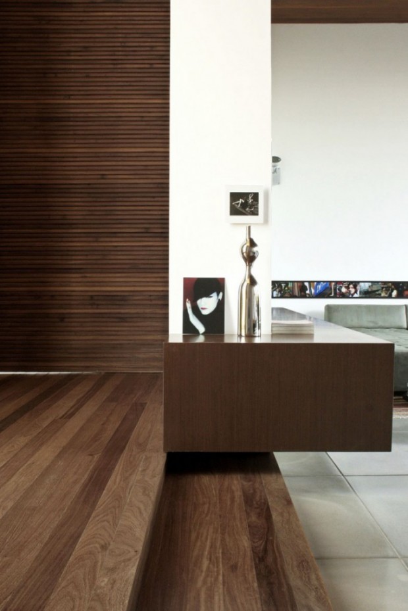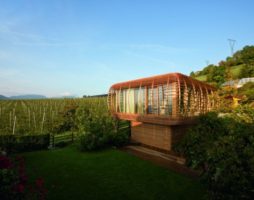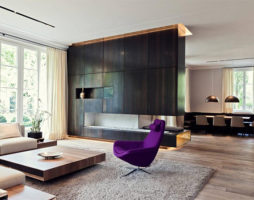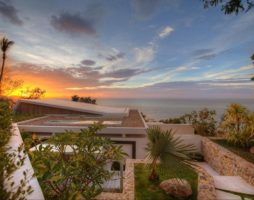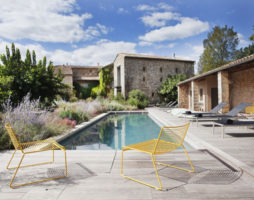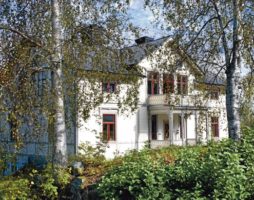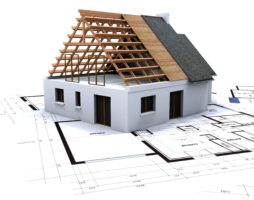A large house (553 square meters) called "FF House" was built according to the project of the studio "Guilherme Torres" from Sao Paulo (Brazil) in the state of Parana (Londrina). The residence is designed for a family of two adults and two children. The architects accurately fulfilled all the wishes of the customers who wanted a modern house with the maximum use of natural materials. The architecture uses the principle of "four cubes", stone and expensive wood are used simultaneously for walls and floors, a large number of modern abstract metal decorations are used in the interiors. Designers used all the well-known techniques of artistic lighting, expensive deck boards to frame the pool. Meanwhile, a house with huge uncomfortable halls, glazed walls, stone mosaics of the walls does not give the impression of a living space. Rather, it looks like a hotel lobby or an exhibition of the achievements of modern standard design.
