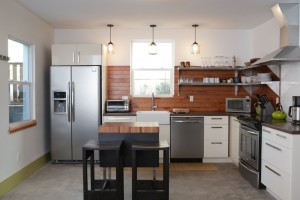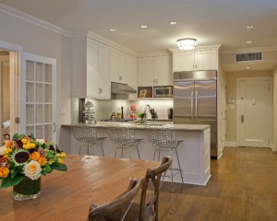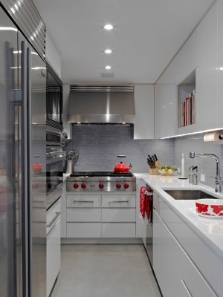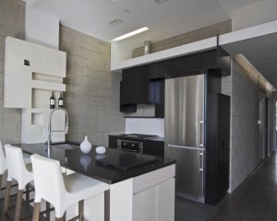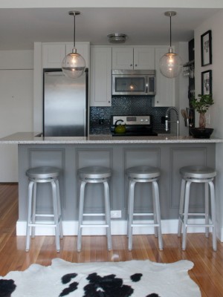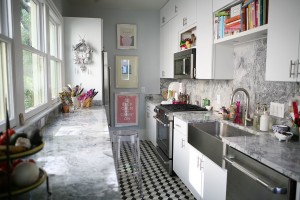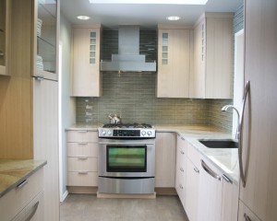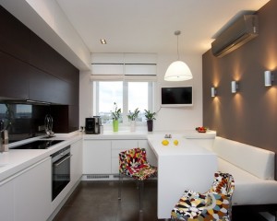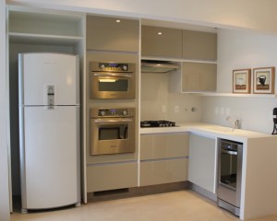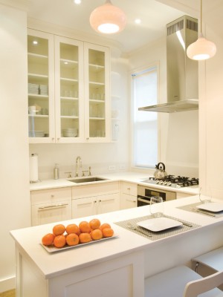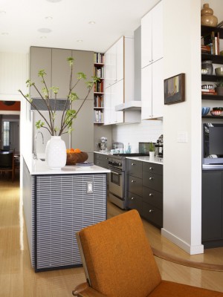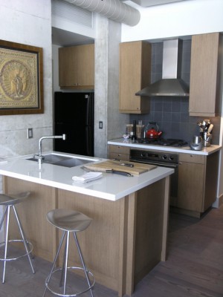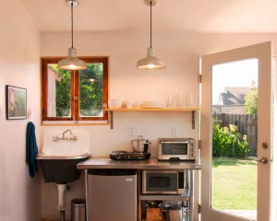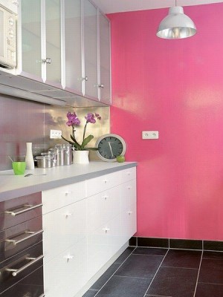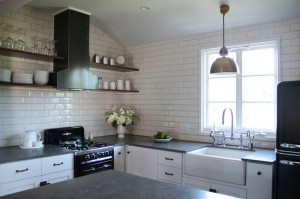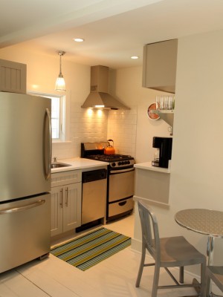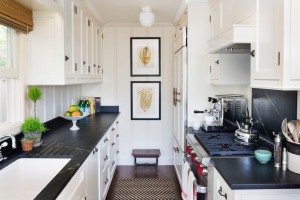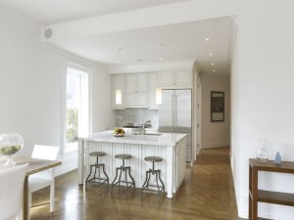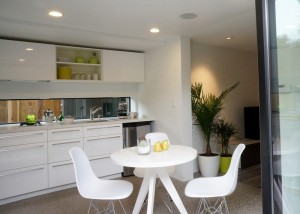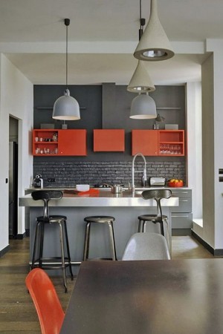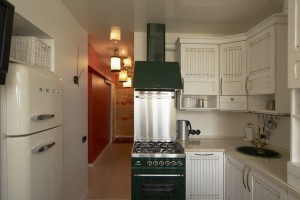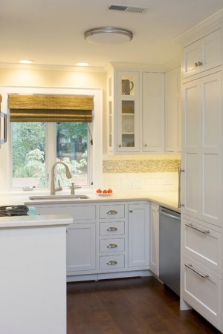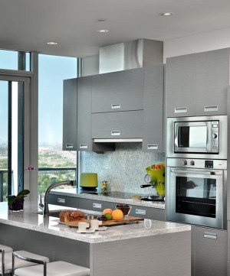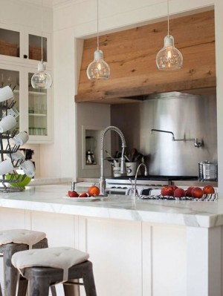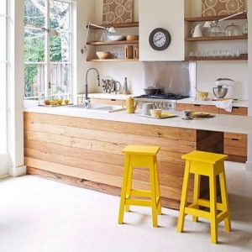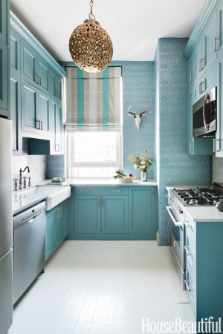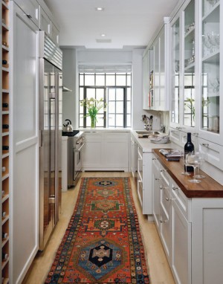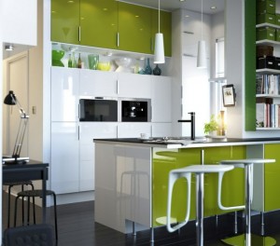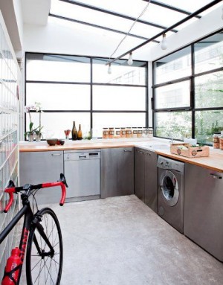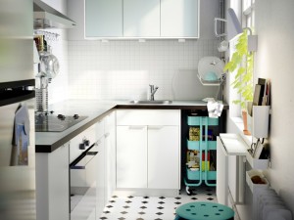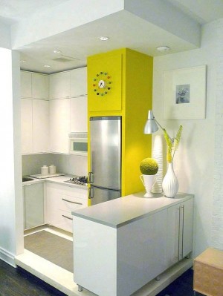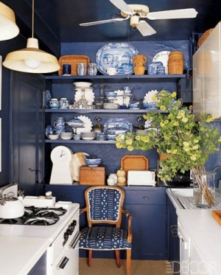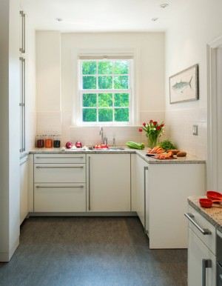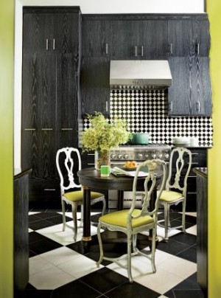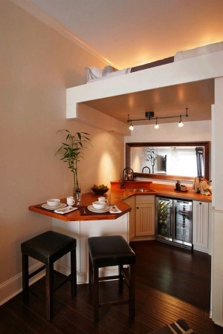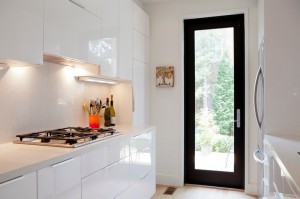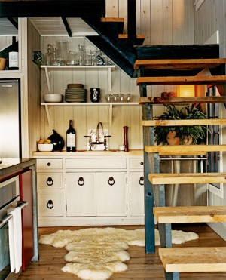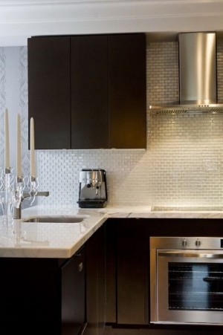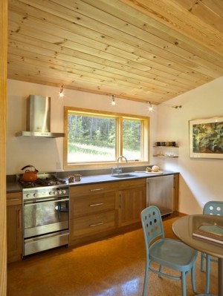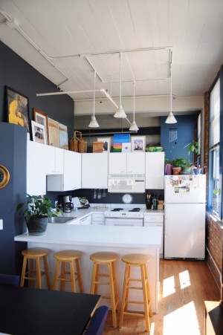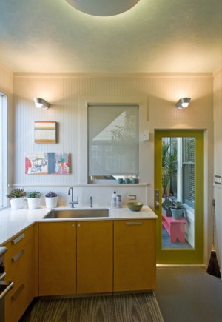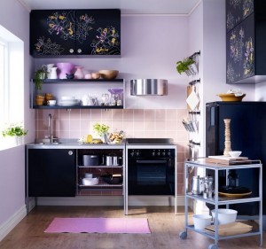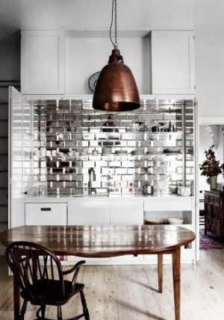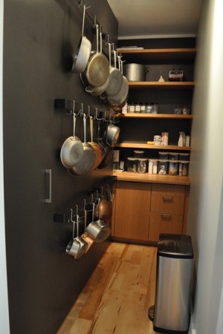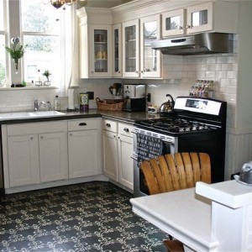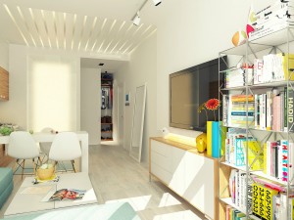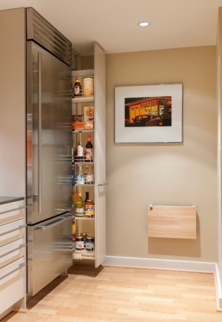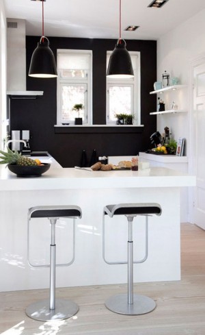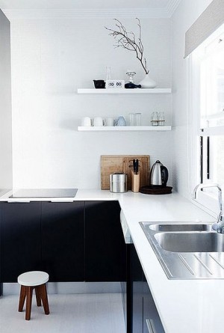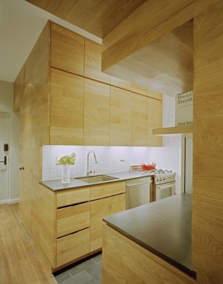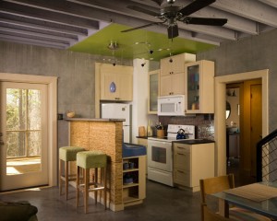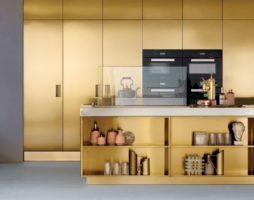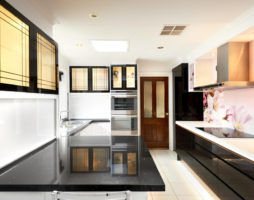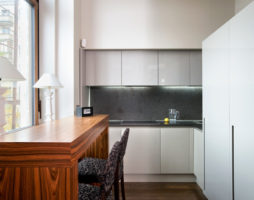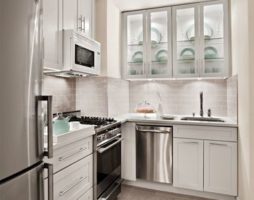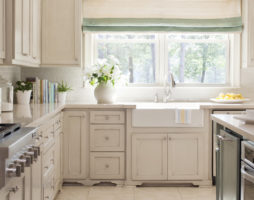Making the interior of a small kitchen cozy and functional is not an easy task, but it can be solved. Of course, any housewife dreams of a large and spacious kitchen, but this luxury is not available to many. Rather, on the contrary, most kitchens in domestic high-rise buildings are very modest in size. However, do not despair, because with the right approach, a small kitchen can be equipped with everything you need and make it the “highlight” of your apartment, where it will be pleasant not only to cook, but also to gather with the whole family or in the circle of close friends.
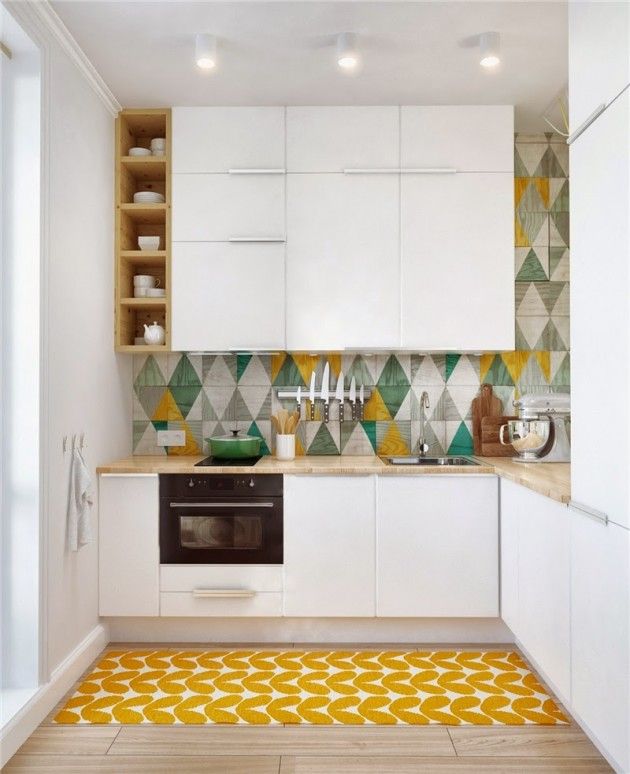
Small white kitchen with bright geometric shapes on the floor and wall
- Household appliances in the interior of a small kitchen
- Design solutions for various options for small kitchens
- Designers' recommendations for improving the interior of a small kitchen
- Add comfort and functionality
- Furniture for a small kitchen
- Textiles for a small kitchen
- Food storage systems equipment
- Lighting in the interior of a small kitchen
- Choice of accessories
Household appliances in the interior of a small kitchen
Nowadays, the most modern household appliances are always ready to help the housewives, which greatly facilitates the work in the kitchen. It seems to be great, but how to place all this high-tech arsenal within a small room?
First, before buying another bread maker or yogurt maker, you should think: do you really need it?
We buy a lot of electrical appliances, having played enough of them quickly, we forget about their existence, and they are in the kitchen and take up a lot of useful space..
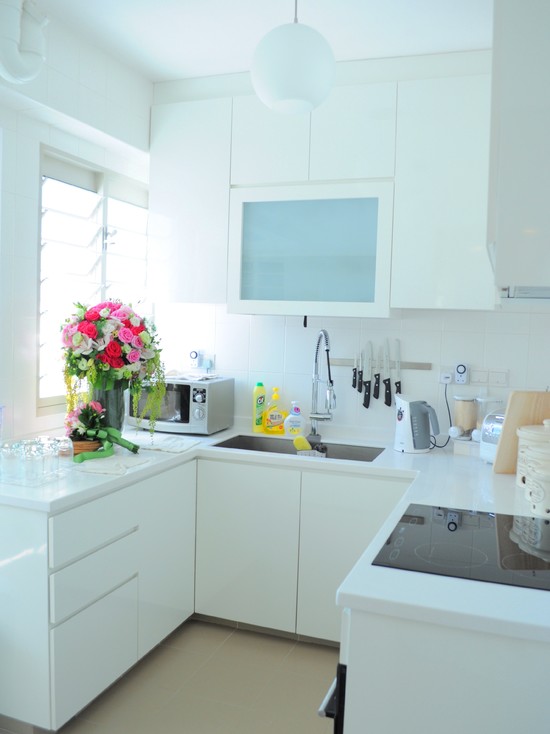
Small blue kitchen
Secondly, a lot of multifunctional devices are now sold. Why buy a separate juicer and grinder when you can buy one food processor with tons of useful features?
Do not forget that it is not possible to fit everything in a small kitchen. Indeed, in addition to technology, space is needed for equipping the working area, as well as for arranging a dinette. No matter what, a good designer is able to turn even a small kitchen into a cozy nest with an area of four to five meters, there are even kitchens equipped in loggias.
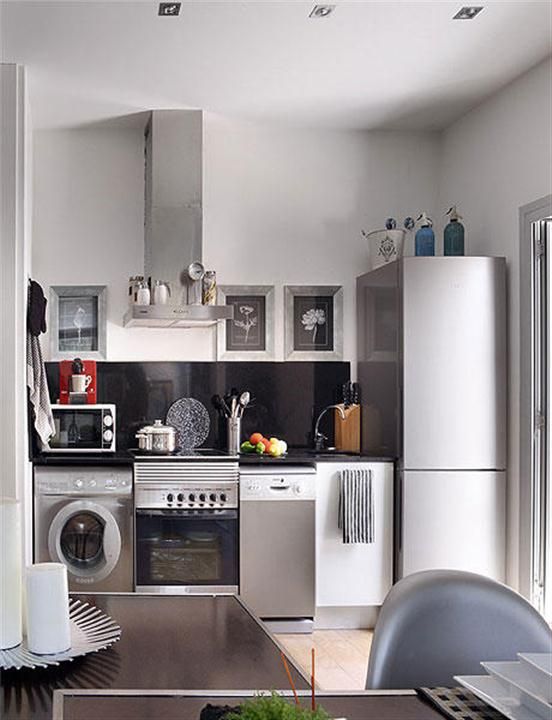
A large number of household appliances in a small kitchen
Most often, built-in appliances are installed in a small room. At the same time, manufacturers of kitchen appliances take into account all the nuances, and a wide variety of models are produced. By the way, such equipment can even be built into the wall, which adds variability and frees up much-needed space. Built-in appliances will be somewhat smaller than we are used to, but this has a lot of advantages, because a small family will have enough hob for two or three burners or a small refrigerator. Also, especially for small-sized kitchens, small and light ovens and microwaves are produced, which are mounted on brackets above the work surface.

Interior of a stylish small kitchen
Design solutions for various options for small kitchens
There are several types of small-sized kitchens, if you live in a standard house, then you probably have one of the following kitchen layout options. It all depends on where the gas water heater, doors and windows are located. Designers have developed general recommendations to make the most optimal use of the space of each type of kitchen..
- Six-meter kitchen with a right internal corner. This option is the most common in our homes. The right inner corner allows you to use the space of a short wall as a working area. There you can place household appliances or useful drawers. It will not be superfluous to round off the corner of the headset adjacent to the door, so the room will become a little larger, and it will become more convenient to enter, and if there are children in the family, then this corner must be smoothed for their safety. Along a long wall, you can place a sink, refrigerator, hob or something else large. On the contrary, cabinets are usually hung
- Six-meter kitchen with a corner sink. The best solution for such a room would be a set with rounded lines. At the same time, a sink built into a radius or corner beveled table will look very harmonious. This option will be ideal if the short wall of your kitchen is slightly narrower. Thus, on the long side there is room for a stove, a refrigerator and a compact work surface. The narrowed short side increases the space of the room, which is especially convenient when more than three people eat at the same time in the kitchen. To facilitate access to the sink, think in advance about radius doors in the headset cabinets above it.
- Kitchen without refrigerator. If you have the opportunity to place a refrigerator in a corridor, a niche or on a balcony, then the variability of design solutions expands significantly. It will be possible to install additional cabinets for dishes, afford a larger dining set or a kitchenette.
- Column or refrigerator at the entrance to the kitchen. If you prudently order large cabinets for this technique, you can win additional space for food and various kitchen utensils. Thus, the place under the column and at the top of the refrigerator will not be empty, significantly increasing the capacity of the headset. The only disadvantage of such an interior is that the corridor increases in length, creating an acute angle at the entrance, and the area of \u200b\u200bthe room decreases by about 15 centimeters.
- Kitchen along one wall. This option is the most budgetary. The kitchen set here is extremely compact, which can be perfectly beaten within the framework of a minimalist or hi-tech style. In addition, everything you need will always be at hand for the hostess, which makes working in such a kitchen much easier.
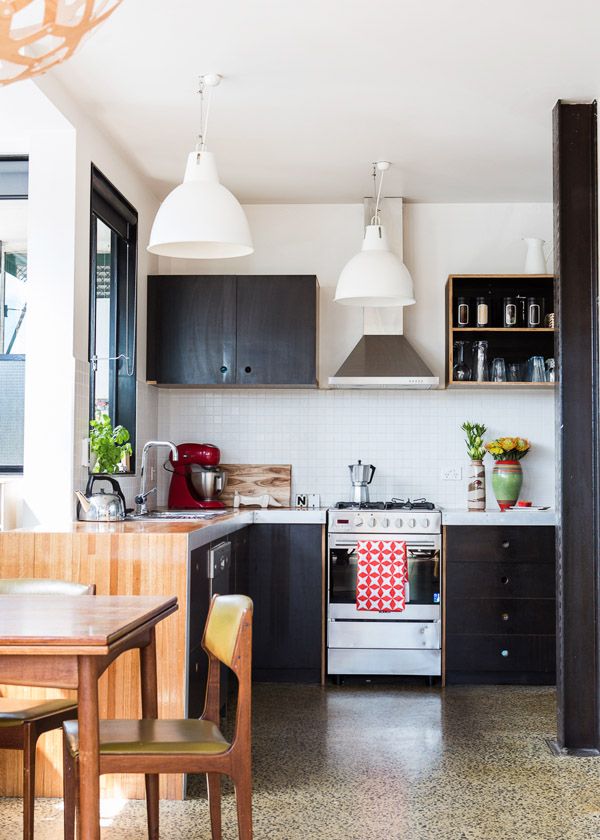
Black color in the interior of a small kitchen
Designers' recommendations for improving the interior of a small kitchen
A six-meter kitchen is not a sentence, because even a four-meter one can perfectly fit everything you need. Moreover, ergonomic furniture and modern built-in appliances make the kitchen beautiful, functional and durable.
Secrets of designers to increase the area of \u200b\u200bthe kitchen:
You can expand the kitchen at the expense of the corridor or combine it into one zone with a room. If this is not possible, you can use a folding or folding table for eating.
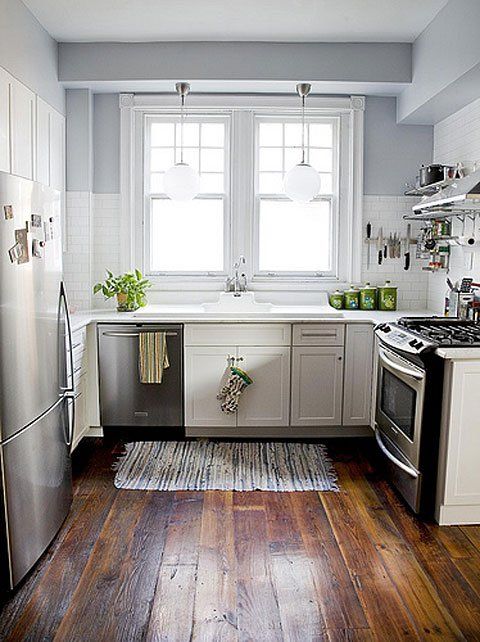
Small rustic kitchen
You can win some space due to the window sill, instead of which the countertop is installed. Moreover, it can be used both as a dining table and a cutting area.
The front door usually only gets in the way and takes up space, so you can just get rid of it.
Look at small appliances. For example, a microwave oven can be mounted on brackets above a small refrigerator.
back to index ↑
Add comfort and functionality
True masters of design art skillfully use the interior of the kitchen, as well as its color and accessories, to visually expand the room. To do this, they use various tricks, which we will now familiarize ourselves with.
In the interior, it is better to use calm and neutral tones. They are able to visually push the boundaries of the kitchen, because they perfectly reflect the light. The relevance of this increases if you decide to use a deep saturated color. Glossy furniture also has good reflective properties. As for the use of a large number of colors in interior design, this would not be the right decision, enough to limit yourself to two or three shades.
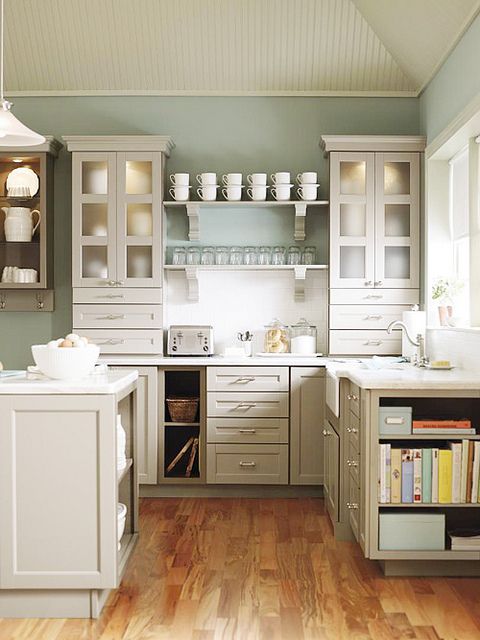
Small kitchen set
Color combinations should be simple, in such a simple way you can make the space larger. It is better to refuse to use various patterns and complex patterns on textiles or wallpaper, in a small kitchen they will tire your eyes. But if you wish, you can decorate the room with a pattern, but it should be pale and not stand out against the general background. An excellent solution is to use a relief ornament that harmonizes in color with the main tone of the kitchen.
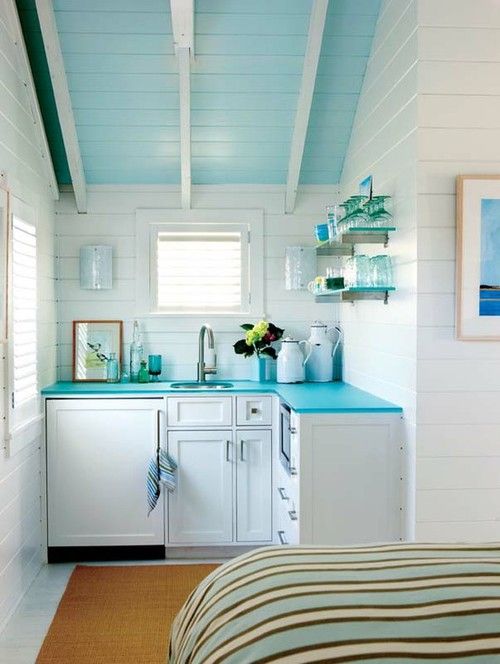
Tiny kitchen combined with bedroom
Lighting should be as natural as possible. The use of heavy curtains should be abandoned. It is better to decorate the kitchen with light translucent curtains, Roman or roller blinds. Light brings with it a sense of spaciousness, so don't limit it, but don't overdo it either. Be sure to look at the catalogs of photographs of projects implemented in practice, thanks to the Internet, this should not be a problem. Such catalogs are an inexhaustible storehouse for ideas, there you will surely learn a lot of interesting things for yourself.
If the layout does not allow physically combining the kitchen with an adjacent room, then this can be done at least visually. It will be enough just to give the walls of both rooms the same color or glue them with the same wallpaper. This way you will achieve the effect of one large space, and not two tiny rooms.
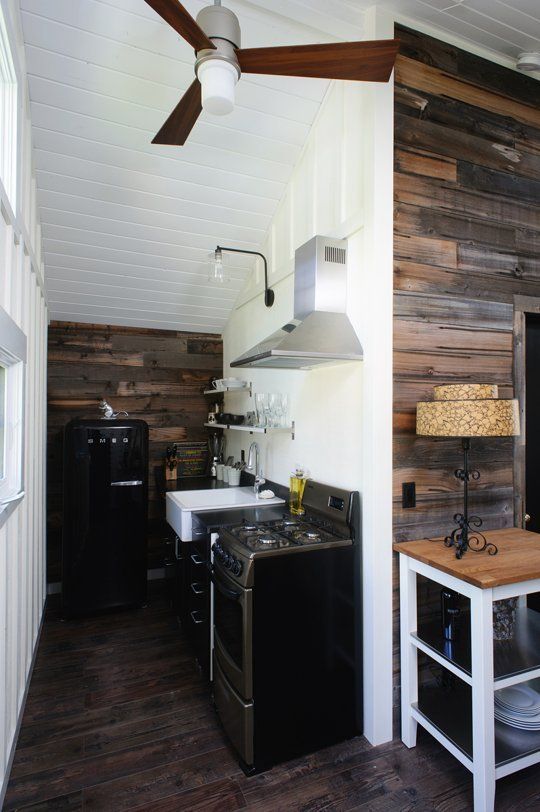
Narrow kitchen in retro style
Furniture for a small kitchen
It is better to stop your choice on light, soft furniture. Outwardly, it looks less bulky, especially if it merges with the color of the walls. An excellent option is transparent furniture. There are a lot of options here: transparent chairs, a dining table or glass hanging shelves. It will look just great, and you will definitely feel weightless.
Be sure to choose roomy furniture, but there should not be a lot of items. By furnishing a small kitchen with many small cabinets, chests of drawers or shelves, you will achieve only the effect of disorder, which will visually reduce the room.
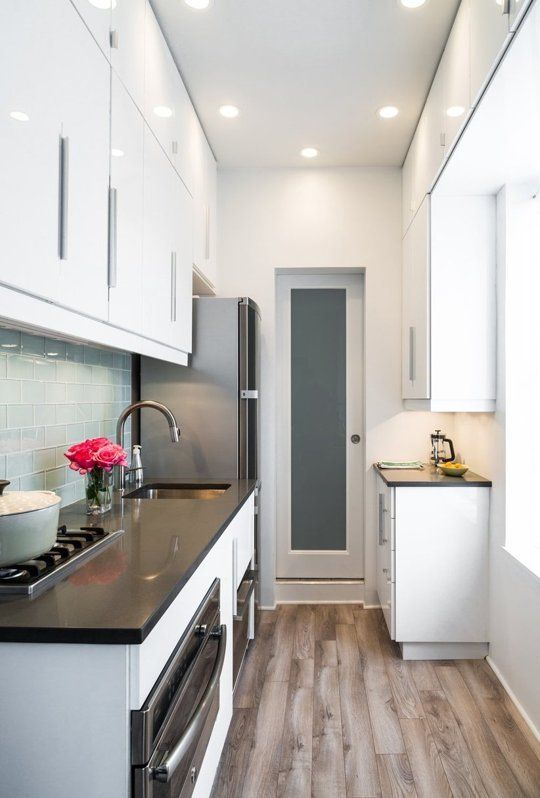
The interior of a small kitchen in the style of minimalism
It would be nice if some of the furnishings "stretched up." Thus, attention is drawn to the ceiling and it visually rises. A good option is to install the most bulky item, and most often a refrigerator, in the farthest corner of the kitchen.
It's a good idea to organize the drawers right from the floor, at the level of the plinth. At the same time, an additional worktop can be perfectly built into the upper drawers.
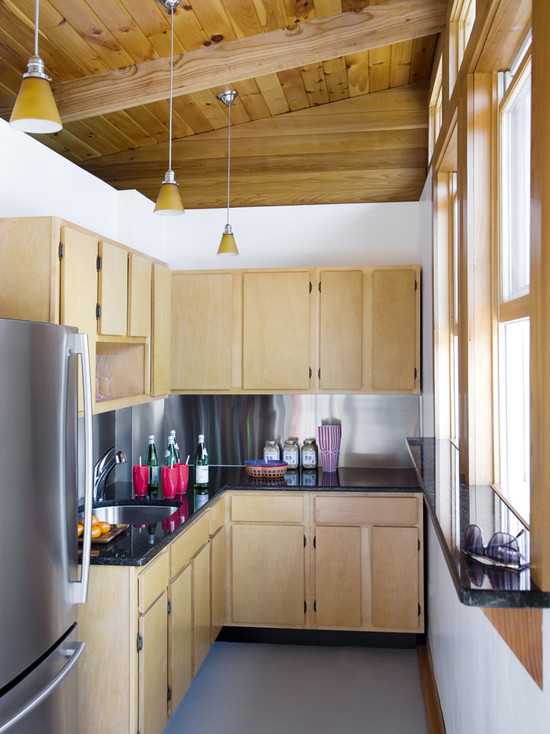
Expensive simplicity in a small kitchen
Transparent doors in the kitchen set can favorably affect the feeling of spaciousness in the room. This way everything will be visible inside the cabinets, so everything must be neatly arranged there, otherwise you can achieve the opposite effect.
The same goes for open shelves.
The dining table is better to make oval or round, such furniture visually takes up less space. In addition, many people opt for functional folding or sliding tables.There is nothing surprising here, because if up to three people eat at the same time in the kitchen, then there is no need for a large table. And in the event of the arrival of guests, you can easily move apart such furniture, since modern fittings allow you to realize the most incredible solutions.
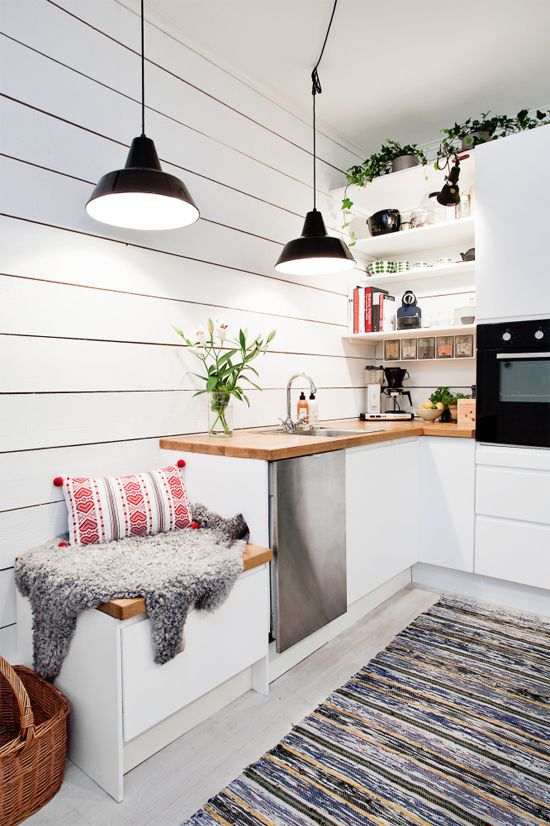
Small corner kitchen
Textiles for a small kitchen
Patterns and drawings should be handled very delicately. Designers recommend limiting yourself to a few small “touches”: be it a pattern on furniture upholstery or a tile ornament. Do not overload the space.
The cornice should be hung at the maximum height, directly under the ceiling. In this case, the window, as it were, “stretches” up, visually raising the ceiling. In order to hang curtains and tulle at the same time, it is necessary to choose a long cornice, because light must penetrate into the room, and for this it is necessary not to close the windows, but only to frame them with curtains.
It is better not to use printed textiles, it is better to opt for fabrics with a textured pattern.
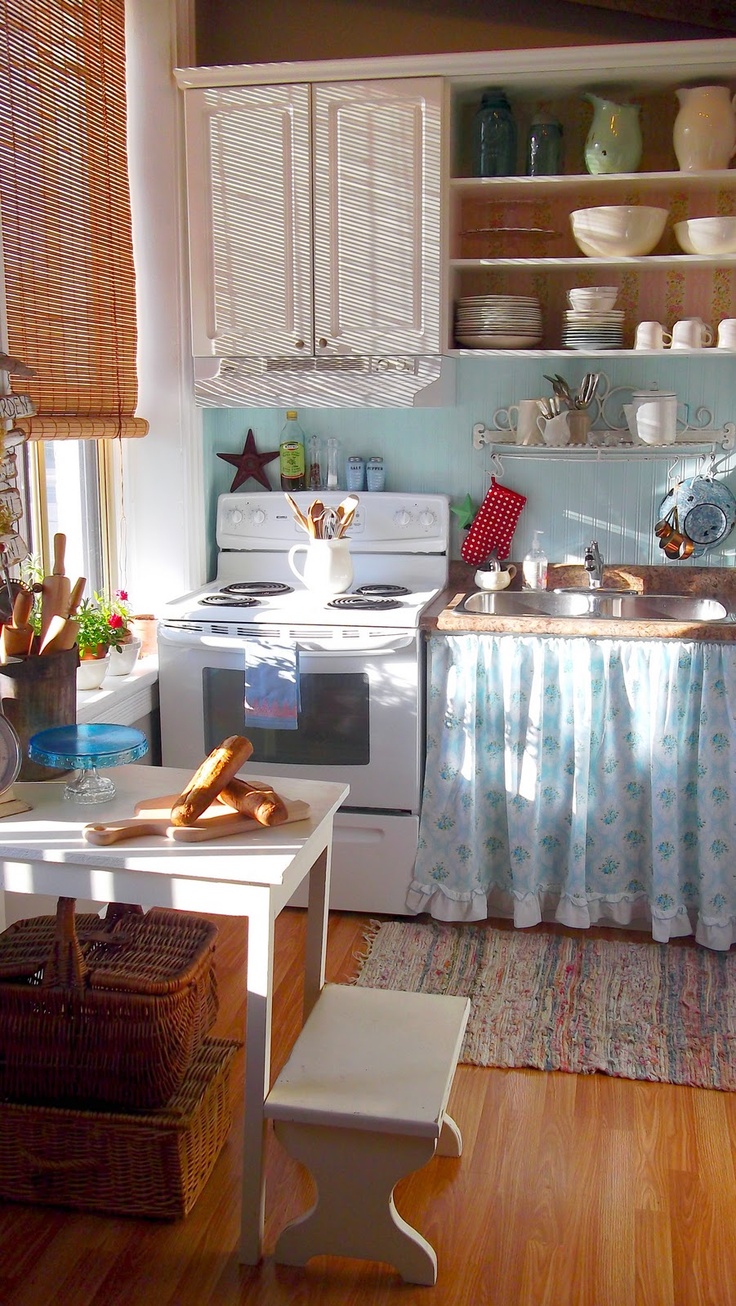
Interior of a simple small kitchen
Food storage systems equipment
Without a well-equipped system for storing kitchen utensils and products, you are unlikely to be able to create a functional kitchen. Therefore, even at the project development stage, think about what, where and how you will store in the kitchen.
The working space deserves special attention. As mentioned above, in small kitchens it is often combined with a window sill. Near the window, a sink, niches for dishes or a hob can be perfectly located. The center of the kitchen can be equipped as a kind of multifunctional island, making it at the same time a dining table, a workplace and a cupboard for dishes. Thus, everything you need will always be at hand at the hostess.
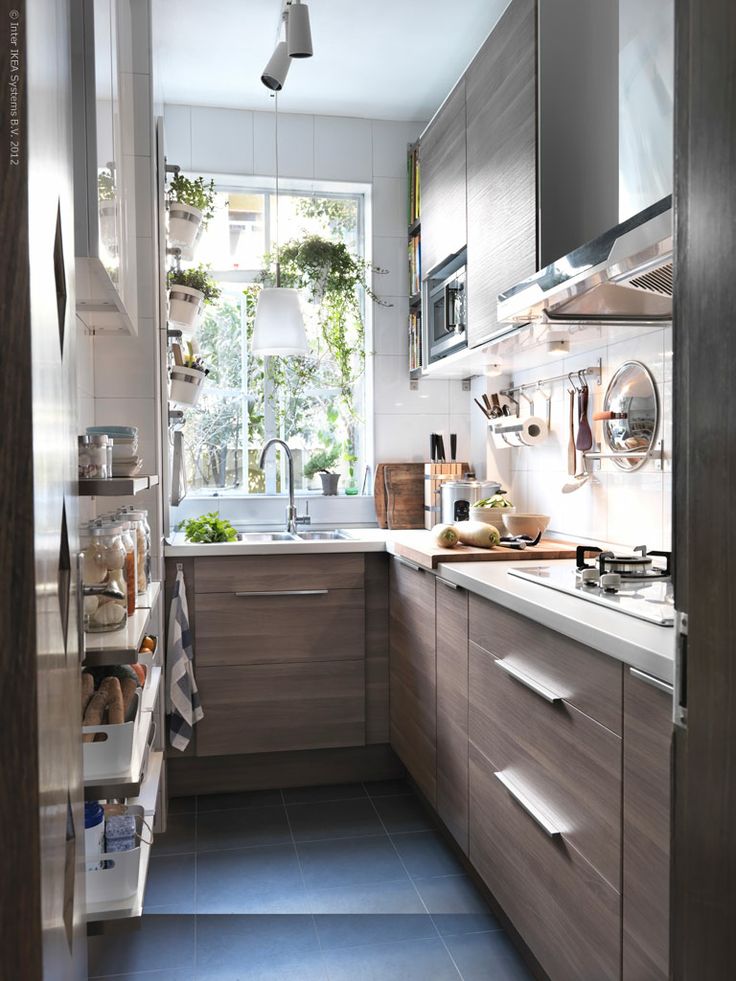
U shaped kitchen design
The depth of the lower cabinets can be reduced. So, if you subtract at least a quarter from the standard 60 centimeters, then you will get additional free space.
Wall cabinets are best made high, so that they almost reach the ceiling. Top shelves make great storage for things you rarely use.
The original solution will be the arrangement of the "galley". Such an interior implies the placement of wall cabinets on both sides of the kitchen and the installation of a sink and tiles at the end of the room.
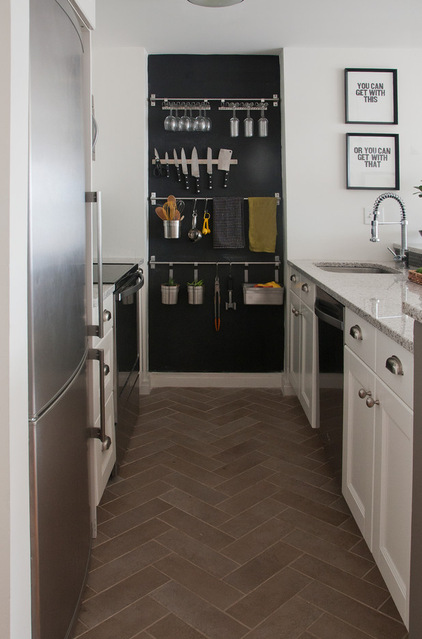
Magnetic knife holder
Lighting in the interior of a small kitchen
A well-lit kitchen tends to visually increase, so spotlights above and below the cabinets will help achieve the desired effect.
The main focus can be directed to the chandelier, the main thing here is to choose an unusual model, which should also be in harmony with the interior of the kitchen. To evenly distribute light throughout the room, use multi-lamp fixtures.
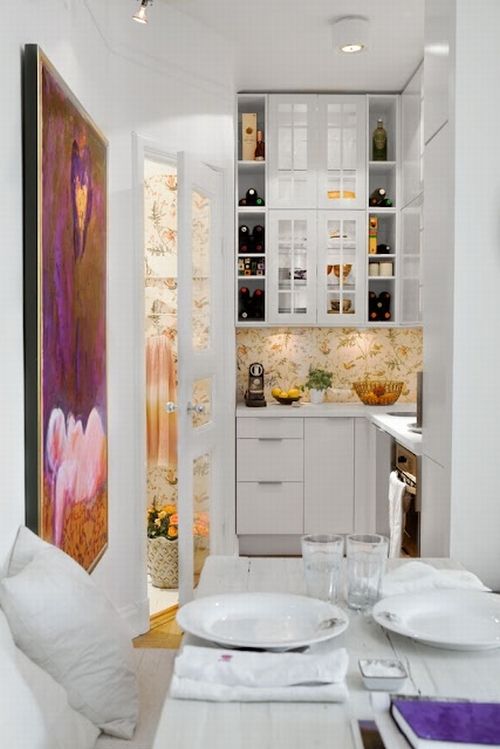
Illumination of the working area above the apron
Choice of accessories
A beautiful picture or a family photo, a panel or some kind of man-made trifle - all this will look very appropriate in the interior of a small kitchen, the main thing is to know how to place and combine it correctly.
A win-win option would be the use of mirrors, because they visually expand the room. In the kitchen, you can build a mirror in an interesting frame into one of the kitchen cabinet doors.
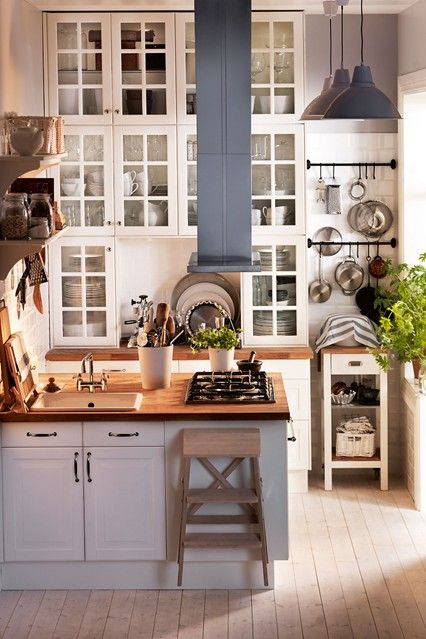
Small kitchen interior
We do not recommend that lovers of indoor plants overload the interior with greenery, but a few elegant flowers in a neat pot will only add coziness to the room.
With a little imagination, you can make the interior of a small kitchen not only beautiful, but also very comfortable and functional!
Photo gallery - interior of a small kitchen:
Video:
