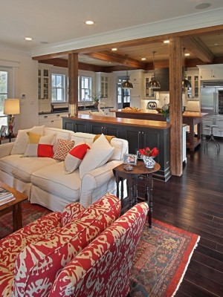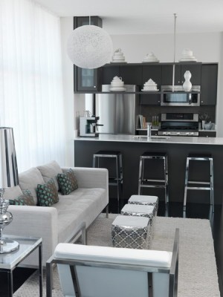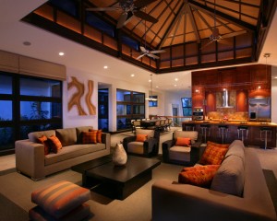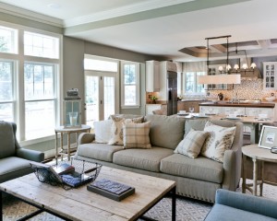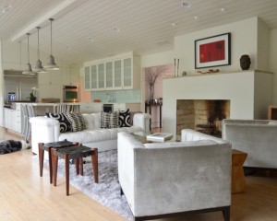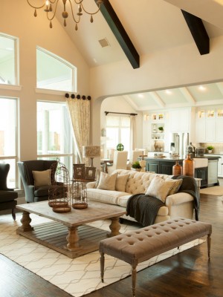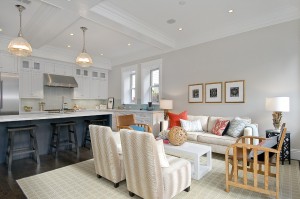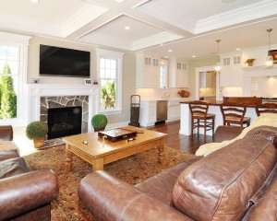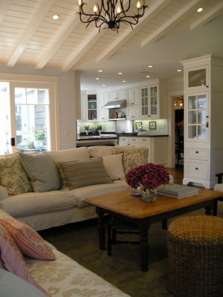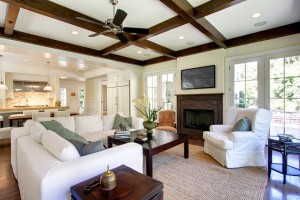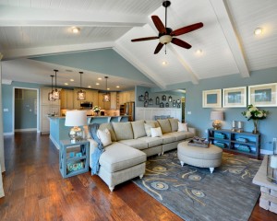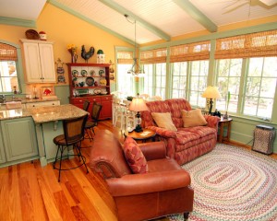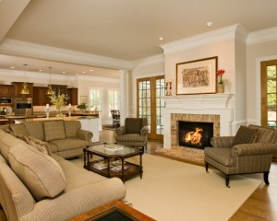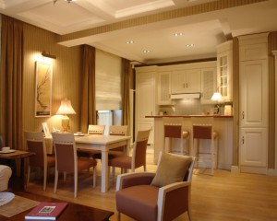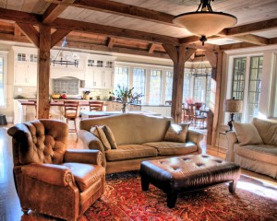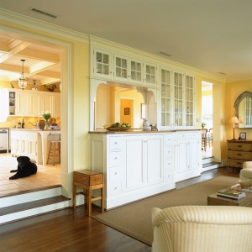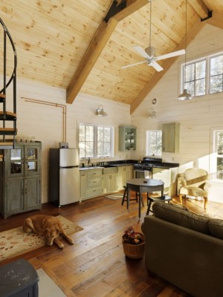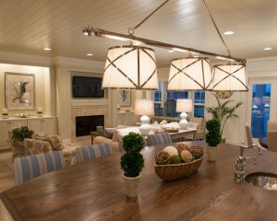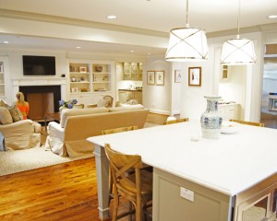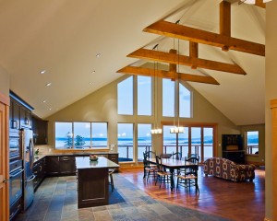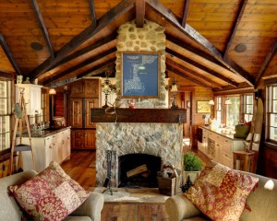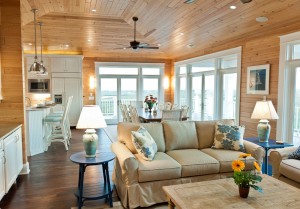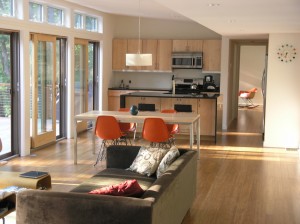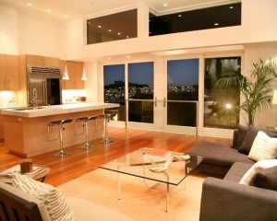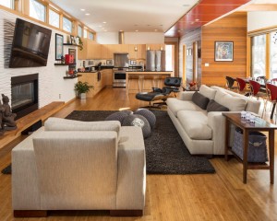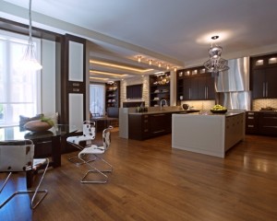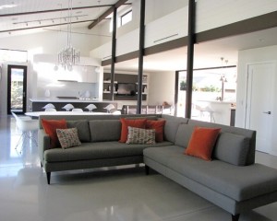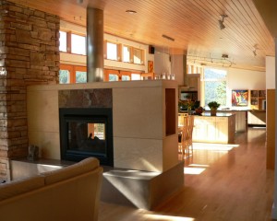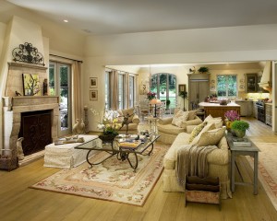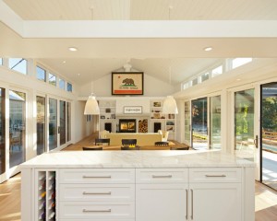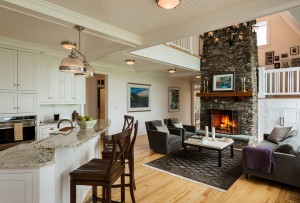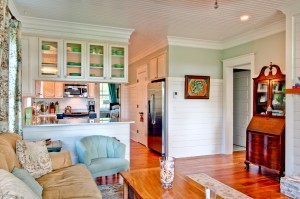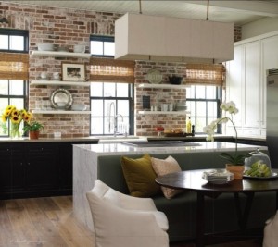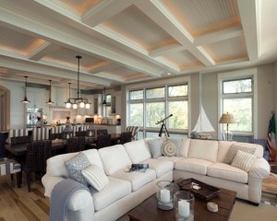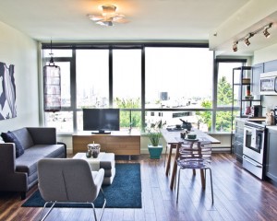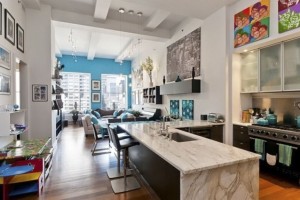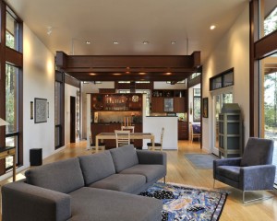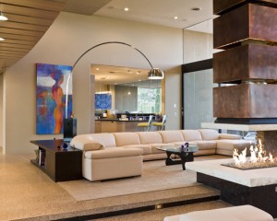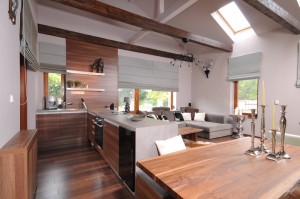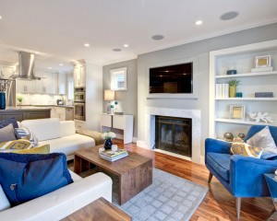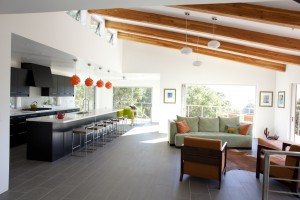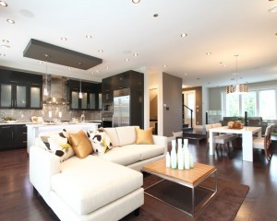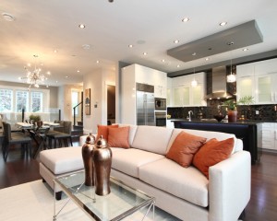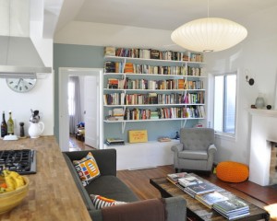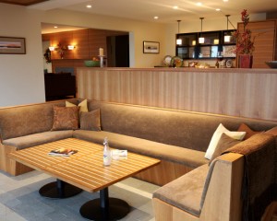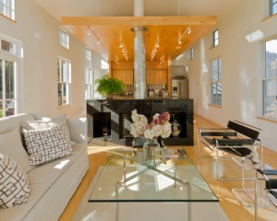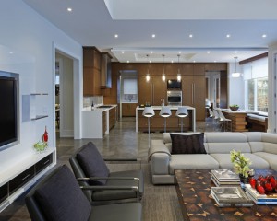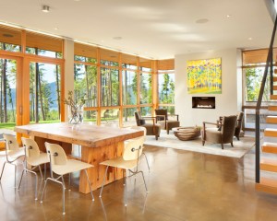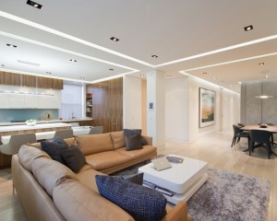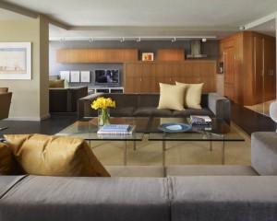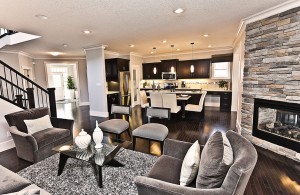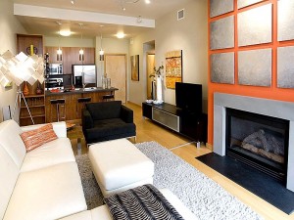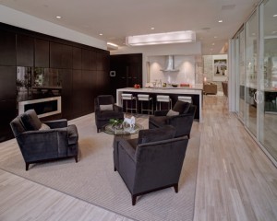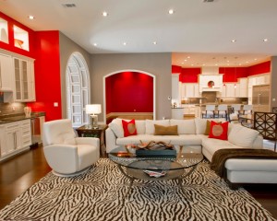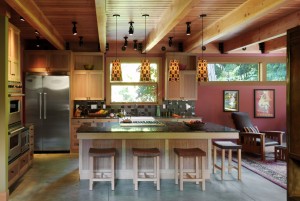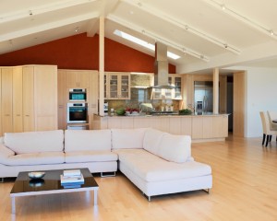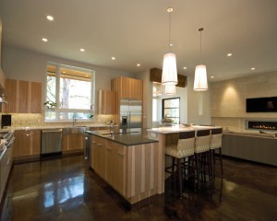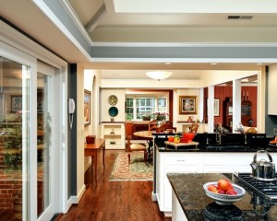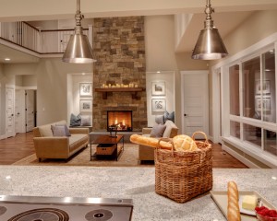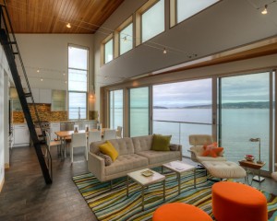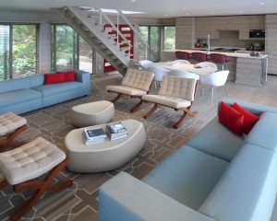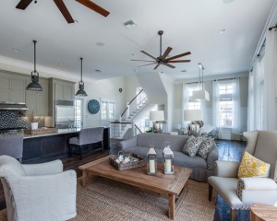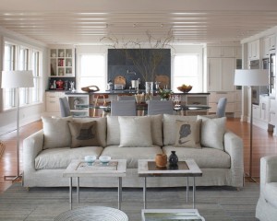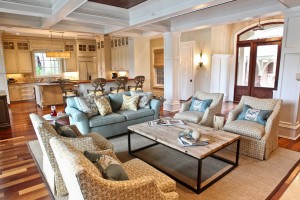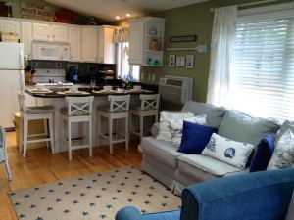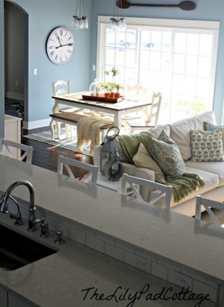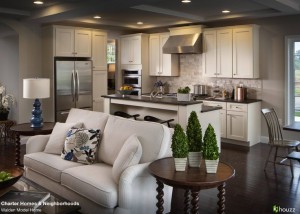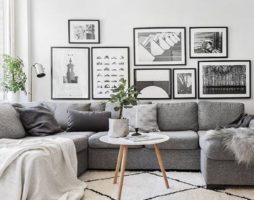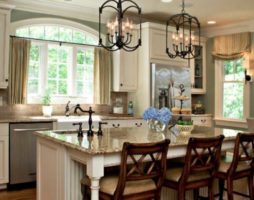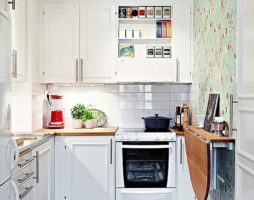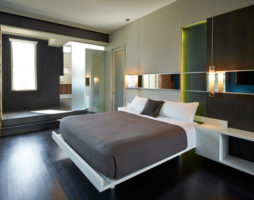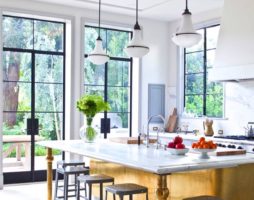Life in a modern metropolis dictates new standards of comfort. If earlier a large apartment had to have at least a kitchen, a living room and a bedroom, now for many this is by no means an axiom. To a cramped kitchenette and a spacious “hall” (with a traditional seating area, a large dining table, a sideboard and a TV), many people prefer a kitchen combined with a living room.
This is due to the fact that a modern apartment is arranged in such a way as to be comfortable, first of all, for its inhabitants, and secondly, to receive guests in the house. Moreover, large companies rarely gather in the house now - for this there are cozy cafes and luxurious banquet halls.
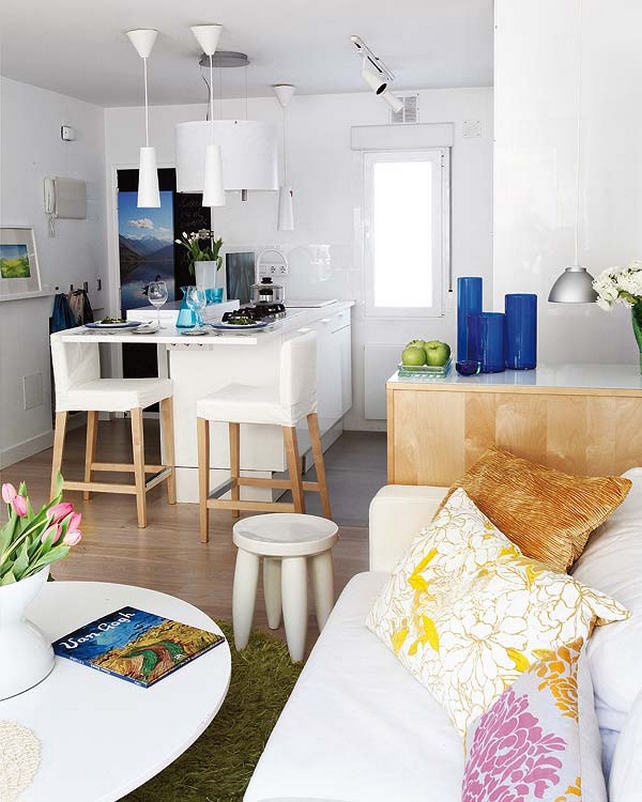
Modern kitchen combined with living room
Another reason for combining the kitchen and living room is a small living area. A very small apartment closer to the center is considered by many as more attractive than a spacious one, located in a remote residential area, from which it takes about two hours to get to work. In this case, the combination of two zones allows you not to huddle in the narrow space of the kitchen and a small room, but to create the space necessary for spiritual harmony.
And finally, the third - design solutions for combining the kitchen and living room are so interesting that many are ready to redevelop their apartment just to give it a modern sound.
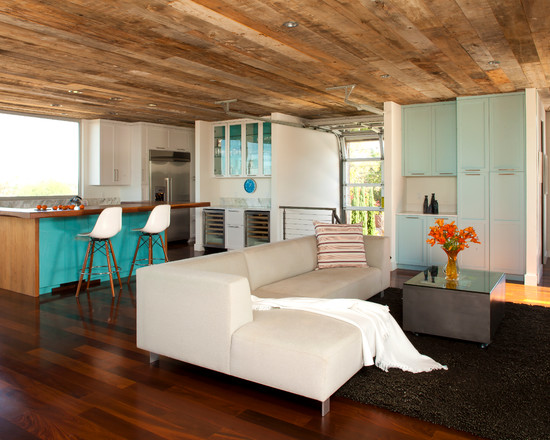
Spacious kitchen with breakfast bar and large sofa in the living room
Bread and circuses: the nuances of combining zones
The assessment of the advantages and disadvantages of such a layout is not limited to the calculation of square and cubic meters of space and the optimal use of it. The aesthetic, everyday and psychological aspects of combining the kitchen and the living room often become apparent only in the process of settling in the renovated area. In order not to miss something important, we will consider all the pros and cons of such an association in advance.
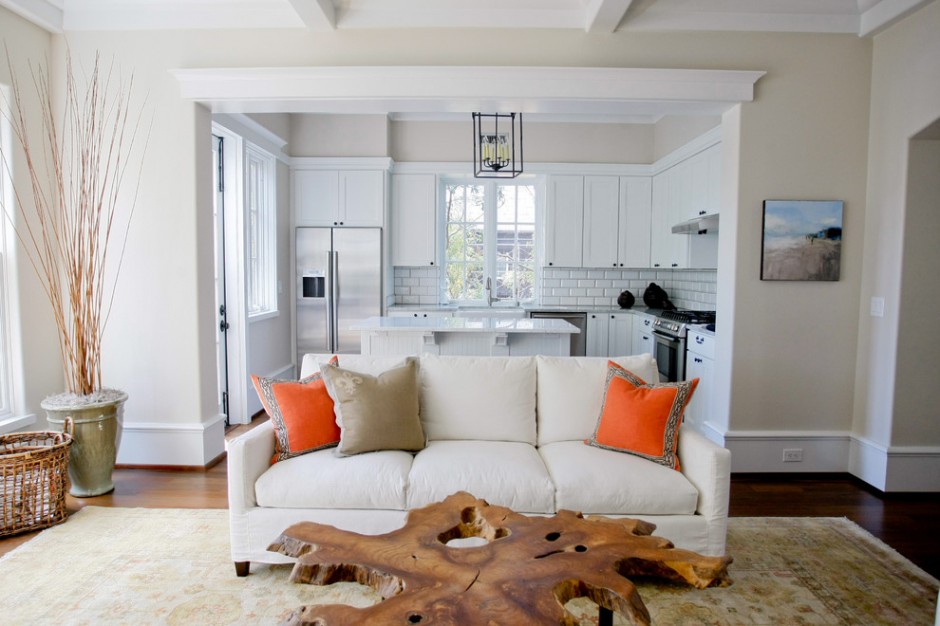
Wooden coffee table in the living room combined with the kitchen
So the benefits:
- Family dinners. The kitchen and living room share space with each other. A large table, for example, can half "move" into the kitchen, while at the same time in the kitchen there is an opportunity to gather as a family at a full-fledged dining table. In fact, an additional zone appears in the apartment - a dining room, for which it is rarely possible to allocate a separate room.
- Space. The visual increase in space due to the absence of walls has the most favorable effect on the psychological state. We are all a little claustrophobic.
- Communication and control. Most of the kitchen worries are taken over, as a rule, by the hostess. Does anyone keep her company when she cooks, cleans, etc.? Alas, for a woman, this is often not just 2-4 hours a day of tedious chores, but also 2-4 hours of loneliness. In the kitchen-living room, you can conjure at the stove while talking, looking after the children along the way and from time to time turning to your family for help. A man at the stove with such an organization of space is a more frequent occurrence.
- Hospitality. The hostess, now and then running away from the festively set table to the kitchen, is a comical and sad character. The ability to adequately receive guests, treat them without interrupting an interesting conversation is a serious argument in favor of the kitchen-living room.
- Music, TV shows. Combining zones eliminates the need to purchase a second TV or good speakers in the kitchen. Favorite TV shows and good music are always there.
Almost all the advantages of an open plan are due to the fact that the kitchen is combined with the living room. Almost all the inconveniences are due to the fact that the living room is combined with the kitchen.
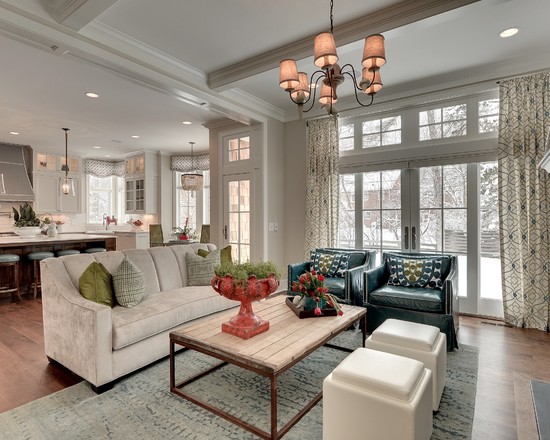
Classic style living room combined with kitchen
Disadvantages of the kitchen-living room:
- View of the stove and sink. The inhabitants of the house will either have to put up with some gastronomic mess in the recreation area, or need to get used to the thorough and immediate cleaning in the kitchen area.
- Kitchen set in the interior. It's hard to get by on the cheap here. A stylish set and decent kitchen appliances are an indispensable component of the kitchen-living room.
- Smells. The tantalizing aromas and unpleasant smells that fill the living room are not at all what you dream about when discussing its integration with the kitchen. Powerful high-quality hood and forced ventilation become essential.
- Noise. The hum of the refrigerator and microwave, the buzz of the coffee grinder and food processor will accompany the life of the household, which happens to be tiring and annoying.
- privacy problems. If someone from the family has a desire to retire in a recreation area, then in the case of a kitchen-living room, this is very problematic.
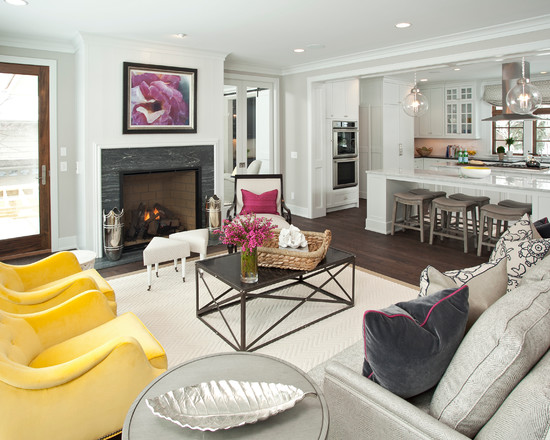
High tech and classic fireplace side by side
Design ambiguity:
- Modern developments in the design of living rooms combined with a kitchen are so interesting and unconventional that it is difficult not to succumb to their charm.
- Kitchen and recreation areas are fundamentally different in terms of functionality, aesthetics and sanitation requirements, combining them so that it is beautiful and rational is not an easy task.
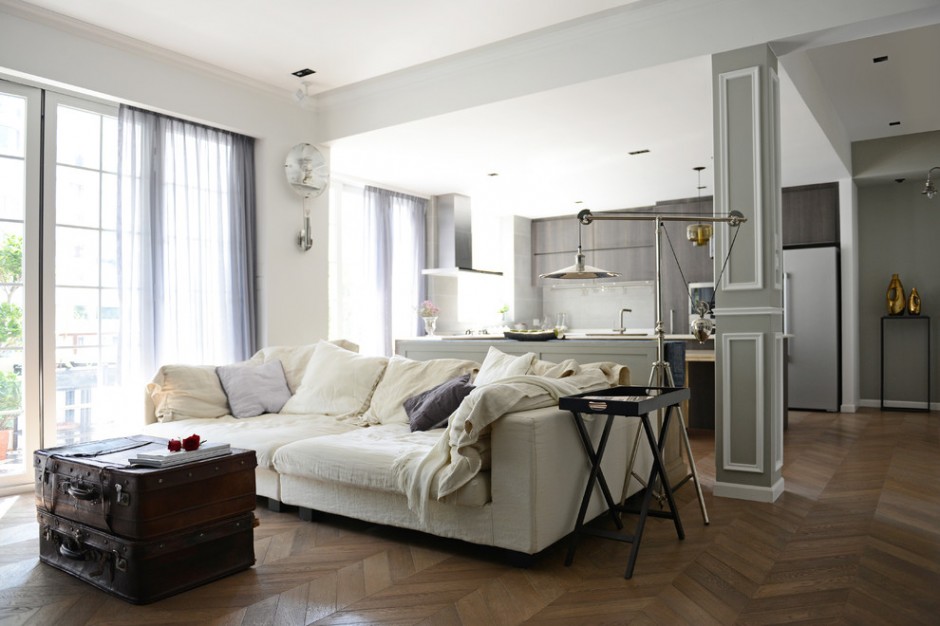
Chest coffee table
Redevelopment: to do or not?
If the combination of the kitchen with the living room is included in the project of the apartment, then the owners can only choose a good interior design. And if initially the apartment has a separate kitchen? Considering that combining it with a recreation area has both pros and cons, is it worth doing such a redevelopment?
The average citizen spends 2 hours in the kitchen, and if we are talking about the mother of the family or those whose hobby is cooking, then at least 4 hours, that is, most of the “free” time. It would be strange to wish that this essential part of life took place in a cramped space of 2-3 square meters, free from furniture and appliances - and this is what many kitchenettes can boast of. To turn the kitchen into a zone of ergonomics and psychological comfort, all means are good - warming and attaching a loggia to it, moving the refrigerator to the corridor or combining the kitchen with the living room.

Separation of the kitchen and living room with a large bar counter
If we operate with numbers, in what cases is this association really justified?
- Firstly, if the kitchen area is less than 6.5 sq. meters - the three of us cannot turn around in it. Dinner in close quarters, at a miniature table, is not among the family traditions that strengthen relationships, and setting the table every time in the hall is a big burden for the hostess. If you demolish the partition between the living room and the kitchen, you can create a spacious dining room-kitchen-living room, a place for family meals, communication, and relaxation. In Soviet-built houses, these walls, as a rule, are not load-bearing, and it is possible to coordinate the redevelopment in the relevant services, although troublesome, but possible.
- Secondly, if the apartment is very large, but old-fashioned (Stalinka, for example) or if it is a modern spacious apartment, the cottage is demolished partitions and the creation of a huge kitchen-living room, the dimensions of which do not limit the designer's imagination, makes it possible to create a very stylish living environment. In this case, the goal of the renovation is not to increase space by combining zones, but in itself the idea of open planning, a fashion trend implemented in studio apartments.
- Thirdly, if a medium-sized kitchen is adjacent to a very spacious living room. To optimize the space, you can move the wall or demolish it - then either a spacious kitchen-living room is created, or two rooms - a kitchen-living room and a small bedroom.
In any case, we must not forget that the redevelopment must be agreed with the BTI. At the same time, it is important not only to protect the load-bearing walls from destruction, but also to leave the kitchen equipment in the so-called “wet zone”, that is, where it should have been located according to the original project.
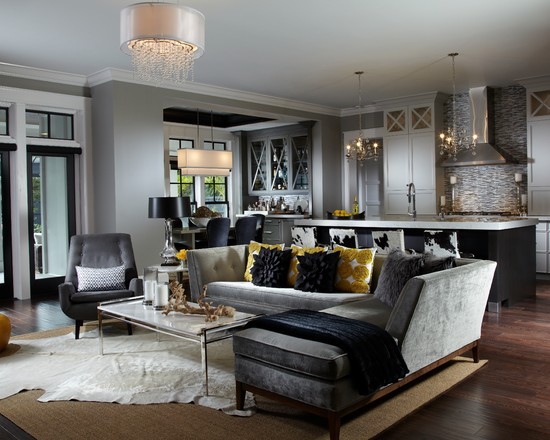
Dark interior of the combined living room and kitchen
Kitchen combined with living room: together, but apart (zoning techniques)
Combining the space of the kitchen and living room is half the battle, after that it is important to visually divide it into functional zones. Consider widely used zoning techniques.
Walls and arches
When demolishing the partition, you can leave part of the wall - in the form of a small wall that will cover the cooking area, or a wide arch, classic or fantasy shape. At the same time, the kitchen area is clearly separated from the rest of the space.
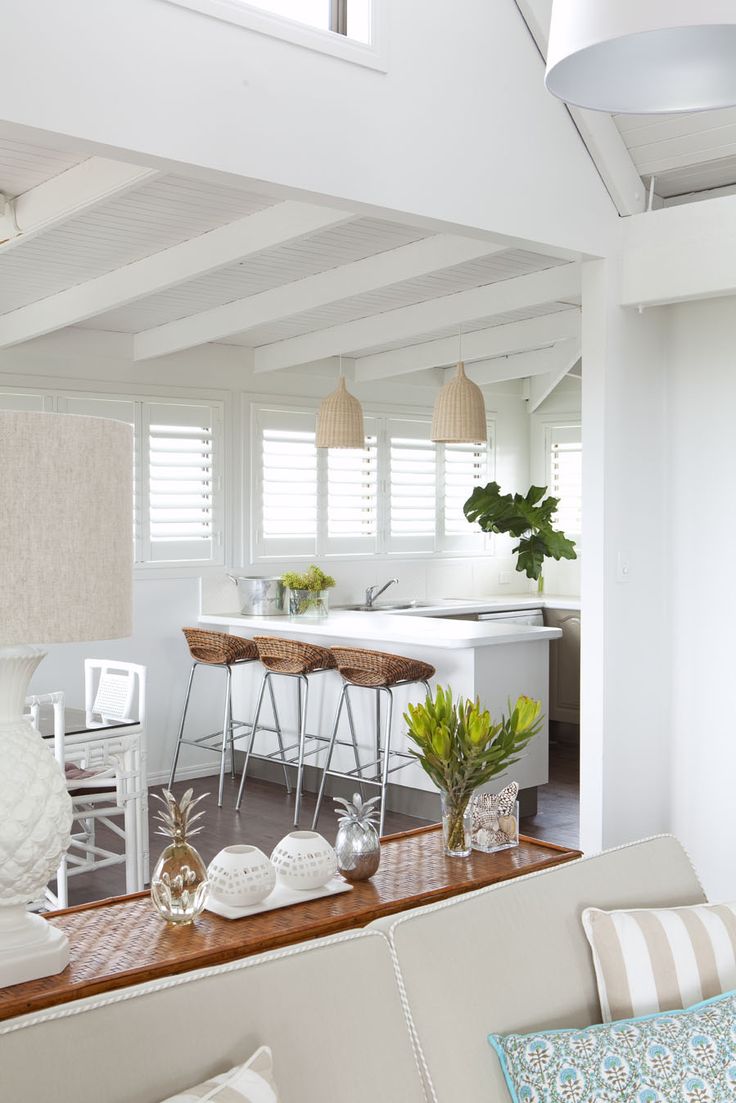
Bright kitchen with knitted furniture
Stylish bar counter
On the border of the kitchen and living room, and more often the kitchen and dining room, you can place a classic bar counter, which is usually purchased as part of a kitchen set. Sometimes a part of the wall is used for it, on which a countertop is installed, sometimes a semi-partition is created from stone or glass blocks, wood, bricks. Luminaires above the counter create an additional light curtain that visually divides the space.
Being on the border of zones, such a counter is convenient both for receiving guests and for a beautiful serving of breakfast or evening tea. You can also use it as an additional work surface, a miniature version of the kitchen island.
The bar counter for zoning the kitchen-living room is perhaps the most popular solution - due to the simplicity of the device, aesthetics and functionality.
kitchen island
It is difficult to say why the idea of a kitchen island does not take root in our country. Installing a sink, stove and cutting surface not against the wall, but on a separate table, allows you not to crowd in the kitchen, where, as you know, you can’t turn around together. And the point is not only the lack of space, but also the restriction of access to work surfaces. The kitchen island allows the whole family to work in the kitchen, around it there is a place for everyone and work. Of course, its installation requires more space than the one that a regular kitchen has, but in a spacious kitchen-living room it will become not only an element that unites the whole family, but also a natural zone separator. In this case, from the side of the living room, it can also be arranged as a bar counter.
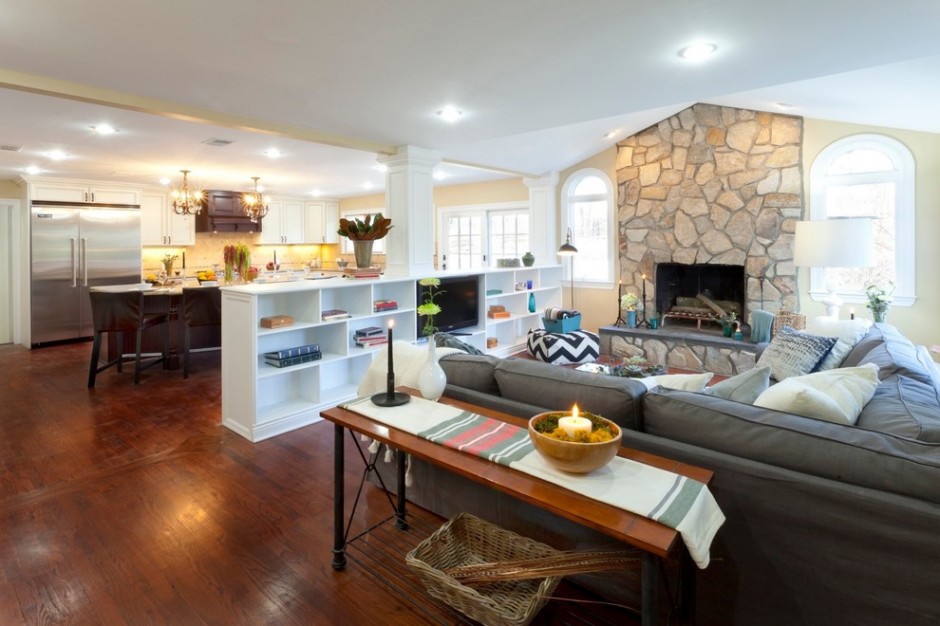
Partition in the form of a bookcase
Dinner Zone
The dining room can become a logical separator between the kitchen and the living room. A cozy dining group - a large "family" table, chairs, sideboard will naturally coexist with both the kitchen and the seating area, uniting them and at the same time being the border of the zones. A lampshade or other lamps above the table will create not only an appetizing illumination of the serving, but also an additional light curtain between the kitchen and the living room when they are combined.
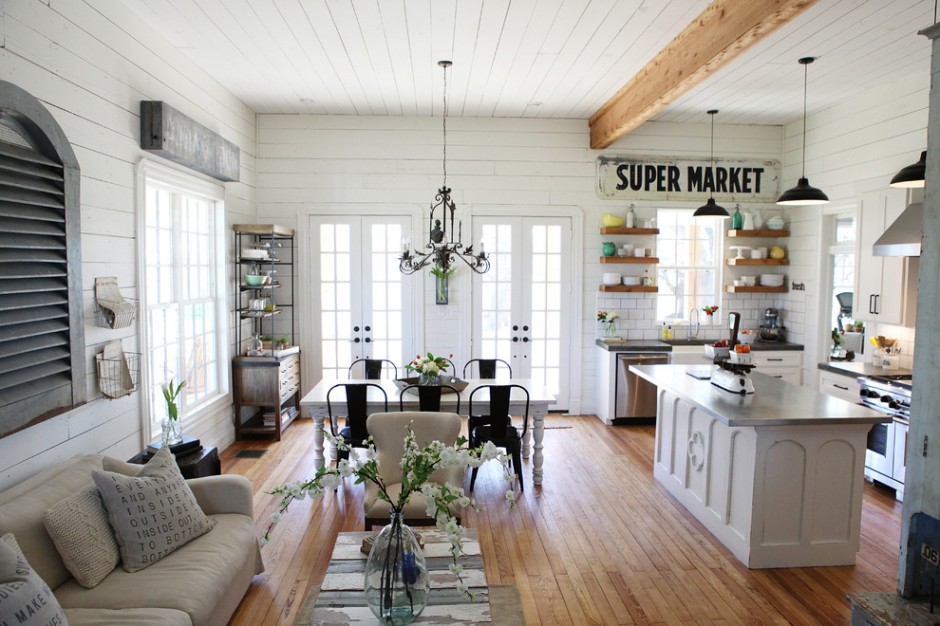
Kitchen and dining room in the studio
Sofa
Placing a soft corner on the border of the zones, with your back to the kitchen, is an extremely affordable option that does not require additional hassle. For someone sitting on the sofa, the kitchen becomes invisible - it simply does not fall into view. A low rack or a long cabinet behind the back of the sofa will finally isolate the recreation area.
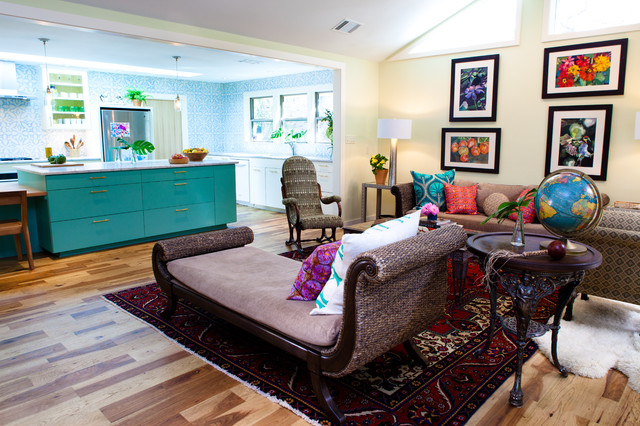
Upholstered furniture in the kitchen
Rack
A fashionable shelving unit between the kitchen area and the recreation and reception area is an expressive decorative and functional element. The trinkets placed on it, vases, magazines, festive dishes, lamps decorate both the kitchen and the living room and, at the same time, distinguish them. It is important to firmly fix this structure.
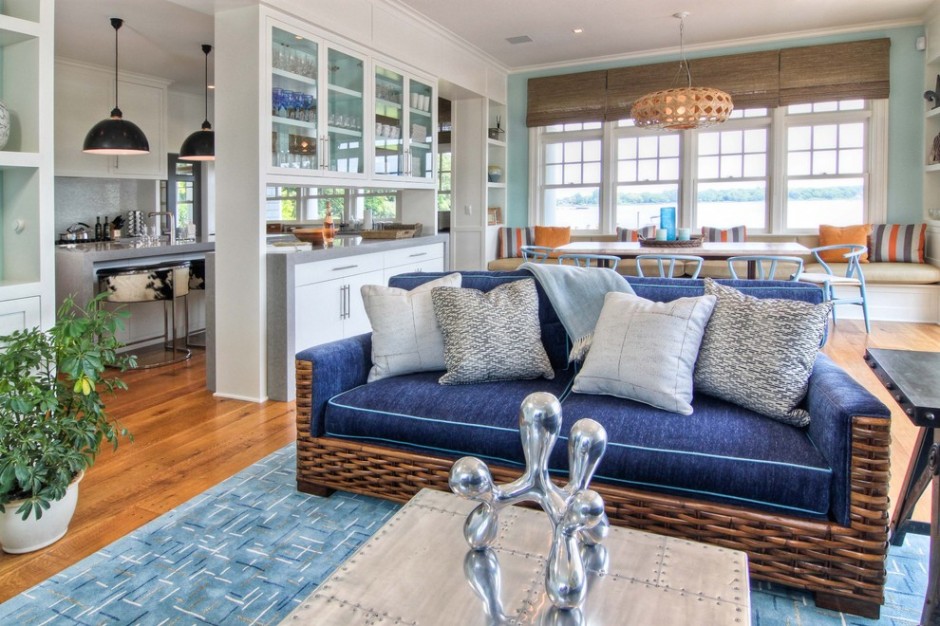
Shelving in the form of a partition between the kitchen and living room
Flooring
The use of different types of floor coverings in the interior of the kitchen and living room, both by itself and in combination with other zoning techniques, most clearly delineates the boundaries of the zones.
The kitchen, as a “wet zone”, needs a moisture-resistant floor covering. High-quality linoleum is used for it, but most often - ceramic tiles. It is the most decorative and practical. In the living room, either for the greatest contrast, parquet is laid, laminate, carpet, or use ceramic tiles of a different texture or pattern than in the kitchen. Modern ceramic tiles as flooring make the living room combined with the kitchen exceptionally stylish.
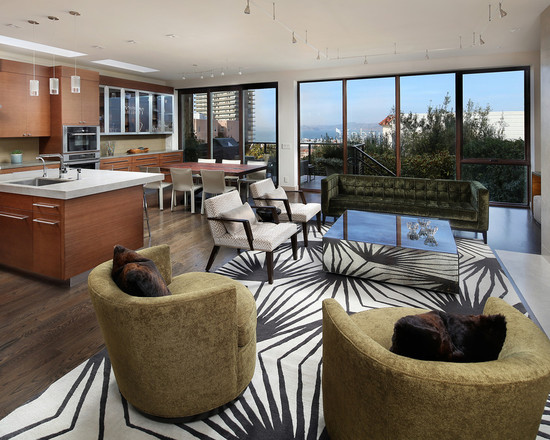
Carpet as a division of space in a room
multi-level floor
Even more than a different type of floor covering for the kitchen and living room, these zones are separated by a multi-level floor device. Usually the kitchen floor is raised by 10-15 cm to decisively delimit the space. Such a solution has an additional functional advantage - it is easy to hide plumbing and drains under it, which is especially important when installing a kitchen island.
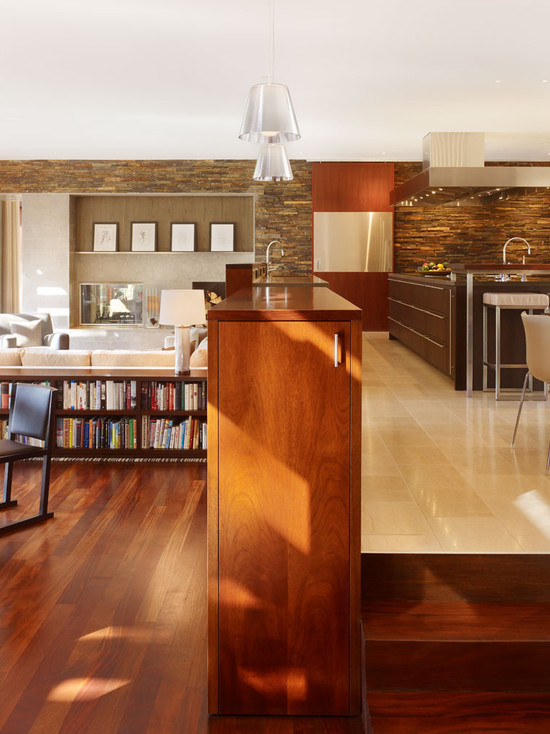
Two-level floor as a division of space
Mobile partitions and screens
Folding accordion screens, as a rule, are used only to temporarily isolate the kitchen area from the living room - if, for example, guests suddenly dropped in, and the kitchen, to put it mildly, is not in perfect order.
Sliding partitions, even if they are translucent, on the contrary, are a lightweight version of the walls and effectively isolate the kitchen area with all its attributes - smells, the sound of water and the clinking of dishes.
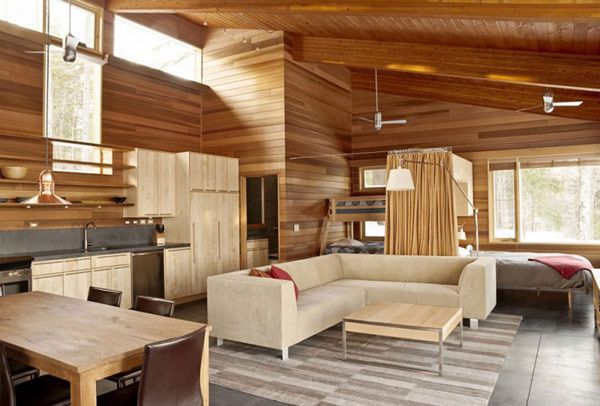
Light fabric curtain between rooms
Light as a divider
When lighting a kitchen combined with a living room, in addition to ceiling lights, they use spotlights aimed at the stove (usually they are built into the hood) and the work surface. A rich stream of light above the bar counter or dining group effectively separates the kitchen from the living room.
In addition to the general light in the living room, a quiet illumination of the soft corner with a floor lamp, a lamp or a low ceiling lamp is necessary, which creates an intimate secluded atmosphere in the relaxation area.
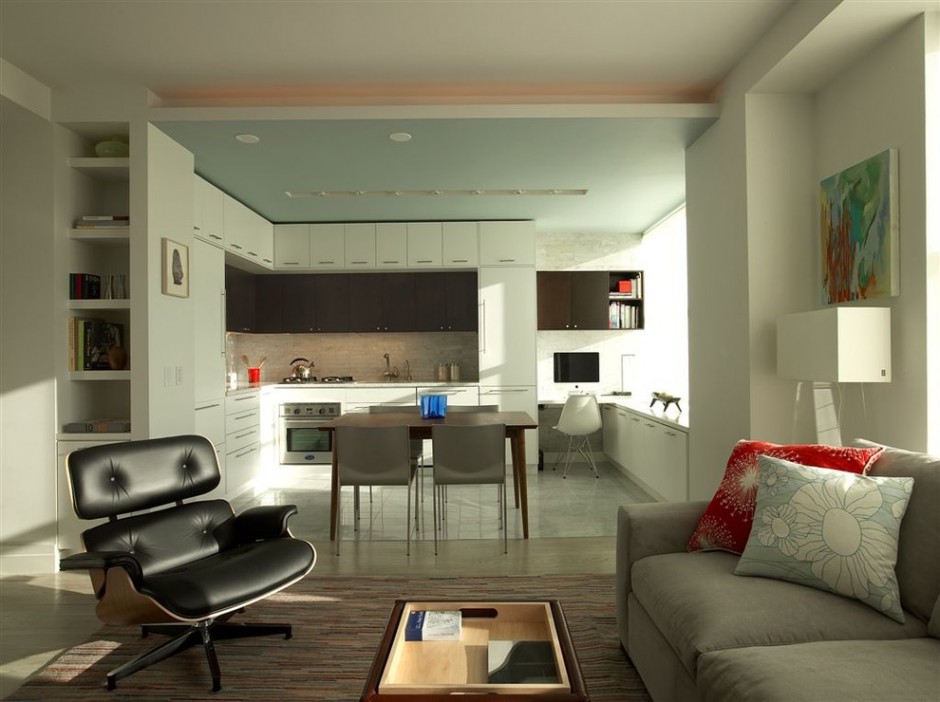
Large window to illuminate the kitchen space
Separation by color
The color scheme of the living room and kitchen should emphasize the unity of style and space. At the same time, with the help of different shades of color, textures and patterns, you can highlight the kitchen, combined with the living room, as a separate interior object. It is also possible to use contrasting color accents, usually this technique is used in the living room area.
There are certain rules that help to achieve a balance between bright and neutral colors, warm and cold, tonal and contrast:
- If there is enough bright natural sunlight in the room, it will be complemented and enhanced by the warm colors of the interior - peach, yellow, orange, red, creating a soft hospitable atmosphere.
- If the windows face the north side, or high-rise buildings block direct sunlight, you can focus on artificial lighting, which will be especially effective against the background of walls painted in dark cold colors.
- Balanced, even lighting invites a sense of calmness, a sense of which is accentuated by neutral interior colors including browns and greys. Bright decorative elements in rich contrasting colors will bring diversity and liveliness to the color scheme.
- The color palette of the kitchen affects the psychological state - bright warm colors excite appetite, cold faded ones suppress it, neutral ones do not have a significant effect. The owners can easily determine which color solution is relevant for their home.
- When determining which elements should be painted in saturated colors, and which in soft colors, they follow a simple rule - the larger the surface area, the less saturated the color should be (ceiling, walls, carpet). On the contrary, small and small interior details can be very bright (an armchair, a vase, a sofa rug, cushions).
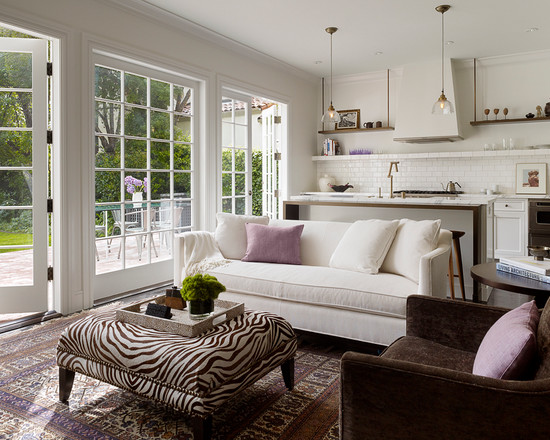
Zebra fluff
Installing a fireplace
The fireplace is usually installed in your own cottage. This expensive interior decoration can become a zone separator in a combined kitchen-living room.
By turning the fireplace towards the kitchen and dining area, they create the feeling of a warm, protected family hearth. The fireplace, looking towards the hall, is conducive to relaxation. Attached to the wall, it also emphasizes the border of the zones.
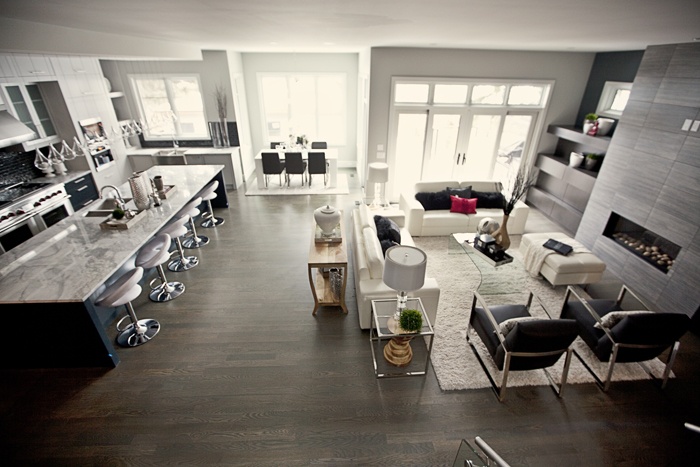
Large hi-tech room
A little about kitchen equipment in the combined kitchen-living room
Combining the kitchen and living room entails increased requirements for kitchen equipment and furniture.
Adherents of furniture in the Provence style will have to make a difficult choice - either endlessly put things in order on open shelves and behind glass doors, or change their favorite style. The presence of open storage systems in the kitchen, combined with the living room, looks very “kitchen-like”, violates the integrity of the kitchen-living room space. On the contrary, the high-tech style with closed surfaces, complemented by a bar or "island", goes well with the seating area, without belittling its function. The same can be said about the Italian classics made of natural wood, especially when combined with a dining area in the same style.
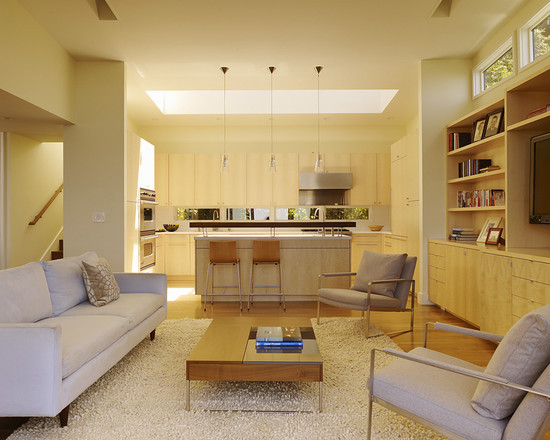
A window in the ceiling that illuminates the entire space of the room
It is necessary to pay attention to the quality of fittings. Loudly slamming doors that are not equipped with a closer will annoy those who are sitting at the TV, as well as dripping water. Plumbing requirements are also increased. A large white refrigerator in a studio is likely to look odd.
General rules for choosing furniture for the kitchen, which they decided to combine with the living room:
- closed, opaque cabinet doors,
- lack of open shelves and hooks,
- high-quality coating of the working surface,
- built-in kitchen appliances,
- modern fittings,
- impeccable plumbing,
- the presence of a powerful hood,
- elegant style.
If you adhere to these requirements, it will not be so difficult to restore brilliant order in the kitchen.
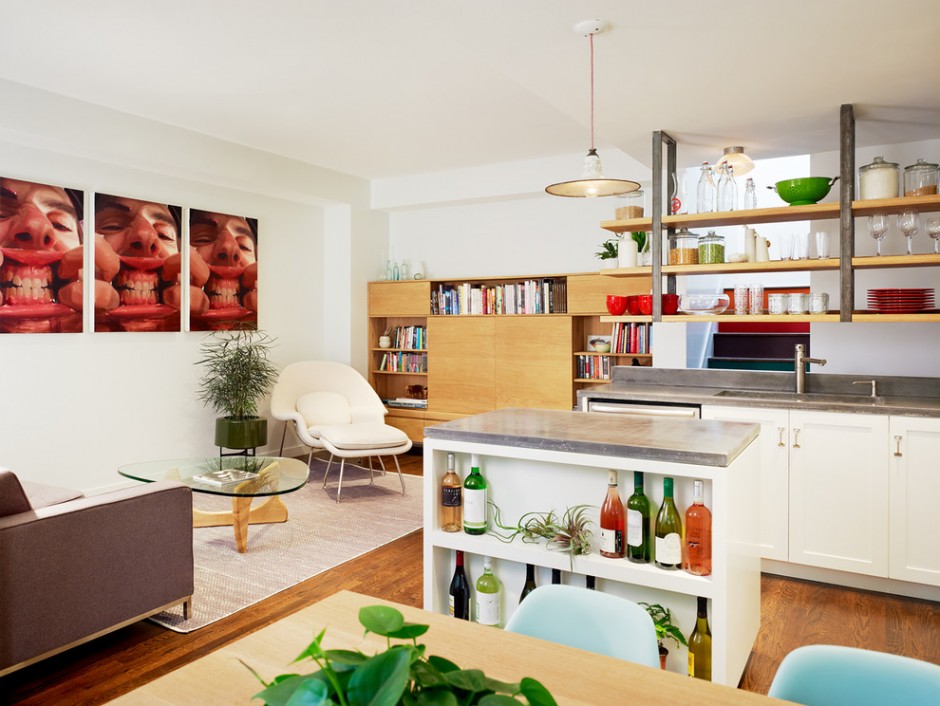
Kitchen combined with living room
Conclusion
Of course, a talented designer can create an original and expressive studio interior, even violating many canons.
For non-professional craftsmen, the above tips are a compass that will allow you not to make gross mistakes, successfully combine the kitchen and living room, create comfortable areas, brightly decorate the interior and subsequently not regret the grandiose redevelopment. The owners of the apartment, choosing from the proposed options what corresponds to their ideas of comfort and aesthetics, will create their dream home with their own hands.
Photo gallery - kitchen combined with living room:
Video:
