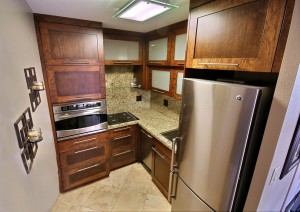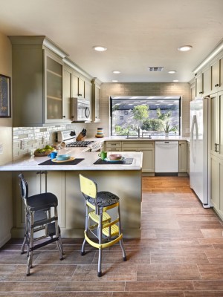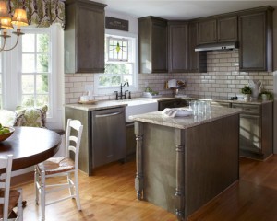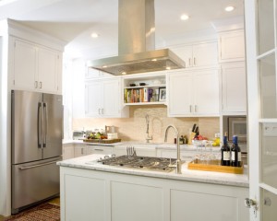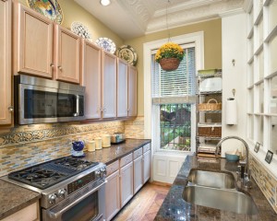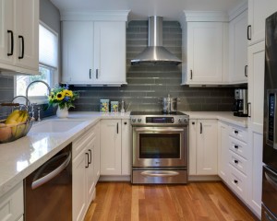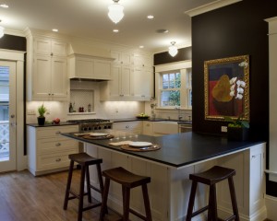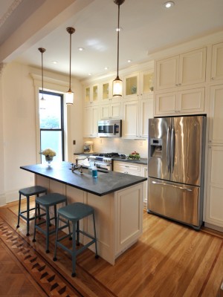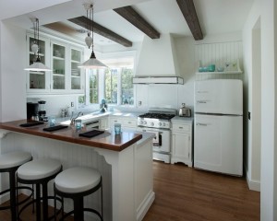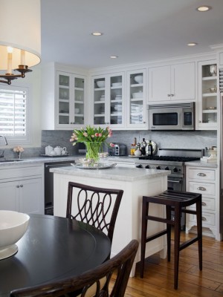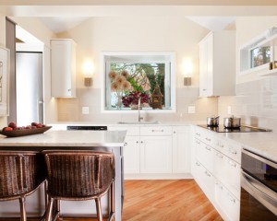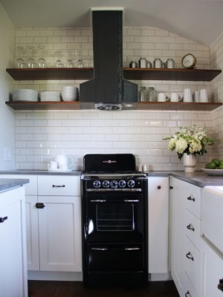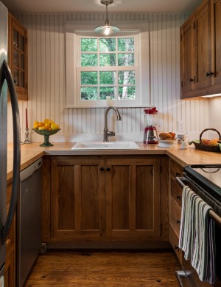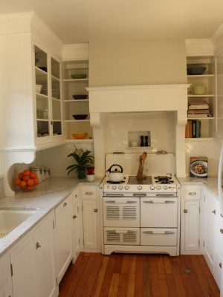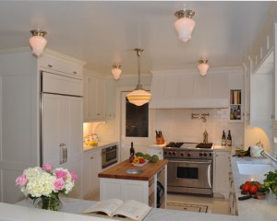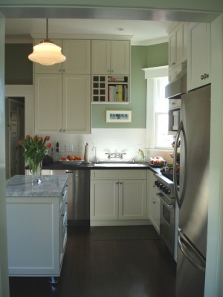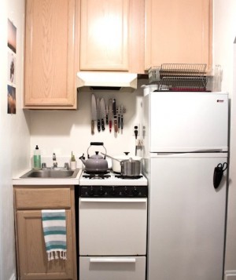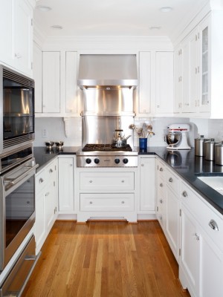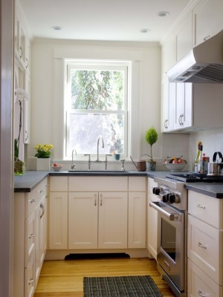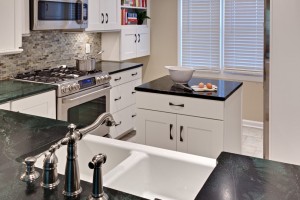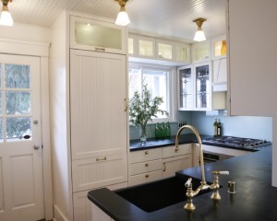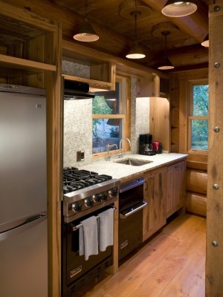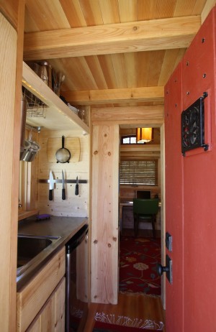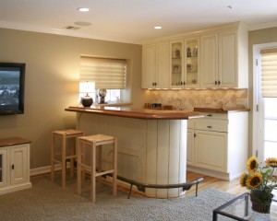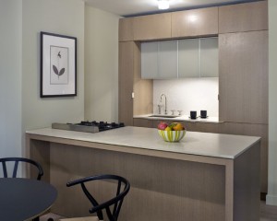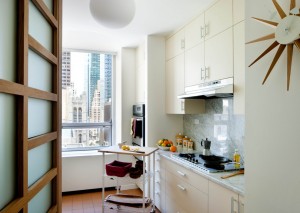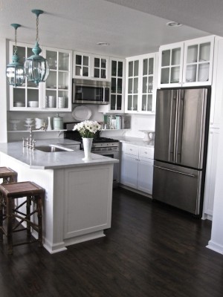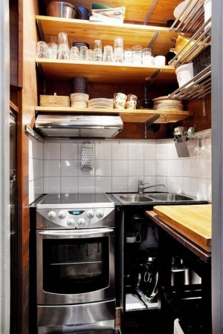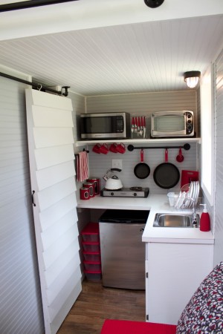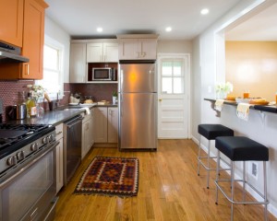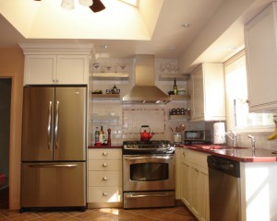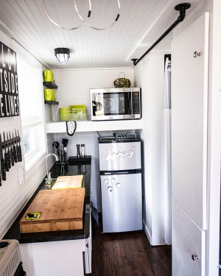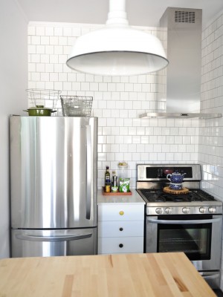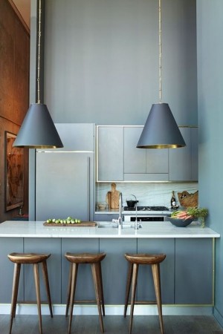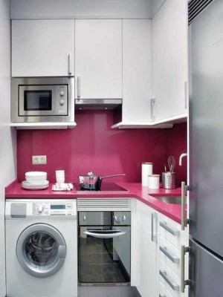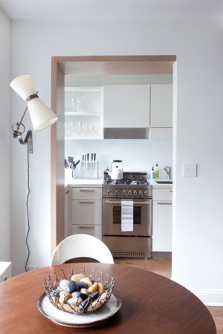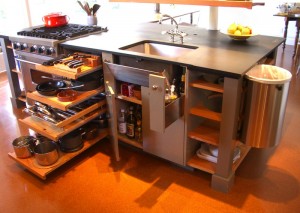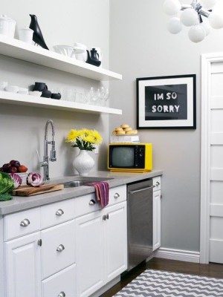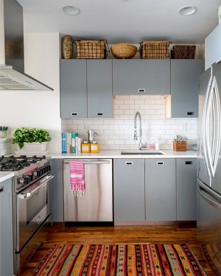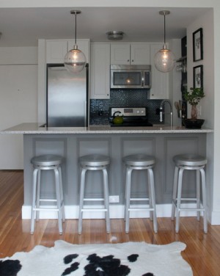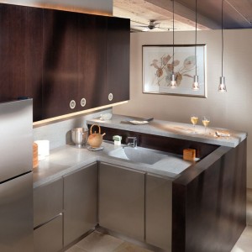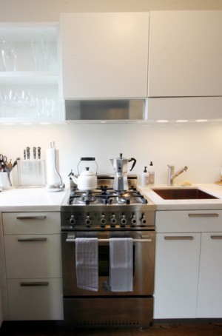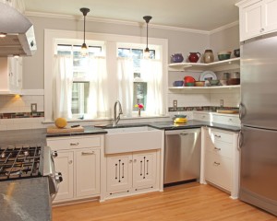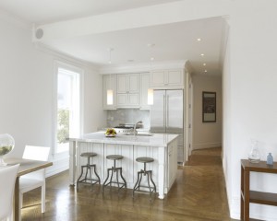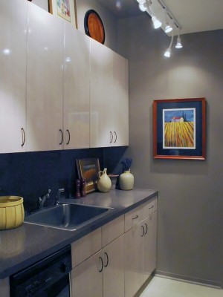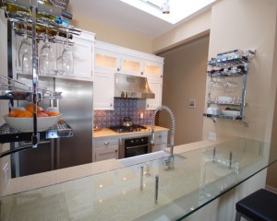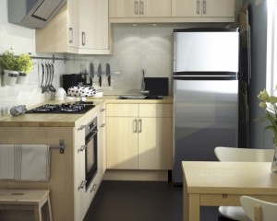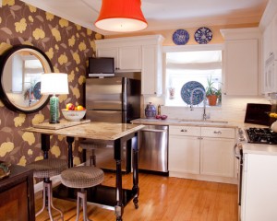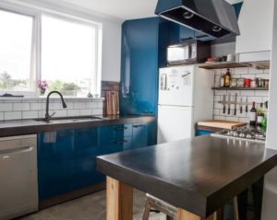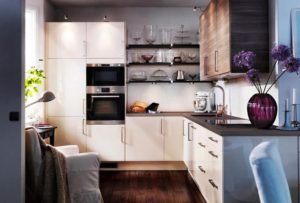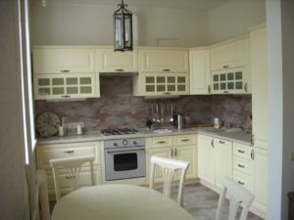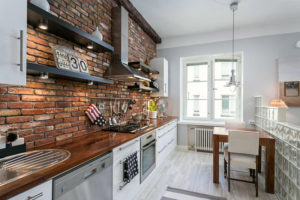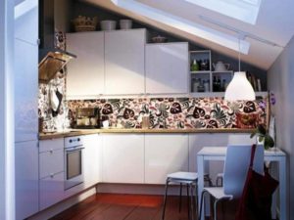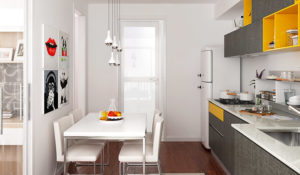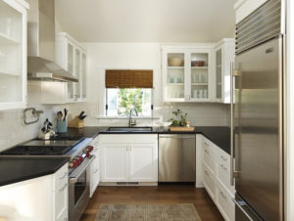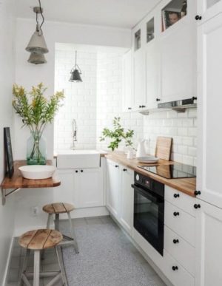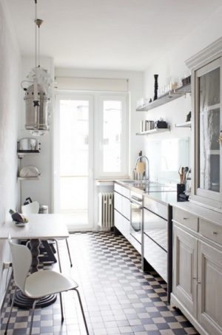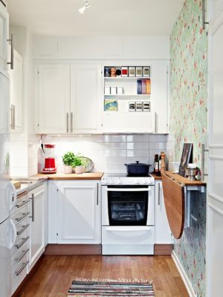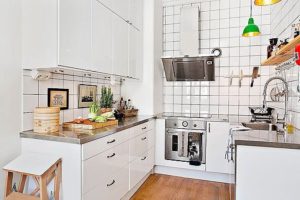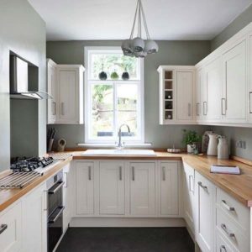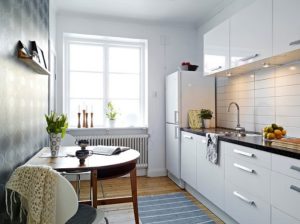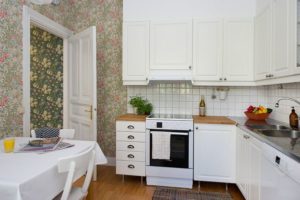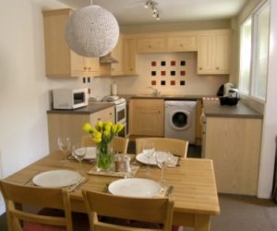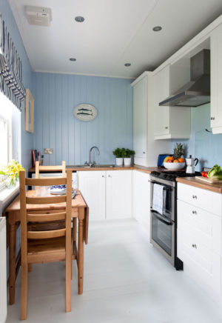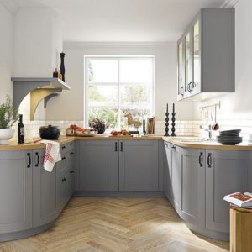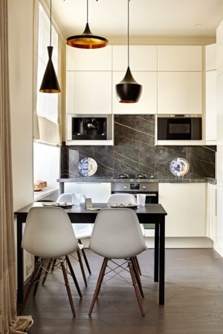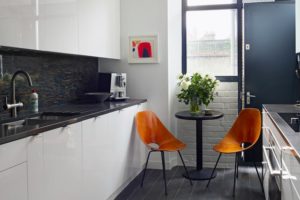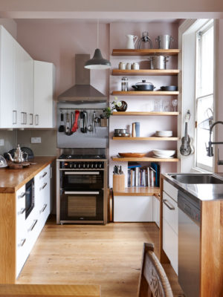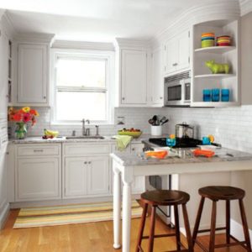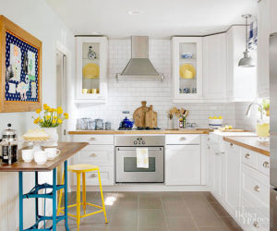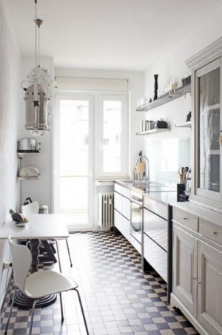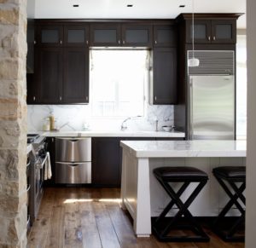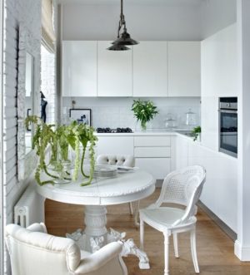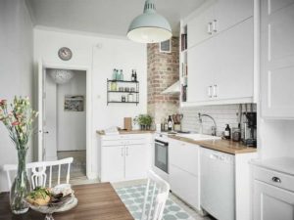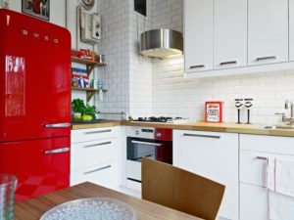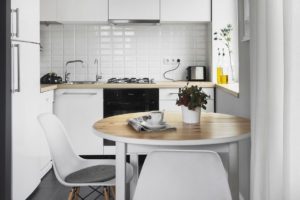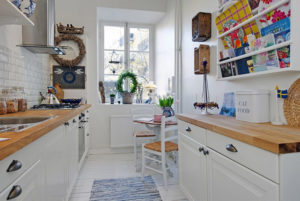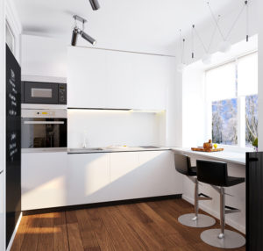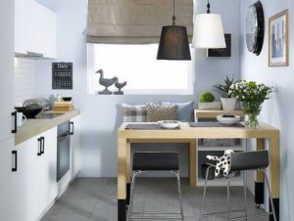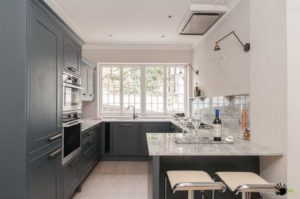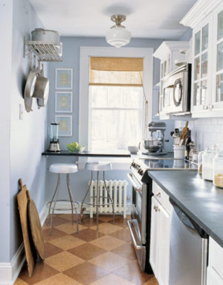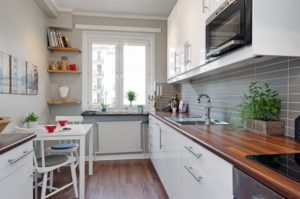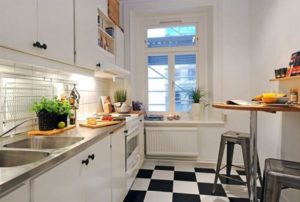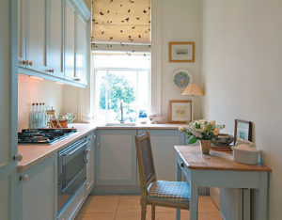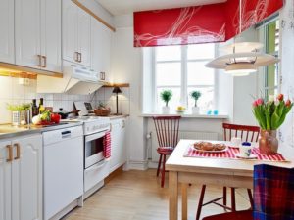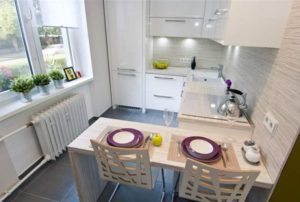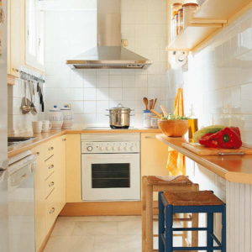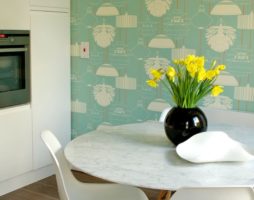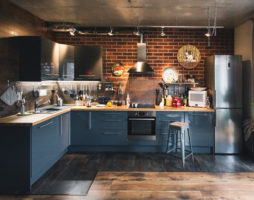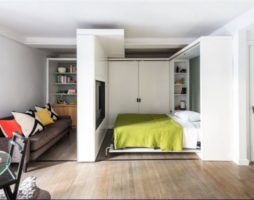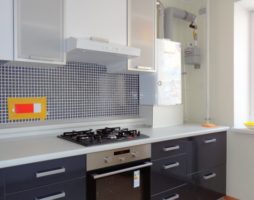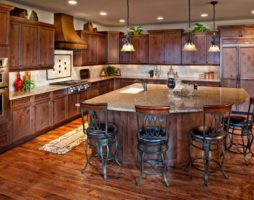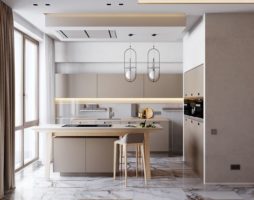Kitchens with an area of 8 or less squares are usually classified as "small". However, despite the modest size of this space, its owner expects it to be cozy, stylish and functional.
It should be comfortable and receive guests and gather with the family. Thanks to the use of modern materials, interior items and technology, everyone can create a unique and beautiful kitchen design of 8 sq. m.
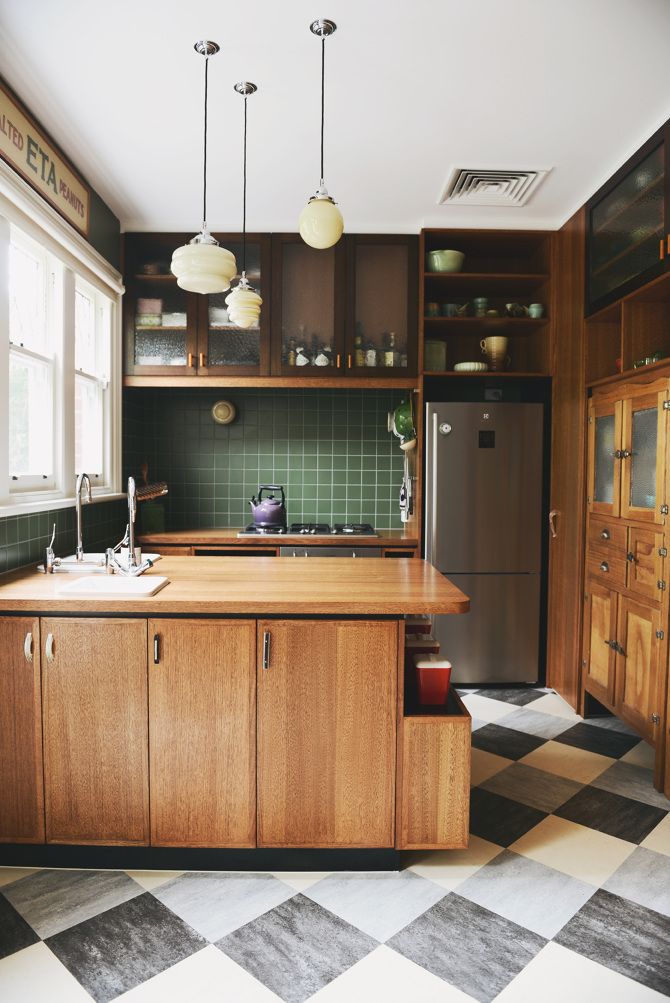
Kitchen design 8 sq m in retro style
Today, small kitchen spaces often resemble the cabin of a nuclear submarine, both in size and in the number of electronics per square centimeter. The reason is simple: in a limited space you need to place a refrigerator, stove, dishwasher, microwave oven and many other necessary household electrical appliances. In addition, we should not forget about the mini-bar, the hood, the systems for grinding waste and water purification ... and the design of the 8 sq. M kitchen must be planned in such a way that all this abundance can function freely, and the owner has free access to it.
Here, kitchen furniture comes to the aid of designers: rotating and retractable structures, numerous shelves, shelves and drawers. Modern fittings allow you to use every square millimeter of space as efficiently as possible. As a result, the result of the project will be an ergonomic design, the degree of convenience of which will depend on the skill of the designer.
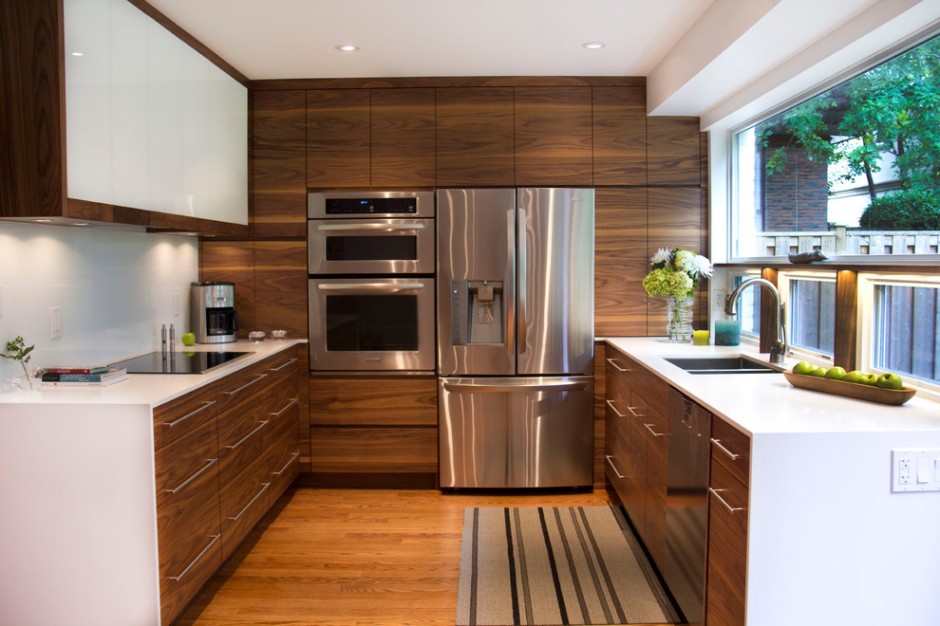
Natural wood kitchen fronts
Creating a kitchen design: room layout
Planning the design of a kitchen with a small area in itself implies that all work areas will be placed as compactly as possible. Professionals classify the arrangement of interior items in it as follows:
- single-row layout of the room - all furniture is located along one arbitrary wall. This is the best option for a conventionally square-shaped kitchen, which is not common, and not the best choice for all other rooms: if the working space of a larger wall exceeds 7 m, then movement in such a room causes discomfort;
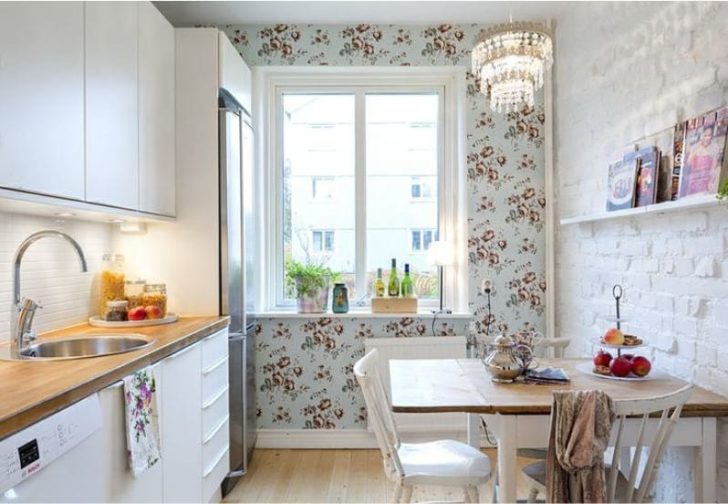
Single row kitchen layout
- two-row kitchen layout - furniture is located along two parallel walls;

Double row furniture arrangement
- corner, or L-shaped, layout - this design option provides for the installation of kitchen furniture near two adjacent walls. This type of design is best used in those rooms, all the walls of which are equal or slightly different in length. In this case, the location of the front door will be of great importance. In order for the free space to be as large as possible, modern built-in appliances are used in the design of a kitchen of 8 or less square meters.
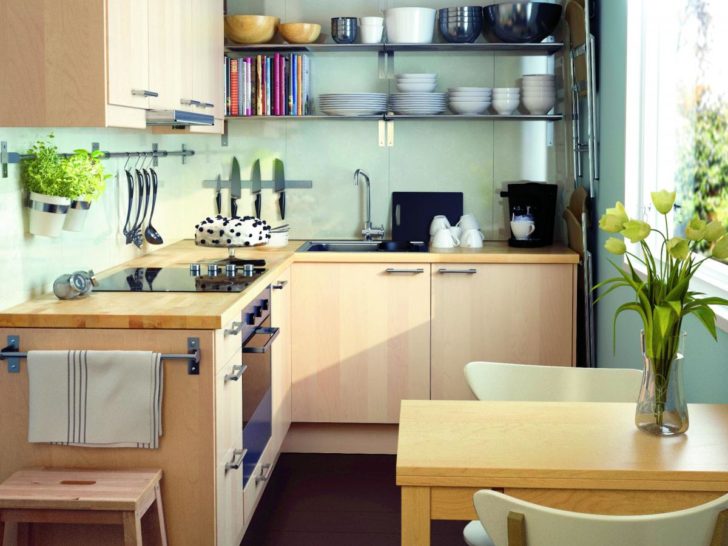
Corner kitchen layout
- The U-shaped layout of the kitchen is the last way to arrange furniture, which has significant limitations: firstly, the walls of the room must differ significantly in length, and secondly, the door to it must be on the smaller side. As the name of this type of layout implies, furniture and appliances are arranged in a semicircle, the center of which is located opposite the doorway.

U-shaped kitchen layout
Note. L- and U-shaped layouts save kitchen space due to the presence of corners - a sink, stove, refrigerator, etc. are built into them. Each type of layout creates three work areas, which together form a work triangle. The sum of the lengths of its sides should be minimal, and nothing should interfere with movement inside the perimeter - this is the main criterion for placing equipment and furniture. In a kitchen design of 8 square meters, the area of \u200b\u200bthe working triangle should be at least 4 square meters. This will allow you to have free access to all appliances when cooking.
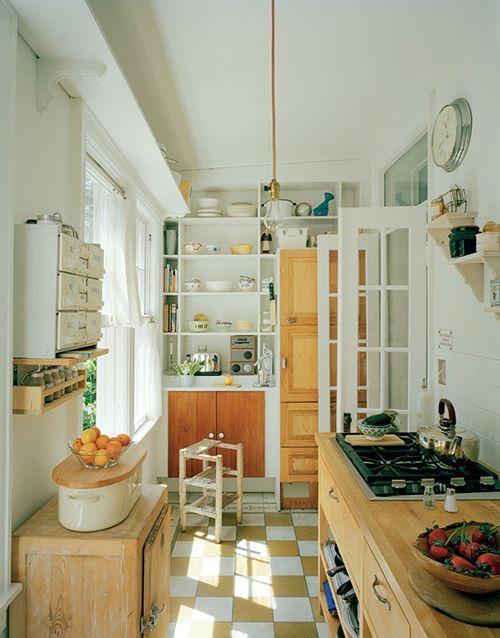
Rustic kitchen 8 sq m
Distinctive features of kitchen design 8 sq m
Many experts recommend using classic beige, white, gray and orange tones. The interior can be complemented with elements of bright contrasting colors or graphics.
- A small area requires maximum functionality, so the design uses mostly soft colors.
This is manifested in the fact that when planning the design of the kitchen on their own, they try to hide dishes, household appliances and other appliances behind facades and doors, the colors of which are designed in neutral tones.
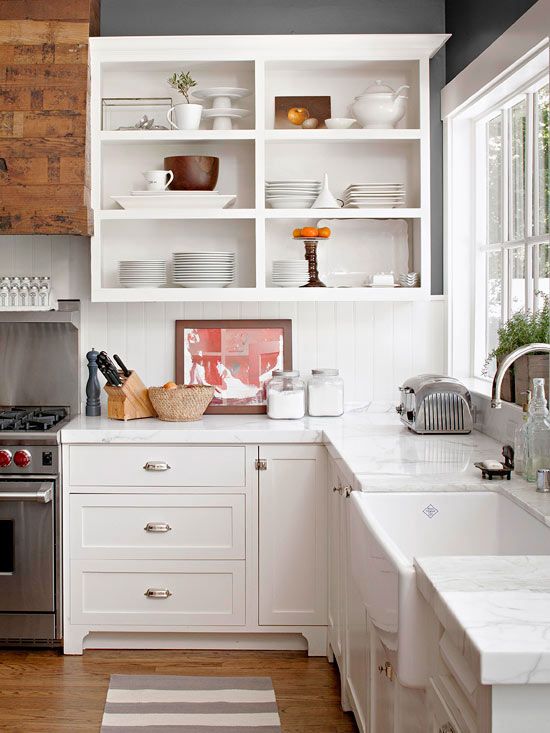
- A good solution would be to use monochrome colors.
Many experts recommend using classic beige, white, gray and orange tones. The interior can be complemented with elements of bright contrasting colors or graphics. The undoubted advantage of such an addition will be the ease with which it will be possible to change the design style - for this it will be enough new curtains, carpets, lamps.
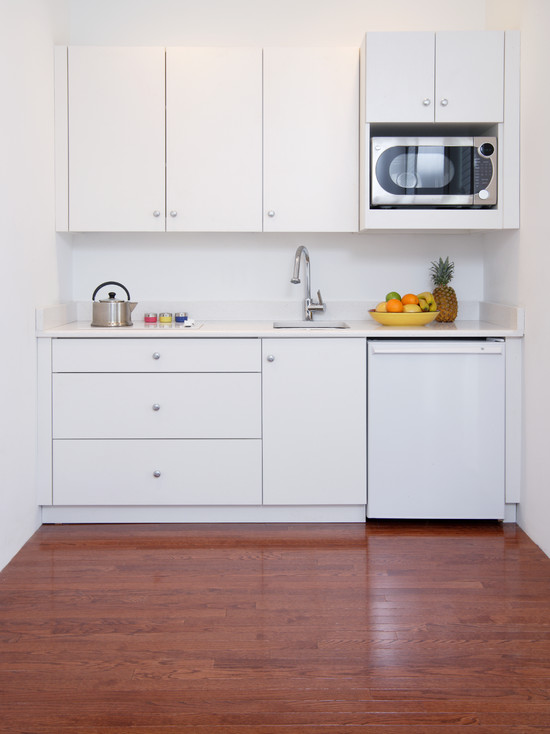
- At the forefront when creating a kitchen design of 8 square meters are not beauty and originality, but practicality and functionality.
As a rule, a standard set for a kitchen room includes the bare necessities. Take advantage of the offer of designers and purchase a ready-made solution for a small kitchen, including a 2 or 4-burner hob, a compact and convenient sink, and a small cabinet with a worktop. Instead of the latter, you can place a refrigerator of the appropriate size, a dishwasher or, less often, a washing machine.
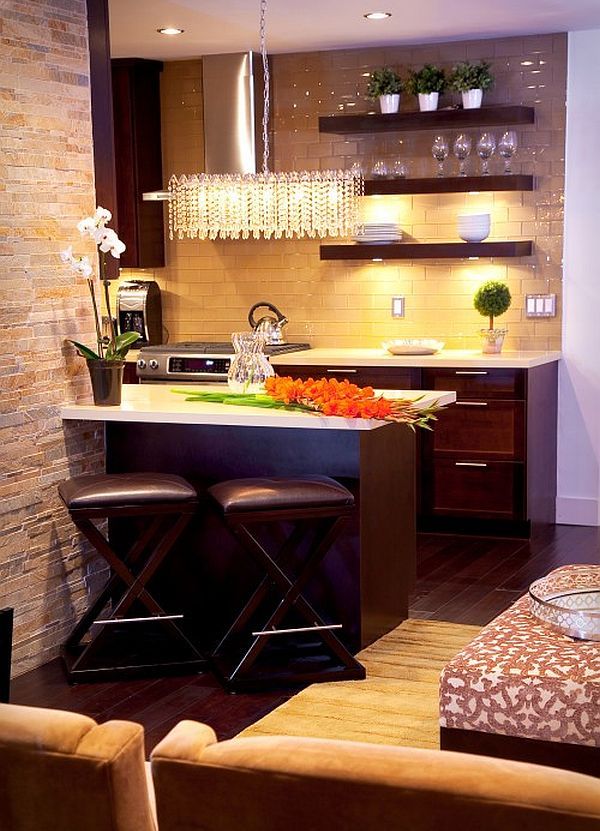
- An alternative to a standard kitchen cabinet can be a built-in niche that can easily accommodate frequently used household appliances.
It can be a coffee maker, microwave oven, toaster and so on. In some cases, a bar counter can be included in the design of a narrow kitchen. It will not only replace the dining table, but also become an additional work surface. Another good solution in the design of a kitchen with an area of 8 sq. M would be to install a small table with a round top or a compact transformer table, which, when folded, occupies up to half a meter of room space.
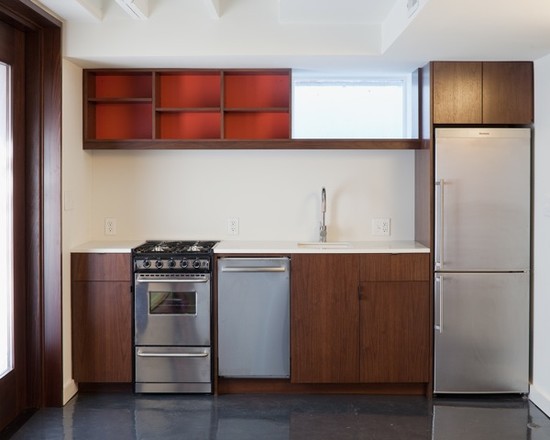
- When planning your design, keep in mind that the microwave can be placed on a shelf or placed in a wall cabinet.
A less popular option is to put it on the top of the lower cabinet, because in this case it will take up most of the work surface and interfere with you.
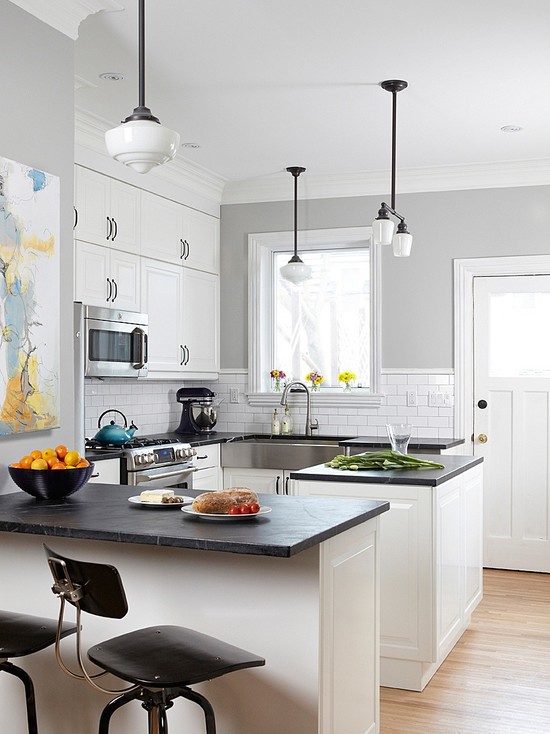
- The roof rails deserve special attention, which were, are and will be very comfortable and functional in the design of a kitchen of 8 sq. m.
They can be used in the design of even a very small room. With their help, you can compactly place a large number of kitchen utensils, which, in addition, will always be at your fingertips.
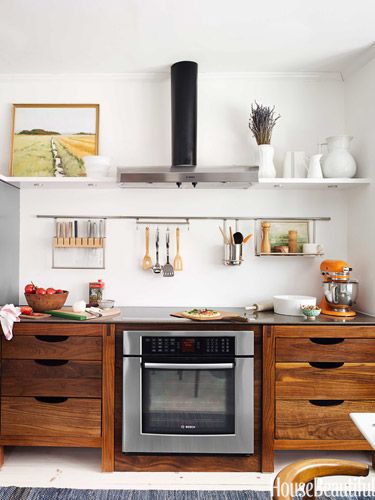
- Remember that the most preferred design option will be a minimalist style.
The room is not needed in order to place a maximum of interior items in it - first of all, it ensures your comfort.
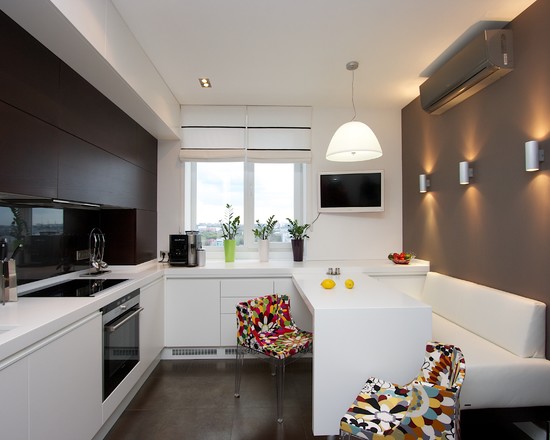
The choice of the main piece of furniture - a dining table
“Most of all in a small kitchen a table with a round top will be appropriate. It has no sharp corners, so in a limited space behind it it will be convenient for both one person and a company.”
When planning a kitchen design of 8 sq m, one of its main elements is planning a dining area. To do this, you need to answer the question - where exactly do you prefer to eat: in the kitchen - in this case, you need a dining table, in the living room or a separate room - in this case, you can do without it.
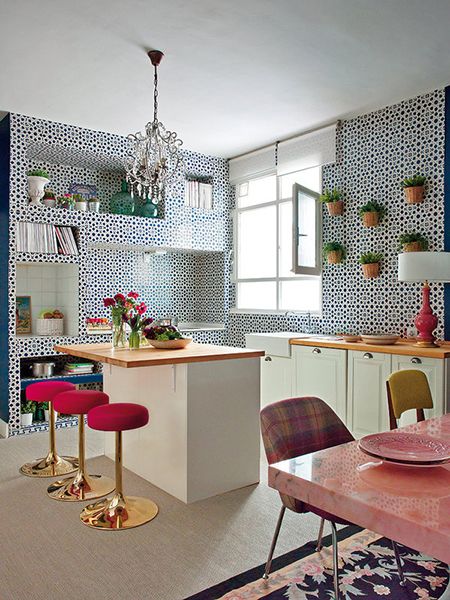
Bright wallpaper in a small kitchen
If you still need a table in the kitchen, then two criteria should be taken into account when choosing it: firstly, it should take up as much space as possible, while its working surface should be large enough; secondly, it must correspond to the general style of design. Professional interior designers give a few simple tips, following which you will get the best result:
- Most of all in a small kitchen a table with a round top will be appropriate. It has no sharp corners, so in a limited space behind it it will be convenient for both one person and a company. It is also important that the round table looks less bulky and easily fits into most design styles, such as hi-tech or classic.
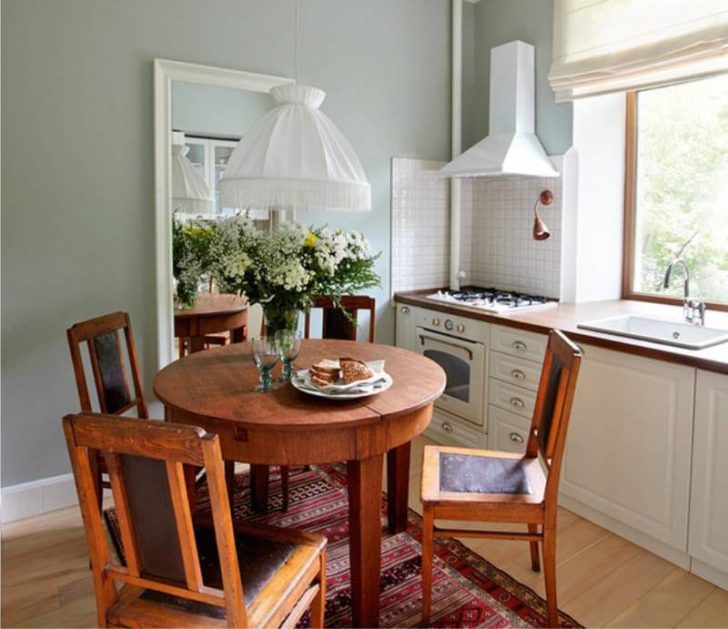
Round table will fit into any kitchen design
- A table with a square top is preferable to a table with a rectangular top because it looks more compact.
- Dark types of wood give the table a respectable and solid look, however, in the design of a kitchen of 8 or less square meters, such furniture looks too bulky. It is best to choose a table with a glass top, which is in perfect harmony with the dark legs. It is very good if it is made of transparent glossy glass - in this case, the table will add shine and light to the room.
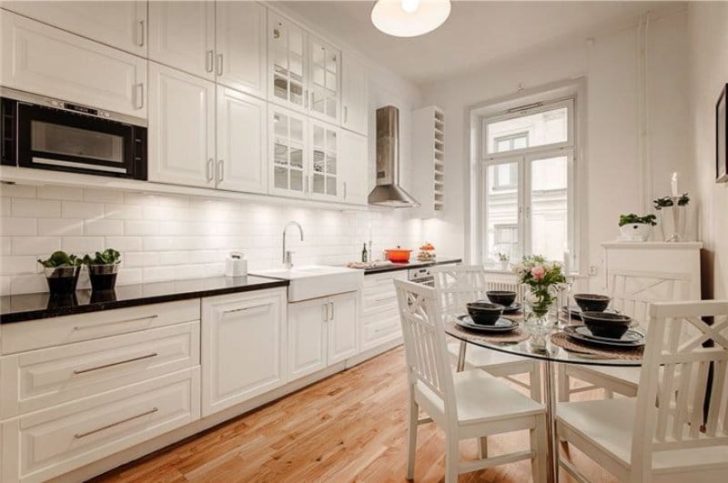
Table with glass top
- Perhaps the ideal option for your kitchen would be a transforming table that occupies a minimum of valuable space when folded.a. Usually it moves apart in the middle, and an additional panel is placed on the space thus vacated, increasing the area of \u200b\u200bthe working surface. In this case, the round tabletop becomes oval, and the square tabletop becomes rectangular. There is also a type of transforming tables with fixed side panels that slide out from under the table top. Another model of such tables works from the opposite - in the "initial" position, its surface has a maximum area, but if necessary, it is reduced by folding or folding the side panels. The latter option is very convenient when planning a kitchen design of 8 sq. M, as it allows you to immediately assess the area required for its placement.

A transforming table will free up additional space in the kitchen
- A dining table with metal legs also deserves your attention. Massive structures do not fit well into the interior, so preference should be given to elegant legs coated with light shiny metal, such as chrome. In addition, the number of legs does not have to be four. For example, with the classic design of the kitchen, a round wooden table of light colors, standing on one carved leg with an elegant forged base, will wonderfully fit into the interior.

Elegant table on one leg
- In some cases, bar counters will be appropriate - they not only save space, but also look stylish and modern.
- Retractable countertops and stools look original and unusual in the design of the room. When folded, they turn into compact wooden boxes.
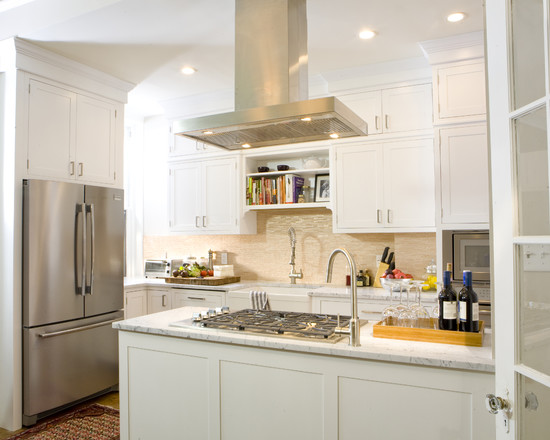
Kitchen design 8 sq m
Stylistic solution for the interior of the kitchen 8 sq m
In what style is it better to design a kitchen of 8 squares? Yes, in principle, in any that does not contain too pompous elements and does not require large spaces for its implementation. It must be understood that there are no styles that are good or unacceptable, fashionable and irrelevant. There are only options that suit your needs and lifestyle, or not suitable for them.
Designers warn: the brighter and more outrageous the interior of your kitchen is, the more often it will need to be changed. Pretentiousness quickly becomes boring and begins to annoy. Home, and even more so the kitchen interior, where most of the life of the housewives takes place, should be soothing and match your color type. What you should pay attention to?
Provence
These stylistic decisions have become super relevant in recent years, because in such a kitchen the problems of ergonomics and compactness are most successfully solved. Provencal design literally exudes elegance and unique French sophistication, and the atmosphere is full of harmony and comfort.

Kitchen design 8 sq m in Provence style
Provence in the kitchen is a soft color palette and an abundance of plants, light furniture and floral patterns. The hallmark of the style is a large open window, framed by weightless curtains, and porcelain dishes, which also serve as a decor.
Minimalism
Somewhat meticulous, characterized by perfect order and absolute cleanliness, the interior, with a completely absent decor. Minimalist kitchen is the clarity of lines, the severity of forms and the monochrome color scheme. The emphasis is on lighting. With its help, the illusion of infinity of space is created. In the environment, everything is as simple and functional as possible. Nothing should "grab the eye", except for harmonious asceticism.
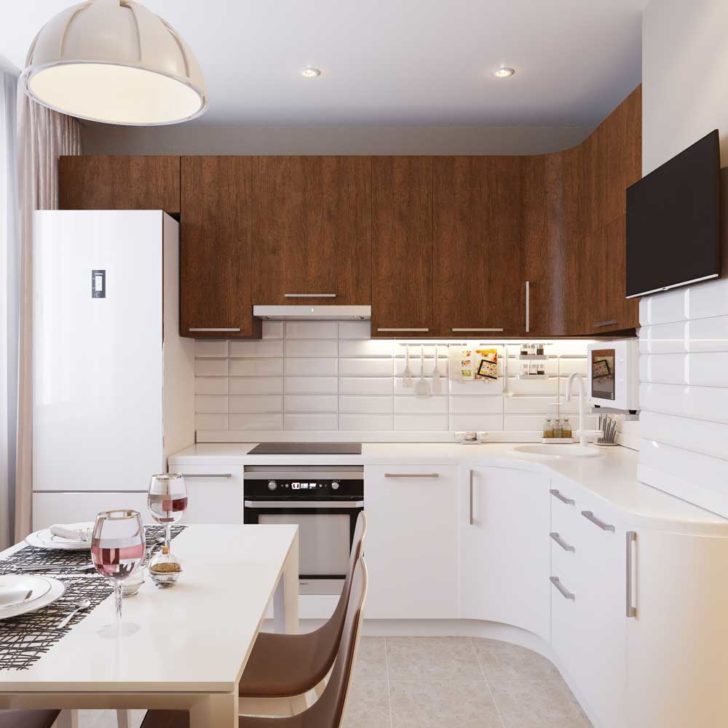
Minimalism style for the kitchen 8 sq m
Ethno
Exotic solutions with pronounced characteristic features of a certain ethnic group. The most popular in kitchen design have gained Chinese, Japanese, Indian, Scandinavian and Moroccan trends. The choice of an ethnic group implies a full-scale display of the lifestyle and cultural traditions of a certain people. Decor materials and the color spectrum of space design is determined in accordance with the chosen direction. In the ethnos, the leading role is assigned to the brilliance of the situation, and the appliances and furniture mimic the main environment.
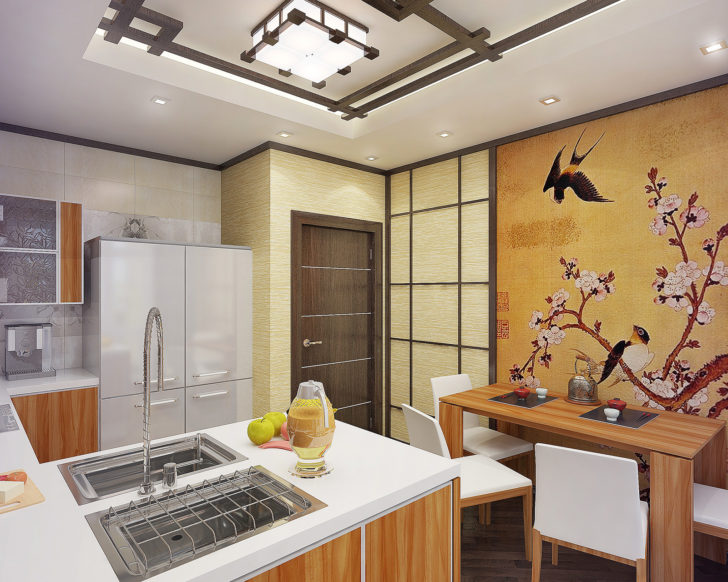
Kitchen design project 8 sq m in Chinese style
Moroccan and Indian motifs will bring with them a riot of colors, will delight you with the richness of color combinations and an abundance of jewelry. Connoisseurs of minimalism in colors and furnishings choose the Japanese-Chinese direction. English cuisine will be full of solidity and will attract attention with a touch of antiquity. The Scandinavian ethnos, with its pastel background, light furniture and floors, will give the kitchen lightness.

Kitchen in a light Scandinavian style
Eclecticism
The most acceptable, for many, kitchen decor option, as it allows you to combine several styles in its space at once, similar in textural, architectural and color aspects. Eclecticism is distinguished by the abundance of design elements, the saturation of colors and the softness of forms. The credo of style is convenience and comfort.
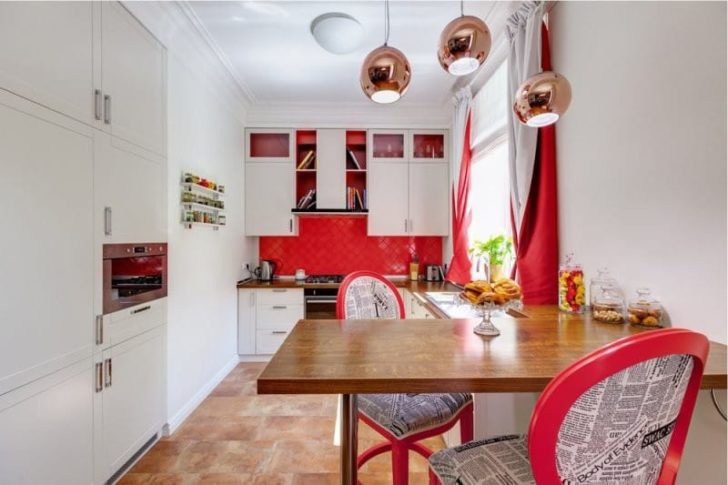
Eclecticism for a small kitchen
Art Deco
Style, demonstrating splendor and prosperity. This is a very peculiar, but incredibly attractive combination of luxury and functionality. The decoration uses the best of modern natural materials, including:
- marble;
- semiprecious stones;
- snake and crocodile skin;
- Ivory;
- skins of exotic animals.
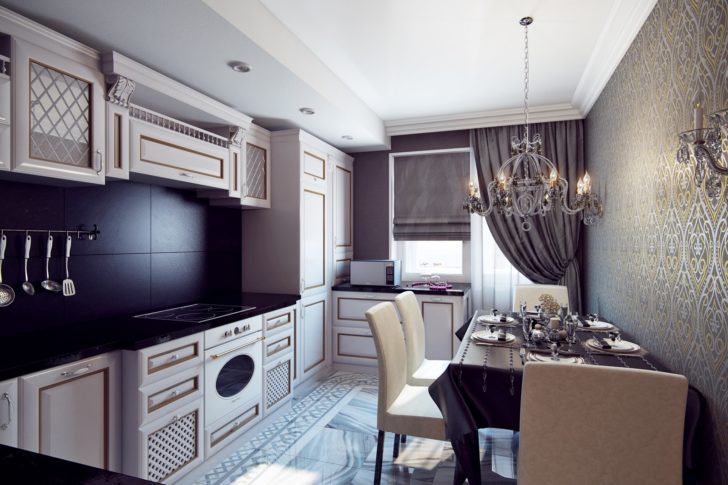
Art Deco style for a small kitchen
The interior of the kitchen is replete with structural details and inlays made of precious metals and placers of stones. Countertops, a window sill, a bar counter and even a sink - all this is made of natural stone, and therefore it will serve almost forever. In the color scheme, the prerogative remains with rich purple, velvet blue, gold and white.
back to index ↑Conclusion
Creating a kitchen design with an area of 8 or less square meters, in fact, is not something special. Of course, you are unlikely to be able to compete with a professional designer, but with due attention to the already formed planning and design principles, you will get a very good result. The main thing is that you yourself like it, right?
Photo gallery - kitchen design 8 sq. M:
Video:
