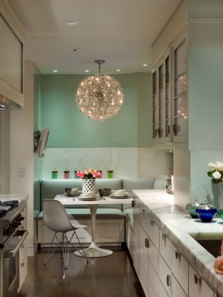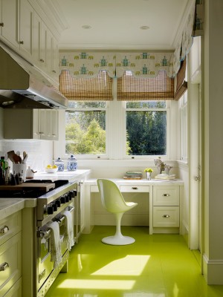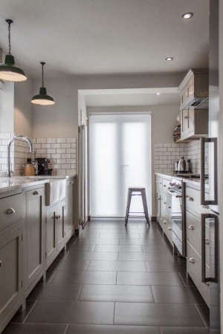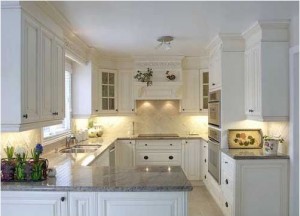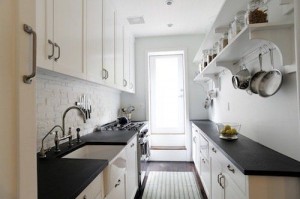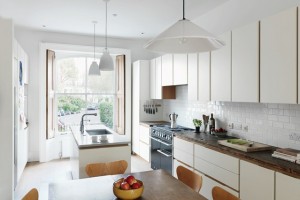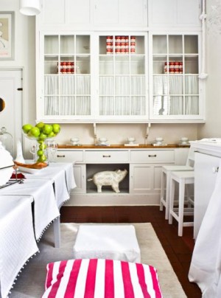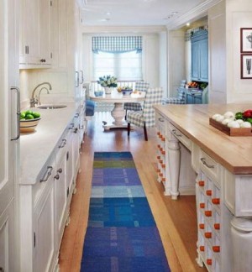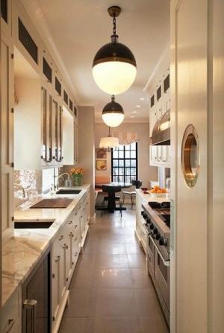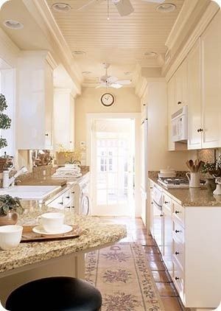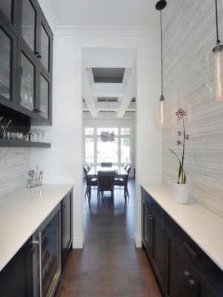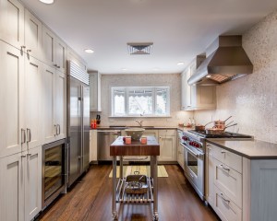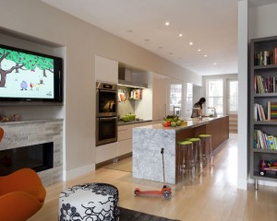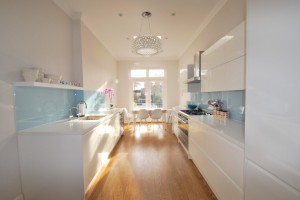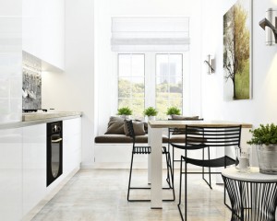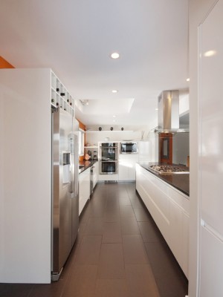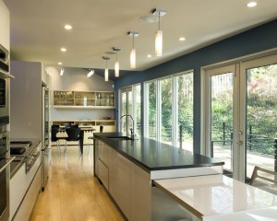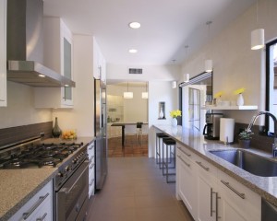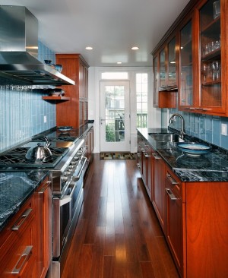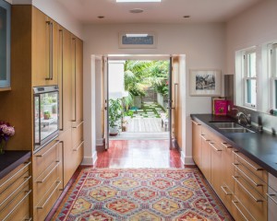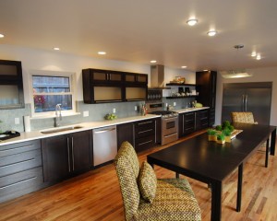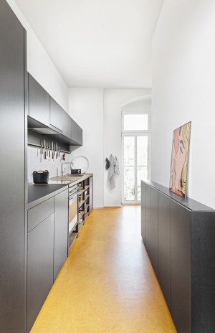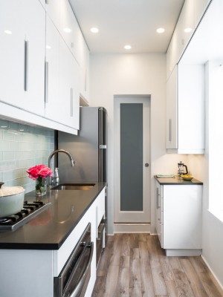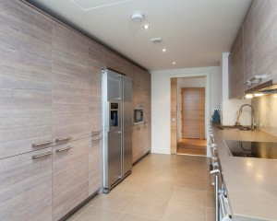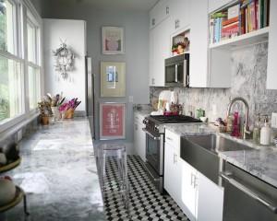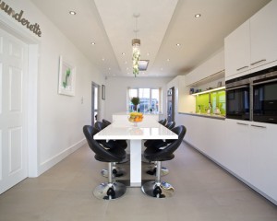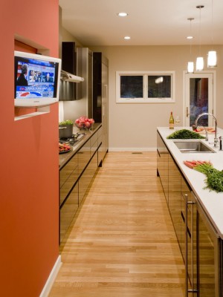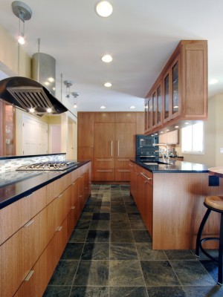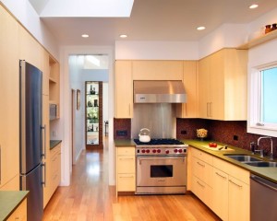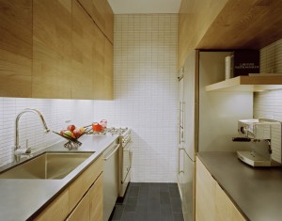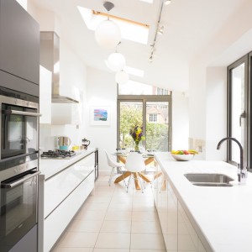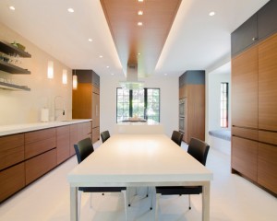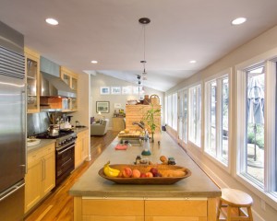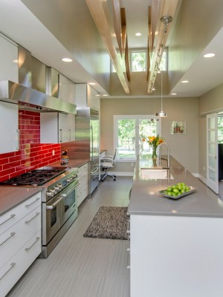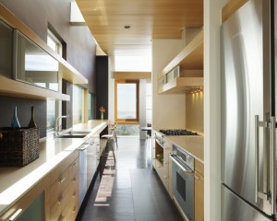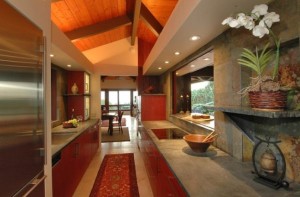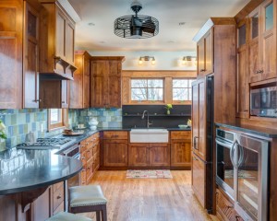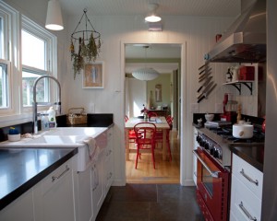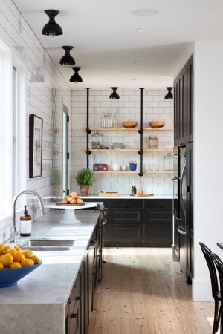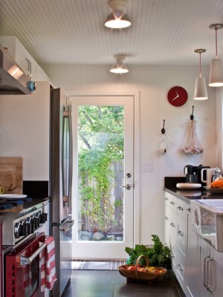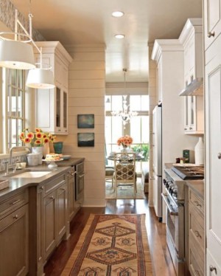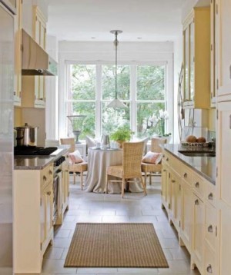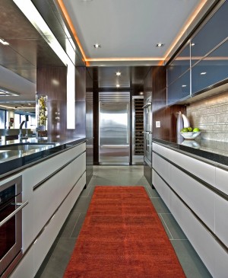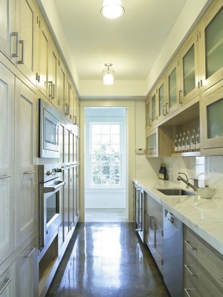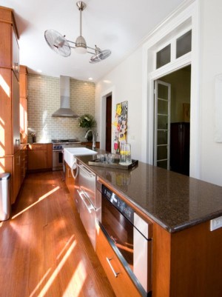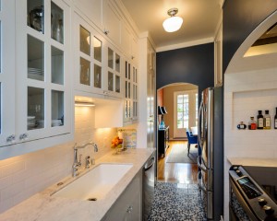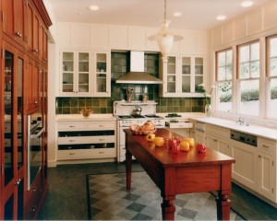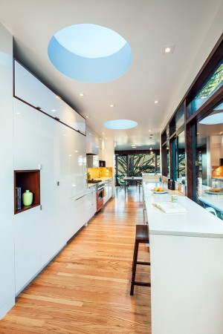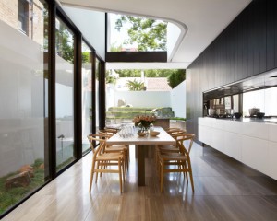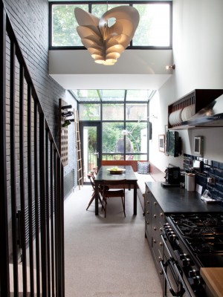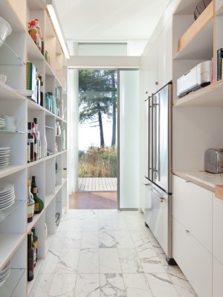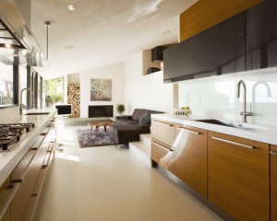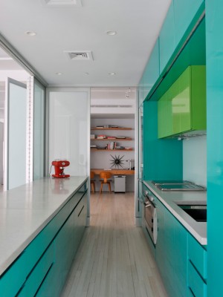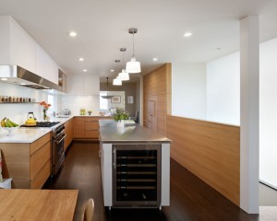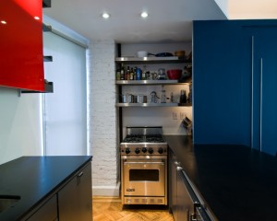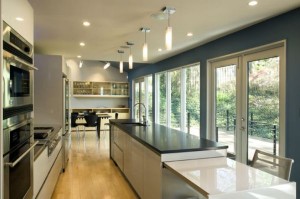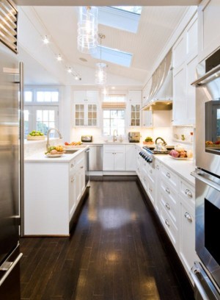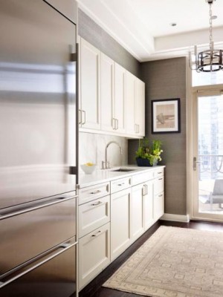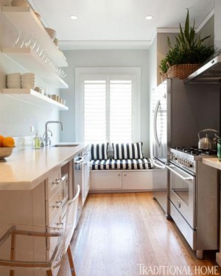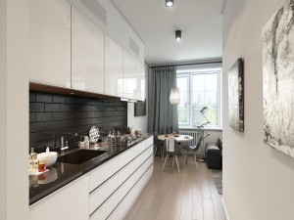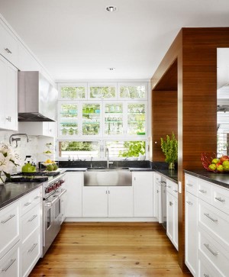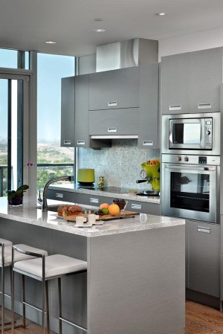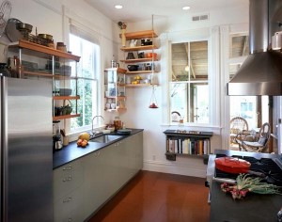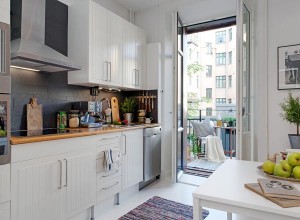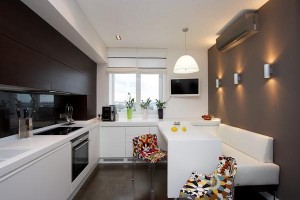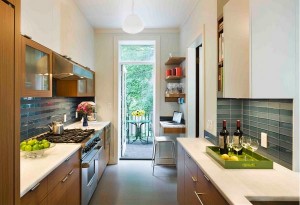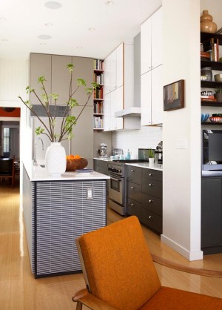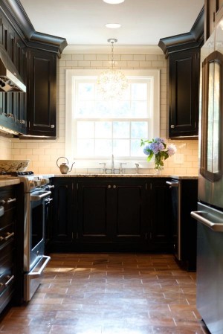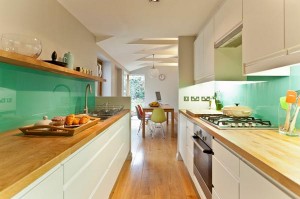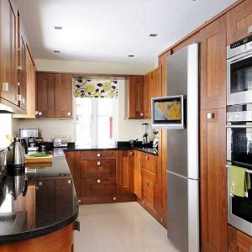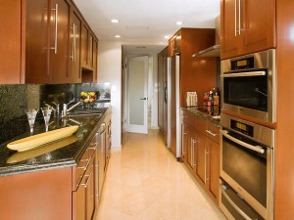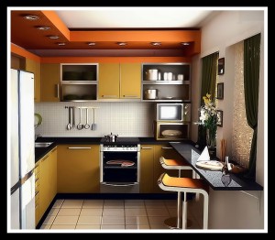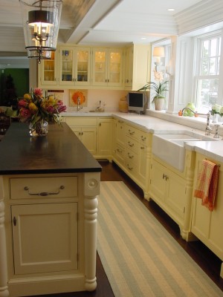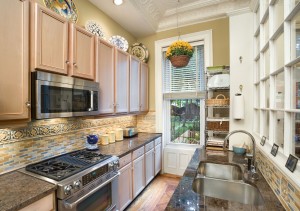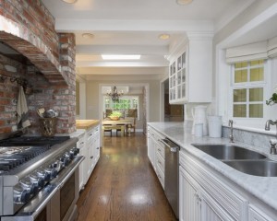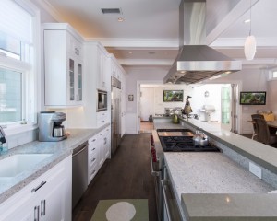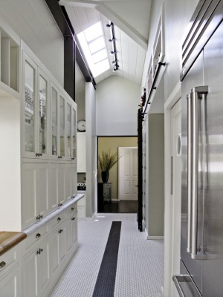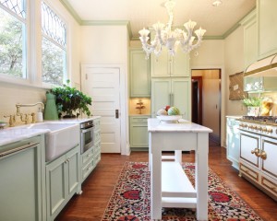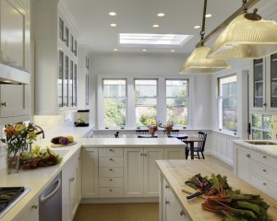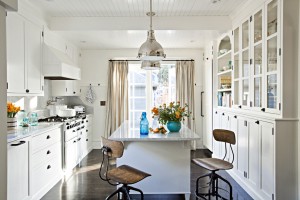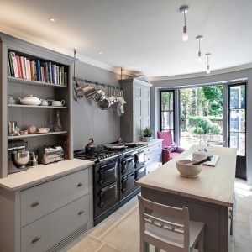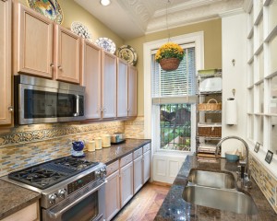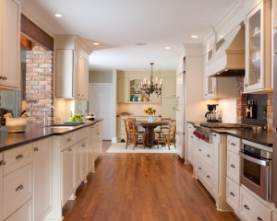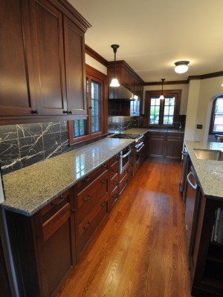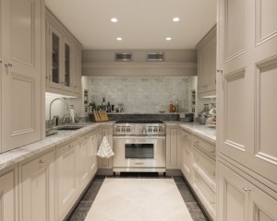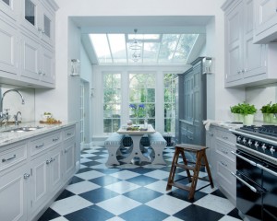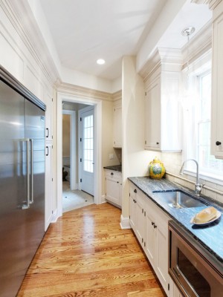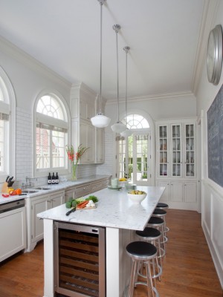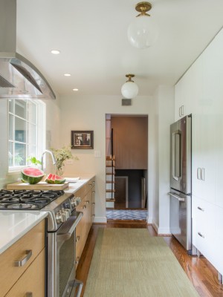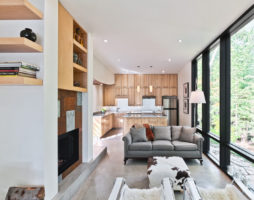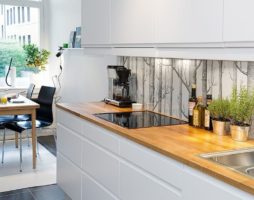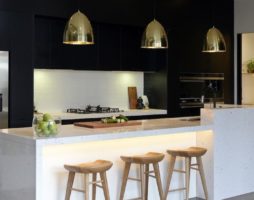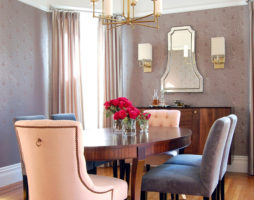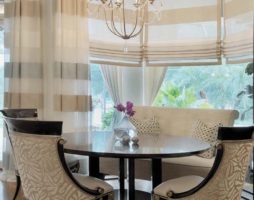What hostess does not dream of a spacious, comfortable and functional kitchen! However, in life, not everyone is lucky to become the owner of such apartments. Old-built apartments, however, like some modern new buildings, are often planned so that the kitchen turns out to be large in size, but too elongated in length. The design of a narrow kitchen is not simple, but modern techniques will help turn a seemingly completely unsuitable room for cooking into the most comfortable corner of your house, where all household members will be happy to spend time.
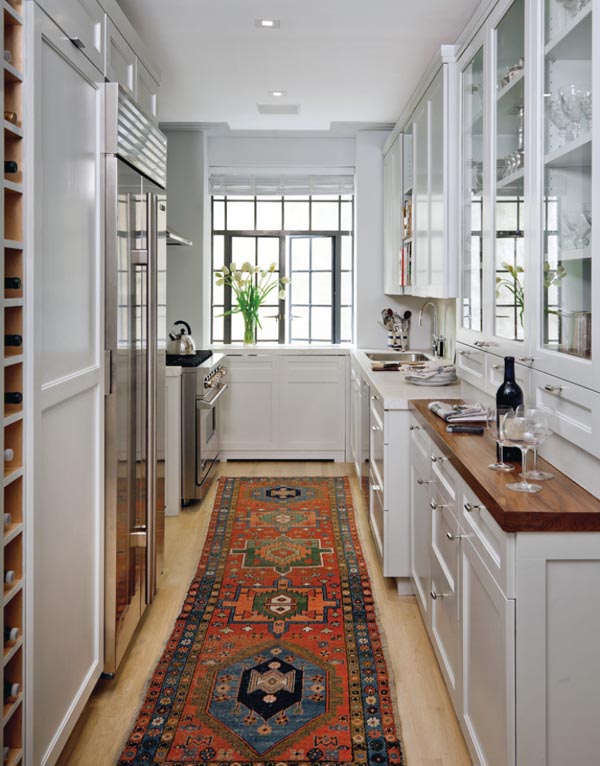
White kitchen design with narrow carpet
Ways to finish a narrow kitchen can be found in old magazines, peep on the Internet. The main thing is to decide on the final result. Today it is fashionable to remove the partition wall, turning a modest and uncomfortable kitchen into a luxurious living room-studio. Here the area will allow you to easily combine all the main zones. You will have plenty of free space for cooking, a separate dining area and a place to relax.
In the case when there is no possibility or desire to remove the wall, you will have to work as hard as possible on the visual expansion of the space, and in this case you cannot do without a design project. Since space is limited, you will need to think about what kitchen appliances should definitely be in the room, and what you are willing to give up. The standard set of kitchen appliances includes: dishwasher, stove, oven and refrigerator. They are indispensable attributes in the design of any, even the narrowest kitchen. And you need to place them so cleverly that you feel comfortable working. Bulky headsets will not fit in a limited space either - which means that the kitchen will have to be furnished with compact but roomy furniture.
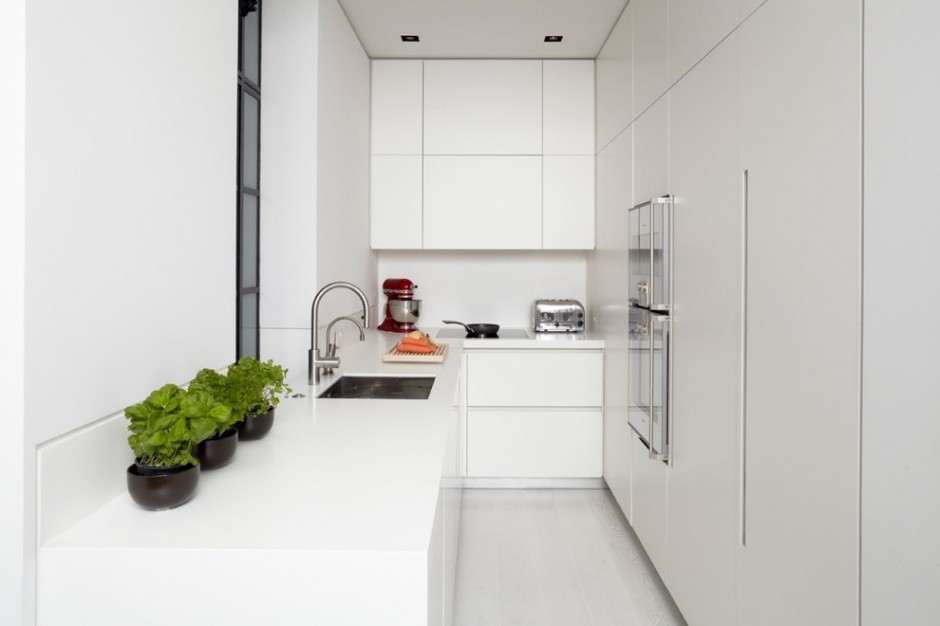
Narrow minimalist kitchen
There should be very few pieces of furniture, but they should all have many drawers and shelves, and there should be more open shelves, because they create the illusion of open space. Pay attention to the color of the facade of the eyed headset. Its mirror finish will help solve the spatial problem. Don't be afraid of transparent surfaces! Glass tables and chairs with transparent backs will be more than appropriate in a narrow kitchen.
A good method to make the space wider, at least visually, is the use of light-colored finishes in the design of a narrow kitchen.. If you are not afraid to sacrifice some degree of comfort, then stop exclusively at the "cold" spectrum: light gray, transparent blue, light green. However, the kitchen will look quite good, where a more “warm” coffee range prevails in the decoration. However, the dosed inclusion of other “warm” colors will help maintain comfort and will not allow these tones to appear with their inherent effect of reducing space.
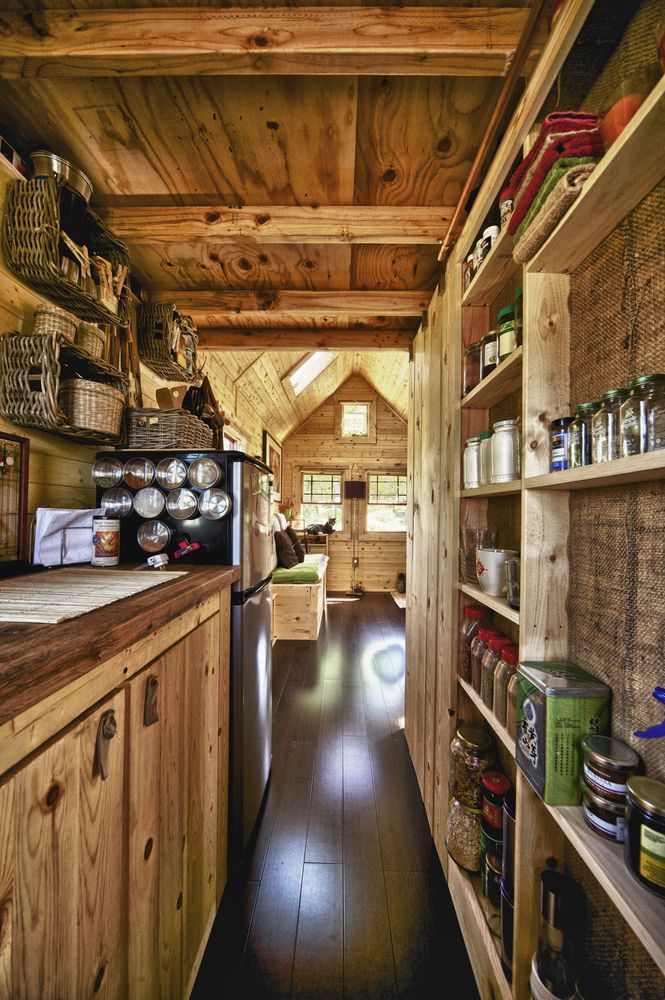
Narrow kitchen in a country house
How to furnish a narrow kitchen
It’s great if the design of a narrow kitchen makes it possible to place furniture at an angle - in this case, the room will become more like a square and will seem absolutely balanced
As we have already said, several zones should coexist in the kitchen:
- work zone;
- dinner Zone;
- rest zone.
For their organization, there are not many options, but still they are. The main difficulty in combining is that a furniture set in a narrow kitchen can only be placed along one of the walls that runs along the window. It’s great if the design of a narrow kitchen makes it possible to place furniture at an angle - in this case, the room will become more like a square and will seem absolutely balanced. The working area with a sink looks advantageous near the window. A dishwasher or washing machine can be placed directly under the window. This will give almost a meter of additional work surface. The window space designed in this perspective can be combined with a single countertop, then it will be perceived as one common area.
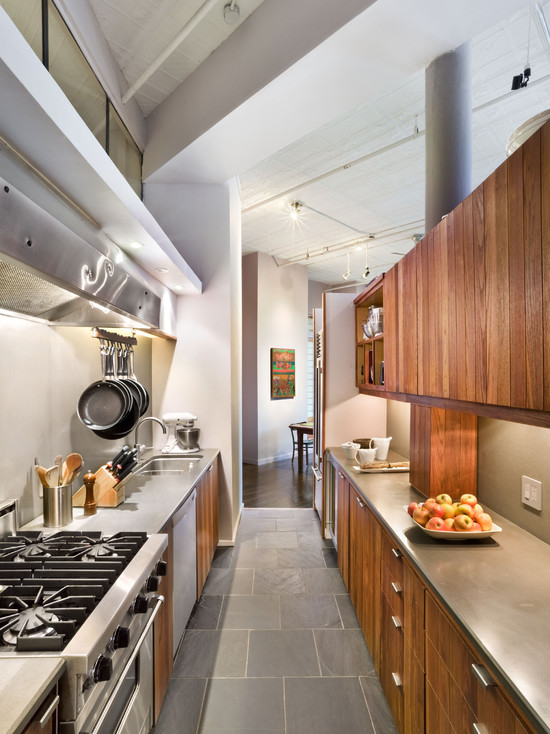
Wooden cabinets combined with steel countertop
Allocation of the dining area
The end part of the kitchen space will also help out when the room is so narrow that it is impossible to put a dining table and chairs in it. Near the window, you can always organize a place to eat at least for two.
An excellent option for furnishing a narrow kitchen is a bar counter. The opinion that such an interior detail is a luxury item and is appropriate only in pompous kitchens is deeply wrong. The bar counter is incredibly functional, besides it is easy to make it retractable or folding. It can be very helpful in the design of a kitchen that is too narrow, when it is impossible to install a table of a different design on its area. Today, bar counters to order without any problems are made by many furniture enterprises.
Wall cabinets, in which the necessary utensils and utensils will be stored, should be mounted as high as possible in a narrow kitchen. This will free up space not only visually, but also in reality. Under the locker located in this way, you can organize a place for eating.
The dining area can be organized under the work surface of the headset installed in your kitchen. This transformer will not interfere with the cooking process and will allow a family of three to dine in comfortable conditions.
Narrow kitchen design does not tolerate empty, opposite to the kitchen set, walls. It must certainly have shallow cabinets or decorative shelves. If they are not necessary, then decorate the empty surface with a panel, photographs, paintings or photo wallpapers. Particularly good at solving a difficult spatial issue photo wallpaper class 3D. They are able to move the horizon to an unlimited distance.
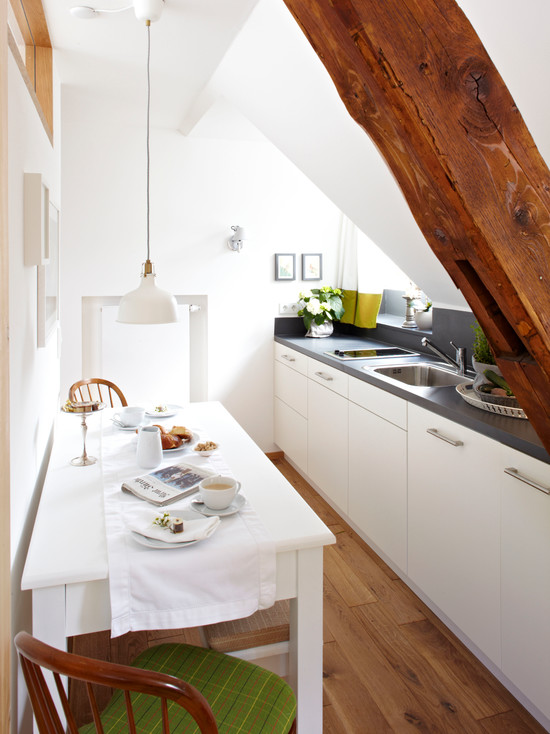
Small table in a narrow kitchen
Ways to solve problems with the dining area differ only in the arrangement of furnishings:
- In the kitchen interior there is a bar counter with a forty-five centimeter surface, which smoothly turns into a regular window sill. Such a functional solution creates a rather cozy place for eating and evening gatherings. Above the bar, it is appropriate to hang shelves or cabinets with glass doors, in which to place the lion's share of cutlery and kitchen utensils.
- A refrigerator is removed from the standard set of modules in the design of a narrow kitchen and placed against the opposite wall, and in its place is a cupboard.
- The refrigerator is installed on a stand, from which the countertop extends, serving as a harmonious continuation of the window sill. On such a stand it is very convenient to do preparatory work, for example, to cut or finish dishes.
- Spacious wardrobes are hung at a high height on the wall opposite the window, and a soft corner can become in the empty space under them.Complement the resulting interior with a lamp combined from lamps of different sizes, and you will certainly want to spend as much time as possible at the table. This solution is just perfect for too long kitchens.
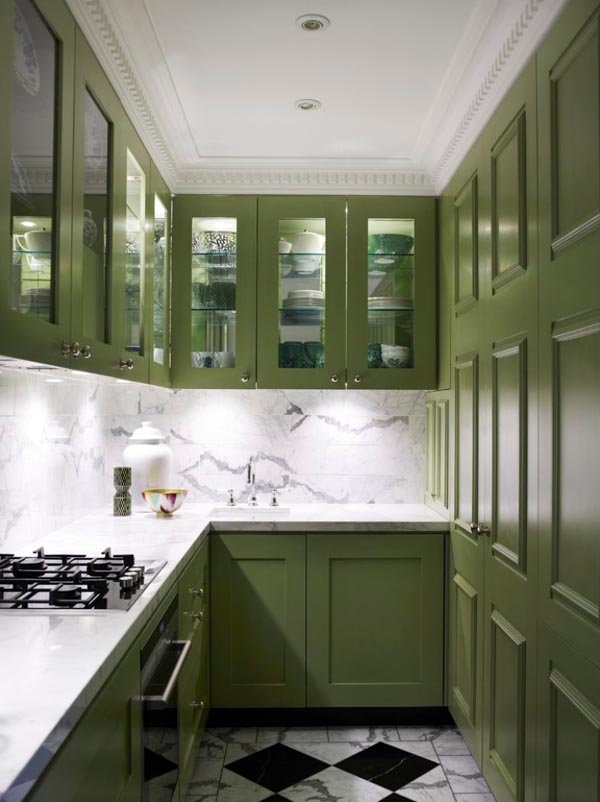
narrow green kitchen
Where and what to store in a narrow kitchen
When designing a narrow kitchen, you need to think about where and how to store the necessary things. All utensils can be hidden in cabinets, which in low rooms can be hung almost under the ceiling. On the open shelves you can place beautiful jars of cereals, a collection of teas or ordinary trinkets, without which the kitchen will not become colorful. For a microwave oven, a food processor, a coffee maker and other household appliances, decorative shelves can be equipped. They can be placed opposite the headset, provided that there is no dining area along this wall.
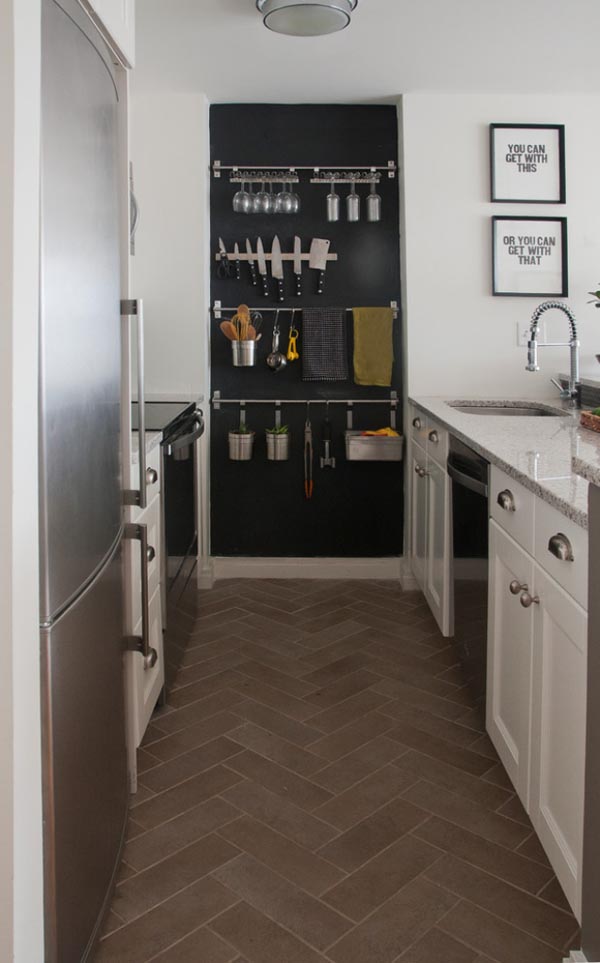
How to store kitchen appliances in a limited space
Window area
A window in a small and elongated kitchen is a special area. The shortage of usable space simply requires its rational use. A means to increase useful surfaces can be, first of all, a window sill. It can be expanded, made the size of a dining table, and, in fact, used for its intended purpose. At will, such a table can be transformed by inserting or sliding at the right time. Use the space under the window: there it is quite possible to make a roomy niche for pots. The window opening itself can be closed by French horizontal blinds, Roman curtains or other equally pretty curtains, but not heavy and dark curtains. In the design of such a specific kitchen, this will be bad manners. Using these little interior tricks will result in a truly functional kitchen.
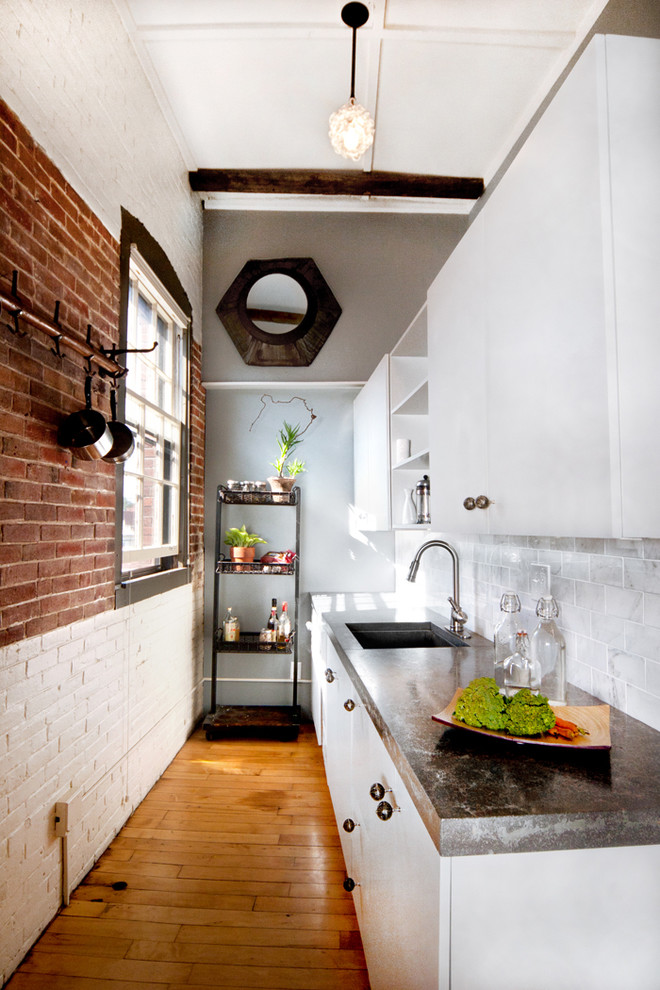
Window in an elongated narrow kitchen
Lighting and design specifics of a narrow kitchen
It does not matter which of the finishing materials you will use in the design of a narrow kitchen, the main thing is that they have a rectangular pattern.
When designing a disproportionately narrow kitchen, you need to use every opportunity so that the room does not resemble a corridor or a wagon. The main focus, of course, will be on the walls, which need to be decorated so that they do not seem to be crawling on top of each other. In the case when the window is located in a narrow wall, it can and should be highlighted with original decor: decorate with unusual curtains, make an ornament around the perimeter or paste over the entire free surface with wallpaper of a brighter or even contrasting color. But with respect to a long wall, all these techniques are not applicable.
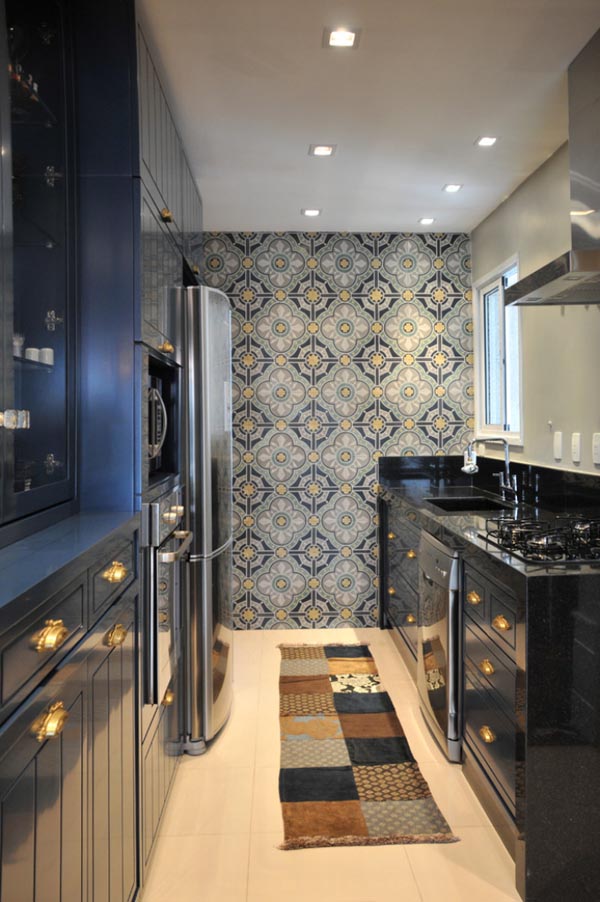
Narrow dark kitchen
Gender also takes part in the expansion of space. It does not matter which of the finishing materials you will use in the design of a narrow kitchen, the main thing is that they have a rectangular pattern. Lay such tiles, boards or laminate need to be perpendicular to the length of the wall.
The ceiling also needs to be designed, adhering to some rules. If it is high, then it can be made embossed or multi-level. The latter option is ideal for zoning. The depth of the ceiling can be changed with the help of architectural elements or plaster decor. Mirrored ceilings have the same effect of bottomlessness. Do not make the surface amazingly white. In a narrow kitchen, it is better to distract attention from the ceiling altogether by painting it in a discreet cream or light beige tone. But if you like extravagance, then in the design of your narrow kitchen it is quite possible to play on the difference of contrasts. They will also give a sense of extra space. Any of these techniques will allow not only to smooth out the defects on the ceiling without much effort, but also to change the disproportion of the entire room.
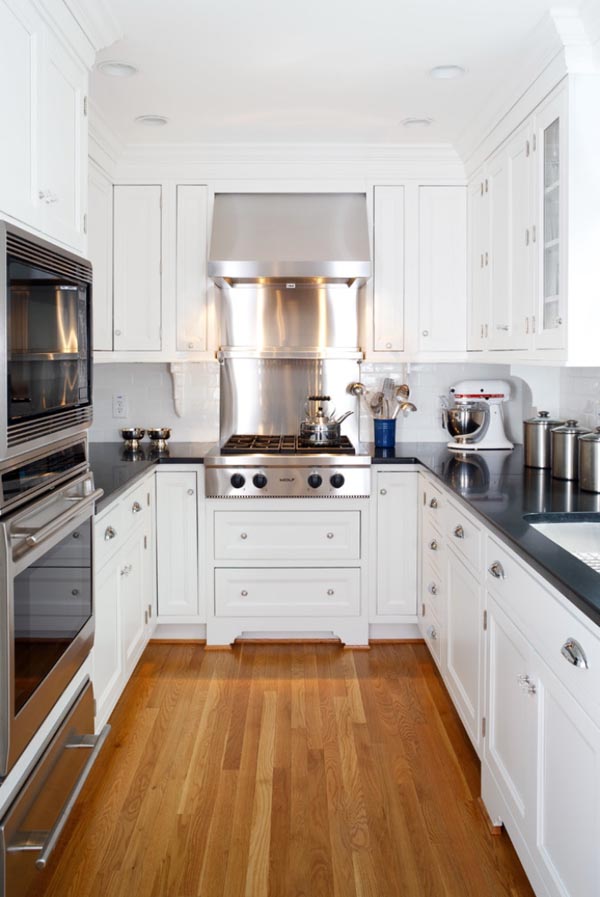
Elongated kitchen with the letter "P"
Another serious moment in the kitchen interior will be the organization of lighting.It is better to think it over by zones. In the working part, it would be optimal to place the lamps under the wall cabinets, then their light will fall directly on the work surface and not irritate the eyes once again. In the off state, they will not catch your eye at all. In the dining area, it is appropriate to hang a sconce with soft light. Subdued lighting will help create coziness. By the same rule, the recreation area is also illuminated. In it you can use not only sconces, but also floor lamps. In a design developed for a narrow kitchen, one cannot do without a general overhead light. It can be several separately located lamps or one lamp with directional horns. By adjusting the position of the ceiling lamps, you can illuminate the part of the kitchen that is needed at that moment.
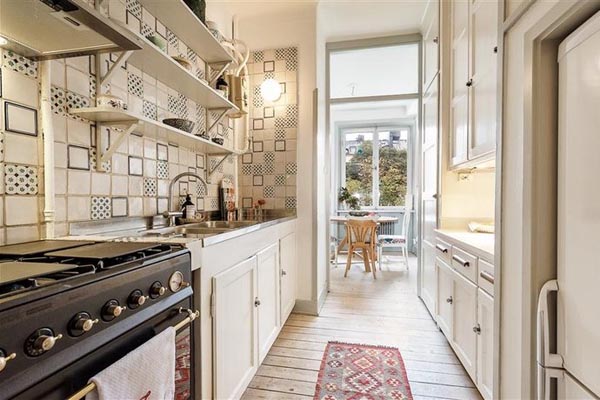
Narrow kitchen in retro style
Conclusion
A long and very narrow kitchen is certainly far from ideal, but, nevertheless, even it is not a sentence. You can quite make it comfortable, and you will be happy to settle down on it - you just need to professionally work with an elongated space. Incorrect proportions will be smoothed out, the space will expand and the warmth and comfort characteristic of a real hearth will settle in your kitchen forever. Entrust the design of a narrow kitchen to professionals, and you will see that the right color combinations and lighting can work real miracles: the kitchen set, which looked “humpbacked” yesterday, will become like a glove, and the refrigerator will no longer be an obstacle for evening family gatherings. Well, are you inspired? So - to work!
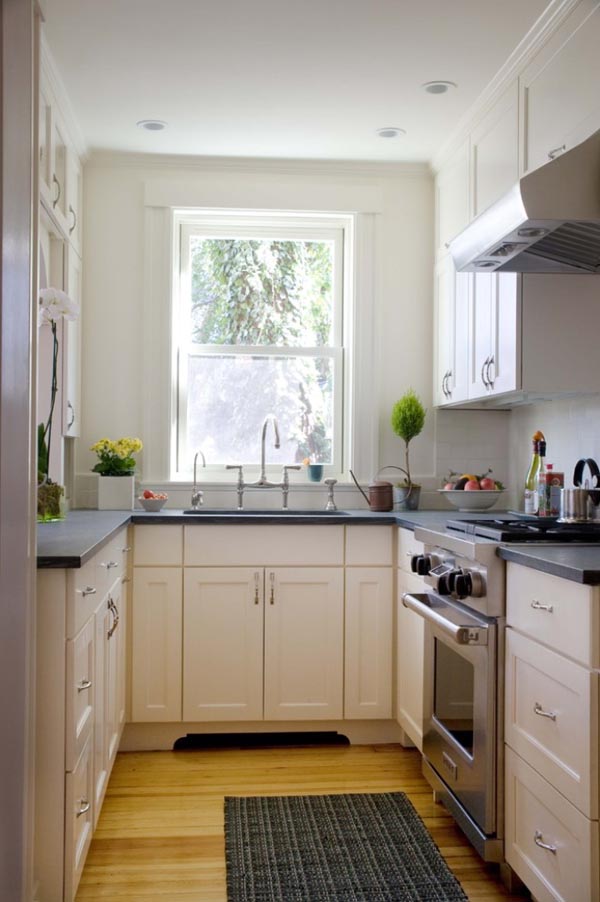
Narrow kitchen design
Photo gallery - Design of a narrow kitchen:
Video:
