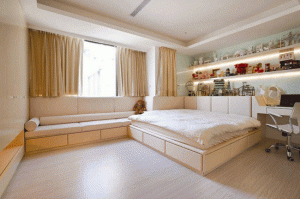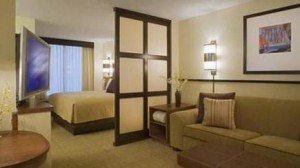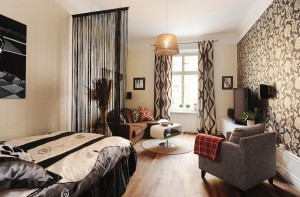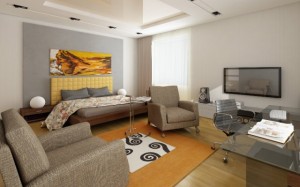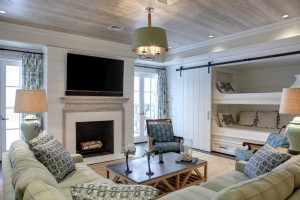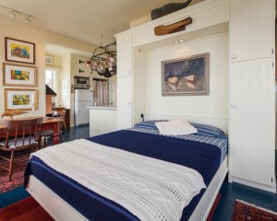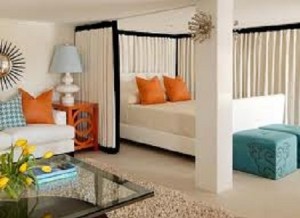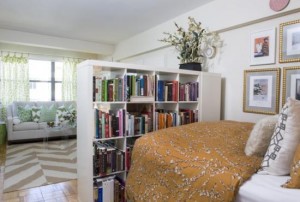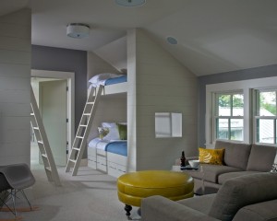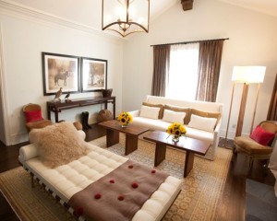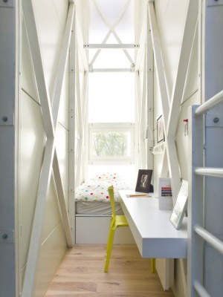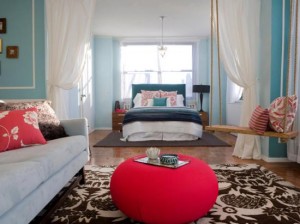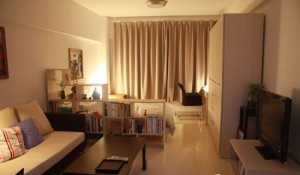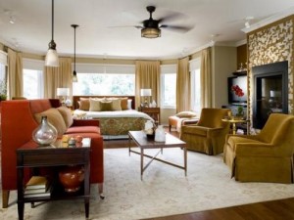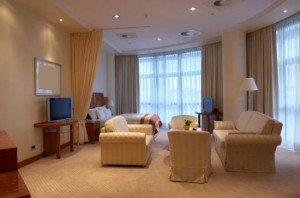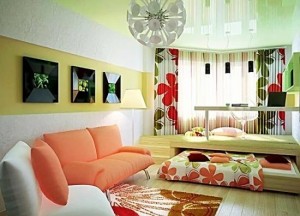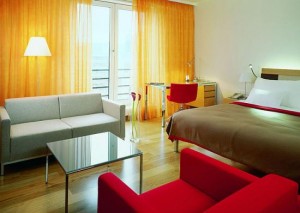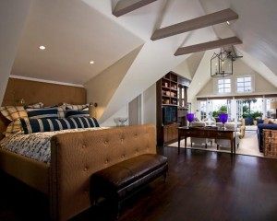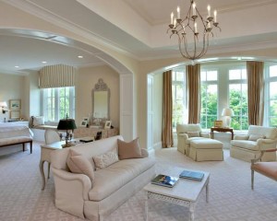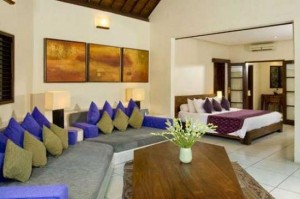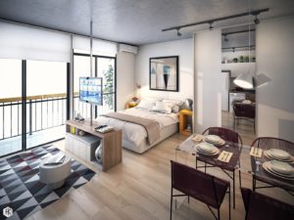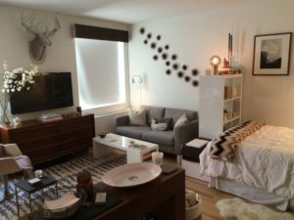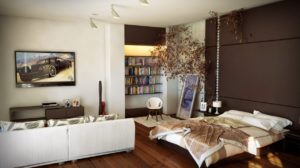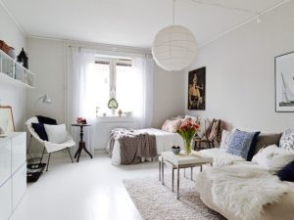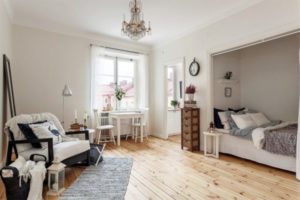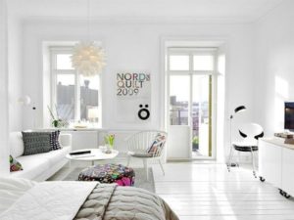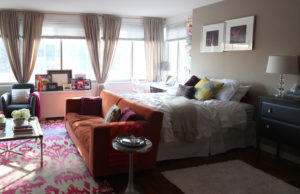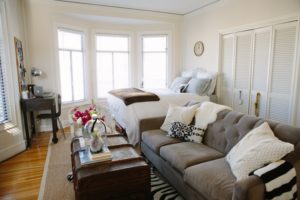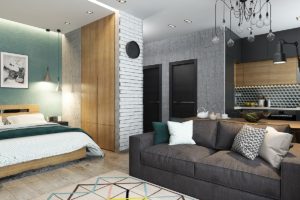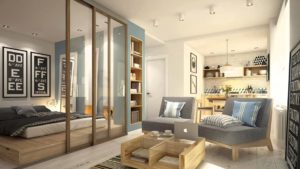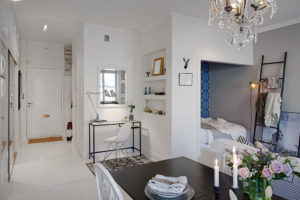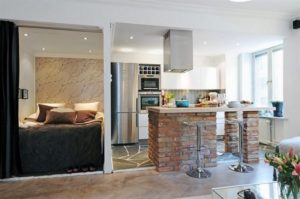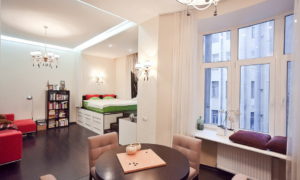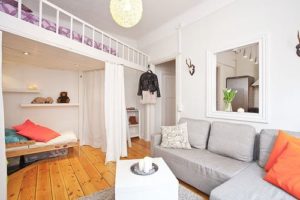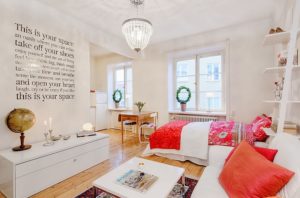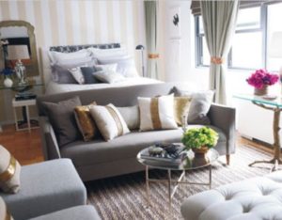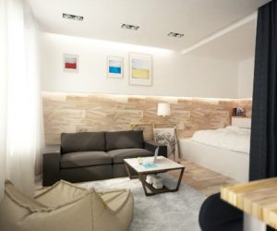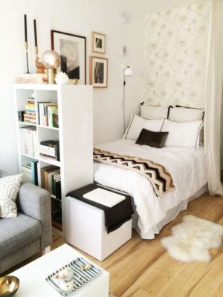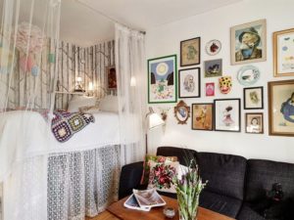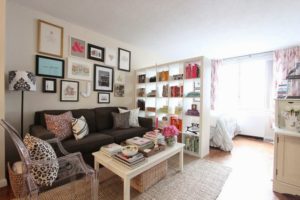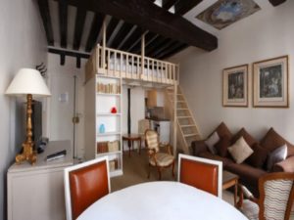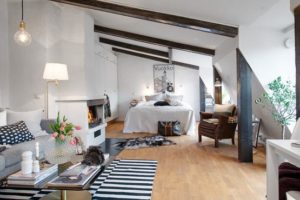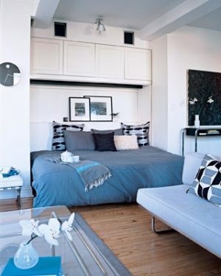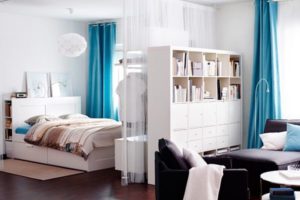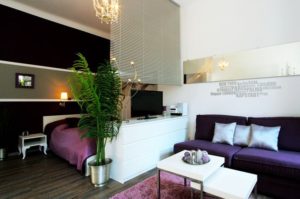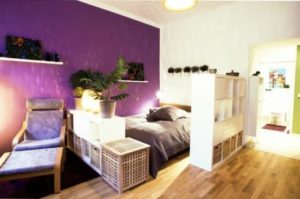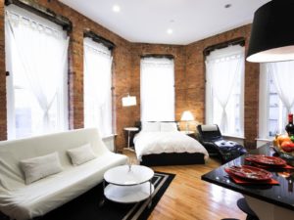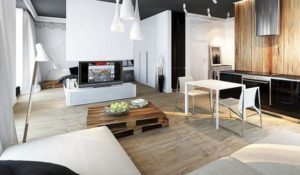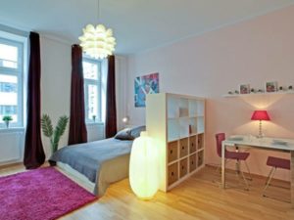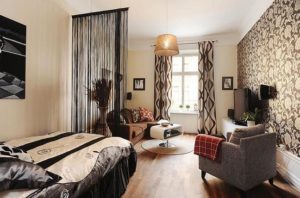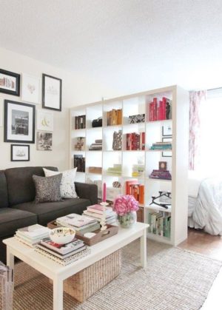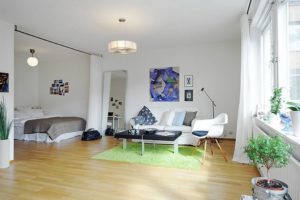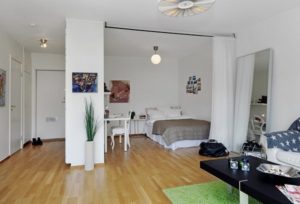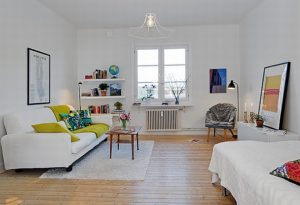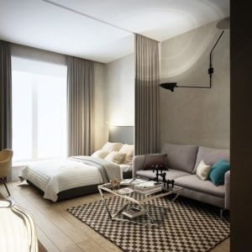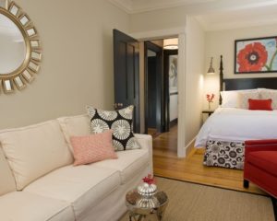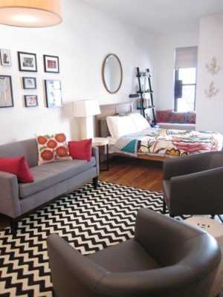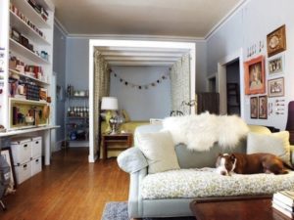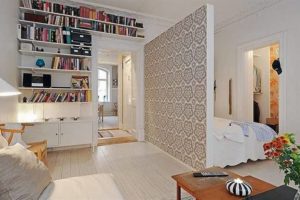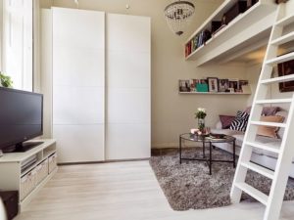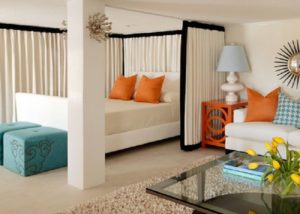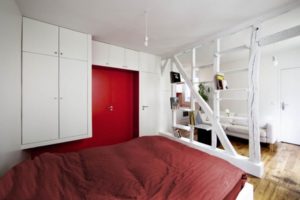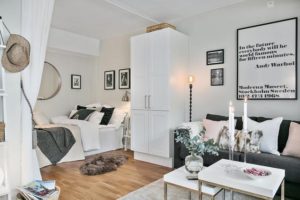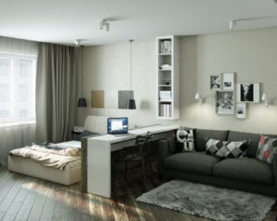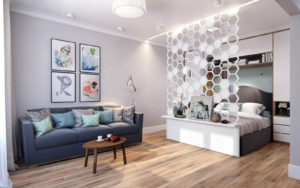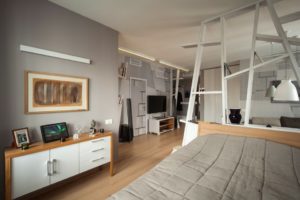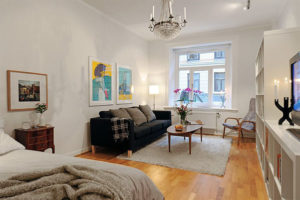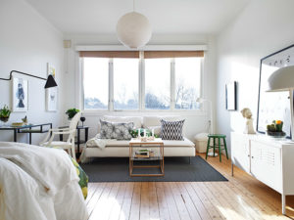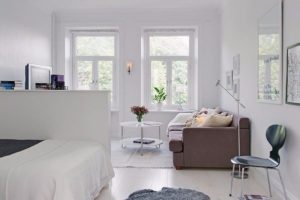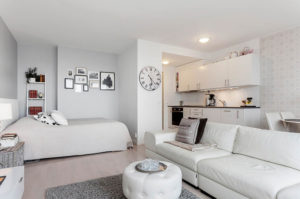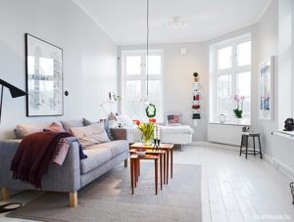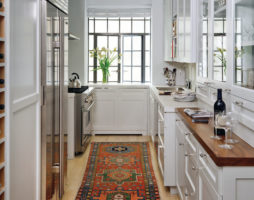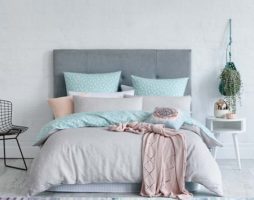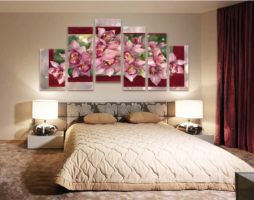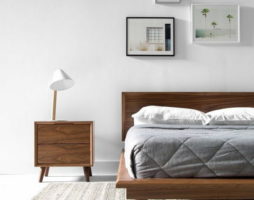A distinctive feature of most modern apartments is a small living space, which is quite natural, given the very high cost of real estate in big cities.
But even in such limited conditions, people manage to squeeze in all the necessary functional premises. After all, everyone wants his, albeit small, apartment to have a bedroom, a living room, a dining room, a wardrobe and even a study. An excellent way out of the situation would be a living room and a bedroom in the same room or a combination of other functional areas within the boundaries of one space.
So, right in the hallway you can place a dressing room, in the bedroom you can allocate some space for a working area, or right in the living room allocate a corner for a dining table. It is worth noting that, nevertheless, it is easiest in our conditions to combine the interior of the first two zones, and this can be done even in small rooms. It is about all the nuances of such an alliance and about the design of the living room-bedroom that we will now talk with you.
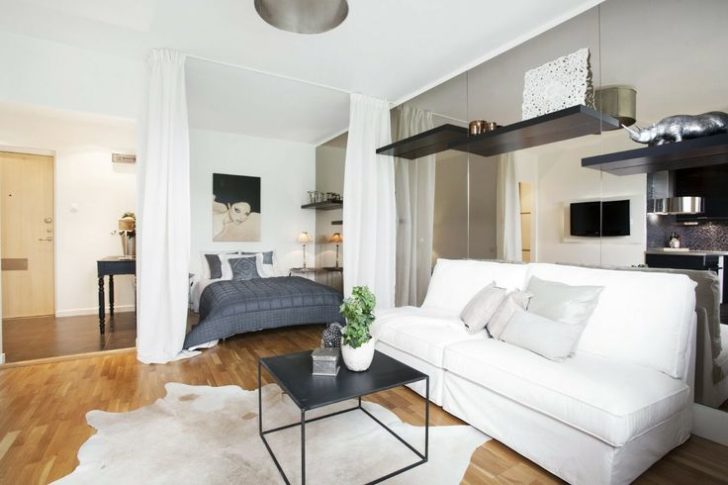
Living room-bedroom interior
To combine the living room with the bedroom at no extra cost, you just need to purchase a folding chair or sofa. Thus, during the day you can receive guests in the room or just spend time with your family, and before going to bed, just lay out your furniture to get a comfortable bed.
However, if you have imagination, money and space, you can create such an interior of the living room bedroom, which would imply the presence of several very comfortable full-fledged zones.
To create such a universal design of the living room-bedroom, you will have to work hard, but the main thing is not to forget about some rules, thanks to which the room will turn out to be beautiful and functional. This is the only way to cope with the difficult task of creating a harmonious and holistic space by enclosing the living room and bedroom in one room.
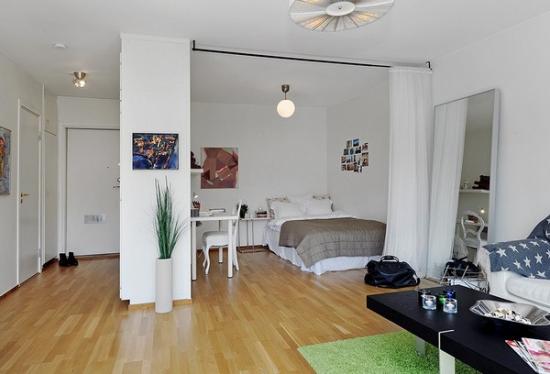
Cloth screen dividing the room into zones
How to properly distribute the space of the room when combining the living room and bedroom
“If there is only one window in the room for the living room and bedroom, then it is the sleeping place that should be given a place next to it”
Designers recommend: before creating such a versatile interior, you need to plan where exactly in the room this or that zone will be located. To do this, you should mentally divide the room into two parts, each of which will have its own functions.
Since in the bedroom we usually retire from the outside world and relax, it is better to place this zone in a remote part of the room. At the same time, in no case should the bedroom be a walk-through, in order to achieve this goal, it is enough just to place it at the maximum distance from the entrance in the back of the room. In order for natural light to enter the sleeping area, place it near the window. Moreover, if there is only one window in the room for the living room and bedroom, then it is the sleeping place that should be given a place near it.
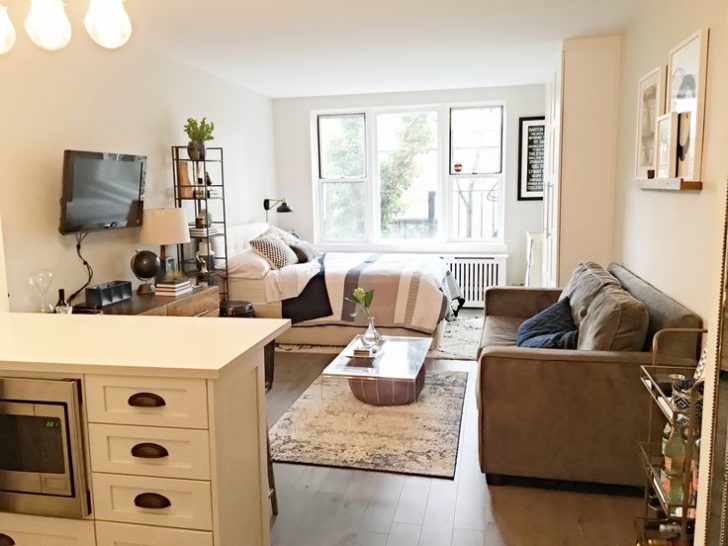
For convenience, place the bed near the window
But decorators do not make such strict requirements for the living room area. For her, you can select both a large part of the room, and limit yourself to a modest corner.Moreover, if the illumination of this zone is insufficient, then one or more additional light sources should be installed.
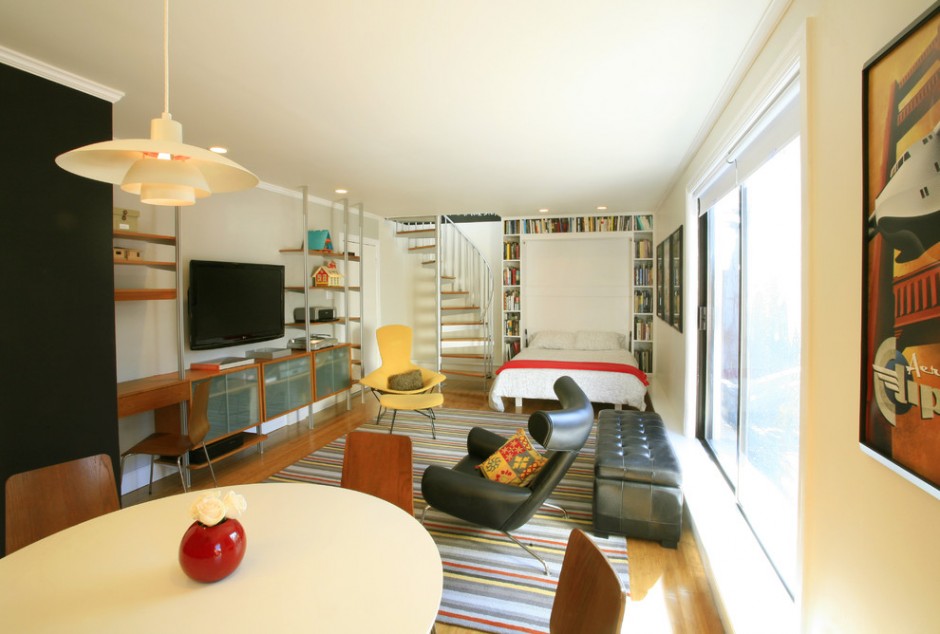
Cleaning bed in a modern living room
Options for zoning the interior of the living room-bedroom
If the number of residents of the apartment is less than the number of rooms, then this is just fine. After all, everyone can easily retire in their room, and if necessary, the whole family can gather in the living room. However, in most domestic families, everything is exactly the opposite, so you often have to resort to various tricks in order to make the apartment at least a little more functional.
Room designers have developed many ways in which you can harmoniously divide a room into functional areas. For example, the easiest option is to build a drywall partition. But this is not the best solution, because this way the room will visually become smaller, and the interior will look somewhat constrained.
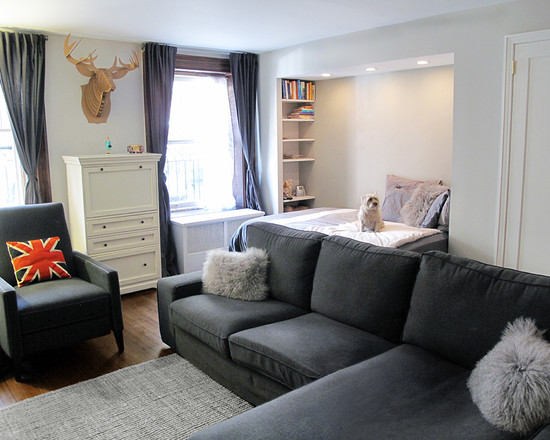
A small niche as a bed allocation
Thanks to the use of modern materials, it is possible to build such partitions that will simultaneously delimit the living room and bedroom in one room, and at the same time look almost weightless. And it is desirable that partitions these were opaque or matte, otherwise, instead of a cozy and calm bedroom, you will get a kind of “aquarium”. And so that these structures do not look like a foreign body in the interior of your living room-bedroom, you can tint them with a color that would harmoniously fit into the design of the entire room. In addition, an original solution for the design of the living room-bedroom can be drawing on them an interesting pattern or fancy ornaments.
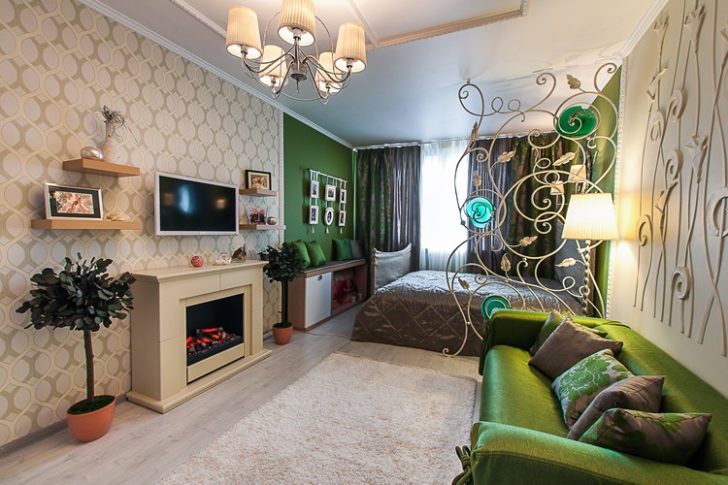
Fantasy partition for zoning the living room-bedroom
Another great solution that allows you to visually divide the space is the curtains we are used to. In addition, this element of the interior is capable of decorating any room by itself. Both curtains made of thick fabric are relevant, for reliable protection of the bedroom from prying eyes, and almost weightless curtains, which only conditionally outline the border of the room. If you choose window curtains to match the partition curtains, you can achieve unsurpassed, harmonious magnificence inside the living room and bedroom in one room. Do not forget about bamboo curtains or handmade threads and beads, but these elements of the interior of the living room-bedroom must fully comply with the stylistic content of the room.
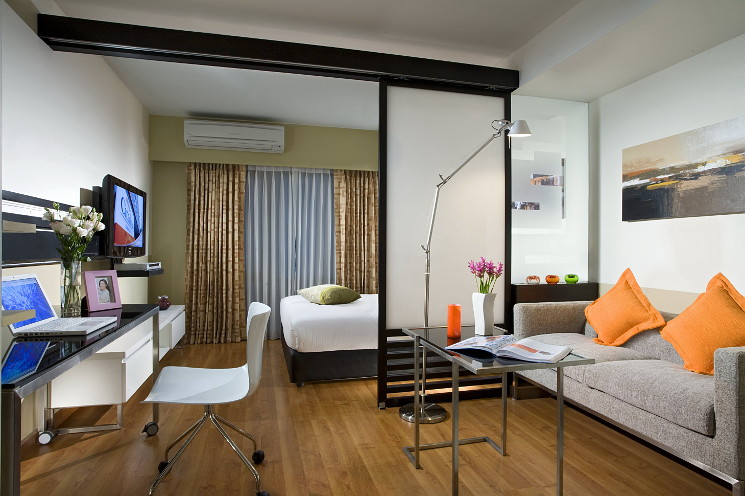
Japanese-style sliding paper walls
If you prefer beauty and practicality, then it is recommended to use shelving and cabinets for zoning the room. Surely you will find what to place in the drawers and on the shelves of these furnishings.
There are some more great options for dividing the room into functional areas, and you don’t even have to resort to building various partitions. In the design of the living room-bedroom for the bedroom area, you can use some materials for finishing the floor and walls, and for the living area - others.
An original and practical way is to place the bed on the podium, and around the perimeter it can be dressed in a canopy. Thus, you will not only achieve a visual separation of the bedroom area from the rest of the space, but you will also be able to get at your disposal additional drawers under it in which you can put bed linen and other things.
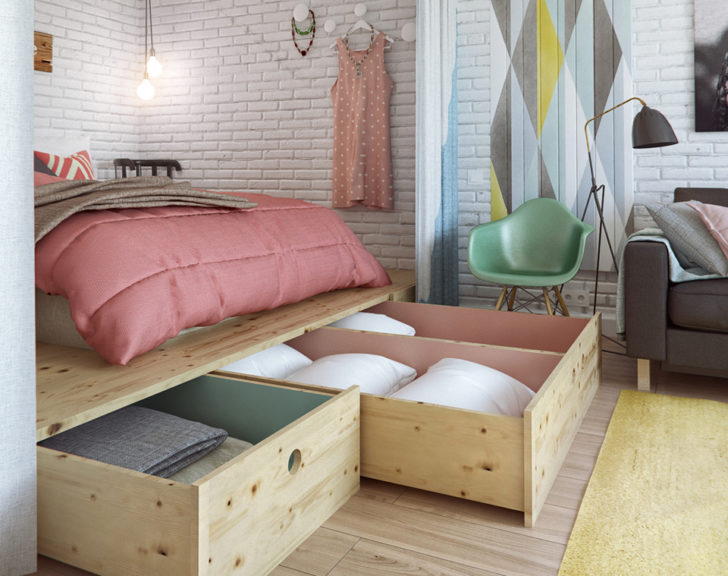
Placement of the bed on the podium
Pay attention also to mobile partitions and screens. These designs can not only be removed if necessary, but they can also be used to easily play with the layout of the living room and bedroom in one room. If you are alone at home, then you can simply remove them, and put them back when guests visit, thus separating the private area from unnecessary views.
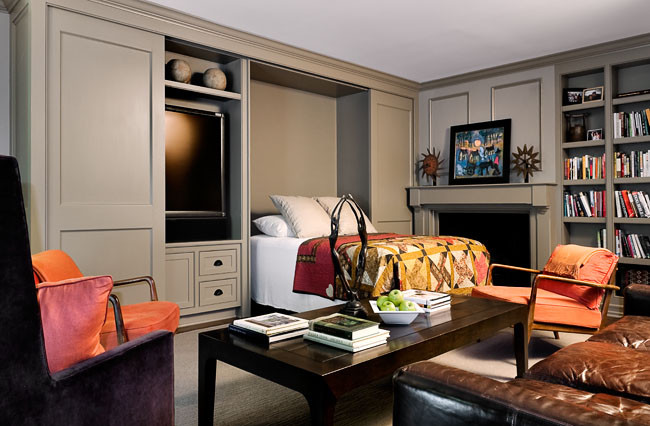
Bed on the podium
Ideal furniture for the interior of the living room-bedroom
Since the interior of the living room-bedroom implies the placement of two independent zones within the boundaries of one room, the ability to organize the space as concisely as possible becomes extremely important in this case.
That is why it is better for you to abandon bulky armchairs and sofas, bulky wardrobes and wardrobes, as well as other voluminous decorative elements. It would be better to purchase miniature furniture that will not clutter up the room and make its interior light.
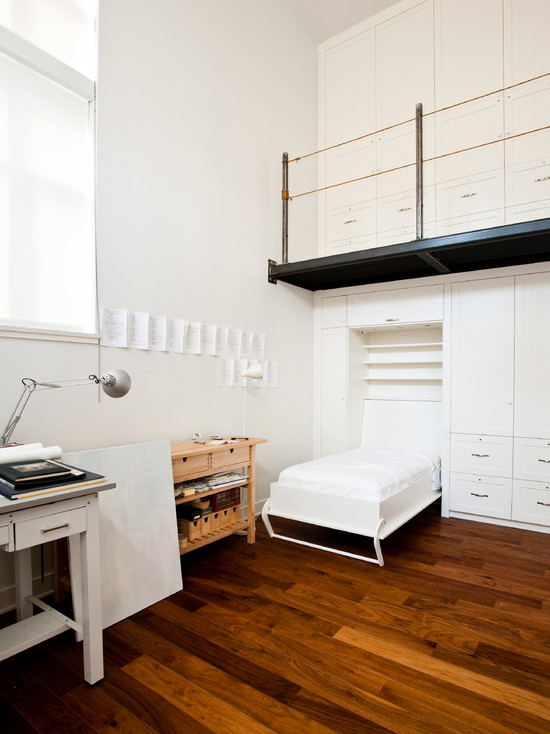
Bed designer in a small living room
Pay special attention to the practicality and functionality of furniture. In the pursuit of extra space for things, all options are good. It will be just great if your sofa or chairs are equipped with additional drawers for things. Do not forget about the upper shelves of racks and cabinets, which must also be used.
As we have already said, in the design of the living room-bedroom, folding furniture that can be folded and hidden if necessary will be an ideal solution. And such a seemingly trifle as the built-in wheels can greatly facilitate the movement of furniture around the apartment.
As for the material, rattan or aluminum furniture will be an excellent option for a living room and a bedroom in the same room. It is light, but at the same time durable and functional, that is, what you need for a small room.
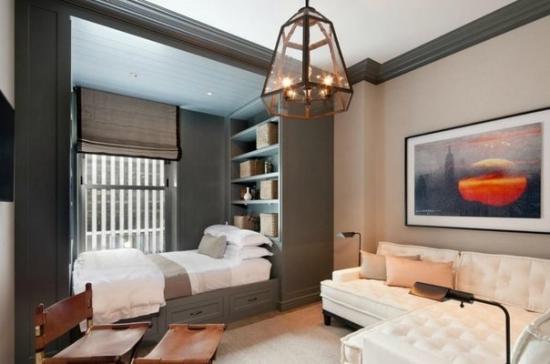
Furniture as a space divider for the bedroom and living room
The location of the bed in the interior of the living room-bedroom
Interior designers offer several options for the location of the bed:
- The first option is to make the headboard of metal pipes or slats. This solution will ideally fit into the interior in high-tech style. Thus, the recreation area will be separated from the rest of the room, and the outer side of the fence can be used as a shelf or TV stand. However, there is one important nuance here: it is necessary that the approach to the bed remains comfortable.
- If you plan to place your bed near a window, then you can isolate it from the rest of the room with a small partition, the height of which should not exceed the height of the head of your bed. At the same time, the intimacy of the living room and bedroom in one room can be achieved using a specially designed false ceiling or simple curtains.
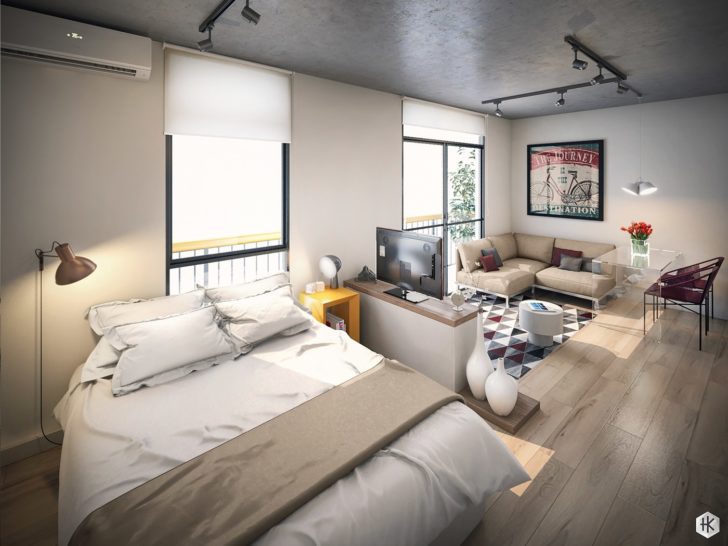
Zoning space with a small partition
- Another option implies that the rack acts as a partition. It is worth noting that its design can be very diverse, it is limited only by your imagination. The only point worth paying attention to is that it is desirable to make the shelves of the rack through, so that natural light penetrates through them into the living room.
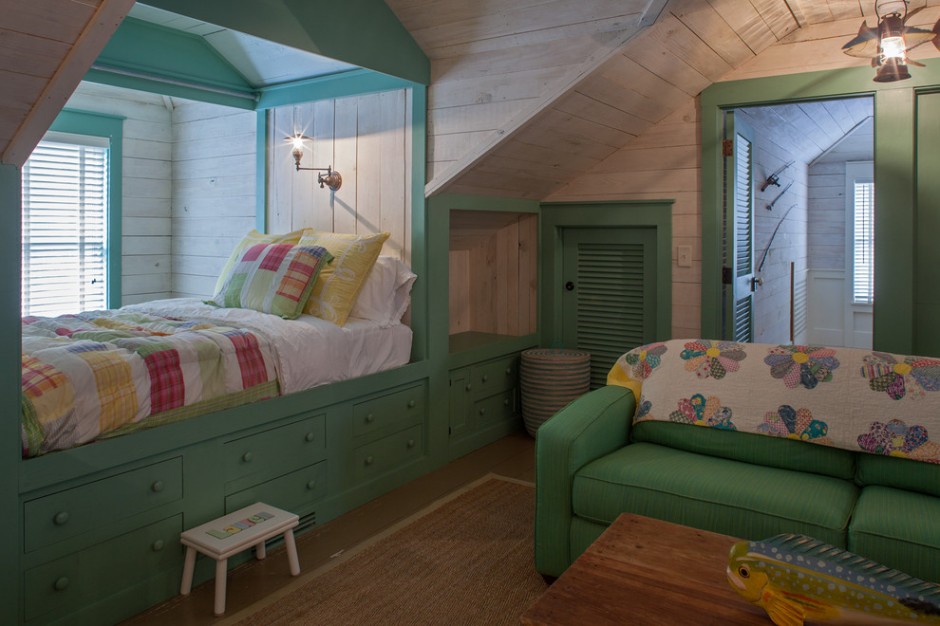
Bed by the window in a country house
Stylistic design of the living room-bedroom
Starting the process of combining the living room and bedroom in one room, be sure to think over the stylistic solution of the new space. This will affect no less important aspects of design regarding furniture and selection of accessories. In principle, in choosing a style, you are free and may well rely on your own vision of the situation. It doesn’t matter what you decide on: hi-tech, neoclassical, art deco - the main thing is that the stylistic aspect gives a good mood and satisfies the driven lifestyle.
Classic in the living room-bedroom
This is a universal direction, perfectly suited to the interiors of any premises.
It is characterized by:
1. Functionality and practicality.
2. The use of natural materials in the decoration.
3. Light tint range.
The finishing touch will be heavy blackout curtains, behind which it will be very comfortable to sleep.

Design of a living room-bedroom in a classic style
Modern style
An interior solution that is always popular.Properly distributed furniture and decor items can save a lot of scarce space.
When choosing furniture, choose furniture without excess finishes and items that rationally combine functionality and elegance of appearance. The color scheme of modern living rooms and bedrooms in one room is based on brown, blue, beige and other natural shades.

Living room-bedroom in a modern style
Provence
One of the most successful styles for the design of the living room-bedroom. Its popularity is due to the amazing comfort of the atmosphere that it brings with it. The decor uses furniture made of light, preferably pre-aged wood and decorative elements of natural origin.

Design of the living room-bedroom in the style of Provence
High tech
A modern trend, ideal for decorating very limited spaces. There is no place for unnecessary objects and elements, so that the space is not cluttered and does not put pressure on the head. Everything is clear, practical and at the same time beautiful.
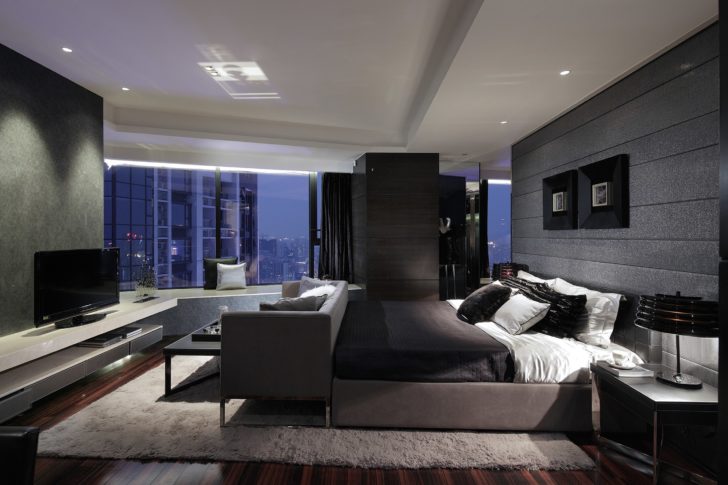
Zoning of the living room-bedroom in high-tech style
Loft
Space-loving style. The loft needs a place to unfold in all its glory. It is valued for its unusual furnishings and decor, as well as for its relative cheapness. Loft can really be realized for very modest money. First, it does not need surface finishing. He will be completely satisfied with the bare masonry of the walls and the concrete slabs of the ceiling in all their "glory". If you want to get a more cultivated design of the living room-bedroom, you can paint all surfaces without first leveling them. Secondly, you can safely change the wiring and pull ventilation systems through the room. Pipes and wires in this direction carry a decorative load.
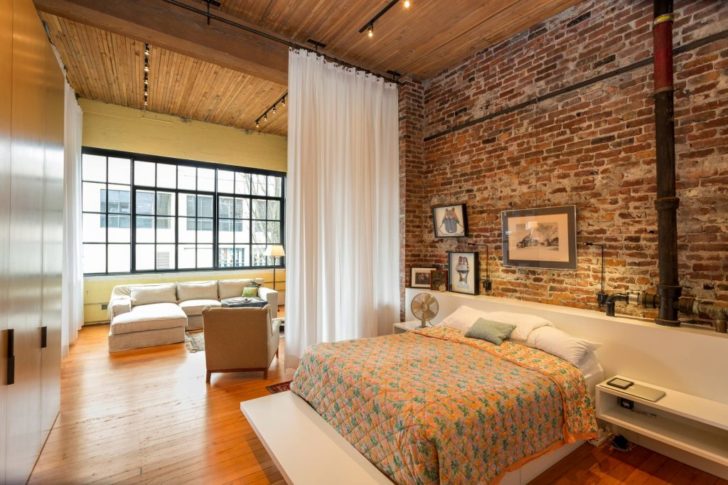
The project of the living room-bedroom in the loft style
The furniture in a real loft is exaggeratedly gigantic, because small elements of the decor are simply lost in the squares. In apartment conditions, it will have much smaller dimensions, however, it is not recommended to completely deprive it of overall dimensions. As for the features of its production, it is simple and concise. The center, one might say, the heart of the hotel part, should be a spacious, huge, perhaps even defiantly bright sofa with leather or alternative fabric upholstery. This technique will not violate the harmony of space, on the contrary, it will emphasize the features and unusualness of your chosen style.
The bedroom area should be moved behind a brick partition, but not completely hidden from view. It is desirable that it be illuminated by a large, undecorated window.
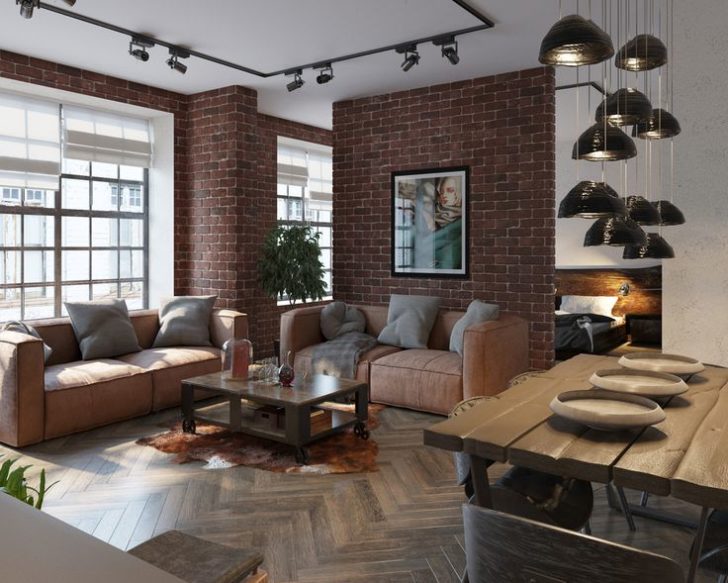
Brick partition separates the bedroom from the living room
In the design of a redesigned loft-style room, you can try to apply kitsch techniques. According to this version, a cozy armchair will be placed near the sofa, which does not match the “relative” either in color or in decor.
Of the furniture content in the environment, open designs of storage systems such as industrial shelving and open shelves of the same official type are in demand. At the same time, an exquisite decor element, almost of antique origin, can easily flaunt on the bedside table.
Interesting ideas for decorating a living room and a bedroom in one room
“You can zone a living room and a bedroom in one room not only in a horizontal plane, but also in tiers”
And again to the vital issue of zoning, but not in the standard form discussed above, but in the original interpretation.
Massive stationary and high mobile partitions, mercilessly cutting the room into clear parts, can be replaced by an unusual structure, in which, in addition to storage systems, a two-sided fireplace is inscribed. In addition to unobtrusive zoning, both parts of the room will receive a wonderful piece of furniture that brings peace and warmth (both literally and figuratively), observing the work of which will bring true pleasure and contribute to complete relaxation.

Double-sided fireplace in the zoning of the room
Zoning a living room and a bedroom in one room can be done not only in a horizontal plane, but also in tiers. With high ceilings, under the sleeping part, you can select the upper level of the room and place it directly above the reception area.At the same time, a luxurious staircase leading to a place of rest may appear in the design of the living room-bedroom.

Placement of a bed on the second tier of the living room
An excellent solution for dividing space while maintaining freedom of movement around the area of \u200b\u200bthe room will be arches of various configurations. This technique will help to add isolation to the sleeping corner, which will make it more comfortable.
Useful tips to help make the interior of your living room-bedroom irresistible
As in any other business, there are many nuances in the interior design of the living room-bedroom, knowing which you can make this room beautiful and functional. To make your apartment better, designers with vast experience were happy to share all the intricacies of decorating the room.
Curtains in the living room and bedroom in the same room should be placed slightly at an angle. Thus, you get additional space where you can discreetly place an ironing board, vacuum cleaner or sewing machine.
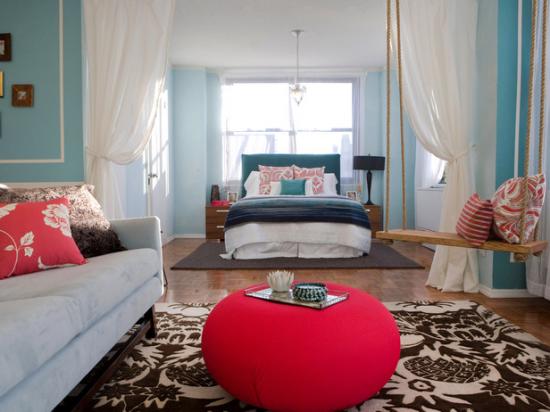
The bed as a highlight of the living room design
It is better not to overload the walls of the room with various paintings, because in this way it will not only visually decrease, but also be filled with a feeling of clutter. If you still want to dilute the interior with something, then let it be a stylish lamp, original pillows or decorative dishes. As a last resort, tell one small picture, but one that would harmoniously fit into the interior of the living room-bedroom.
Instead of heavy curtains in the design of the living room-bedroom on the windows, it is better to use light curtains that would let in natural light, because sometimes it is so lacking in a small room, which is also divided into several zones.
It is quite possible that instead of classic curtains, functional ones will be appropriate in your interior. Roman curtains or blinds.

Living room-bedroom interior
Conclusion
Unfortunately, not everyone is lucky enough to be owners of spacious apartments, but there is no reason to be discouraged. After all, even within the limited framework of a small room, you can create a truly unsurpassed design masterpiece of beauty and functionality. The interior of the bedroom combined with the living room is a good example of this. It is only at first glance impossible to combine the living room and bedroom in one room, but, as we have seen, everything is not so difficult. To make the housing stylish, it is enough to show a little imagination - and then everything will turn out great for you!
Photo gallery - interior of the living room-bedroom:
Video:

