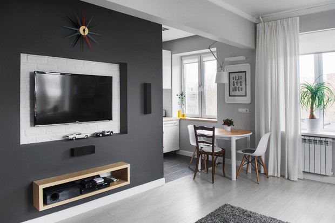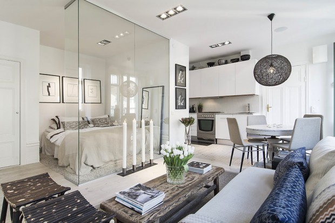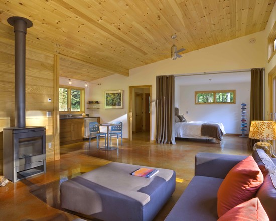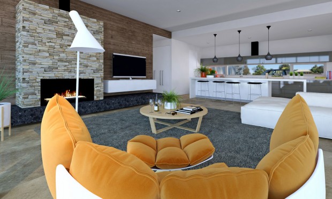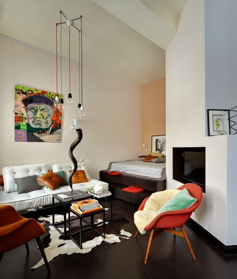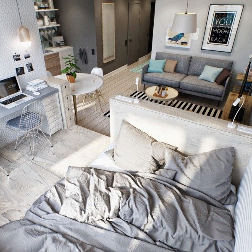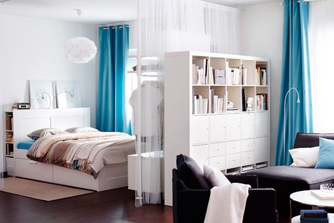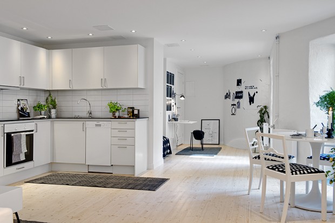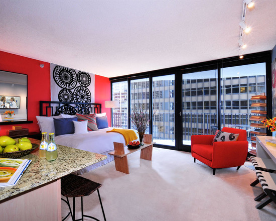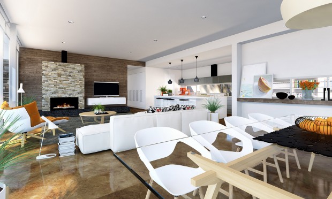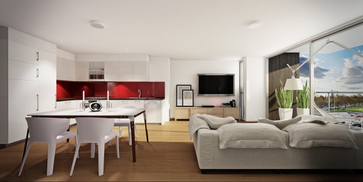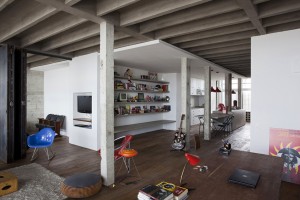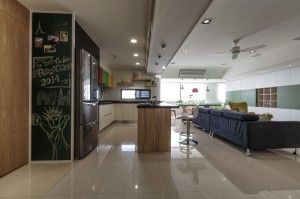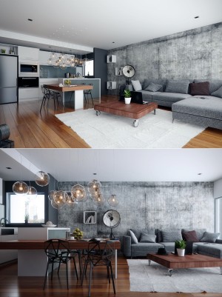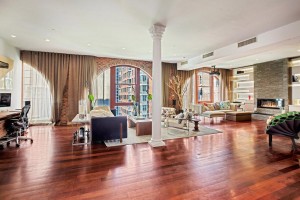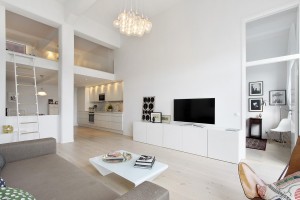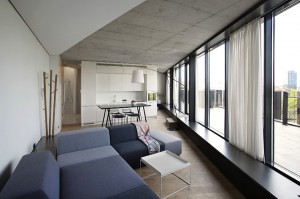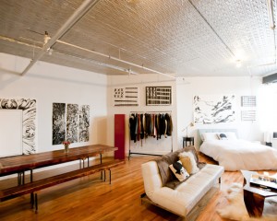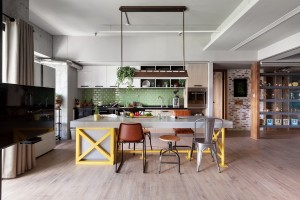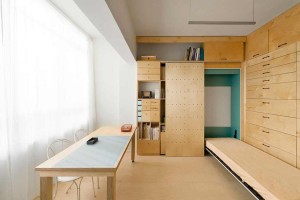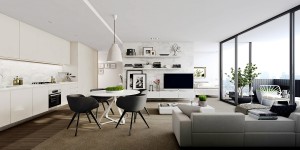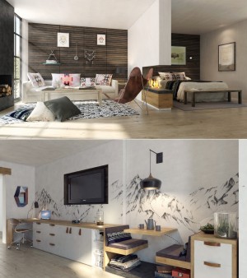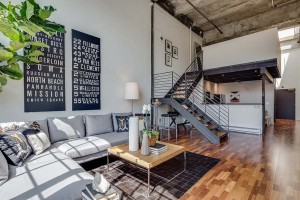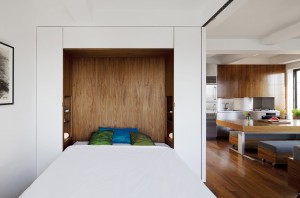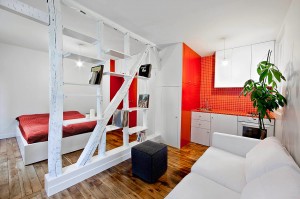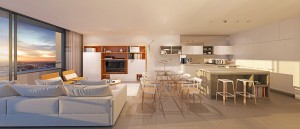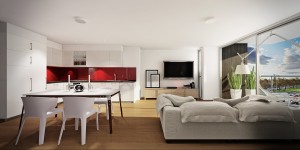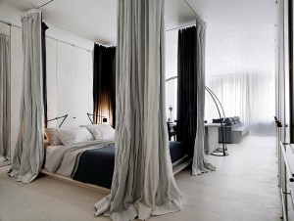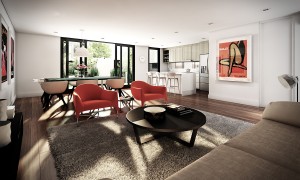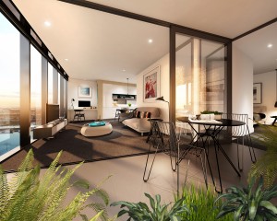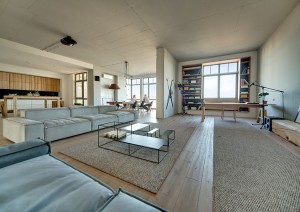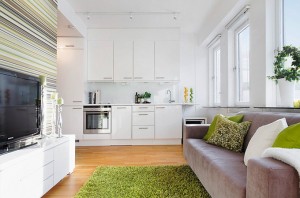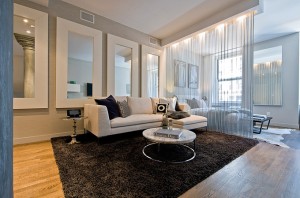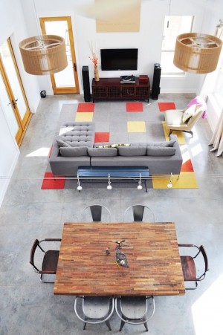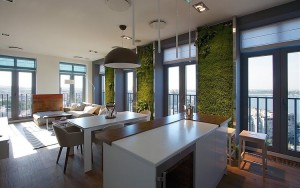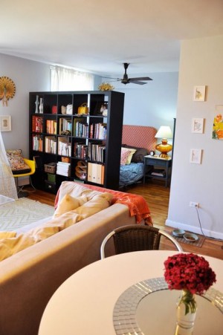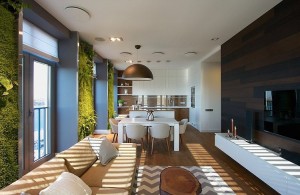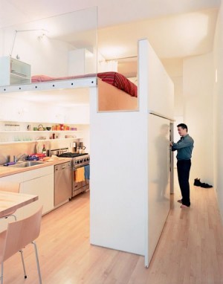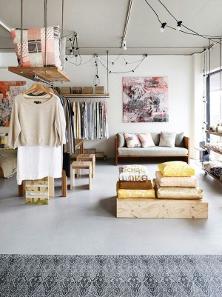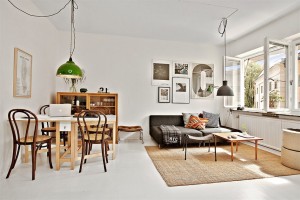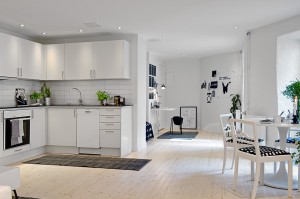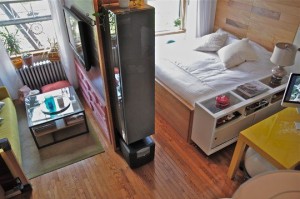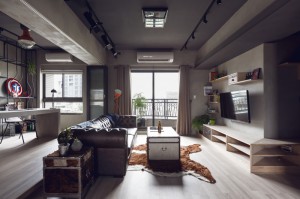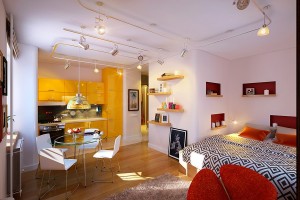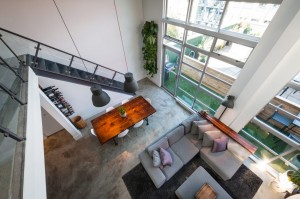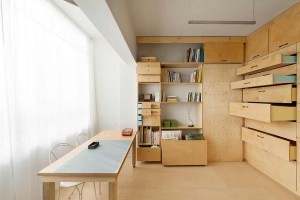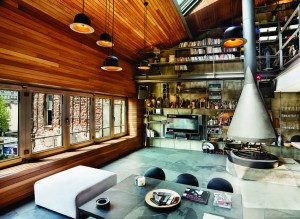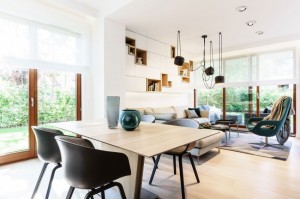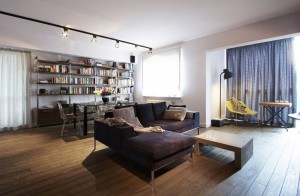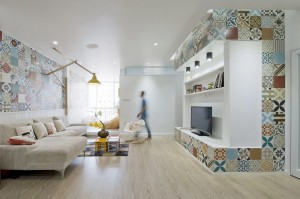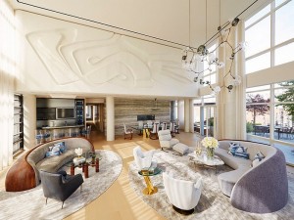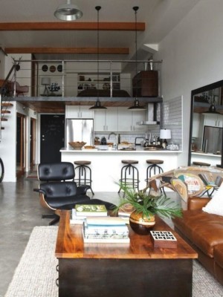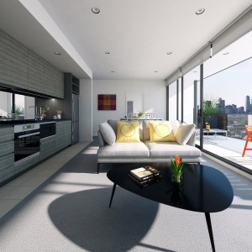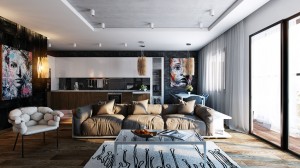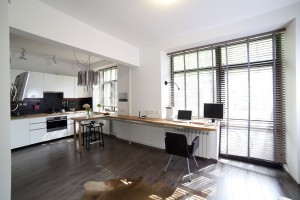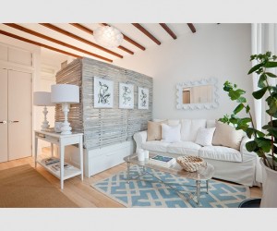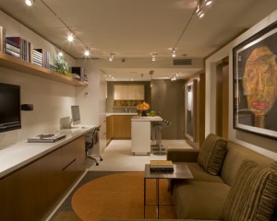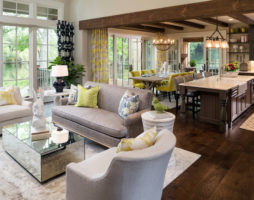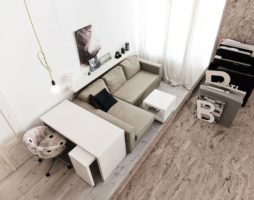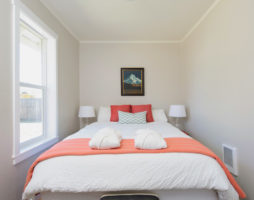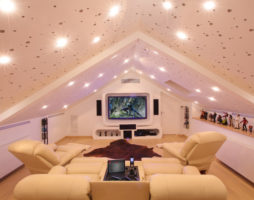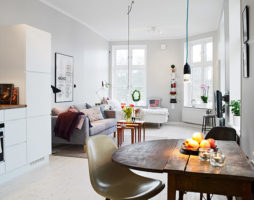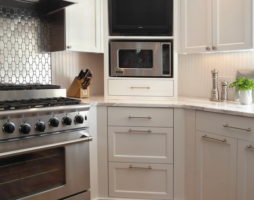Initially, the studio apartments were invented by American designers, and people liked this idea so much that very soon Europeans, and then Russians, began to decorate their homes in this way. The design of a studio apartment is developed specifically for one or two people, so this economy class dwelling is ideal for young couples who do not yet have kids, creative people and bachelors. In our country, the concept of such housing has undergone some changes, and at present such an apartment is deservedly considered the standard of affordability and comfort.
The classic version of such an apartment is a room in which a room, a kitchen and a bathroom are located on a minimum area.
However, even in such a situation, you can creatively approach the design of your home, and show your imagination to make it an ideal place for a comfortable stay.
Most often the space is zoned with various partitions, sliding screens and furniture. The result of such actions is that within a small area, a personal area, a living room and a dining room are perfectly located.
It is worth noting that with the current high cost of square meters in large metropolitan areas, the idea of converting an apartment into a studio is becoming more and more relevant. After all, in this way it is possible to use the available space more rationally, as well as to use the area of the hall and the corridor with benefit.
However, it should be remembered that turning an ordinary apartment into a studio is a rather troublesome business, since this will require a complete re-planning of it, which is fraught with a number of difficulties. So, in this case, you will definitely need to collect a lot of different permits from government authorities, carefully think through everything and develop a design project for a studio apartment.
Immediately before the start of redevelopment, it is necessary to carefully deal with the zoning of space. First things first, you should work out the kitchen, sleeping and work area. Moreover, even different colors, textures and lines of the ceiling and walls can act as a dividing border between them.
How to design a studio apartment
The main point in the arrangement of the interior of a studio apartment is the successful combination of beauty and functionality. The most acceptable option would be to place furniture around the perimeter of the room, including on the border of the kitchen area.
Thus, furniture can become a kind of room delimiter for functional areas. At the same time, it is better to abandon bulky furniture, and give preference to compact inflatable chairs, multi-tiered cabinets and transforming office furniture.
A great option that allows you to divide the space into different functional areas can be a combination of different textures. For example, you can make a ceiling of various heights, decorate doorways with arches or decorative columns, and also build a pseudo-fireplace. Not infrequently, designers use another technique: they divide the room with lamps of various shapes and colors.
Do not forget only about the basic rule of space zoning - the decor elements of the room should not interfere with your free movement around the apartment.
As for the design style in which studio apartments are designed, there are no restrictions. However, in most cases, experts focus on minimalism or pop art; more recently, the disco style of the 80s has also become very popular.
At the same time, you should not mindlessly follow the advice of designers, be sure to listen to your inner sense of taste and style. If you rely on your imagination, you can make the design of your studio apartment just incredible.
back to index ↑What you need to know for successful zoning of a studio apartment
As we have already said, redevelopment distinguishes a simple one-room apartment from a studio. At the same time, if you make a number of mistakes, then instead of a stylish home, you simply get a large room with a chaotic set of furniture. To avoid this, be sure to consider the following nuances:
- think in advance what area you are going to allocate for each functional area;
- how are you going to visually separate the zones from each other;
— do not be too lazy to order a 3D model of your future cozy nest in the design studio.
Most often all attention is paid to the kitchen area and the living area adjacent to it. At the same time, they usually try to make the bedroom invisible or even allocate a separate room for it.
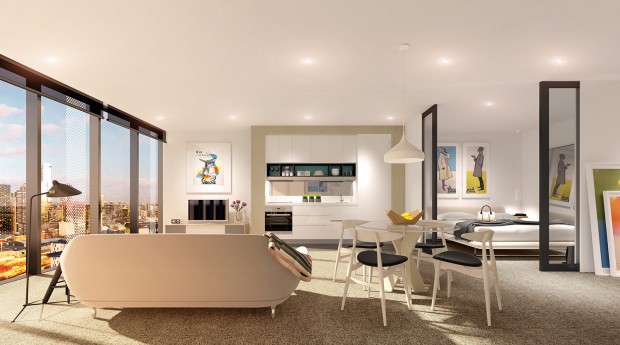
mobile application partitions for separating the recreation area in the interior of a studio apartment
Designers have been using various tricks in their work for a long time to clearly separate one zone from another. Let's take a closer look at each of them.
- Differences in the floor and ceiling. If your apartment has a fairly high ceiling, then the bedroom area can be slightly raised to the podium. Thus, you will not only visually separate it from the rest of the room, but also by arranging drawers in the podium, you will get additional space for storing your things.
— Accent plays of light. When designing a studio apartment, it is not uncommon to come across a technique, the essence of which is that the living area is brightly lit, while the bedroom and kitchen adjacent to it are less intensely lit.
- Finishing the floor with various materials. So, traditionally in the bedroom they use carpet, in the kitchen - tiles, and in the living room - laminate or parquet. Thanks to this tricky technique, the room is visually divided into different zones.
- You can also use furniture in the interior of a studio apartment to separate one zone from another. Various columns, screens, aquariums and open shelves will not weigh down the space, but at the same time make it structured.
- Decorate each zone with a different color and material that would clearly outline its border. Moreover, when choosing a color palette, do not forget that the shades must be combined with each other, otherwise you may end up with a motley variety that will quickly get bored.
An unsurpassed effect can be achieved if the interior of your studio apartment is executed in a single color scheme. At the same time, the colors, however, as well as the zones of the room, should smoothly flow into each other.
In order not to be mistaken with the color palette of your studio apartment, stop at light neutral shades. Since the room of the studio apartment will in any case be the same, there will be colorful accents and flashy colors in it. That is why choosing a color palette for decorating a room should be done with great care. We recommend focusing on soothing colors and discreet shades like light green, beige, blue, peach or gray.
The best option for separating the kitchen and living room would be a bar counter.
back to index ↑The main areas in the studio apartment
First of all, the design of a studio apartment should be holistic and harmonious. The interior should not create a disparate impression, all items should be harmoniously combined within the chosen style. It is much easier to cope with this task in separate rooms than to create a coherent atmosphere in one room.
Having removed all the walls in the room, we will need to replace them with various decorating tricks so that the design of the studio apartment is complete.
Of course, you can’t do without a place to relax and a kitchen area, and you also need to have a special place to store things. In addition, in the design of a studio apartment, it is often necessary to devote at least a little space to the working area.
If possible, you should definitely allocate a place in the studio apartment where you can spend time with your guests, and it is desirable that this is not a bedroom. With the right approach, even in a small apartment, you can build a mini-living room. A compact sofa, inflatable pouffes or armchairs, a movable table - that's basically all that is needed to create a comfortable seating area. If there is not enough space even for a sofa, then it will be enough to limit yourself to a couple of chairs.
Thus, within a limited space, you can create all those functional areas that are inherent in a full-fledged apartment.
back to index ↑The role of lighting in the design of a studio apartment
If the lighting in your studio apartment is not enough, then if possible experts recommend installing a French window. Thus, you can fill the room with natural light.
In addition, it is better not to hang heavy curtains on the windows, preferring light and light ones.
Regarding artificial lighting, the main overhead light must necessarily be supplemented with spot lighting for each of the zones. For these purposes, LED cords are perfect, which can be hidden in special cornices under the ceiling, and in the kitchen under the cabinets.
Remember that lighting should be self-sufficient, so do not overload the room with randomly placed lighting fixtures.
In the bedroom, it is recommended to use not only ceiling lighting, but also a couple of small lamps.
An excess of various decorative elements can negatively affect the interior of a studio apartment, so you should not clutter up the room with all sorts of souvenirs and trinkets. If by no means do you want to give up accessories, then enliven the walls of your house with paintings, posters or a collection of plates. Thus, you decorate the apartment without losing useful space.
A studio apartment is a lifestyle, and comfortable living in it is not an easy task. At the same time, after the repair is completed, it will be almost impossible for you to make any changes to the interior of the studio apartment, because in order to change at least a little something, you will have to change almost everything.However, all these difficulties are more than offset by the relatively inexpensive price of such housing, its versatility and the creative inspiration that it is ready to charge its residents with.
back to index ↑Photo gallery - studio apartment design:
