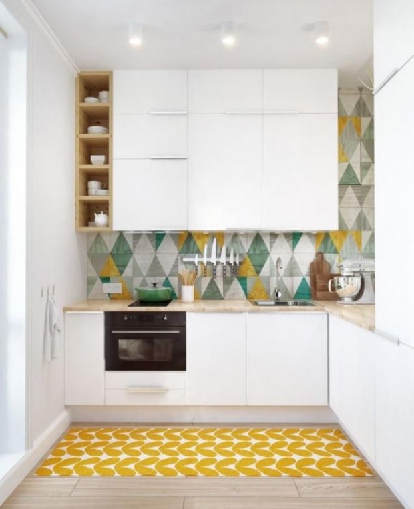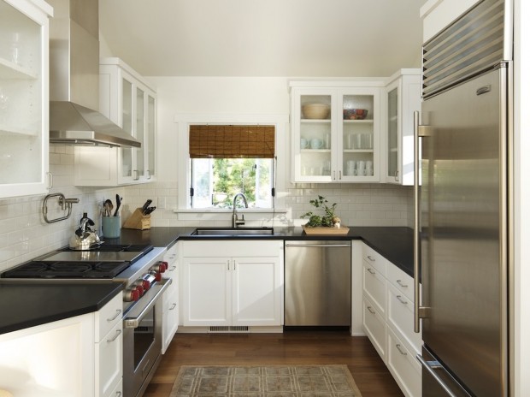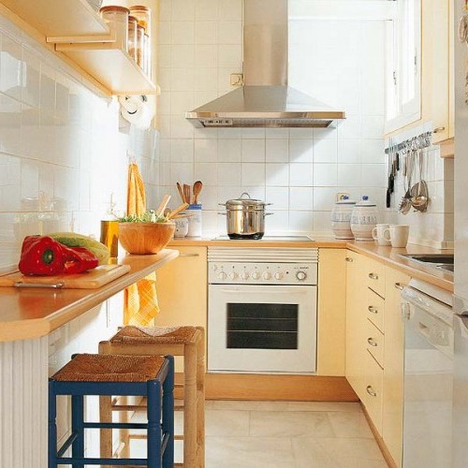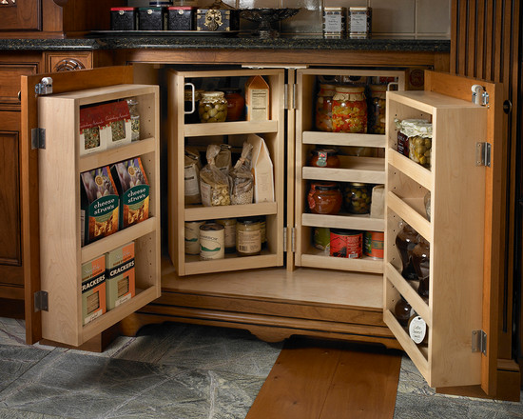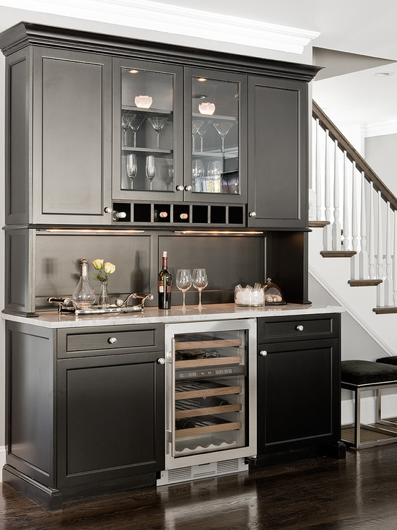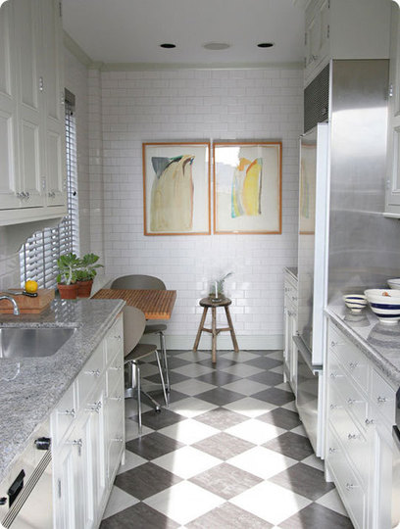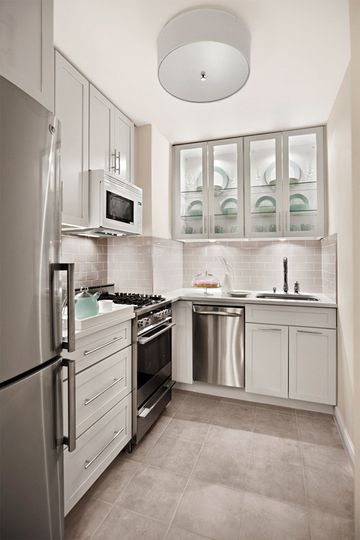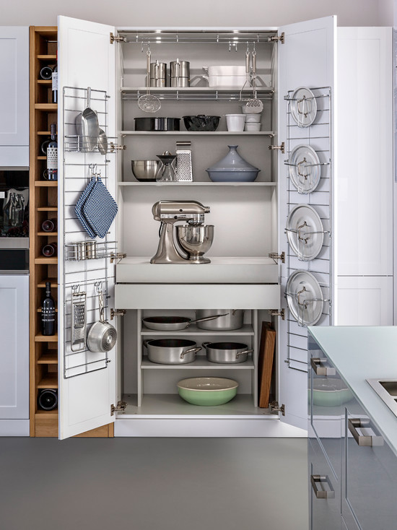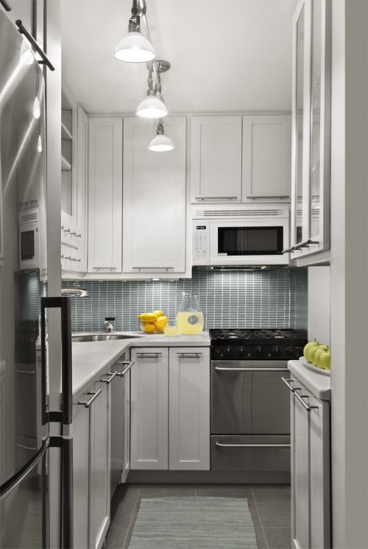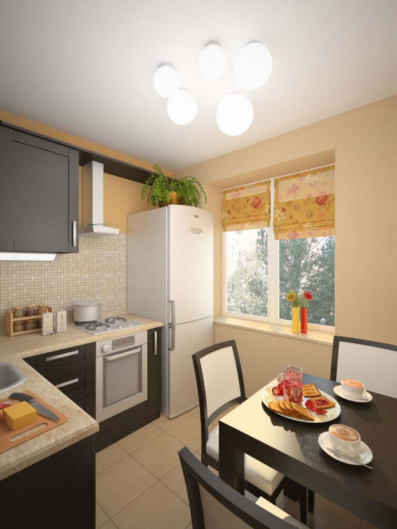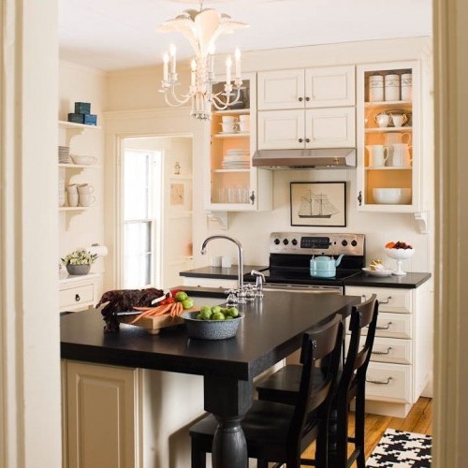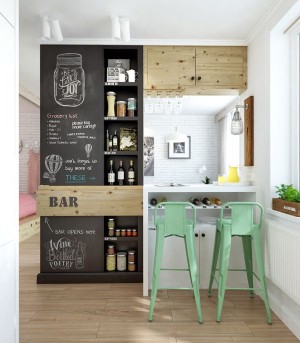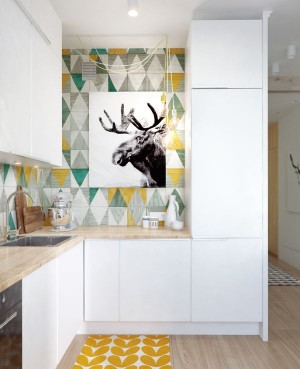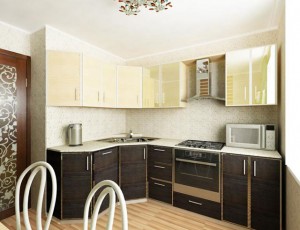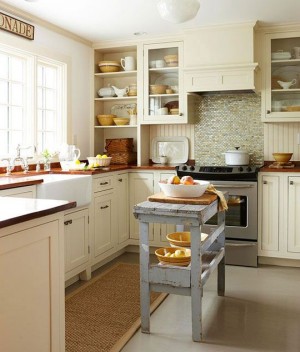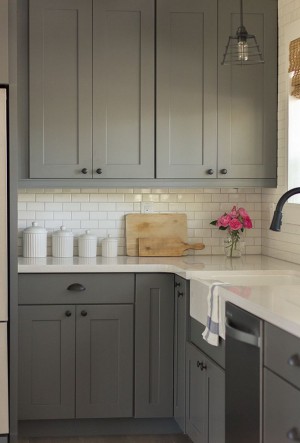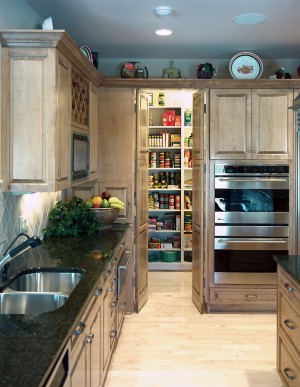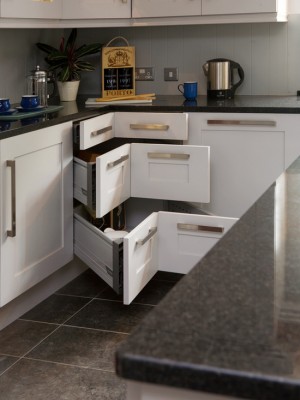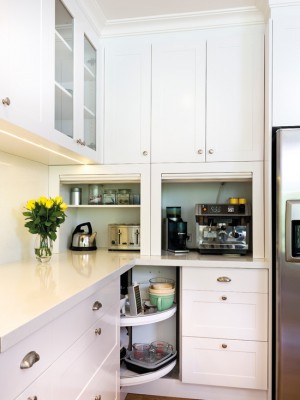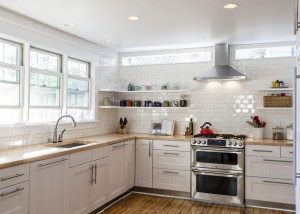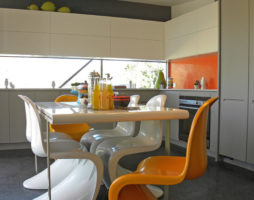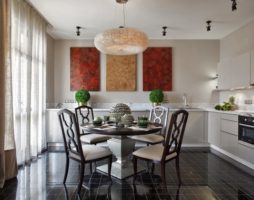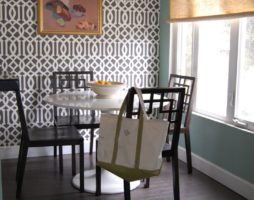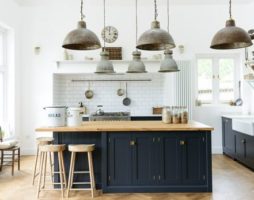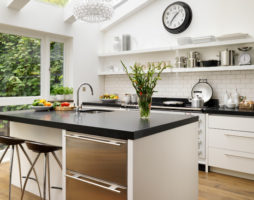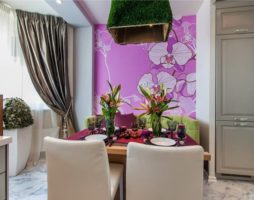Our kitchens, especially in Khrushchev-era houses, are distinguished by a modest area and a large number of external structural features that you need to try to hide during repairs.
For this reason, the design of a 7 sq. M kitchen often turns into an exciting game from the category of puzzles. Well, how to remove a rough ventilation duct out of sight? Where to put a gas pipe protruding from the corner? You can, of course, ignore these interferences, but the problem is that the kitchen is that part of the house where all the household members gather in the evenings. At the same time, they want not just to talk, but to really take a break from the hectic day. Perhaps, this is also why I really want an atmosphere of extraordinary comfort to reign in the interior of the kitchen. If you are going to deal with the design and updating of a problematic kitchen environment on your own, look at the design developments in this matter. Surely you will find at least some useful tips for yourself.
How to make the kitchen more spacious?
In the design of a kitchen with an area of 7 sq. M there should be a lot of lamps
As the owner of a modest apartment, you involuntarily think about the design of a 7 sq. m kitchen and ways to increase its space. Unfortunately, it is not always possible to move the walls apart - but there is always a method to play with the visual perception of space.
So:
- Stylistic research. For a small room, pomp and pretentiousness is unacceptable. Do not chase fashionable interiors. The problem is that tomorrow they can become completely unpopular, and renovating the kitchen every year is an overhead. To avoid such embarrassment, it is rational to try to create a mix of styles, choosing the most progressive from their interiors.
- Minimization and optimization of space. Think about what little things and household appliances stored in your kitchen should be indispensable, and what you can painlessly refuse.
- Functional appliances and furniture. In a small area, it is more correct to use retractable furniture and built-in appliances.
- Zoning. This process is required. Proper division of space, the use of every centimeter and corner will help free up space.
- Color decision. Properly selected color combinations will not only add space, but also make the interior more interesting.
- Good lighting. It would seem nonsense, but in the design of a kitchen with an area of 7 square meters there should be a lot of lamps. If only because the better the room is lit, the larger it seems.
- Mirrors. Their reflective surface is also great pushing the kitchen space.
Styles for modest kitchen spaces
Almost any of the well-known styles can be entered into a small kitchen, the only thing that has to be done is to slightly change it to suit the space being designed. Minimalist interiors are most suitable for such kitchens.There is practically no decor in them, a monochrome color background is adopted and there are strict geometric shapes. This style unconditionally makes even the most modest-sized room spacious. In your kitchen there will always be a place for a dining area and for cooking.
Not bad for the design of a small kitchen 7 sq m modern style. Its convenience and practicality are due to the presence of built-in technology. The color scheme in such an interior is diverse, but certainly harmonious. Lighting is also entrusted to built-in lamps.
You can not keep silent about hi-tech. Its stylish features are the presence of metal, glass and modern technology in the decor. The color schemes of such kitchens are often contrasting. Hi-tech is loved for unobtrusiveness and ideal proportions.
You like the usual home comfort - decorate the interior in a wonderful and playful country style. Wicker furniture, light colors of decor, appliances hidden in cabinets - all these elements make a small kitchen light.
But you will hardly be able to meet the features of a real classical style in a compressed space. From it, more often, they simply borrow the specific finish of decorative elements and light background tones.
back to index ↑Planning design of the kitchen 7 sq m
Get rid of a large number of opening doors in the kitchen design of 7 sq.
The most important point in creating the interior of a small kitchen will be the layout. How to furnish a limited space? First of all, here it will be necessary to measure everything, calculate and think over. Experienced designers offer several layout options. It is possible that the following compositions will also suit you:
- Linear (single row). This is the most common option for small areas. All kitchen elements are lined up along the wall in a single line. In most cases, the subject line opens the refrigerator, a sink is placed behind it, then the work area with countertops follows and the stove completes the composition. Such a seemingly unpretentious arrangement of furniture helps to free up space and decorate the dining area.
- Corner option. In this case, the corners of the room are used, which is incredibly beneficial with a minimum footage. There is a chance to isolate the work area and create a cozy niche for the dining room.
- Double row. With this layout, furniture components are placed on parallel walls. In the standard version, the stove and sink go in one line, and the refrigerator in the second.
- U-shaped. This is the most successful way if you need to increase the working space. All furniture and appliances are arranged along three walls at once.
The hardest thing in the kitchen design of 7 square meters is the dining area. You will have to forget about a large table, at which the whole family would be freely accommodated. It will be replaced by folding models, which, if necessary, will turn into a full-fledged functional furniture element and therefore are quite suitable for receiving guests. You may be interested in retractable table options that can be used for a variety of purposes.
As for the refrigerator, it is advised to acquire a small height in order to be able to use the upper part as a workspace.
To make the kitchen of your small kitchen an oasis of comfort, you have to turn on your imagination. Get rid of the large number of opening doors in the kitchen design of 7 sq. m. How? Use open shelves or cabinets - it's easiest. For those who do not like to put all the kitchen appliances on public display, the designers suggest taking a closer look at such an option as folding or sliding doors and roller blinds. The same solution is suitable for the front kitchen door.
In corner cabinets, if there are any in the interior, it makes sense to install carousel shelves.In a small kitchen there is no excess of work surfaces.
In the list of kitchen furnishings, there must certainly be grates or rods with hooks. This is a decent way to accommodate utensils that won't fit in drawers.
A portable stove will help save space, which does not take up a large area of \u200b\u200bthe working surface and can be located anywhere in the kitchen.
The kitchen design of 7 sq. m will not do without a hood. To refuse it means dooming yourself to a constant stay in excessive humidity, smoke, an environment of unpleasant odors and toxins. Since the room is small, the hood must have good power, otherwise the effect of its work will be reduced to zero.
back to index ↑triangle rule
Compact, transformable furniture, high-quality household appliances, luxurious finishes are all very important for decor, but a kitchen will never turn out to be functional and comfortable if the so-called “triangle rule” is not observed in its interior.
In the kitchen setting, there are four main items that are the "whales" of the whole composition. The list includes:
- Desktop.
- Refrigerator.
- Plate.
- Sink.
Without these items, a comfortable cooking process is impossible. Solving the problem of their arrangement is not at all easy: you need to comply with all the conditions indicated in it. Over the years of experiments, the arrangement of these objects in the shape of a triangle has been recognized as the most successful combination. In this case, one side must be a desktop, and the stove, refrigerator and sink must be placed next to it, but no closer than three meters from each other. Only in this version of the kitchen design of 7 sq. M it will be convenient for the hostess and several assistants to work in it at the same time.
back to index ↑Kitchen 7 sq m: color and light
Probably everyone knows today that light and color affect the perception of spatial volume. The task of color is to create a cozy microclimate in your kitchen. As soon as he gets into the kitchen, the volume of the room, as if by magic, increases or narrows. The last effect is not for the situation under consideration. But it is worth talking about the sacraments of expanding space in more detail. The rule that light shades increase the volume of the room does not mean at all that other colors are alien to the kitchen design of 7 square meters.. You just need to be able to combine them.
If you decide to use standard light shades in the decor, do not forget to add bright accents, otherwise the interior will turn out to be uninteresting and faded. Colored inserts will saturate the kitchen atmosphere with life, and at the same time will not affect its size at all.
Do you want to see the kitchen in bright colors? No problem! The main thing is not to choose aggressive shades, it is better to play on contrasts, then there will never be any notes of discomfort in the room. Light will help visually increase the space of color. In the daytime, this can be the most open window - do not try to hide it behind dark curtains. But in the evening, in addition to ceiling lights, the kitchen should be illuminated by directional lamps, sconces, built-in lighting, and the more such devices, the better. There will be no dark corners in the kitchen, stealing the already missing meters.
back to index ↑Conclusion
The place where food is prepared will always be the main element of any home, so the design of a 7 sq m kitchen should in any case be cozy, fresh and functional. And although a modest area is considered a big problem, but this is not entirely true. A properly planned kitchen turns into a real miracle, looking at the interior of which no one will remember its small footage.Do not be afraid of extraordinary solutions, fantasize and create the hearth of your dreams without looking back at a modest area. Try to create your own unique and absolutely unique style, and your kitchenette will sparkle with new colors!
