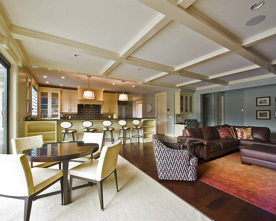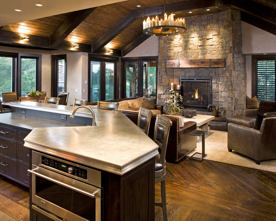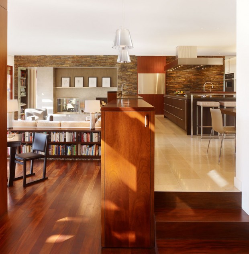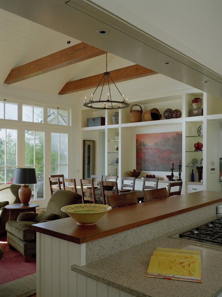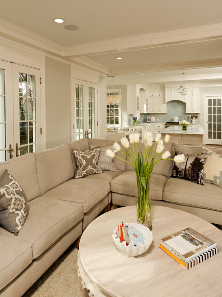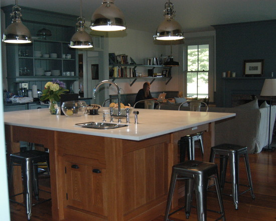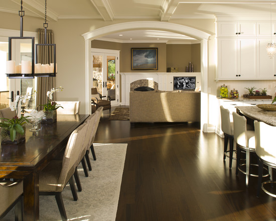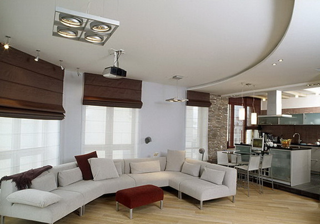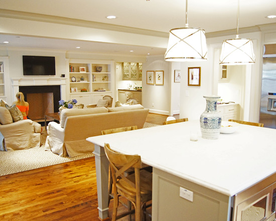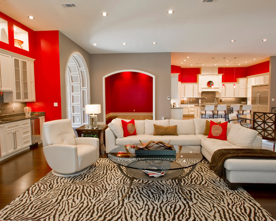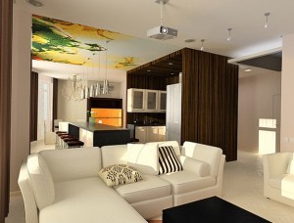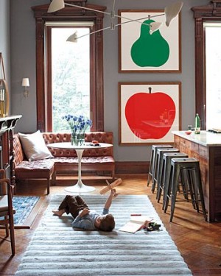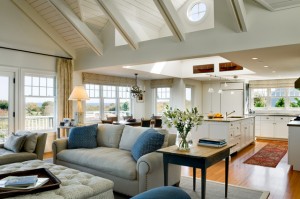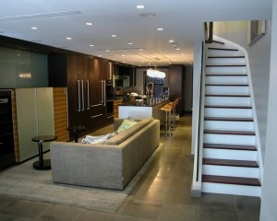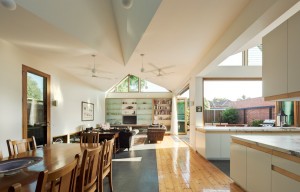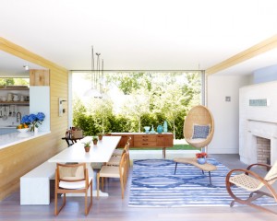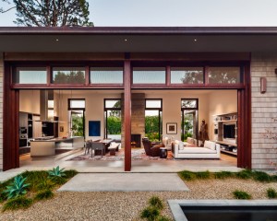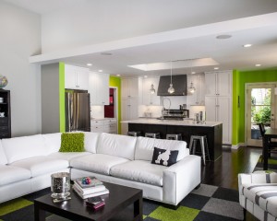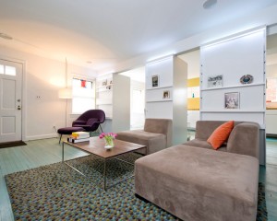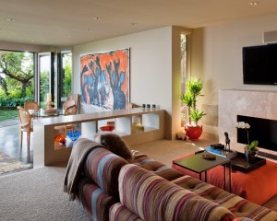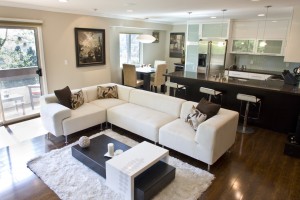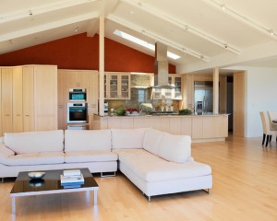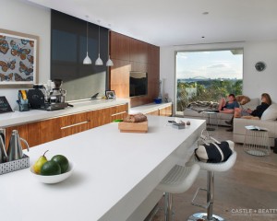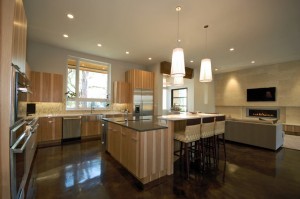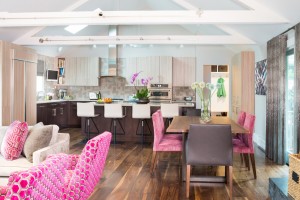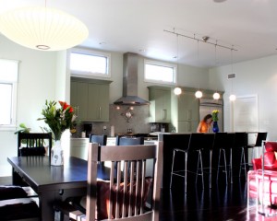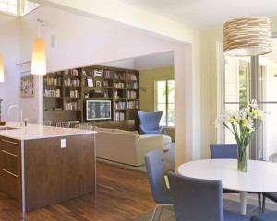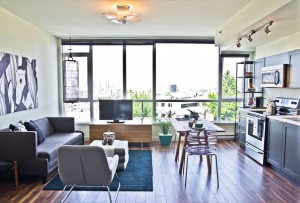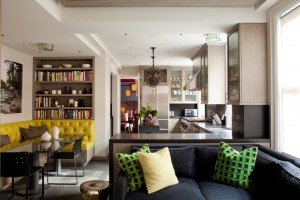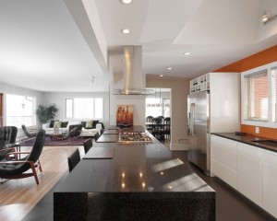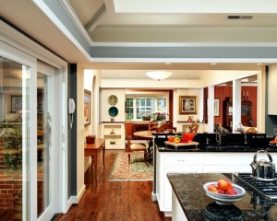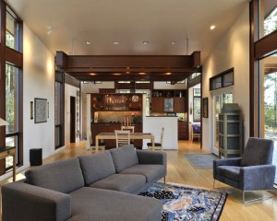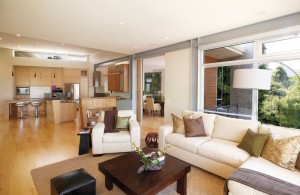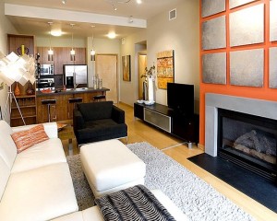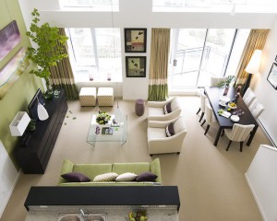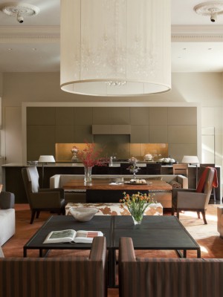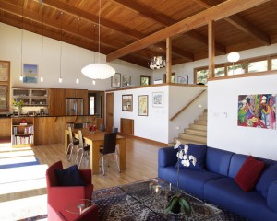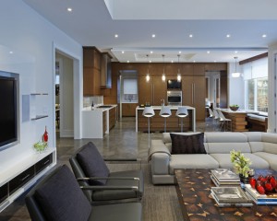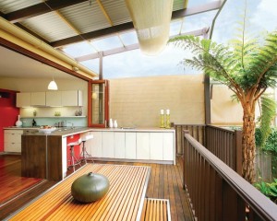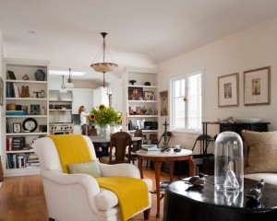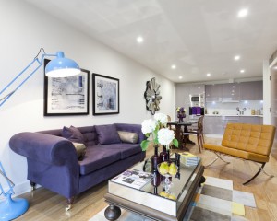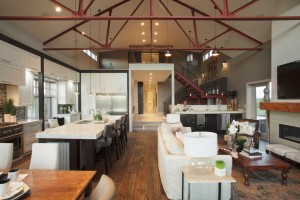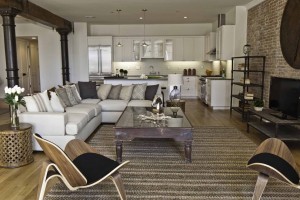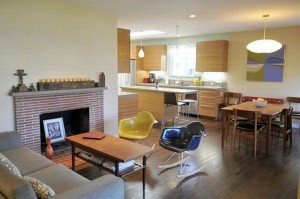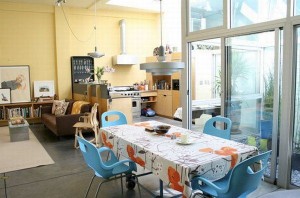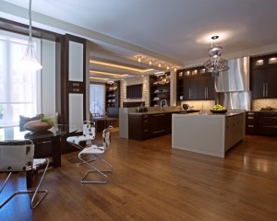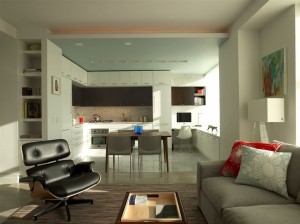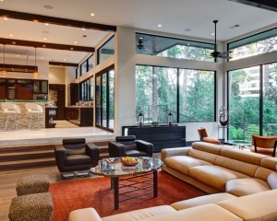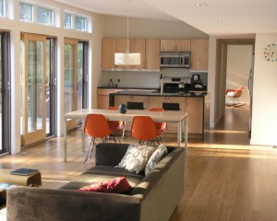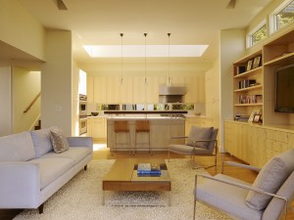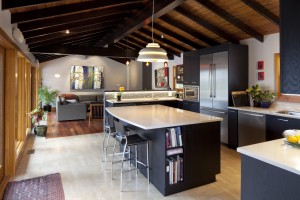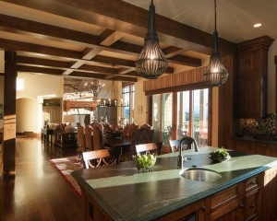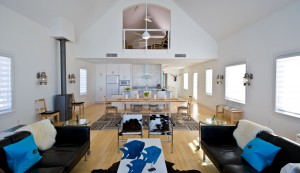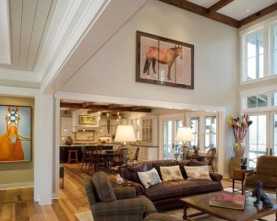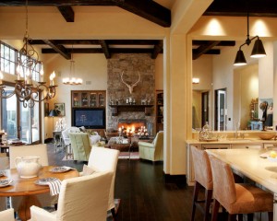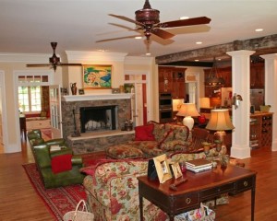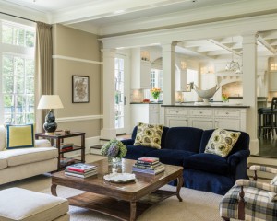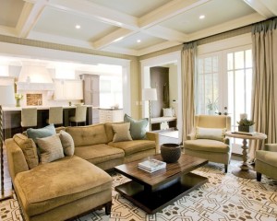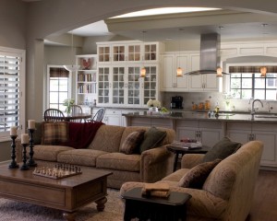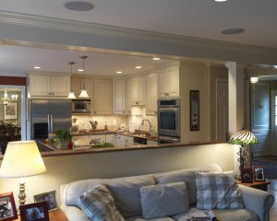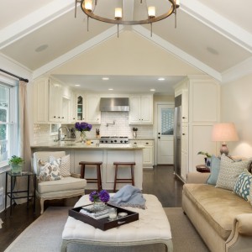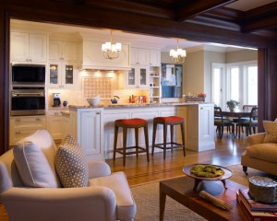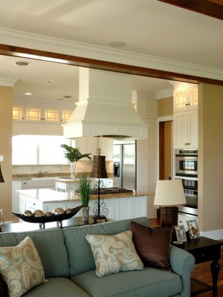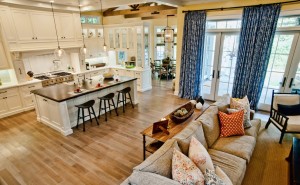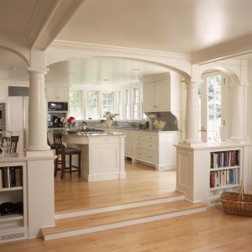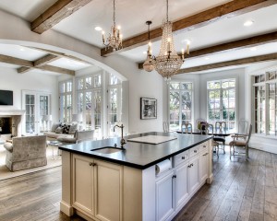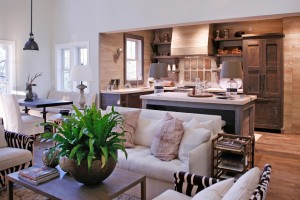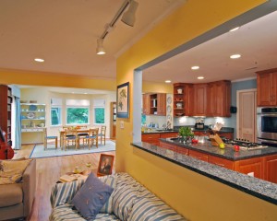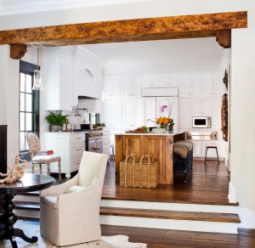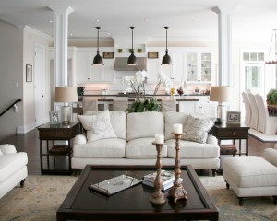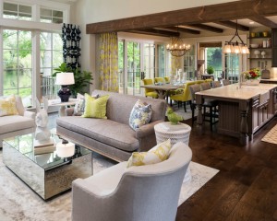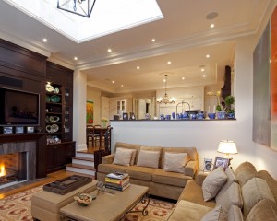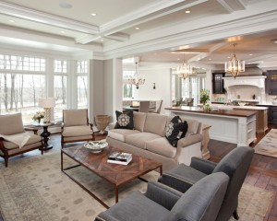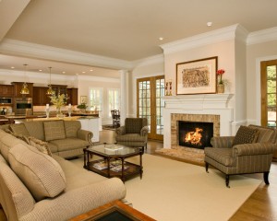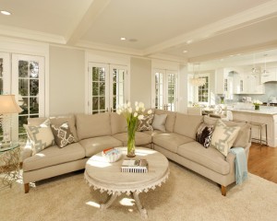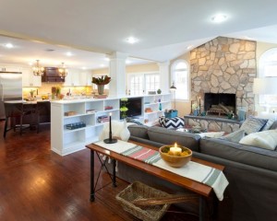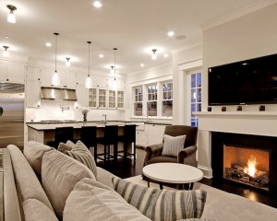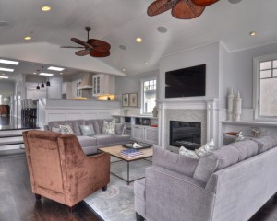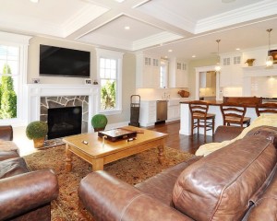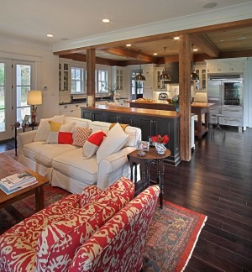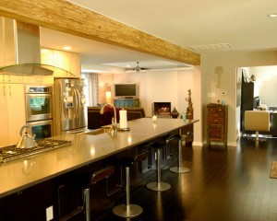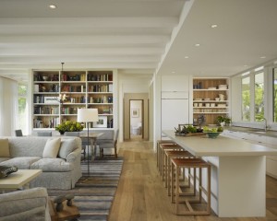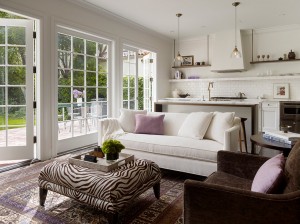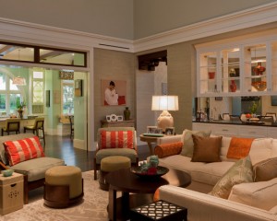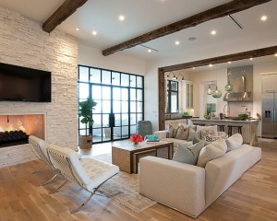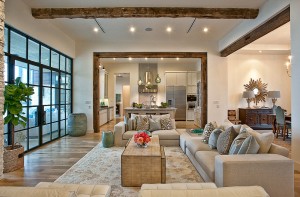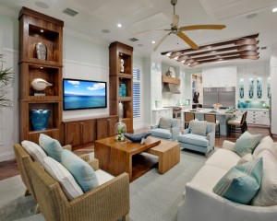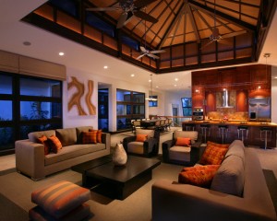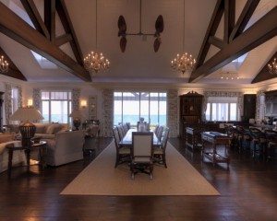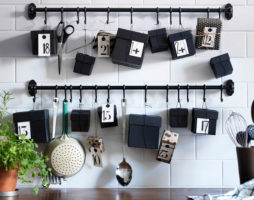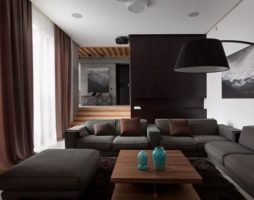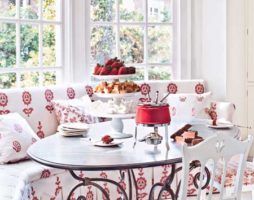The kitchen combined with the hall is an incredibly practical design solution. The advantages of such a layout are so obvious that it is now used in many new buildings, and even old Khrushchev houses are often redone in this way.At the same time, the room will increase not only visually, but also the real useful square meters will increase.
However, such a solution also has a number of disadvantages, which sometimes we do not even think about. That is why it is worth weighing the pros and cons before settling on a kitchen combined with a hall.
A person spends a lot of time in the kitchen, so this room should not only look beautiful, but also be extremely practical and comfortable. When planning it, you should not be guided by the opinions of outsiders, think first of all about your family and about the hostess, who will spend the most time in this kitchen.
In a standard 6.5-meter kitchen, it is practically impossible for three people to eat at the same table at once, but what if you have a larger family? And you won't receive guests in such a tiny square. Of course, you can go for tricks: take the refrigerator to the balcony or into the corridor, or install a small bar instead of a table, but this will only partially solve the problem of lack of space.
In search of the optimal solution, many options have been devised. But still nothing will not increase the area of \u200b\u200bthe kitchen in such a way as the demolition of unnecessary partitions. Yes, and the hall will thus become much larger. Moreover, the goal of such projects is not always to increase the area, because the open layout of the apartment has a lot of other undoubted advantages.
Cons of a kitchen combined with a hall
- One of the main drawbacks is that even the most powerful hood will not be able to prevent the smell of cooking food from spreading into the hall.
- Also, kitchen appliances, unfortunately, do not work silently. Therefore, it is unlikely that you will be able to comfortably watch TV in the hall and at the same time heat up something to eat in the microwave. And if you also place a washing machine in the kitchen, then it’s better to forget about the TV during washing. Although these shortcomings can be reconciled.
- Since the kitchen and the hall are one, you will have to take much more care of the cleanliness of the room. After all, you must admit that unwashed dishes in the kitchen are one thing, and if you can see them from the hall, then this is completely different. Although if you are not a perfectionist, then you can ignore such trifles.
If the shortcomings of the kitchen combined with the hall did not frighten you, then let's move on to the advantages of such a layout.
back to index ↑Positive aspects of the kitchen combined with the hall
- The most important thing is that now you will be able to gather with the whole family at the dinner tablewithout experiencing any inconvenience.And in the modern world, when we so rarely see our loved ones, this circumstance is of the utmost importance.
- As we have already mentioned, the combined layout enlarges the room not only visually, but also in practice, and each new square centimeter for a small kitchen can become a breath of fresh air.
- In addition, in such a kitchen, holding various events will be a real joy, which will undoubtedly be appreciated by the guests of your home.
- You will be able to prepare meals and set the table without looking up from warm friendly conversations. Believe me, this psychological factor is of great importance for the hostess of the house.
- For a kitchen combined with a hall, you do not need to purchase a separate TV, one plasma panel in the living area will be enough. And this is already some kind of, but savings.
- If you have been dreaming of a fireplace in your home all your life, even if it is decorative, then the combined layout will allow you to install it. Moreover, it will be possible to enjoy the unhurried dance of fire both from the kitchen and from the hall.
The design of the kitchen combined with the hall
When it comes to the kitchen combined with the hall, these two rooms should in no case dissolve one into the other, but only harmoniously complement each other. That is why it is necessary to at least visually separate the kitchen from the hall. Designers have come up with many interesting ways to put this into practice, among which you will surely find the most optimal for your apartment or house.
So, most often the kitchen area from the hall area can be separated by a bar counter. This method is the most optimal if you want to create a kitchen-living room. At the same time, the rack can be mounted on the remains of the wall that once separated the hall and the kitchen, or you can even build a new structure, the so-called false wall. Excellent cladding for such a rack will be wooden panels, laminate, facing stone and so on. Although it is not necessary to use a false wall as the basis for a bar counter, it can perform an exclusively decorative function, the purpose of which is only to visually zone the space.
Also, very often, designers use a floor of different levels to separate one zone from another. This method is relevant only in rooms with high ceilings. But the podium has another significant advantage - it can hide various communications under it, such as wiring and pipes. The main thing is not to forget about such a step, otherwise you can catch on it and get injured. Although over time, all residents of the house will cross it automatically.
You can also visually separate the kitchen combined with the hall using one floor in the hall and another in the kitchen. So, in the hall most often used carpet, parquet or laminate, but the floor in the kitchen is tiled. Thanks to this method, you can visually separate both zones, even if they do not have clear boundaries between them.
Another great option is to install a so-called island between the kitchen area and the hall. This is a special kitchen design with drawers, which can also be used as a bar counter or a dining and cutting table at the same time.
You can also simply place a dining table on the border between the hall and the kitchen, and hang lamps directly above it. Such a not tricky way will also help divide the space.
With the function of space zoning, light translucent partitions, which will only visually separate the kitchen from the hall. The advantage of such a solution is that, if necessary, it will be possible to completely hide the kitchen area (for example, when guests arrive), and the rest of the time the space will be a single whole.
It is not necessary to completely dismantle the dividing wall, you can partially leave it. Thus, you will not only divide the room into functional zones, but you will also be able to introduce an unusual element into the interior of the room, because you can make an arch from the former wall or something much more original. It all depends on your taste and imagination.
Also, various furniture can serve as a visual boundary between the kitchen area and the hall area. For example, a sofa can be placed with its back to the kitchen.
The interior of the kitchen combined with the hall
It is quite logical that the furniture in each of the parts of the combined room must be selected so that it harmoniously combines with each other, matches the overall color scheme and design.
However, this is not an axiom, because a good designer can successfully connect with each other and find a common thread even in two different stylistic solutions. Therefore, it is acceptable to use different styles in different zones. The most important thing is to prevent excessive variegation and bad taste, and you can combine the kitchen combined with the hall with the help of small details and accessories.
Lighting
The lighting system must be carefully considered. After all in addition to its main task - to illuminate, it can help to visually delimit the room into zones. That is why it is desirable to use the services of a professional designer to create a functional system.
If the streams of light are not distributed correctly, then this can visually reduce the kitchen combined with the hall, which is especially dangerous if the room already cannot boast of large sizes.
At the same time, do not forget that the work surfaces in the kitchen should in any case be perfectly lit. But the dining table should be lighted less intensively.
The use of halogen lamps and bright light sources is not recommended in the hall, since the lighting in this room should in no case strain your eyes and annoy you. Although, if necessary, it is possible to equip the hall with additional lighting, but so that it can be switched on separately from the main one.
back to index ↑Technical points when designing a kitchen combined with a hall
Do not forget that when planning any redevelopment of an apartment, you you will need to get permission from the BTI (Bureau of Technical Inventory). This is done in order not to demolish the load-bearing wall in any case. Although you can independently determine where in your house there is a load-bearing wall, and where is just an interior ceiling. The latter is much thinner. However, all these points must be coordinated with the state authorities without fail, otherwise the fine may not be the biggest trouble for you, because the destruction of the load-bearing wall can lead to serious consequences.
Also, do not forget that the kitchen is a wet area, so moving it to another place in your apartment will be incredibly difficult. In principle, if you wish, you can transfer all communications (water, gas), but this business is too troublesome and costly financially. Therefore, it is possible to equip a kitchen combined with a hall only at the place where it was originally planned.
back to index ↑Conclusion
Despite some shortcomings, a kitchen combined with a hall is becoming an increasingly popular solution, because such a layout has much more advantages than disadvantages.
Proof of this is the fact that in most modern houses, finished apartments are planned in this way, it is worth remembering at least the studio apartments that are so popular today. Yes, and old Khrushchevs are often redone in this way. So feel free to experiment, because the kitchen combined with the hall is not only beautiful and functional, but also extremely practical, since your apartment will become at least a little, but larger.
back to index ↑Photo gallery - kitchen combined with the hall:
