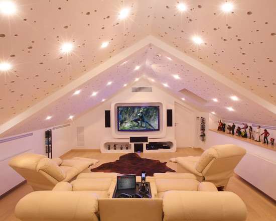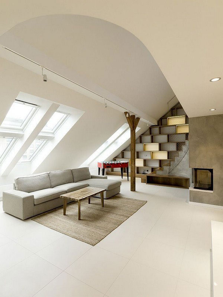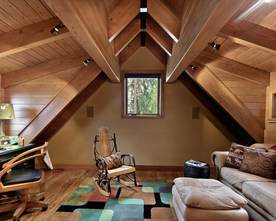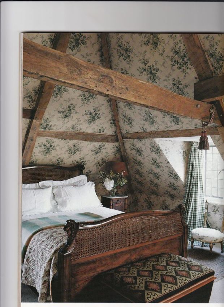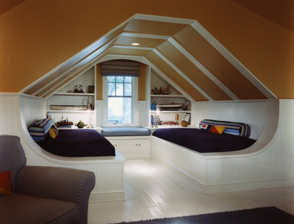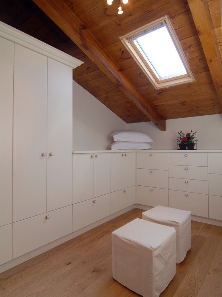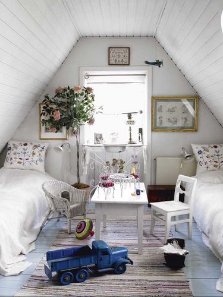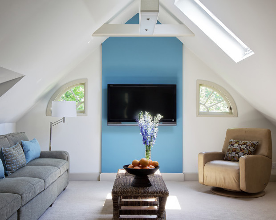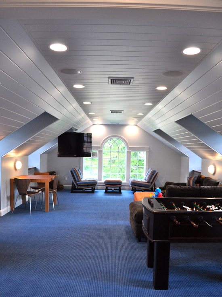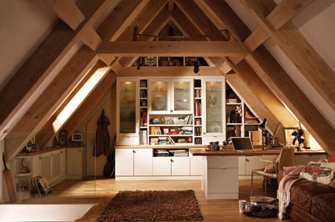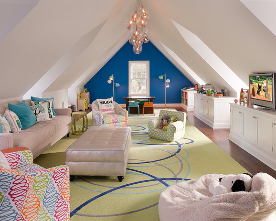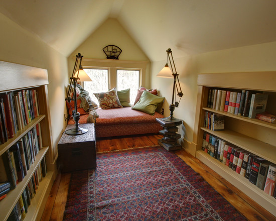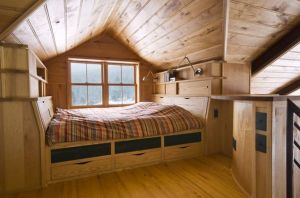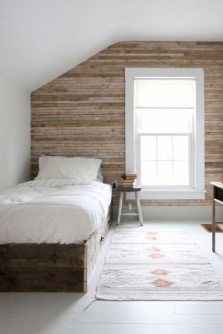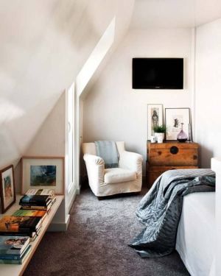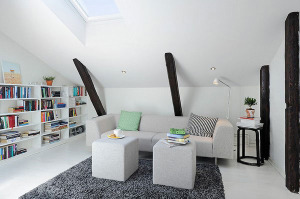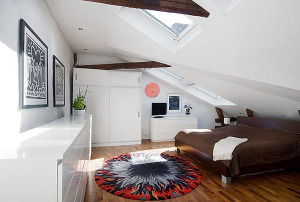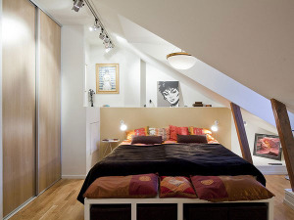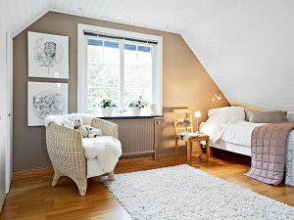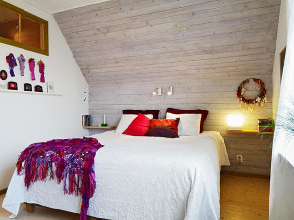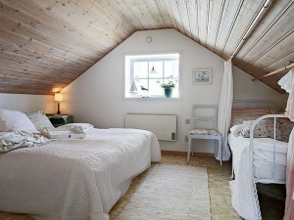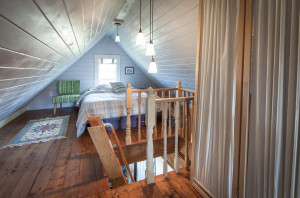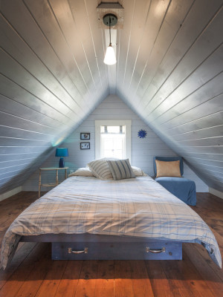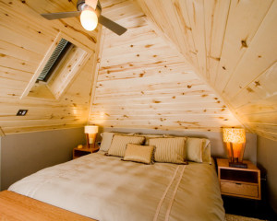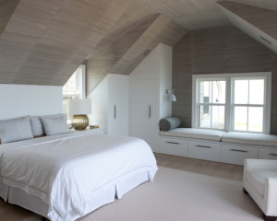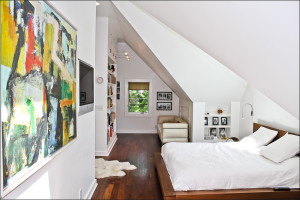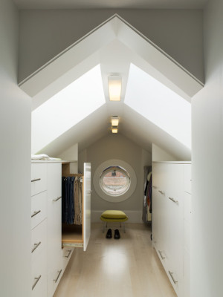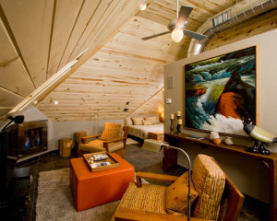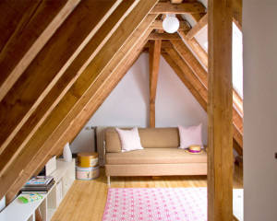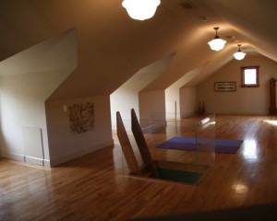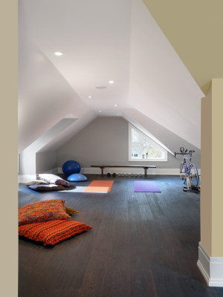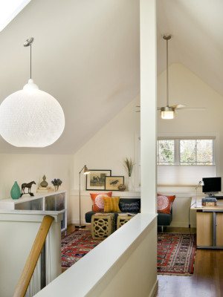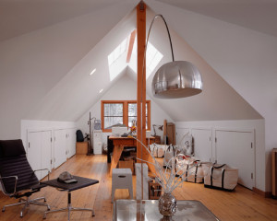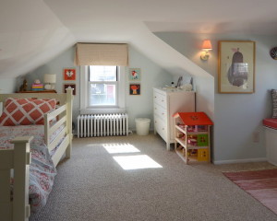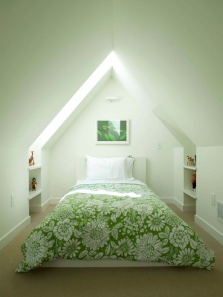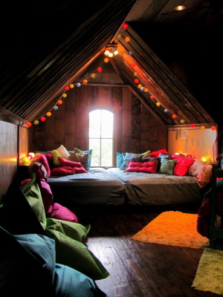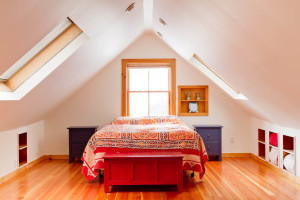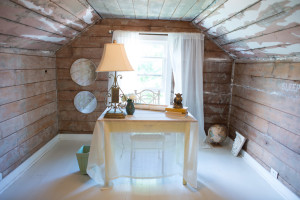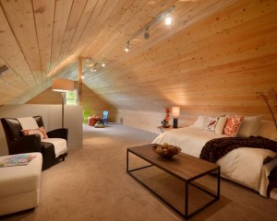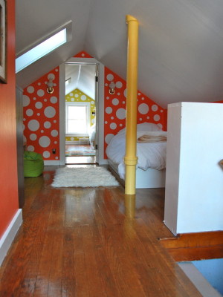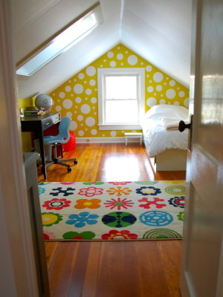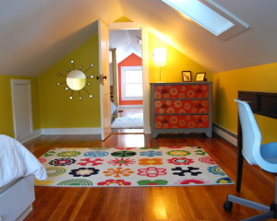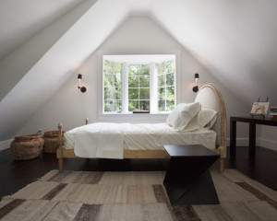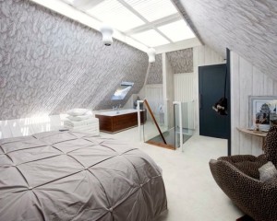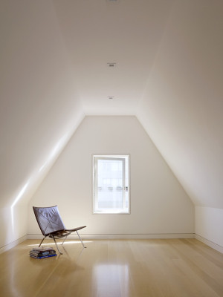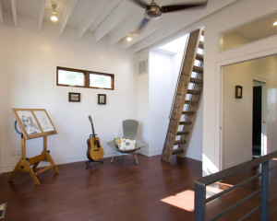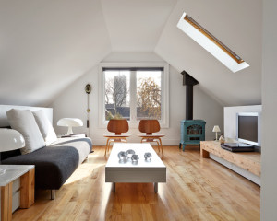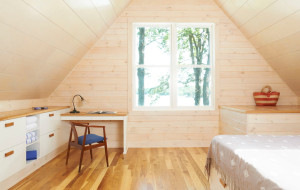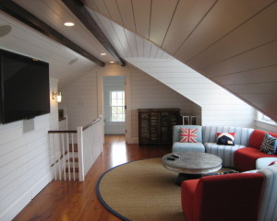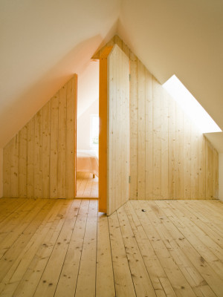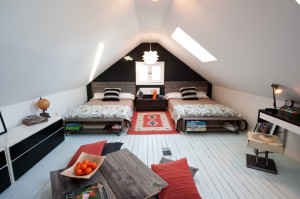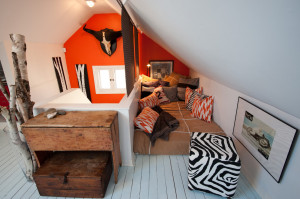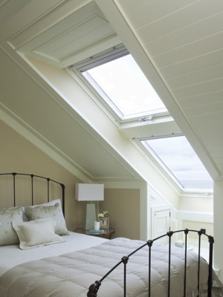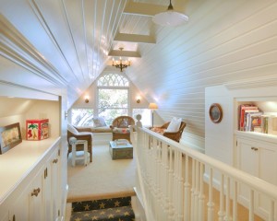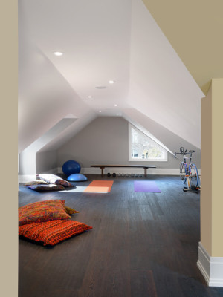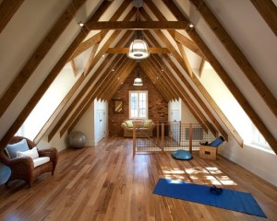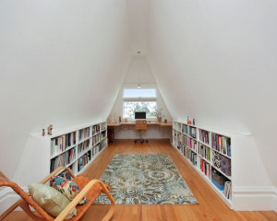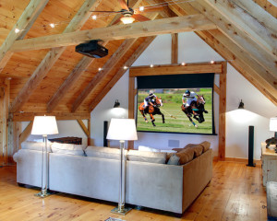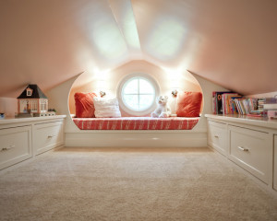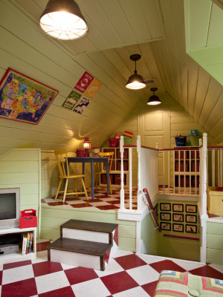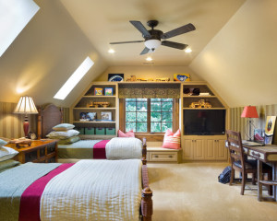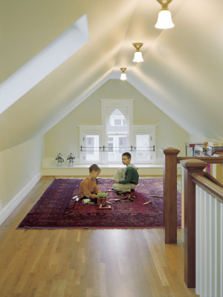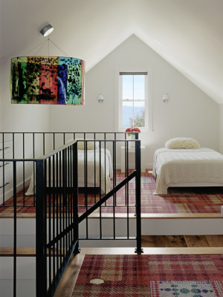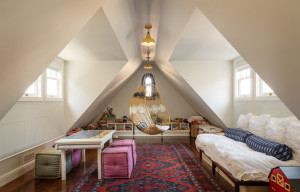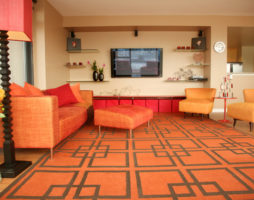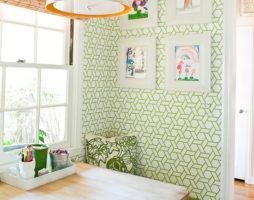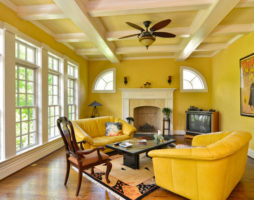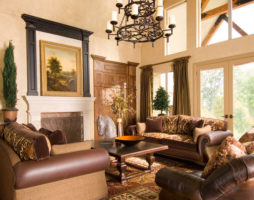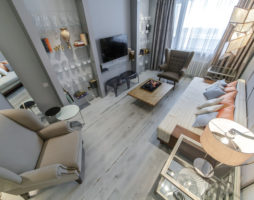The word "attic", which is called a room in the attic, today everyone knows. It has firmly established itself in many European languages, and we should be grateful to F. Mansart, a French architect, for the development and cultivation of the attic space.
Initially, such rooms were allocated in houses for students and servants to live, for the arrangement of art workshops and warehouses. Revolutionary changes in the perception of attics began in the forties of the last century, when Paris itself faced a catastrophic shortage of cheap housing. It was only during this period that attic rooms were looked at as full-fledged housing and attics began to be equipped with ventilation, lighting and heating. The owners of private houses also picked up the idea of arranging attic spaces. It was more of a tribute to a fashionable trend in architecture than an urgent need, so no one suspected that this particular room would become a favorite place to spend leisure time.
Design solutions for the attic space
The best time to equip the attic is definitely the process of building a house. In this case, the arrangement of the room in the attic will not cause any problems, since it will be included in the project, and the same materials will be used for its decoration as for the rest of the living space.
The situation is quite different when it is necessary to give a residential look to the attic in an already existing and actively exploited building. Changing the layout in this case will entail a number of technical problems. It will be necessary to strengthen the ceilings, ensure good thermal insulation of the walls of the future room in the attic and carry out a number of other necessary works..
It is better to strengthen roof structures and ceilings with the help of special wooden trusses. Their assembly is carried out using metal fasteners located on both sides of the wood elements. The design is solid and reliable. Trusses are conveniently and quickly installed and, as practice has shown, are the best solution for strengthening roofs of complex configuration. So that the truss beams do not spoil the design of the attic space, they must be initially introduced as a decorative element.
If the attic is located in a house for seasonal living, then the wall cladding of the room is made with ready-made wall panels, thick plywood or drywall sheets, and the floors are covered with wooden boards or chipboard.
If you intend to permanently live in the house, then the room in the attic will require more serious insulation. Insulating materials such as mineral wool or polystyrene foam will need to be laid in the space between the rafters, and only after that the wall paneling will begin.
back to index ↑Volumes of construction work for the conversion of the attic space
It would seem, what is the difficulty in converting an old attic into a living space? Make the appropriate decor, bring in the furniture - and the problem is solved ... but in fact, expanding the space inside the house is a rather laborious task. Here you can not do without serious preparatory work. It is quite possible to make them on your own, the main thing is to know the sequence of execution.
Staying on the attic floor should not cause discomfort. This is possible if the roof is set high enough and will allow, after finishing the ceiling, to walk around the room in the attic to its full height, without hunching over and dodging the beams. As for the number of rooms that can be equipped in this space, it depends solely on the shape of the ridge and the size of the habitable area.
Some difficulty will cause the need to organize high-quality lighting and ventilation in the attic. You will have to embed windows. Experts recommend placing them on the roof itself or its gables. Here, again, everything will depend on the degree of complexity of the configuration of the roof structure. By the way, for a hipped roof, arranging windows in its roof is generally the only way to illuminate the room.
The installation of skylights in an inclined plane of the roof will certainly be marked by a number of additional works, which cannot be ignored. Be sure to restore the roofing material and properly seal the seams between the window frame and the roof. Do not forget that the specifics of the location exposes the roof windows to a stronger load when exposed to precipitation and winds. But such windows will allow light and sun into a room in the attic in an almost unlimited amount..
The special arrangement of windows in the attic allows the walls to remain free, so there will be no difficulties with the arrangement of furniture and their decor. You need to finish the walls and ceiling in the general style of the house. In creating rural interiors, designers are very fond of using wood materials and inscribing attic beams into the decor. In more modern decors, drywall is used, the surface of which is painted or wallpapered.
back to index ↑Organization of heating
“If the house is already in operation and it has a heating system, then additional installation work can be performed and pipes with radiators can be led directly into the attic room”
Creating comfortable conditions in any living room, including located in the attic, is impossible without heating. However, to make the attic warm and cozy, you have to work hard. Remember that the attic space needs additional insulation with special materials? How to heat it, you will find out now. There are several suggestions for this:
- Set up a fireplace.
- Use electrical appliances.
- Use a fixed house heating system.
- Install independent heating.
If you decide to lay out a fireplace, then do not forget to take care of the storage space for the solid fuel necessary for its operation, and the arrangement of the smoke exhaust system.
In the case when you decide to use electric heaters for heating purposes, then purchase only high-power models, because fan heaters will not cope with this task.
If the house is already in operation and it has a heating system, then additional installation work can be performed and pipes with radiators can be brought directly into the attic room. The solution is not bad, but it will require a change in the supply pump. To cope with the increased load, you will need its more powerful model.
All options have the right to exist, but it is most practical to equip the room located in the attic with autonomous heating. It will be economical and practical. Despite the fact that the attic space will be additionally insulated, it will still have to be heated more intensively. When using an extended in-house heating system, it will be necessary to increase the heat supply for the areas of all rooms, while autonomous heating allows you to increase the heating of a particular room.
back to index ↑room in the attic: arrangement options
“If light and well-transmitting partitions are used for zoning, then a playroom and a relaxation area can appear in the attic room at the same time”
We have already figured out the arrangement, lighting, heating of the attic floor, it remains to find out what functional premises can be equipped on it. First of all, the attic is a great place:
- For the game room.
- Libraries.
- Gym.
- Workshop.
- Recreation areas.
- Utility rooms.
- Repositories.
With a lack of living space in the attic is equipped with:
- Children's.
- Guestbook.
- Bedroom.
There are many options, and what exactly will be in the attic depends only on the desire of the owners. A cozy room located on it can become a favorite of the household, because in it you can watch TV, read a book, play exciting board games, work out on sports equipment. It brings the family together and encourages communication.
A well-planned attic space that does not have walls can be divided into several zones. This will allow you to use every meter of attic space. In a part of the room limited in height, it is rational to equip niches or built-in cabinets for storing things.
If you use light and well-transmitting light for zoning partitions, then in the room in the attic at the same time a playroom and a corner for relaxation may appear.
On the area of the spacious attic, you can also place several separate rooms, separated by capital partitions. A bedroom is obtained very cozy under a gable roof, the main thing is to plan it correctly. It is convenient to place a double bed in the center of the room, and equip mezzanines along the walls for all sorts of little things and bed linen. If there are two beds in the bedroom, then, on the contrary, they should be placed in the part of the room with descending ceilings, and its center, where you can walk in full growth, should be left free.
back to index ↑Conclusion
An attic room can be a real decorative masterpiece, no matter how big or small. Just put your soul into its design - and it will absolutely become the highlight of the entire house interior.
Photo gallery - room in the attic:
