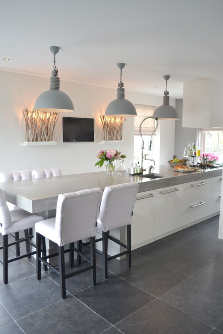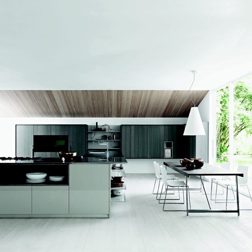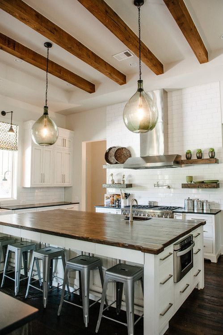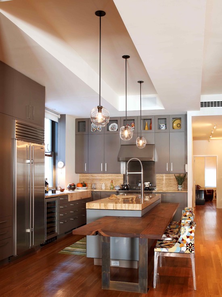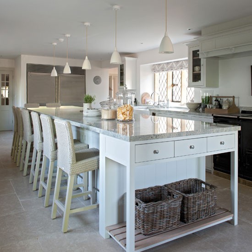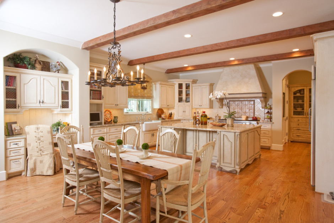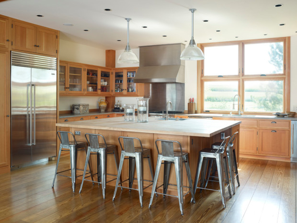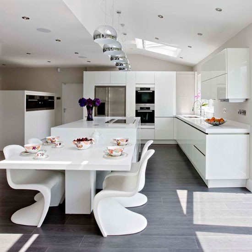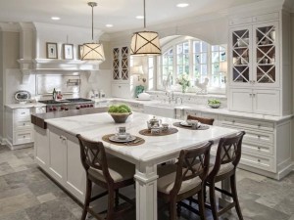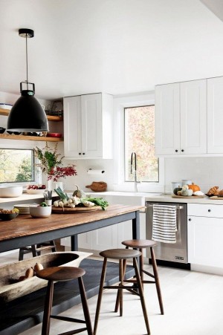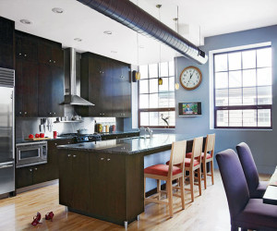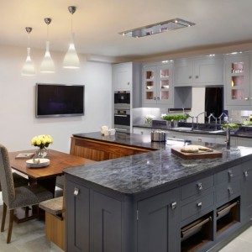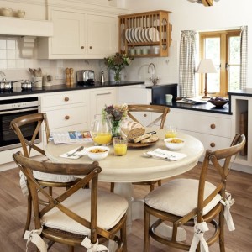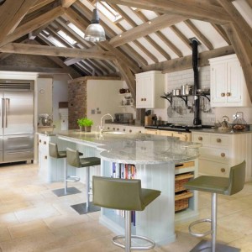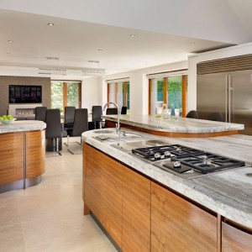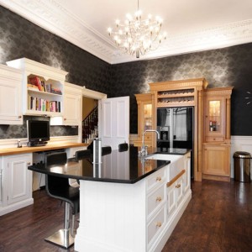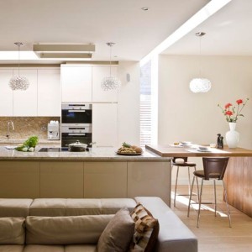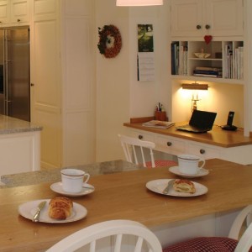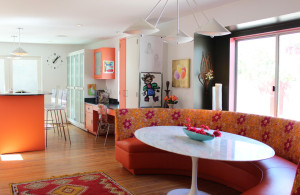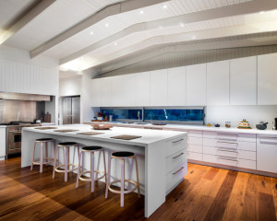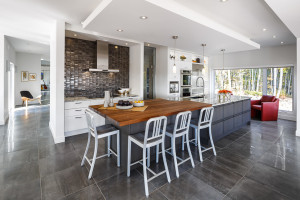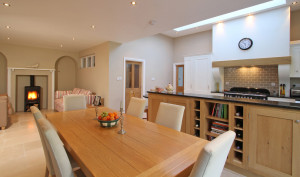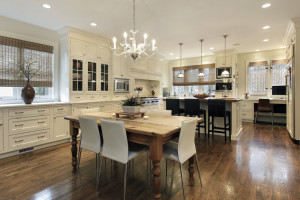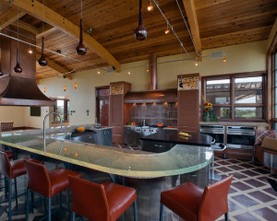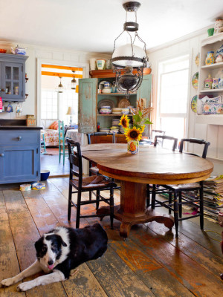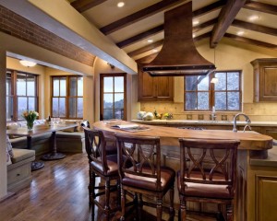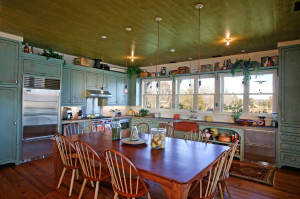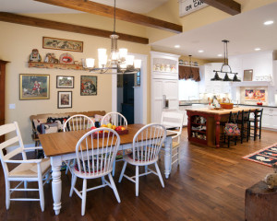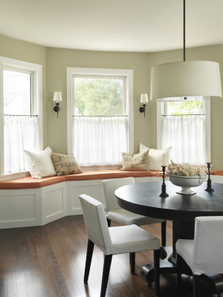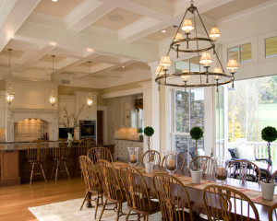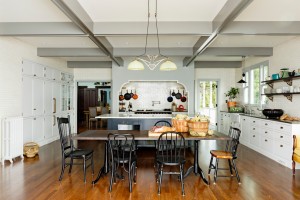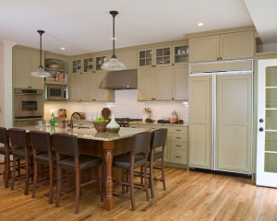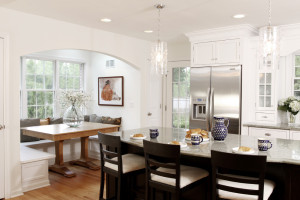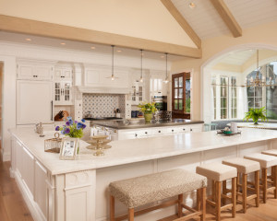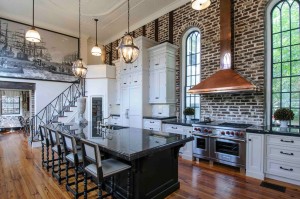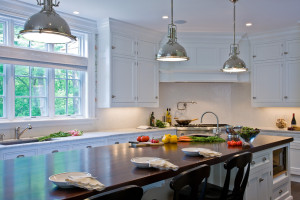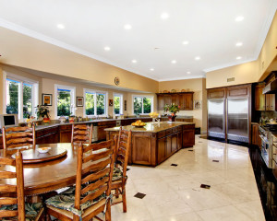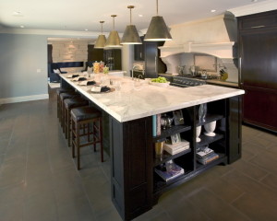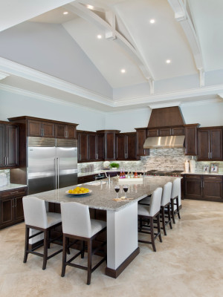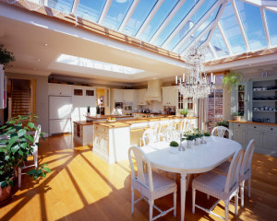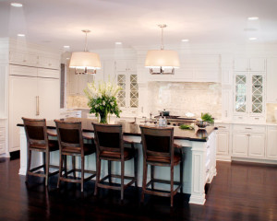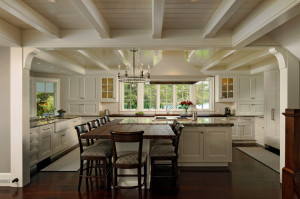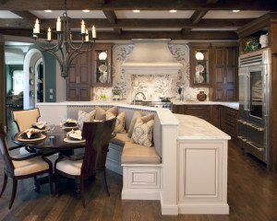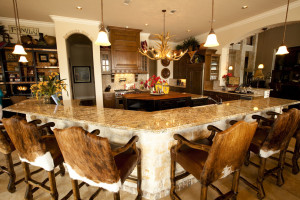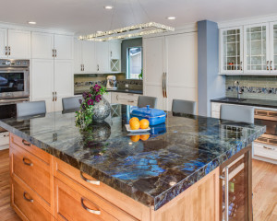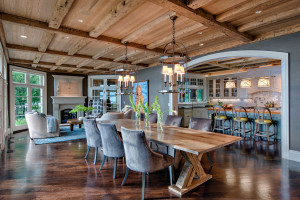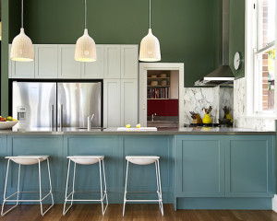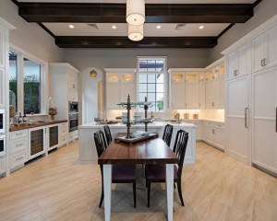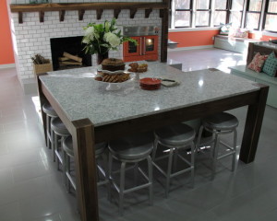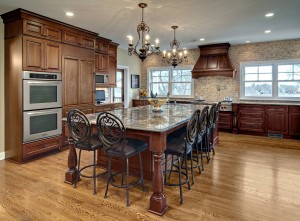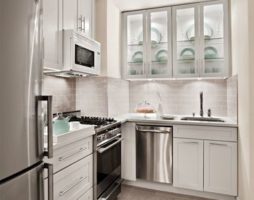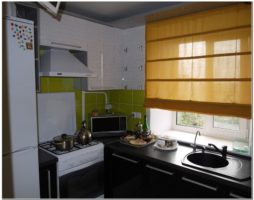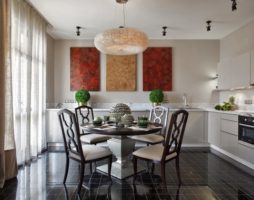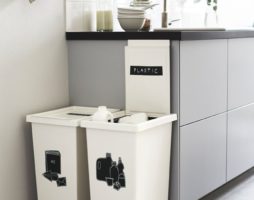A large family is not only a great happiness, but also a lot of trouble. You need to be able to feed everyone and at least once a day gather together at the same table to discuss plans for the near future or just chat.
Our apartments, unfortunately, cannot always boast of the presence of such specific rooms as a living room or dining room, so the kitchen becomes an ideal place to gather household members. But in order for everyone to have enough space here and be especially comfortable, you need to arrange it correctly. So what should it be, a kitchen for a large family?
We design
Starting to create a room designed to play the role of a hearth, you need to think through its environment and mentally try to distribute its area into functional areas. Your main task is to design the kitchen in such a way that in no case reduce its volume, and neither really nor visually. If the area allotted for the kitchen is large enough, then your imagination in choosing a color scheme will not be limited by any framework. Here you just need to consult with family members, find out how they see this room. After that, you can choose a color palette that will appeal to everyone without exception.
In what style is it better to design a kitchen for a large family - a rhetorical question.
Here again, a matter of taste and features of the layout of the room. Admirers of classicism prefer to furnish it with solid furniture made of solid wood and attracting with a beautiful natural color. In addition to this set, a large dining table and chairs corresponding to the style are purchased. The latter should not only be refined in the exterior, but also comfortable.
Proponents of neo-styles most often stop at the high-tech version of the decor, where a bar counter is provided in the setting.
By the way, this piece of furniture will not only become an adornment of a large kitchen, but will also actively participate in dividing it into zones.
Ethnic interiors feel good in the spacious kitchen. With the help of decorative elements, you can easily add notes of cultural motifs of different peoples to the atmosphere. Moreover, there can be a lot of such items, because in your kitchen there are quite enough drawers, shelves and other open surfaces for their placement.
back to index ↑How is the kitchen zoned for a large family?
Equipping the kitchen, you will have to be guided by a whole list of rules that provide for various nuances.
Since the concept of a “big family” implies the presence of a decent number of people of different ages, appropriate changes must be made in the kitchen economy. The kitchen will certainly increase appliances, inventory, utensils. In this regard, there may be a problem of lack of space for storing them, because a standard apartment has never yet sparkled with kitchen areas.Built-in kitchen sets will come to the rescue, which can be adequately and ergonomically installed in a kitchen of any layout. Thus, they save space and leave room for the distribution of zones.
Workspace is an integral part of any kitchen, not just for a large family.
This is her heart, so all the elements located in this zone should help facilitate the cooking process. It is very convenient if the worktop lies between the sink and the stove.
If the family is used to having breakfast, lunch and dinner in full force, then you will have to allocate the lion's share of the space for the equipment of the dining area. A trendy bar in the interior or a popular "island" in this case can be used as an additional detail of the situation. If there are children in the house, then they will also have to equip a special corner with age-appropriate furniture.
back to index ↑The subtleties of planning the situation
The most difficult thing in decorating a kitchen for a large family is not to create a color background and atmosphere in it, but to properly furnish the area so that everyone present can feel free.. In addition, now life puts housewives on a tight time frame, which does not allow them to spend enough time cooking, which means that the kitchen should have all the specific equipment that allows you to speed up the cooking process as much as possible. It also needs to be able to be optimally placed relative to the working area and each other. From the standard ways of arranging objects, I would like to highlight:
- Single row placement. This is true in small rooms, part of the area of \u200b\u200bwhich has gone under the dining area.
- Double row arrangement. It is optimal in spacious square-plan kitchens. In the center of the room there will always be enough space to place a dining table.
- Angle arrangement. The most popular way of furnishing, creating maximum comfort in the interior of a kitchen of any shape.
- U-shaped arrangement. In this case, the furniture is placed under three walls at once, resulting in an incredibly practical “working triangle”. The method is acceptable only in spacious kitchens.
- Peninsular location. This method of decorating with furniture is used only in the combined kitchens of living rooms for a large family, and not because it is some kind of special, but because it is virtually impossible to implement this project in small spaces.. It's a pity! The same can be said about the presence in the interior of a complete "island" - luxurious, unusual, practical, but requires large areas.
Conclusion
A beautiful spacious kitchen for a large family is the dream of the hostess. In such a kitchen, not only everything you need can fit, but more than that. In it, for example, a sofa will easily become, on which children can play while mom is busy cooking. Guests arrived? Again, the sofa is in place - there will be where to place them while the table is being served. So look at the space of your kitchen and try to transform all your fantasies in it. You will surely be pleased with the result! And not only you...
back to index ↑Photo gallery - a kitchen for a large family:
