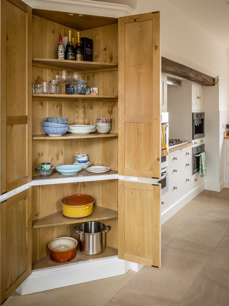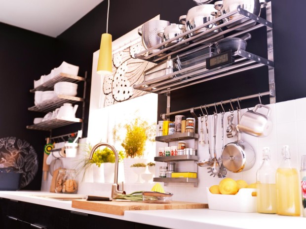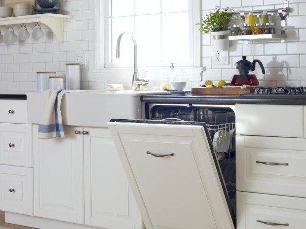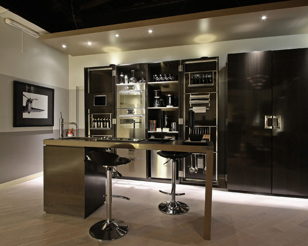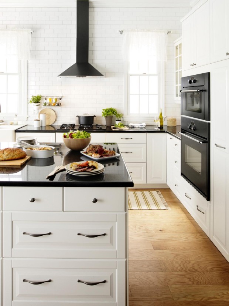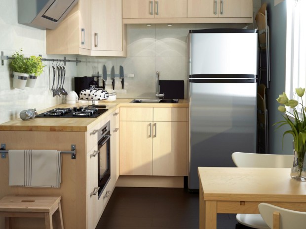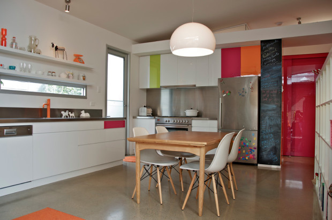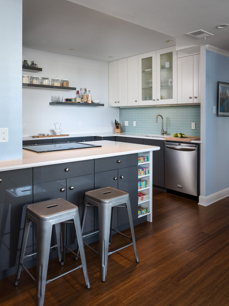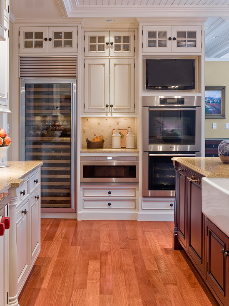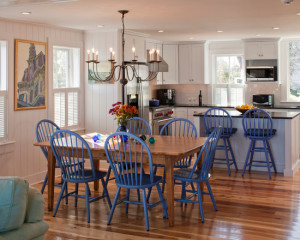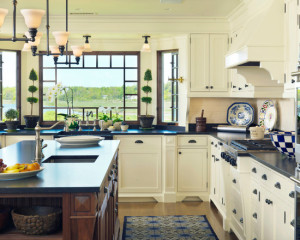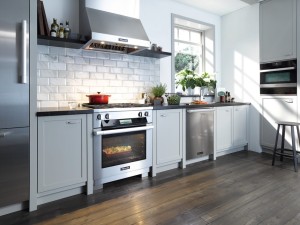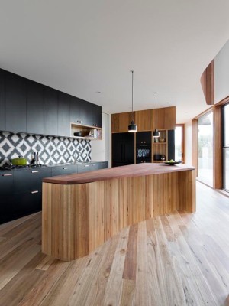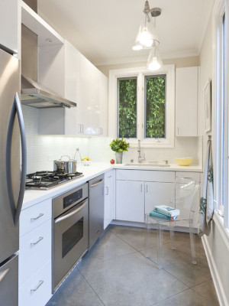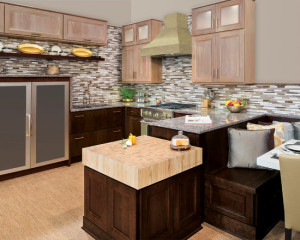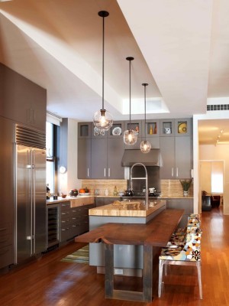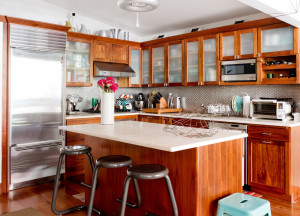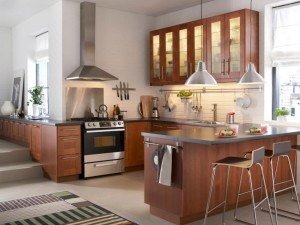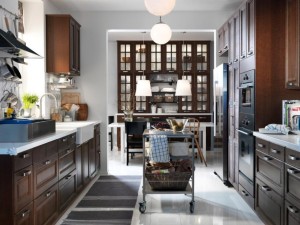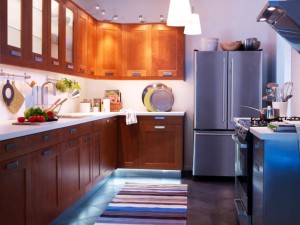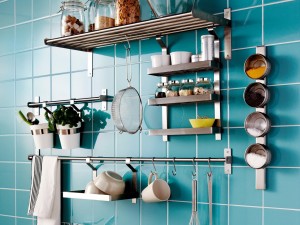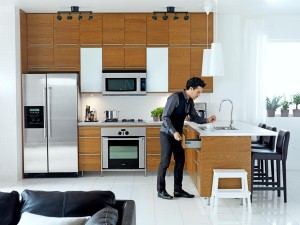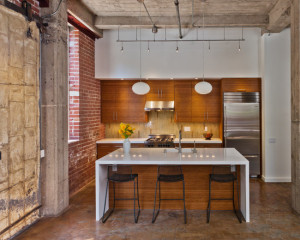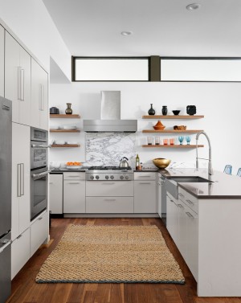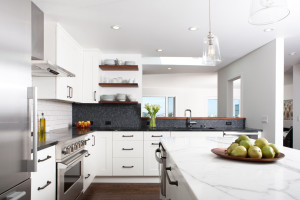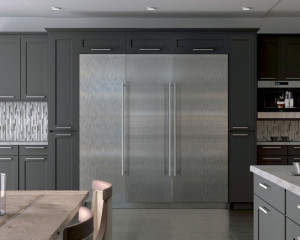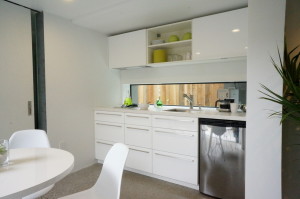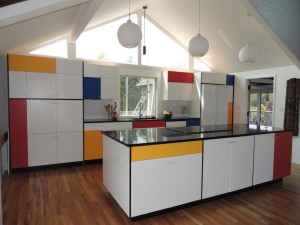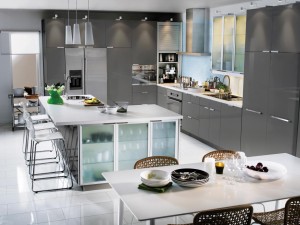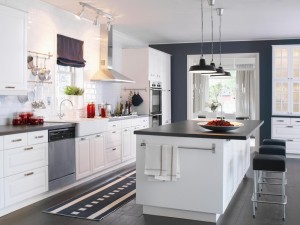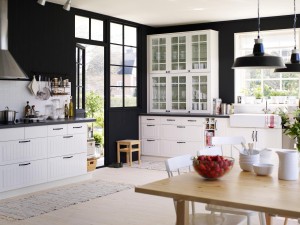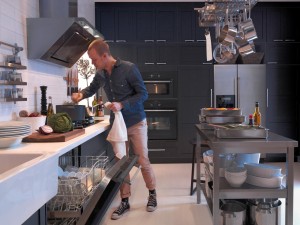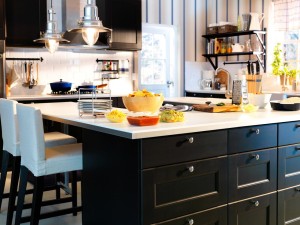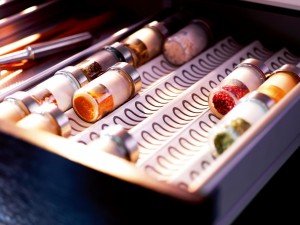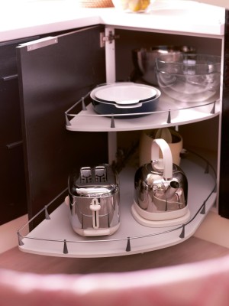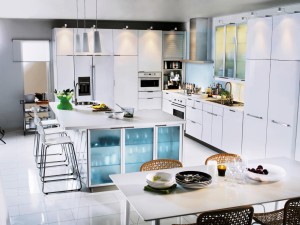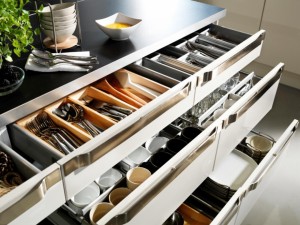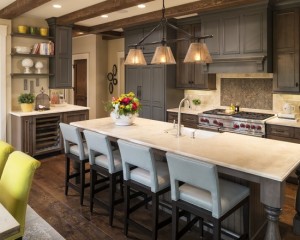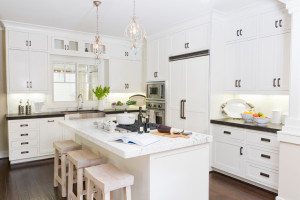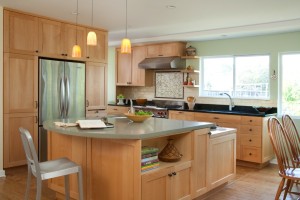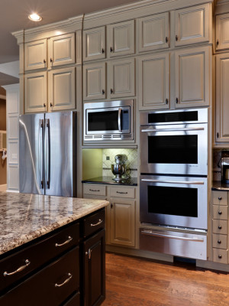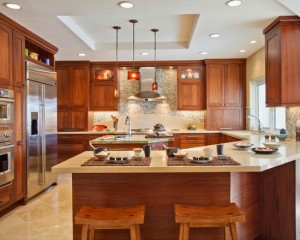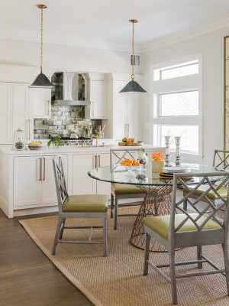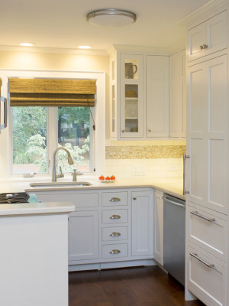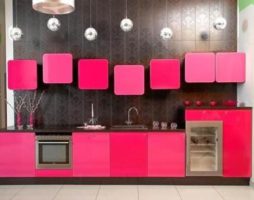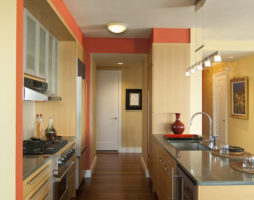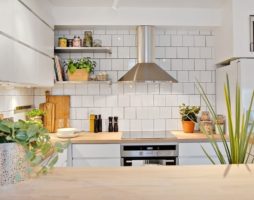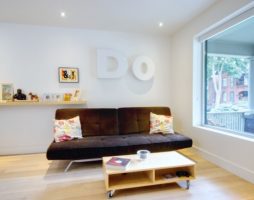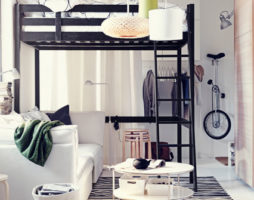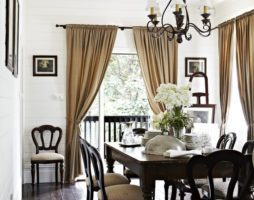Good housewives dream of a beautiful and cozy kitchen, and very good ones understand that in addition to aesthetic appeal, the kitchen should also have practicality, that is, be easy to use. Most women spend most of their lives in the kitchen. Do not think that they only do there, that they stand at the stove and wash the dishes. Housewives love to sit in this cozy corner of the house with a cup of coffee, chatting with girlfriends or just watching TV. All these requirements will be met only by a functional kitchen, which is equipped not only with love, but also very thoughtfully.
How to plan functionality
Before you start decorating your kitchen, think about what interests you the most in its setting. If you are a fan of cooking, then the main space will, of course, be reserved for the work area. Those who also like to relax in between shock cooking should take care of the appropriate corner for this. Also, the size of your family will also affect the zoning of the kitchen space.
Based on the above, household appliances will also be purchased. How much she will be present in the kitchen will depend on your needs, but what size the equipment will be, the area of \u200b\u200bthe favorite room will tell you.
When planning the interior of your functional kitchen, consult with your household about its color scheme, pay attention to the intensity of lighting and the rationality of placing diverse lamps in it.
What else will affect space planning? Naturally, the number of windows and doorways, as well as their location.
Now that the preliminary picture has already emerged, we can begin to translate it into reality.
Working space
The cooking zone will be the first corner that you have to equip, which is quite fair and natural. What is the main thing here? Perhaps, so that you feel free and have at hand everything that you may need during cooking. The main, so to speak, reference points of this zone will be:
- Plate.
- Washing.
- Refrigerator.
It is in this kitchen triangle that all the mystery of the process takes place. If your kitchen is spacious enough, then do not put these items closer than a meter apart. When you try to bring them together, it will be possible to call a functional kitchen, but now it’s no longer comfortable. Owners of spacious kitchen apartments should also not go to extremes and “scatter” these points by 5-6 meters. You will have to wind more than a dozen kilometers while you cook dinner. A little tedious, isn't it?
back to index ↑
Functional kitchen layout
According to the parameters of how these "three pillars" of the kitchen interior will be placed, the types of layout of these rooms also differ. She may be:
- Linear. In this case, all points remain on the same line. This layout is a great solution for a tiny kitchen.
- Linear with an island. Here one of the points is set separately, as an island. In order for this island to function effectively, it must be surrounded by at least a meter of free space.
- Angular. With this layout, the working area is located on two adjacent walls. This is a very convenient type of furniture arrangement, allowing you to organize a luxurious dining area. The option is in demand when decorating functional kitchens combined with a living room or dining room.
- U-shaped. This type of layout is acceptable only for large open spaces. It is incredibly convenient, because it allows you to really use the space ergonomically and keep everything you need within arm's reach.
- Parallel. This type of work area is preferred by professional chefs, because here the cooking area runs parallel to the storage sector, which greatly simplifies cooking.
The task of planning will become more complicated if the kitchen is rich in niches, corners, ledges, or even has a non-standard designed area. In these cases, you will have to furnish the room, as they say, according to the situation.
back to index ↑Functional kitchen through the eyes of professionals
If you ask the designer about the key points of creating a comfortable kitchen, he will easily lay out a dozen tips.
Furniture
First of all, he will recommend taking care of acquiring spacious cabinets that are needed to store dishes, utensils and, of course, food. A good kitchen set should have a minimum number of hard-to-reach places. There should certainly be a place in it where you can arrange decorative dishes and other interesting thematic items. Closed shelves should have easy-to-open doors and hang at a height accessible to your height.
If there are kids in the house, then the kitchen should also be safe. This can be done by purchasing furniture with rounded corners. If this is not included in the plans, then soft pads should be put on the corners of an existing headset. The boxes will have to be equipped with a safe lock, then the child is guaranteed not to get to the knives and forks, as well as cereals and other things that are interesting to him.
A functional kitchen should have a solid worktop.. Ideally, it should be carved from a monolith of natural stone. Good countertops made of stainless steel and composite materials. These are not the cheapest options, but this drawback is more than offset by their practicality, "immortality" and a wide choice of colors.
Do not deprive the kitchen of a dining table, even if its dimensions are very, very modest. Use transformable structures. In this case, it is justified and practical.
Lighting
A practical room should have appropriate lighting, so it is performed in such a kitchen in at least two forms: general and spot. The latter, "sighting", is used above the working area. The central ceiling lamp will play a rather decorative role and serve to unify the space. In the recreation area, you can use a floor lamp or sconce, with soft diffused light. A relevant and modern solution would be to organize the lighting of cabinets and niches, if any, in the interior.
Walls
The next step, which cannot be dispensed with, will be the organization of the protection of the working wall. It can be decorated with mosaics, ceramic materials or washable wallpaper of modern production. In principle, any texture can be used in the kitchen, however, like plaster, only in the working area they will need to be hidden under a thin sheet of special glass. It is currently offered in three versions:
- Transparent.
- Matte.
- Blacked out.
Floor
What else should be perfect in the kitchen is the flooring. Its material should last for many years. The floor should be easy to clean and not be afraid of mechanical stress.
In this regard, it is worth taking a closer look at the floor tiles, although linoleum is also not bad, especially for budget interiors of functional kitchens..
Accessories
Don't forget to decorate your functional kitchen. Not all dishes should disappear into the bowels of closed cabinets. Something from it, which is distinguished by a beautiful pattern or unusual forms, should remain in sight. You can also place beautiful jars filled with spices on open shelves or display a collection of teas.
Ventilation
Make sure your kitchen is well ventilated, i.e. use an exhaust hood. Unpleasant odors will not overshadow your stay in the kitchen and will not disturb the rest of the household.
Follow these simple tips and a functional kitchen will be the highlight of your home!
back to index ↑Photo gallery - functional kitchen:
