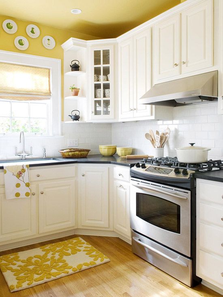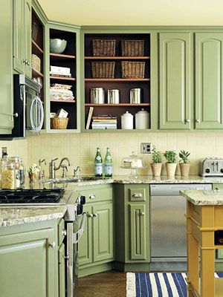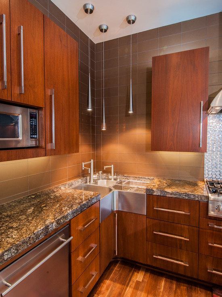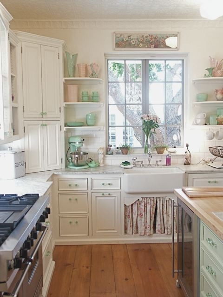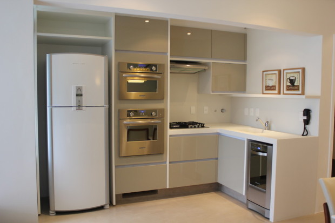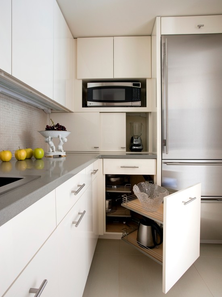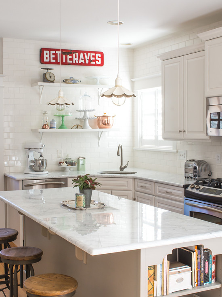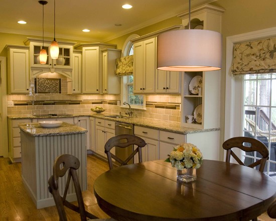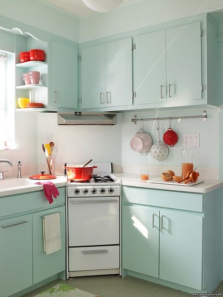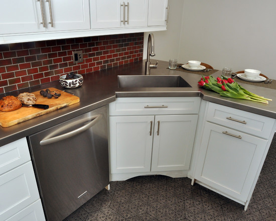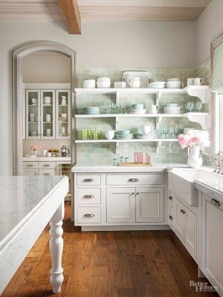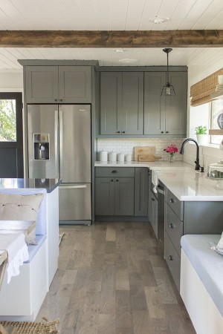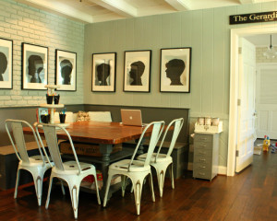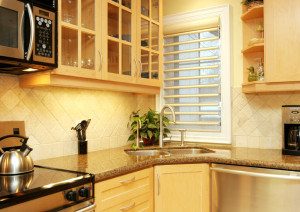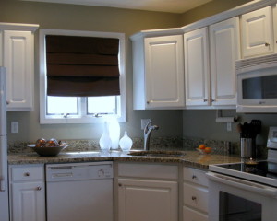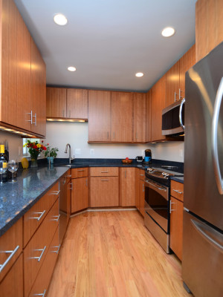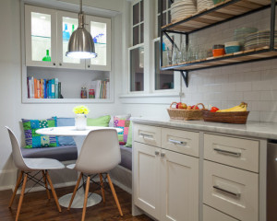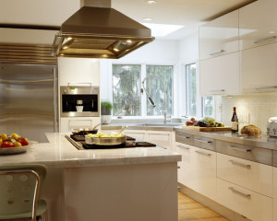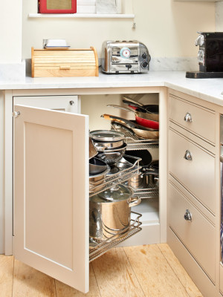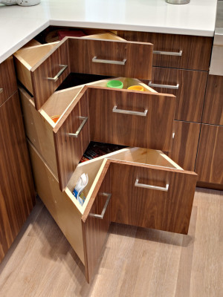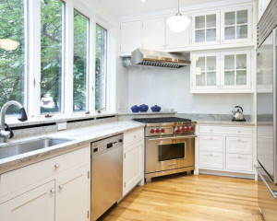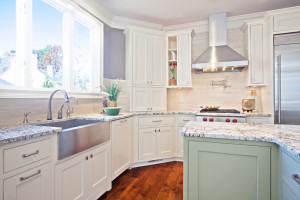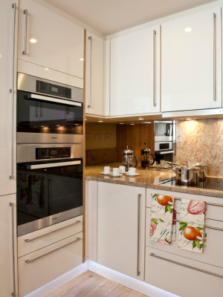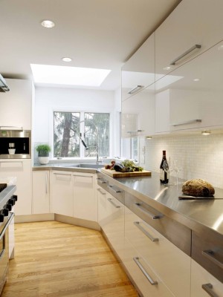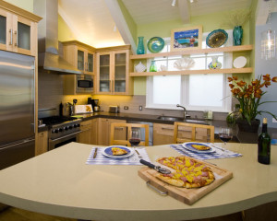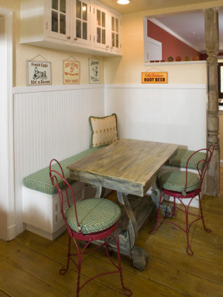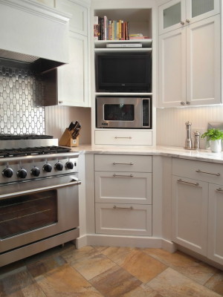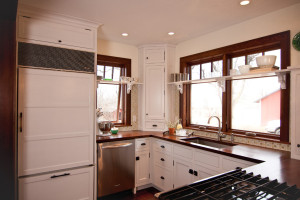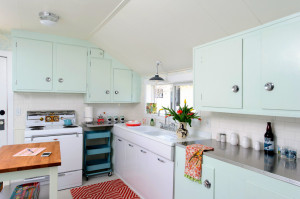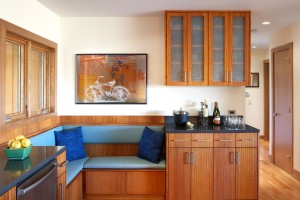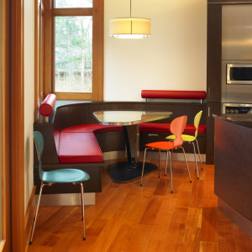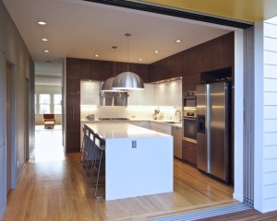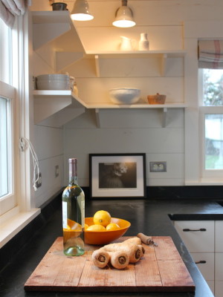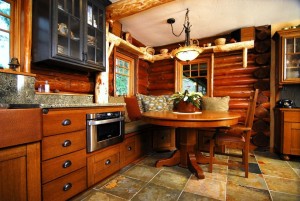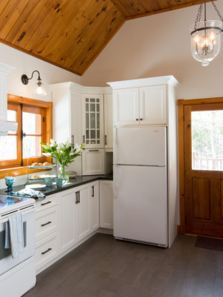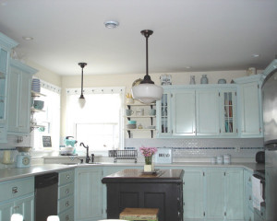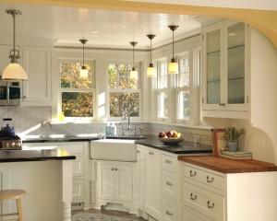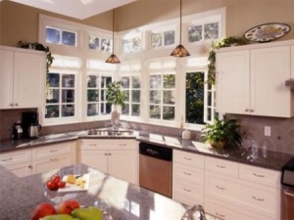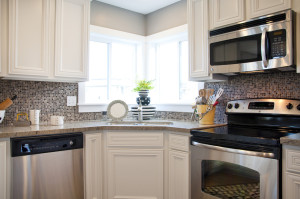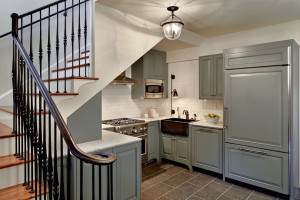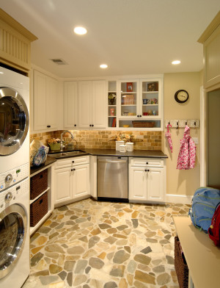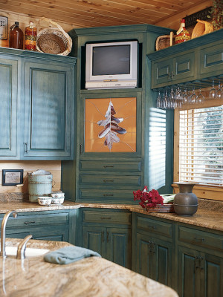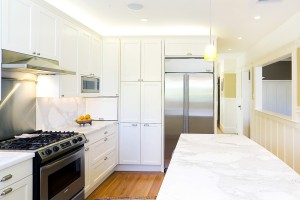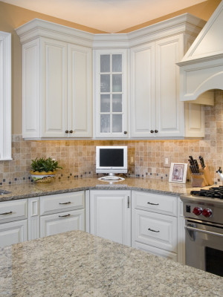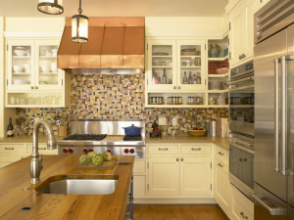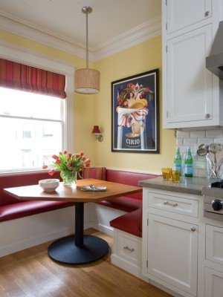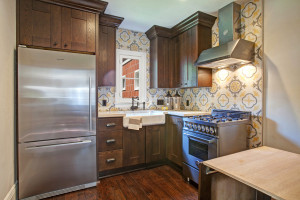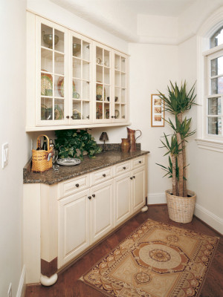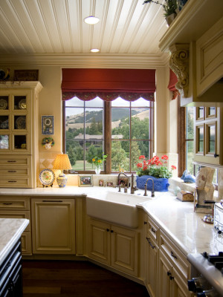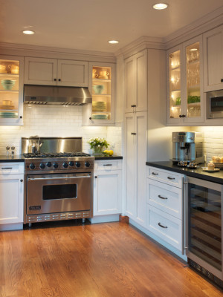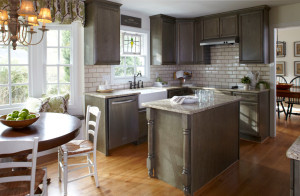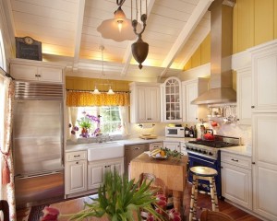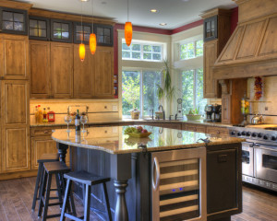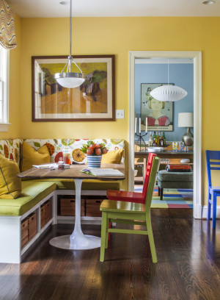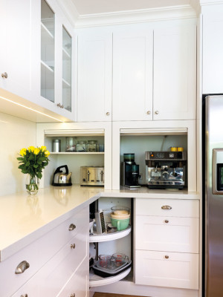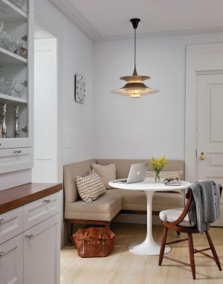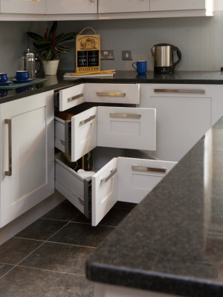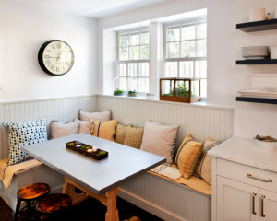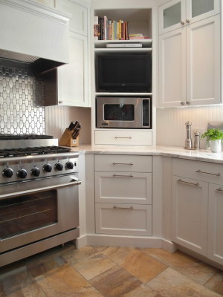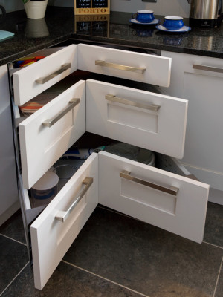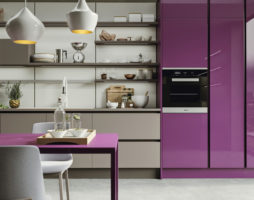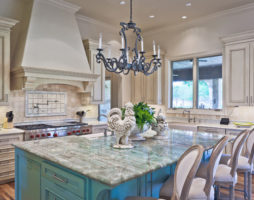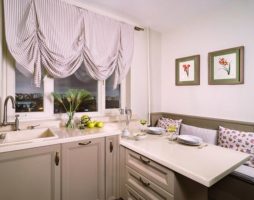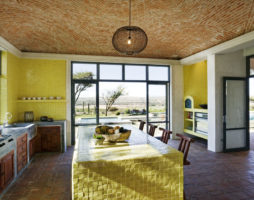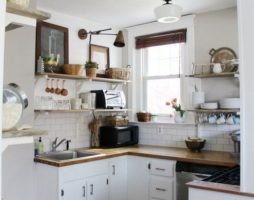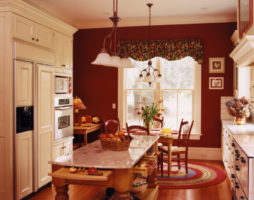The kitchen is one of the favorite rooms in the house, not only by the hostesses of the home, but by absolutely all household members. Perhaps that is why I really want to make this part of the house not only practical and functional, but also amazingly comfortable. Unfortunately, even today, not everyone is lucky enough to have spacious and bright rooms for cooking. Many are content with very modest areas. Naturally, the question "how to decorate the kitchen space" remains natural and urgent. In this aspect, it is worth considering the L-shaped arrangement of furniture in the room and the interior design of the corner kitchen itself.
The corner set can have not only an elongated shape, but also a square one, which allows you to arrange furniture very compactly even in the smallest kitchens. Such furniture takes up little space. Corner options make it possible to arrange the work area, stove and sink in such a way that the cooking process becomes comfortable and, most importantly, safe. The stove and sink are separated by a working area and thus exclude the possibility of splashing from the sink on the working burners.
In this case, the “triangle” rule is clearly observed. The reference points, which are the refrigerator, hob and sink, also turn out to be successfully separated workspace. Everything you need will always be nearby, as they say, at hand.
To add comfort, railings can be added to the interior design of the corner kitchen..
These are lightweight hinged structures made of hollow tubes, on which hooks are hung or shelves are equipped. On the rails you can place all sorts of utensils such as ladles, skimmers, spatulas or put napkins, jars of spices and just decorative items.
Stylistic decisions
Modern corner kitchens are designed in the most incredible interpretations, which allows them to be used to create even the rarest stylistic interiors.
Classic
The classics are always popular. The exterior of such sets is luxurious and rich in decorative delights. Expensive materials are used to manufacture classic kitchens, and the forms of furniture always have a clear configuration. The interior design of a classic-style corner kitchen provides for the presence of space for built-in appliances.
Country
In a country cottage, it is appropriate to design a country-style kitchen. This direction embodies the naturalness that can be seen in everything. Furniture for such a decor can have a rustic, even rough look, but at the same time it is always made of solid and necessarily high-quality wood. But the decor for such a headset is practically not needed, it is better to complement the decor with textiles with simple and medium-sized floral prints or a cage.
High tech
Newfangled hi-tech captivates with the strict simplicity of interior design and the clarity of the smooth lines of the corner kitchen.The form of furniture structures, which are assembled from glass and metal, is also unusual. In such a kitchen is always light and spacious. The atmosphere is light and relaxed. A high-tech kitchen is just a godsend for rooms with limited space.
Modern
It is convenient to decorate small kitchens in modern style. It is not as luxurious as classic, but not ascetic as high-tech. It is quite possible to say about him the "golden mean". Art Nouveau headsets are simple, but incredibly beautiful and comfortable. Another reason why our contemporaries prefer modern is the ability to use almost any furniture in its setting, up to its cheapest designs.
back to index ↑Decorative interior design of a corner kitchen
Decorative elements in the kitchen are not a luxury at all. They should be present in its decor, because only with their help it is possible to give the headset an additional gloss and a complete holistic look, while the presence of decorative finishes has very little effect on the cost of the entire product.
In modern corner kitchens, there is often a bar counter, which, in addition to the main function, plays the role of an elongated work surface. Such a rack is attached to the console, which in turn can:
- Be a continuation of the headset.
- Attach to the wall.
- Be placed in the center of the kitchen.
By tradition, the bar counter is surrounded by high chairs.
The presence of a bar counter in a home cooking setting is the best characteristic of the refined taste of the owners of the apartment. This suggests that those living in the house are young at heart and the kitchen for them is not just a place for cooking and eating, but really a favorite island of comfort. Family gatherings can also be arranged at a simple table, while the bar counter calls for more relaxed and intimate communication.
With the help of a bar counter in the interior design of a corner kitchen, you can easily create a relaxed atmosphere.
There is a bar counter and another plus. From now on, when you are going to have a bite, you do not need to set a large table, you can use the bar counter for this. It's also good for a coffee break. Remember, before you did all this on the go, trying not to fall under the influence of the relaxing and inviting charms of the traditional dining table to continue the meal. Behind the bar counter, you will not have such a temptation.
In the design of the corner headset, you can and even need to use LED backlighting. This move is especially good in the bar area. The room will instantly become cozier, and those present will really feel relaxed and comfortable. When designing the interior of a small kitchen, it is recommended to play on the location of hanging cabinets, which are not mounted in a standard line, but are hung in complete asymmetry. Many styles accept this design move.
back to index ↑What to put in a corner
There are several ways to position elements in angular space. In the corner itself, you can send a sink. If your sink is not a corner model, it should be moved to the right and left. Usually, a dish drying rack is always installed above the sink, which some people leave open, and some people hide in a closet.
When designing the interior of certain styles of a corner kitchen, a headset work surface is placed in a corner. In this case, the countertop, made of a single canvas, should have a characteristic shape. You can arrange a working corner and joining two cabinets, the main thing is that the doors of their facades open in the opposite corner of the side. Above the work surface, there must certainly be lockers, which, however, can be replaced with a corner shelf, which will also make the decor of the room somewhat easier.
back to index ↑Corner kitchen design tricks in small areas
When working on the interior design of a small corner kitchen space, great attention should be paid to combining functional areas. So, say, a sink can be transformed into a cutting table, and a kitchen corner can be converted into a pantry for food storage.
Corner kitchens not only solve the problem of freeing up space, but are also a real salvation when windows or doors are poorly located in the room. In this case, custom-made headsets come to the rescue.
In furnishing, models with light facades are used. Dark furniture, of course, adds respectability to the room, but in this case it will “steal” the already meager space. There is no need to talk about comfort in such a kitchen.
Conclusion
The interior design of the corner kitchen contains a lot of interesting details and is full of unexpected solutions. The main thing is to approach the process of its creation creatively and then you can count on an amazing result!
Photo gallery - interior design of the corner kitchen:
