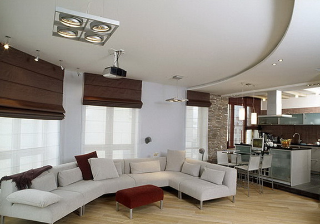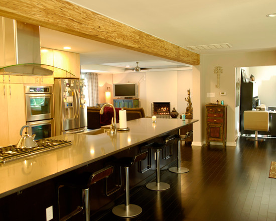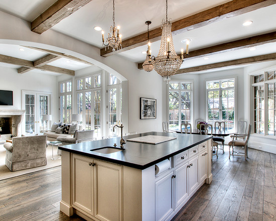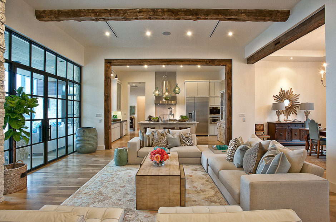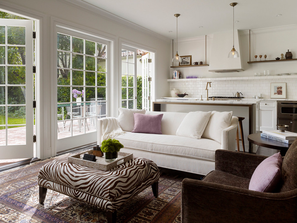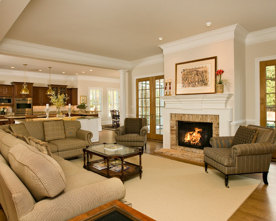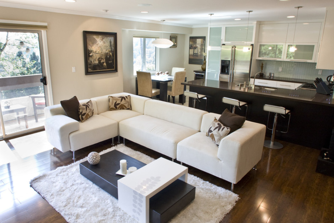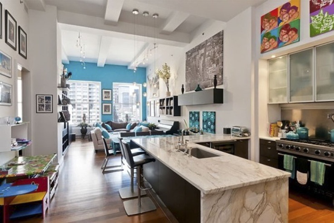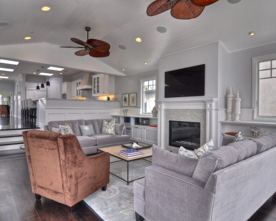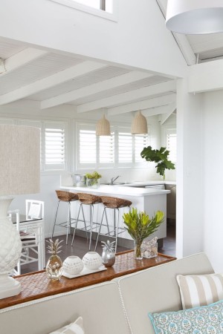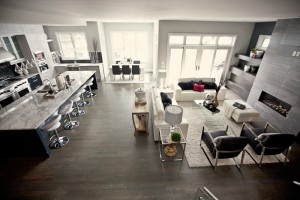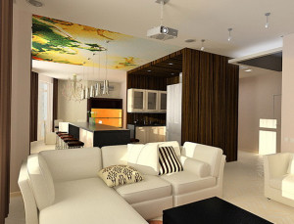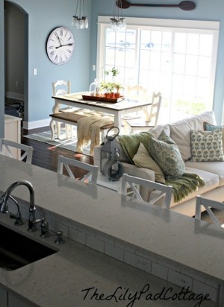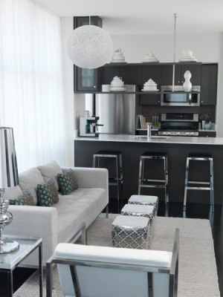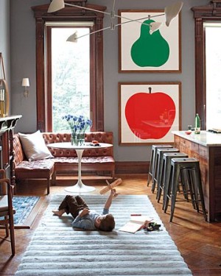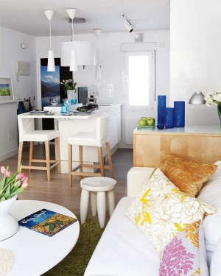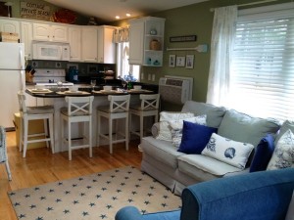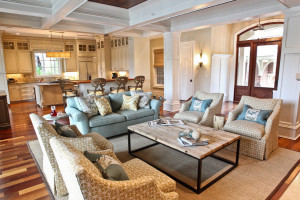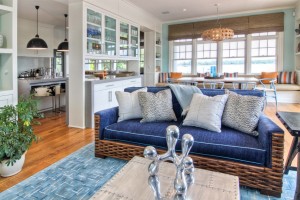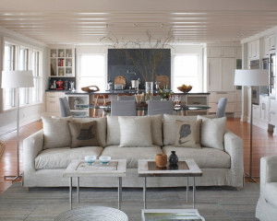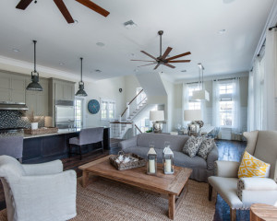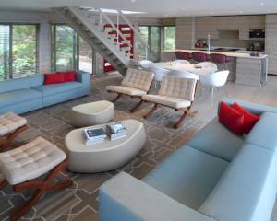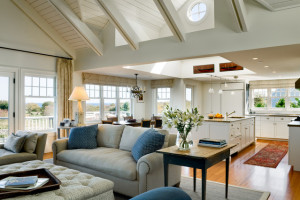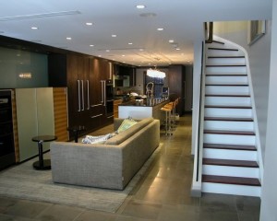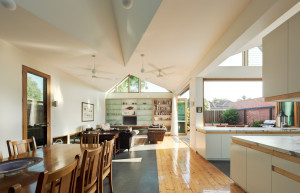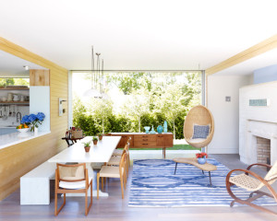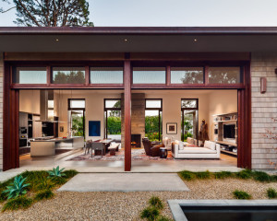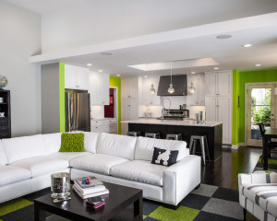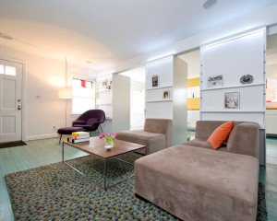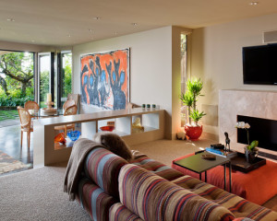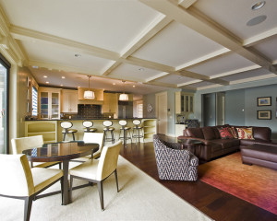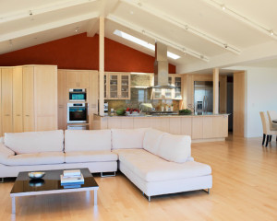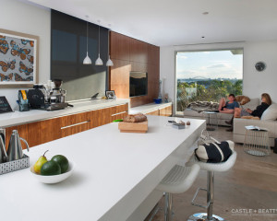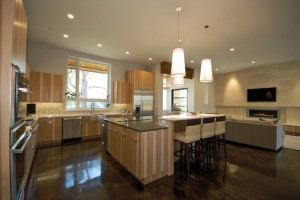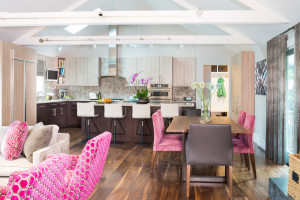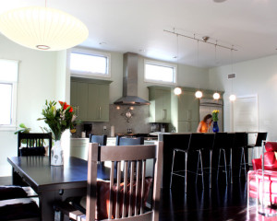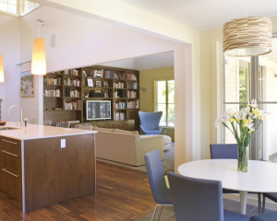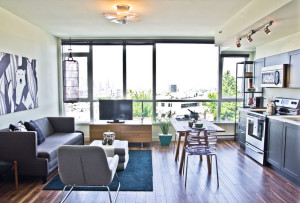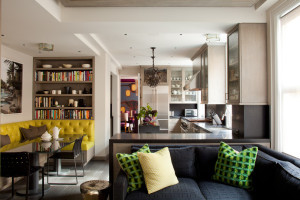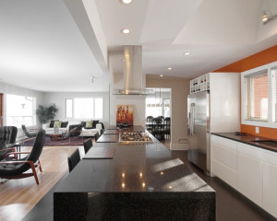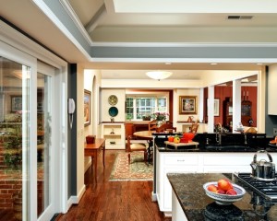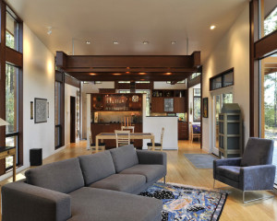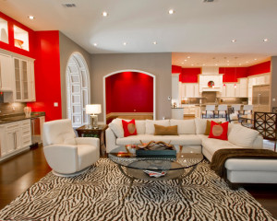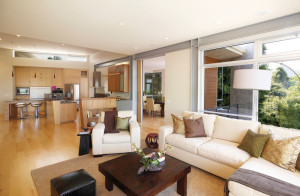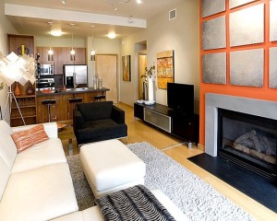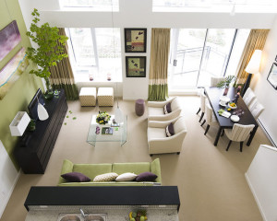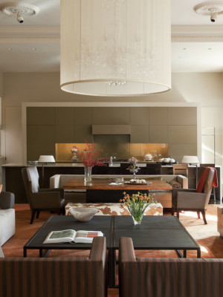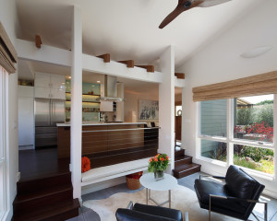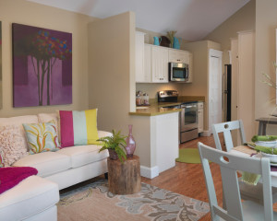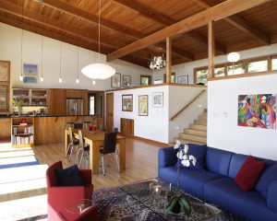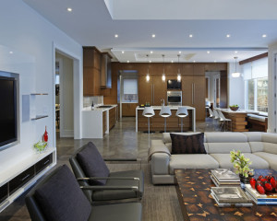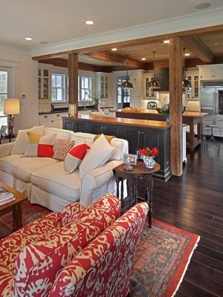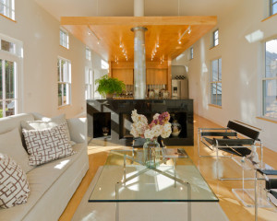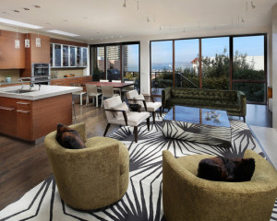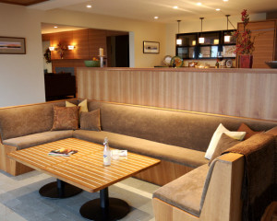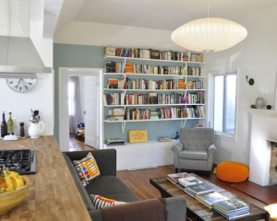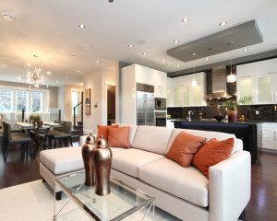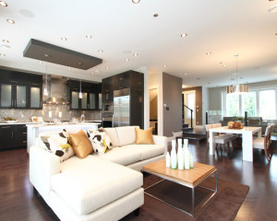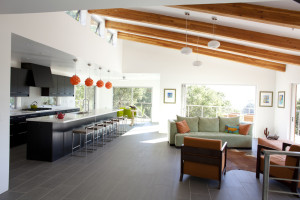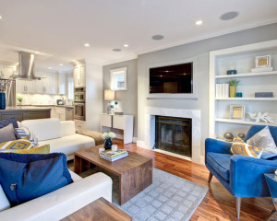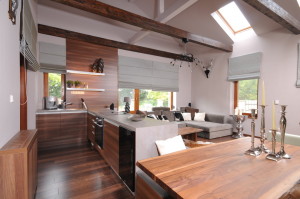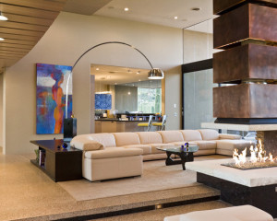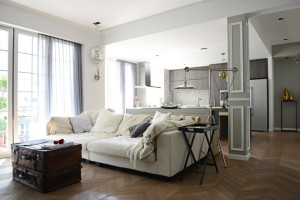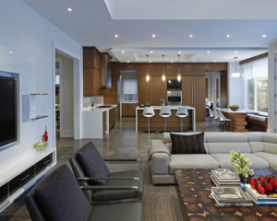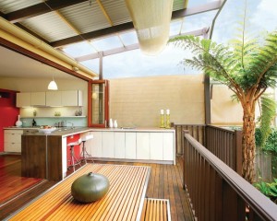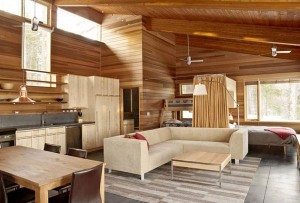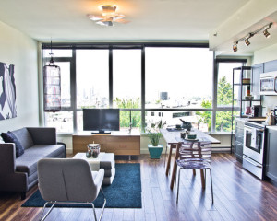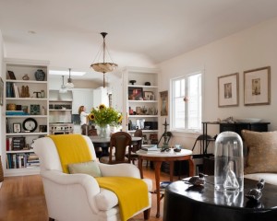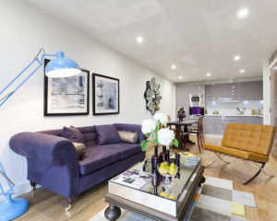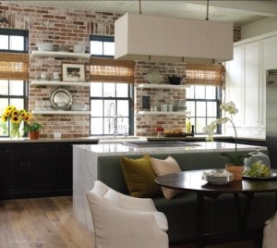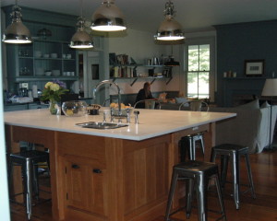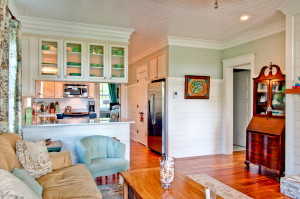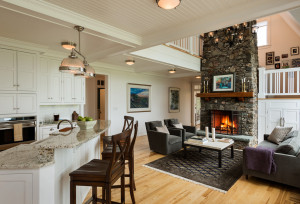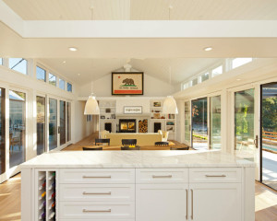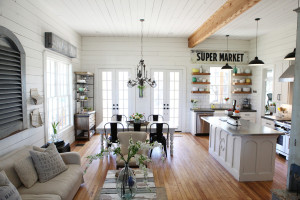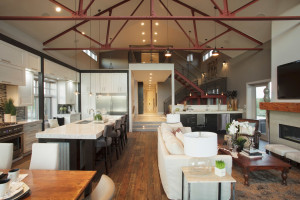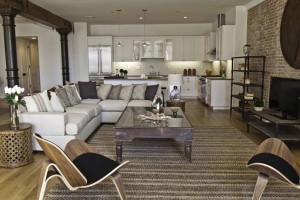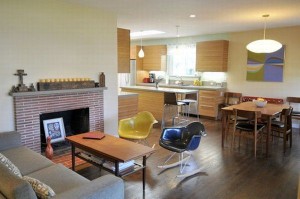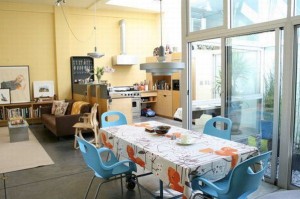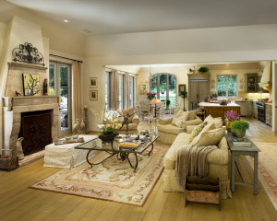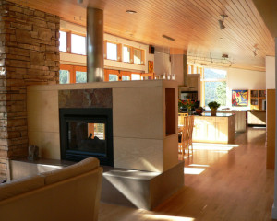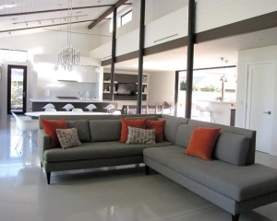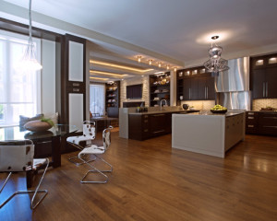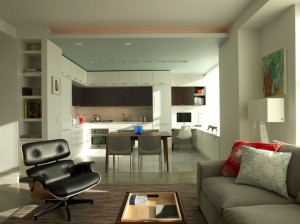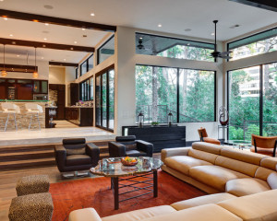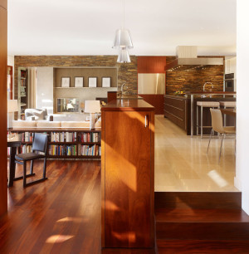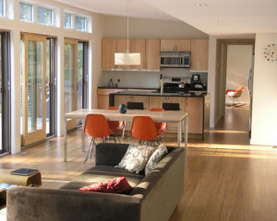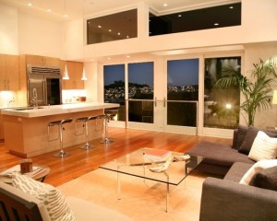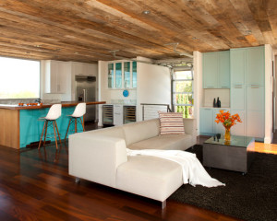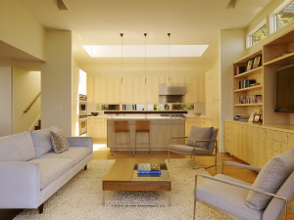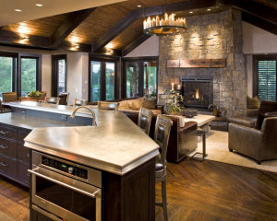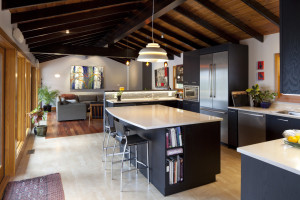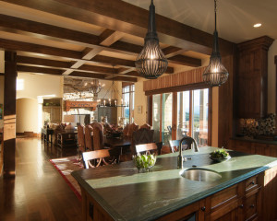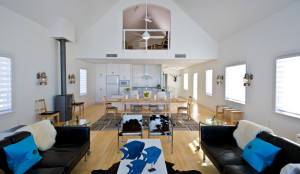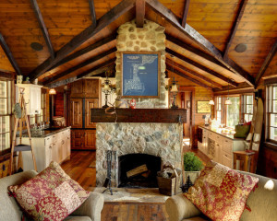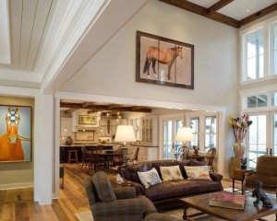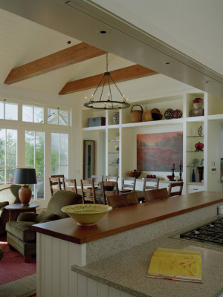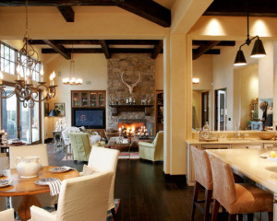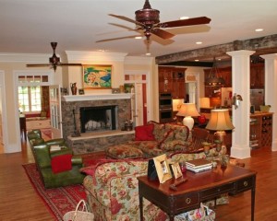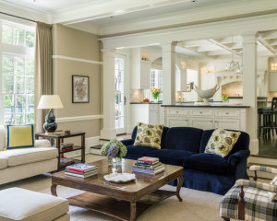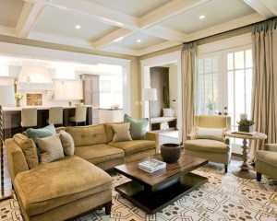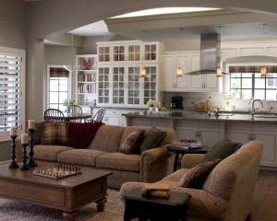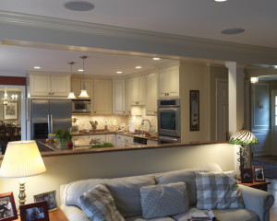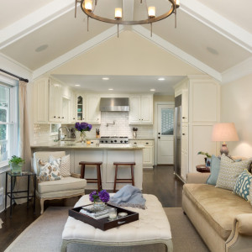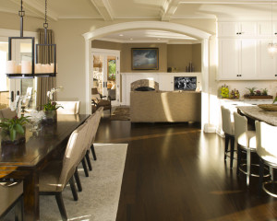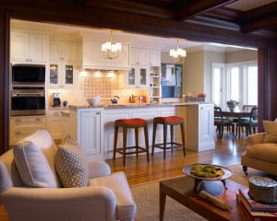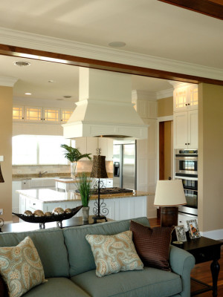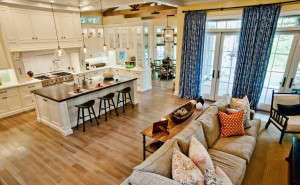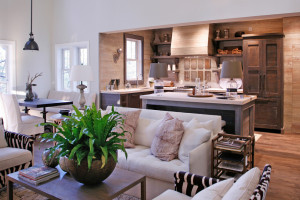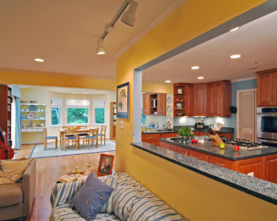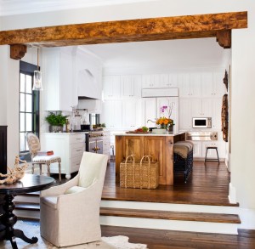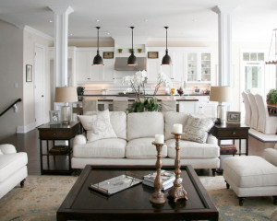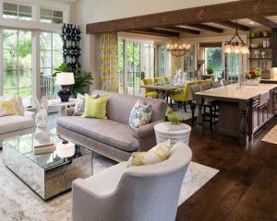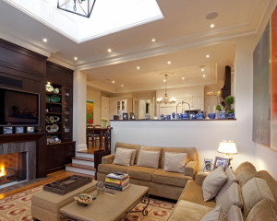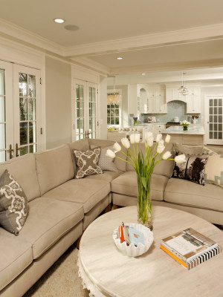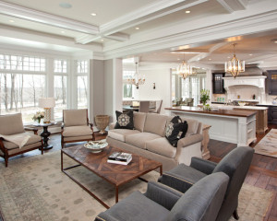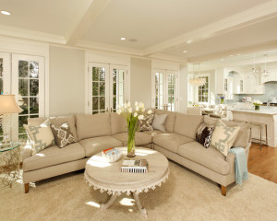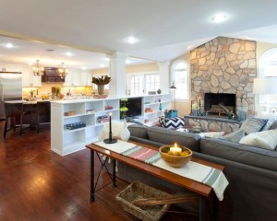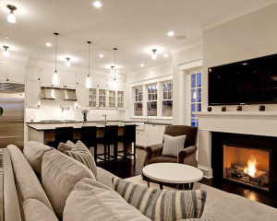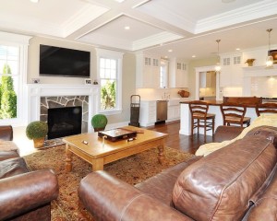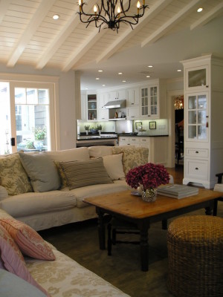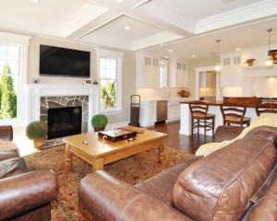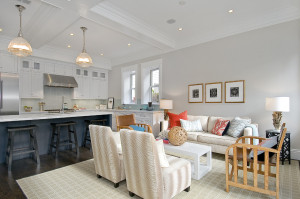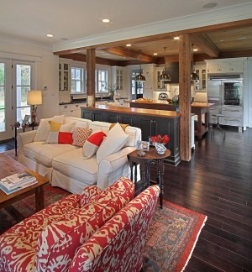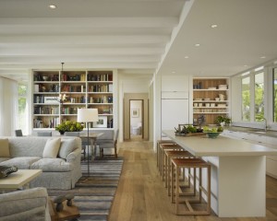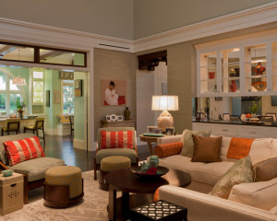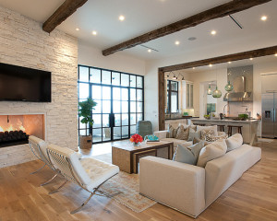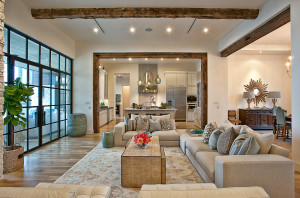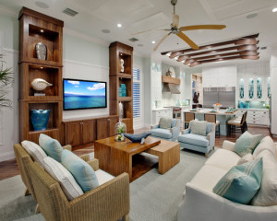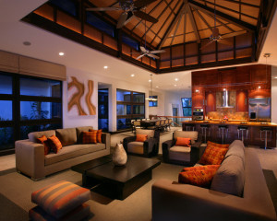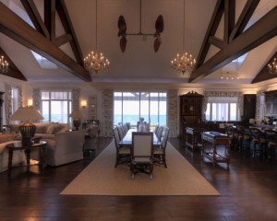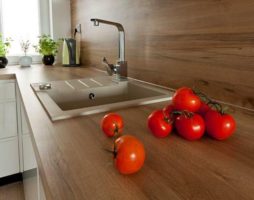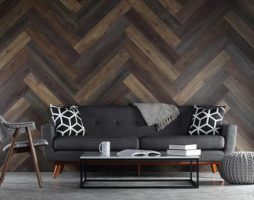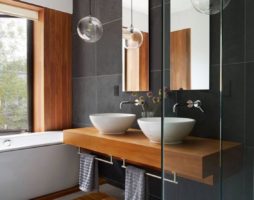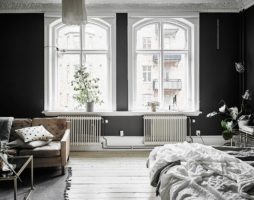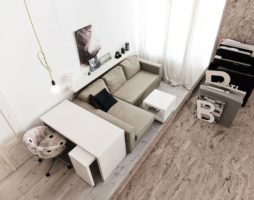Today it has become fashionable to own luxurious apartments and enjoy spacious areas. Everyone is striving for this. Those who cannot afford to buy new housing are trying to improve the existing ones. And for this, as they say, all ideas are good. So, a dining room kitchen or a living room kitchen with an area of 20 sq m appear in our houses, the design of which, in our understanding, approaches the ideal. Thanks to this redevelopment, a large amount of additional space is released.
Even if you live in a modest Khrushchev building, and not in a studio apartment where such a layout was originally provided, then as a result of the demolition of the walls you will get a room with an area of at least a couple of dozen squares. Quite a decent space for the field of activity for its design. It remains only to gather strength and "cultivate" it, in other words, think over the layout and design style.
Ways of zoning the living room kitchen
Having become the owner of a spacious living room kitchen, you will have to rack your brains over its zoning. How many zones, and which ones, will be placed on this territory depends on what other rooms are available in your house.
The most difficult thing to cope with this task will be if the redevelopment was carried out in a one-room apartment. Then on its square it will be necessary to find a place:
- For cooking.
- For eating.
- For relax.
- For sleep.
There is a situation when you also need to organize a corner for the child here. In principle, this is possible, but in order for this mix of zones to be perceived organically, you will need to spend both time and effort.
back to index ↑Kitchen living room 20 sq m zone design
“The living room kitchen will look very impressive, in the design of 20 sq. m of which, in addition to plasterboard partitions, multi-level ceilings will also be used”
There are several options for zoning the living room kitchen, but the one that uses the bar counter has gained the most popularity. It can take up half or a third of the passage (in this matter, everything is up to you). The room acquires style and extraordinary functionality.
Perfectly perceived and interiors, where zoning is done falsepartitions, which can be created, for example, from drywall. This material is widely used today in interior decoration. It is easy to “carve out” the most diverse designs from it. The partition can be solid, that is, start from the floor and end under the ceiling, or partial, that is, end at the middle of the height of the room. Inside such partitions niches are often equipped. This is a wonderful solution, because it will be possible to display souvenirs, figurines, books, lamps in them.
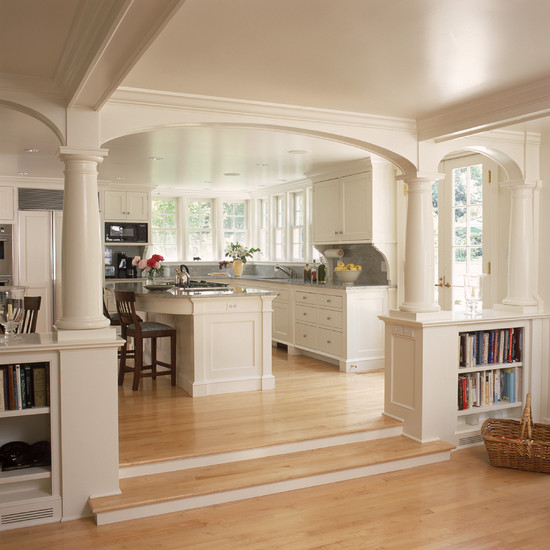
an arch with a column and bookshelves divides the space of the kitchen combined with the living room
The living room kitchen will look very impressive, in the design of 20 square meters of which, in addition to plasterboard partitions, multi-level ceilings will also be used. The only contraindication to their arrangement may be the small height of the room. Animal and relaxation lovers often build real aquariums into partitions. A calming atmosphere instantly appears in the house.
Opponents of global structures can use sliding partitions. This decorative element attracts with its mobility. With their help, you can quickly separate the cooking area from the rest area, or vice versa, by removing them, you can again find a single space.
The living room kitchen with an area of 20 square meters, the design of which we are considering, is a specific room where food is cooked and guests are received at the same time. In the process of cooking, perfect order does not always reign on the tables, and a slide of unwashed dishes can collect in the sink. Hiding a slight mess behind a portable partition is a matter of minutes. In the same way, you can solve the problem of noise and light when you get up early and go to cook breakfast, and someone from the household is still watching morning dreams.
back to index ↑interior sketches
In order to choose a design style for your living room kitchen, you will need to decide which zones you will place on its area.
If there are more rooms in the house besides the one being decorated, then the main attention can be paid to the aesthetic design. Young people are more likely to stop at modern or hi-tech, because they like to get together with friends at the bar and have fun from the heart.
If in a new room it is still necessary to combine a whole bunch of zones, then in such an overloaded living room kitchen, it is better to reproduce the design on the existing 20 sq m in a classic, minimalist or Scandinavian style.. There will be no time for aesthetic delights, the main thing is to ensure the maximum functionality of every corner, every millimeter of the precious area.
The task will be somewhat simplified if redevelopment and connection of the kitchen with the living room were carried out. In this case, the cooking zone has already been actually allocated and it remains to distribute only the remaining areas that are not yet out of work.
back to index ↑We decorate the kitchen area
“A spacious kitchen-living room for the design of its 20 sq. M will not require work to expand the space”
Difficulties in choosing a kitchen interior await only owners of modest housing. If the kitchen is bright and spacious, then all the furniture will fit with it without any problems and all the appliances will be placed. But even in this case, the kitchen should be designed according to the rules, otherwise, instead of a cozy nest, you can get a dense forest with impassable paths.
The good news is that the spacious kitchen-living room for the design of its 20 sq m does not require work to expand the space. It will not be necessary here to puzzle over how to arrange and arrange everything you need.
In the design of the living room kitchen, there is almost always a risk of leaving it half-empty, underfilled, unfinished. Now there is a rather original way to solve this issue, the name of which is the kitchen-island. This element can serve not only as a functional and strategic object, but also as a dividing element in decor. The arrangement of the kitchen-island provides for the placement of the main set under the walls along the perimeter of the room. This is done in a U-shape or L-shape. The main role in this interior is given to an additional part of the suite, which is taken out to the center of the kitchen of the living room when creating a design for its 20 sq m or the area bordering the living room.The resulting island can be used from any angle: make it a prototype of a dining table, a place for evening gatherings or a corner for preparing fabulous dishes.
There is also such an option for furnishing the living room kitchen, when the work surface, stove and sink are taken out to the center of the room. Maybe this is not very convenient when the work area is a “separate spot”, but it looks very extravagant.
In the dining area, it is necessary to put a table that could be used both as a serving table and as a cutting table. With this approach, you can get a great dining group that will accept both households and guests.
And returning to the design theme of the bar counter in the design of the living room kitchen with a size of 20 sq m, I would like to once again focus on the fact that this element is simply indispensable in such combined spaces. Do not forget that the appearance of the rack must certainly correspond to the general concept, then it will become an adornment of both classical decor, and Provence, and Baroque.
back to index ↑We furnish and light the kitchen living room
In the question of how to arrange furniture elements in the open spaces of the living room kitchen, there is a very traditional answer. Here, as in most large-scale kitchens, the most practical way will be the corner layout, which increases free space.
Furniture and other decorative elements should be in harmony with each other and be made in the same style. Again, this is not an axiom. If you want something fresh - feel free to mix the past with the present! Hi-tech, classic, modern and country can well coexist in your kitchen, you just have to coordinate with each other, all the elements added to the decor.
Since the kitchen is a living room, the design of which we are considering today is 20 square meters, in fact, the room is combined, then the lighting in it, of course, should be appropriate. Above the living area there must certainly be a chandelier, above the dining room - guided pendant lights, in the working part - spotlights. The last type of lamps in the kitchen decor will play an important role. With their help, you can beautifully highlight the suite and other pieces of furniture placed in different parts of your spacious living room kitchen. With this technique, you can easily combine the space.
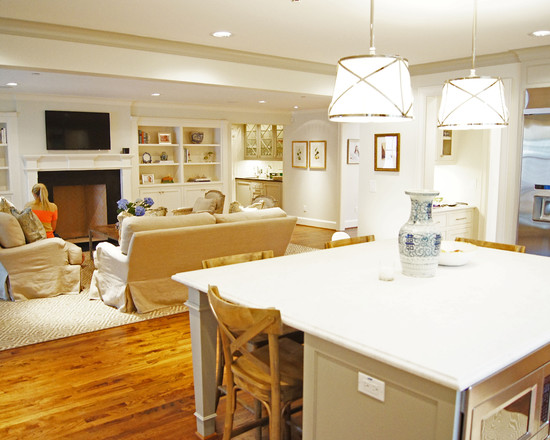
combination of spotlights and pendant chandeliers in the interior living room kitchen 20 sq m
Conclusion
Demolishing a wall and expanding the area is not a problem, the problem is to combine a multifunctional area into a single space and settle harmony and comfort in a new room. The living room kitchen, the design of which is 20 sq m, is made with soul and understanding, will surely become a favorite corner of the household, and you will be comfortable spending time in it!
back to index ↑Photo gallery - kitchen living room design 20 sq m:
