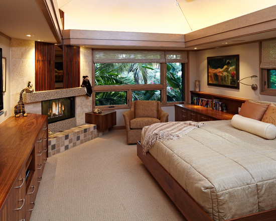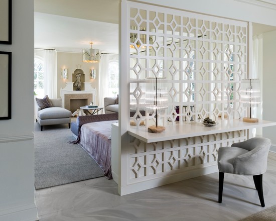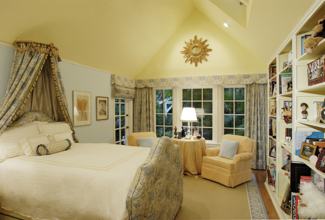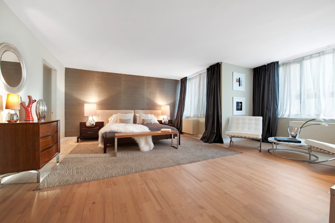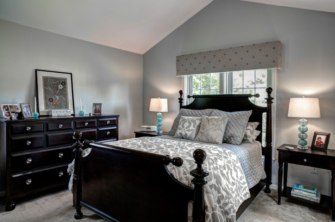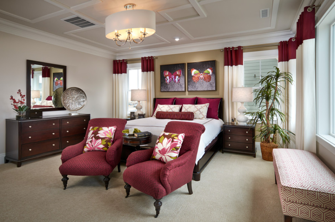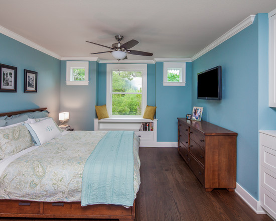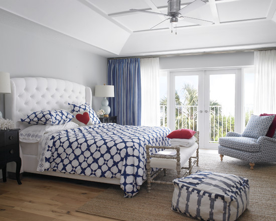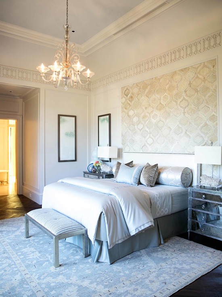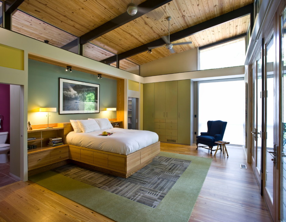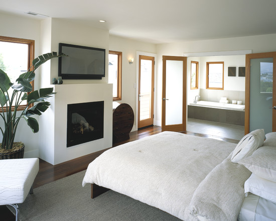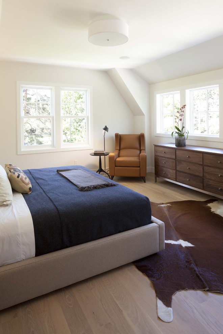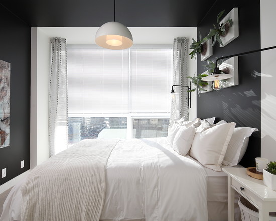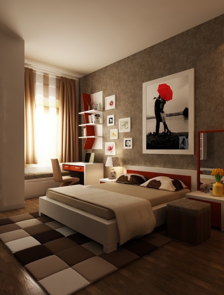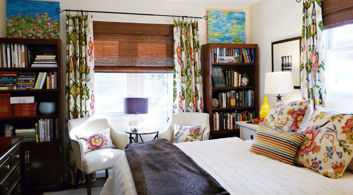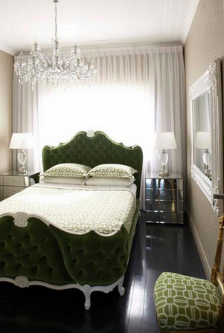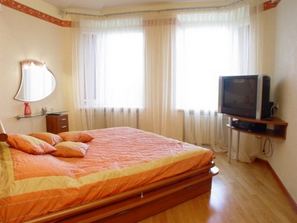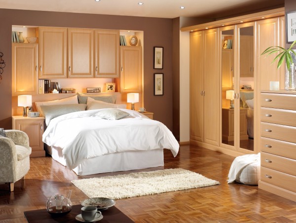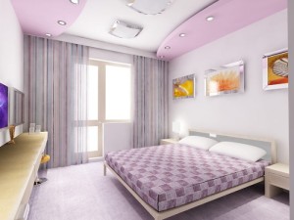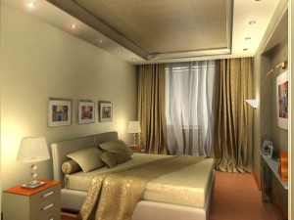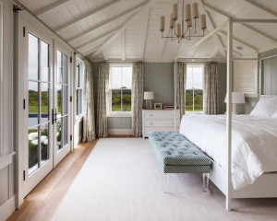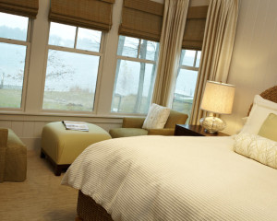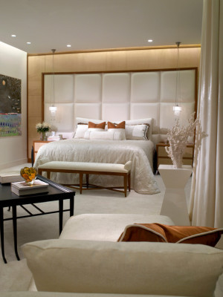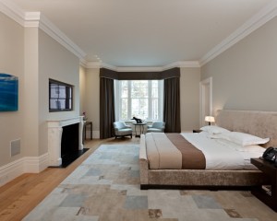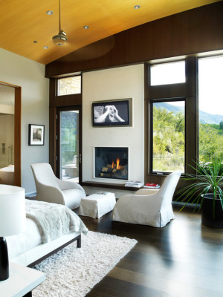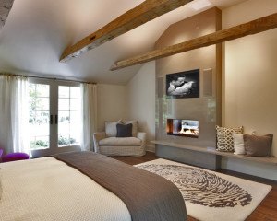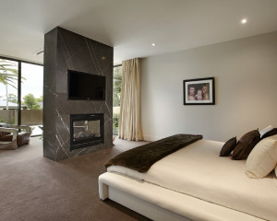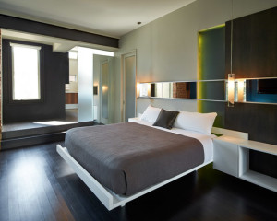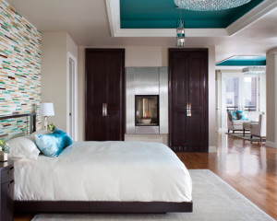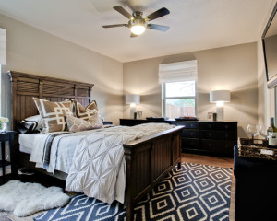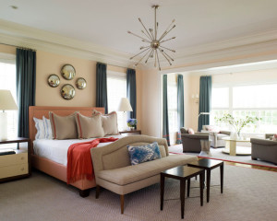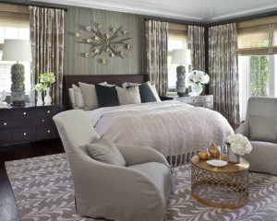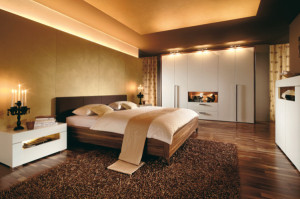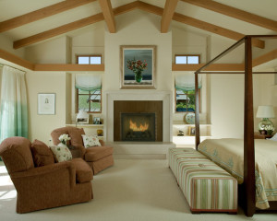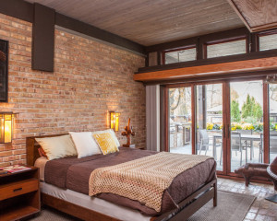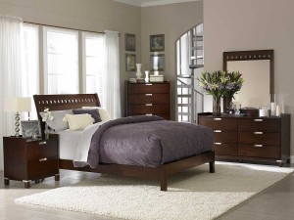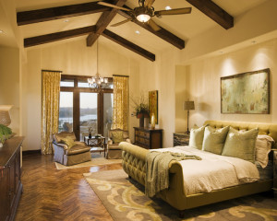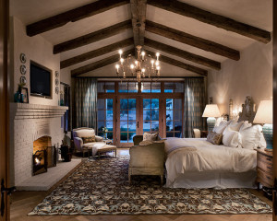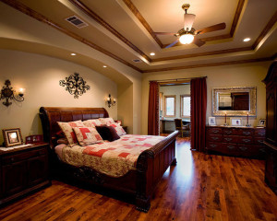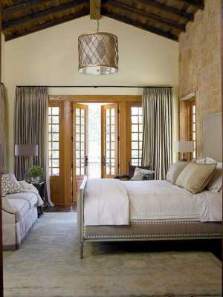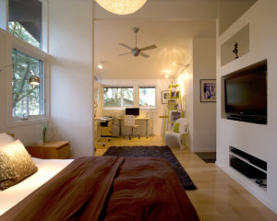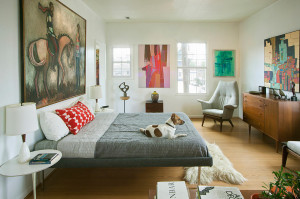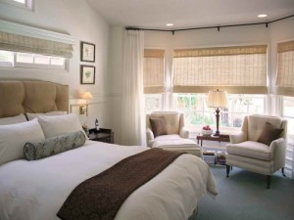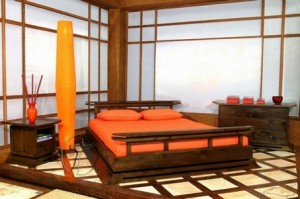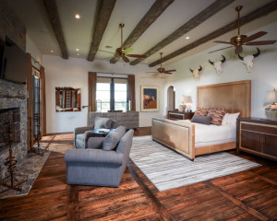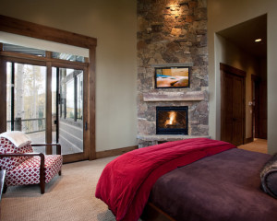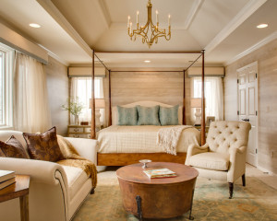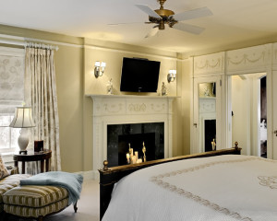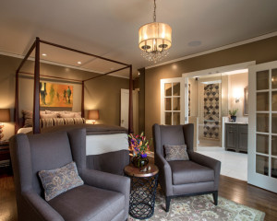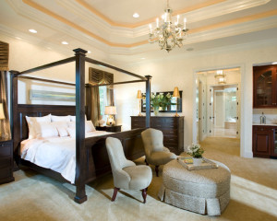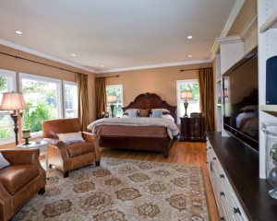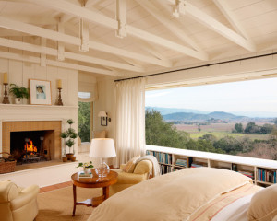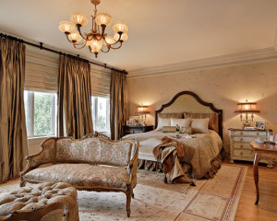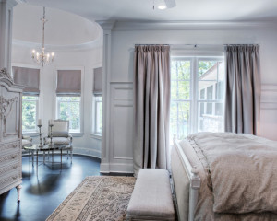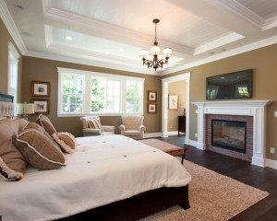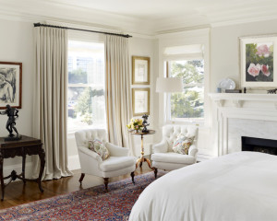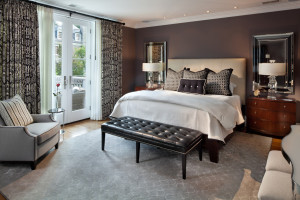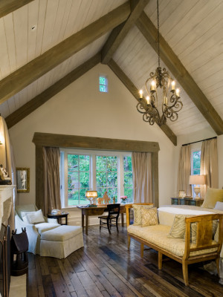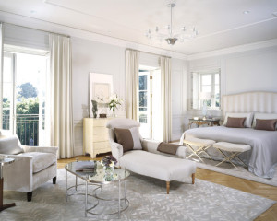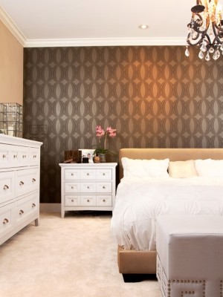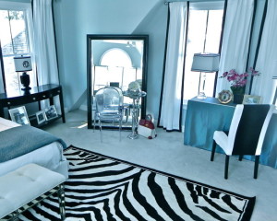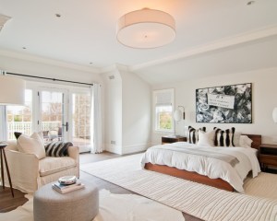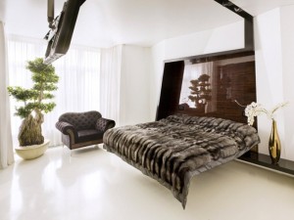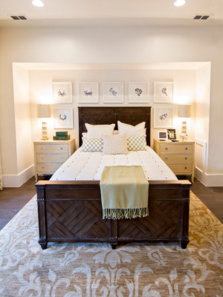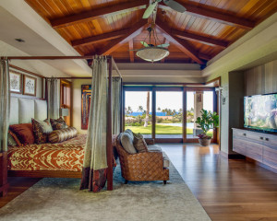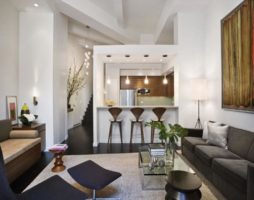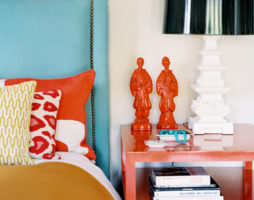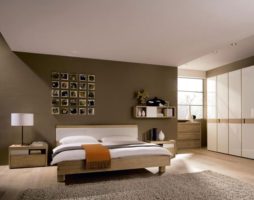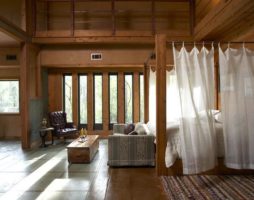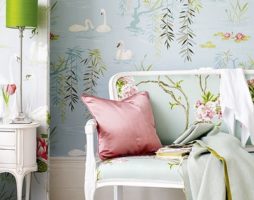The bedroom is an unusual room in the house. Its arrangement requires a specific approach. This room must certainly be made comfortable, and for this it must not only be properly decorated, but also furnished.
The layout of the bedroom is carried out taking into account the shape and size of the room. Important in this aspect is the number of people sleeping in it, as well as their preferences. Someone is ready to completely trust professionals in this matter, someone is trying to solve the problem on their own, and someone really wants to solve the problem in accordance with the postulates of Feng Shui. Any of these methods has the right to exist, the main thing is to understand that when decorating a bedroom, it is not the concept, not the style, not the compliance with certain teachings and not the showiness that is important, but the maximum convenience of the apartments. And in order to get a comfortable and most convenient interior as a result of all the work, you will have to try very hard. So how do you reach the goal?
Ergonomics in the sleeping space
Proper design is the key to successful design. Only by reproducing the basic foundations with the organization of all the required zones and the correct arrangement of furniture, one can hope for a quality rest. By adding a successful decor to the atmosphere, you will surely be able to turn a simply comfortable room into a really cozy space, where all the notes will sound harmonious and harmonious.
So where do you start planning your bedroom? Before you go to pick up furniture here, be sure to draw up a plan of the room. What for? Your task is to arrange the objects in the picture so that the minimum allowable distance between them is preserved. In tiny bedrooms, these distances will naturally have to be reduced, but this does not mean that you have to put up with inconvenience, because even in the most limited space there is a chance to arrange so that there is practically no inconvenience left. And for this, a number of concepts have been developed.
- The side of the bed must be at least 70 cm from the wall or other piece of furniture. Bedside tables are not taken into account in this case. The presence of a free approach to the bed allows you to safely undress and lie down. Provided that the bed is double, the presence of such passages on both sides is welcome. In addition to being comfortable in terms of laying down, it also facilitates the procedure for changing linen and making up. If the proportions of the room do not allow this idea to be implemented in the layout of the bedroom, the bed is placed with its side to the wall, and the free space is left at the foot. Only in this way, the one sleeping near the wall will not have to, if desired, get out of bed, each time to get over the sleeping partner, disturbing his sleep.
- When setting up a dressing table, do it in such a way that it is convenient to use it while sitting on a pouffe or in an armchair.If a hike to a bed or a window passes by him, then make sure that its width is sufficient and that the person walking does not cling to the backs and corners of the furniture.
- The convenience of using the cabinets is ensured by the unhindered opening of their doors, so the approaches to them should have an additional 30 cm.
- The window space should not be crowded with furniture, otherwise it will be very difficult for you to adjust the curtains, open the transoms, and even more so to wash it.
But after all, the rules are written for this, so that exceptions are sometimes made from them, isn't it? When planning a bedroom, sometimes they still decide to close the window with a high headboard or a massive dressing table. This is especially justified if the view behind the glass is, to put it mildly, not comme il faut. The window space in this case is formed by rigid curtains with an access area in the window. It will be very convenient to use double-glazed windows, in which the window is located on the side sash. This is all good, of course, but closing the window, frankly speaking, is not the best solution, and the view from the windows, thank God, is not catastrophically utopian for everyone.
back to index ↑Atypical bedrooms
Ergonomic arrangement of furniture is possible not only in rectangular or square bedrooms. It is quite comfortable to live in rooms with niches, additional corners and entrance vestibules. Let's take a look at a few common bedroom layouts in a series of typical buildings.
Here, for example, is a small room, with an entrance to it from a side vestibule. Oddly enough, but it is this type of premises that is perfectly zoned. Here you can try to put the bed near the window when planning the bedroom, and place the large wardrobe and chest of drawers near the entrance. For those who do not want to wake up at sunrise, you can move the bed into the darkest corner of the room, then the dressing table and storage system are positioned so that they do not interfere with the penetration of natural light into the room. The tambour can be decorated with a mirror and shelves for cosmetics and certainly additionally illuminated.
It will be much more difficult to cope with the arrangement of a bedroom with two doors. In this situation, it is necessary to position the bed so that both entrances must be in the field of view of the lying person. The living area will be separated from the entrance by cabinet furniture, highlighting and leaving a modest corridor free. Having tried to arrange the main batch of furniture along the long hay, you can try to adjust the space and give it a more pleasant shape.
back to index ↑Bedroom layout: zoning and style
The interior of the bedroom can be conceived and resolved in any stylistic direction, but the most popular solutions today are the following options:
- Ethnic (Egyptian, Oriental, African, etc.).
- Rustic (country, Provence).
- Classical.
- Minimalism
- Modern solutions.
Whatever style you lean towards, the design rules will remain the same for everyone, which means that you need to properly zone everything. The type of room layout will be determined by its purpose. It is important: will it be just a room for sleeping or will there be any other everyday life processes in it, such as study, work, hobbies. You should consider the location of the window in the bedroom, as well as its architectural characteristics.
The main functional area of the bedroom is, of course, a sleeping place, but women's corners very often appear in such interiors, with dressing tables, elegant dressing tables or rest islands. Quite often, the layout of the bedroom provides for jobs and the installation of cribs. What does it mean? This means only one thing, that each family chooses the zones for the bedroom individually.However, there is a typical set of items that should be in a comfortable bedroom besides the bed. In the list:
- Dresser.
- Bedside cabinets.
- Dressing table.
- Pouf.
- Mini sofa.
- Armchair for rest.
- Soft bench at the foot of the bed.
- Wardrobe.
It is noteworthy that this set of items can be present in a bedroom decorated in any style.
back to index ↑Basic furniture in the bedroom setting
No one will argue that the bed is the main item in the bedroom, so it deserves special attention. This element in the decor is always given a central place, and it is chosen with special trepidation. Forging should be beautiful, comfortable and included in size in the layout of the bedroom. All other furnishings, whether they like it or not, will revolve around the bed.
Get a bed of the maximum size, do not save on its area. It is better to choose a smaller chest of drawers and a more compact wardrobe. Huddling in a cramped bed is not at all comfortable.
A bedside table can be safely attributed to the necessary amenities. Its presence allows you to have a night light at hand. You can leave a book, a laptop, a bottle of water on it. The absence of this item will force you to stack it all on the floor. Outcome. From bedside tables should be abandoned only with an acute shortage of space.
It is convenient to store linen in chests of drawers, and you can arrange entire exhibitions of accessories on their shelves, so without them it will also be sad in the decor.
A pouffe, as well as a soft bench, is in principle not a necessity, but the presence of these items increases the level of comfort. On the bench, for example, it is convenient to fold the bedspread. Often they leave things taken off before going to bed on it.
If the house has a dressing room, then there may not be a closet in the layout of the bedroom..
As for the dressing table and dressing table, if there is a woman in the house, she simply cannot do without it. So their presence is not discussed at all.
back to index ↑Additional furniture
“A good move in the layout of the bedroom would be the decision to furnish the end walls with shelving and cabinets with mezzanines resting directly on the ceiling”
A large bedroom allows you to organize an additional and very useful recreation area. It is better to equip a place in a free corner. To equip an oasis, you will need a comfortable chair complemented by a pouffe or ottoman, as well as a floor lamp and a small table. This bedroom layout solution will appeal to those who like to read or knit while sitting in a relaxed atmosphere.
Provided that the bedroom is used for dressing, you will need a design such as the original psyche mirror. It is incredibly convenient to use because it will allow you to see yourself in full growth. Also, many like its mobility. This item is not difficult to move within the room.
Bedrooms of modern buildings are often "pleasant" with an irregular shape. They can be very long and too narrow. In this case, you need not only to correctly place the furniture, but also try to correct the proportionality of the space with its help. If you know some secrets, then this will be quite simple.
Long furniture should not be installed along the same elongated walls. It is much more correct to hide short ones behind it. In this case, the total length of the room will be divided into smaller sections with clear functional zoning.
A good move in the layout of the bedroom would be the decision to furnish the end walls with shelving and cabinets with mezzanines resting directly on the ceiling.This will not only reduce the length of the room at the visual level, but also at the physical level, since the structures will actually occupy a certain part of it.
One should not miss the visual techniques for correcting space, which are based on the art of creating visual illusions. A competent combination of design moves in the design and furnishings is always a guarantee of obtaining an excellent bedroom layout.
back to index ↑We put the bed
“In the layout of a narrow bedroom, it is rational to place the bed across the room”
If your bedroom is quite spacious, then the bed in it can be placed as a headboard against any of the walls, of course, if there are no window or door openings in it. It is advisable to do this so that the bed is in the center of the room. Thus, you will observe the beauty of symmetry and convenience. One and a half and single beds are somewhat easier to place in the bedroom. It is quite enough for them to provide free access to only one of the sidewalls.
In the layout of a narrow bedroom, it is rational to place the bed across the room. If there is a chance to make the bed from the entrance not everything is in full view - use it. This will make the atmosphere of the room especially intimate.
back to index ↑We provide comfort
If your closet does not have glass or mirror doors, then it should be sent to a dark corner. So he will not draw attention to himself.
In general, if possible, the bedroom should be equipped with a built-in wardrobe. If you make it the width of a short wall, then it will not look like some kind of bulky appendage.
The dressing table in the layout of the bedroom is the place near the window. It must be well lit. If this piece of furniture will be used by a left-hander, then you need to make sure that the light falls on it from the right.
If you use the room for dressing, and taking things out of the closet and putting them on, you go to inspect yourself to a separate mirror, then there should be a free passage between these items.
back to index ↑small bedroom
Unfortunately, sometimes it is not always possible to allocate a spacious room for bedroom equipment. Do not despair, in small areas it is also quite possible to create a very comfortable environment. Small rooms can also be cozy, the main thing is to choose the right furniture for them and the lack of space will become completely invisible. You will feel as if in a cozy nest, the atmosphere is so warm and calm in them.
The interior layout of a small bedroom has some restrictive features that are born from a lack of space.
Secrets of quality planning:
- Give up on dark wallpapers. Light colors will quickly add visual space to the room.
- It is better to put a horizontal pattern on the walls.
- Fill the room with mirrors. It is good if a large mirror surface appears in front of the window. This will significantly expand the boundaries of the bedroom.
- Do not overload the atmosphere with extra chairs, shelves, tables.
- Pictures in massive frames steal space, so they also have no place in such a decor.
- In a small bedroom, the window is curtained with Japanese curtains or light fabrics with a small pattern.
- The closet definitely needs to be built in. This will also benefit the organized space.
The selection of furniture when planning a bedroom is the most crucial stage. All items that appear in the room should be comfortable and practical. In a small bedroom, a chest of drawers and a bed without legs will be wonderfully perceived. Such furniture models do not clutter up the area.The desire to put a bigger bed in the bedroom is quite justified and understandable, but in this case it is worth considering that a bed of a more modest size can give additional decor options. With this approach, you will surely be able to find a place for a nightstand or dressing table. If your bedroom is not just small, but also narrow, then it makes sense to try to put a bed in it a little non-standard, for example, diagonally. With this step, you immediately kill two birds with one stone: you provide the opportunity to comfortably approach the sleeping place and adjust the space, effortlessly changing its geometry.
It will not be an easy task to try to find places when planning a small bedroom where it would be convenient to store things.. In this regard, it is necessary to consider not only horizontal areas, but also vertical surfaces, on which hinged structures such as shelves at the head or compact cabinets on the wall may well appear.
The idea of placing the bed on a podium, inside which drawers are hidden, will allow you to do without a chest of drawers or nightstands.
back to index ↑Save space
When it comes to the ergonomic use of space, there is always a need to sacrifice some comfort. In the case of a bedroom, it is quite painless to abandon the bedside tables and replace them with wall-mounted shelves. Such a technique will “facilitate” the interior quite well.
With the same success, instead of a coffee table, you can install a shelf for cosmetics under the mirror, as well as look for a small pouf that would move under it.
Having initially laid platform beds with a lifting mechanism or internal drawers in the layout of the bedroom, you get a chance to get rid of a bulky closet. A pouffe with an inner drawer under a hinged lid will also come in handy. It can also store the little things you need in everyday life. Instead of an armchair, near a small dressing table, it is rational to put a comfortable pouffe that will not slide out from under the table unnecessarily.
If you can’t imagine your bedroom without a closet in principle, then don’t get hung up on bulky models of three-leaf wardrobes, stop at such an elegant option as a sliding wardrobe. The design features of its doors do not require additional space, so the approach to them can be as narrow as possible.
Conclusion
The layout of the bedroom is very important and this is not an unfounded statement, because this room is really responsible for your emotional state, peace of mind and quality of rest, and therefore for your performance and mood for every day that comes. Put in just a little effort and enjoy a comfortable environment.
back to index ↑Photo gallery - bedroom layout:
