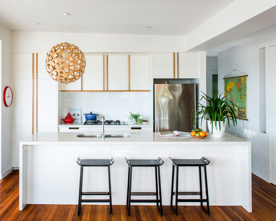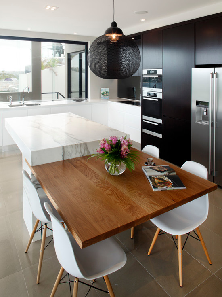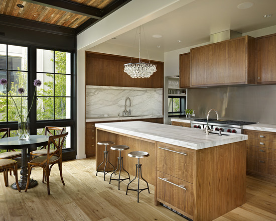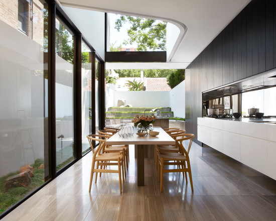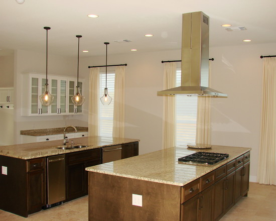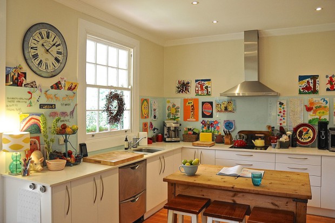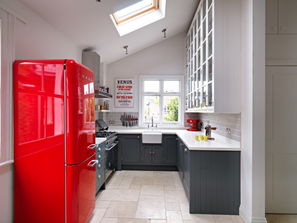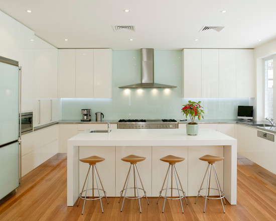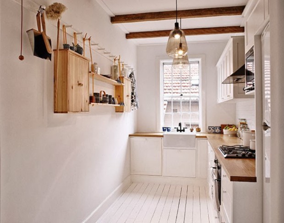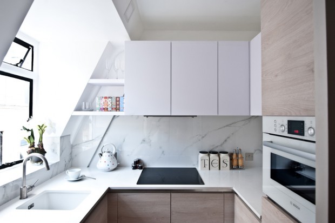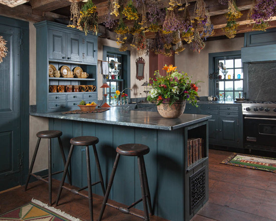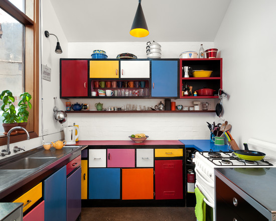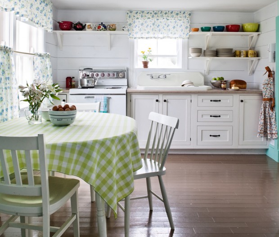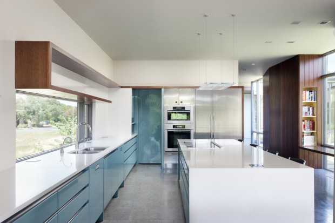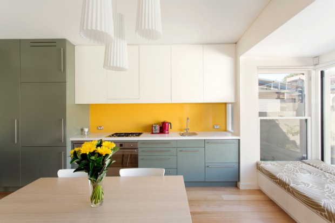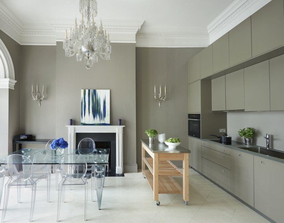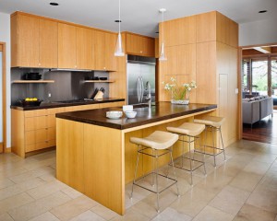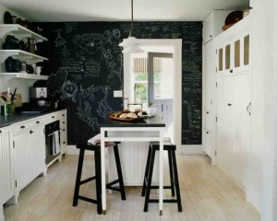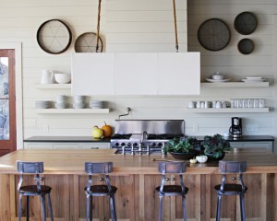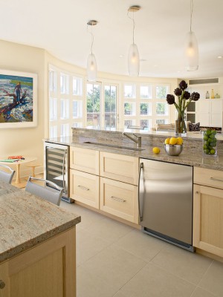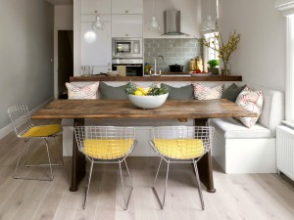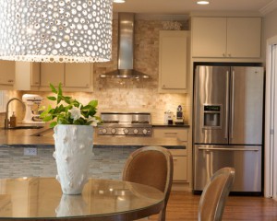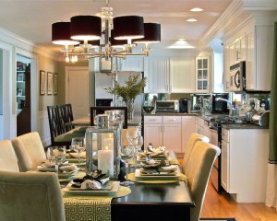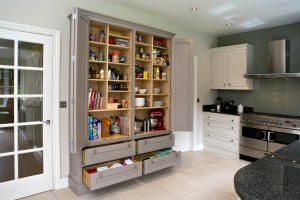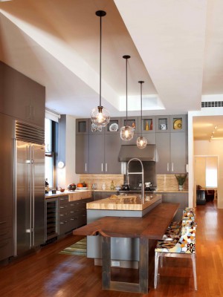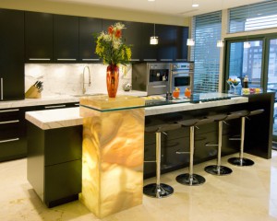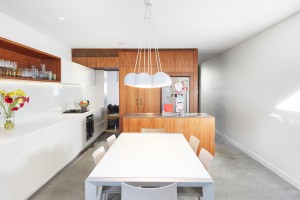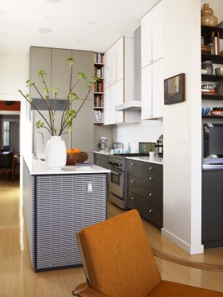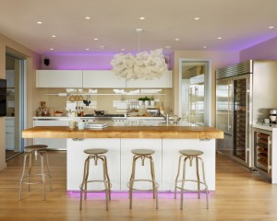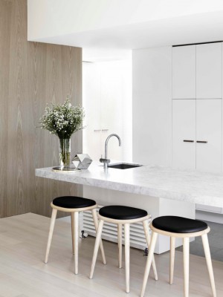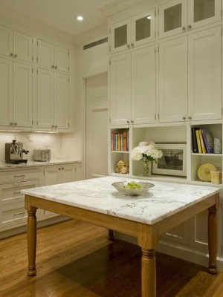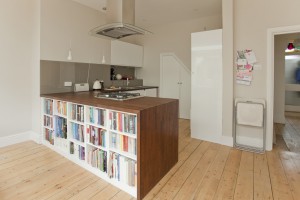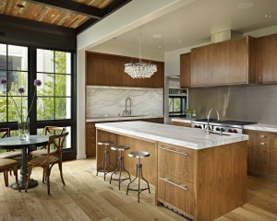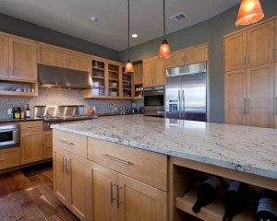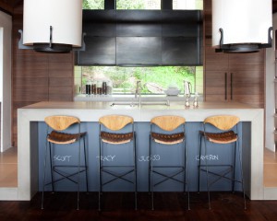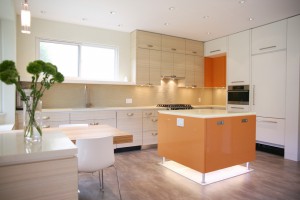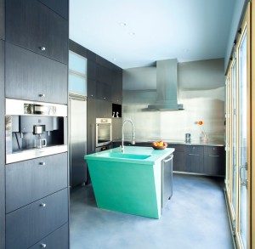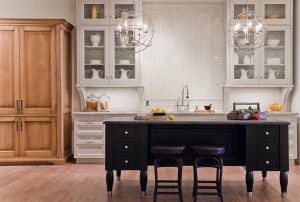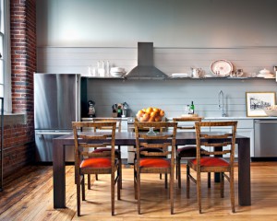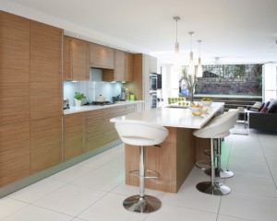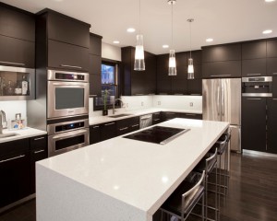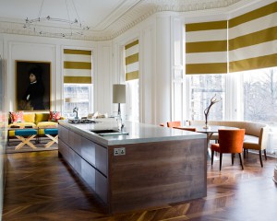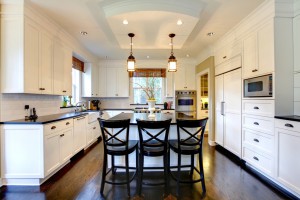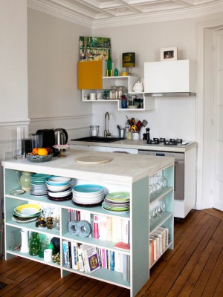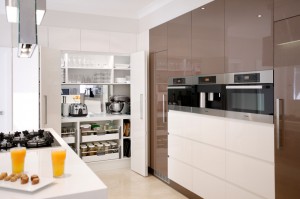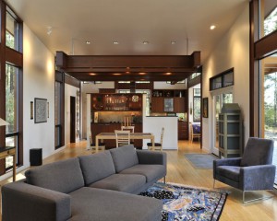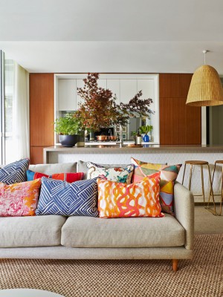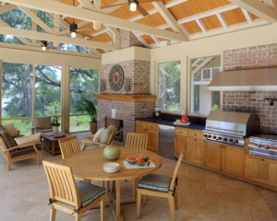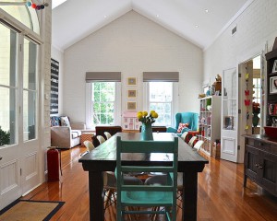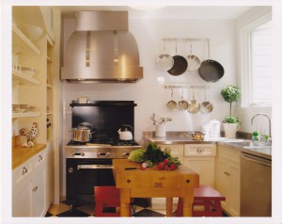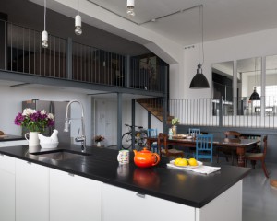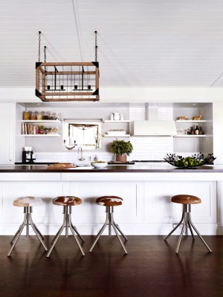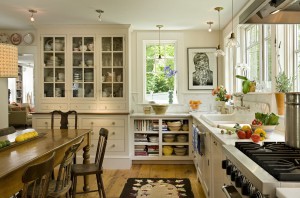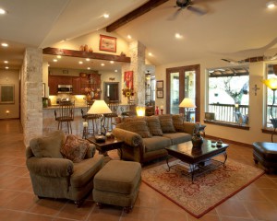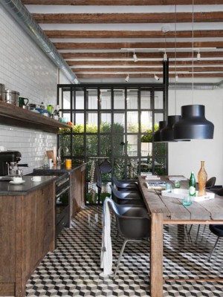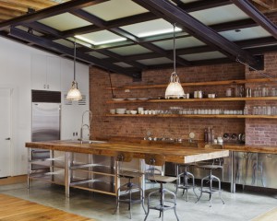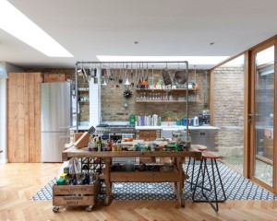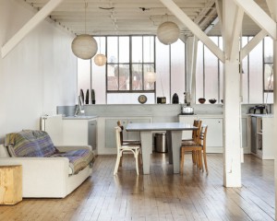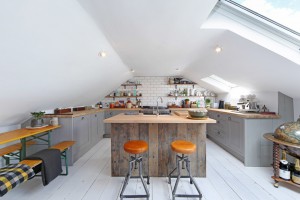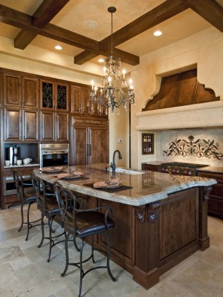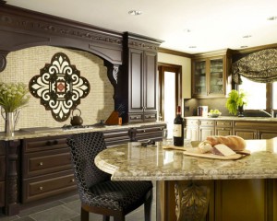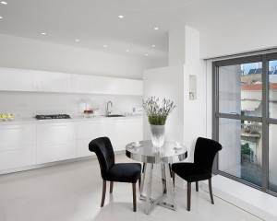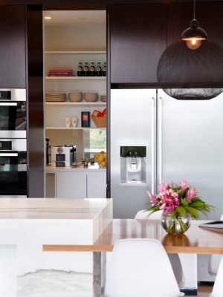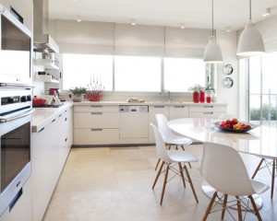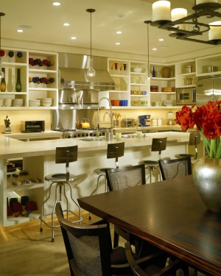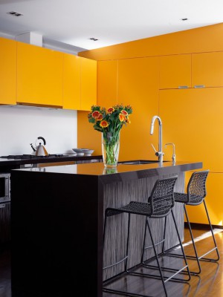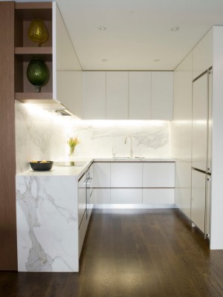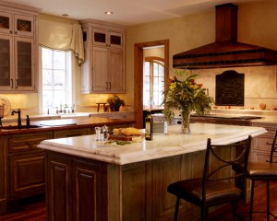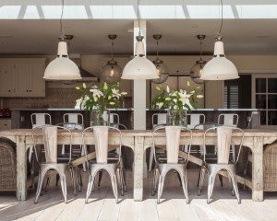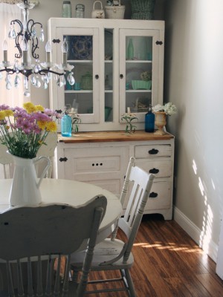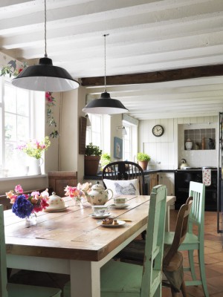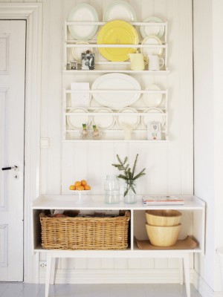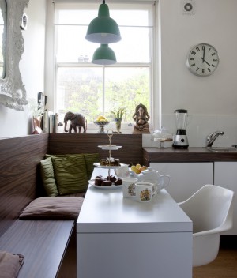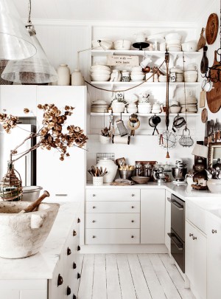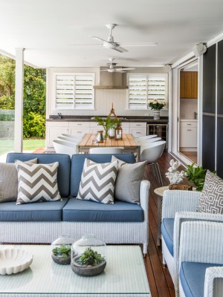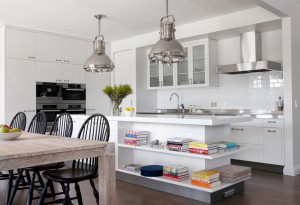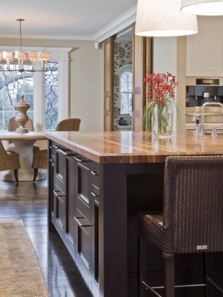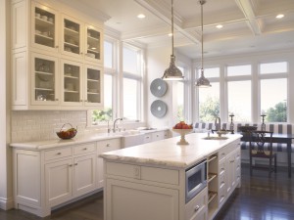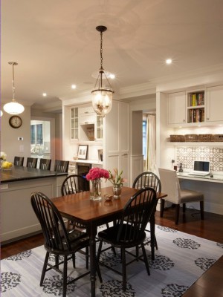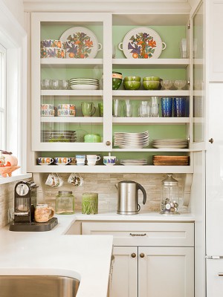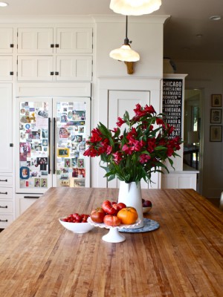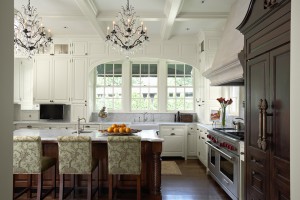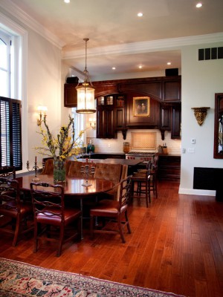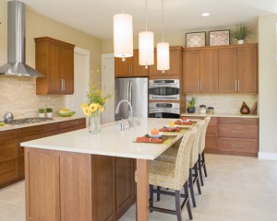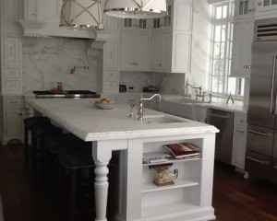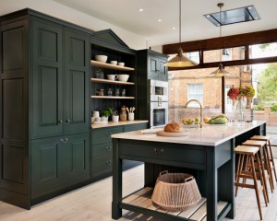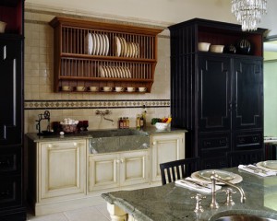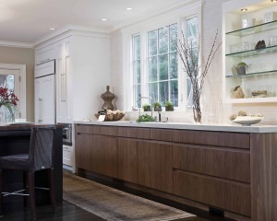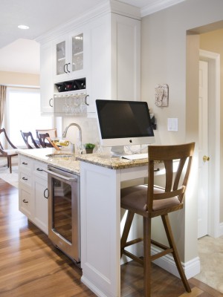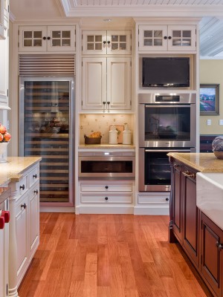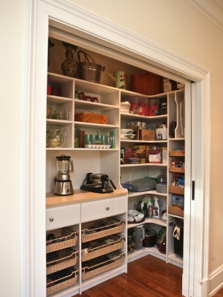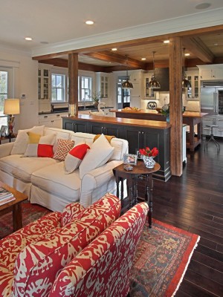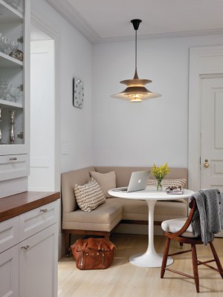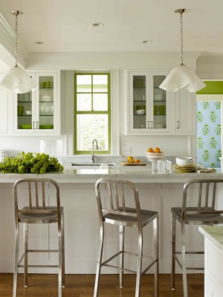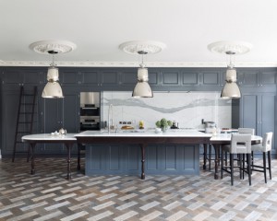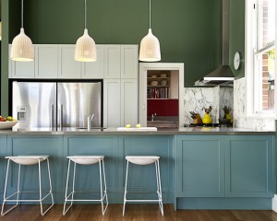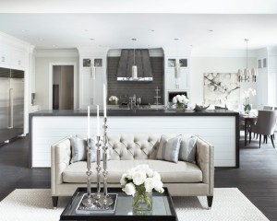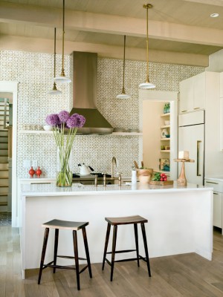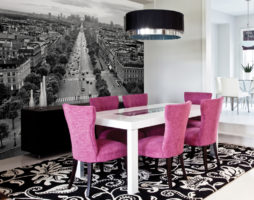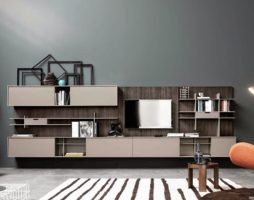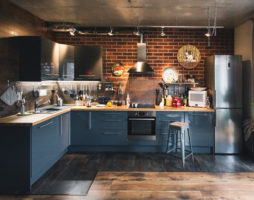No matter how small or non-standard your kitchen is, the presence of even modest analytical skills and imagination will enable you to furnish it in such a way that it will be a real pleasure to be in it. Otherwise, in the complete absence of a creative vein, how to arrange furniture in the kitchen can be found in catalogs and on specialized sites. Better yet, go straight to a designer and planner who will plan a comfortable and beautiful-looking environment in no time, and even show you its prototype drawn in three-dimensional space.
If you are still ready to take the risk of thinking, estimating, sketching and making the kitchen yourself, then the tips presented in this article are just for you.
The starting point
“Do not be too lazy to take a notebook sheet and sketch on it how you plan to arrange the furniture in the kitchen”
Point A of your project will be to inspect the premises. You must decide on the location socketsneeded to connect appliances, evaluate the spaciousness of the kitchen and the correctness of its forms. The last criterion will directly affect the way furniture is arranged, while the area will allow you to decide how many storage places you can organize on it. Sockets will serve as a guideline for arranging large and small household appliances. For example, if you don’t see sockets near the sink, then installing a dishwasher is out of the question.
Do not be too lazy to take a notebook sheet and sketch on it how you plan to arrange the furniture in the kitchen. Let it be very primitive, with signatures and designations for each item, but this move will allow you to analyze where, what and how it will hang, stand and be stored in your kitchen. Agree to move tables and rearrange shelves is much more difficult than to depict them schematically.
The layout will start from three constants, which are an unshakable component of the kitchen space of any layout:
- Refrigerator location.
- Washing locations.
- Plate locations.
Linear single-row kitchen
This option of furniture arrangement is considered traditional. It is most popular among the inhabitants, because it is suitable for absolutely all rooms with modest areas. With this approach, everything, both appliances and furniture, simply lines up in one row. It is important to calculate the rationality of using each centimeter ahead of time, you may have to purchase a headset with retractable mechanisms, rather than standard equipment.
When thinking about how to arrange furniture in a limited kitchen space, do not forget that you must certainly have at least 60 centimeters of free space near the sink. Here you will have to equip the workplace, otherwise there will simply be nowhere to cook and cut food. It is better to sacrifice something from technology, say, the same dishwasher or freezer. You can easily manage without them if your family is small, but without a comfortable place to work, it will be much more difficult for you.
Linear two-row kitchen
Large, but long, that is, narrow, kitchens are also not so easy to furnish to make them truly comfortable. The ideal solution would be a two-row placement of furniture. Appliances are usually placed under one wall, fitting it into the space between the sink and the stove, and a refrigerator and a furniture set are sent under the other. The decision to arrange the furniture in the kitchen in two rows will be justified only if there is a passage of at least a meter and a quarter wide between these same rows. What is it for? To decorate the dining area. A bar counter or a folding table with stools may well appear in it.
corner kitchen
For this method of arrangement, a square kitchen is ideal. This is a very ergonomic option, because it uses the usually empty corner space. In this case, the corner will be occupied by special furniture with corner fittings and sliding mechanisms, in the bowels of which it will be very convenient to hide kitchen utensils and small appliances. This way of arranging allows you to experiment with the placement of tables and hanging cabinets, and in the end distribute them as you see fit.
U-shaped kitchen
That's where there are no questions about how to arrange furniture, so it's in a large kitchen. Here you can afford everything. The placement of furniture on the principle of imitation of the shape of the letter “p” is perceived very interestingly. In this version, each of the three constants of the kitchen interior can be highlighted on the whole wall. Enough space should be left in the center of the room to form a dining area.
Island variant
Owners of kitchens of sufficient area can treat themselves to an island arrangement of furniture. This is a special way in which a functional structure appears in the center of the kitchen, which can be used as:
- Working surface.
- Space for stove and sink.
- Lunch group.
- Bar counter.
- Rest zone.
The option is unusual, but incredibly convenient.
back to index ↑How to arrange furniture in the kitchen of different sizes
“When solving the problem of how to arrange furniture in your own kitchen, think about such an option as a low refrigerator”
Small kitchen
Looking at the spacious kitchen, any housewife is delighted, but in reality everything is much more prosaic. The area of a home kitchen rarely reaches a medium size. Basically, you have to be content with the little ones. But how do you want to make them, unsightly, cozy and attractive! The correct arrangement of household items can help with this. In such a kitchen, it is preferable to use the angular method of placing them, and tall objects should serve as a kind of limiters. Do not strive to break visual boundaries with height differences in search of an original solution. Such a move will not give anything good, except for congestion of space.
When solving the problem of how to arrange furniture in your own kitchen, think about such an option as a low refrigerator. This will give you another additional surface where you can attach, for example, a microwave. But you should not refuse a pencil case, the height of this object in this case will play into your hands. Place it at the end or beginning of the working area, and it will serve the cause of the visual aspiration of the space upwards.
Furniture in small kitchens can be placed along the walls. In very modest conditions - along one, in larger scale - along two. A dining table equipped with folding wings-tabletops will help save space.
Very often, there is simply no space left for arranging a dining area. The way out can be sliding and folding tables.Usually they are mounted on blank walls as close as possible to light sources.
Kitchen dinettes will help to leave more room for movement. They are often placed in a corner near the window.
Household appliances are arranged according to the triangle rule. Its peaks are unchanged. This:
- washing;
- plate;
- refrigerator.
The easiest way to implement this idea is to place both these “tops” and the rest of the furniture along three walls. Unfortunately, such a luxury is not always possible, and sometimes the refrigerator leaves the kitchen altogether, but if such a step allows you to add space to the room, then it is irrational to ignore it.
And further. A small kitchen is a great place for built-in appliances. It turns out really beautiful, practical and comfortable.
Average cuisine
The average size of the kitchen is also not a reason to scatter space. Ergonomics and here should be in the first place. According to tradition, the leading method of furnishing remains the corner, but it is physically impossible to implement it in narrow rooms, so it makes sense to try a two-line arrangement of objects. This will be possible if it is possible to keep the passage between the rows of furniture of sufficient width. Its minimum dimensions have already been discussed above.
A square and right-angled layout will provide a chance to arrange the furniture in the kitchen in a U-shape. Housewives love these solutions for ease of access to the main work facilities.
The most popular trend today is arranging furniture with zoning. Thus, at least three functional corners appear in the kitchen:
- Dining.
- Worker.
- Canteen.
It sounds tempting, but to achieve this in reality, and even with the help of furniture, you usually need a lot more space. So in the case of an average kitchen, zoning is more likely to acquire a visual character, that is, the task will be completed, but performed in a light or color way. The original move will be to replace the traditional table with a bar counter. It will also become a dining group, and will separate the recreation area from the working space. In general, you will have to think about how to arrange furniture in an average kitchen. The choice of combinations here is much wider.
With regard to technology, it is better to stick to the previous version and make it built-in. Do not clutter up the kitchen space with a monolithic stove; it is better to place the hob separately from the oven.
When arranging furniture, do not lose sight of the fact that its items should not cover heating radiators. In addition to the fact that the furniture itself will deteriorate, it will also become damp and cold in the room.
Big kitchen
It's great to have a lot of free space, and even in the kitchen! It would seem that this is where you don’t need to think about how to arrange furniture and appliances, but no! And here, it turns out, not everything is so simple. A large area should not seem empty, which means you need to look for non-standard options for its furnishings. What can be done? Well, for example, take the opportunity and delimit the kitchen space with a bar counter, leaving its work surfaces on one side and placing a sofa, armchairs, and floor lamps on the other.
If you are used to seeing all the furniture under the wall, then send a dining group to the center of the kitchen. This will add coziness and allow you to perceive the standard linear environment as something original.
A large kitchen is the best place for an island arrangement of furniture. The central island can remain as a purely dining area, or it can get additional options. It can be developed to a mini bar and come up with other useful features.
But making a working area out of an island is not entirely rational, although, again, this is a matter of taste.It should be borne in mind that the hostess will have to “cut” extra circles around the kitchen space in order to get to the refrigerator or stove, because no one has canceled the triangle rule here either. However, if you are not afraid of running prospects, then you can safely use the island for work.
Safe Kitchen
Carried away by the question of how best to arrange all the furniture in the kitchen, do not neglect safety issues. What do you need to know? Yes, in principle, about simple and logical things.
- Do not place the stove closer than half a meter from the window. A draft can extinguish a burner or, conversely, blow a curtain on it. There is no need to talk about the consequences. Everything is clear without comments. And do not plan drawers near the stove, especially if children live in the house. Leaning towards them, you can set your hair on fire, and it will not be difficult for a child, with his acrobatic abilities, to climb up them and get burned on a pan on fire.
- Do not attach the sink to the side wall. Splashes of dirt will instantly stain it. Do not place the sink far from the riser. The length of the drain pipe of the sink should not exceed three meters. Equip your sink with a tall faucet. This will allow you to comfortably wash large containers. If you decide to use dishwashers in everyday life, then place it right next to the sink. Then you will not have any connection issues.
- Install a hood over the stove. If you are not tall, then it may already be 65 cm above the hob, for tall people this distance increases to 80 cm. It is clear that the higher the hood is fixed, the more powerful it should be.
- Near the partition wall that delimits, say, the kitchen and the bathroom, you can put a narrow cabinet with thirty to forty centimeter shelves. In such a cabinet it will be convenient to store cereals and spices, as well as small household items. Hanging cabinets can only be mounted on load-bearing walls, then you can be sure that they will not be on your head.
- Don't forget to light your work area well. This is also one of the ways to prevent injuries.
Conclusion
Twisting options in your head on how to arrange furniture in the kitchen, remember that there will be no trifles in this matter. The more carefully you plan everything, the more comfortable her space will turn out. You need to make sure that you really want to cook in your kitchen, communicate with your friends in it. In general, help her become the heart of your home, and the kitchen will thank you a hundredfold!
back to index ↑Photo gallery - how to arrange furniture in the kitchen:
