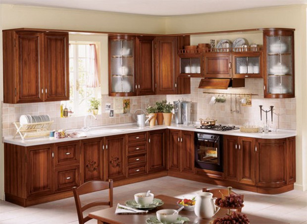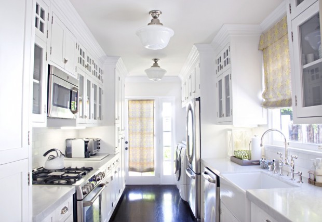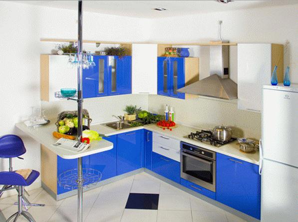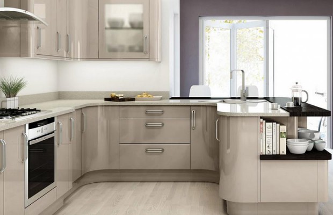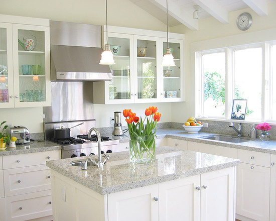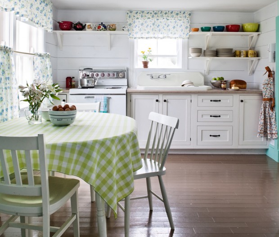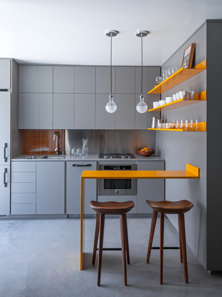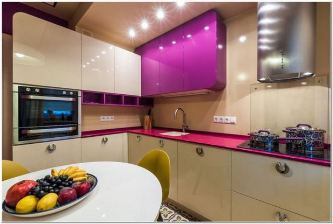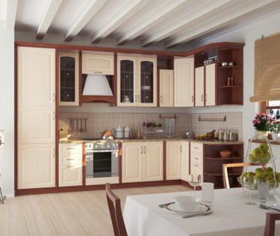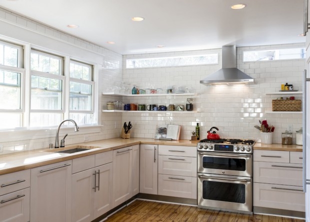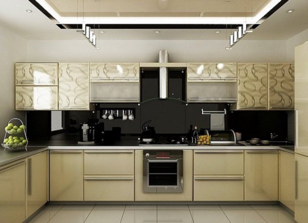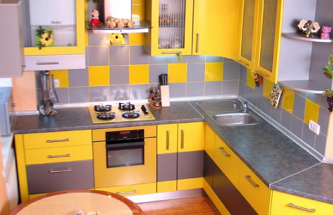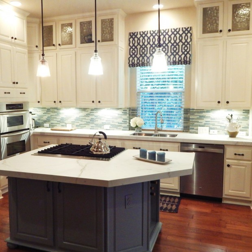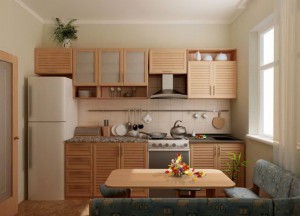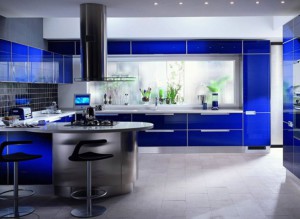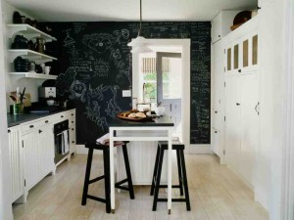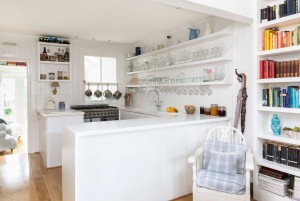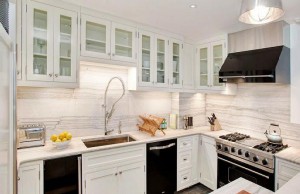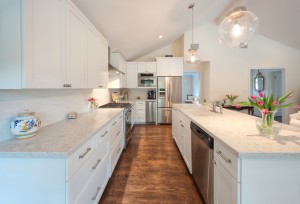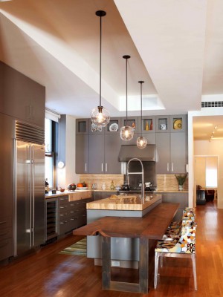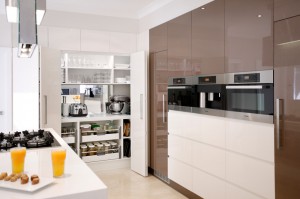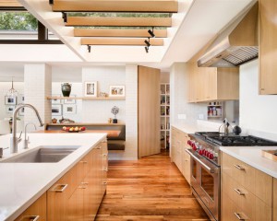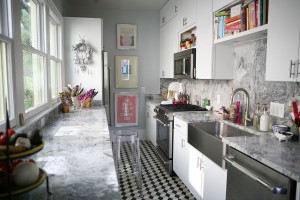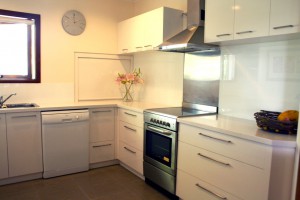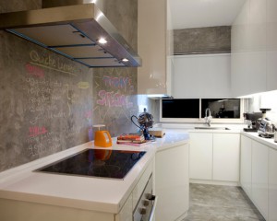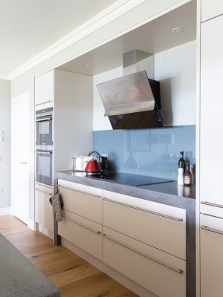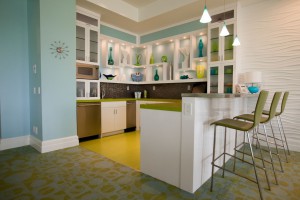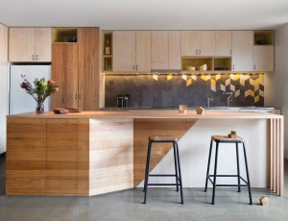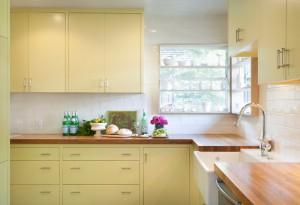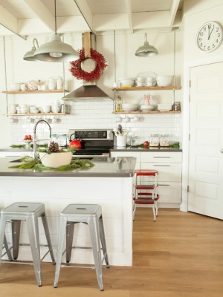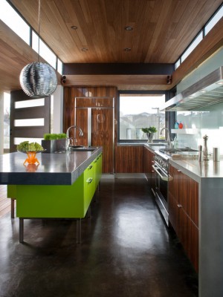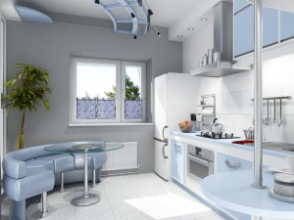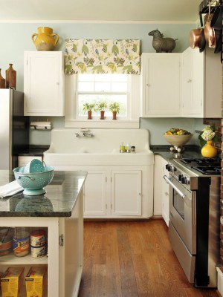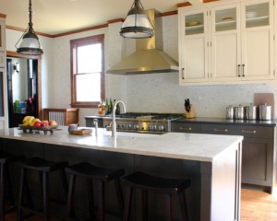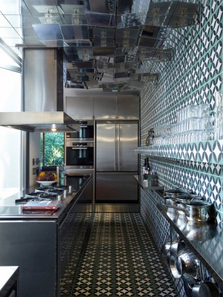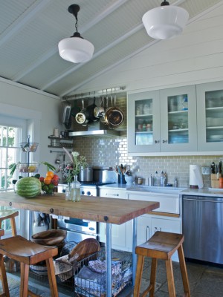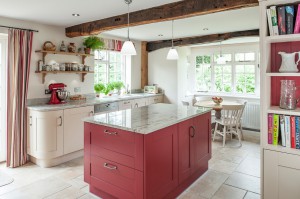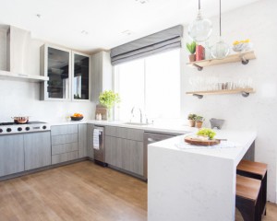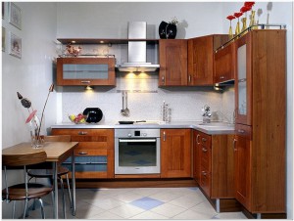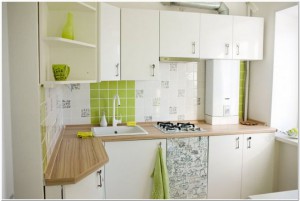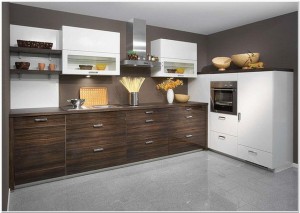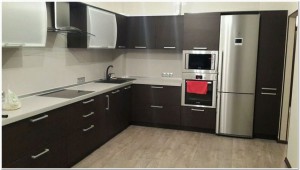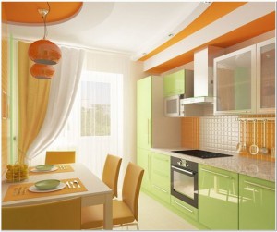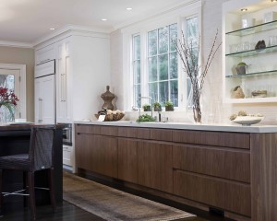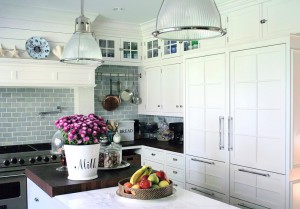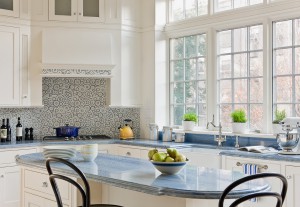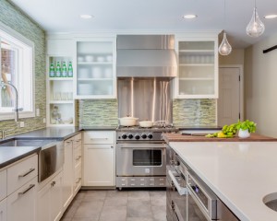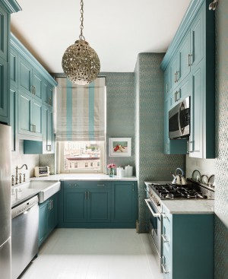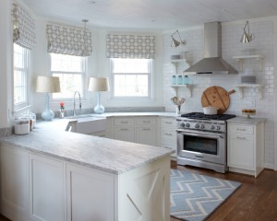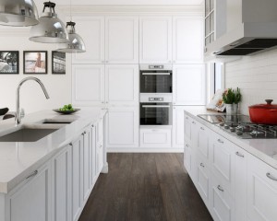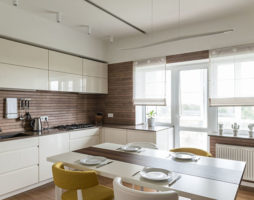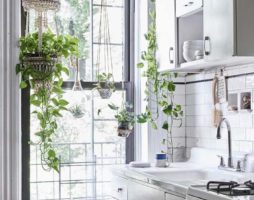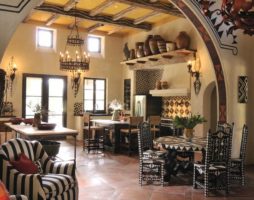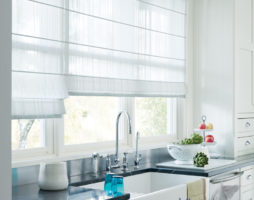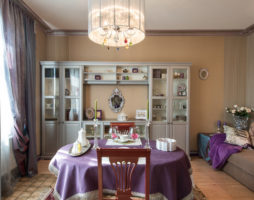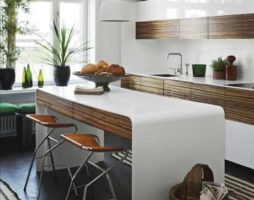Making the kitchen practical and cozy is not an easy task, but kitchen layout 9 sq m turns into something supernatural. But be that as it may, this room is the heart of the house, uniting and gathering all household members without exception.
A global renovation of even the tiniest kitchen should start with the layout of its space. It is necessary to think over everything in it - from zones to colors, because the question of the rational use of a modest square is always the most acute. If you are lucky enough to have a kitchen that is more or less decent in size, then pay special attention to the issue of planning and turn it into a real oasis of comfort, functionality and coziness. Follow the tips below and you'll be fine.
Where do we start?
The kitchen of 9 squares needs to be able to be made comfortable, but it is this parameter that is most difficult to achieve. And the point here is not only in the placement of appliances or the arrangement of furniture, but also in the totality of the nuances and the need to bring them to the desired result.
That is why you need to start repairing the kitchen by drawing up a work plan, which should look something like this:
- Decide on a style. Think about what is most acceptable for you: modern, hi-tech, classic, minimalism, country or maybe other stylistic delights, and based on this, start creating a lively and interesting interior.
- Choose a color scheme. Since the color layout is carried out for a kitchen of 9 sq m - and such footage cannot be attributed to spacious ones - then, accordingly, a warm and light palette should be used in its decor. An excellent choice would be a beige, light green, pale yellow background.
In the space of such a kitchen, it is quite possible to use color combinations. Combinations of white, red, gray and black colors will become classics of the interior limited by quadrature. However, any of them can become a base shade and be successfully combined with sometimes unusual shades. In this case, the main thing is to maintain the harmony of the decor and not overdo it with doses of a companion.
The kitchen should not explode the brain like a festive firework. You won't last long in this environment. Literally in a week, it will begin to annoy and you will have to take emergency measures to correct it, which means a new repair. Therefore, if you do not have a special artistic taste, then it is better to use the developments of eminent designers. Among their works you will surely find the kitchen of your dreams.
- Choose furniture. The planning of furnishing a kitchen of 9 sq. M should be carried out taking into account the presence of small children in the house. If there are none, then it is rational to dwell on open models of cabinets and shelves. Such headset models are not in wide demand, so it may not be possible to find a suitable industrial production option. In order not to waste time, order the production of the desired type of furniture individually. For a small kitchen, this, by the way, will be even more preferable.Thus, you can certainly create a feeling of spaciousness in it, because the top row of cabinets can be made of glass or even replaced with open shelves without any hinged doors. Modern technology and skilled professionals are always ready to cater to your whims, so don't get hung up on standard kitchen options.
- Consider lighting. The layout of the kitchen lighting of 9 sq. M should be carried out taking into account the zoning and style of the space. Here you will need several light sources, some of which will be responsible for the general lighting of the room, the second - for creating comfortable conditions in the working area, and the third - for the intimate comfort of the soft corner, that is, the dining and gathering area. The lamps used to illuminate the kitchen can be made in different stylistic solutions, the main thing is that they are not massive and bulky, otherwise you will never get the effect of spaciousness.
Having on hand a rough plan for decorating your kitchen, you can begin its systematic implementation. Information about modern decorating techniques can be searched in newfangled magazines or on the vastness of the ubiquitous Internet.
back to index ↑Stylistic layout of the kitchen 9 sq m
The beginning of creating a kitchen interior lies in the choice of style. At this stage, you will need to think through everything: what kind of furniture to use, and how to finish. We can say that this is the key moment of the entire upcoming renovation, so let's get acquainted with the most popular stylistic solutions for small kitchen spaces.
classic kitchen
The easiest way to reproduce in the kitchen is a cozy and "home" classic. A distinctive stylistic sign will be the presence of cornices and arches in the kitchen architecture, which is a definite plus for a small space, as its volumes visually increase. The classic kitchen is furnished with a set of solid wood and built-in, as well as appliances selected in the same style with furniture. This is an ideal solution for those who are not ready to spend time developing a non-standard interior and looking for original furniture.
Country kitchen
This is another style that fits perfectly into the kitchen layout of 9 sq. M. For country, it is also important to use natural wood furniture in a setting, but the main advantage of such an interior is its simplicity and, of course, incredible convenience at a relatively low price of arrangement. Technique, unlike the previous style, is not built into the country, but stands apart and has an original decor. Most often, such an interior is equipped with older people who are especially anxious about convenience and simplicity.
modern kitchen
Art Nouveau style in the kitchen is the privilege of young people rather than representatives of a more mature age. The interior of such a kitchen is full of newfangled trends. Modern furniture is very progressive and is mainly made of plastic, glass and metal. No global constructs. Everything is light, weightless and transformable, but at the same time clear contour lines are observed. The Art Nouveau kitchen is literally stuffed with appliances, but this does not become a problem for planning a 9 sq m kitchen, because due to the progressiveness of the style, it is built in at any level. Such a move allows you to leave space free and at the same time not make the atmosphere of the kitchen too ascetic.
Eclecticism in the kitchen
Sometimes, even after sorting through a bunch of proposals for decorating the space of a small kitchen, some people can’t stop at any particular option - I really want to have in its decor a little bit of Provence, and a little bit of classics,and the spirit of modernity. For such desires, there is also a solution and its name is eclecticism. In this direction, the most striking features of famous styles are collected, the mix of which is suitable for implementing even the most challenging ideas in decor. And the versatility of the eclectic style allows it to be present in the interior of any apartment.
back to index ↑Colored placers in kitchen design
An apartment with a kitchen layout of only 9 square meters can hardly be considered spacious and chic. It is incredibly problematic to squeeze all the zones laid down by the project into a modest kitchen space. A heap of furniture will make the kitchen cramped and, of course, visually small.
You can make the interior light and add space to it without restructuring and cardinal changes - just play with color in it.
So. In the decor of a small kitchen space, the palm is given to light shades. The ideal option would be white, but in its purest form it is rather boring and impractical. Bright color accents will help to remove associations with hospital corridors and sterile cleanliness. They will enliven the atmosphere and give the kitchen an elegant and perhaps even slightly solemn look. Those who prefer a warmer palette of colors can use pastel cream, yellow and beige to create a background. These shades will correct the layout of the kitchen of 9 square meters and allow it to be perceived as spacious.. Such an interior can be diversified with rich colors, which are introduced with furniture facades, curtains, accessories.
The combination of sparkling white with the color of natural light wood is considered trendy for kitchen decors. This combination makes the interior stylish and expensive.
back to index ↑Zoning a small kitchen
The kitchen is a room in which there are certainly several zones. Their presence does not depend on your desires, you can only decide how to finish them in such a way as to give your small kitchen a harmonious look. On a modest footage, you can organize 2-3 such zones:
- Work zone. This is a functional part of the interior, without which the kitchen will not be a kitchen. The room will simply lose its meaning. In this zone, a stove, a workplace, a refrigerator, a sink are assembled. This is the place where culinary masterpieces are created and stored. The most convenient layout for arranging furniture in the kitchen is 9 sq. M:
- washing;
- tabletop;
- plate.
However, hostesses often change this sequence to add comfort to the workflow.
- Dining area. An equally important place in the interior of your kitchen. They can only be sacrificed if you plan to combine the kitchen with the living room, otherwise the standard furnishings suggest placing the dining area opposite the work area. There are many examples of such decors. A more original solution for planning a kitchen with a limited area of 9 sq. M can be a bar counter framed by high chairs, which will be a worthy replacement for the usual dining table and stools.
- Walking zone. For its organization, it is proposed to use the corner arrangement of furniture in the kitchen decor. However, if the room is narrow and long, then this condition is simply impossible to fulfill, so often this zone is simply sacrificed for the sake of the comfort of the two main ones.
We arrange furniture
How exactly to furnish a kitchen of 9 square meters depends solely on the features of its layout. Single row placement is used in narrow rectangular rooms. The working area is organized near one of the long walls. Opposite is a kitchen table.
For a more proportional kitchen, a two-row arrangement of furniture is suitable. It's simple and convenient.The project allows you to create your own vision of the kitchen space, make the design unique and prove that the layout of the kitchen decor for only 9 square meters can also be original and truly cozy.
G-, P-, L-shaped options for arranging furniture are popular. The use of corner sinks in this case allows you to free up additional space on which you can comfortably place household appliances.
In a square kitchen, you can use a great modern design of island furniture placement. In such a composition, the workplace (however, it may well be a dining area) is installed in the center of the room. The option may seem cumbersome, but it is incredibly practical and convenient. In addition to the fact that in such an island you can store a lot of items necessary in the kitchen, it is also easy to turn it into a dining table - just move chairs with high legs to it.
back to index ↑Lighting
If you carefully look at the 9 sq. m kitchen layout projects offered by the designers, you will not be able to help but notice that a rather important mission is assigned to light in such an interior. With its help, space is zoned and special notes are added to the atmosphere of the kitchen.
If your kitchen has a large window, then in the daytime it will have enough light, but in the evenings you will have to use an artificial one. The main load will be assigned to the overhead light.
The chandelier will perfectly cope with the task, however, for greater comfort, you need to arrange additional illumination of the working area and dinette. In the first case, locally luminous lamps are required, preferably with adjustable luminous flux, in the second - imposing sconces with soft, subdued, diffused light.
Planning a 9 sqm kitchen can be a lot of fun, especially if you decide to play with its décor and put together a cocktail of styles in a small space. Having invested quite a bit of soul into the creation of the kitchen, you can count on the fact that this room will become a real hearth that maintains a warm atmosphere throughout the house!
back to index ↑Photo gallery - kitchen layout 9 sq. M:
