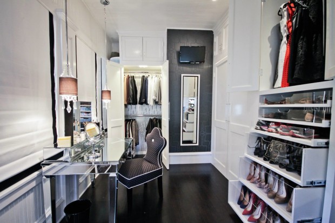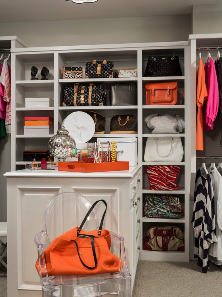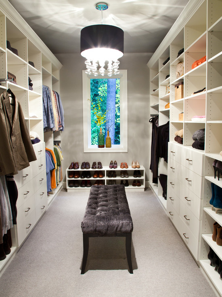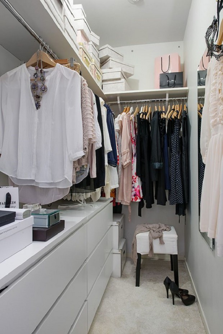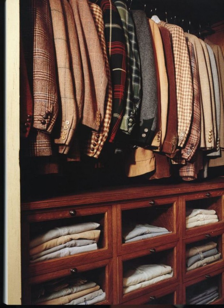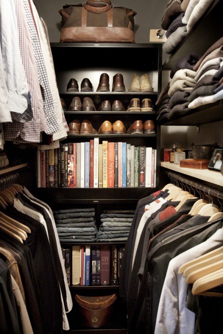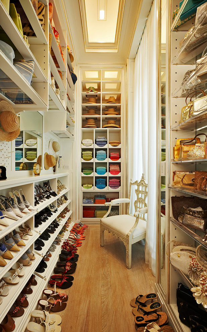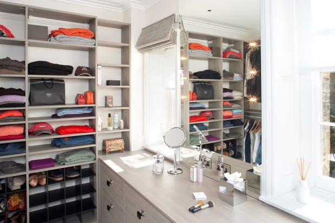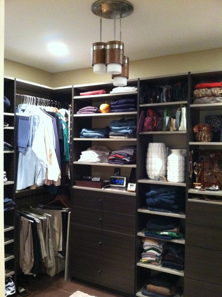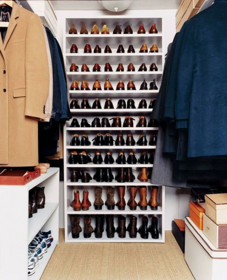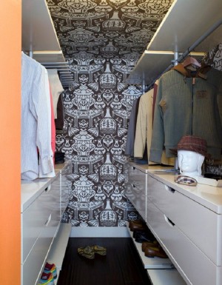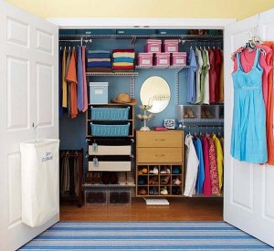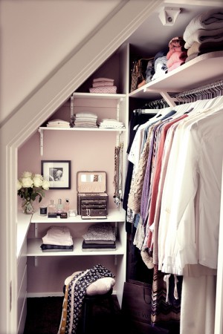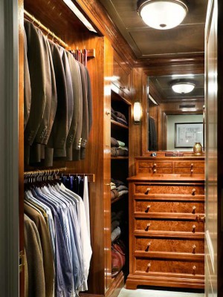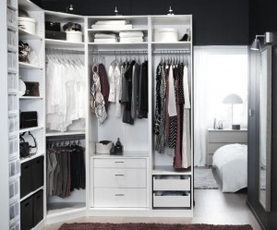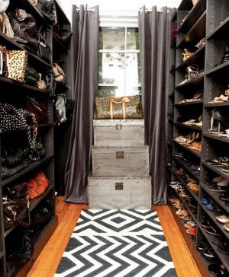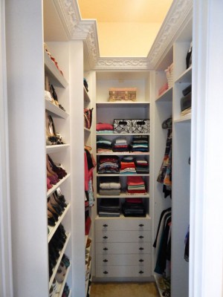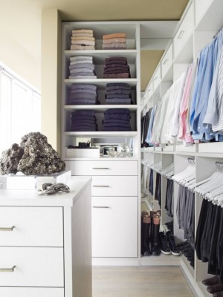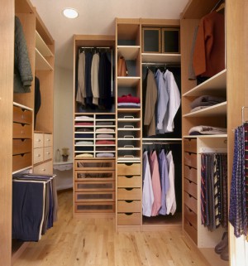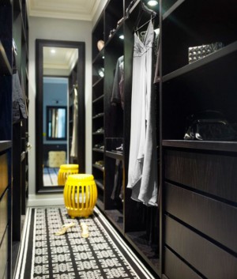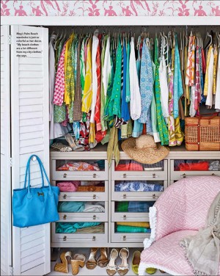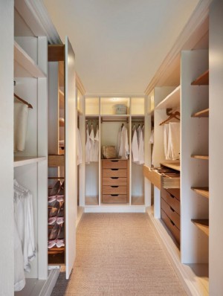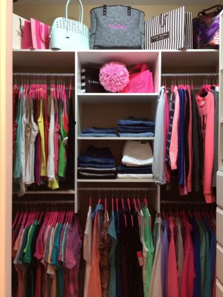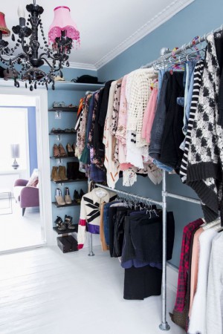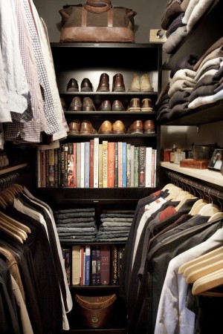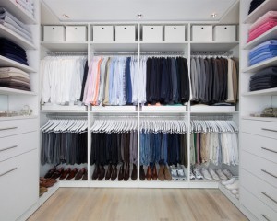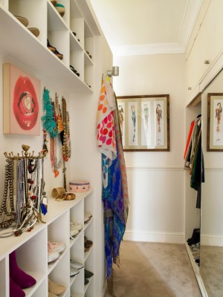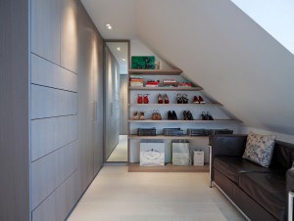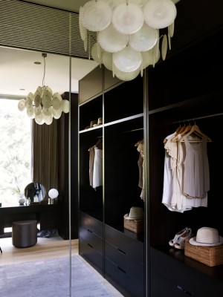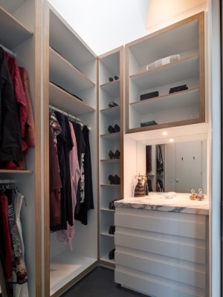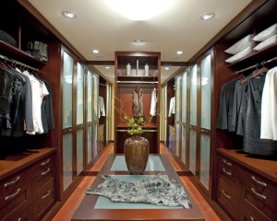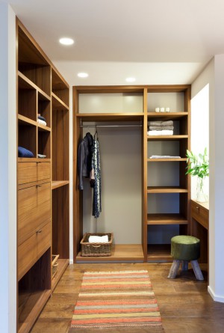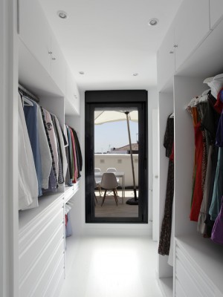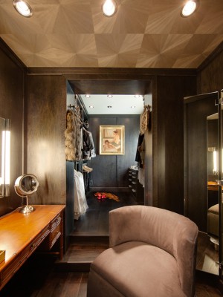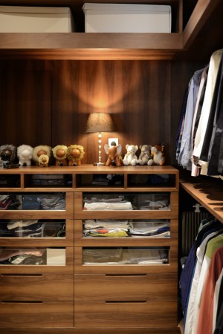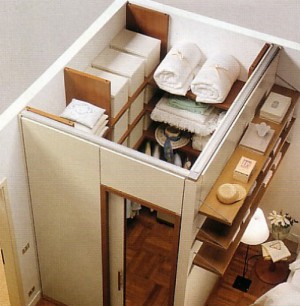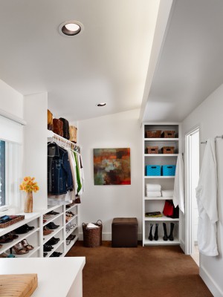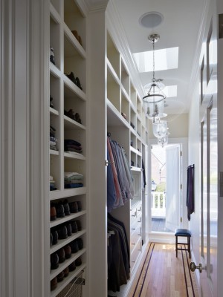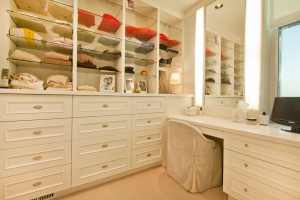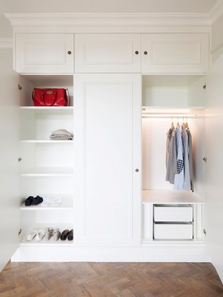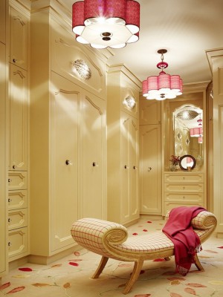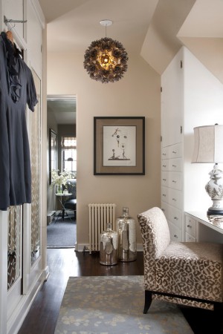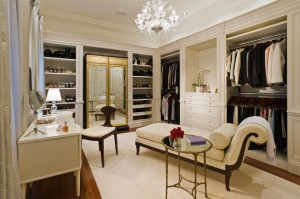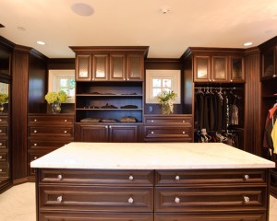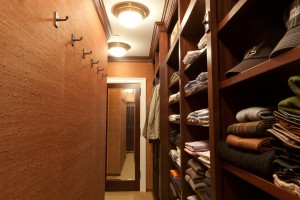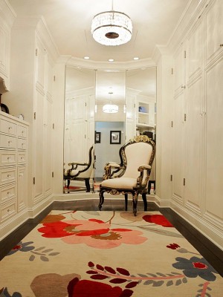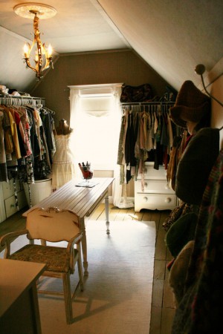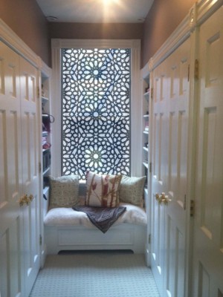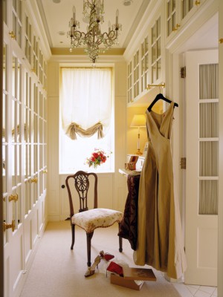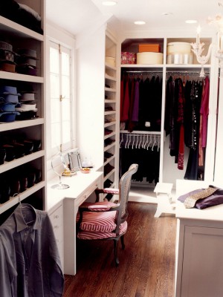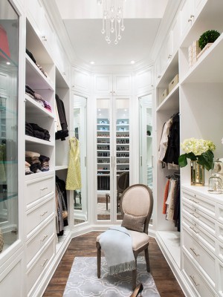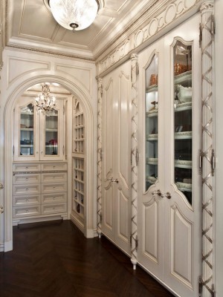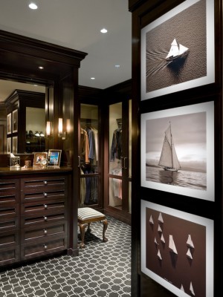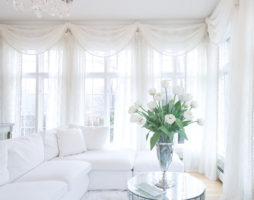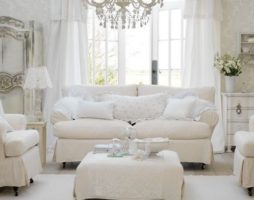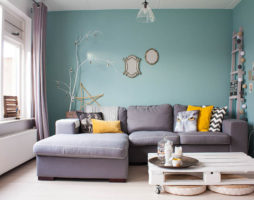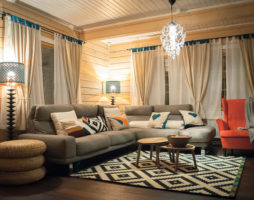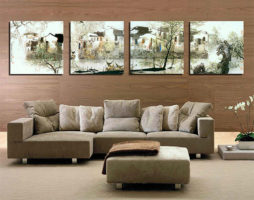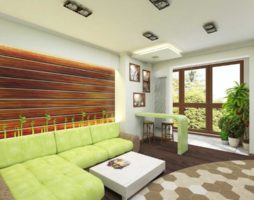A convenient and practical dressing room looks like a spacious closet, which is spacious enough so that you can enter it, pick up the necessary outfit and change clothes. When the area of an apartment or house is large enough, then you can easily build a good dressing room in a separate area. With proper planning and development of a suitable design, a wardrobe room can be successfully made even from an old pantry.
How to turn a pantry into a dressing room?
Designing and shaping a dressing room from a pantry is a fairly easy process that requires only a little knowledge and skills, as well as certain repairs. The primary task is to equip the room with communications, in the event that the future dressing room assumes their presence. In addition, an important point is the lighting of the room, which must be done in such a way that the entire dressing room is illuminated evenly. In most cases, the ideal lighting option for such a room is to install a large chandelier in addition to several small lamps around the perimeter.
Following European standards, the most convenient height for placing switches is a distance of one hundred centimeters from the floor. They must be installed on the right side of the entrance to the room. Cable laying must be carried out taking into account the individual characteristics of the room.
These rules can be called nothing more than desirable, but it is not at all necessary to adhere to them completely.
An important point in the arrangement of the dressing room from the pantry is the presence of proper air exchange in it.. Such a room should be equipped with a special ventilation system or a good exhaust hood, since the absence of one will contribute to the appearance of condensation, and in the future, damage to stored wardrobes.
After the communication stage has already been completed, it is necessary to put the walls of the room in order. There are a lot of wall decoration options, it can be wallpaper, paint, wall cladding with fabric or wood, depending on individual preferences. At this stage, it is necessary to be clearly aware that the spaciousness of the entire room will depend on how light the chosen color of the finish will be. You also need to know that the presence of a large pattern or stripes on the walls will create the opposite effect, and visually make the room smaller.
In the event that you are going to tightly make a wardrobe room with large wardrobes and wardrobes, it is best to choose the simplest way to finish the walls, namely paint.
You can decorate the floor in the dressing room using laminate, parquet or carpet, but it is also advisable to select everything in bright colors to achieve the desired result.
In turn, tiles should not be used to cover the floor in this room, especially if this room will also be used as a dressing room, in which the floor must be warm.
The last stage of re-arranging the pantry into a chic dressing room is furnishing it with furniture in which clothes will be stored directly. To date, the range of such furniture is quite diverse, so everyone can choose the necessary furniture according to the design of the room, as well as according to individual wishes.
For arranging a wardrobe, both zoned racks, where each type of clothing has its own zone, and closed cabinets, where clothes can be stored both on shelves and on hangers, are perfect.
back to index ↑What is needed to create a practical dressing room?
Imagine that we have an empty spacious closet, the entrance to which comes from the bedroom. This room is the most convenient both in terms of location and area for creating a dressing room. It is only necessary to carry out minor repairs in it, you can cover the floor with linoleum or carpet, and paste over the walls with wallpaper or paint. Do not forget about lighting, to save free space, you can install small built-in light bulbs on the underside of the shelves. Be sure to install one small lamp above the dressing room door, the switch of which is installed outside the room, for greater convenience.
Meanwhile, the issue of doors in the dressing room, resulting from the pantry, must be given special attention. Depending on the width of the opening, either a compartment or a swing sash should be installed. In addition, if the wall that connects the bedroom and the future wardrobe is not load-bearing, then the width of the door opening can be increased, which will increase the number of door installation options. A rather interesting solution is the arrangement of three mirror panels, where only the middle one moves. Thus, in the closed state, a beautiful mirror surface is formed. The same design can be decorated in various styles, for example, with elements of Japanese design. The original effect can be obtained if, regardless of the position of the valves, the drawing does not lose its integral picture.
If your pantry was spacious enough, then the dressing room can be easily hidden. This becomes possible if a vertical rod is built in the middle of the opening, which will pass through the center of the door, which forms a pinwheel. On one side of such a turntable, you can fix a mirror, and on the other, internal, equip special shelves for clothes. The sash can be fixed thanks to magnetic locks. At the moment when such a lock works, either shelves with clothes or a mirror appear outside your room. What about accordion doors? It is also quite an interesting option if such a door is decorated with a mirror. Of course, the task of decorating the door accordion with a mirror is quite difficult, but with diligence and a little time spent, it is possible.
back to index ↑Ideas for a dressing room
“If the room for a dressing room, converted from a pantry, has a small area, it is best to use hinged structures and not clutter up the space with bulky cabinets”
Many closet wardrobe projects that the Internet offers to recreate for us today are a model of practicality and functionality. Such projects are often aimed at the most efficient and rational use of each square meter of the room. How to save space? Of course, first of all, shelves and racks for clothes play an important role in the distribution of space.Since if the room for a dressing room, converted from a pantry, has a small area, it is best to use hinged structures and not clutter up the space with bulky cabinets. However, one should not forget that open and closed areas should be the same. In this case, it will be necessary to remove the doors from cabinets or shelves, since when open they will obscure part of the dressing room.
Rational use of space
Before you start converting the pantry into a dressing room, you should consider an important point in the arrangement - the doors. They should not open into the room, as this will block access to the sides of the room, however, doors open outward are not always convenient, especially if the room from which the entrance to the dressing room goes is not large. It is best that when you open the door, the light in the dressing room received from the pantry turns on automatically..
If you like doors that open wide open, then turning such a door into small cabinets on rollers would be a good option. In this case, when the door is opened, many different drawers and shelves appear. This is a rather complex solution, so it may not be to everyone's liking. Also, ordinary doors can be replaced with accordion doors, or doors that slide apart, but are suspended on rollers from above.
The benefits of built-in wardrobes
Today, built-in wardrobes are an excellent solution for creating an attractive, modern design that complements the dressing room interior well. In addition, a built-in wardrobe is a great way to properly manage a small area of \u200b\u200bthe room.
Racks and shelves in the wardrobe are always arranged according to the principle of saving free space. Often they are located in three areas of the room:
- Lower part, height up to 0.8m.
- The middle part, height up to 0.8 - 1.8 m.
- Upper part, height from 1.8 m.
This division is used in order to correctly arrange things, to separate those that are used more often from those that are worn less often. The area below is designed to store some household items, bed linen or towels.
The middle zone of the dressing room, resulting from the pantry, is the zone in which the items and clothes needed for every day will be located. It is convenient to have casual clothes and additional accessories such as bags, gloves or belts here. All necessary things must be located in an open space with easy access.
Shelves and racks in the dressing room
“When arranging a dressing room from a pantry, the choice between racks or drawers becomes a paramount issue”
You always need more space to store things. However, it should be borne in mind that each house and room has its own characteristics, for example, in Khrushchev houses, the ceilings are low, which allows you to do without stairs when you need to get to the upper shelves of the wardrobe. When arranging a dressing room from a pantry, the choice between racks or drawers becomes a paramount issue. Racks in this case will be a simpler way of arranging, unlike boxes, for equipment, which will take more time and effort. Racks, shelves and drawers, all this can be made of fiberboard, chipboard or metal.
It must be understood that it will be much easier and more economical to build open shelves for clothes, but at the same time, things that will be stored in open space do not have any protection from dust. Closed cabinets will be more practical, but their design will cost a little more.
However, there are other possibilities, how to equip your dressing room. You can complete the room by equipping it with not large, hanging shelves, or with shelving on one side, and not large drawers along the other wall.
Provided that there are financial opportunities for this, you can buy special accessories for the dressing room. For example, a rotating rack will be a great addition, on which you can hang ties, stockings, scarves and many other little things. Of course, it will be not only convenient and practical, but will also become an excellent decorative element. Another original addition to the interior of the dressing room will be a retractable bar for clothes. Such a device is mounted on a sled and installed across a narrow compartment. The bar is quite roomy, so when used rationally, it will help save free space.
Filling up our wardrobe
How and with what to fill the wardrobe in order to rationally use the area of the room? One of the constant attributes of each dressing room is the bars with hangers, which are located around the room, depending on the size of the area, parallel or perpendicular. In addition, such a bar can be equipped with a so-called elevator, which allows you to choose clothes, lower or raise them. Of course, this is quite an expensive pleasure, and is often used only in expensive fashion stores. And in terms of size, such a bar may not fit into the premises of the former pantry. However, this does not matter, because there are many other special devices, such as shelves, drawers and hooks. By the way, it is best to equip open shelves at eye level, as this will allow you to immediately see what is on them. A good idea for a dressing room is also to use wicker baskets. Such baskets, as a rule, are capacious and pass air well, while protecting clothes from dust.
But storing clothes on hooks, especially if it is a knitted product, is not recommended, as the thing may lose its original shape. For this type of clothing, it is necessary to use a coat hanger with latches.
Open and closed sections in the dressing room should be located in a ratio of 1: 1, as this will allow the room to look more organic. The shelves on which the shoes will be located should be located at the bottom of the wall, and the departments for everyday items in the middle zone. For more comfort and convenience, you can make separate departments for things by category, sweaters, dresses, shirts or pants. Thus, it will always be easy to find the necessary thing.
The top shelves need to be filled with seasonal items that you will use only at certain times of the year in certain weather. For example, it can be coats, jackets and all kinds of winter clothes. Such shelves should not be made large, since then it will be problematic to find and get the necessary thing. Since some shelves can be located almost near the ceiling, you can get a small but sturdy ladder to be able to conveniently get clothes.
A dressing room made from a pantry should be stylish, made in a certain design, taking into account the characteristic features of the room. This will help the room fit into the overall style of the apartment and will be a great addition to it. The dressing room, of course, is a necessary room in every home, because its main purpose is to store the clothes of the whole family.
back to index ↑Photo gallery - dressing room from the pantry:
- modern dressing room with parquet floor
