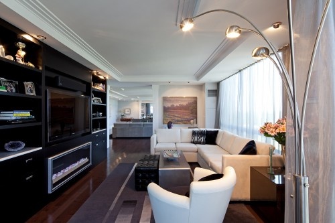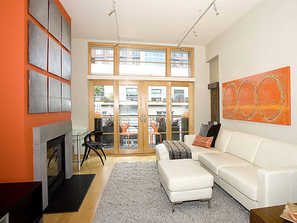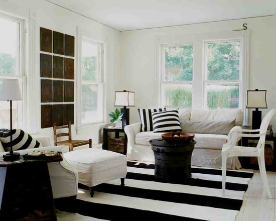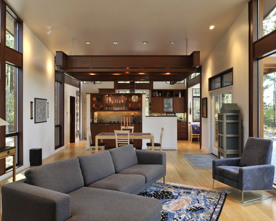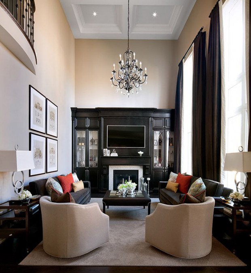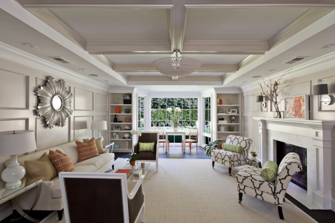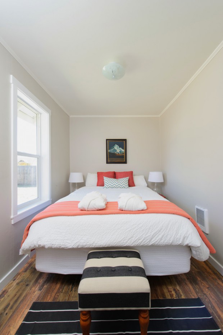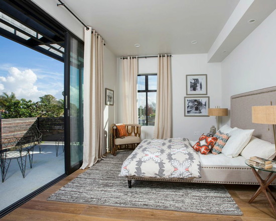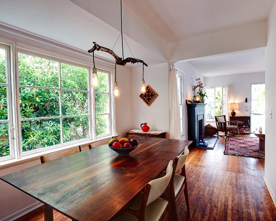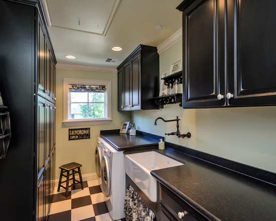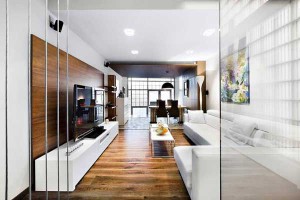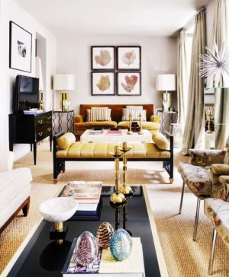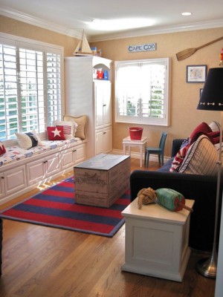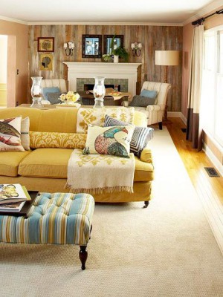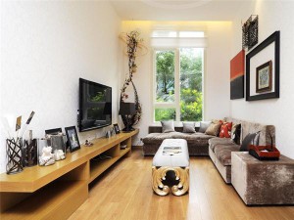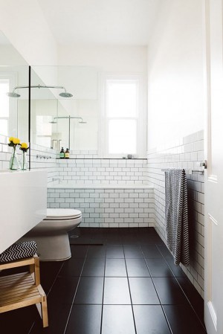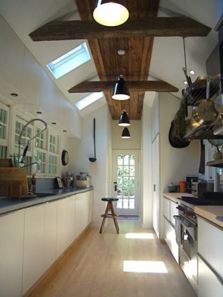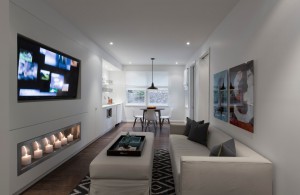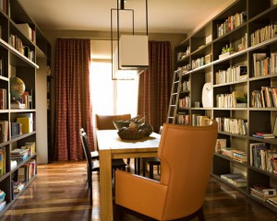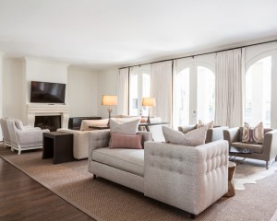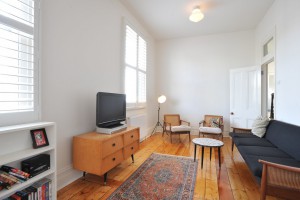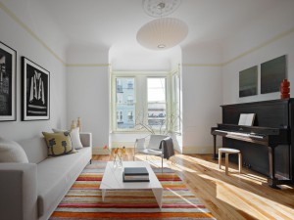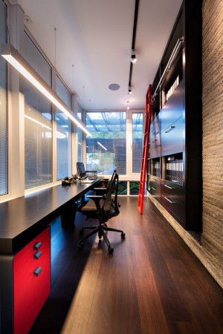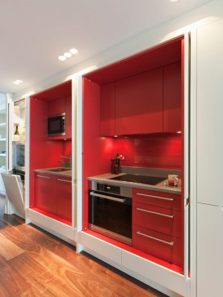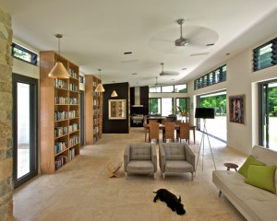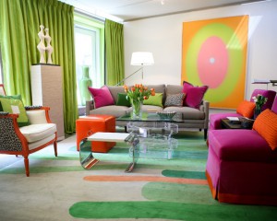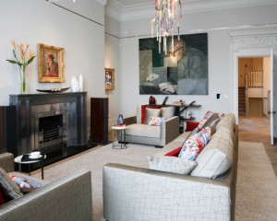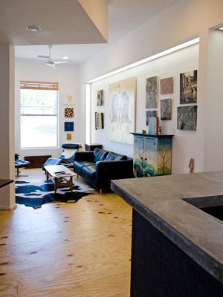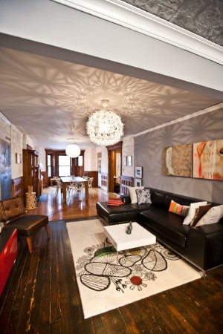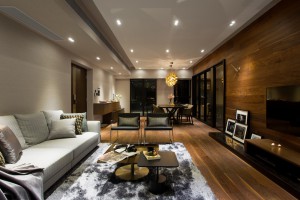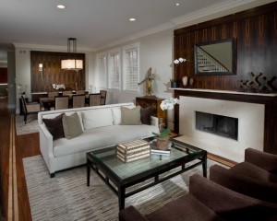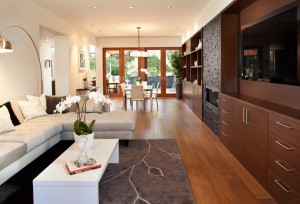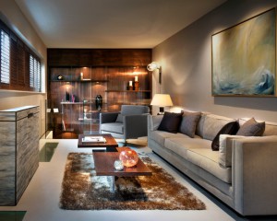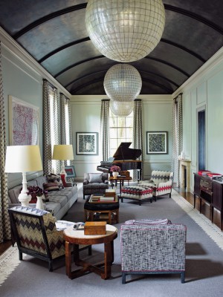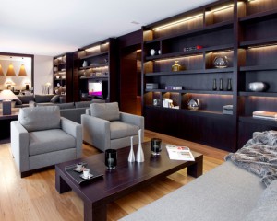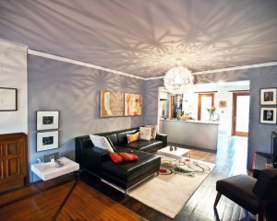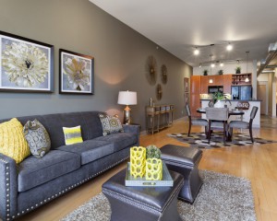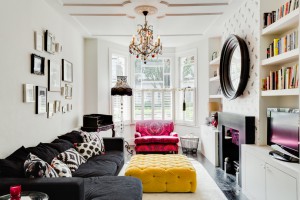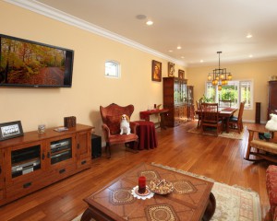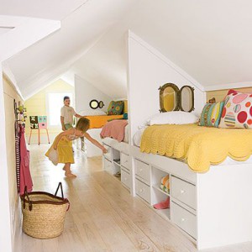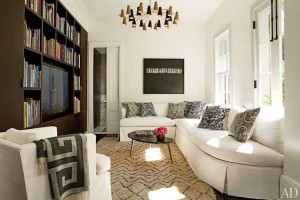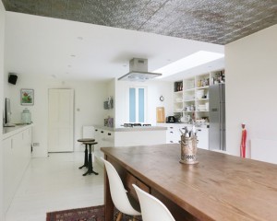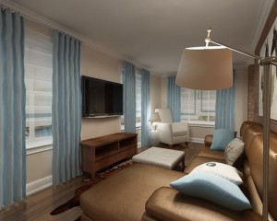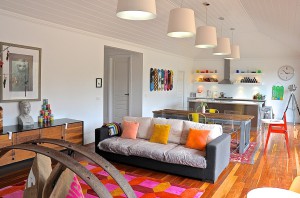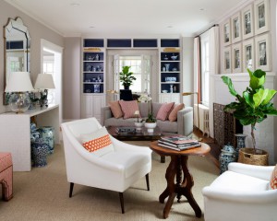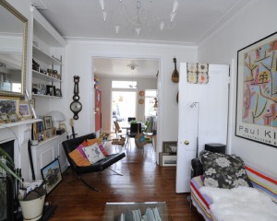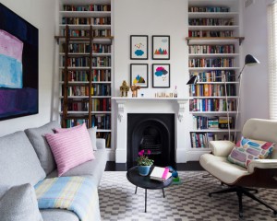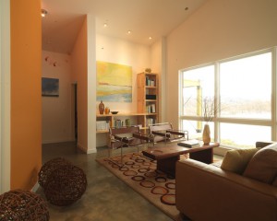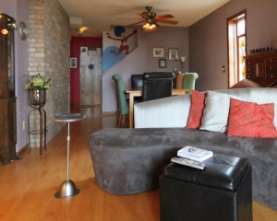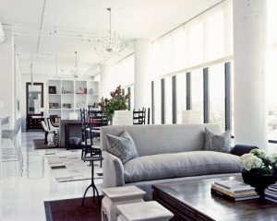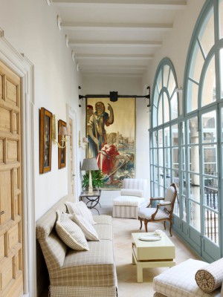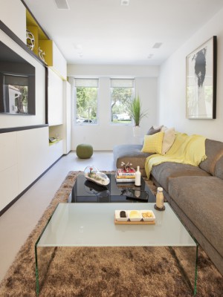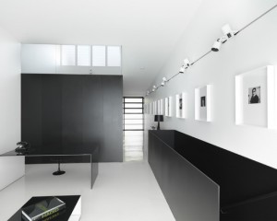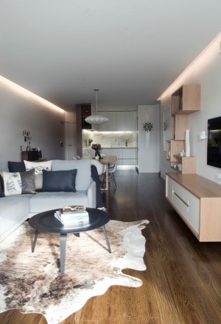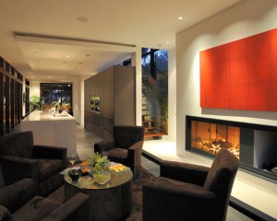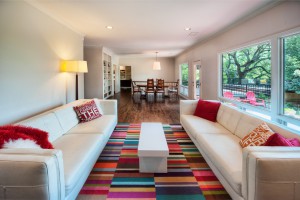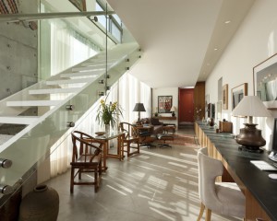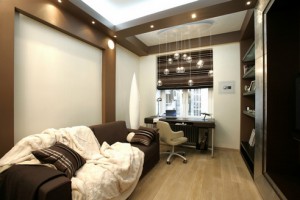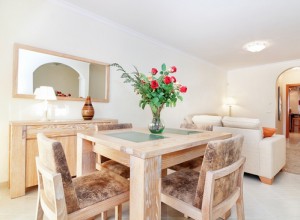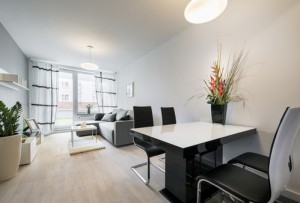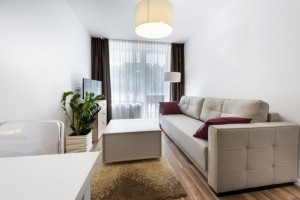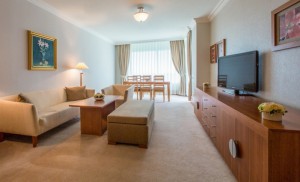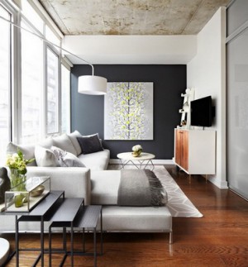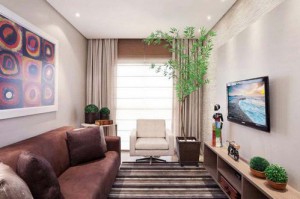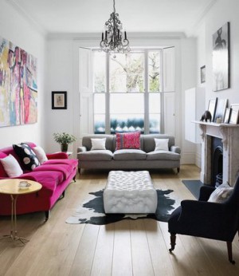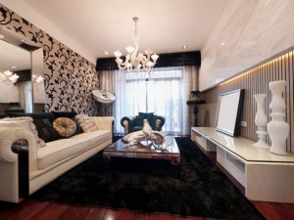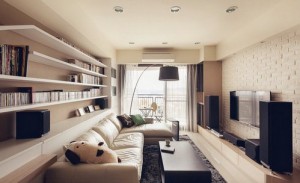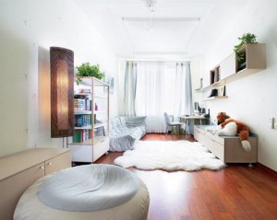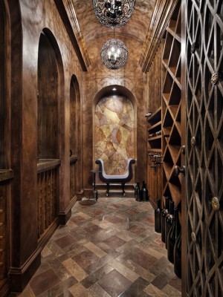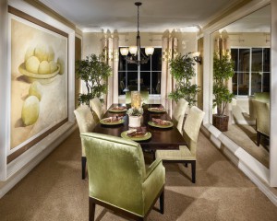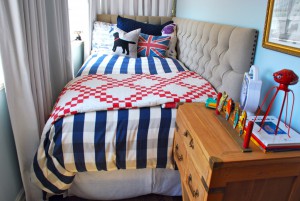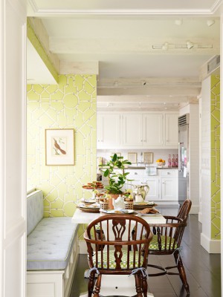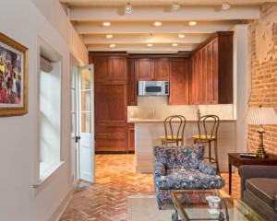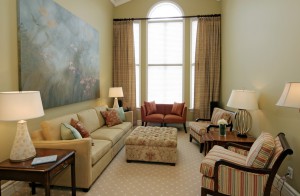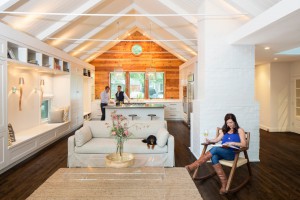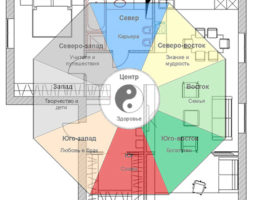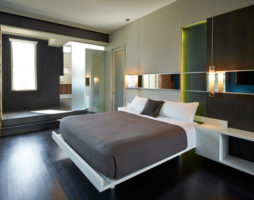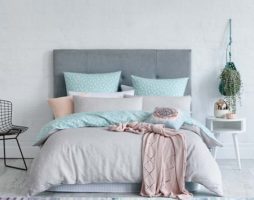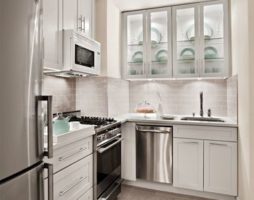When the rooms of an apartment or house please with their proportionality close to a square, then there are usually no problems with their design. But the owners of the so-called "pencil cases" have a hard time in this matter. In an elongated and narrow “casemate”, discomfort initially lives, which is simply impossible not to feel. What to do if you have to become the owner of just such an unsuccessfully designed apartment? The main thing is not to despair. Know that the skillful design of a rectangular room will turn the room into a comfortable perceived space where it will be very cozy to be. So where do you start?
Fight for visual space
The primary task when finishing a narrow room is to turn it, at the visual level, from a “gap” into a more proportional and easy-to-use room. To do this, you will have to not only pay attention to the correct placement of furniture, the use of assorted dividing partitions, but also radically work on the decor of the ceiling, walls, and floors. The result should be a highly functional room.
Without the use of zoning techniques, the task will be impossible. You will definitely have to allocate in such a room a recreation area or a work area, a sleeping place or a dressing room, and make it not resting on the ceiling partitions, but more progressively, using easily transformable screens or, in general, filament curtains. In this case, your room will not have spaces devoid of natural light.
back to index ↑Rectangular room design: professional advice
To make the interior of a rectangular room original, you can follow the following recommendations:
- Wall decoration. When finishing these surfaces, you need to use materials that, by their appearance, will visually expand the space. If this is wallpaper, then it is rational on the wall where the window is located and opposite it, to glue them in more saturated and dark colors than for the remaining two surfaces. Glossy materials and mirror surfaces, which are used in the decoration of long walls, work well in this situation. In such a simple way, experts make the shape of the room more correct. If there is a window on a narrow wall, drape it with a heavy curtain that is wide throughout the wall. To do this, you may need a cornice of non-standard sizes. Curtains in the color scheme should be an order of magnitude darker than the wall background.
- Floor decoration. The floor covering, however, as well as the form of the floor itself, can be involved in the zoning process.. In the design of a rectangular room, functional areas can be distinguished by different directions of laying parquet lamellas or laminate boards. If you stopped at the last material, then lay laminate along the short wall.This will add work, but you will get the desired "expansive" effect. You can play on the color variety of floor finishes or put a square carpet in its center. A good effect can give the appearance of a podium or steps.
- Ceiling decoration. This surface in an elongated rectangular room should never remain pure white, especially if the ceilings are quite high. Comfort in the room will bring such colors as:
- grey;
- beige;
- sandy.
Stretch ceilings or suspended ceilings are good in the design of a rectangular room. It’s great if the suspended structure begins to repeat the pattern of the floor covering. Try to make the same square relief in the center of the ceiling and surround it with decorative elements of different sizes.
A large role in the expansion of such spaces is given to lighting. Typically, backlights are placed around the perimeter of the ceiling, a chandelier in the center and a pendant lamp or sconce in the work area. One caveat - do not use bulky and complex structural chandeliers.
- Arrangement of furniture. In order not to enhance the “corridor effect”, do not place furniture in a narrow room along long walls, even if it is very convenient. The room will become even longer and narrower accordingly.
If the room being designed narrows away from the window, then in its area you can organize a workplace with a bookcase, table, shelves, and place a soft corner with a large flat-screen TV in the center of the room. Need a wardrobe? Try not to take a narrow wall under it and, moreover, do not decorate it with mirrored doors. This will also greatly lengthen the space. But if the window is on a long wall, then in the design of such a rectangular room, a narrow surface will be just perfect for wardrobe equipment. Its doors are decorated to match the walls, making the room shorter and more proportionate.
back to index ↑Comfortable rectangular living room
“The design of a rectangular living room will sparkle with colors with the right textiles and other furnishings”
The feeling of spaciousness in such a non-standard room will appear along with a wide doorway. Ideally, install a sliding door at the entrance to the living room. A similar door design is most suitable as a dividing edge from the kitchen. In this case, the main thing is that the external decor of the door leaf should be made in accordance with the design of adjacent rooms.
On the floor of the living room it is better to settle a light laminate. With its help, all volumetric elements of the interior composition will become light. Parquet planks laid in parallel with short walls can also shorten the length of the living room. A pattern of squares would be appropriate in the floor design of a rectangular room. A fluffy square carpet placed in the recreation area will bring comfort and relaxing notes to the atmosphere of the living room.
In color version narrow living room it is worth using light colors:
- White.
- Light grey.
- Beige.
- Pale blue.
- Light green.
- Cream.
- Lilac.
They will really help in expanding the premises and disguise the disadvantages of the layout. Wall surfaces will look stylish, the bottom of which is pasted over with patterned battles, and the top is painted with an identical tone of paint. In this case, the perception of space will be affected by the horizontal line of separation of textured materials.
If you want to add brightness to the living room - enter orange, pink, blue colors, but do it proportionately, without overloading the interior with them. And the design of a rectangular living room will sparkle with colors with properly selected textiles and other furnishings.
When choosing colors for the background of the living room, be guided by how sunny and lit it is. In a room with windows to the south, you will need the coldness of blue, brown, gray, purple and white tones. In living rooms, "looking" to the north, orange warmth and life-affirming greenery are indispensable.
Contrasts can make the living room expressive. For example, in a room with niches, the latter are finished in more saturated colors than the main wall surfaces.
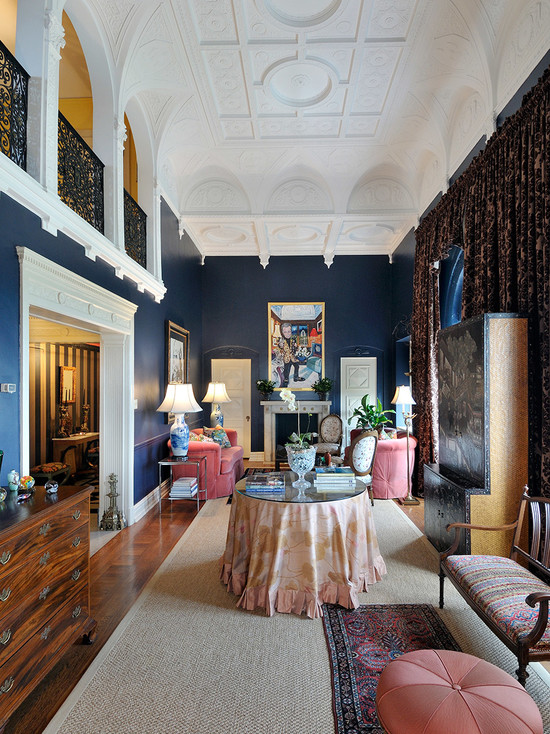
in this case, the dark blue color of the walls visually narrows the space of a rectangular living room
To move the short walls and bring them closer to the center, making the room more or less like a square, “hot” tones help: red, terracotta, black. Long walls are best kept cool and light.
back to index ↑Comfortable rectangular bedroom
“You can divert attention from the parameters of the bedroom by introducing an accent spot into the design of a rectangular room”
When developing a design project for a narrow bedroom, the emphasis is also on “squaring” the room. Use the shape of a square in the interior and design of a rectangular room in any interpretation. It can appear in a picture frame, dressing table, nightstand or pouffe. The more furnishings associated with the square, the better.
You can correct a disproportionate room with the help of furniture. It's great if you order some disproportionate and non-standard options that can be fit into the corners. In an overly elongated bedroom, it is good to equip a dressing room under a short wall or install a closet there. Near the bed you need to put square cabinets or a table with a table top of the same shape. In the bedroom, a square pouffe or an armchair of the same regular isosceles shape is useful.
Near the window is the place for a deep table with drawers. It can be surrounded by hanging shelves or racks. Such a composition will be perfectly perceived. Ergonomic furniture is placed under the long walls, which stands out for its non-standard parameters. You can use very narrow furniture in the design of a rectangular room for sleeping. It will also allow you to save the width of the aisles, which, in the case of ordinary overall furniture, will not be easy to provide. The bedside table can be replaced with a low-hanging shelf. It will turn out unbeaten and space will be saved.
You can play with the shape of the bedroom with the help of rays of light. Along narrow walls, you should place spotlights. A cocktail of their floor lamps and table lamps will work great. Being at different levels, they will be able to highlight certain areas of the room and emphasize the beauty of the interior. And, of course, do not give up the central lighting, just make it soft and diffused.
You can divert attention from the parameters of the bedroom by introducing an accent spot into the design of a rectangular room. Create, using color combinations, a visually attractive center and an unsuccessful layout will fade into the background.
back to index ↑Comfortable rectangular nursery
In an effort to shorten a narrow nursery, create accents on short walls. Color them, paste them with expressive wallpaper that stands out against the general background, apply drawings on them and decorate them with bright details. Don't be afraid of contrasts. In an energetic nursery, they are very appropriate. They will distract and generally make you forget about the length of the 3D walls and photo wallpaper.
In high nurseries, vertical stripes may appear on the walls, but it is better if they do not fill the entire space, but are applied in sections, for example, on the walls in the work area or near the bed.
In the design of the ceiling of a rectangular children's room, it is better to use light colors. Wallpapers that are simple in texture are good in this regard, but suspended structures and newfangled stretch ceilings in this case will make the space heavier.
A narrow nursery needs a specific floor covering. It must certainly be environmentally friendly and warm. Along with this, he also has to hide the length of the room, so you should stop your choice on the parquet. If it is impossible to lay it, use a laminate. When laying the latter, position the laminates perpendicular to the long walls. Parquet is also selected with a clear rectangular pattern and its boards are laid according to the same principle as laminate boards.
What else can improve the situation? Take a closer look at the nursery door. If possible, be sure to expand the opening and equip it with hinged canvases. As for the color scheme, harmonize the doors with the flooring.
Zoning in the nursery is an unprecedented and mandatory move. There should be a sleeping part, a corner for study, a space for games, a storage area, and, if possible, a wardrobe. In the design of a rectangular and elongated room, it will not be easy to divide into zones.. It is unlikely that such a number of corners in a narrow space can be strictly demarcated. Therefore, before they take up the “division” of the indivisible, take measurements of the space, and together with all the niches, recesses and ledges, and also evaluate the possibility of arranging a second tier in the nursery. It is quite possible that you will have to combine a recreation area and a sleeping area, and make the working part so that it easily transforms into a place for games and communication.
Functionally, the area can be divided:
- arrangement of furniture;
- color combinations on the walls;
- lighting design;
- attracting screens, racks.
The latter are especially good when divided into nursery zones, where two kids will live at once. Although their personal space may be small, it will be individually decorated and clearly defined. Sometimes the rack can be replaced with a high stand for fresh flowers. A fabulous atmosphere will immediately settle in the room.
Conclusion
Faced with the issue of designing a rectangular room, many simply fall into a stupor and, as you can see, completely in vain. Although the rooms are elongated, which makes it difficult to fill them with the notorious comfort, nevertheless, the task is quite feasible. The combination of optical illusions with a competent arrangement of furniture presents any, even the narrowest room, at its best, so experiment and live in a harmonious space.
back to index ↑Photo gallery: design of a rectangular room:
- Beautifully decorated living room at the hotel. For your leisure holiday.
- Modern living room interior with white table
- modern interior design small room
- interior design. the Classic living room interior
