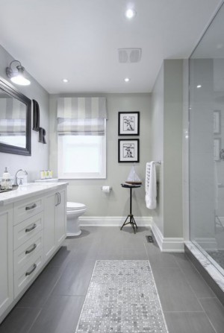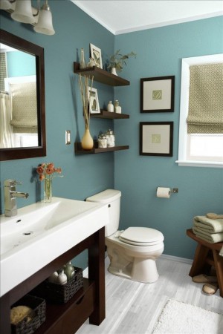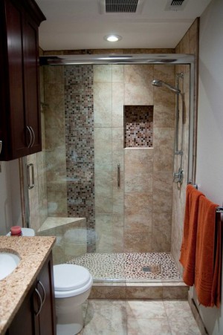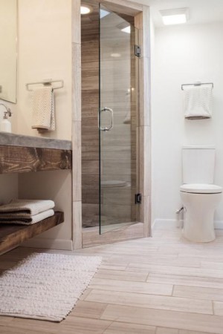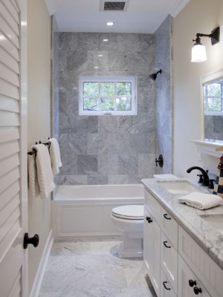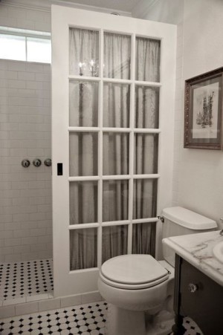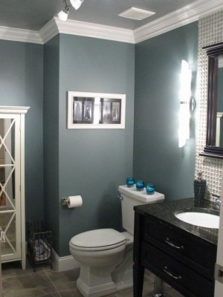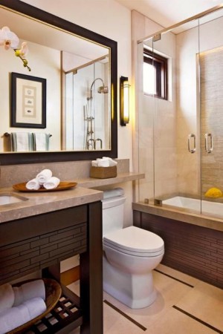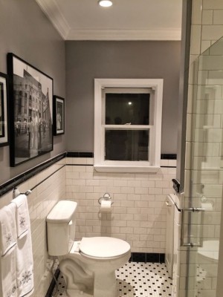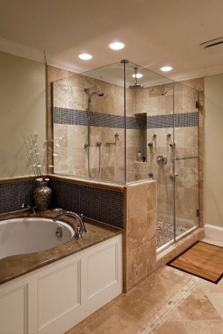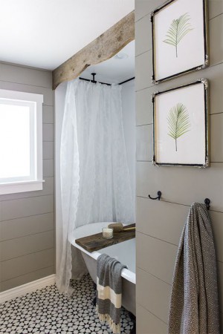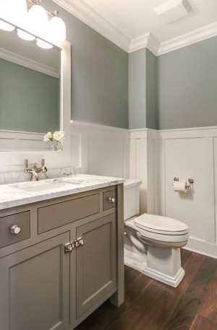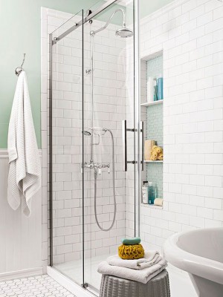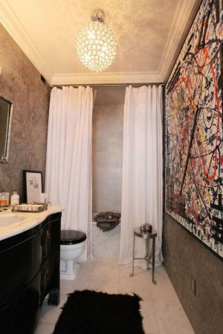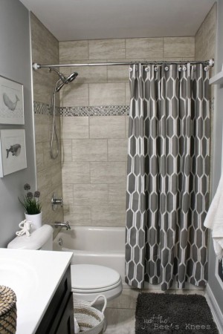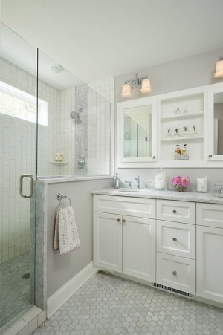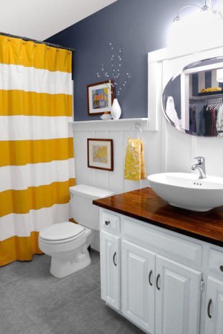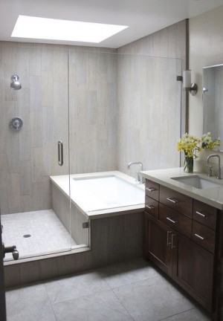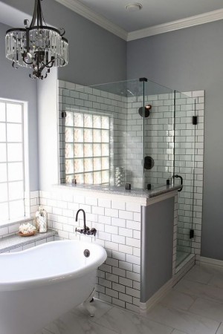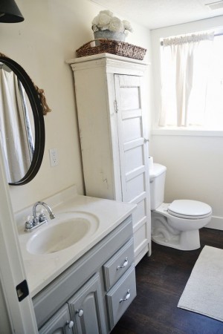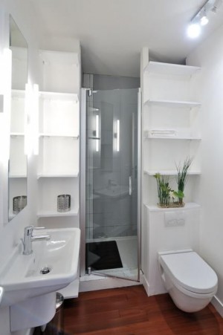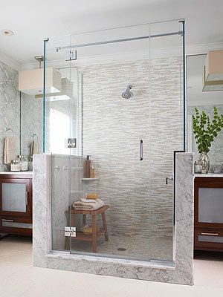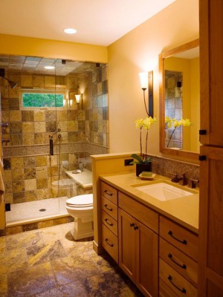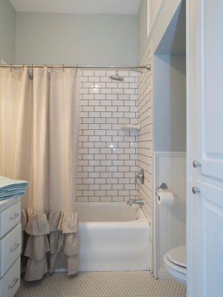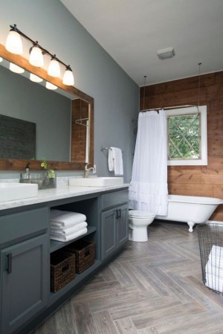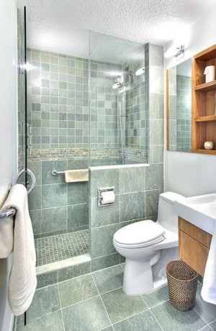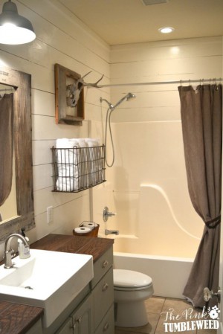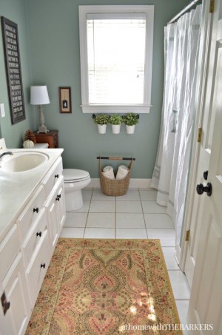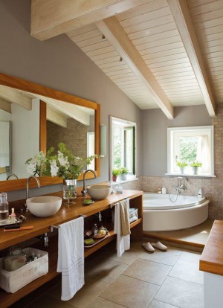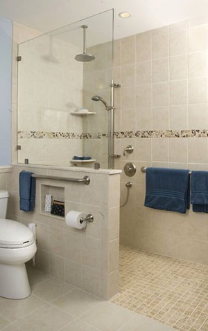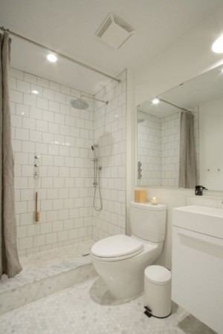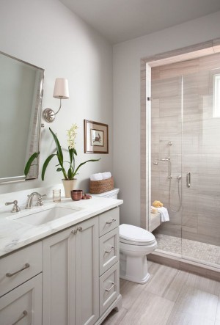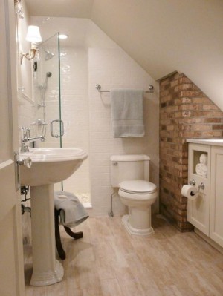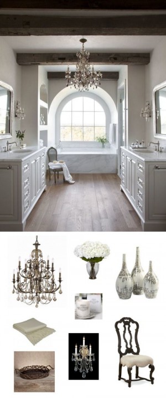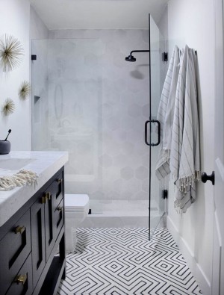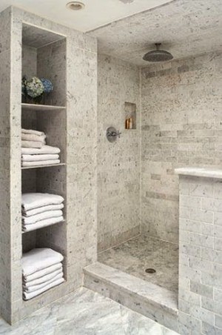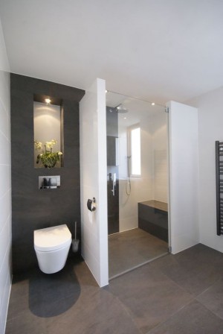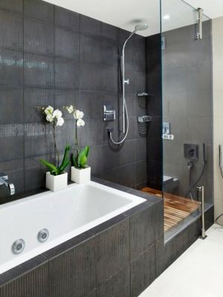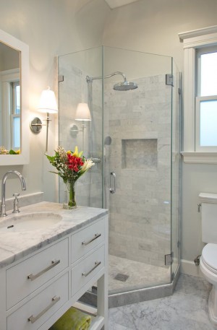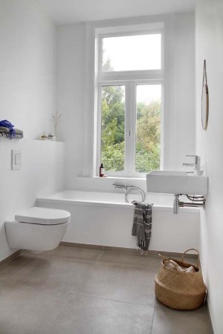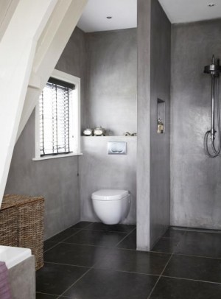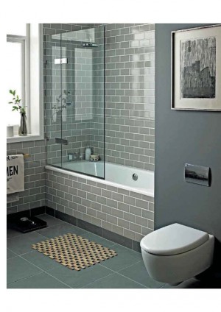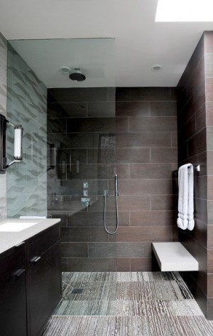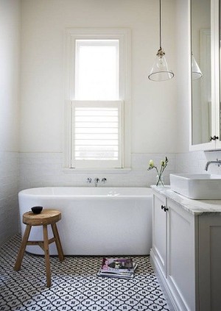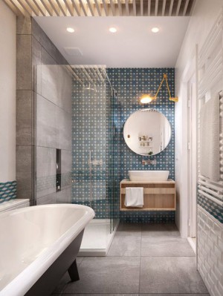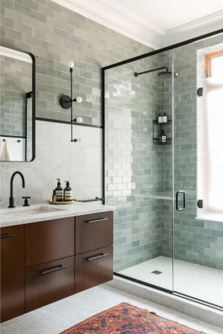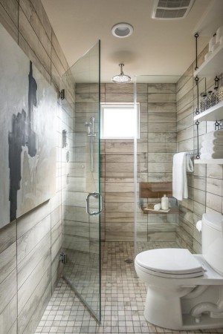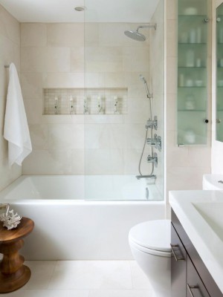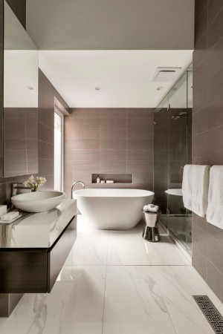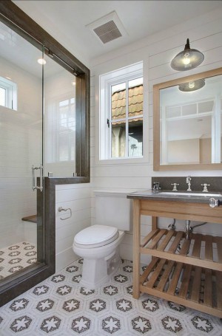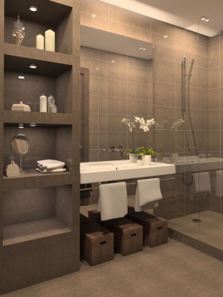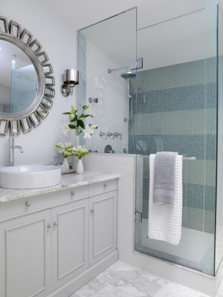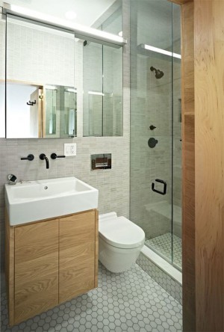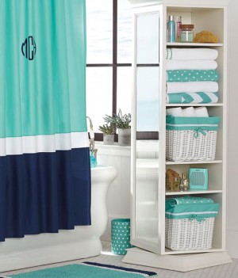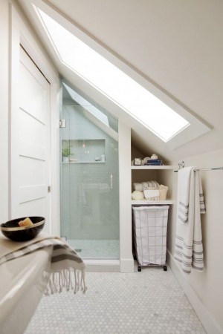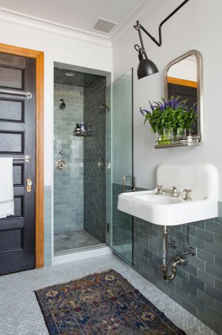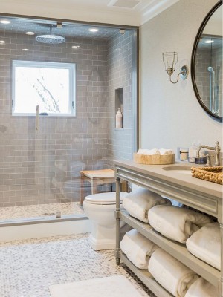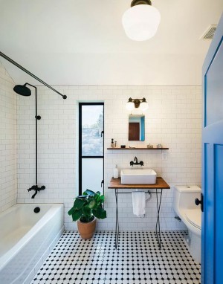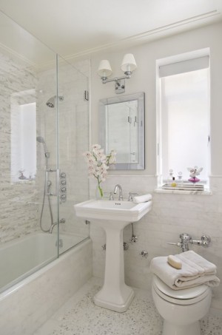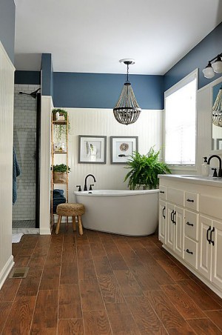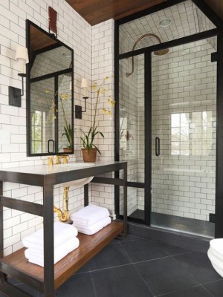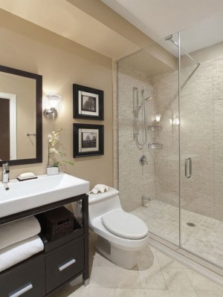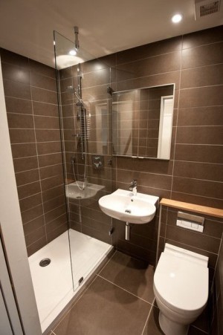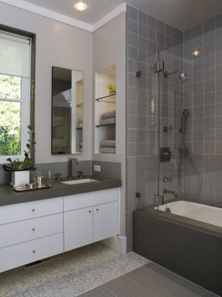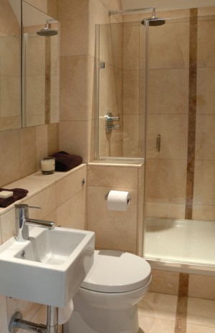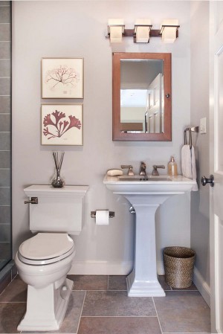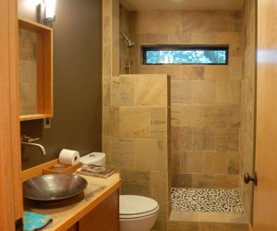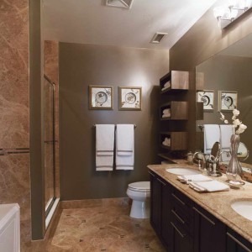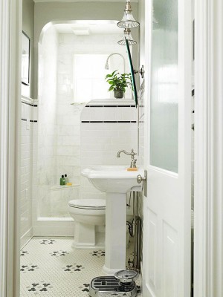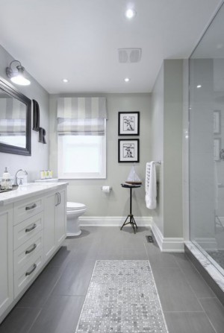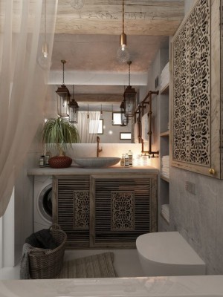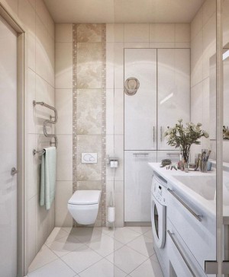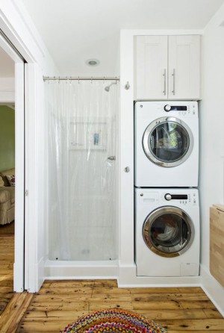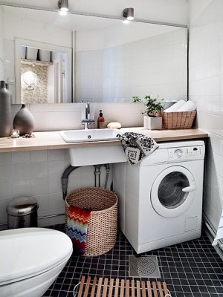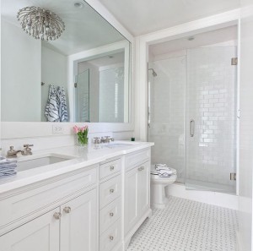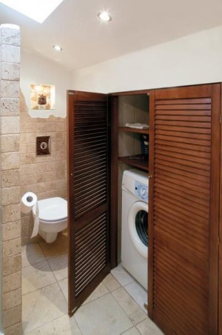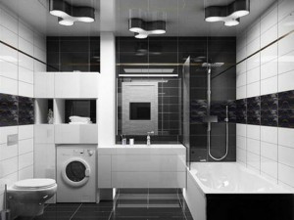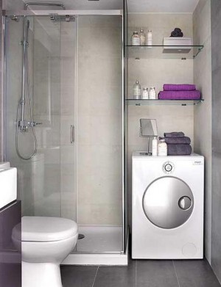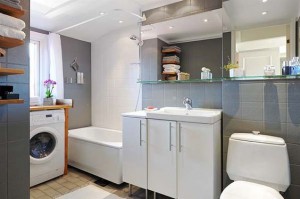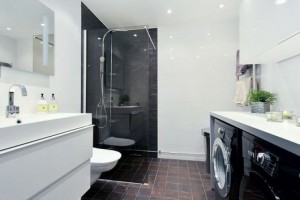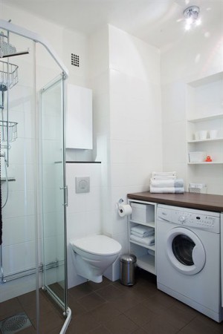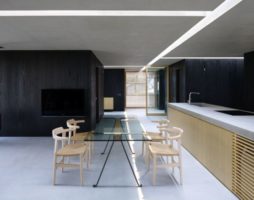Few homeowners are happy with the layout of their bathroom. So they are trying by any means to increase the comfort of this archival corner of the house.
At the same time, everything is usually started for the sake of two main goals: to increase the space and fill it with modern "chips". Remodeling a bathroom is not only the demolition of walls or their construction. This is also the correct arrangement of the plumbing itself and additional equipment. Today it is really possible to create the bathroom of your dreams, the main thing is to know what and in what sequence you have to do.

It is very important when redevelopment to properly arrange plumbing
At the origins of redevelopment
When planning a bathroom remodel, first think about what, how and why you are going to change.
If the question is about installing a new generation of plumbing, then you will need to clarify the dimensions of the devices you have looked at and think about where which element is most convenient to install.
You can easily expand the area of the bathroom. This is often done by cutting niches, partial or complete demolition of some walls.

Cutting niches will free up additional space
Maybe:
1. Move doors.
2. Make a window in the room.
3. Place columns.
4. Install partitions.

With the help of partitions, you can zone the space of the bathroom
However, the last steps will already require rather complex calculations, and a mistake in them can cost you dearly.
Changing the level of the entire floor or its individual sections, similar actions with the ceiling, arranging hidden lighting - these works are also not carried out without a plan.

Before carrying out work, be sure to draw up a redevelopment plan
We are looking for reserve stocks of square meters
Since the re-planning of the bathroom due to the fourth dimension is not yet possible, we will have to look for some kind of reserve space in the physical world accessible to us. First of all, you need to take a closer look at the rooms adjacent to the bathroom in the apartment. Of course, the territories of the bedroom, kitchen or living room are not suitable for these purposes, but it is very possible to donate a pantry or part of the corridor to expand the bathroom. When expanding the bathroom towards the hallway, the partition can be moved up to a meter. The distance largely depends on the type of layout of the apartment itself. It is clear that this is not so much, but it will already be possible to fit a washing machine into the room.

Expand your bathroom space with a pantry
Truly, a master's bathroom can be created in Brezhnevka! To do this, it will be enough to combine the bathroom with the toilet. If you also grab a part of the corridor, then you will not only freely place all the equipment there, but also expand its range, for example, by installing a jacuzzi or a spacious shower cabin. The idea is certainly good, but for a large family it may not be justified, so before you “connect” the areas, consult with your household.

You can increase the space by combining a bathroom with a toilet.
Great opportunities in the matter of redevelopment of the bathroom are given by modern houses, which differ in atypical layout. They often have apartments with two bathrooms. It is rational to equip one of these rooms with a shower cabin, and the second one - to make it a master's room, moving the entrance to it into the bedroom.
The most common solution, and perhaps the easiest to implement, is the combination of bathroom and toilet areas.

Combining a bathroom and toilet is the easiest solution to implement
In typical houses, at least panel, at least brick building, the toilet was installed in a small reinforced concrete cubicle, with an area of up to one and a half squares. The walls of this room are more reminiscent of a reinforced shell, because their thickness does not exceed six centimeters. Since these are internal partitions, they are guaranteed not to carry a serious load, and their removal will not affect the strength of the house as a whole. The only area that cannot be violated will be the ventilation riser. This type of reconstruction of areas also needs to be coordinated, despite the fact that no important structures are affected.

When carrying out work, do not forget about the coordination
Bathroom remodel: divide and conquer
The desire of a person to live in a well-maintained house, where all the premises are as functional as possible, is quite natural. This also applies to areas such as bathrooms and toilets. While some are thinking about how to combine these spaces into a single whole, others simply dream of dividing them into two separate plumbing units.

Separation of the bathroom and toilet with a partition
Unlike alignment work, where it all comes down to the destruction of extra walls, there are many design options in the issue of separation. Well, you see, building a full-fledged brick wall today is simply banal, so try using other possibilities for interior correction.
Disadvantages of a shared bathroom
“There are many good reasons for redevelopment of the bathroom, among which poor ventilation comes out on top”
The desire to separate the toilet from the bathroom is justified for large families. It is really difficult for households to find a moment when their bathroom is free. And to get to the toilet in general, you have to stand in line. This problem is especially acute in the morning, when everyone is on their feet and must get ready for school and work.

For large families, it is more practical to separate the bathroom and toilet.
There are many more good reasons for redevelopment of the bathroom, among which poor ventilation comes out on top. Indeed, it is rare that a room of such functionality is equipped with a window. To fill the room with fresh air, it will be necessary to improve the ventilation system, but technically it is not always possible to do this. The use of fresheners will not solve the problem. They will not be able to eliminate excess moisture and the smell of stagnation. It is clear that towels hanging in such conditions and toothbrushes standing in cups will never differ in the height of hygienic indicators.

A good ventilation system is very important for a bathroom.
It’s also bad when the font with the toilet is right next to each other. It is clear that the area of \u200b\u200bthe room is small and there is nowhere to roam here, but you need to find a way to separate this pair of plumbing fixtures. The best solution would be to dismantle the bathtub and replace it with a shower cabin. If you dig on the Internet, you can find many photos of similar bathroom redevelopment solutions, where you can clearly see what can be done to divide a small bathroom and how to free up space in it for a washing machine.

A shower cabin, unlike a bathtub, takes up much less space.
The decision is made - the bath needs to be shared. Then it's time to move on to the order of redevelopment work.
Preparatory stage
Let's make a reservation that the redevelopment of space is a serious job, and it is possible to start implementing ideas only after their careful design and obtaining official permission for their implementation. The appropriate organization should draw up a project for a new bathroom. You can only express your wishes to the specialists in this matter, and after examining the place and monitoring the house, they will tell you how realistic it is to realize your plans.

Before redevelopment, it is necessary to coordinate the work
If this is not possible in the context in which you would like to remodel the bathroom, you will be offered several alternative options. Among them, there will surely be one that you will like.
The next step in the redevelopment of the bathroom will be the coordination of the project with the housing inspection. It is impossible not to do this. The fact is that real estate of any kind has an initially planned layout. It is these parameters that are reflected in the title documents, and if they are arbitrarily changed, then at best you will face a fine.
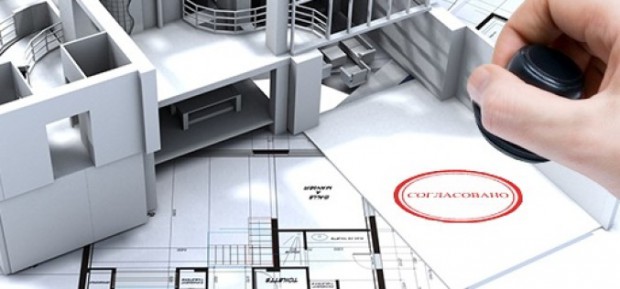
It is also necessary to coordinate the plan with the housing inspectorate.
Remember, any redevelopment changes, whether it is the demolition of a wall or the installation of an additional partition, the displacement of a doorway or the cutting of a window, should be carried out only with the permission of the regulatory authorities and subsequently documented in the BTI.
back to index ↑Non-standard solutions for bathroom redevelopment
“The main task of redevelopment of the bathroom is to fill it with additional appliances”
The construction of a standard main wall in the bathroom, most likely, will require not only the formation of the latter, but also the rearrangement of all the equipment available in the room. It is best to leave the font itself behind the partition, and send the sink and washing machine to the toilet. The option is not at all cheap, because you will also need to change the sewer connection.

Partition between shower and bath
It is much easier to make a partition from wooden bars. The resulting frame is covered with any soundproofing material and sheathed with drywall. Since the bathroom is a damp room, drywall should also be moisture resistant. Finishing will be the final stage of such reconstruction. You can decorate the partition with a tiled mosaic, paint or just a self-adhesive film.

Plasterboard partition between shower and bath
You can visually divide the bathroom not only with brick or wooden partitionsbut also narrow compact furniture. This option of redevelopment of the bathroom can not be coordinated with anyone, unless, of course, you have to change the communications wiring system. This is naturally not bad, but the division of the area in this case will look very arbitrary, because you will not get rid of smells and sounds in this way.

A closet separates the toilet from the bathroom space
Toilet in the closet. The combination, at least, seems strange, if not to call it crazy, but in this way you can very well solve the problem of isolating the toilet bowl. If the bathroom has a sufficiently large niche or a built-in wardrobe, then their space can be converted into a full-fledged toilet. Move the toilet there and design the corner. Behind the closet doors you get a truly intimate and secluded room, although, in general, the bathroom will remain combined.

Closet toilet equipment
You can separate the toilet area with a screen or an incomplete wall. In this case, confidentiality is respected and the picture is not violated. Partitions of this kind can be decorated very stylishly, then they will give the interior a real personality.

Decorative partition in the bathroom
The main task of redevelopment of the bathroom is to fill it with additional appliances. In particular, they are trying to shove a washing machine in here, and in a successful scenario, also install a bidet with a drying chamber.Sometimes these issues are solved by moving doors, sometimes using corner plumbing and furniture. In very small rooms, the washing machine is hidden under a special washbasin with an unconventional drain.

Installing a washing machine in a closet
A good solution to increase the space would be the appearance of a shower cabin in the bathroom. Take a model with a deep tray, and it will very successfully replace a bulky bathtub. In such a pallet, it will be possible to bathe the child and wash the linen.
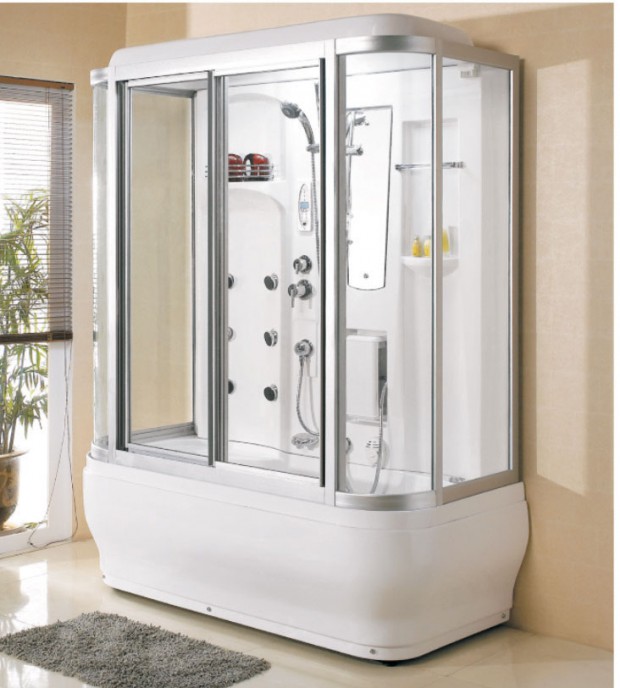
A shower with a high tray can replace a bath
Conclusion
When preparing for repairs, consider your options and try not to take risks by inventing and sketching the desired changes yourself. Bathroom redevelopment is fraught with many troubles with the wrong approach, so entrust this matter to professionals, especially since they are ready today not only to offer you alternative interior options, but also to personally coordinate the project they have developed with supervisory authorities.
back to index ↑Photo gallery - bathroom remodeling
Video
