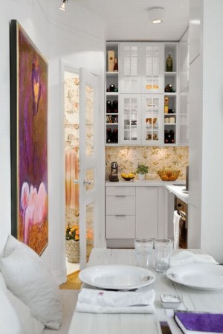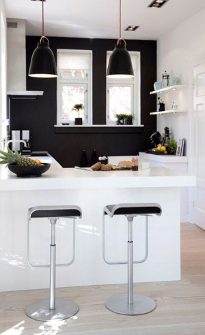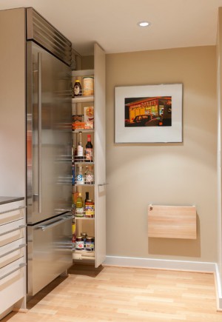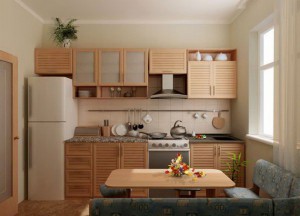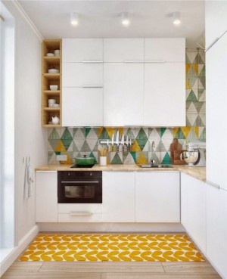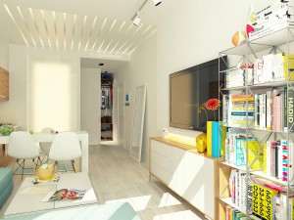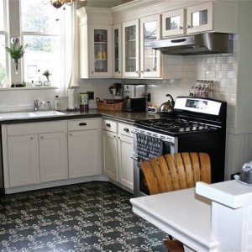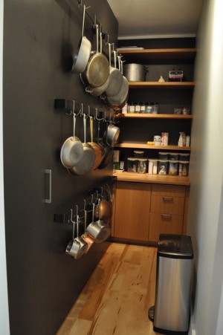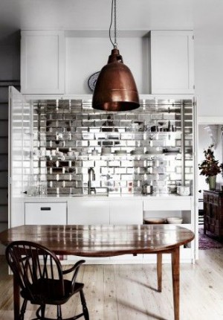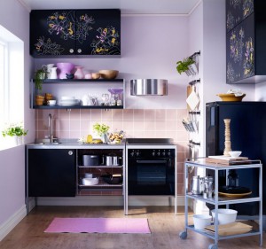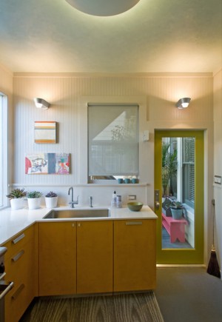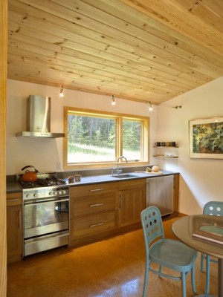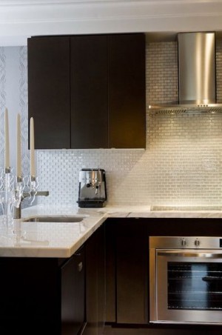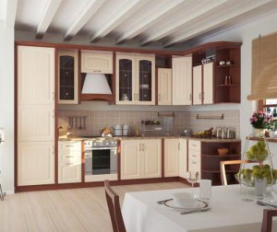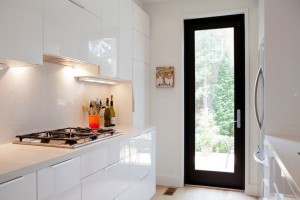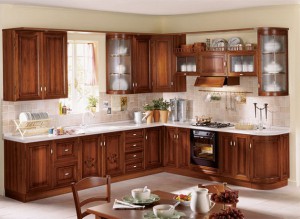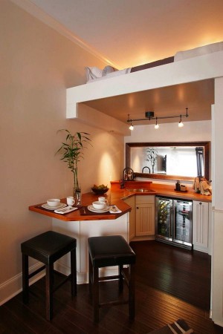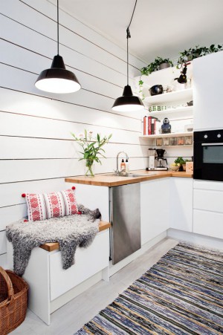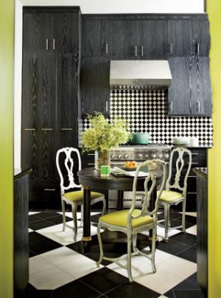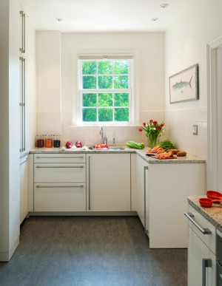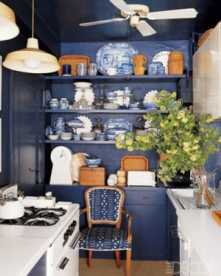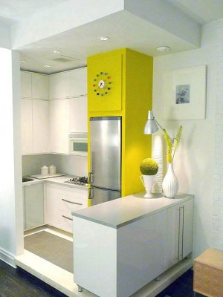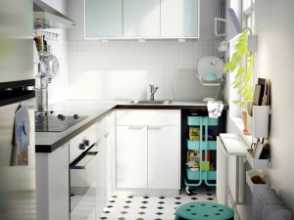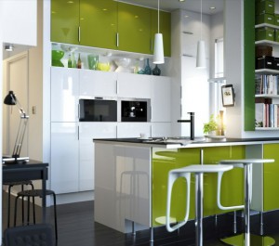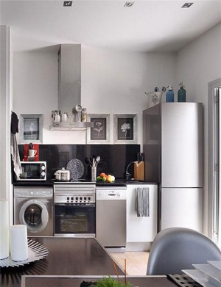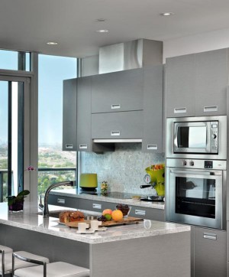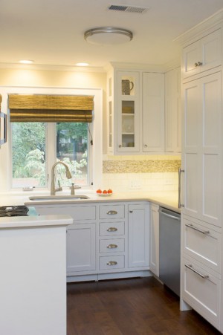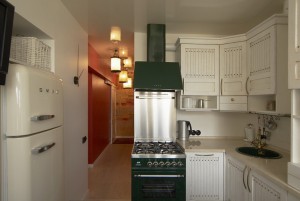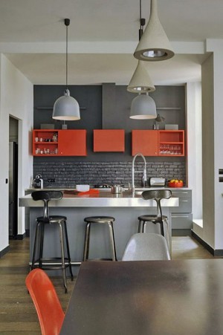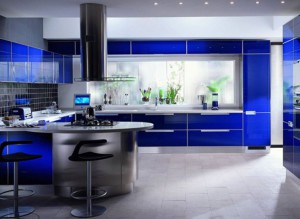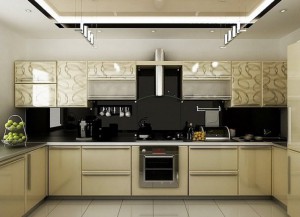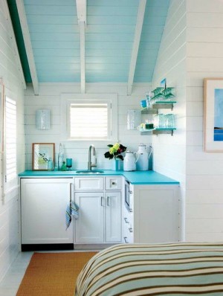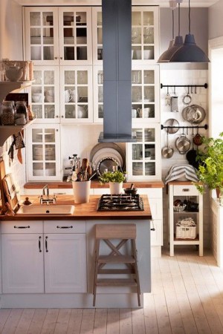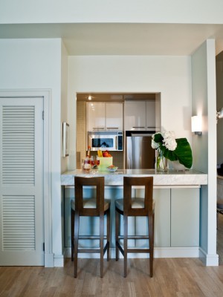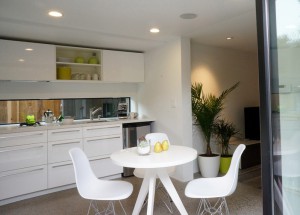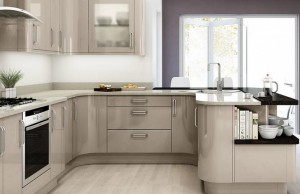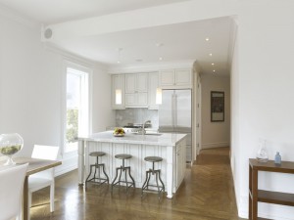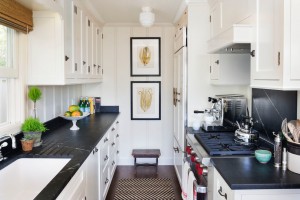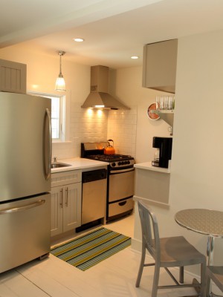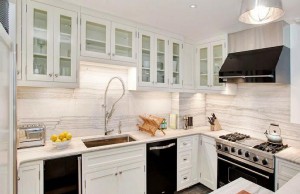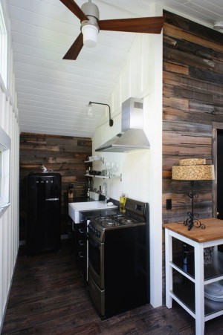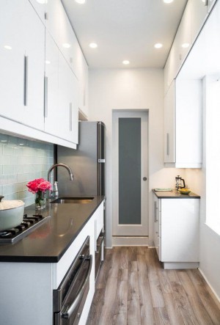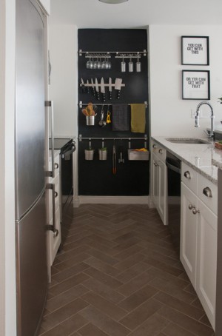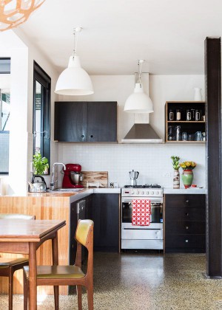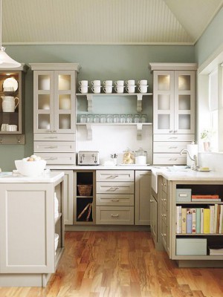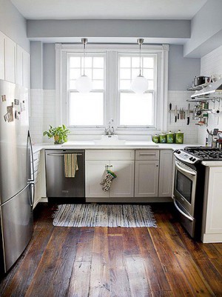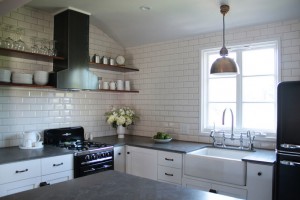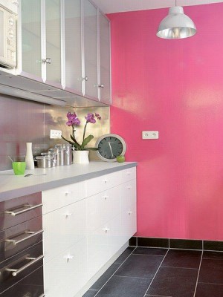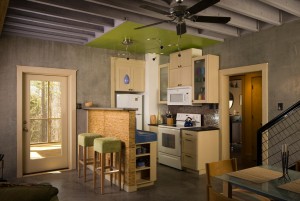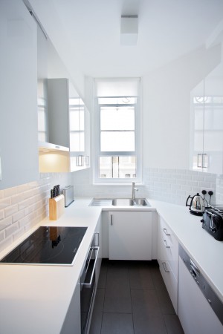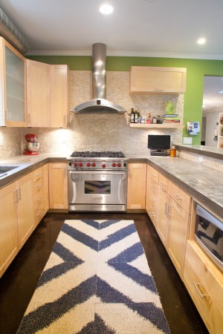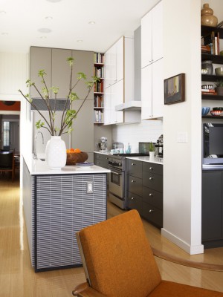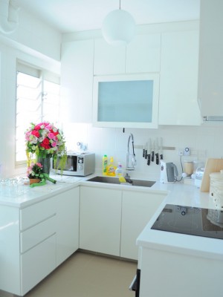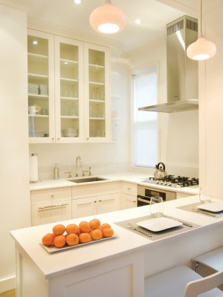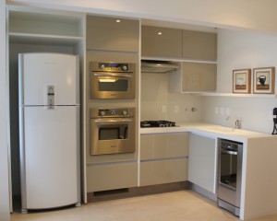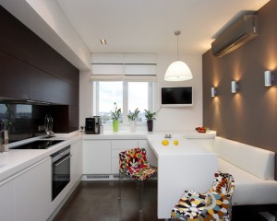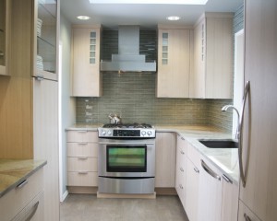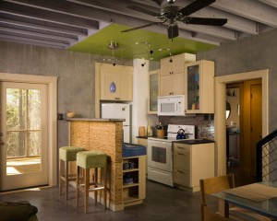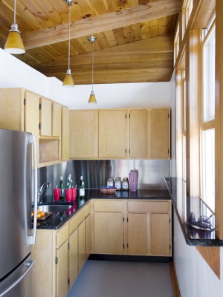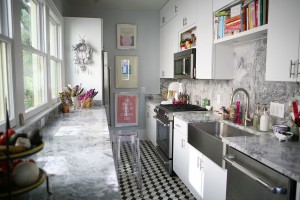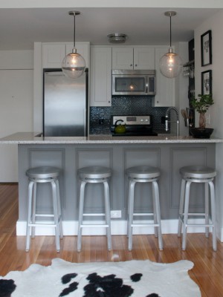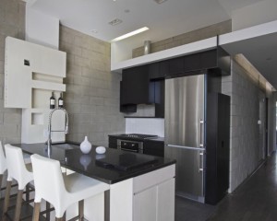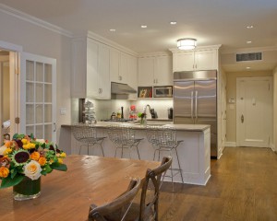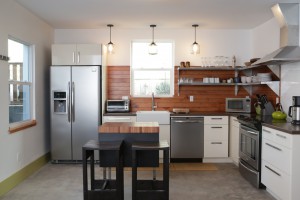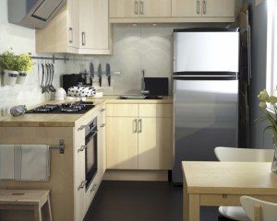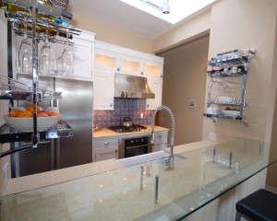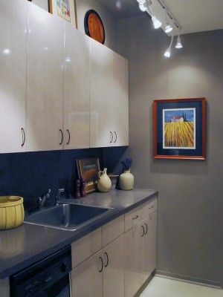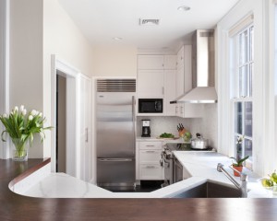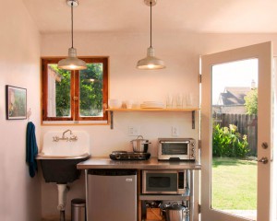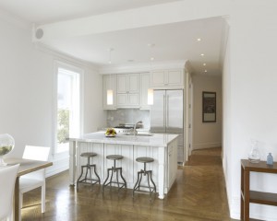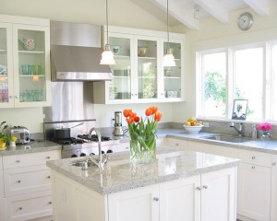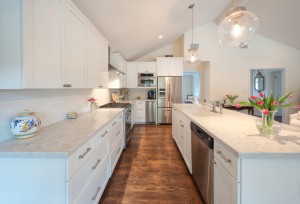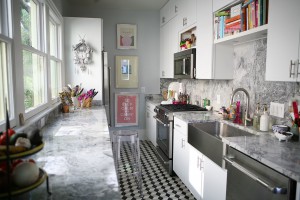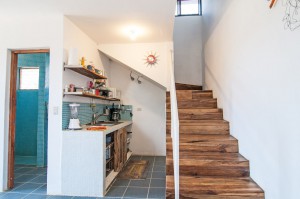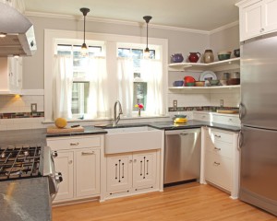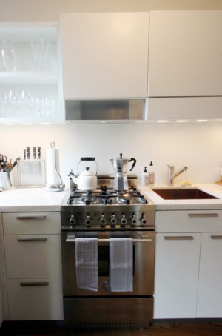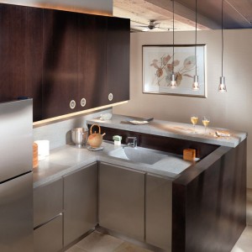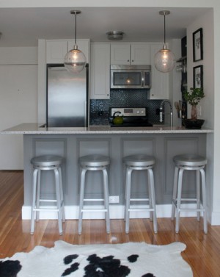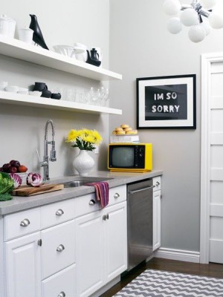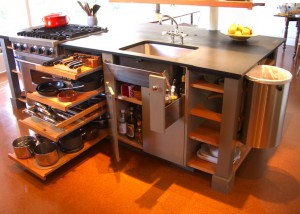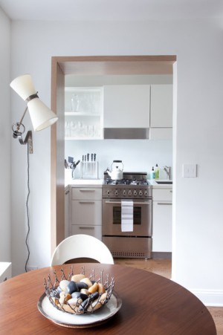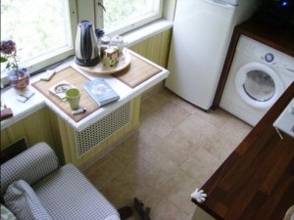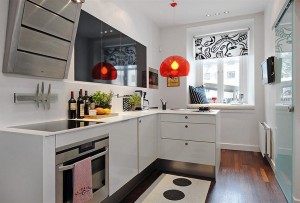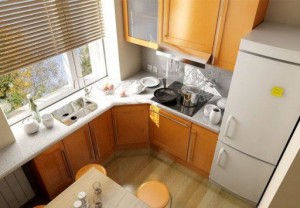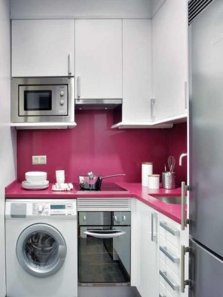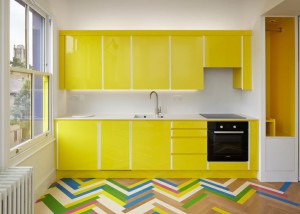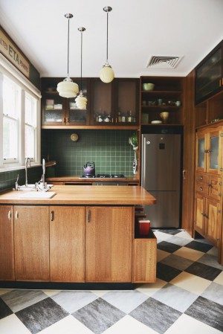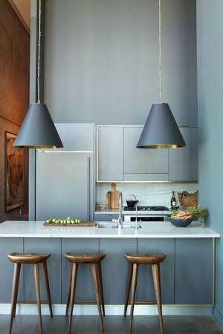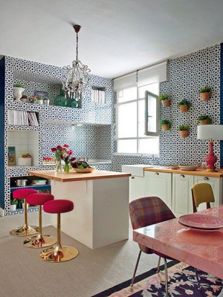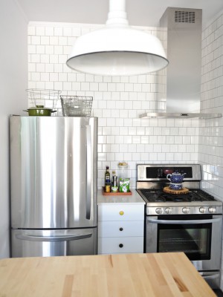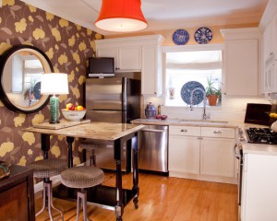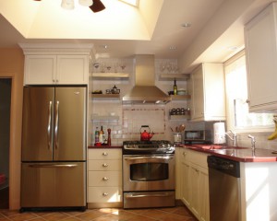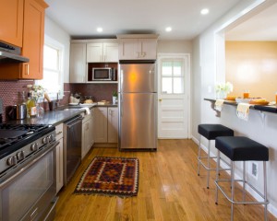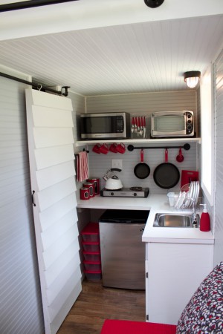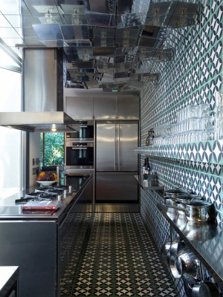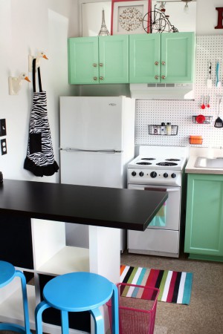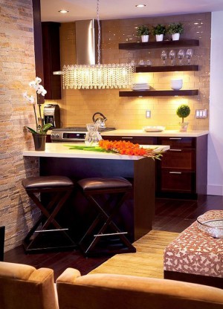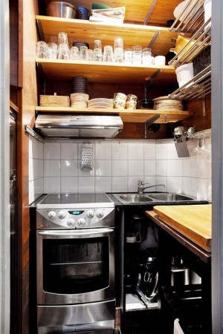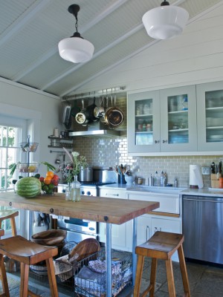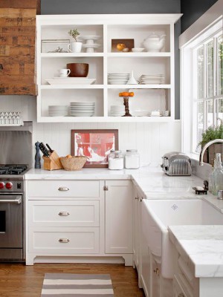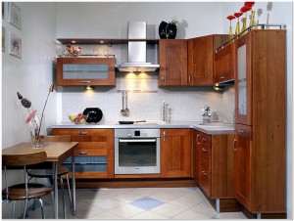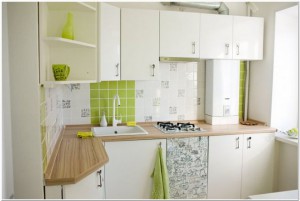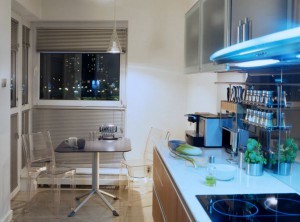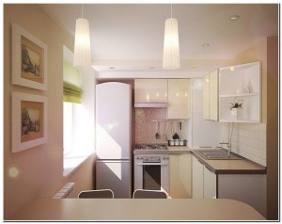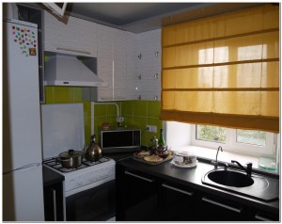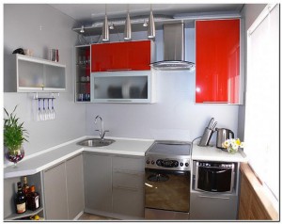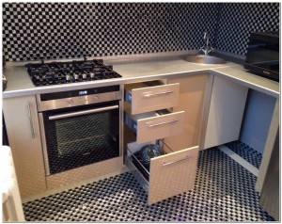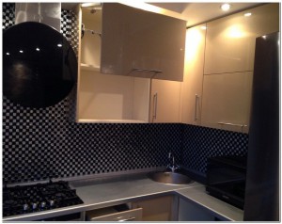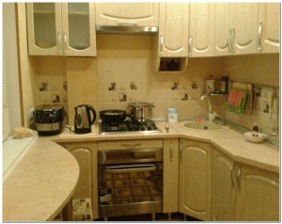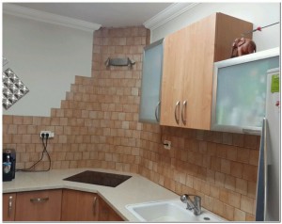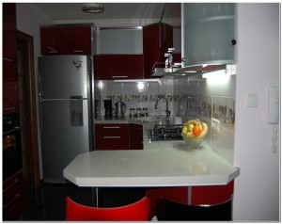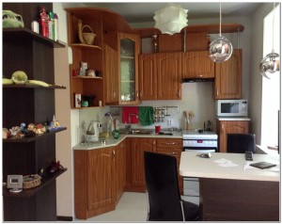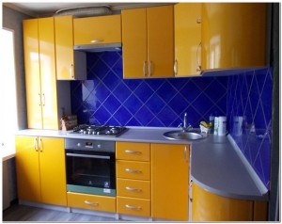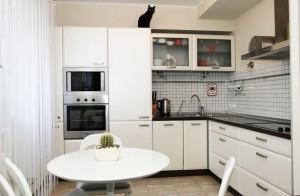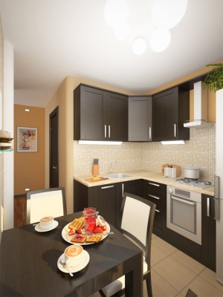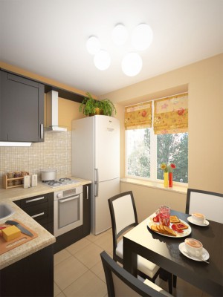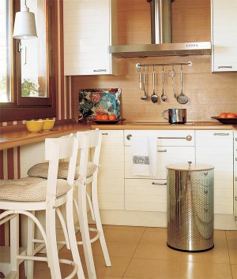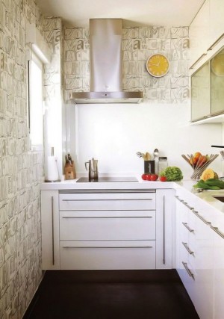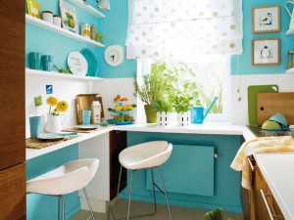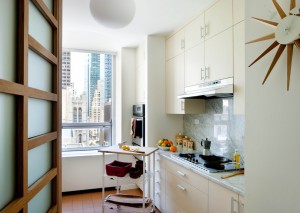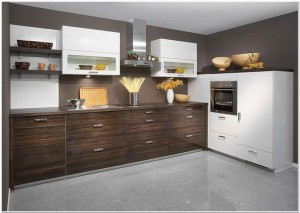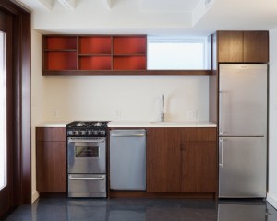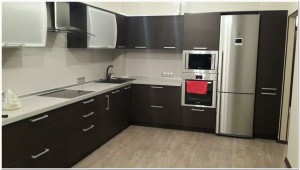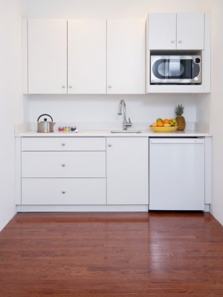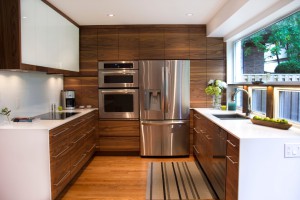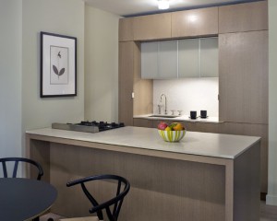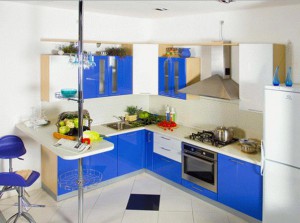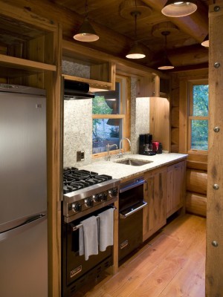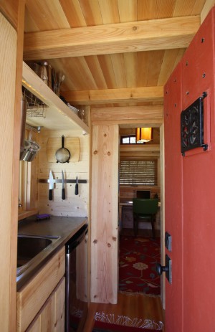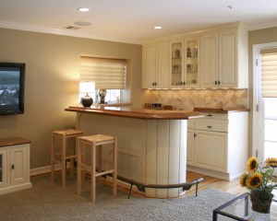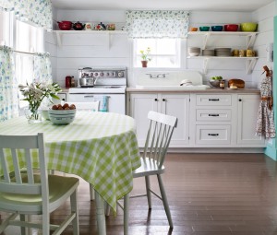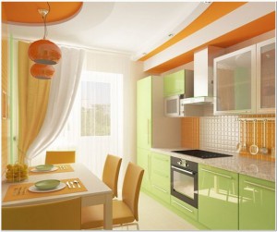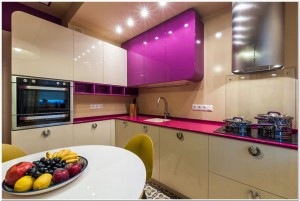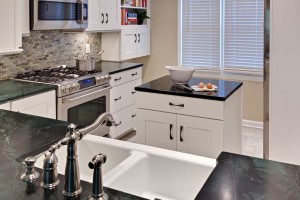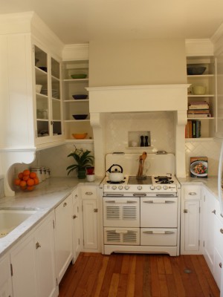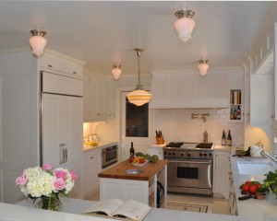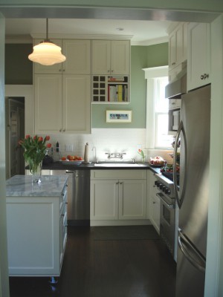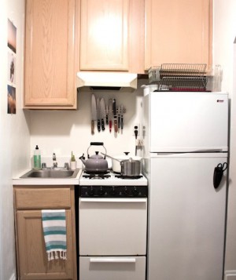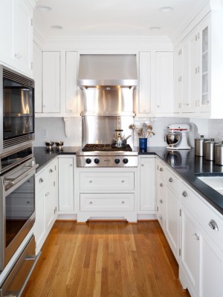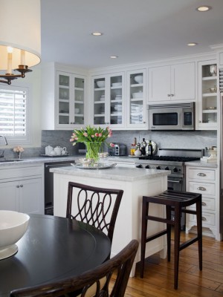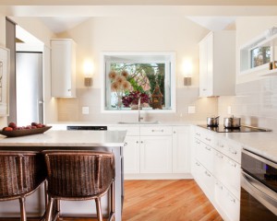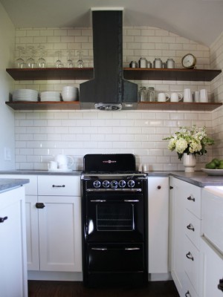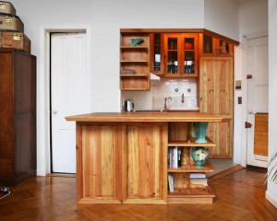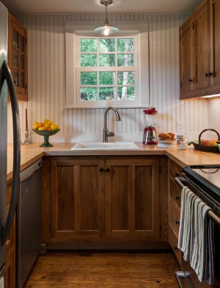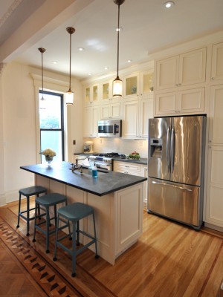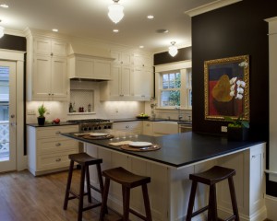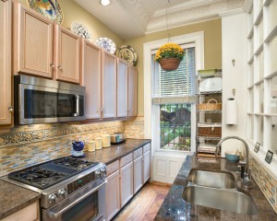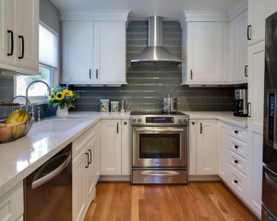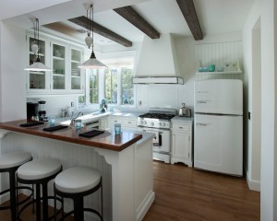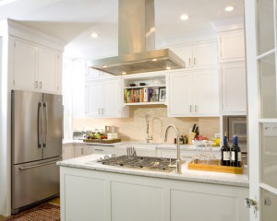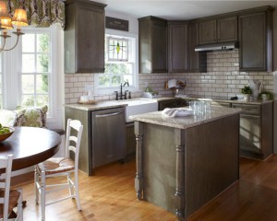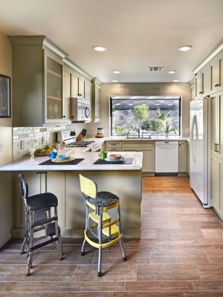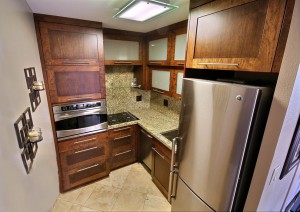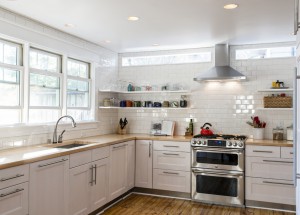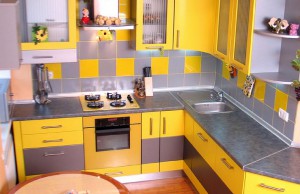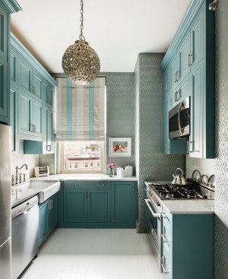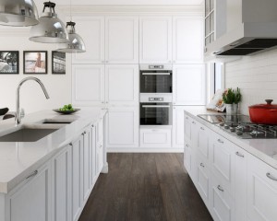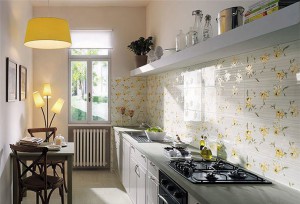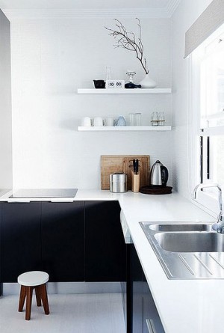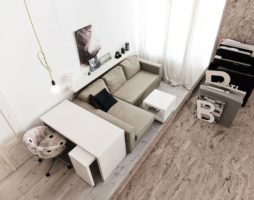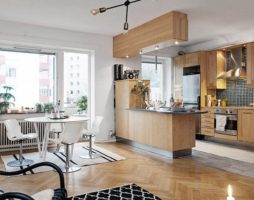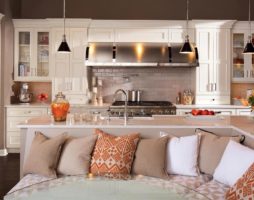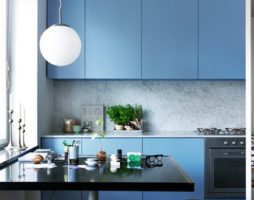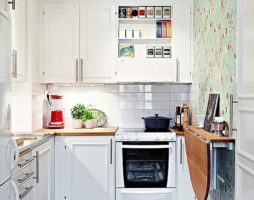When developing the design of a small-sized kitchen, it is important to love it - the one you got, with all its features.
An ode to the small kitchen
Anyone who does not accept the studio layout even considers a small kitchen as a boon. There is a rational grain in this position: a kitchen, even a small one, is an isolated room with ventilation, which allows you to "lock" smells, as well as specific kitchen sounds - from the clinking of dishes to the noise of pouring water.
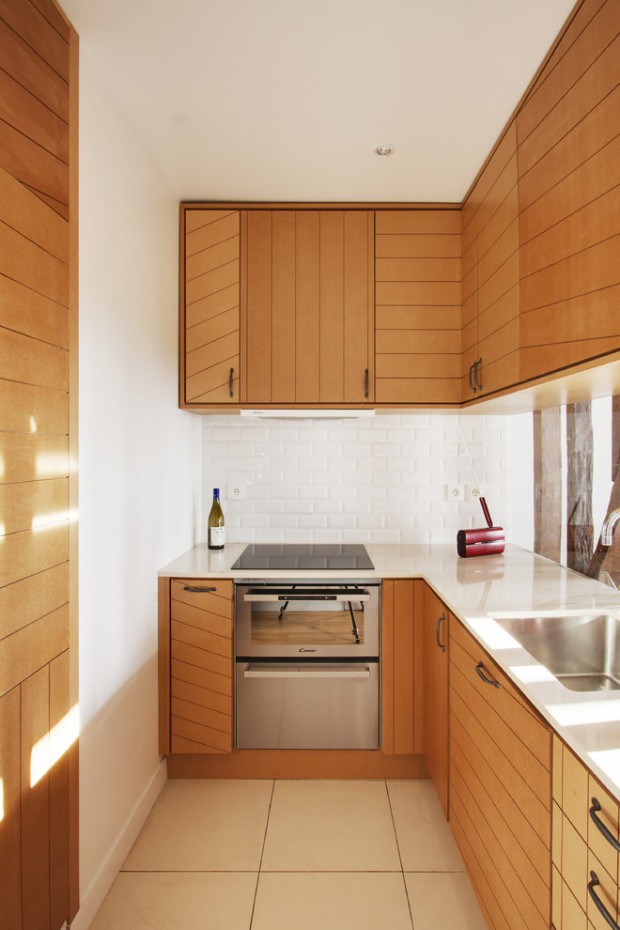
Minimalism in a small kitchen
Critical Dimensions
How small an area can be considered as a disaster?
The base size is 180 cm. That is how much space is occupied by a small refrigerator, sink and stove, placed side by side. If the equipment is placed along one of the walls, the task of designing a small-sized kitchen is solvable. Any excess of the base figures opens up new opportunities.
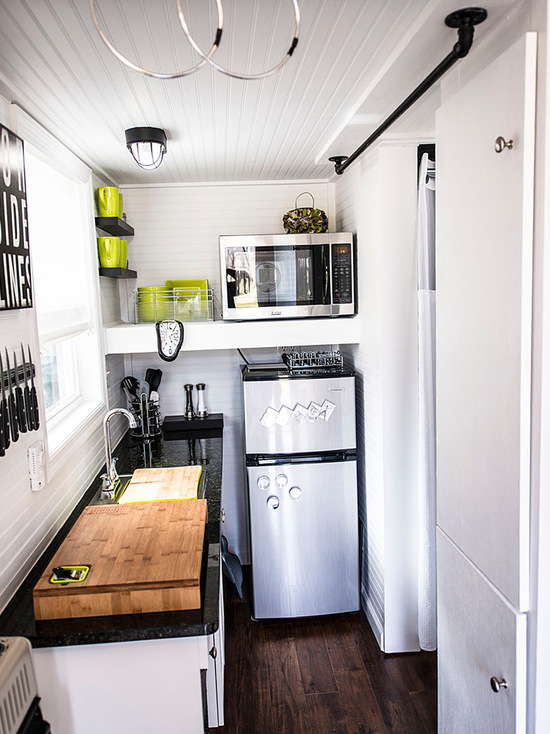
Layout in an elongated small-sized kitchen
An even smaller wall length (sometimes up to 150 cm) makes it necessary to abandon the oven in favor of a two-burner stove. But is there such a width?
In reality, SNIPs do not allow a width of less than 2 m (an exception for Khrushchev, there is up to 180 cm), but due to the huge ventilation and sewer ducts, the usable width (length) for installing equipment and furniture can indeed be less than 180 cm.
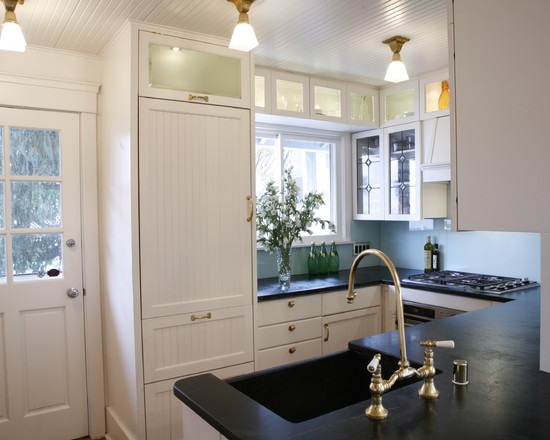
Kicked up to the ceiling in a confined space
The design recommendations given here apply to kitchens from 4 to 8 m.2. But they can also be useful for larger rooms.
back to index ↑Design starts with planning
three ways
Trying to make a big one out of a small kitchen, you can choose one of three ways.
- "Shove" more. Maximize the height of the room to accommodate equipment, storage systems, and a small dining area. Original design solutions can be not only convenient, but also expressive. Result: cramped, but visually stylish.
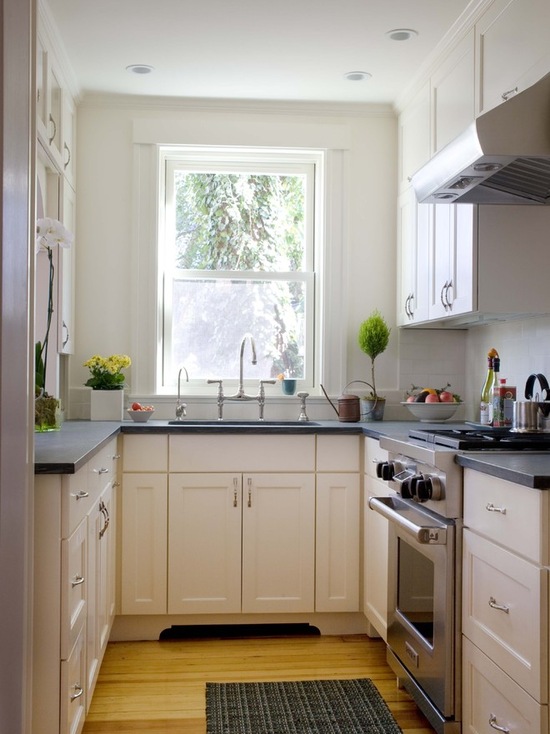
Making the most of kitchen height
- Free up space. For storage, use utility rooms as much as possible in order to free up more space in the kitchen. Result: it's not that small.
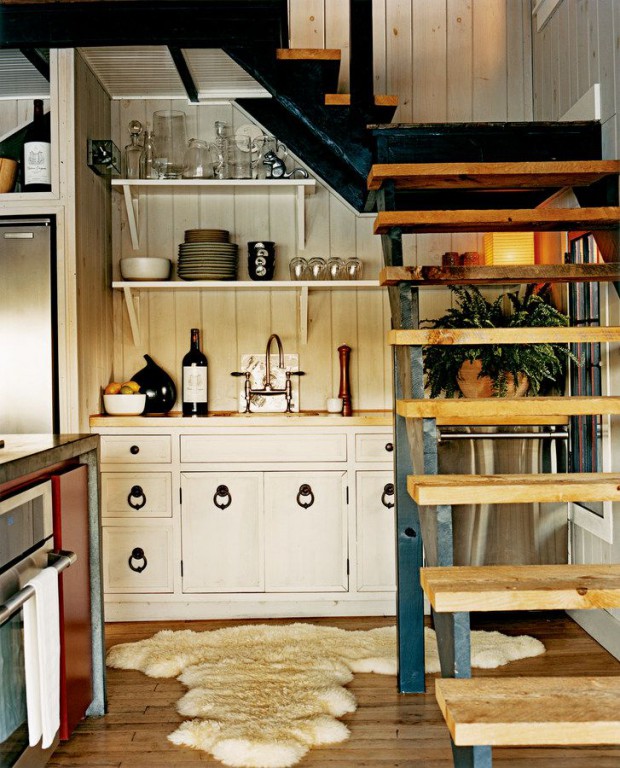
Small kitchen under the stairs
- Instead of a small kitchen, a large studio. Due to the demolition of partitions, it is combined with the room. Result: spacious living-dining room, interesting design.
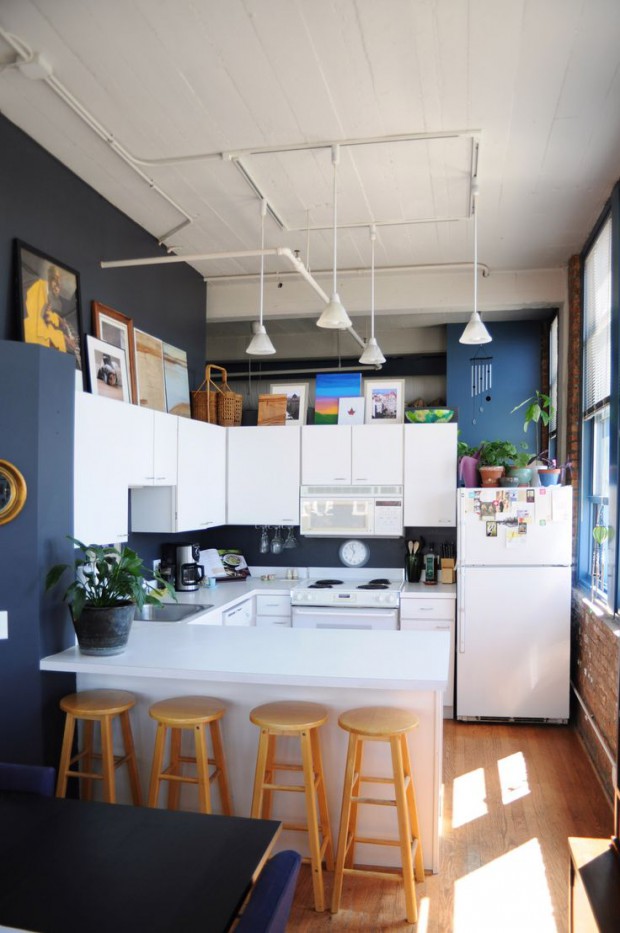
Small kitchen in a spacious studio
The third option is beyond the scope of this article, and we will dwell on the first two in more detail.
First option: place all
If they try to place everything you need in a small-sized kitchen, there seems to be no need to talk about design. However, there are tried and true solutions, one or two of which you can adopt - but not all at once.
- Use full height. Wall cabinets with mezzanines, going under the ceiling, are very roomy.This makes it possible not to occupy all the walls with furniture and equipment, limiting itself to one or two.
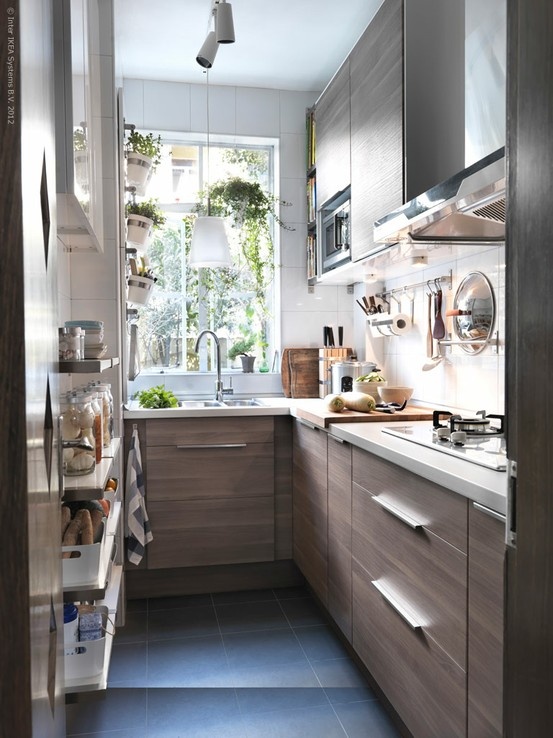
Using the full height of the kitchen
- An important point in the design of a small-sized kitchen is to use a non-standard depth of furniture. A gain of 5-10 cm is already noticeable. Purchase cabinets, a refrigerator, a sink and an oven no deeper than 50 cm. Wall cabinets 20 cm deep are almost as spacious as 35 cm, but they are more convenient.
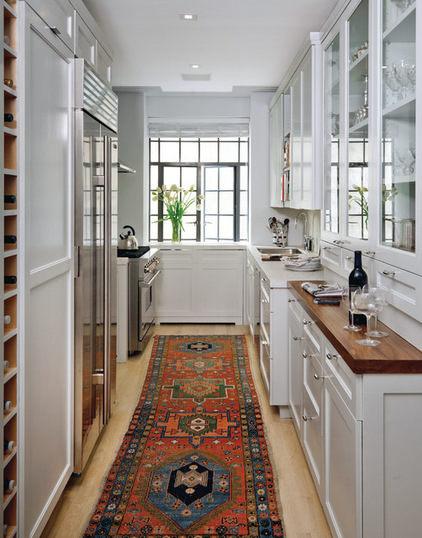
Extended cabinet depth
- Arrange mezzanine cabinets around the perimeter.
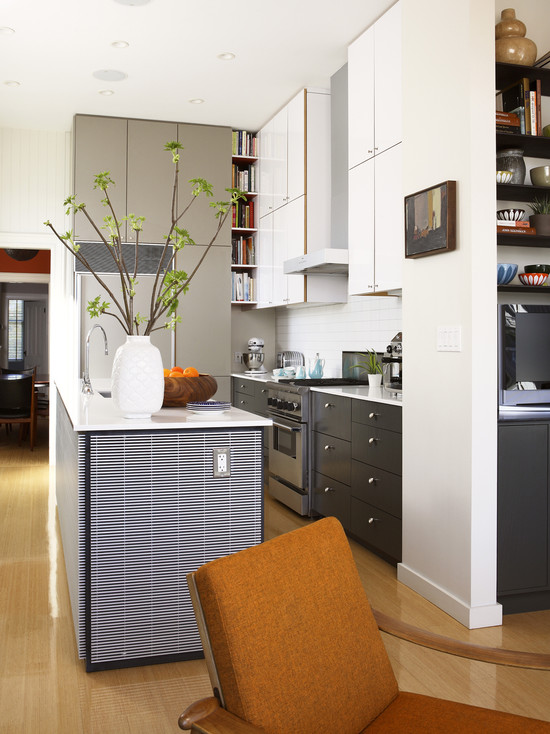
Maximum number of wall cabinets
- Feel free to use the wall by the window. The option with a sink and a work table by the window is no less attractive than the dining area.
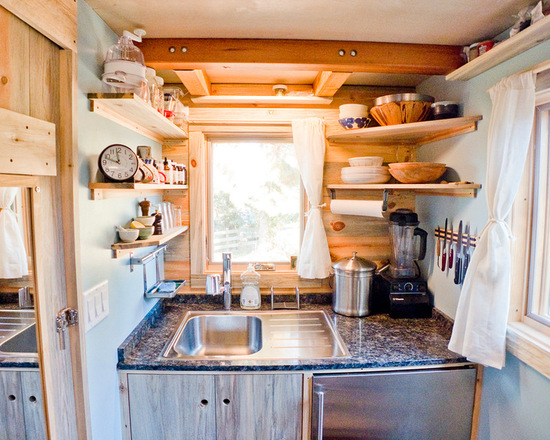
Washing against the window
Option 2: remove everything
Remove all unnecessary - this approach to the design of a small kitchen is dictated by a rethinking of the concept of home. Now they store little for future use, preferring to get rid of unnecessary things.
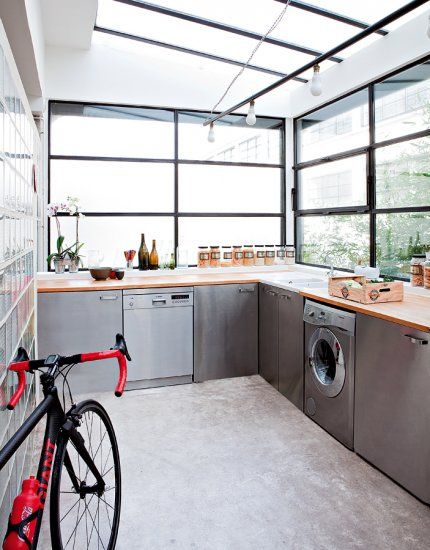
Kitchen without wall cabinets
- First, they throw away or give away what they don't use.
- Secondly, what is rarely used, including holiday services, is moved to the pantry, which is pre-equipped with modern stylish storage systems. They also send those products that take a little “in reserve” - cereals, canned food, drinks.

Maximum free space in a small kitchen
The design of a small-sized kitchen, in which only a standard set of equipment, a dining area and hanging shelves remained, has a lot of stylish options.
square or long
The layout is essential, a square room or a long one. The square kitchen is ordinary from the point of view of planning. In the elongated side of the window, you can select a miniature dining area by the window.
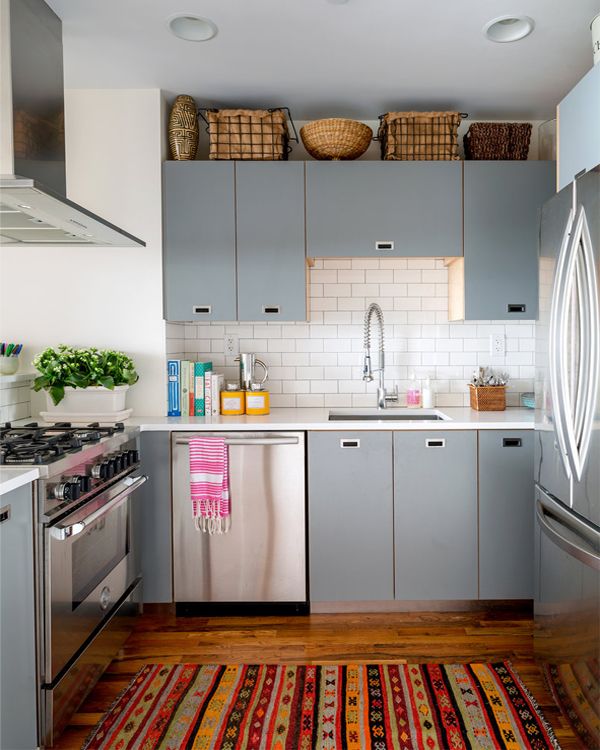
small square kitchen
An interesting option is when the wall with the window is the longest. If it is possible to install a working area near one of the short walls, then there is room for a cozy dining group on the opposite side.
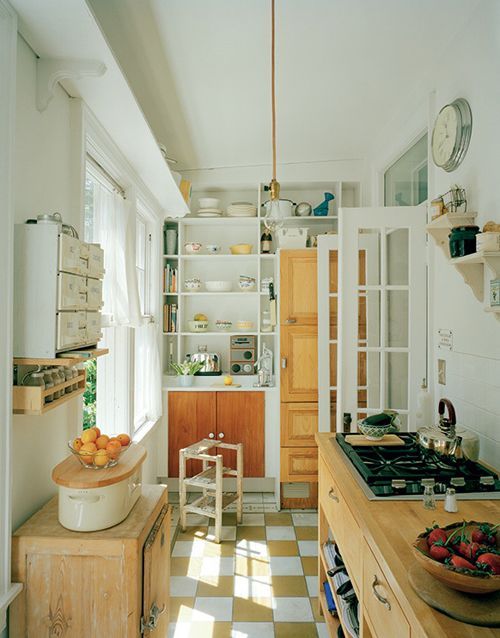
Rectangular Kitchen
furniture requirements
The design of a small kitchen places high demands on furniture. The directions are as follows:
- Minimum furniture.
- Irregular depth. Wall cabinets - 20-30 cm, shelves 10-20 cm, cupboards - up to 50 cm.
- Bespoke furniture: custom-designed for optimal use of space.
- Style.
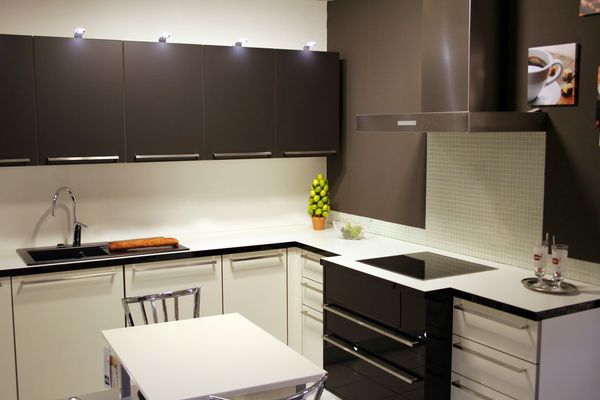
Using color to visually enlarge a small kitchen
About the style, color and texture of furniture
It is an unaffordable luxury to use random pieces of furniture of dubious design or standard “kitchen sets” in a small-sized kitchen.
Furniture should not be bulky, expressive. In alliance with finishes and accessories, furniture forms the design of a small-sized kitchen.
The color "in tone" allows it to be invisible, without standing out against the background of walls or floors. Sometimes a transparent table or chairs are used for the dining area. Bright designer furniture becomes a decorative element that transforms a small room.
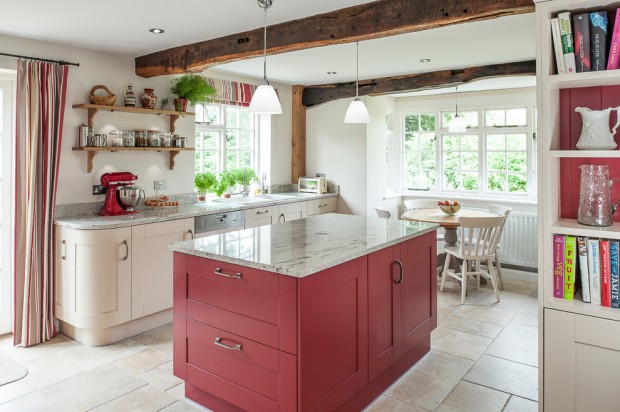
Color play in a small kitchen
It is believed that shiny surfaces expand the space. This is individual. In one project, shiny cabinets look great, in others, they tire with glare. In cramped spaces, light matte furniture is more comfortable for perception.
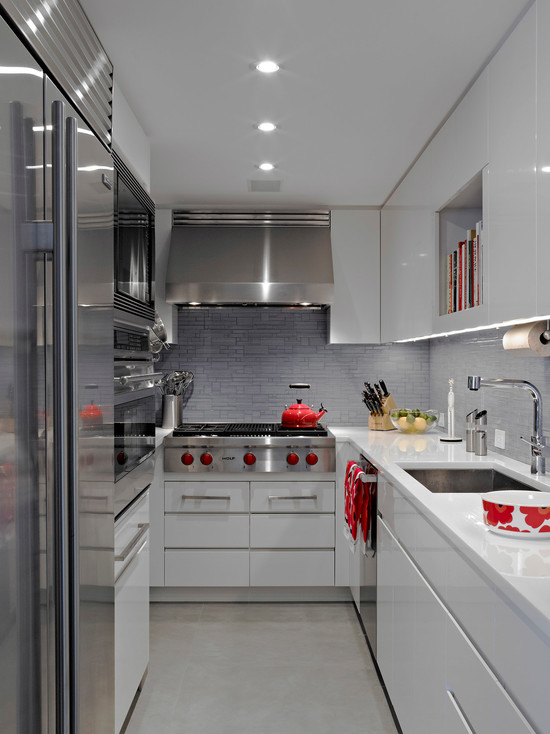
Metal in the design of a small kitchen
Without wall cabinets
Fashionable open shelves deserve special attention. If you use them in the design instead of wall cabinets - provided that perfect order or picturesque, well-organized chaos reigns on them - the size of a small-sized kitchen will visually expand so much that it will become unrecognizable. Especially if you compare shelves 10-20 cm with cabinets of standard depth - 35-43 cm.
Open shelves with curly sidewalls have come to modern kitchens from fashionable Provence. They look great in the classic Italian style and the Mediterranean. Narrow console shelves are a gift of Scandinavian design.
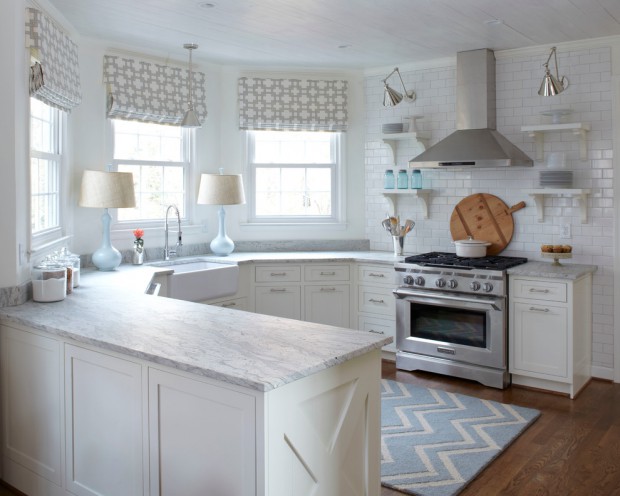
Open shelves in the interior of the kitchen
Color and finishes
In the design of a small-sized kitchen, there is not much white in the decoration. The milky shade of the ceiling, walls, light floor is a wonderful backdrop for pastel-colored furniture.
White on white
White furniture on a white background is too much, so it will not be possible to create a perspective. Either the walls in this case should be painted in a pastel or other calm shade, or there should be colored elements that create perspective and a decorative accent.
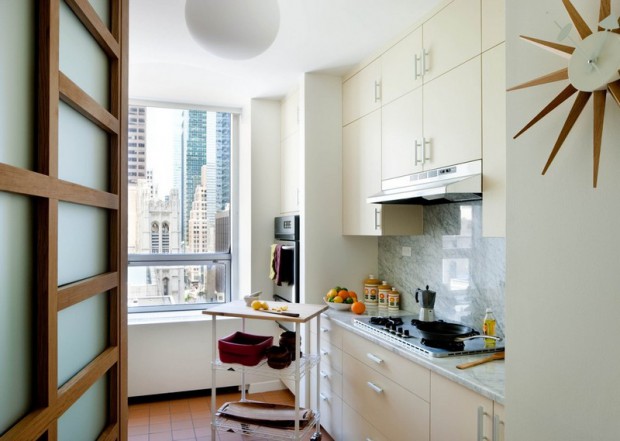
Small white kitchen
In a white kitchen, they can be, for example:
- black forged dining group;
- wallpaper with a large graphic pattern on one of the walls;
- effective glass apron with illumination from the inside;
- open shelves with crockery, carefully selected by color;
- vintage oven, sink, refrigerator (not necessarily all at once).
Gender is very important, it is a support. Therefore, it is better to make it a little darker than furniture and walls. Tiles laid in a checkerboard pattern, but diagonally, will contribute to an optimistic mood, and light wood parquet - to peace.

Dark floor in a small white kitchen
Accessories
The small-sized kitchen is already overloaded to fill it with bright decorative accessories. But without them - how to achieve originality, expressiveness, get away from the faceless standard?
In a small stylish kitchen, there can be only one large enough object that attracts attention, and one or two smaller ones to balance the space. This principle is used by the Japanese in arranging a bouquet of ikebana - the art of achieving perfection in miniature.
The role of the main accent can be played by a dining group, a stylish refrigerator, curtains, a spectacular poster on the wall, or several small items combined into a picturesque composition. The decorative accent stands out not only in color, but also in its original shape.
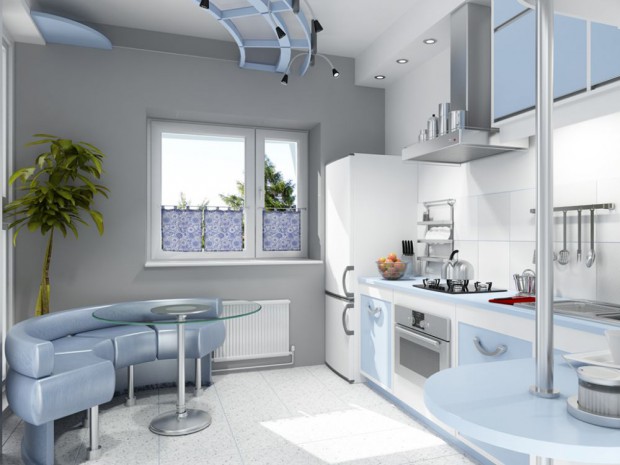
Decor in the design of a small white kitchen
Why a strong decorative element is important in the design of a small kitchen? In a room that is too small, it is impossible to use spectacular furniture or decoration, it will not only become visually too cramped, it will be psychologically difficult to be in it. However, the complete absence of any special, artistically valuable details is also undesirable, it will make the room dull and ordinary.
A stylish element on a neutral background is the only way to create an image, to make the design of a small-sized kitchen pleasant and memorable.
back to index ↑Windows and lighting
Lighting is a powerful tool in small kitchen design. Limiting yourself to one ceiling chandelier means giving up the opportunity to optically expand the space.
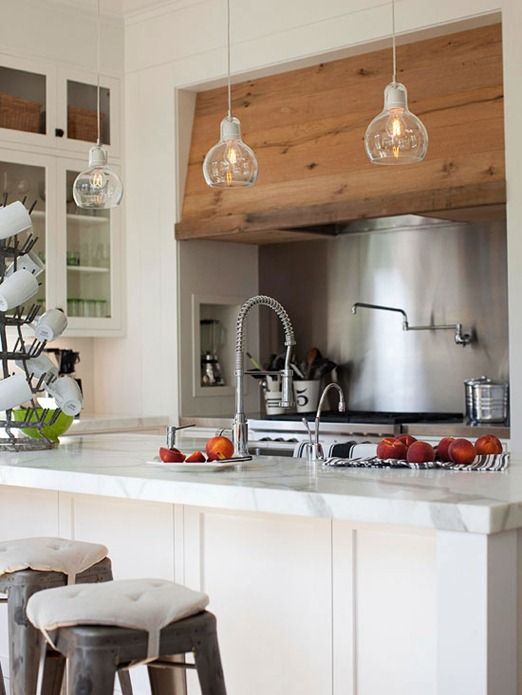
Light in a small kitchen
LED lighting of the work area and shelves expels darkness from the most shaded corners, not only creating a festive atmosphere, but also making homework in the kitchen enjoyable.
The lamp above the small dining area is the strongest accent, creating a special atmosphere around the dining table.

Lighting in a small kitchen
Natural lighting in a small kitchen is very important, so modern window design often involves the absence of curtains. When choosing curtains, they prefer plain, translucent, not overloaded with draperies.
By the way, small curtains of contrasting color can play a disservice by visually crushing the plane of the wall. The preferred fabric is “in tone”, and the size is the entire wall, from ceiling to floor.
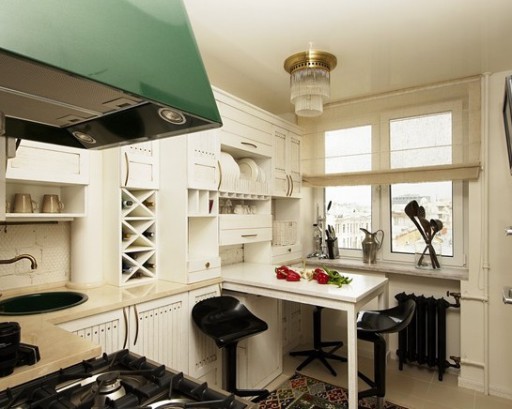
Natural lighting in a small kitchen
Alternative design solutions for curtains in a small kitchen:
- horizontal blinds;
- fashionable roll-curtains;
- Roman curtains.
What design style is possible in a small kitchen?
Hard question. The range is very limited, and more often one has to talk about the features inherent in the style, and not about the implementation of the idea in full.
The most important thing is to choose a certain direction, take from it what can be used in cramped conditions. Mixing styles is never welcome, and especially in a small kitchen.
So, let's look at what design directions can be implemented in a small-sized kitchen, highlight their strengths and what imposes restrictions:
- Minimalism. Laconic forms and bright accents. With a lack of space, it is better to implement it in the kitchen, from which much has been taken out to the pantry. Or actively use the ceiling space. Youth option.
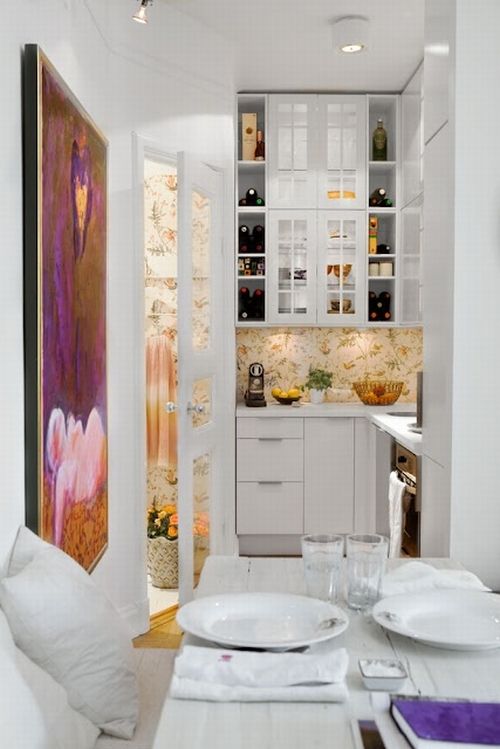
Small kitchen in minimalist style
- Provence. Do not forget about delicate pastel colors, open shelves and floral curtains. Additional storage systems in the pantry will not interfere. The dream of all girls.
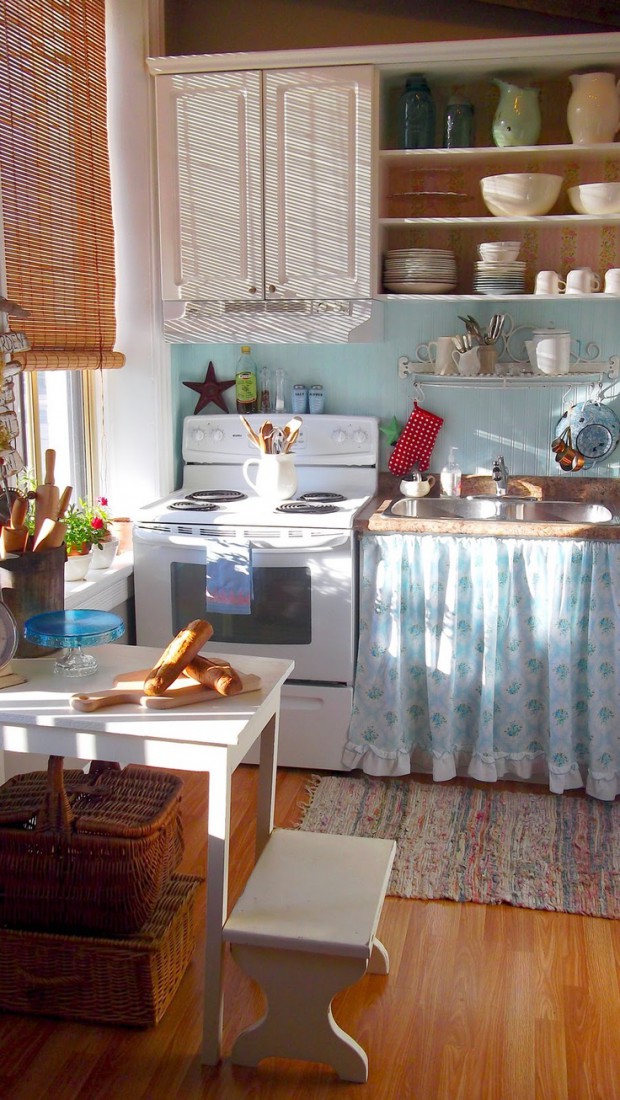
Small kitchen in Provence style
- High tech. The combination of metal, plastic and shiny surfaces - it is important not to deviate from the clear signs of style in details. A closet is needed.
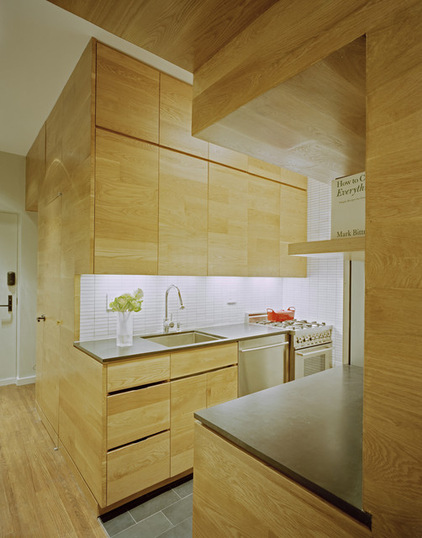
Small kitchen in high-tech style
- Functionalism. This is perhaps the only direction that can reconcile thriftiness and ergonomics. Small kitchens are not only Russian property. An inventive approach, non-standard, bold ready-made solutions are offered by manufacturers of compact complexes that combine all the necessary equipment - from a dishwasher to a trash can. Expensive and cool. The pride of a bachelor.
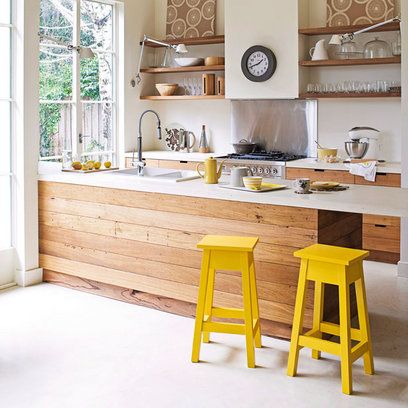
small kitchen design
- East style. Remove everything unnecessary, install the most modern equipment, low, simple furniture. The windows have roller blinds. Mats, dishes and decor in the style of the land of the rising sun. Comfortable, calm and stylish.
Conclusion
No matter how small the kitchen is, it is up to the owners to make it comfortable and attractive. Yes, some of the utensils will have to be thrown away. Yes, it will be necessary to refuse purchases "for future use". Yes, the order on it must be kept perfect. But, with ingenuity, effort and good taste, it is possible to create a design of such a level in a small-sized kitchen that it will arouse admiration.
Photo gallery - bathroom remodeling
Video:
