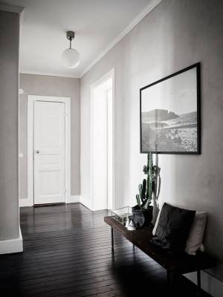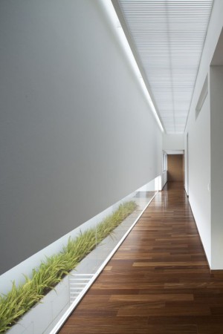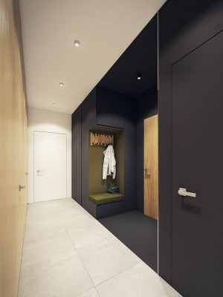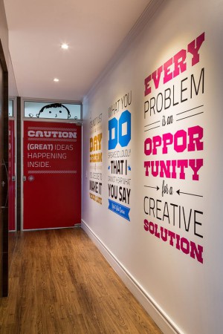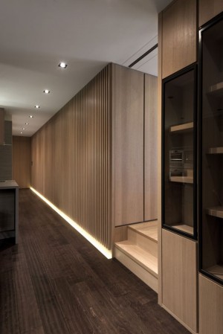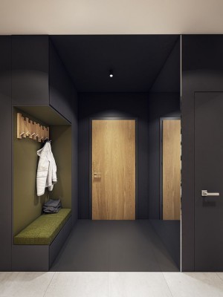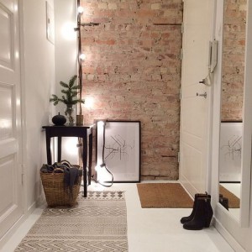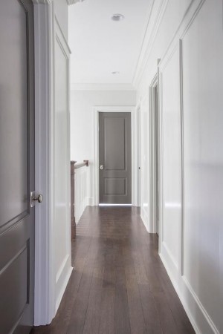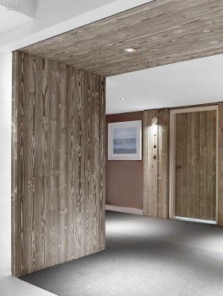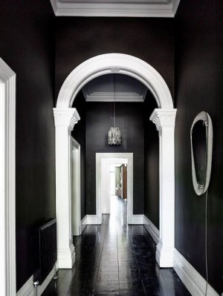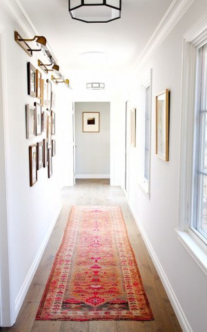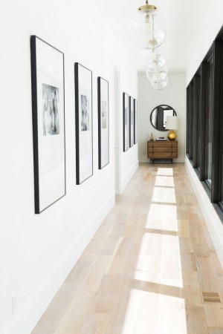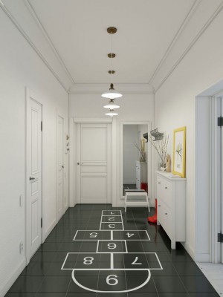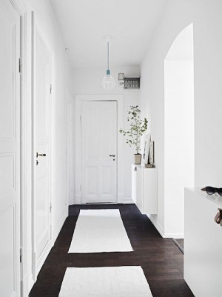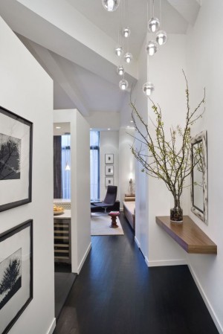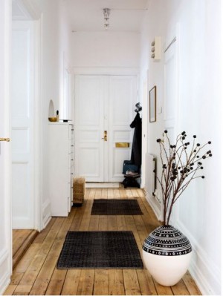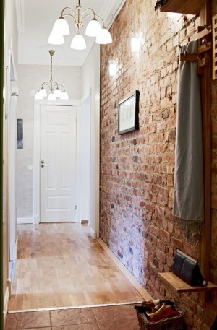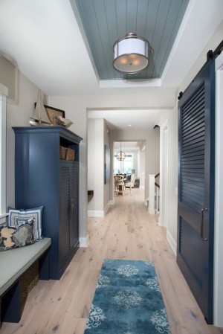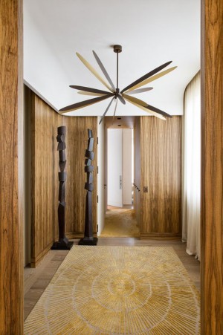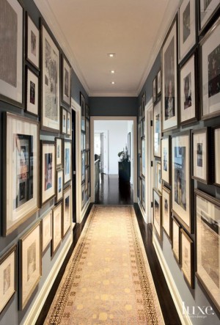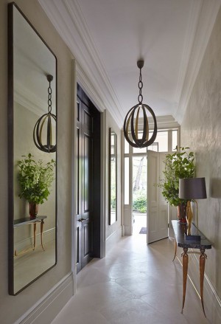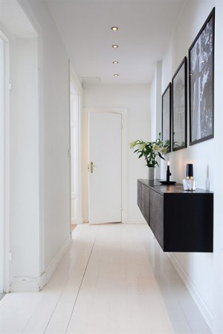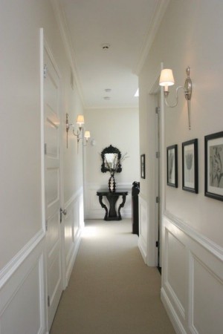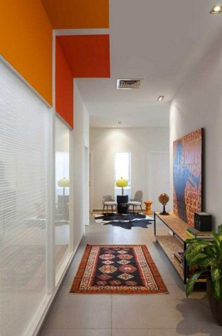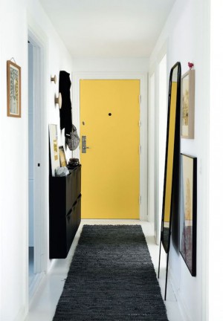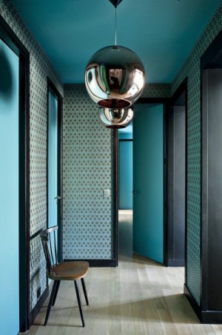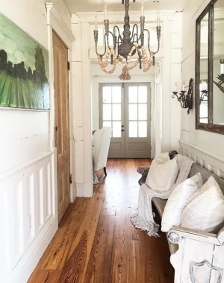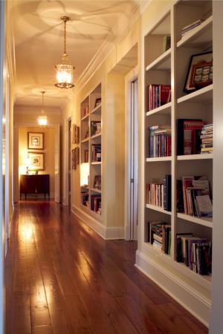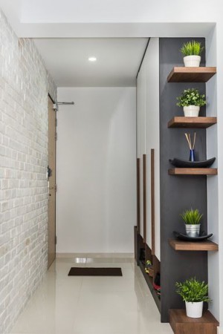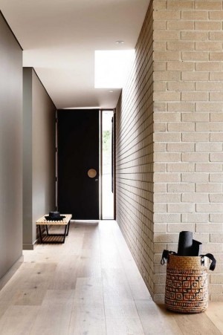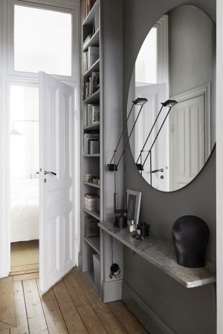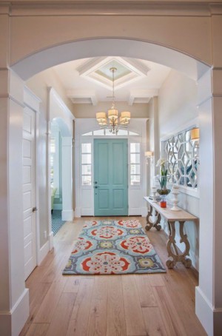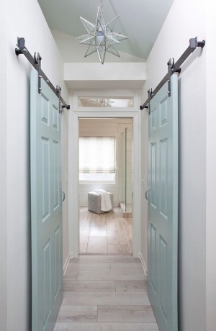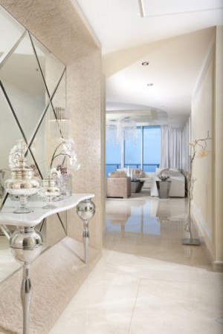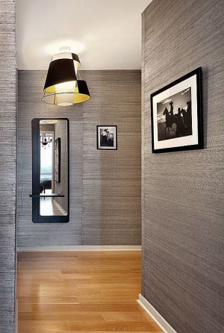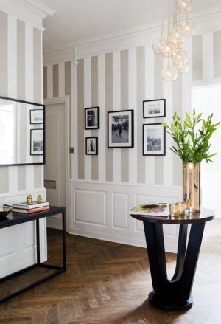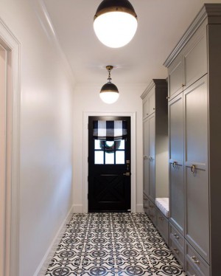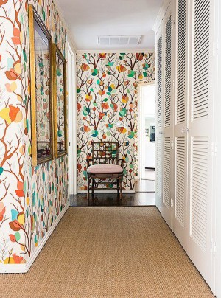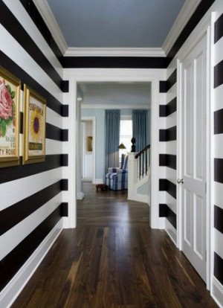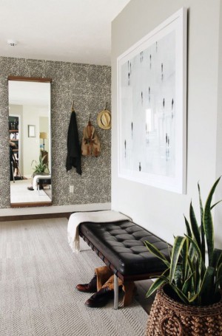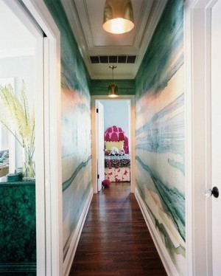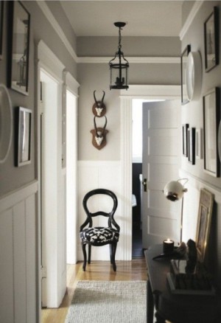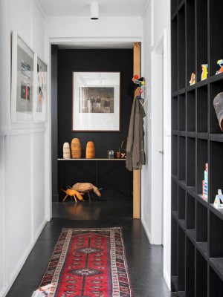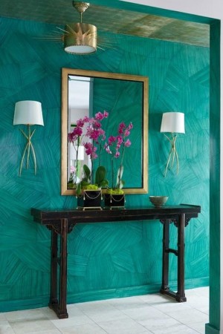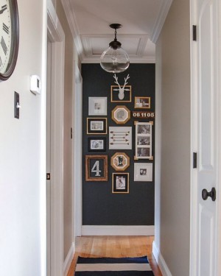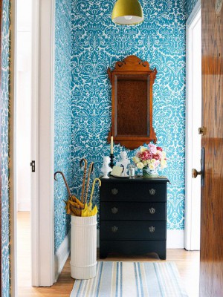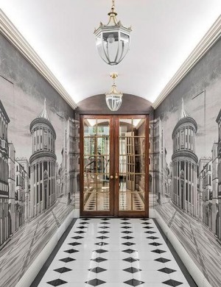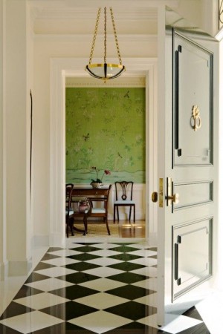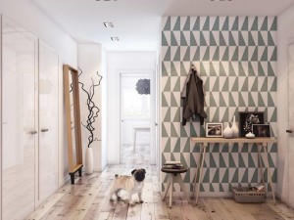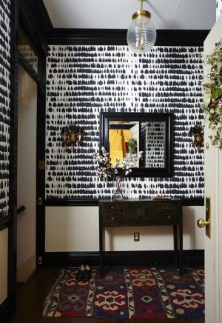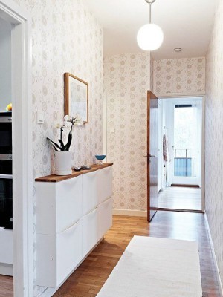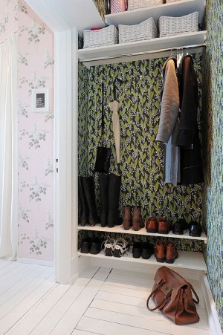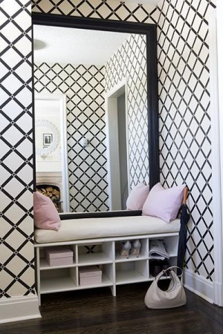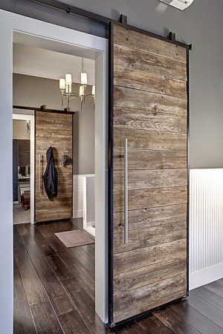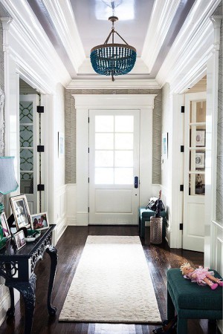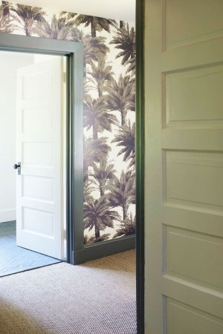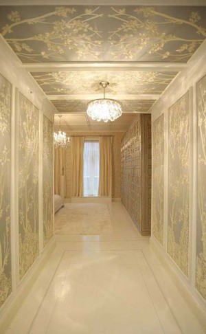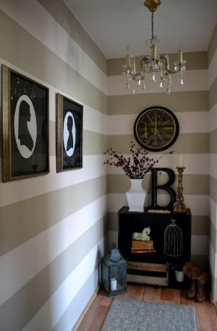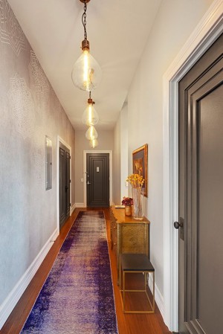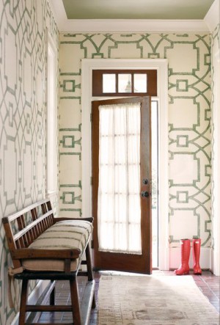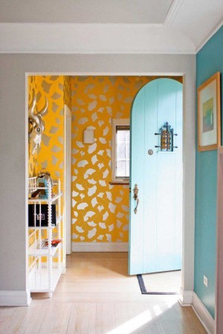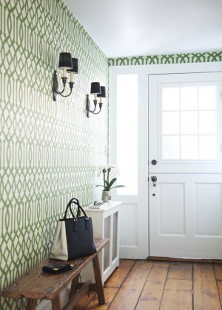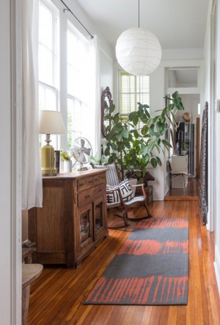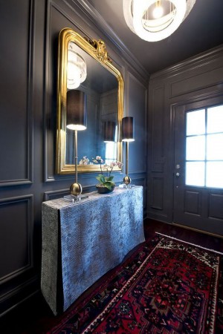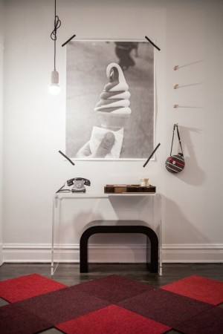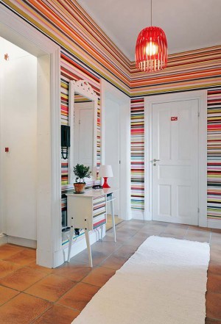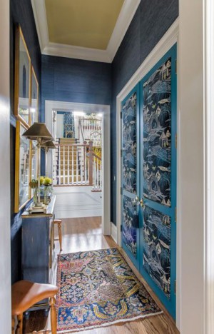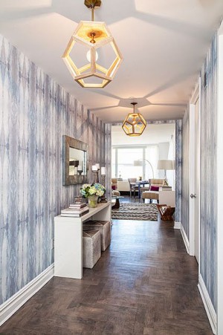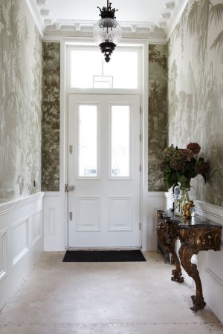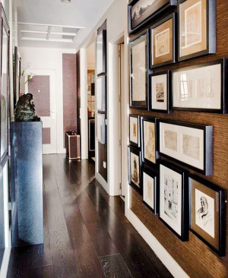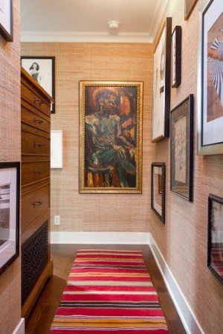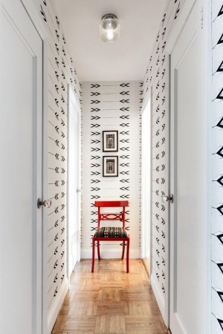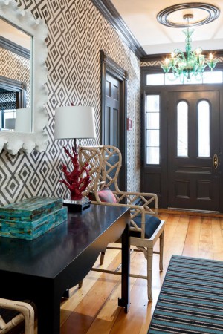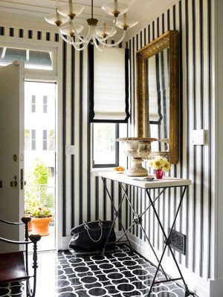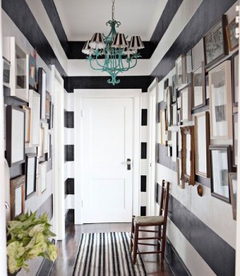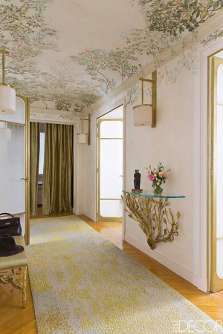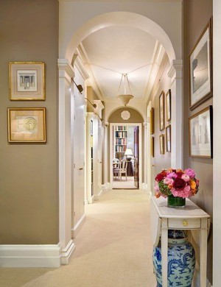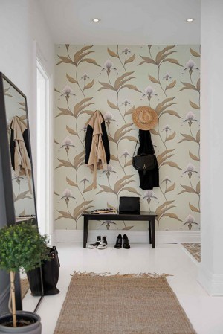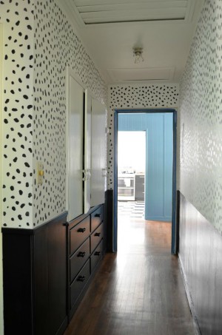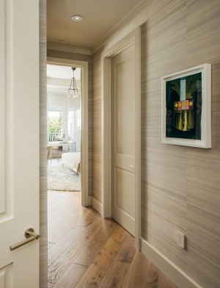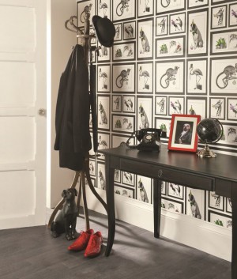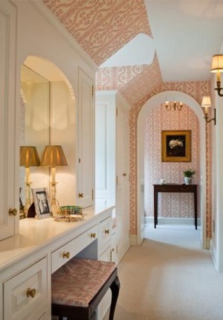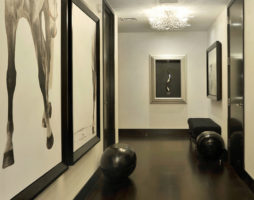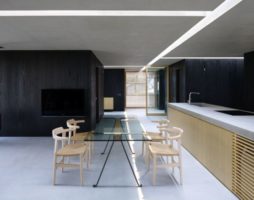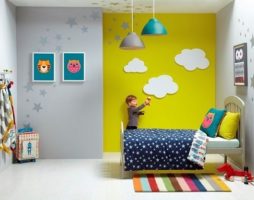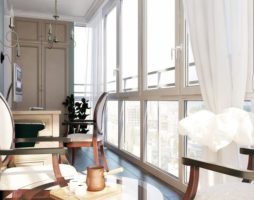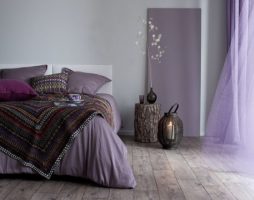The corridor is a specific place in the house. Of course, we do not spend much time in it, but we go through it - a hundred times a day. Most often this place is small in size and very poorly lit. In a cramped space, there is nowhere to turn around, but you still need to equip the interior of the corridor.
- Where to begin
- We create the interior of the corridor with our own hands
- Decorating the walls of the corridor
- Floors in the hallway
- Ceiling design in the interior of the corridor
- Do you need furniture in the hallway
- Corridor lighting
- Optimal design style for a small corridor
- Photo gallery - corridor interior
- Video
It should be no less cozy and comfortable than in other rooms. Look at the corridor not as a space that helps you get from room to room, but as a full-fledged living space, turning it into a real art object and making it perform a whole range of additional functions.

Minimalist corridor interior
Where to begin
If you are going to do the transformation of the corridor, start with the main one - decide on its functional background. It is quite possible that he will become not only a link for the premises of the apartment, but also take on some other duties. Suddenly, the corridor in your house is not a narrow tunnel, but a completely voluminous space, then it can be completely equipped with storage systems such as wardrobes and shelving.

Storage systems in the interior of the corridor
Or maybe on this square you will get another mini-room with a cozy seating area or a place to work at a computer? What else can be arranged in the corridor? For example, a mini gallery with an exhibition of your photos or a collection of paintings. Your imagination can give out any idea, and the way of finishing this utilitarian part of the apartment will depend on its content.

Bookshelves - a practical solution in the design of the corridor
No matter how you decide to decorate the interior of the corridor, choosing acceptable options, be sure to consider:
- Features of the layout and dimensions of the room.
- Location in terms of the house (it is clear that the corridor following the hallway will be more significantly polluted than the corridor leading to some back room).
- The presence in the family of small children and any animals.
- The style of the general design of the house. In a modernly designed space, a corridor in the spirit of classicism or Provence will look at least strange.
- color aspects. Decide whether you want to see the corridor as a color accent of your home interior or prefer to make it part of the overall background solution.

The design of the corridor should be in harmony with the interior of the apartment
We create the interior of the corridor with our own hands
Bearing in mind that strength always lies in unity, we use this postulate when working on the design of an apartment, that is, we finish all its premises in the same style, and it doesn’t matter what you chose: Renaissance or minimalism. Even in the most modest corridor space, you can always squeeze in a few elements that clearly reflect the stylistic concept.

It is recommended to finish the rooms and the corridor in similar colors
Another aspect that makes it difficult to work on the decor of the corridor is the doors leading into it. In addition to the fact that this prevents you from fully exploiting the space of the walls, they also eat up the lion's share of this notorious and scarce space. Movement along such a corridor resembles freestyle, because you need to constantly maneuver between the door leaves. It is imperative to get rid of this problem, so immediately plan to replace your usual door panels with folding structures or sliding options. If the doors to some room can be simply removed, then do it and decorate the opening in the arched version.
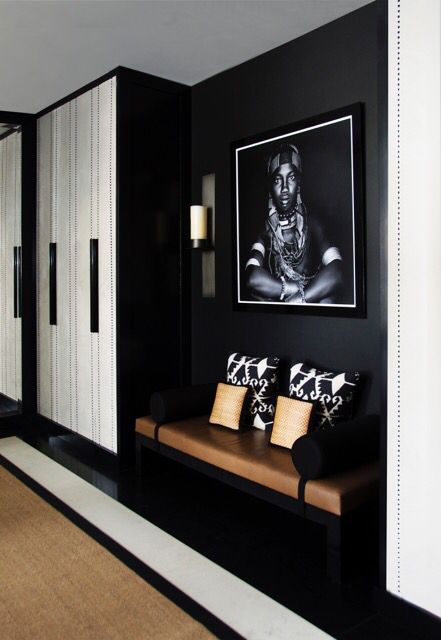
Rest area in the hallway
With the doors sorted out, now is the time to look at the walls and decide what is the best way to finish them.
back to index ↑Decorating the walls of the corridor
"Panels in the interior of the corridor - the most successful solution"
Given the specifics of the room, the walls in it are better to finish:
- Wall panels.
- wallpaper.
- Decorative plaster.

Finishing the corridor with monochrome wallpaper
Panels in the interior of the corridor are the most successful solution. They seem to have been specially created for the decoration of just such spaces. The finish is easy to clean and easy to install. Such an element, in case of damage, is not a problem to replace.

Practical decoration of the corridor with wall panels
The variety of textures and colors allows you to select the material for any interior design. Panels - salvation with "humped" walls. They perfectly mask all the defects.

Wall panels easily hide all the defects of the walls
Wall panels are available in three versions:
- Type-setting (rack).
- Sheet.
- Tiled.

Type-setting panels under the tree in the decor of the corridor
Rack options are good if you need to adjust the space. With vertical installation, the effect of increasing the height of the corridor is noticeable, with horizontal installation - its expansion.

Horizontal slatted wall panels visually expand the space
Modern panels are made from:
- MDF.
- tree.
- PVC.
- Chipboard.
- Fiberboard.
- Glass.
- Drywall.
- Gypsum vinyl.
- Plastic.
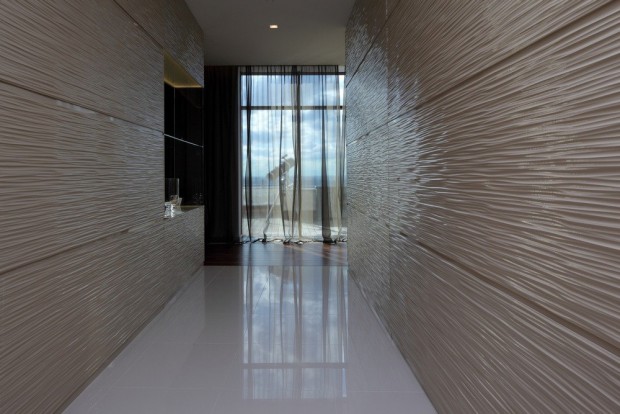
Stylish glass panels in the design of the corridor
The main guideline when choosing is a wallet.
Wallpaper belongs to the classics of the wall decoration genre. The meager assortment has long been forgotten. Today, the shelves are bursting with a variety of species. Vinyl and interlining, cork and quartz, liquid wallpaper and metallized, textile and photo wallpaper.

The market has a large wallpaper selection for finishing coidor
Vinyl options are the most popular in the interior of the corridor. He is satisfied with both cost and quality. They can be washed, they are durable, beautiful, diverse in their design, but they tightly conserve the walls, not allowing them to "breathe".

Practical vinyl wallpaper
This disadvantage is absent in quartz wallpaper. This canvas, incredibly practical from all points of view, is obtained by applying decorated quartz sand to a non-woven or paper base. Such a surface can even be rubbed with a brush. Its integrity will not be violated. Such material in the interior of the corridor looks attractive and gives respectability to the atmosphere. Quartz wallpapers give the effect of the integrity of the surface, since the joints of the canvases are not visible at all. As for the drawing, it can imitate vintage frescoes or be ornamental.
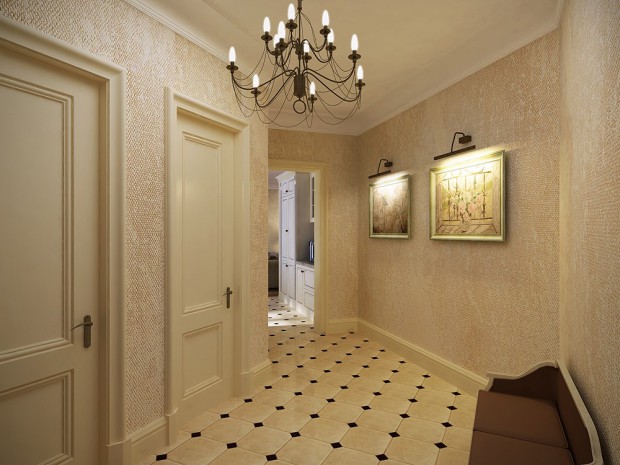
Quartz wallpaper in pastel colors with original texture
No less original solution for the corridor will be decorative plaster. In addition to aesthetic aspects, plaster is valued for its environmental friendliness, the ability to quickly decorate vertical surfaces.
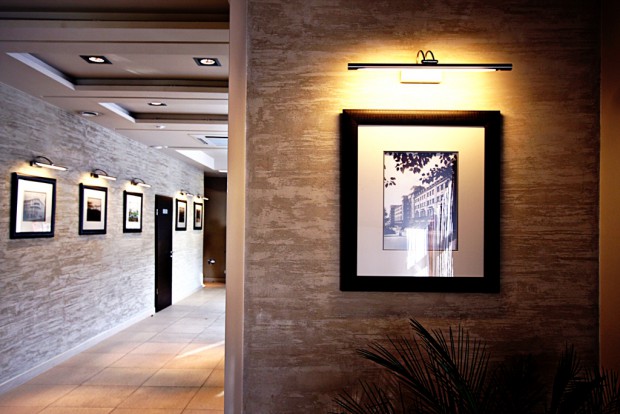
Decorative plaster in the decoration of the corridor can be of any texture
Floors in the hallway
What to be the floor in the corridor - is decided according to the situation. Provided that you have a large enough family, it is better to cover the floor with porcelain tiles.It is also worth doing if there are cats, dogs, raccoons or other “clawed” animals in the house.

Durable porcelain stoneware flooring
If you are focused on making your tiny narrow corridor look almost like a hall, then make sure that the flooring is slightly darker than the background of the walls, just a couple of tones. You can do it differently. Make the floor in a dark color and highlight its individual areas with light rugs.

The color scheme of the floor should be darker than the walls.
If there is no excessive load on the floors, you can cover them with a less durable finish. A good option in the interior of such a corridor would be parquet, of course, oak. Its lamellas will be resistant to abrasion because oak wood is incredibly durable. A corridor with such a floor will look gorgeous.

Parquet - a classic flooring option
The only problem is the cost of work and the finishing itself. An alternative could be laminate. This material is not much different from a natural board both in terms of performance and aesthetic.
But what you should not use as a coating is linoleum and cork. They will not be able to withstand serious mechanical stress, so only living rooms should become their habitat.

Laminate is an excellent replacement for expensive parquet
Ceiling design in the interior of the corridor
In the corridor repair, the most difficult part of the design will be the ceiling. In addition to the fact that it is usually low, the evenness of its surface can often give odds to Martian landscapes. To disguise gullies and ravines, the ceiling must be given special attention. In the work on its correction, one cannot do without the use of design tricks.

The ceiling plays an important role in the decor of the corridor.
For low ceilings, choose a light finish. It should contrast with the dark background of the walls. In the opposite situation, the ceiling may be darker than the walls. So the room will become more comfortable.
The visual perception of the corridor area is regulated by the wallpaper pattern or the way the ceiling tiles are located.

Ceiling in a contrasting color will make the room cozier
The ceiling in the corridor can be decorated:
- Whitewash.
- Paint.
- wallpaper.
- Decorative plaster.
- Special tiles.

Ceiling finish wallpaper
Suspended ceiling structures or tension technology can be used in the interior of the corridor.
The first method is the most economical, however, the service life of a whitewashed ceiling is short. Yes, and it is necessary to whitewash a well-plastered and smoothly puttied surface. For modern design, this option is not relevant, but in the absence of the opportunity to afford something more practical in the decoration of the ceiling, it may become optimal.

Decorating the ceiling with whitewash is the most economical option
No less simple and painting the ceiling. It is also performed on a carefully prepared surface and you can’t be lazy here. The paint perfectly emphasizes and flaunts all the bumps and other "jambs" of finishing work.

Before painting, it is necessary to carefully level the surface of the ceiling
But decorative plaster does not need a flat surface. It is embossed enough to hide all the problems. The ceiling decorated in this way looks incomparable and easily fits into the decors of any stylistic plan.

Decorative plaster will hide all the defects of the ceiling surface
Wallpapering is ambiguous. The option can be both economical and quite costly. Everything will depend on the type of wallpaper chosen for decoration. In the interior of the corridor, cullet, vinyl and non-woven options will be good. Paintable wallpaper will be quite appropriate, as you will have the opportunity to experiment with shades.

With the help of wallpapering the ceiling, you can make the corridor original
Easy to install and beautiful ceiling tiles.Today, they are perhaps the most in demand in interior design. They are chosen for the variety and beauty of the pattern.

Decorative slabs are the most common option for finishing the ceiling of the corridor
False ceilings may appear in high corridors. The design in such spaces can be made multi-level. This is especially true if the corridor is large and its space needs to be zoned.
Designers prefer stretch ceilings for their versatility. Their surface gives the opportunity to embody any interior idea. Agree, a family photo on the ceiling or a picture of a sunset will be perceived unusually. It costs, of course, a lot of money, but the result is amazing.

Suspended ceilings will allow you to embody any design idea
Do you need furniture in the hallway
“A large space will allow exposition niches, a seating area, bookcases to appear in the interior of the corridor”
Definitely yes. If the interior of the corridor is left empty, then you will never get rid of the feeling of being in a tunnel, and this is not entirely comfortable. Another question is what kind of furniture should be placed in the hallway? Since these spaces in our apartments are usually quite small, the set of furniture items will be very limited: a small wall hanger, a flat rack, a narrow wardrobe, hanging consoles and chests of drawers.

Furniture plays a big role in the design of the corridor
If you want the furniture to look recessed into the wall, make sure that its shade is only slightly different from the background wall solution. In a private house with furniture, things will be easier. A large space will allow exposition niches, a seating area, and bookcases to appear in the interior of the corridor.

Walls and furniture in the same color scheme will visually make the room more spacious.
Long and narrow chests of drawers are especially loved by housewives. Not only do they look great and are available in the widest range of models, they are incredibly practical. Such designs are always equipped with folding or drawers. It is really convenient to store any small things in them, from cosmetics to umbrellas and hats. The lower sections can be left under the shoes. Today it is fashionable for this accessory to be made by furniture craftsmen according to the sketches presented. This allows you to fill the corridor with exclusive things.

Long low shoe box can be used as a sofa
Well, what is the interior of the corridor without mirrors. They can appear not only on the walls, but also in the design of furniture items. For example, a closet with mirrored doors or, in general, the entire facade will be an excellent solution for a narrow corridor.

Mirrored panels visually increase the space of the corridor
You can make a mirror one of the walls of the corridor. In this case, the problem of the narrowness of the corridor space will be solved in full and even more. So that the room does not seem empty, a stand for umbrellas is placed near such a wall. You can furnish the corridor with built-in furniture. For rooms with an unconventional layout and many doors, this is the most acceptable option.

Built-in furniture is the best option for a small corridor
In a very small space, you can reduce the minimum list of furnishings to one hanging cabinet with mirror inserts instead of doors. Inside such a structure, you can store both clothes and other things needed in everyday life, and its facade will serve the cause of “beautifying”. Several shelves can be attached above the cabinet door, but it is only necessary to think over the lighting at the same time, otherwise a shadow will appear above the door, distorting reality in a mirror image.

Compact seating area in a small hallway
Corridor lighting
The presence of mirror surfaces combined with bright light will easily add a few cubic meters to the space.Properly placed light sources also successfully correct the situation. The combination of plafonds successively located on the ceiling will lengthen the corridor, and with an even distribution of sconces or spots, its space will expand.

Several plafonds arranged in a row visually lengthen the space
There should be no dark corners in the interior of a small corridor. The latter steal space. The easiest way to deal with them is with chiseled lamps and the organization of additional lighting.
back to index ↑Optimal design style for a small corridor
Like it or not, you won’t find a better design style for a small corridor than high-tech. The style is not only newfangled, but also functionally practical. The interior captivates with clear lines. The room may look a little cold, but it makes a very solid impression.

Modern corridor interior
The corridor is filled mainly with objects made of glass and metal, but this does not mean that there is no place for wood and plastic. The walls in the high-tech style corridor are best decorated with metallic wallpaper. They will also serve the purpose of correcting the space and filling it with light. In addition, wallpapers of this kind are elegant in their aesthetics, have a respectable look and give the atmosphere a real luxury.

Hi-tech corridor interior
The interior of the high-tech corridor is filled with lightweight and often transforming furniture structures that do not have hard-to-reach places and are not, thanks to the materials used, a dust collector. This ensures ease of cleaning, which is very important for such a room.
back to index ↑Photo gallery - corridor interior
Video
