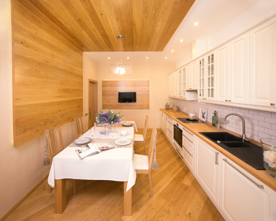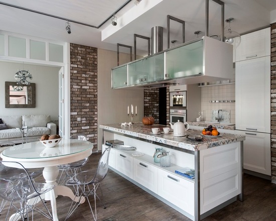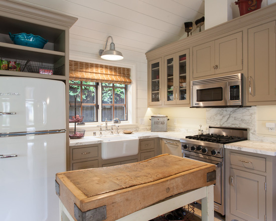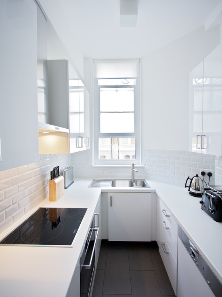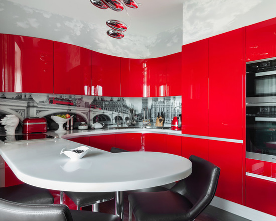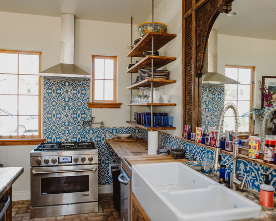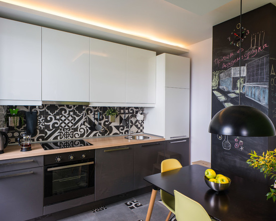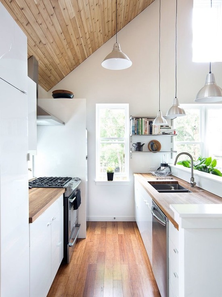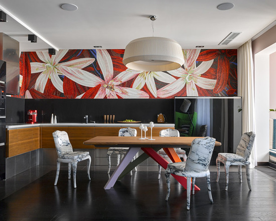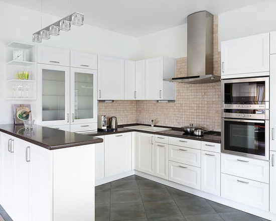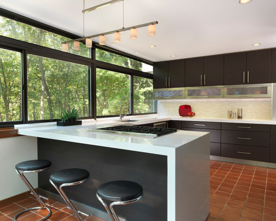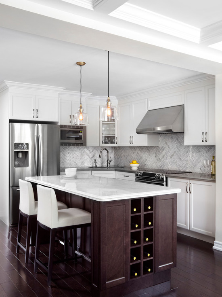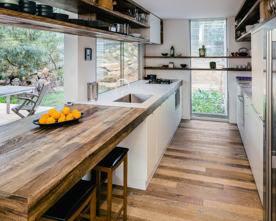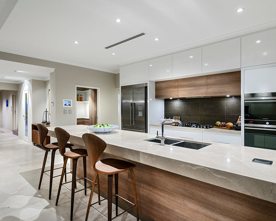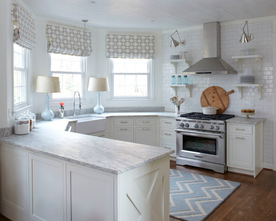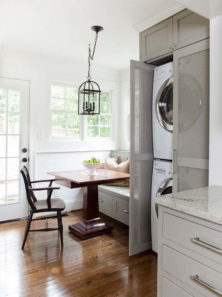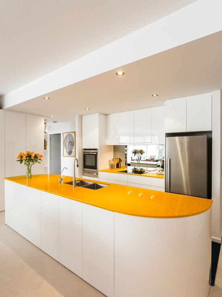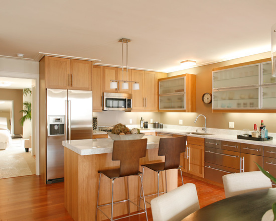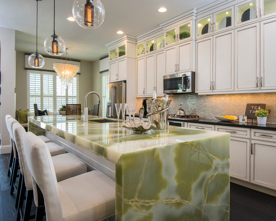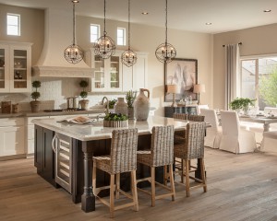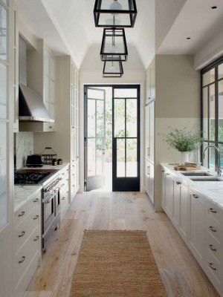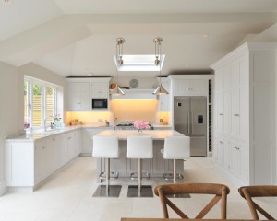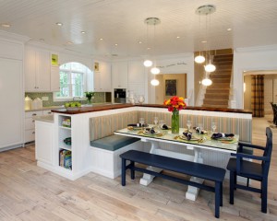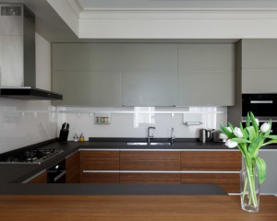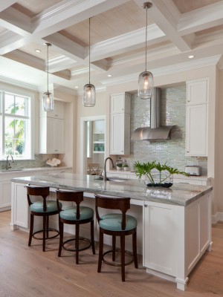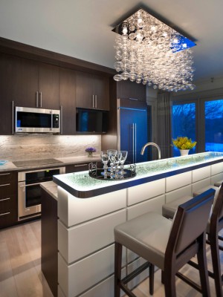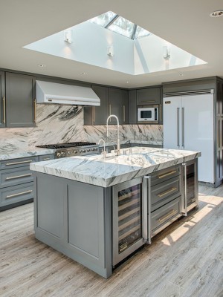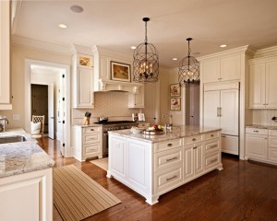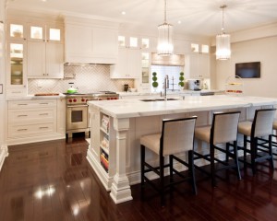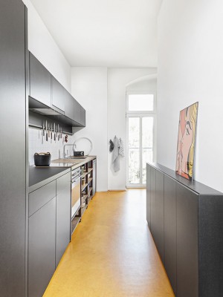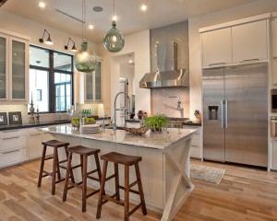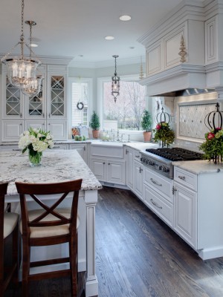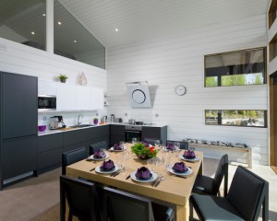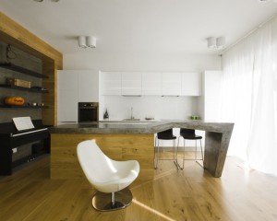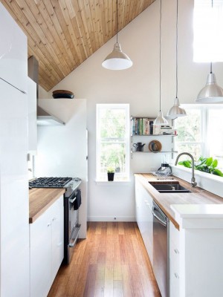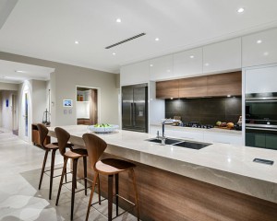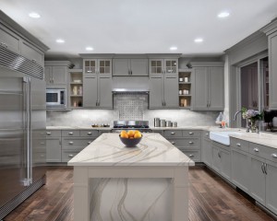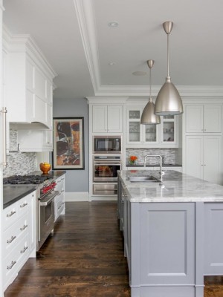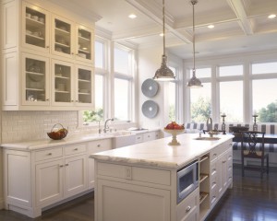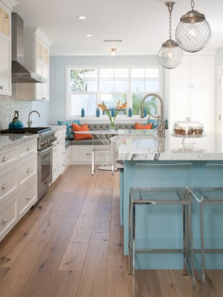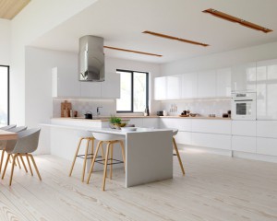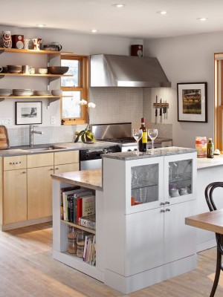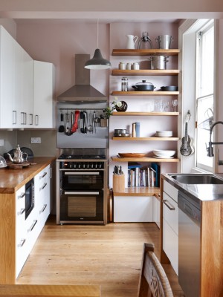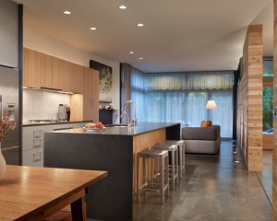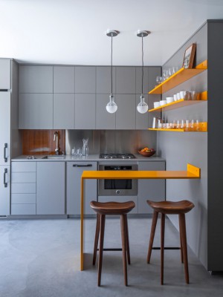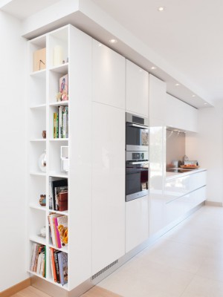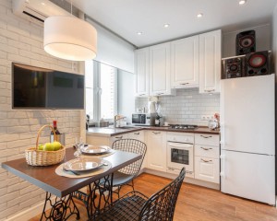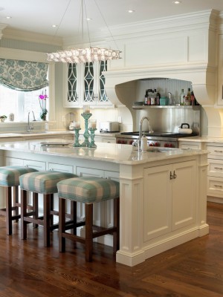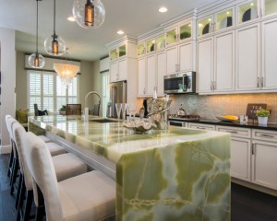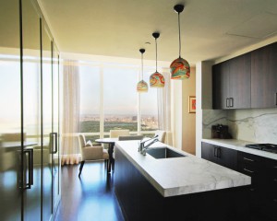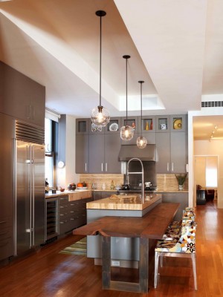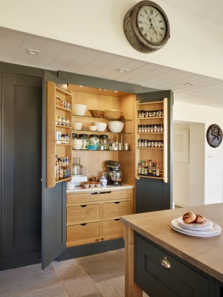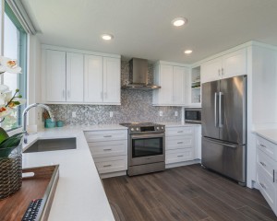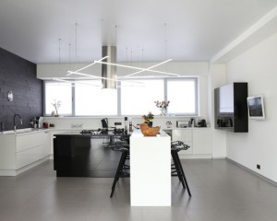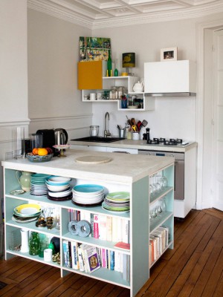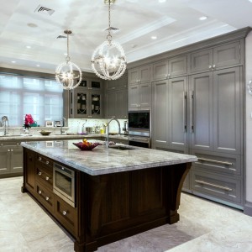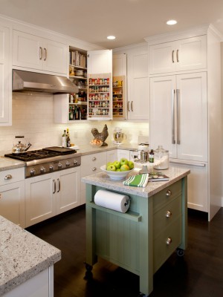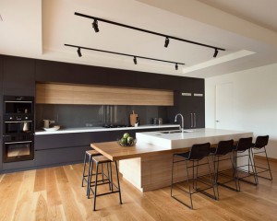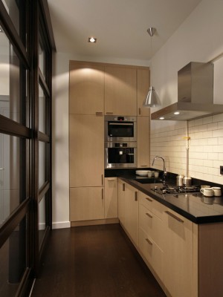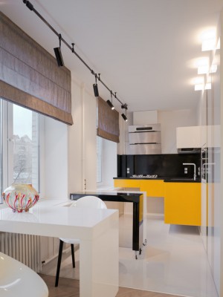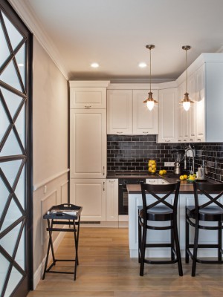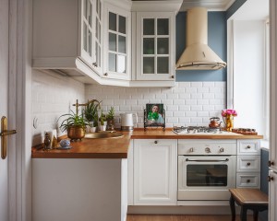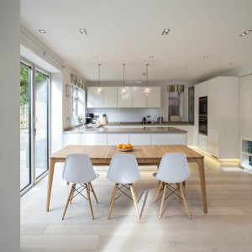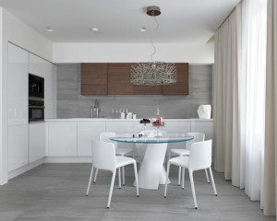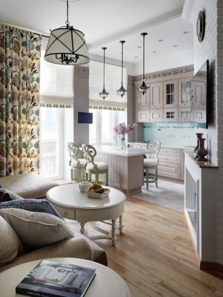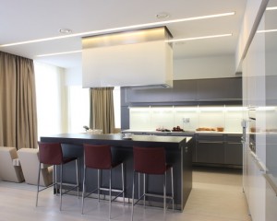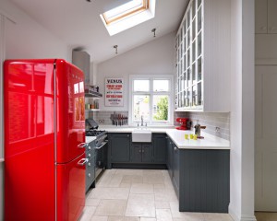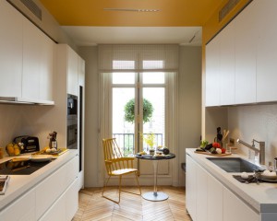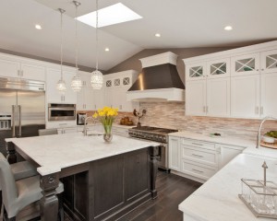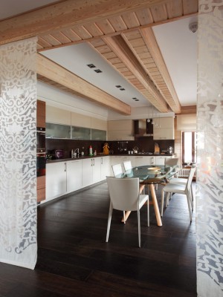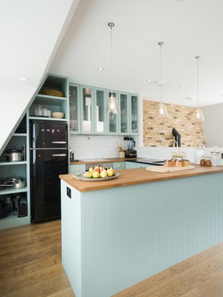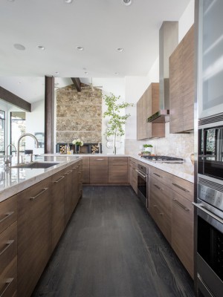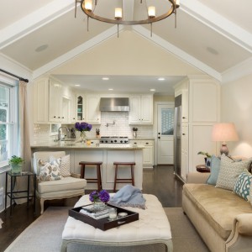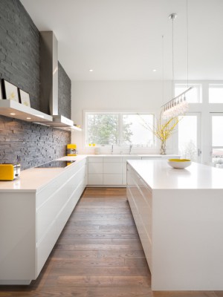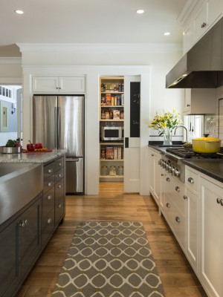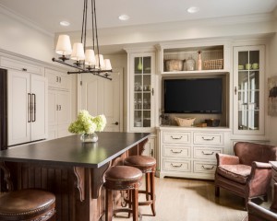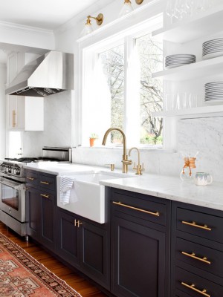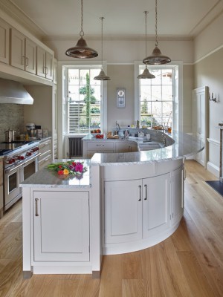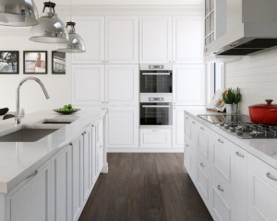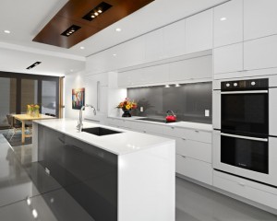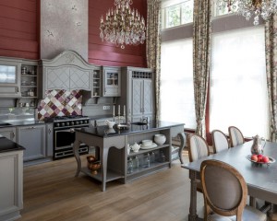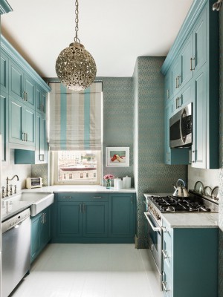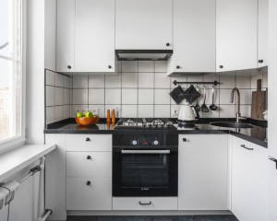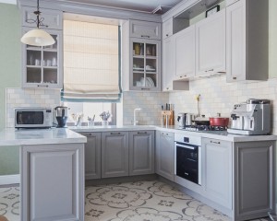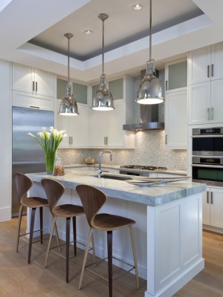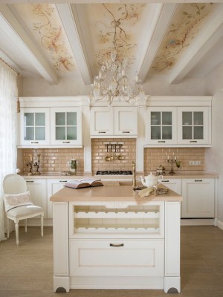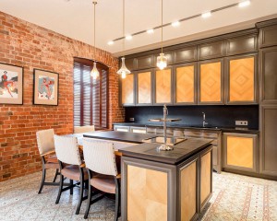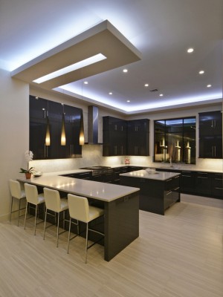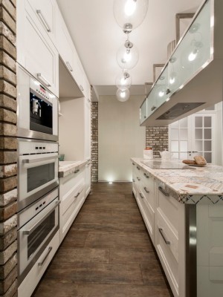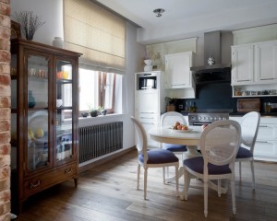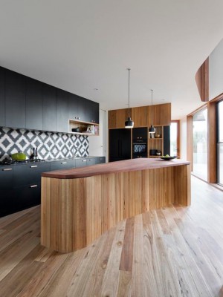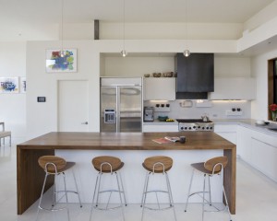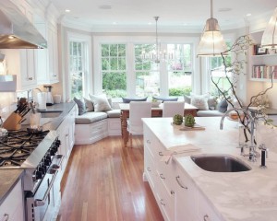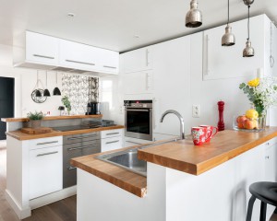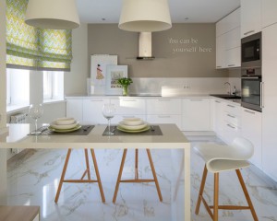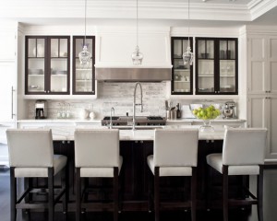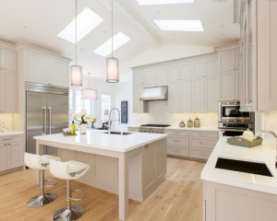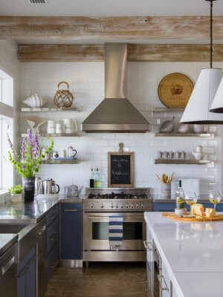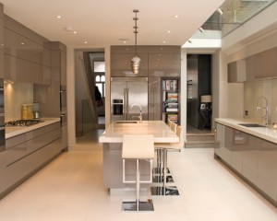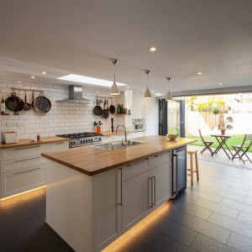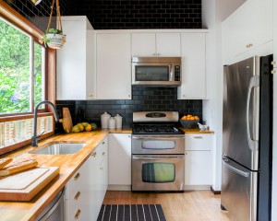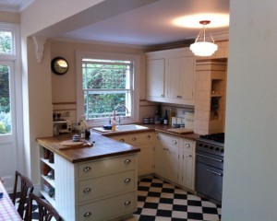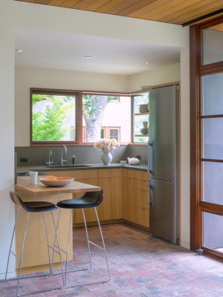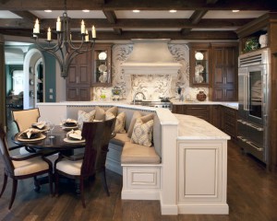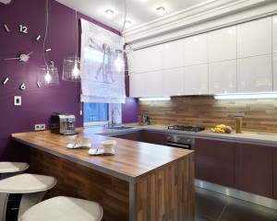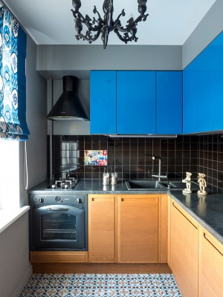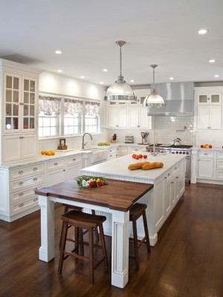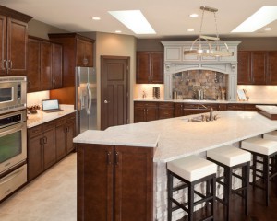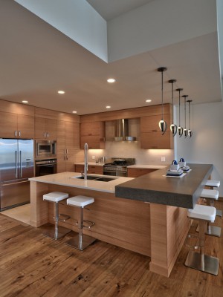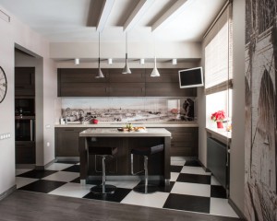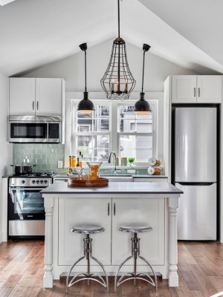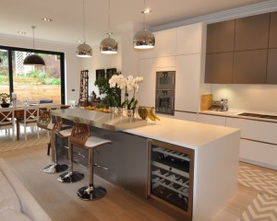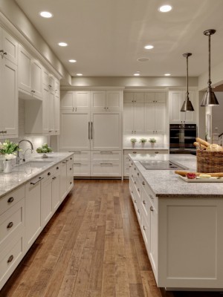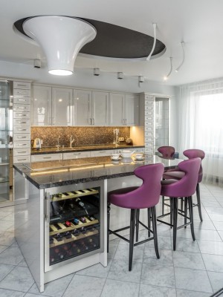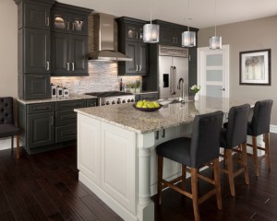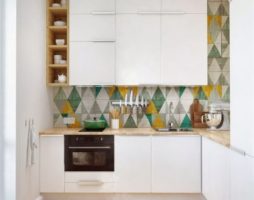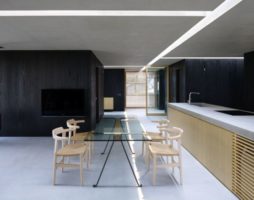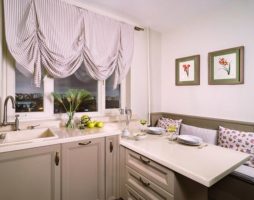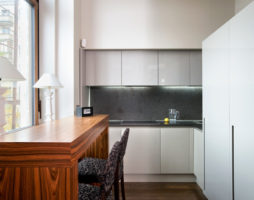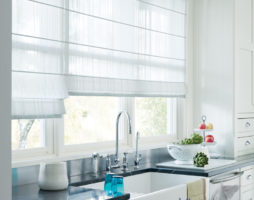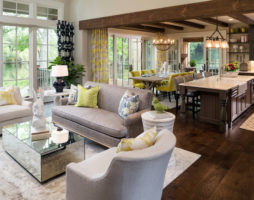Have you ever wondered what is the most popular place in the house? Perhaps it will be surprising, but such a room will be the kitchen. Analyze your day, and you will see that staying in it is not delayed by an hour or even two. Sometimes half a day flies by cooking or gathering with guests, which is why it is so important to know how to plan a kitchen space so that it turns out to be really comfortable and functional.
Ideal kitchen layout
A perfectly planned kitchen is:
- Space used with maximum efficiency.
- Spaciousness and functionality.
- Ease of access to essential items.
In order to properly plan the kitchen, one must take into account how large the family is, what habits the household has in gastronomic terms, and what household appliances the owners would like to use during the cooking process. With a successful design, even the most unattractive kitchen in terms of overall dimensions can become roomy and comfortable.
back to index ↑How to plan a kitchen space in modern homes
The interior of a modern kitchen is based on the "three pillars":
- Functionality.
- Appearance.
- Safety.
Remembering to pay attention to each of these points, you will certainly get a harmonious space.
A modern kitchen can be decorated in almost any style and color scheme. There are also several options for its layout, which are quite common in homes and are standard solutions. In terms of design, you have complete freedom, so you are free to interpret.
Of course, you can turn to a professional designer for help, and he will color your kitchen space in all three dimensions, offer different stylistic design options, but the final decision on the interior solution will still be made by you alone. From this perspective, it becomes clear that it is better to work a little and try to create the kitchen of your dreams on your own, where everything will be as you like.
Being engaged in the planning stage of the room, you need to especially look at those details that may prevent you from installing furniture. We are talking about gas pipes, water supply and sewerage, various ledges and niches, or other features of the room.
Then a mini quiz awaits you. You will have to answer three questions for yourself.
- How big is your family and how often do you cook at home?
- Do you eat together or separately?
- How many products do you have to store in the kitchen?
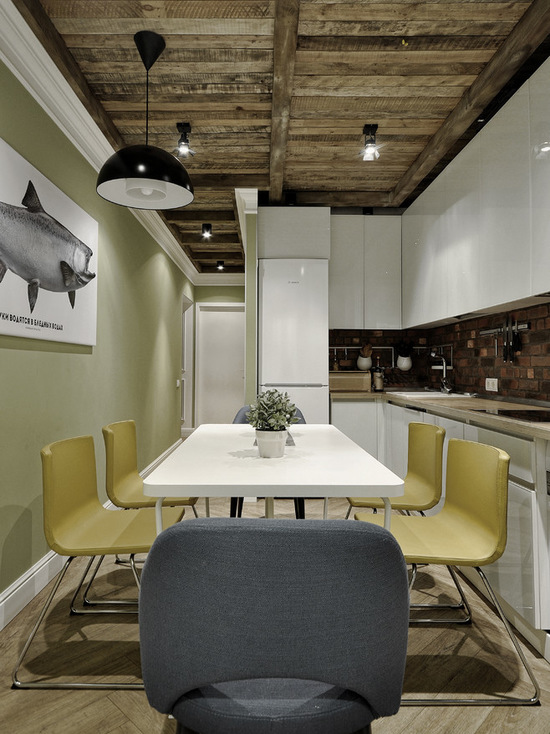
kitchen layout the letter "G" with the placement of the dining table in the center
Accurate answers will give you a real picture of your family's lifestyle, and suggest how to plan your kitchen space in the most pragmatic way.. You yourself will understand what must certainly remain in the interior of the room, and what you can painlessly refuse. This is a very effective way to save space and increase the functionality of the room.
Designers offer several options for kitchen layouts, or rather, six of their main ways. Let's take a closer look at each proposal.
back to index ↑Kitchen layout methods
The first way to design a kitchen is linear. With it, the furniture is displayed in one line. This layout is a real salvation for the owners of kitchens of small areas, although it will be quite appropriate in spacious rooms. The second half of the kitchen can be completely reserved for the dining area. A comfortable table of a sufficiently large size will be installed there, capable of accommodating not only numerous household members, but also guests who often appear in the house. In the half occupied by the headset, there will also be the main household appliances.
In planning an “elongated” kitchen space, a two-line layout will come to the rescue, but it will only work if your “elongated” kitchen is not a walk-through room, otherwise you will have the unenviable fate of standing in someone’s way forever, which will not cause anything , except for inconvenience and constant misunderstandings. If you are sure that this is the best option for your type of kitchen, then all that remains is to make sure that the width of the kitchen is sufficient and that the doors of the cabinets will open freely, and you will have enough room to move. In the laconic language of numbers, there should be a space of at least 1.2 meters between the headset modules. With a two-line arrangement of furniture, it is more practical to install the stove and sink on one side, and send the refrigerator to the other, then you will not need to carry pots across the entire length of the room.
The "L"-shaped kitchen is considered a universal option, and for good reason. It allows you to perform a small miracle: to successfully plan a small and walk-through room. Its special convenience is that a comfortable dining area will appear in the room. When designing a spacious kitchen in this way, it is worth taking care of the location of “hot” spots, namely: a refrigerator, a stove and, of course, a sink. They should be grouped in one part, not far from each other. This will allow the rest of the surface to be made working.
In the "U"-shaped kitchen, three walls are involved in the furnishings at once. In this option, there are no problems with the arrangement of objects and, as a result, it is always possible to plan the space comfortably. The only obstacle to the introduction of such a design technology is the small area of \u200b\u200bthe room. The “U”-shaped method is a solution exclusively for spacious kitchens, in other cases it will turn out to be too uncomfortable and cramped.
The fifth option would be a peninsular solution. This is a specific addition to a set of standard furniture, which is entrusted with the mission of separating the cooking zone from the dining space. Usually a table or a bar counter becomes a peninsula.
There is also an island way. Implementing it is incredibly easy. In fact, any of the above options can be turned into it.How to plan or reconstruct the kitchen space in this case? It is enough to bring a hob, a large table to its center or install a module of a different design. Any of these steps automatically turns the interior of the kitchen into an island. The main thing is that the dimensions of the room allow you to furnish on a grand scale and keep enough space for free movement. Once again, we draw your attention - design ideas in the case of the island version can only be implemented in kitchens of large areas.
back to index ↑We furnish the kitchen
Having decided on the type of layout, you will have to switch to the choice of how to arrange furniture and start placing household appliances.
You remember that in the kitchen there are three main "points" - a stove, sink and refrigerator. It is between them that the hostesses develop their vigorous activity, so you should ask how to plan this part of the kitchen space with maximum convenience, in advance. It is no secret that they are trying to equip it according to special rules. So, in the presence of a spacious kitchen, the dividing zone between the stove and the sink is made at least 90 centimeters long. In small rooms, the size of the working area naturally decreases, but even in this case it cannot be less than 40 centimeters.
The "hot" space serves not only as a working area, which is used during daily cooking. It is also used as a storage system. Convenient drawers should be installed here, where it will be possible to put all frequently used dishes and small household appliances. Above the work surface itself, it makes sense to attach rails or hooks that will hold potholders and towels.
The next question is extraction. It is always attached above the hob, the only question is the height of its attachment. There are standards that state that if there are electric hotplates, the hood can be placed at a distance of 70 centimeters above them. Above the gas stove, the hood is mounted slightly higher. Here the mounting height will be 75 centimeters. These guidelines should be followed in order for the hood to work as efficiently as possible.
How to plan a kitchen space in such a way that a washing machine fits into it? Such equipment should be placed near the water supply system, that is, you must find a place for it somewhere near the sink. By the way, in this case, the issue of sewerage will be resolved without problems and the territory of your kitchen will not be littered with additional hoses and wires.
A separate epic is the refrigerator. It is definitely not placed next to the stove, because the latter has a bad effect on its work. The best option for placing this large household appliance is to install it opposite the stove.
Now about the stove. It should not be placed close to the corner cabinet, so that there are no difficulties using the oven. This may interfere with the free opening of the door of the latter, which is fraught with injury. How to plan the installation of the stove? Place it in such a way that the approach is free from all sides. This is, first of all, a question of the safety of its operation, and, of course, comfort.
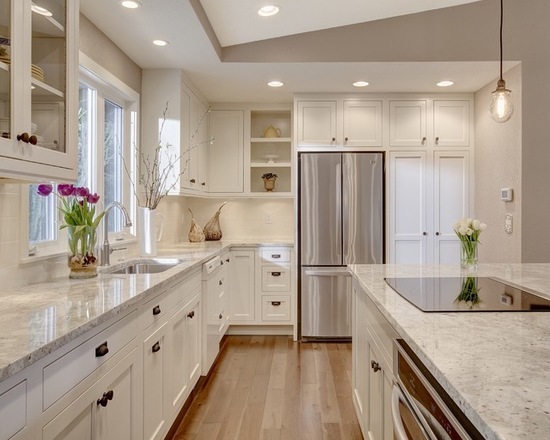
placement of the main components - stoves, sinks and refrigerators at a distance from each other to ensure unhindered access
Color solution
“How to plan the color decor of the kitchen space? Avoid bad taste in color combinations"
The color scheme of the kitchen interior can be done both in a relaxing way and in a stimulating one, although in general it is better not to use contrasts and rich colors here. The working surfaces of the tables should also not be decorated with complex patterns. Why? Do not forget about the specifics of the room. Since there is a lot of cooking here, the air in the room is always well warmed up. A range of cold shades will help you feel as comfortable as possible in such an environment. The priority is gray, emerald, blue tones. So that the background does not seem boring, it is diluted with several color spots, bright dishes.
How to plan the color decor of the kitchen space? Avoid bad taste in color combinations. Agree, contrasting furniture will look ridiculous surrounded by walls upholstered with natural wood. In dark kitchens, priority is given to warm pastel colors: pink, peach, pistachio. Red color on the kitchen walls is undesirable, but it can very well appear in accents.
back to index ↑Interior Design Tips
- Stylistically, the kitchen can be decorated in any direction, but made in warm colors, it will be much more comfortable.
- The kitchen should be light, so lighting also remains an important issue. In pursuit of light suites, do not forget about the oasis of comfort, which is easily organized by a small lamp hanging above the table.
Don't turn the kitchen into a warehouse. There should be nothing superfluous here. So you do not spoil the general appearance of the room and your mood.
Conclusion
Thinking about how to plan a kitchen space, do not go into the jungle. Start with the basics - analytical work. Fix all your ideas on paper, then your desires will acquire real features, and will not remain chaotic fantasies. The layout of the kitchen will not become an impossible task if you approach it constructively and the final result will certainly please you, surpassing all your expectations.
back to index ↑Photo gallery - how to plan a kitchen space:
