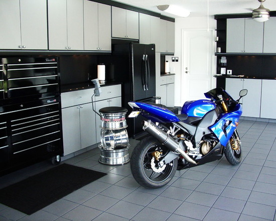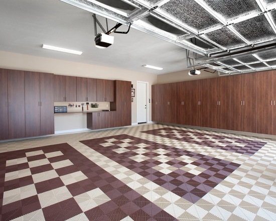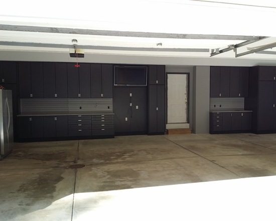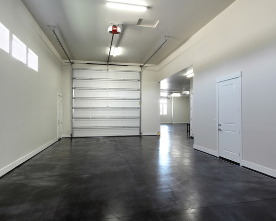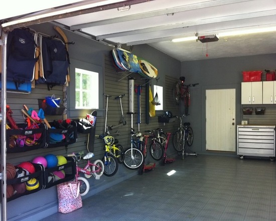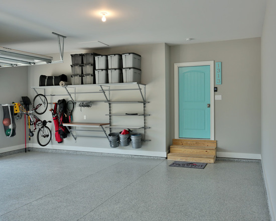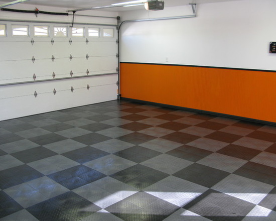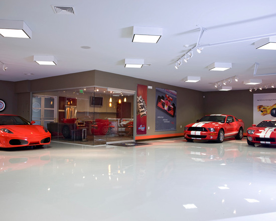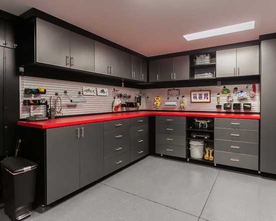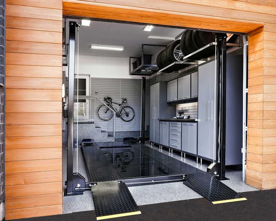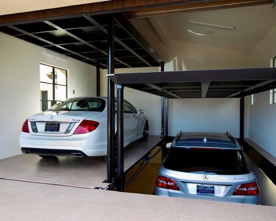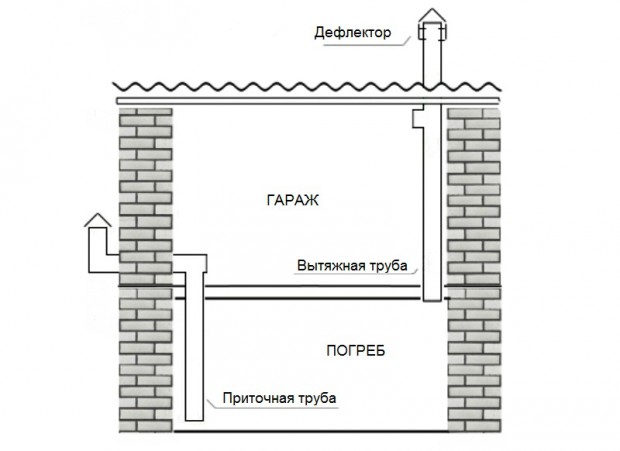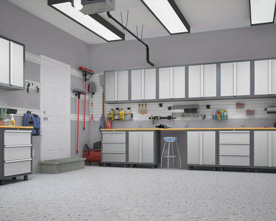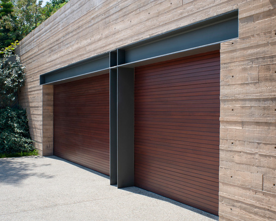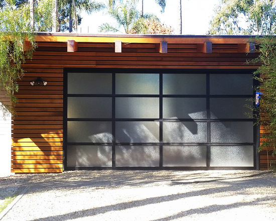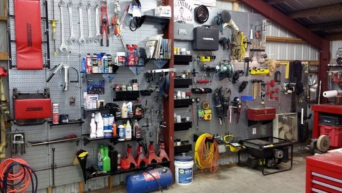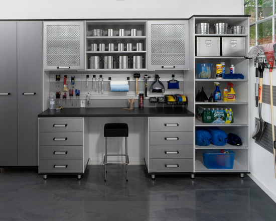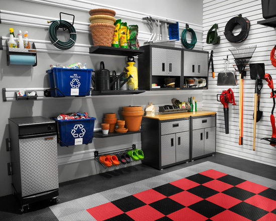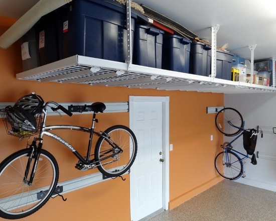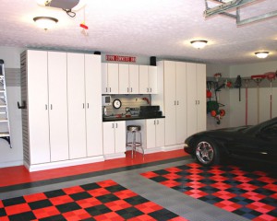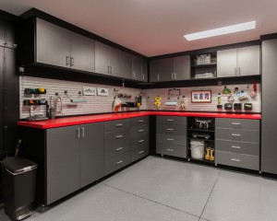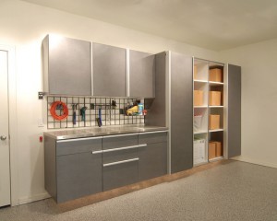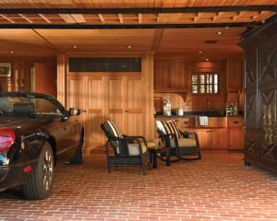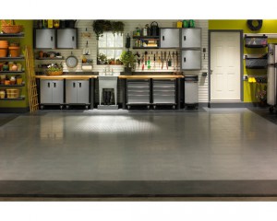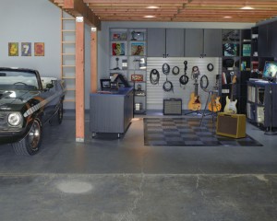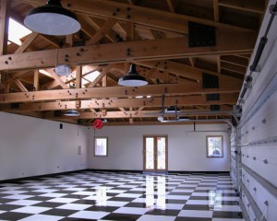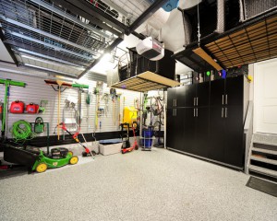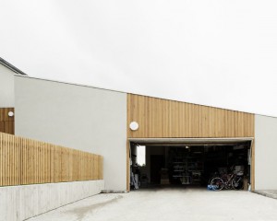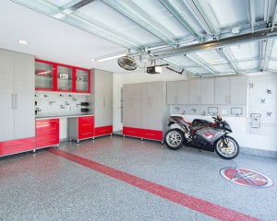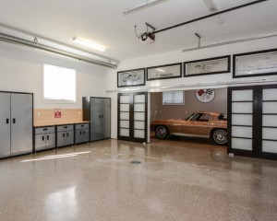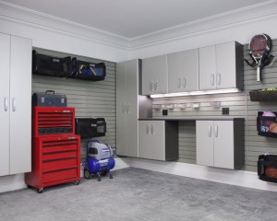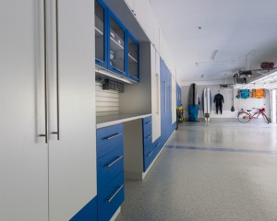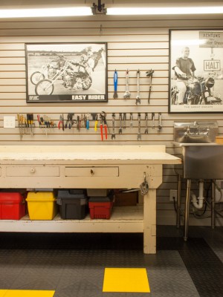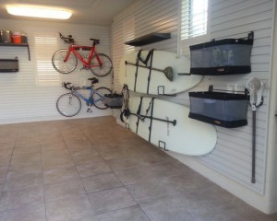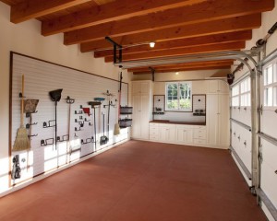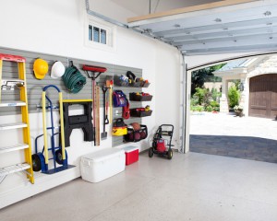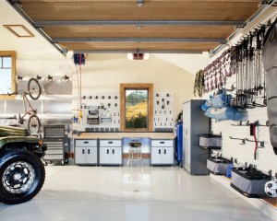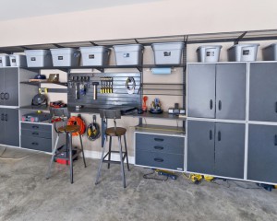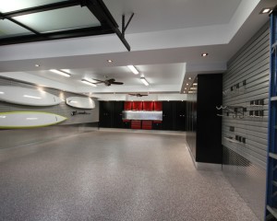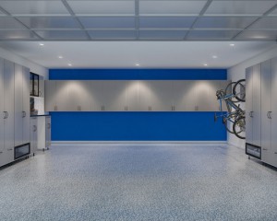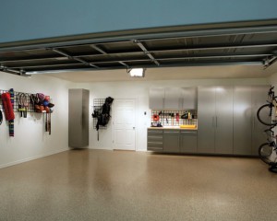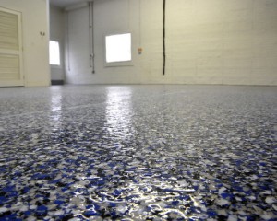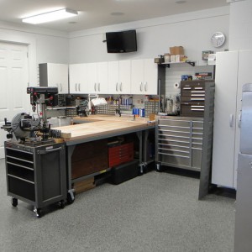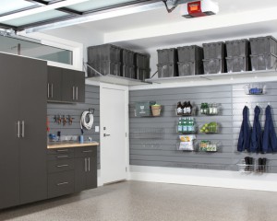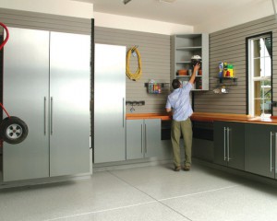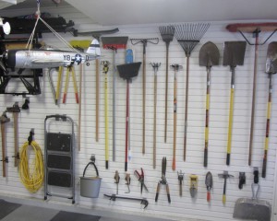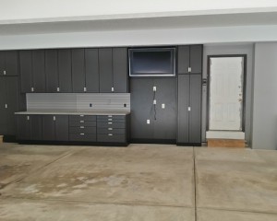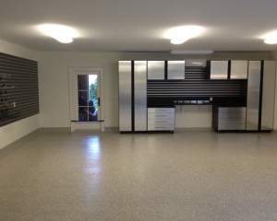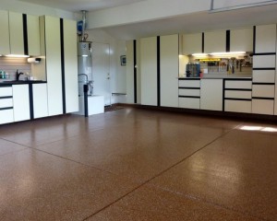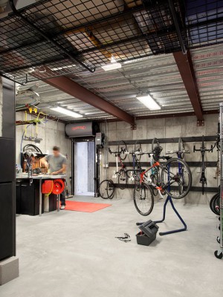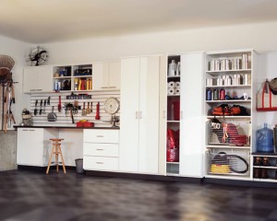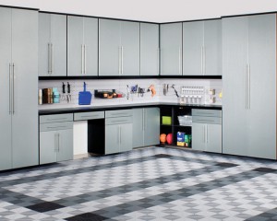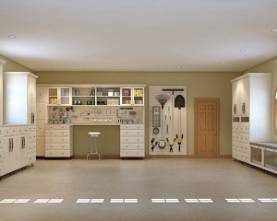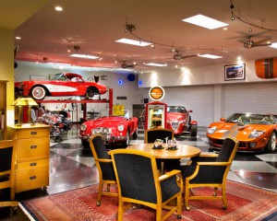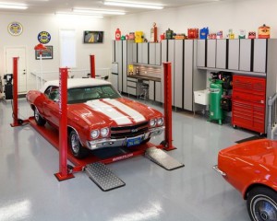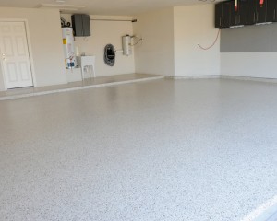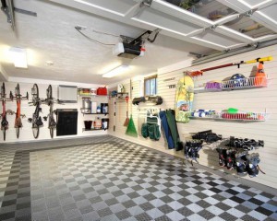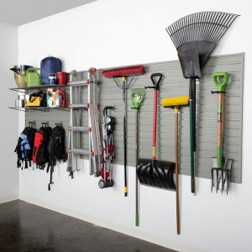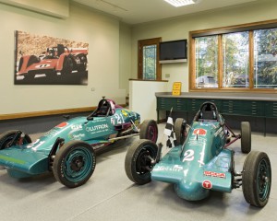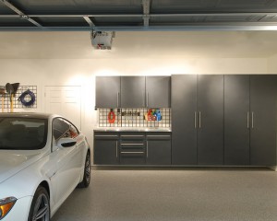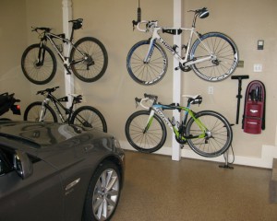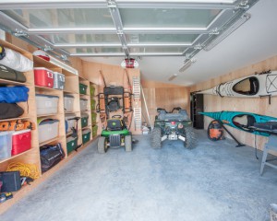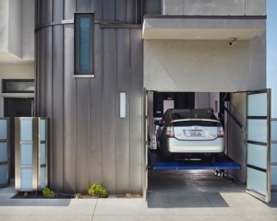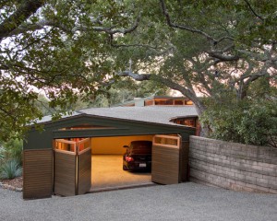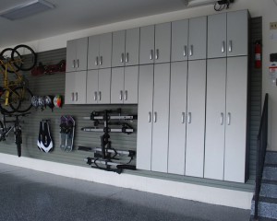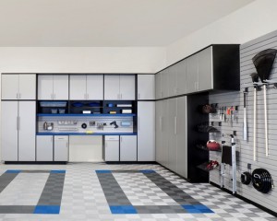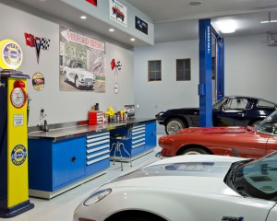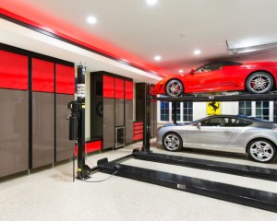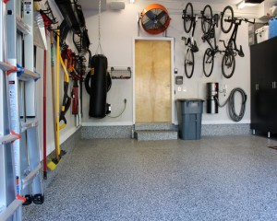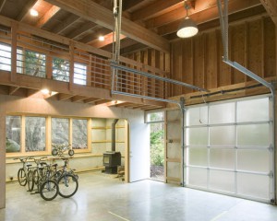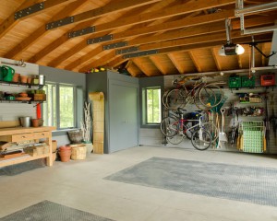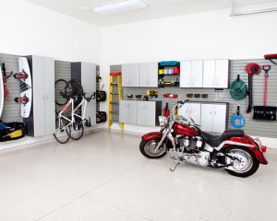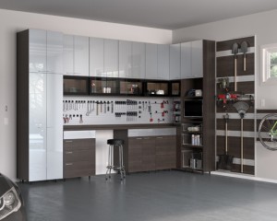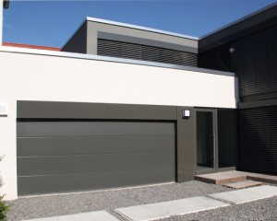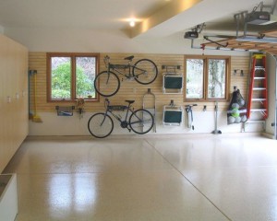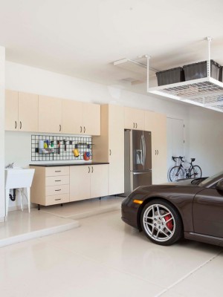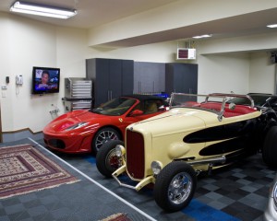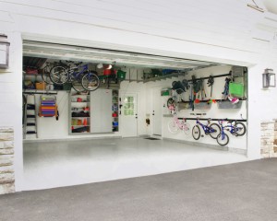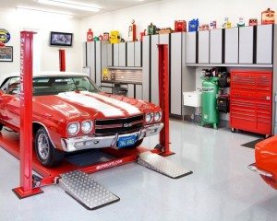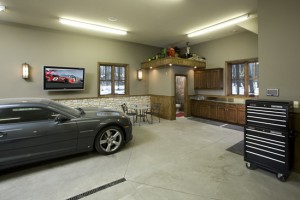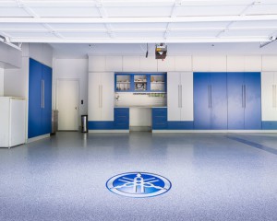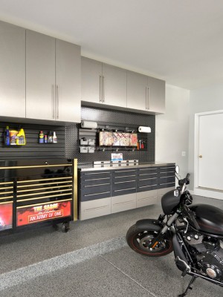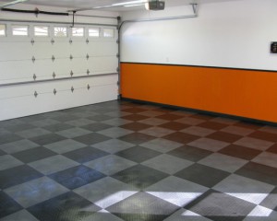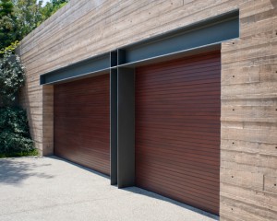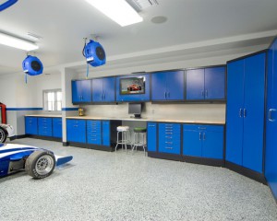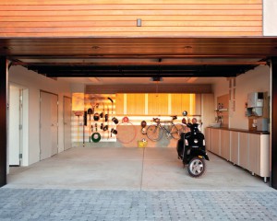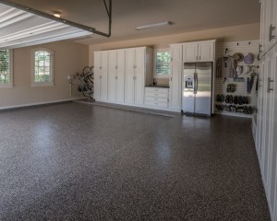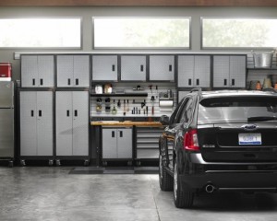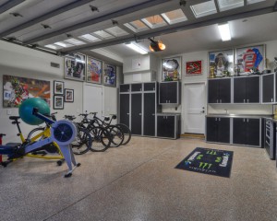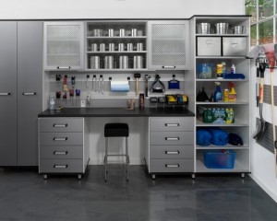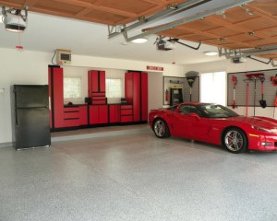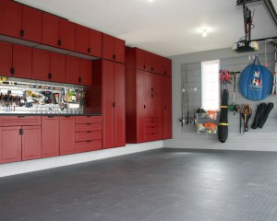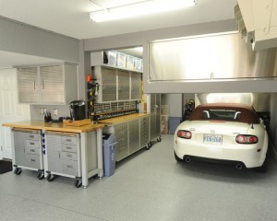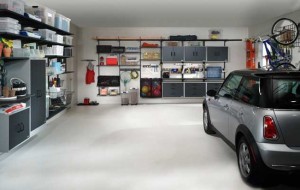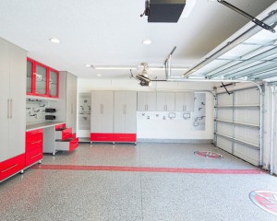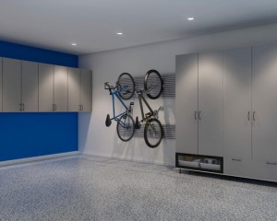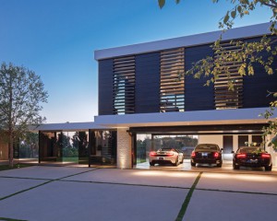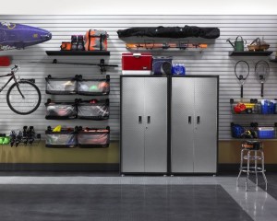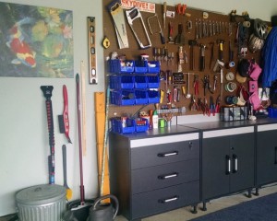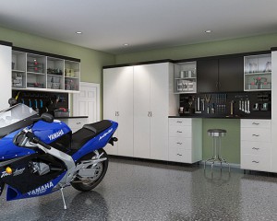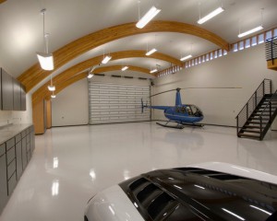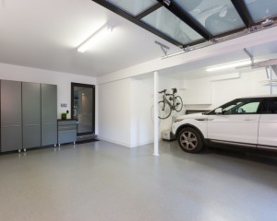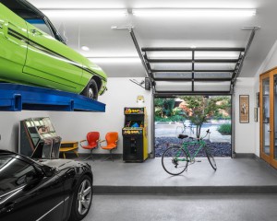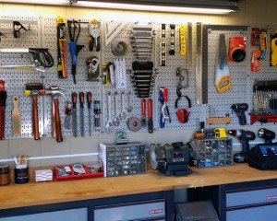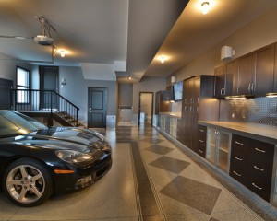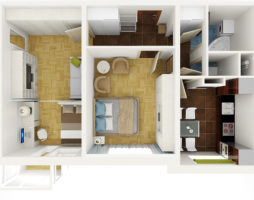Garage for men - a shrine. This is a place of spiritual rest, an opportunity to express yourself, work and relaxation at the same time. The garage is also a multifunctional space. In addition to being a parking lot, a pantry, a workshop, it also serves as a favorite gathering place, so the arrangement of the garage should be appropriate. The work of organizing his space is purely masculine, but this does not mean that it is simple and unpretentious. There are many subtleties and tricks in design and layout that you need to know. Let's talk about them.
Arrangement plan
Car owners spend at least a couple of hours almost every day caring for them. If we talk about some capital work, then in the garage you can generally hang out for the whole day, or even several. This is a serious argument to make the environment in the garage comfortable to stay.
For this, the internal space is divided into conditional functional zones. This process is much easier in two-story garages and buildings with basements, but in a small room every little thing will have to be thought through. If you calculate everything correctly, then the car and the things stored in the garage will never interfere with each other, the tool will always be at hand, and a children's bike poorly fixed to the wall will not damage the body. For greater success of the event, it will not be superfluous to draw up a plan for arranging the garage.
What questions should be included in it?
- Sketch a 3D drawing of the building structure.
- Choose the type of gate with the method of opening that suits you.
- Plan the place for parking the machine so that access to its systems and parts is unobstructed from all sides. To do this, you need to organize fairly free passages.
- See where you can put workbenches, shelving, a sink, a sofa.
- Think about finishing materials.
- Calculate the approximate costs for all items.
Now you are ready to start work and you can safely start purchasing consumables and furnishings.
back to index ↑Interior decoration
Since the garage room is a realm of aromas of rubber, engine oil, sawdust, as well as dust and dirt that certainly appear during repair work, it is necessary to finish its internal surfaces with non-combustible, durable, non-absorbent odors, moisture resistant materials.
Walls
They can be:
- Plaster.
- Sew up with clapboard.
- Lay out with tiles.
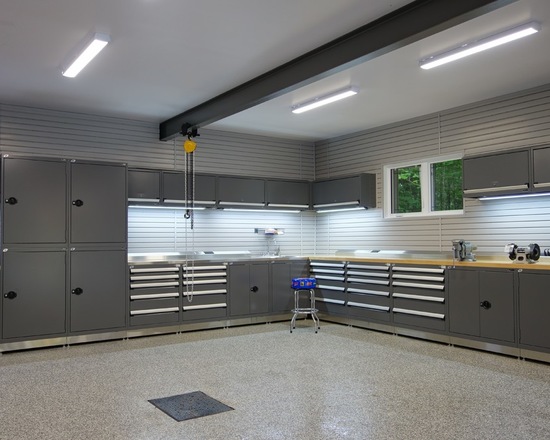
the garage walls are finished with a painted metal profiled sheet, the ceiling is covered with a stretch fabric
When arranging a garage, plastering work is carried out with a well-known cement-sand mortar. With its help, surfaces are leveled and all structural irregularities are smoothed out. The work must be carried out professionally, otherwise the surface will be covered with a network of cracks.After wiping all the roughness, apply several layers of good quality facade paint to the wall.
Regarding color. Making the general background white or in too light colors is not wise. Look for compromise options. In too cramped rooms, it is better to use warm colors. Thus, it will be possible to expand the garage space at least visually.
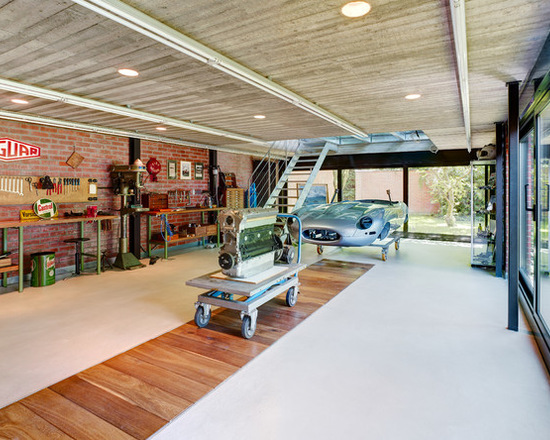
part of the walls of the garage is made of massive glass blocks, allowing you to create additional lighting and space
Lining can be used if your garage is generous in square meters. Wall decoration in this way is inexpensive and does not take much time, however, it “eats” about 10 cm of precious usable space, which seems not very rational. On the other hand, the appearance of such gaps will make it possible to use heaters like fire-resistant mineral wool when arranging the garage. Among the variety of positions presented, look for facade lining, as it:
- Eco-friendly.
- Waterproof.
- Fire resistant.
- Has a presentable appearance.
Do you want color variety? Choose a printed version of the lining or purchase it in different colors and lay out patterned stripes during assembly. In the latter case, the interior of the garage will turn out with a claim to exclusiveness, since none of the neighbors will have such an original design solution.
The only drawback of lining as a finishing material for such a specific room as an autobox will be its low strength indicators. But there are also advantages to this. Damaged finishes are easy to replace, but your car won't get scratched on "contact" with the wall, which is inevitable with plastered surfaces.
No matter how good the above materials are in their performance, ceramic tiles and alternative facing bricks remain the best way to equip a garage.. They produce high-strength and easy-to-clean surfaces. Ceramic tiles are heavier, so they are placed on strong walls additionally reinforced with mesh. The disadvantages of both materials are their price. The cost of cladding will also cost a pretty penny. But the effect is amazing. Just imagine how masterpiece the interior of this technical room will turn out, decorated in red brick, the central surface of the wall of which is lined with a mosaic panel with a plot on an automobile theme. The looks of your friends willy-nilly express envy at the sight of such beauty. All costs for arranging a garage will be paid off in a split second!
floors
“To prevent the formation of puddles from melting snow, when arranging a garage, you need to consider a drainage system”
This surface in the garage room is subjected to the greatest operational load. Its finish must withstand the weight of the car, yourself, as well as wrenches that accidentally fell out of your hands. Whatever happens, the floor should not react to it with cracks and chips. Naturally, its coating should be as fireproof and moisture resistant as the wall decor. Modern garages are equipped with multilayer floors. The combination of a sand base with a reinforced mesh and waterproofing with a self-levelling concrete mass was recognized as the most practical option. Epoxy, polyurethane and acrylic resins can become an alternative to concrete mix.
Concrete slabs are good as flooring. They are durable and are not afraid of moisture.In order for the floors to retain their original appearance and not get dirty with fuel oil, road reagents left on the tires, oil-containing compounds, they must be treated with a specific mastic.
To prevent the formation of puddles from melting snow, when arranging a garage, you need to consider a drainage system. It can be an ordinary gutter laid along the gate, the end of which is brought into the storm network. In order for the drainage system to function normally, the floors of the garage, when they are created, must be given a slight slope towards the exit. If there is a basement in the room, it will be necessary to make drainage on the outside, to remove sedimentary moisture from the foundation.
More expensive, but much stronger than concrete, will be a floor covering made of paving slabs or paving stones. The material is also laid on a bed of sand and gravel. Paving stones should be additionally treated with impregnants to give it better water-repellent qualities. These impregnations create the effect of an umbrella. A good solution would be laying impact-resistant tiles.
What type of tile you would not choose for arranging a garage, remember that its surface must be rough. This is your security guarantee. You should not spend money on material with a pattern, since literally in a month the latter will not be aesthetically erased. If you want to give your garage floors an artistic touch, lay them out in black and white F1-inspired tiles that are both pleasing to the eye and practical at the same time.
"Underground" rooms
It will be possible to equip a garage with a viewing hole or a cellar only if the groundwater is at a sufficient depth at its location and underground structures will not be flooded. The laying of the pit should be carried out in parallel with the process of pouring the foundation. A pit 80 cm wide is left in the center of the site. The length of the pit will depend on the make of the car for the service it is being prepared for. It should be borne in mind that you will need to somehow get into the pit with the car standing above it, so add the distance for equipping the descent steps to the original length. The depth of the pit is calculated based on the height of the host.
To equip the floor in the inspection hole of the garage, which often also becomes a basement, it is best to use a concrete mix. The walls of the underground part are laid out with bricks and plastered.
Ventilation
A well-equipped garage will definitely have a ventilation system, the task of which is to remove unpleasant and dangerous odors of caustic liquids, exhaust, dampness and fuel from the premises. It can be organized using mechanical equipment and laying supply and exhaust pipes or combining existing natural ventilation openings with installations of forced ventilation devices. The ventilation of the inspection pit is equipped with a separate system in which the ventilation pipes are brought outside the boundaries of the room.
back to index ↑Arrangement of the garage: electric lighting
The garage must have:
- Distribution board.
- Lighting.
- Sockets.
- Grounding.
Installation of all components must be carried out according to a previously drawn up scheme. Locations sockets and switches, as well as their number, is thoroughly thought out so that they are convenient to use without the involvement of extension cords and the need to go through the entire garage to turn on. In addition to general ceiling lighting, you will need to organize local directional lighting of the workbench. In multi-level garages, lighting is arranged on each of them.
The cable can be laid in an open and hidden way. Recently, the first option is not relevant. The wiring is hidden in strobes (grooves made in the walls). All electrical work is carried out in accordance with current requirements. The work of laying the wiring should be entrusted to a professional in order to avoid problems with short circuits and fires in the future.
back to index ↑Gates
“The most suitable for arranging a modern garage can be considered sectional structures”
This structural element is important in the arrangement of the garage, not only in terms of ease of entry, but also in terms of heat retention, as well as protection from unwanted intrusions.
Garage doors come in a variety of designs. The cheapest solution is conventional swing models. At sliding gates, the sashes work identically to the doors of the wardrobe. Lift-and-turn views are opened by lifting the sash leaf to the garage ceiling.
The most suitable for arranging a modern garage can be considered sectional structures, in which it is possible to refract the doors like an accordion, and aluminum roller shutters that resemble roller shutters and function on the same principle.
back to index ↑Space organization
“If there is enough space, then when arranging the garage, be sure to use a rack”
A zealous owner will always keep everything in order not only in the apartment, but also in the utility rooms. Putting everything “on the shelves”, literally and figuratively, in the garage, which, in addition to the “house for the car”, performs the mission of a warehouse of necessary and not very things, will not be so difficult if you use some tricks.
It is unlikely that it will be possible to put a rack in cramped garages, so here you will need to use the walls as much as possible. Hanging storage systems are now not in short supply; they can be bought ready-made or created according to your own sketches with your own hands. What can be used?
- Hanging cabinets by the type of kitchen.
- Wooden racks.
- Metal shelves and drawers.
- Wall stands for screwdrivers.
- Specially designed vertical drawers with hooks for attaching tools.
- ceiling containers.
- Perforated panels.
- Hooks.
- Magnetic strips.
If there is enough space, then when arranging the garage, be sure to use a rack. It is more rational to use frame structures made of metal. They can be angular, straight or U-shaped. The latter option is possible with sufficiently spacious areas.
Standard models have an average shelf depth of one meter. Sometimes this is not enough, so before you buy a rack in a store, think about whether it is more profitable for you to make it to order. The required depth of shelves for garage storage structures of this type is determined by the size of the most dimensional item that is supposed to be stored on the shelves of the structure.
To prevent dust from collecting on the shelves of the racks, experts advise drilling holes in their canvas. The possibility of good ventilation will not allow tools not only to gather dust, but also to rust.
When arranging the garage with shelving, do not forget about the convenience of cleaning and do not make the bottom shelf lying on the floor. Leave a gap of at least 30 cm.
If you are assembling a frame rack yourself, then profiled pipes or a corner should be made the basis of the structure. Bolted connections are preferred, but joints can also be welded. The latter option will be stationary and, if necessary, moving the piece of furniture to another room may cause problems.
If the shelving is planned to be cut out of plywood, then do not make them too long. From the weight of the tool, they will bend and deform. If you need to store long items, provide shelves with additional stiffeners.
Car owners who are planning to equip their garage in an ultra-modern way prefer plastic storage systems. A variety of modular elements in addition to tool holders, mesh baskets for small items, cabinets and small shelves allow you to organize your garage space with maximum functionality.
Conclusion
Carefully thought out and streamlined in detail, the garage arrangement will provide a comfortable environment for caring for your adored four-wheeled property. It will be easy to maintain cleanliness in the room, and, accordingly, it will be pleasant to sit with friends, discussing the innovations of the car market, so take this process responsibly!
back to index ↑Photo gallery - arrangement of the garage:
