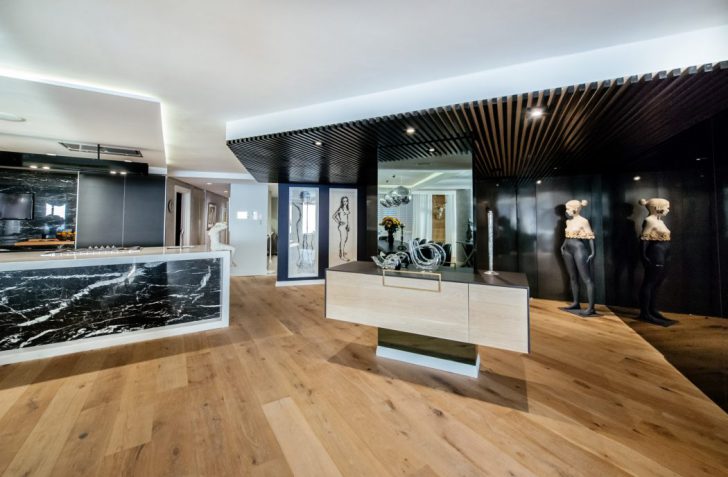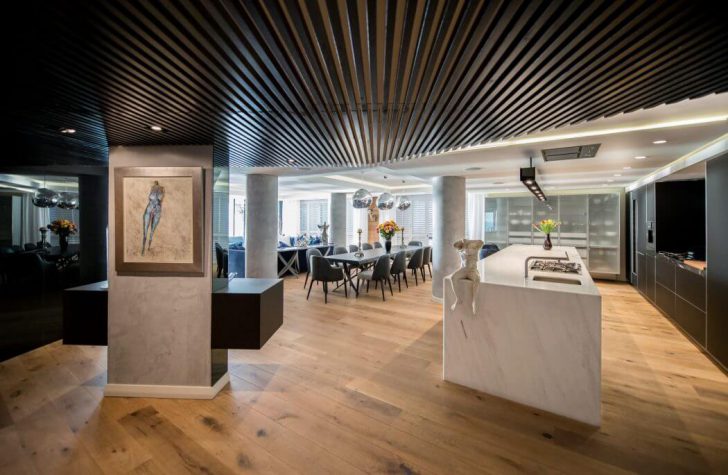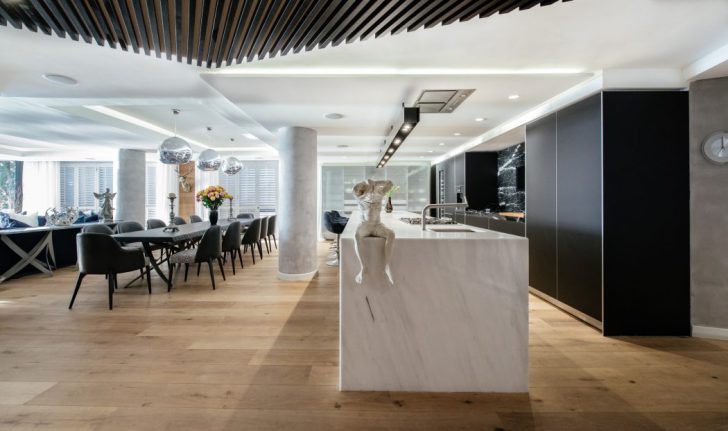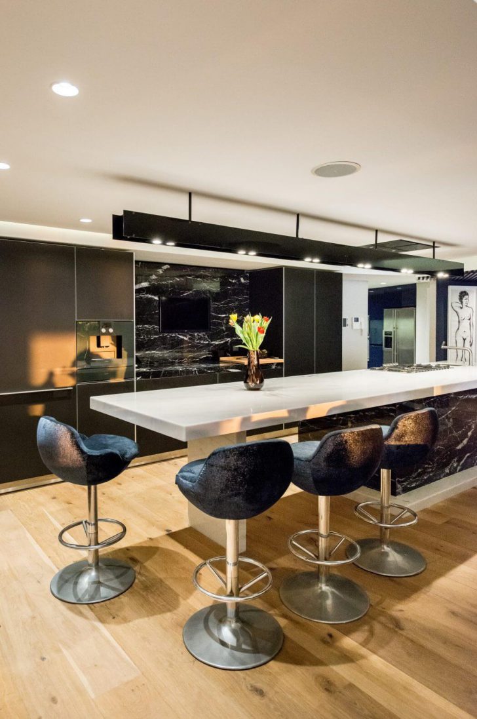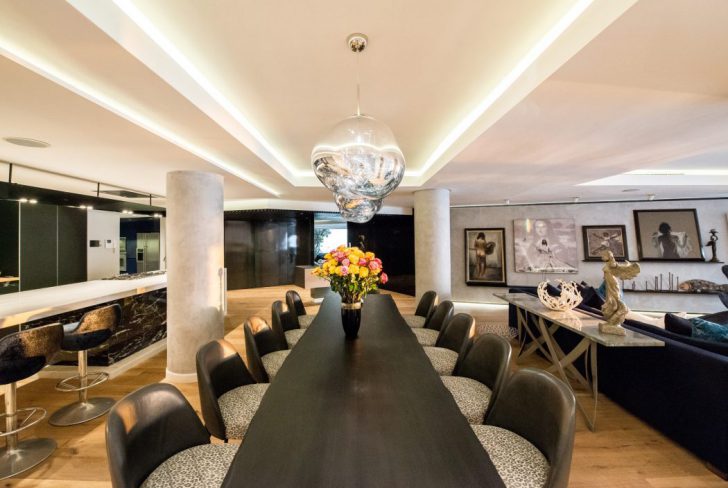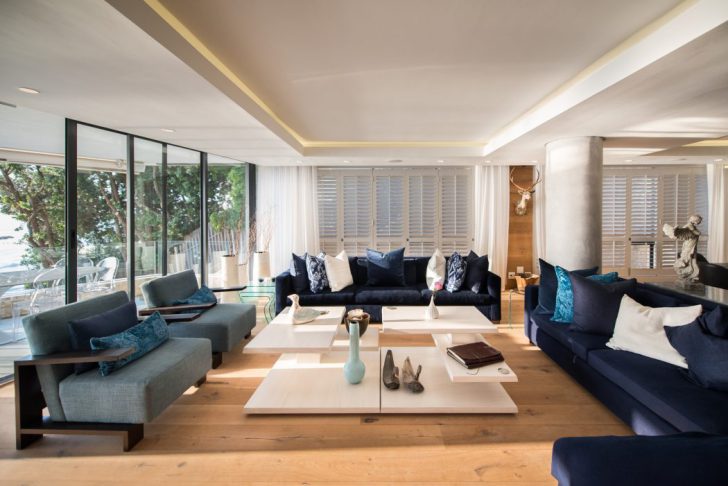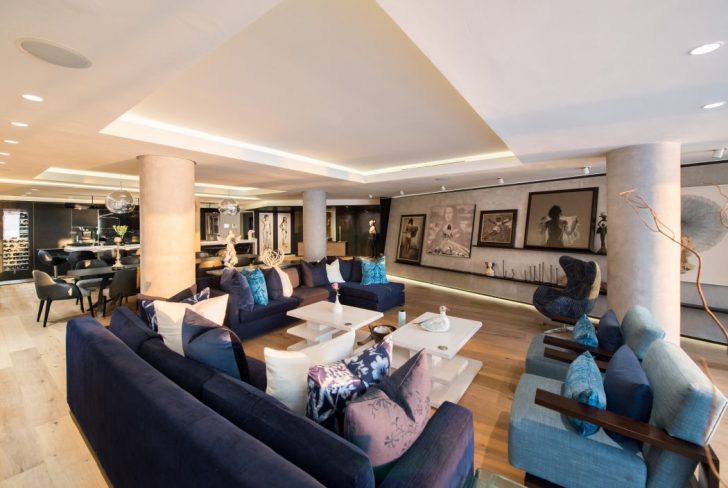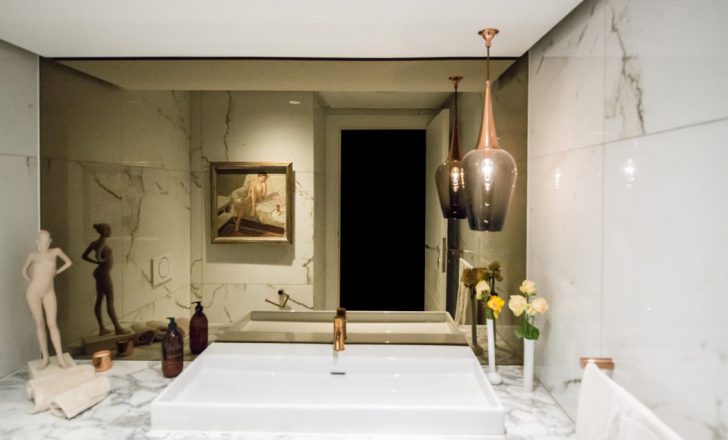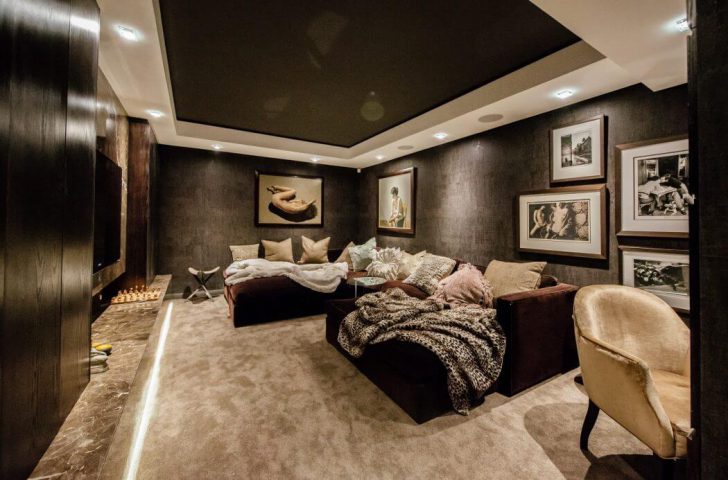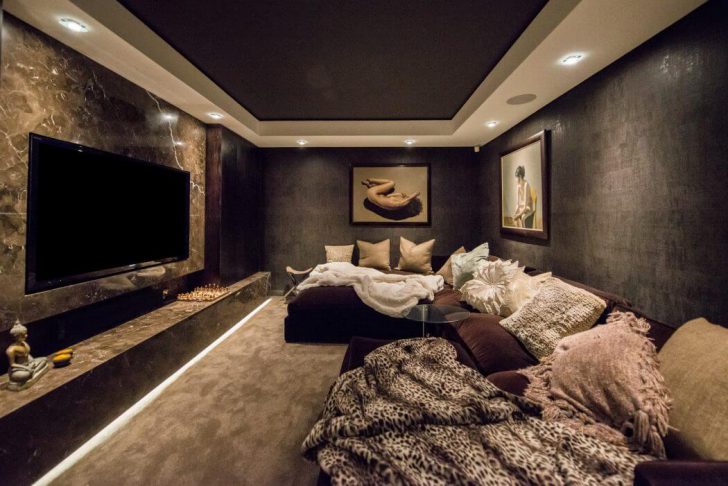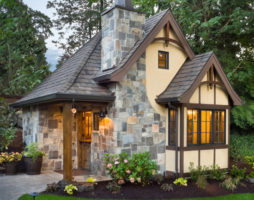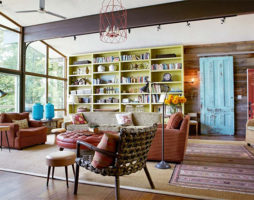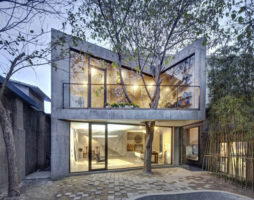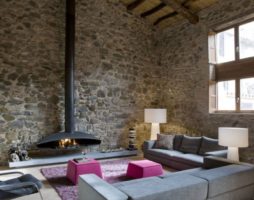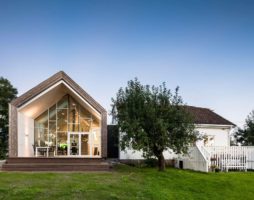Design project for a three-bedroom residence remodel by Inhouse Brand Architects.
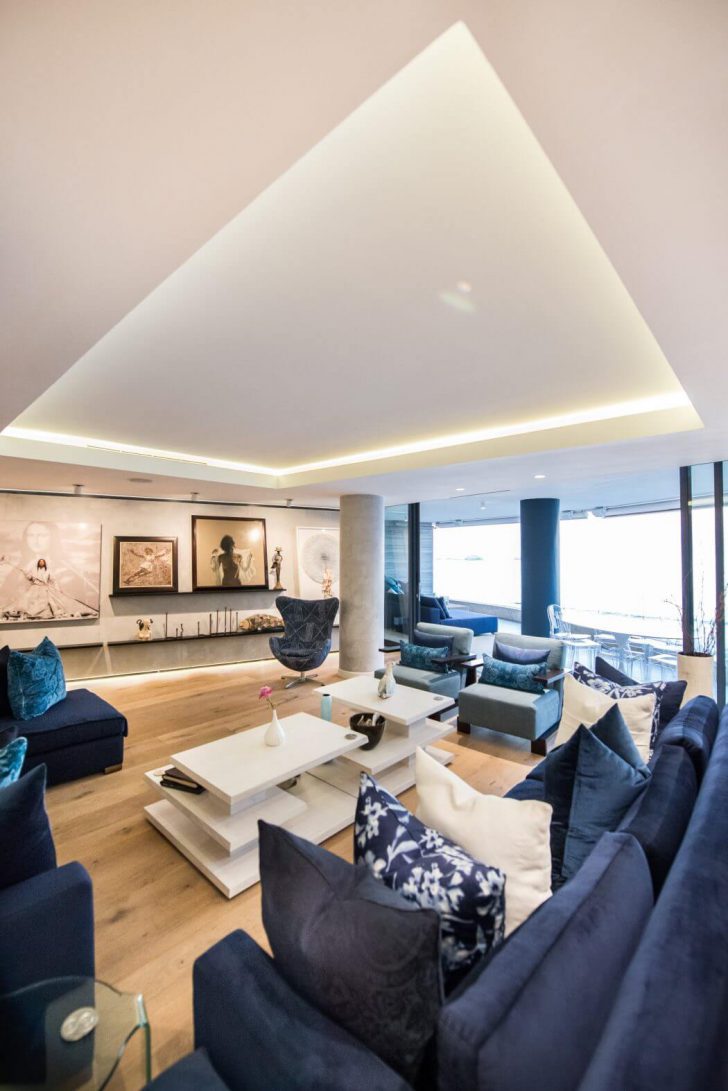
The architects of the design company Inhouse Brand Architects had to solve several problems that did not bother the owners: the entrance group was improperly organized, the kitchen was isolated from the rest of the premises, the space of the apartment was overflowing with curvilinear elements that zoned the room.
Entry group
The front door has been moved to create an entrance hall area that welcomes guests and gives an immediate idea of the apartment's style. The design is based on the Art Deco style, the decoration uses contrasting color combinations, glossy surfaces, mirrors, works of art and installations.
The entrance group, the kitchen area, the dining room and the living room are combined into one room. The following methods were used for zoning the entrance group:
- light wooden floor, contrasting with dark wooden slats on the ceiling;
- the walls at the front door are covered with black Venetian plaster;
- one wall is slanted and decorated with a glossy black finish;
- on the second wall are full-length paintings under transparent glass.
Visually separates the entrance group from the living room and kitchen-dining room is a mirror column, which is complemented by a hanging console with drawers.
Kitchen - dining room
The renovated kitchen has become part of the living room. The decoration used white and black marble. The kitchen set does not have open cabinets - the design is concise, the emphasis is on the contrast of black and white, as well as on the use of expensive finishing materials.
The white marble kitchen island contrasts with the matt black cabinetry with white panels. The working surface and the wall adjacent to it are finished with black marble, there is a TV set on the wall. A black steel fixture illuminating a kitchen island designed by industrial designer Ryan Matchett.
A long ebony table is located between the kitchen area and the seating area. Twelve upholstered dining chairs are placed around the table, the seats are trimmed with designer leopard-print fabric, and the backrest is trimmed with a plain black fabric.
Living room
The design of the recreation area is dominated by blue, blue and white tones. The sloping wall is decorated with gray Venetian stucco, and there is an art gallery of the owners of the house on it. The ceiling is multi-level, the highlight of the design can be considered - various lighting scenarios. The ceiling uses LED lighting, spotlights, the wall with paintings is also highlighted with LED lighting on the floor and swivel spots on the ceiling.
The soft group consists of two sofas, two armchairs and one designer armchair. The furniture is upholstered with local fabrics. The living room offers a magnificent view of the coast to let more light into the room - panoramic windows were installed, shutters with lamellas were used instead of curtains.The balcony also took part in the alteration, a transparent table with chairs and a comfortable corner sofa were installed on the balcony. Roll awnings protect from the scorching sun or bad weather.
Guest bathroom
The bathroom is finished with white marble, designer lamps and white plumbing. Paintings and small sculptures were used to maintain the overall style in decorating the bathroom.
home theater
The room for comfortable watching movies and TV shows was made taking into account the fact that the owners wanted the room to be as intimate and private as possible. The walls of the room are finished with black Venetian plaster, the ceiling is multi-level black and white. Beneath the home theater system is a sand-coloured marble hanging console, illuminated from below by an LED strip. On both sides of the screen, there are dark wood cabinets without handles, which gives the impression that the walls are finished with wood, and the cabinets are almost invisible. The floor is soft beige short pile carpet.
There is a soft group in the room, upholstered in “tasty” chocolate-colored velvet. Complementing the design of the sofa group are pillows of various shapes in milky and beige tones, as well as soft blankets. The room has a workspace with an antique armchair upholstered in shiny cream panne velvet.
The result is a harmonious space united by a common concept. According to the owners, the apartments began to fully correspond to their internal state, the design harmoniously combines love for art and comfort, everything in the interior is aimed at creating a feeling of happiness and harmony for the owners.
