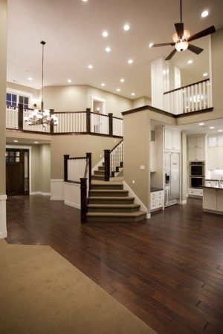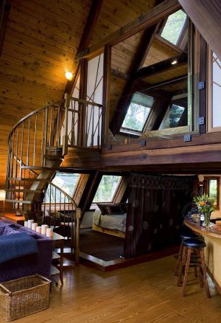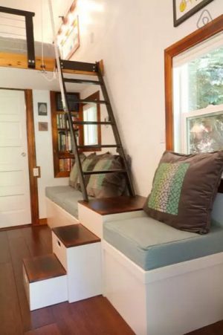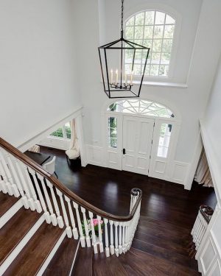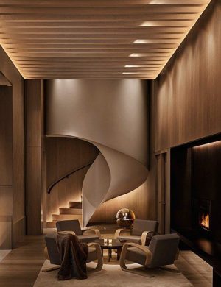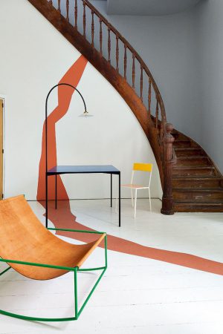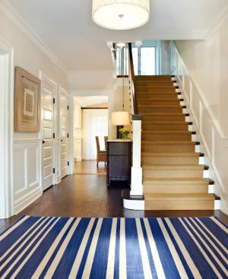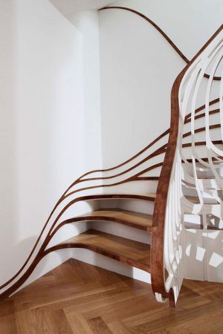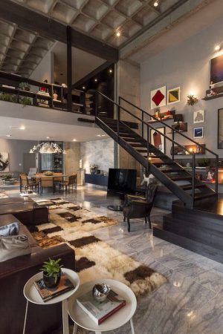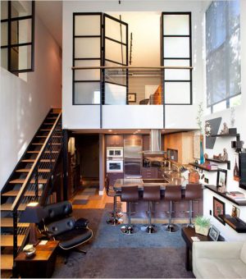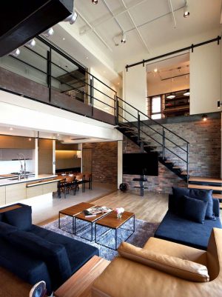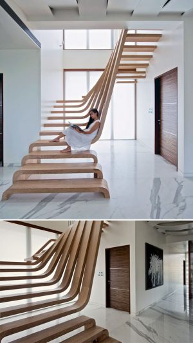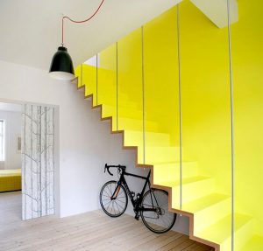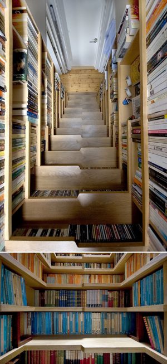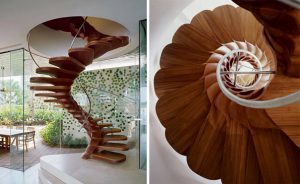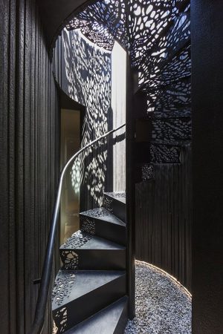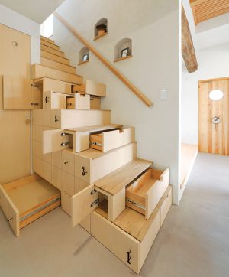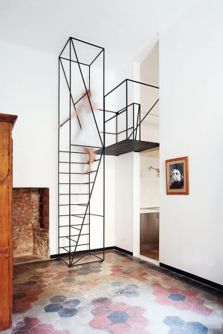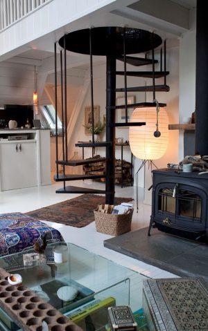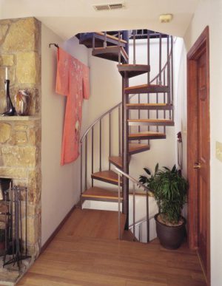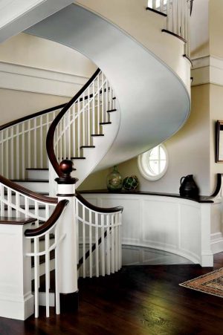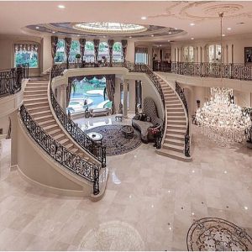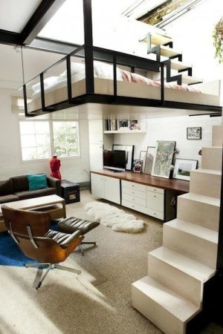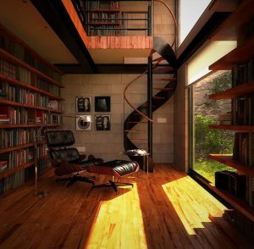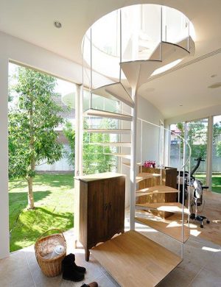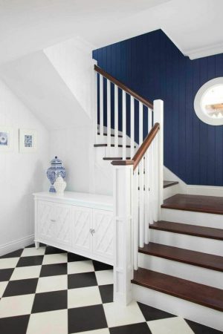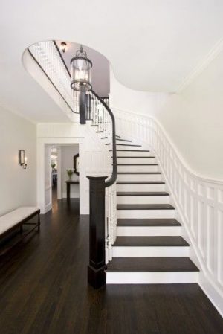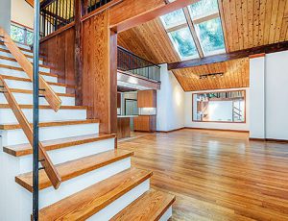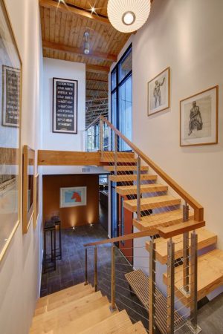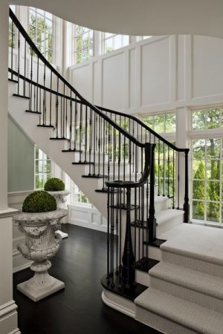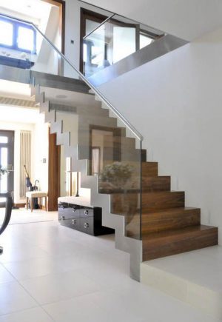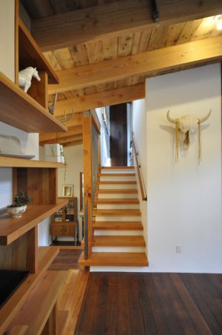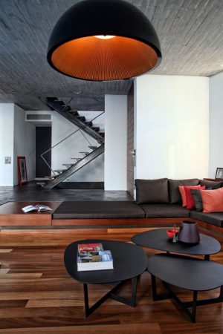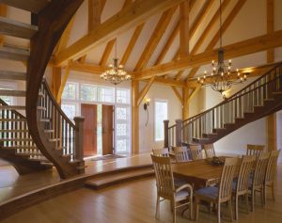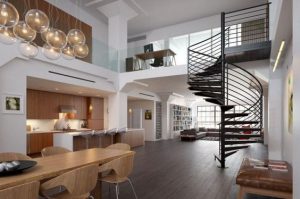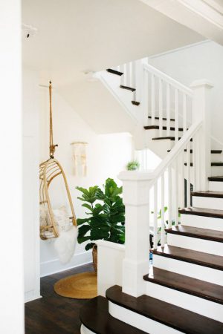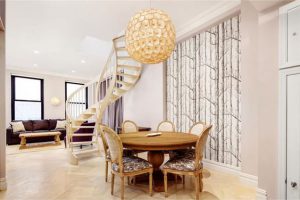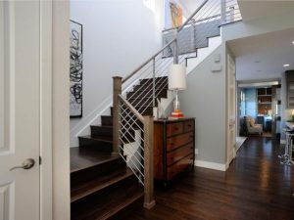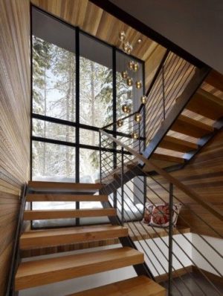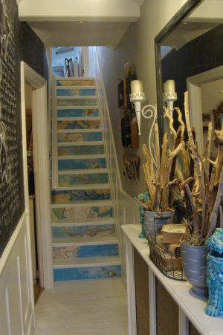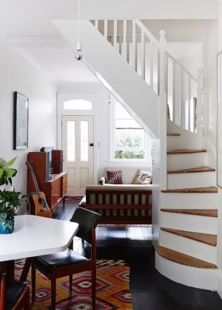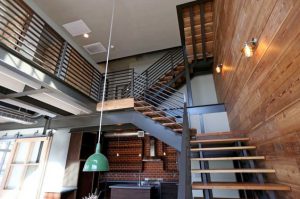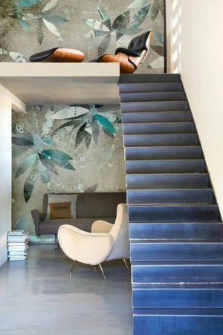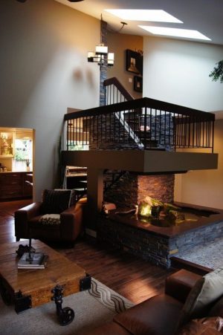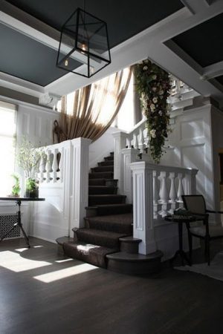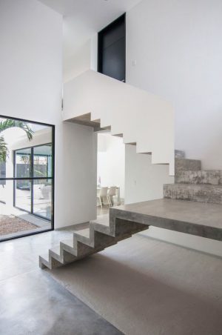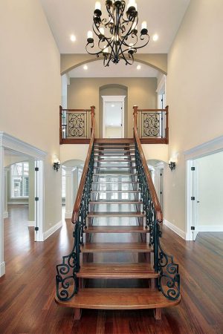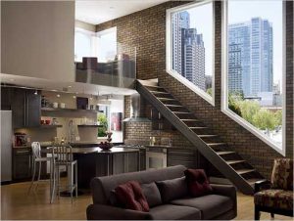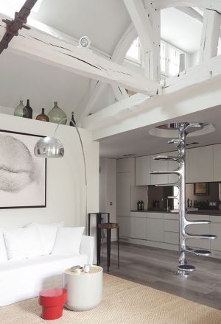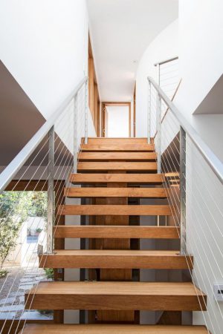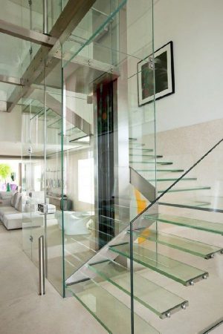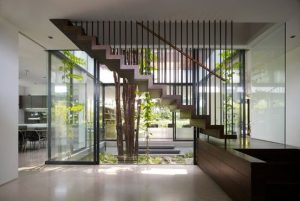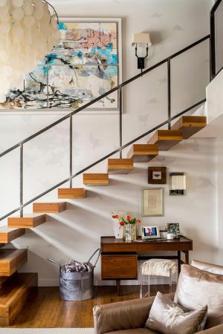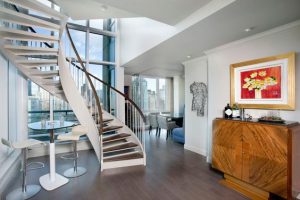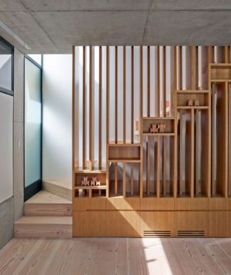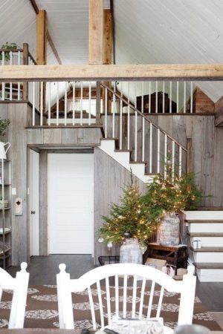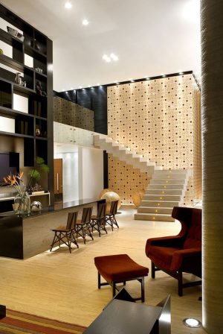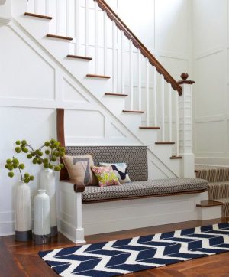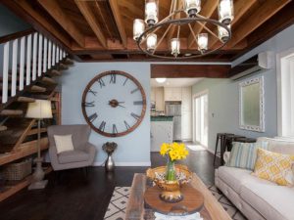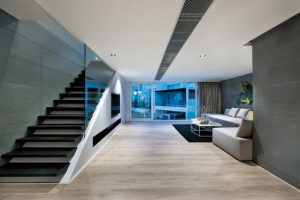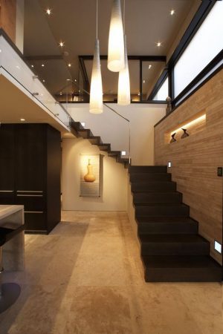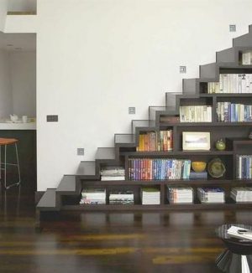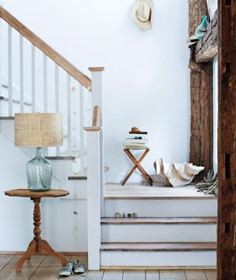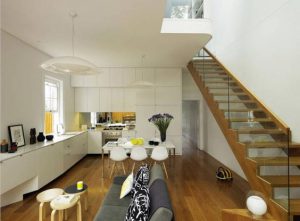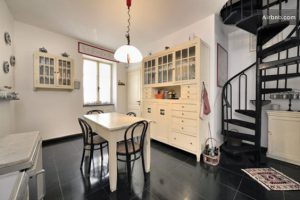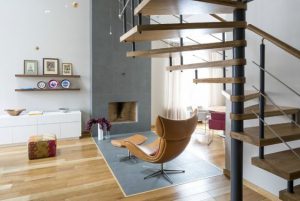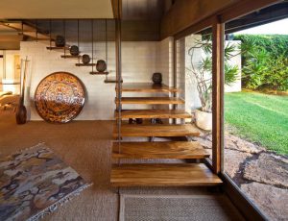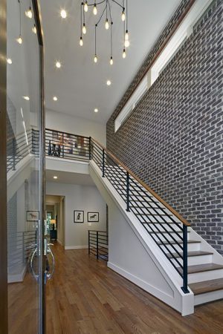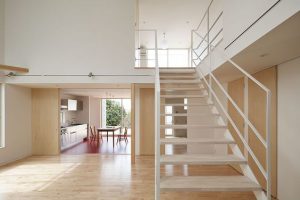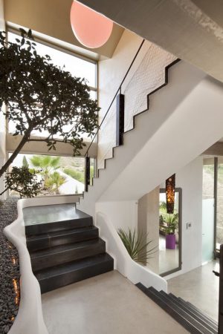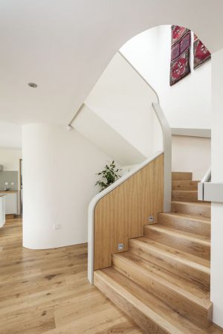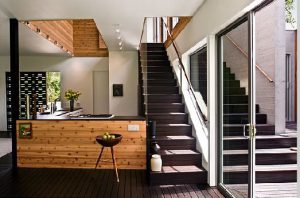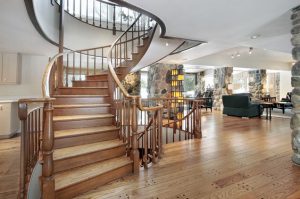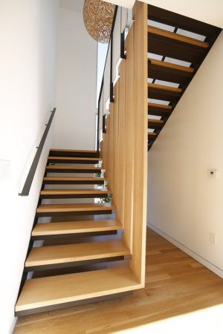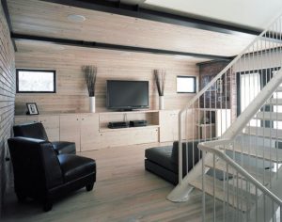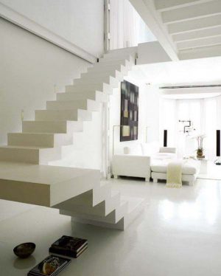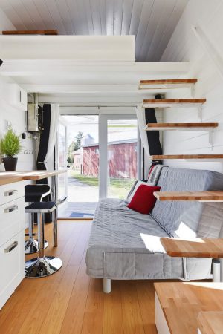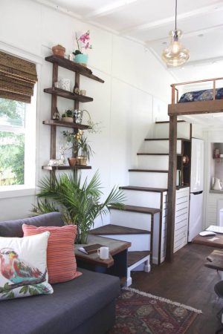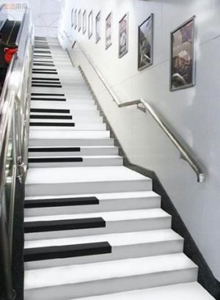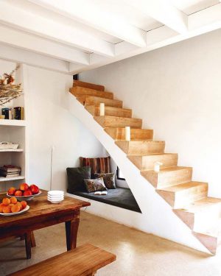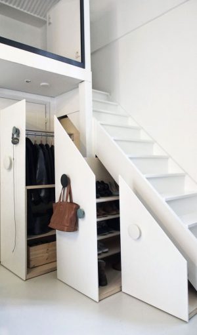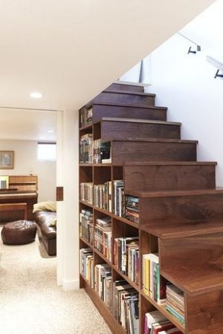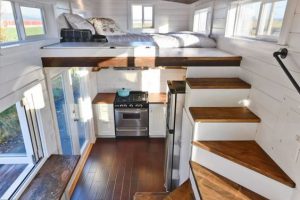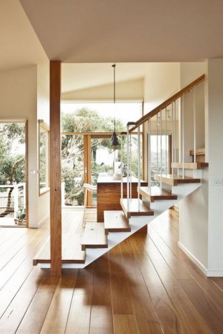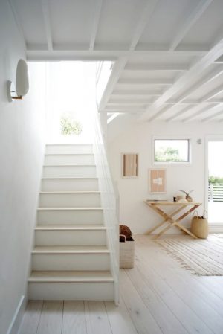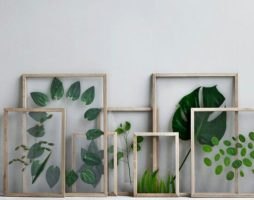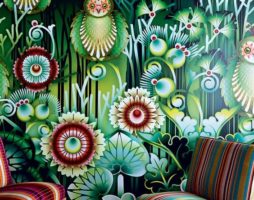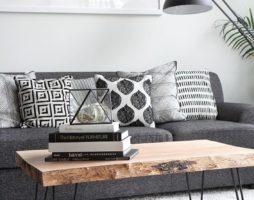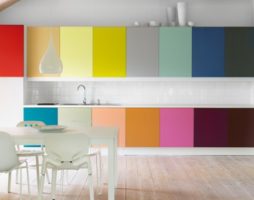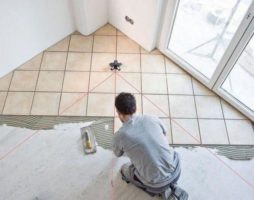Modern cottages, two-level hotel rooms or apartments, private cafes and restaurants of a two-story layout - all of them need the arrangement of such a specific engineering and architectural element as a staircase.
What should it be like, what should it be made of and how can the stairs to the second floor be decorated? You will find the answer to these and some other questions in this review.
Types of stair structures
Stairs have a subspecies division. Even the most ornate designs are classified as:
1. Marching.
2. Screw.
3. Combined ladder.
The category of the latter includes curvilinear, arcuate and all models of structures, which are a mix of various elements.

Combined staircase to the second floor
Of course, the aesthetic role of the stairs in interior design is very important, however, its configuration will be chosen solely by the amount of free space in the room, which can be freely allocated for the installation of this engineering object.

The type of stairs mainly depends on the amount of free space.
It happens that the staircase you like is not applicable specifically to your home layout, as it will take up too much space. After all, you are not ready to turn the area of \u200b\u200bthe living room, for example, into a space under the stairs? Beauty, of course, requires sacrifice, but not ergonomic ones.
Marching stairs
“In high and spacious rooms, the staircase leading to the second floor has several flights connected by intermediate platforms or turning elements consisting of winder steps”
These are the most simple and incredibly common designs. They are assembled from rectilinear fragments equipped with steps. The last fragment, called a march, should contain up to 16 units. Steps should be of normal width and comfortable height.

Marching stairs - the most common option
Single-march options are often found in small country houses, because there the span height allows you to fulfill the requirement for the number of steps. Also, stairs of this type are used to connect functional areas located at different heights.

Single-flight staircase option is suitable for small houses
In higher and more spacious rooms, the staircase leading to the second floor has several flights connected by intermediate platforms or turning elements consisting of winder steps.

Staircase of several marches
According to their geometry, multi-flight stairs are L-shaped or U-shaped. The first ones include two marches installed along adjacent walls, converging at a right angle. They are united by turning steps or a platform. The design looks great in square halls and rooms.Its appearance allows you to place furniture and a variety of storage systems against the walls and under the stairs, leaving the central part free. This opens up the possibility of getting into other parts of the house without hindrance.
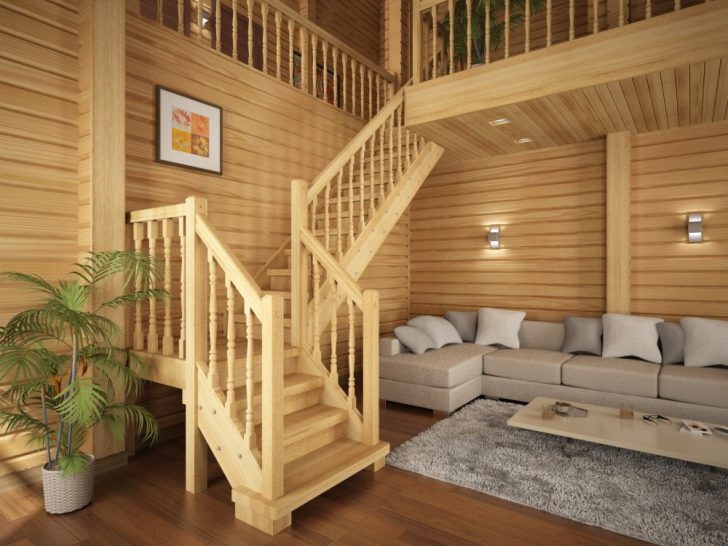
L-shaped flight staircase suitable for square rooms
U-shaped stairs can appear only in very large mansions, hotel rooms, representative offices. The turn of spans at such stairs is 180o. The connecting element is mainly the platform. Winder steps are much less common.

U-shaped flight staircase to the second floor
Spiral stairs
This staircase has a spiral shape. Winder steps are fixed to a vertical pillar-support. These solutions usually become the most effective element of the situation, but at the same time they are not always ready to provide a safe and comfortable lift. Their design requires careful calculations. A spiral staircase for climbing to the second floor is used when the room is so small that it is not possible to enter any other option into it in any form.
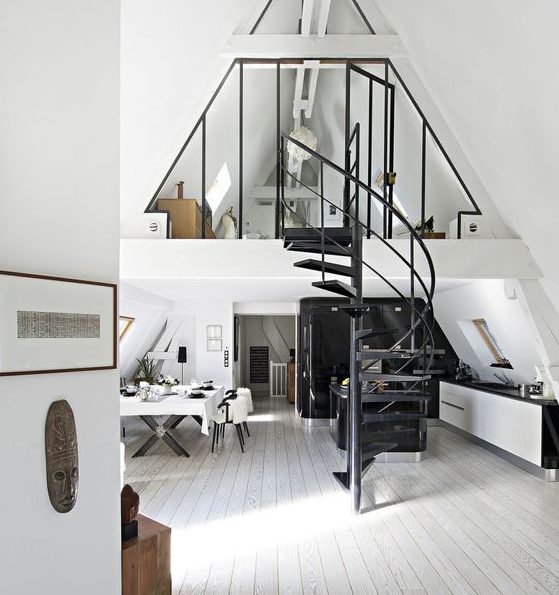
A spiral staircase saves usable space
The classic screw model occupies no more than a square of usable area. In addition, it is possible to place it in any part of the house and room, even in the center. Its appearance is so decorative that it will add charm and mystery to the interior of any orientation.
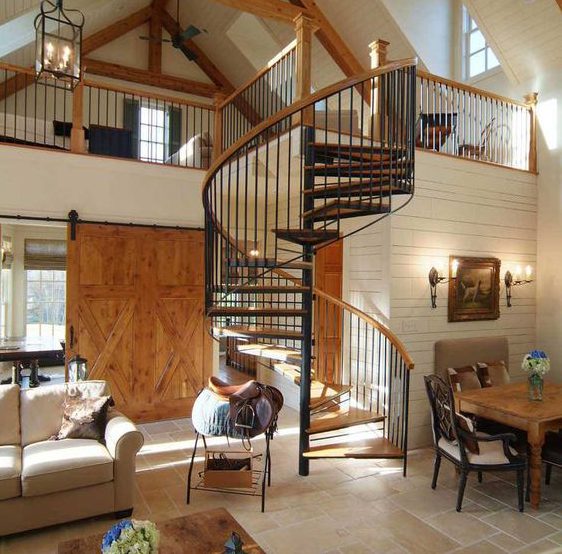
To install a spiral staircase does not need a lot of space
Not only can a spiral staircase look like steps attached to a central post, it can be easily made more decorative. It is enough to divide the structure into two marches and connect them using an intermediate platform. The circular configuration of the stairs to the second floor is not a reason to tie it to the central rack. The support for its spans can be walls or other types of mounts.

original spiral staircase
When deciding on the type of suitable design, try to choose the most comfortable option for operation, which will not be scary to climb, and most importantly, to descend. This will be possible only with the use of durable materials and the correct calculation of the width and height of the steps, as well as the turning radius of the march turns.
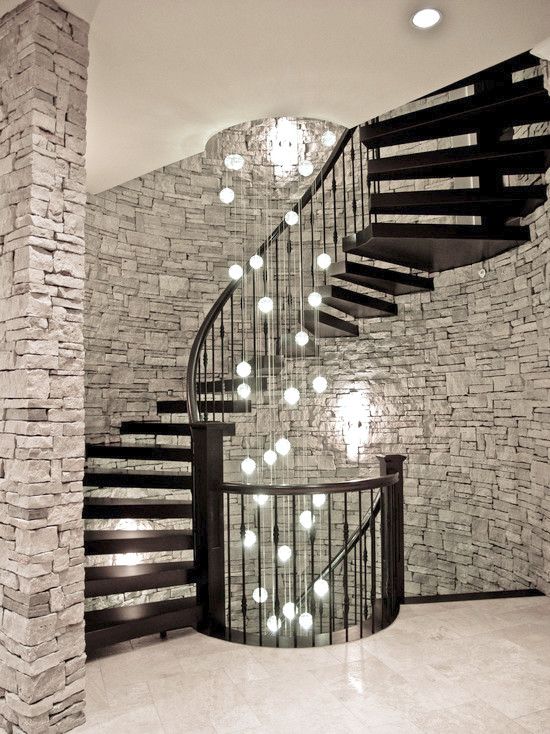
The spiral staircase must be safe for movement
Combined stairs
The architectural structure of this series has an arcuate or curvilinear shape. This is a combination of components of marching and screw structures. Combined stairs tend upward, smoothly curving in different directions. These are almost always exclusive solutions, the design features of which are dictated not by engineering relevance, but by the owner's ambitions. Be that as it may, but the stairs to the second floor of the combined type always have a magnificent exterior.
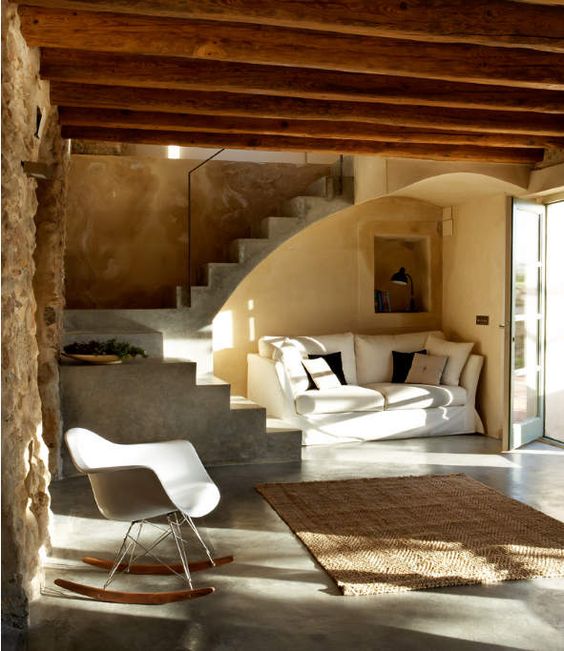
Combined staircase often requires an exclusive design solution
Materials in the design of the stairs to the second floor
Stairs inside houses are traditionally built from:
1. Stone.
2. Metal.
3. Trees.
Any of these types of material is self-sufficient in aesthetic and practical terms. They also look great in combination. Modern technologies have made it possible to equip stairs made of glass.
Wooden stairs
In staircase construction, wood is the most popular raw material. He is loved for environmental friendliness, ease of processing, ease of introduction into the interior. Wood is a living material, therefore it brings with it a special atmosphere of warmth and comfort, which will never be superfluous in a residential building. A staircase of this texture can be found in a completely budget version, and in an incredibly expensive one. The category of budget options includes pine construction. A single-march interfloor structure will help out when arranging a small country house.
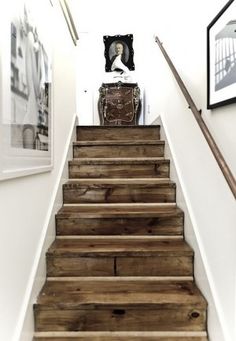
Single-flight interfloor staircase made of wood
But for a respectable mansion, the stairs to the second floor will be made of exotic and especially hard wood. Naturally, it will become a central interior element. Stairs in the manufacture of which, different types of wood were used, look incredibly impressive.
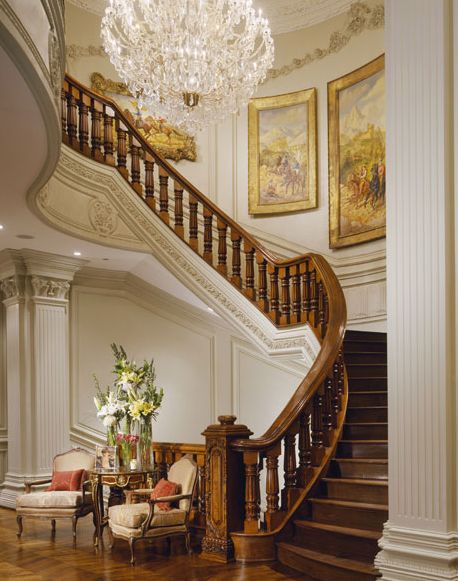
Wooden interfloor staircase as a central decorative element
Wooden structures are incredibly practical in operation. They are practically devoid of flaws. The only thing that is required in the care of this element is to periodically refresh the paintwork. Over time, the creaking of the steps may also appear, but this is almost impossible to avoid.
Stone stairs
Actually, the stone itself of natural or artificial origin goes only to the lining of the structure, while the supporting elements, including marches of non-standard curvilinear and helical shapes, are either cast from concrete on the spot (for this they build a formwork of the appropriate shape), or mounted from ready-made blocks. Stone stairs are monumental and therefore stable. They are also considered to be durable and fire resistant.
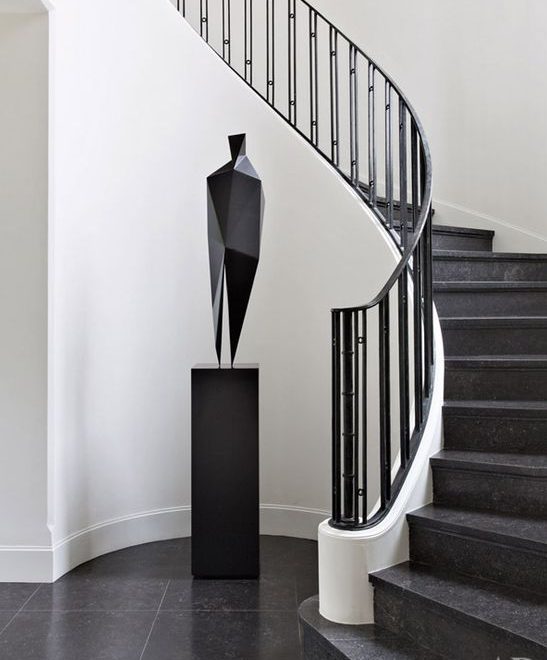
Stairs made of stone are distinguished by their durability
Metal stairs
“The staircase to the second floor with wooden steps and wrought iron railing is perceived as airy and will be an excellent decor for a classic interior”
These are universal designs with excellent strength and performance characteristics. Metal can be used in them everywhere: both for the creation of the bearing part and for the decoration of the railing. In today's popular minimalist interiors, the shine of chrome-plated handrails or stainless steel steps will not seem soulless and gravely cold.
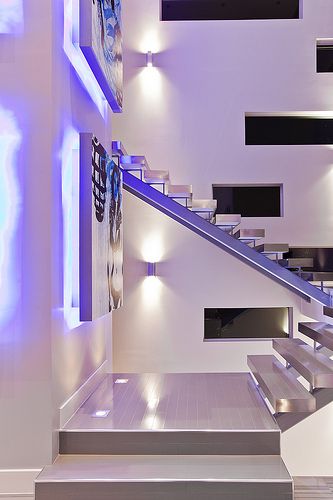
A metal staircase fits perfectly into a high-tech interior
Metal is perfectly combined with other materials used in staircase construction. His main partner is a tree. The staircase to the second floor with wooden steps and wrought iron railing is perceived as airy and will be an excellent decor for a classic interior. Since metal is a plastic material, ladder frames can be given any configuration. You can sheathe a solid base with stone, glass, wood, or a combination of them.
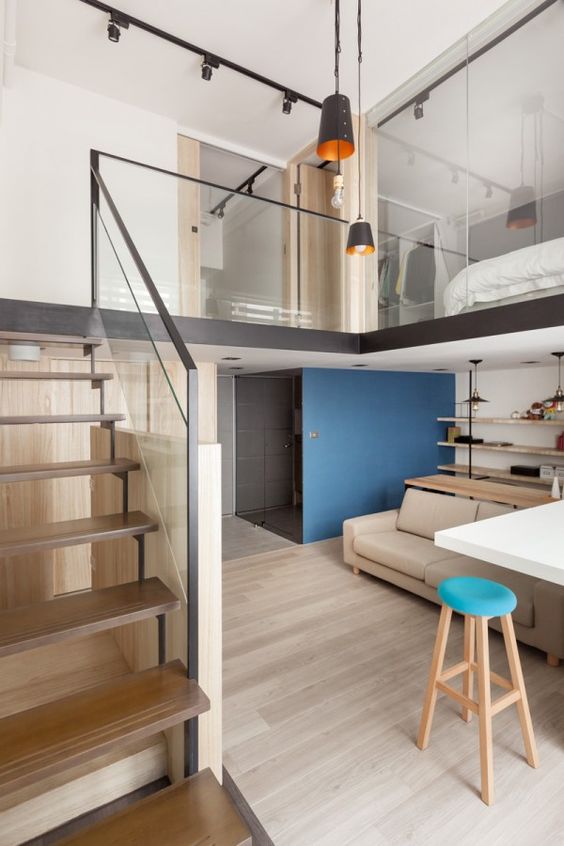
Stairs made of metal combined with glass
Glass stairs
The visual coldness of the glass steps will satisfy the canons of high-tech. Also, a transparent design will be good in interiors with vintage windows. Stairs made of such material seem delicate and fragile. When looking at them, doubts about the strength of the structure involuntarily arise. Will the glittering surfaces bear the weight of a walking person?
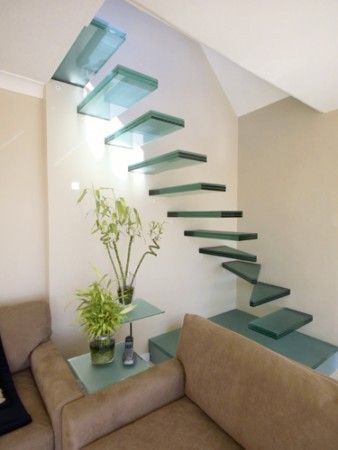
Glass staircase is light and airy
Excitement is in vain, because for the assembly of such models they use heavy-duty, tempered by special technologies, glass. Such a staircase will be no less practical and durable than metal or stone.
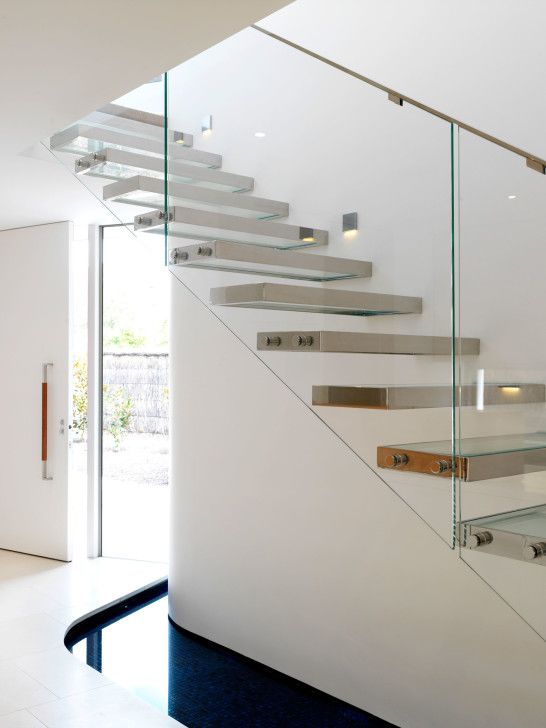
The glass staircase only seems fragile
It should be clarified that glass stairs should be classified as combined. This is because their frame base is mainly made of metal. Sometimes glass acts as a fence for wooden stairs.
Since the surface of the glass is slippery and is considered traumatic, it is necessarily treated with a special anti-slip compound, covered with overlays or made corrugated.
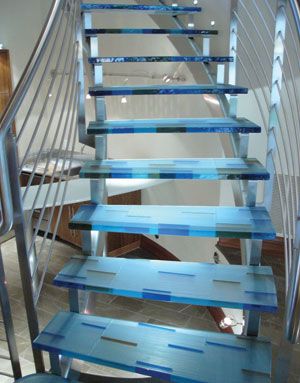
The surface of the glass steps is treated with an anti-slip compound
Glass is able to correct spatial volumes, making them visually large, so a glass staircase to the second floor will be an excellent solution for a modest hall. In this aspect, the screw type of construction will seem especially attractive. Assembled with an eye to ergonomics, it will contribute to the maximum and unhindered penetration of light into the room, which will add lightness to the atmosphere.
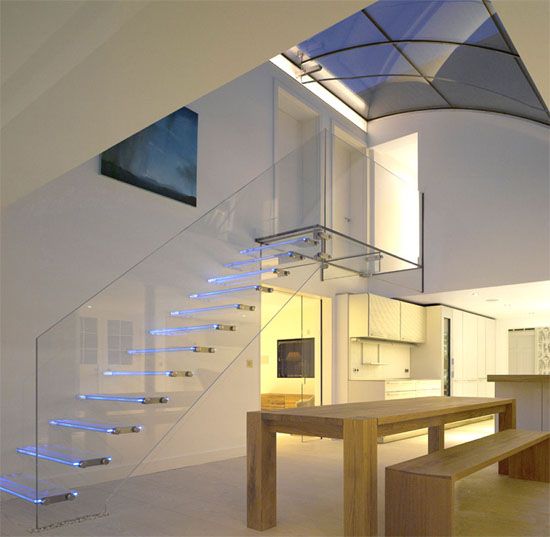
The glass staircase does not prevent the penetration of light into the room
You can increase the strength of glass railings and steps by finishing them with UV printing.
back to index ↑Stairs and styles
In the spirit of modern
If you like the brightness and expressiveness of forms, then stop at the wooden staircase, interpreted in the spirit of modernity. The curvature and elegance of "vegetative" lines, futuristic forms and the presence of carved elements will be an excellent addition to the overall style of the interior.
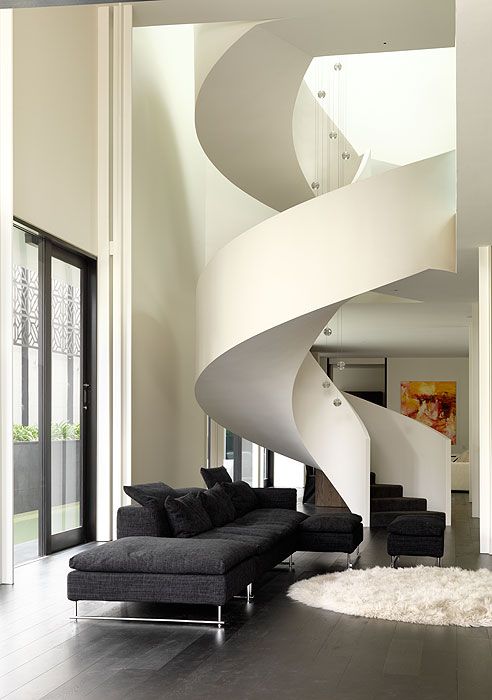
Art Nouveau staircase
Victorian notes
Staircases made of chic wood, decorated in the best traditions of Victorianism, are characterized by the presence of:
1. Baluster.
2. Support pillars.
3. Ball-shaped ornaments.
This type of staircase, rising to the second floor, is often decorated with stucco molding, heterogeneous edging and carving. Sometimes the railings of Victorian stairs are formed from groups of vertical and horizontal pieces that are assembled into lattices.
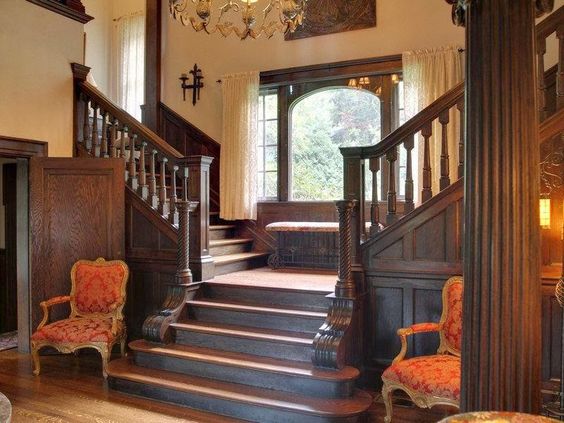
Classic wooden staircase in Victorian style
Neoclassicism
Neoclassicism brings magnificence and luxury to the home interior, respectively, and the staircase in such a decor should correspond to the general concept. It should be made quite wide and solemnly decorated. To convey the greatness of the era will help:
1. Stone.
2. Wooden components with laser carving.
3. Expressive forging.
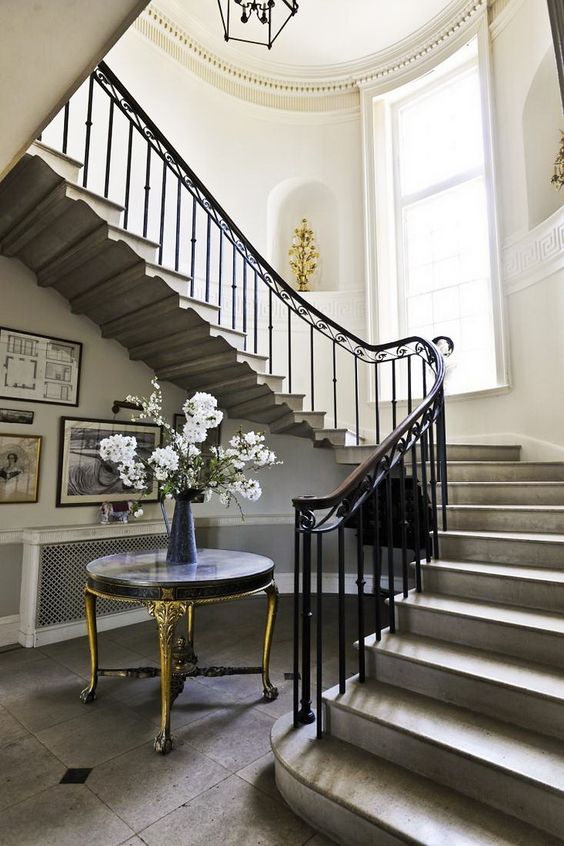
Neoclassical stone staircase with wrought iron railings
The key compositions of the structure will be stepped podiums, shortened roller shutters and balusters, turned into the shape of cone-shaped pilasters.
Art Deco in the stairs
The style is characterized by spans of strict lines with low graceful steps. Designs of this design are perfectly perceived in a spacious, well-lit art deco interior. An excellent addition to the picture will be transparent lamps with snow-white lampshades.
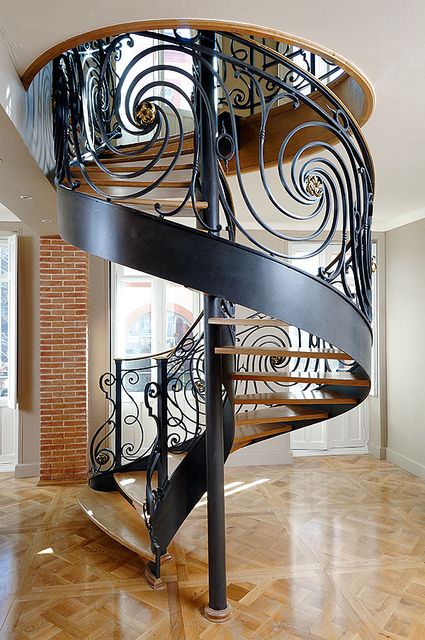
Elegant art deco spiral staircase
The style is not disgusted by ethnic geometry and the play of contrasts. From decorative materials, snakeskin, ivory, bronze and crystals can be used. A distinctive feature of the art deco staircase to the second floor will be the free space between the steps.
Classic Solutions
These are universal models of stairs that have not lost their relevance in interiors for centuries. Traditionally, marches become the basis of such structures, with the same familiar fastening systems - stringers and bowstrings. The classical staircase is characterized by consistency and elegance of forms. Decorative elements such as carvings, patterns, curls have a place to be, but you should not overload the decor with them. It is customary to paint wooden stairs in muted colors and decorate them with luxury elements that emphasize the respectability of the design in the spirit of “classic”.
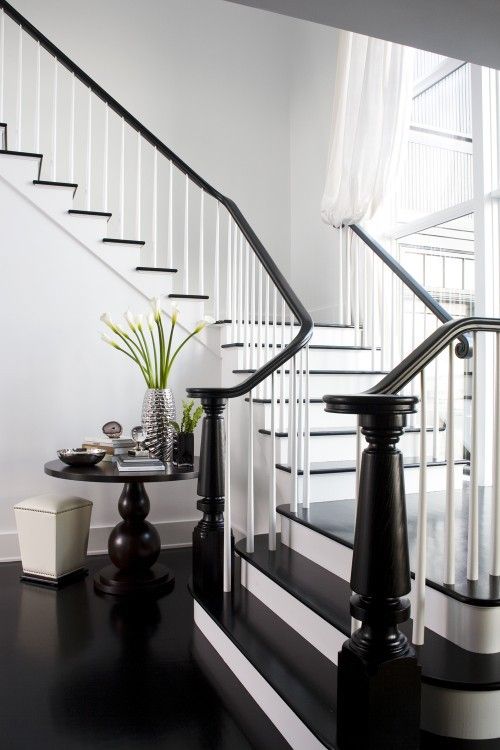
Monochrome staircase in classic style
Stairs-ethno
An integral attribute of a wooden cottage, built according to ethnic traditions. A staircase for such a decor should be made of oak or ash. The design of its openings must be coordinated with the chosen direction of the ethno-decor of the interior. In an interior with an African bias, a staircase to the second floor, curved in the form of a branch, will look great. In the Indian direction, the play of shades is justified. In favor:
1. Turquoise.
2. Orange.
3. Raspberry.
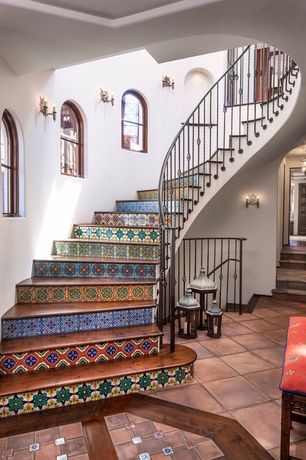
Bright staircase in ethnic style
With the prevalence of tropical notes, it is better to make the stairs in the form of a spiral structure and use dark wood as raw material.
Stairs in Provence
Provence is impressed by graceful wooden ladders. The main distinguishing points of such structures can be called stairs unevenly painted in pastel colors, with obvious signs of wear and aging. Wide steps and no less comfortable railings can be simply varnished in order to emphasize the natural pattern and the integrity of the wood structure.
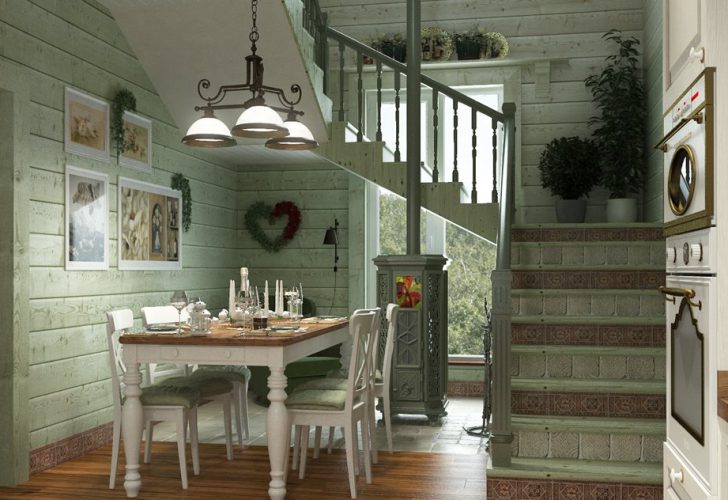
Staircase tiled in Provence style
Stairs in the country
It is simply impossible to imagine a rural house without a nice little wooden staircase to the second floor, not burdened with special frills. The main raw material for creating such a design will be birch, alder, pine. Massive oak, with its splendor, has nothing to do in such interiors. The decor of the country staircase is performed in a traditional way for the style: the steps are covered with bright homespun textiles. On the walls along the stepped marches, it’s a good idea to hang pictures with picturesque scenes or original handicrafts.
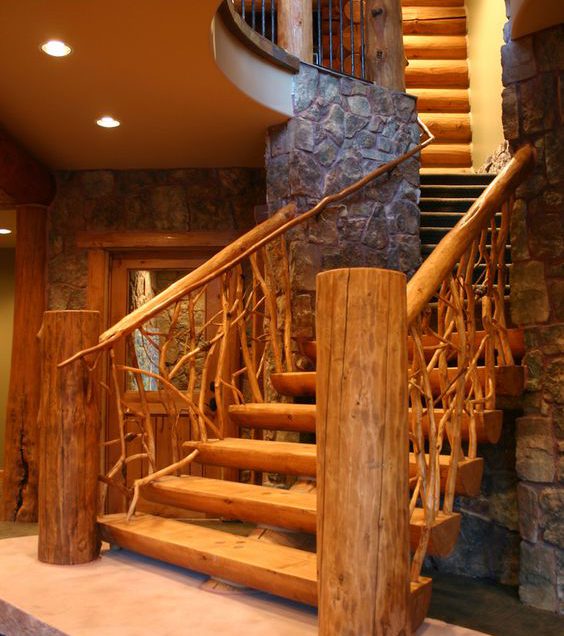
Wooden staircase in country style
Mediterranean style stairs
The style is initially light, airy, saturated with peace, therefore, the staircase structures that appear in it should exude romanticism and good nature. All staircase components should be generously decorated with frescoes, mosaics, textured plaster. Leading colors for stairs in the Mediterranean design are: turquoise beige, plum, brown.
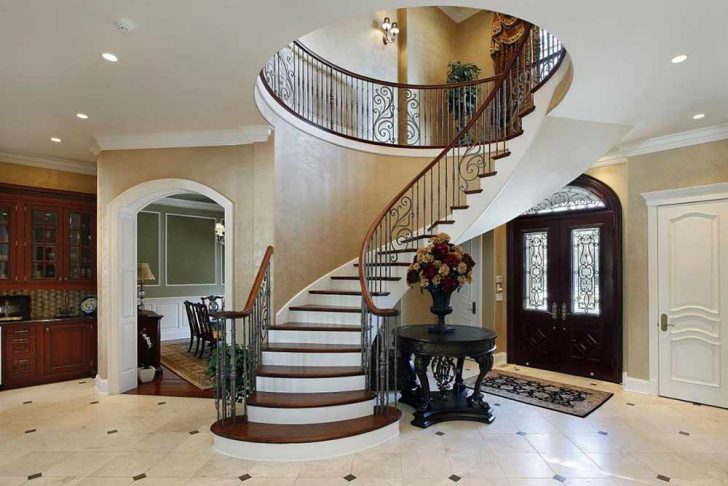
Aerial staircase in mediterranean style
loft staircase
The trendy loft is characterized by combined stairs assembled from metal handrails and wooden steps. Do not forget about the industrial style of this direction, which is alien to the limited and cluttered with household rubbish spaces. Stair flights should be ergonomic, and the design in general should be compact.
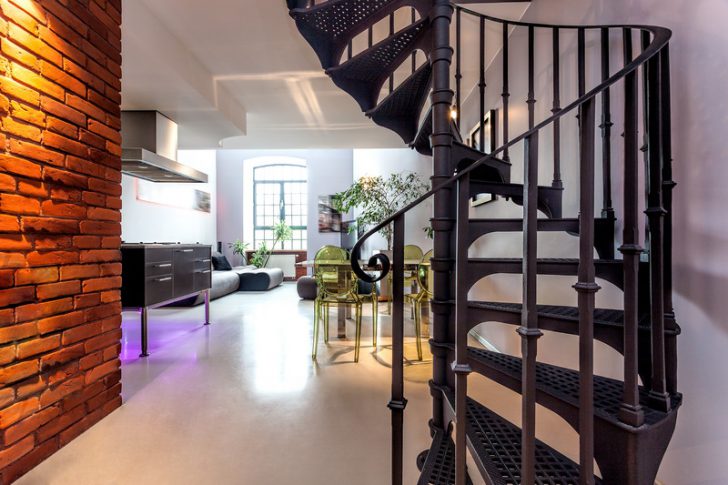
Spiral metal staircase for loft
Understair space design
The space under the stairs should not be empty. It needs to fit into the interior as effectively as possible. It is convenient to equip this area with a place to store various things. Built-in wardrobes and all kinds of shelves fit perfectly here. You can install open racks there, on the shelves of which you can put souvenirs, books and other decorative accessories. Ifstairs to the second floor located in the hall, under it you will get a cozy sitting area or a mini-wardrobe, where family members can store everyday clothes. In general, connect your imagination and enjoy the results.
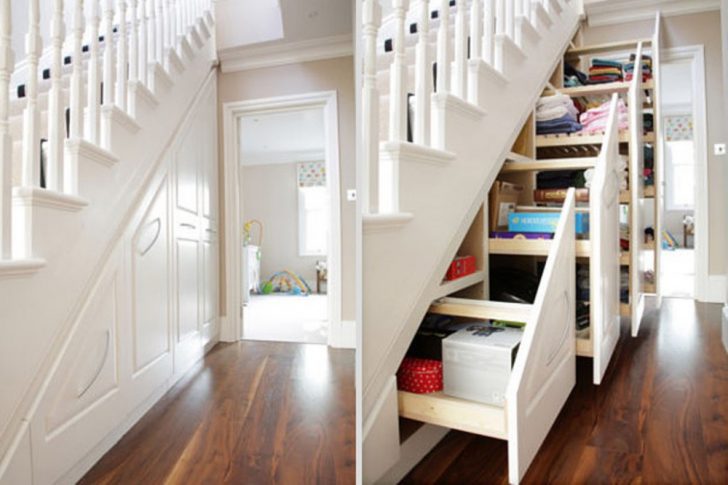
Under stairs storage system
How to ensure security
In order for the operation of the staircase to proceed without excesses, it is necessary to competently approach its arrangement.
- If the flight of stairs has more than three steps, it will certainly be equipped with a railing. The frequency of the balusters is 15 cm. If the balusters are narrow and do not exceed 5 centimeters in diameter, then two of them should be placed on each step. This condition should become a priority if there are children in the house. Toddlers like to hold on to thin supports, and they can’t always reach the railing.
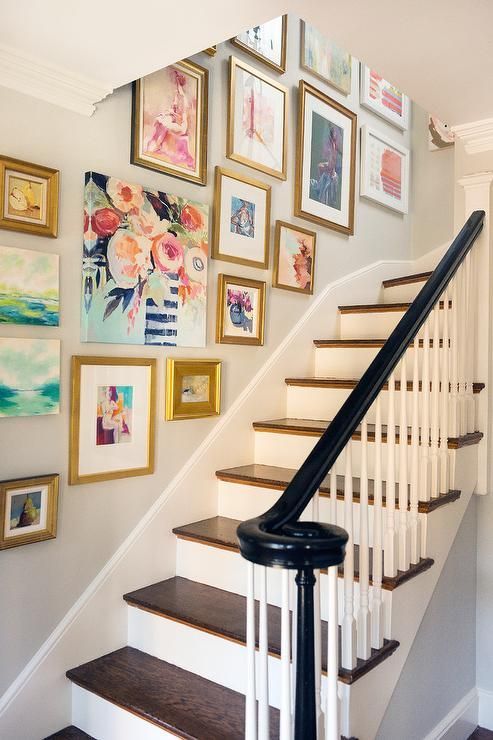
Staircase with frequent balusters
- For the safety of children, do not equip the railing with additional transverse supports that can help climb on them. It is necessary to monitor the condition of the risers. If they are according to an open type project, then they temporarily need to be “neutralized”. Today it is possible to close the gaping spans using a wide variety of materials, including wood and glass. The aesthetic appearance of the stairs to the second floor will not only not suffer from this, but will also become original.
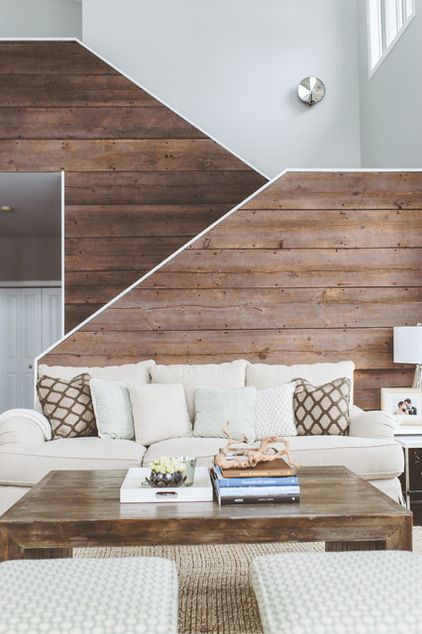
Staircase with closed stairwells
– Steps must be finished with anti-slip materials. When using tiles in decor, take types with a rough surface. As for the stone, the material after heat treatment is suitable. With an irresistible desire to admire the sparkling gloss of the flights of stairs, equip the steps with self-adhesive rugs or cover their middle with a carpet.
– If the stairs are quite wide, install an additional handrail along the wall.
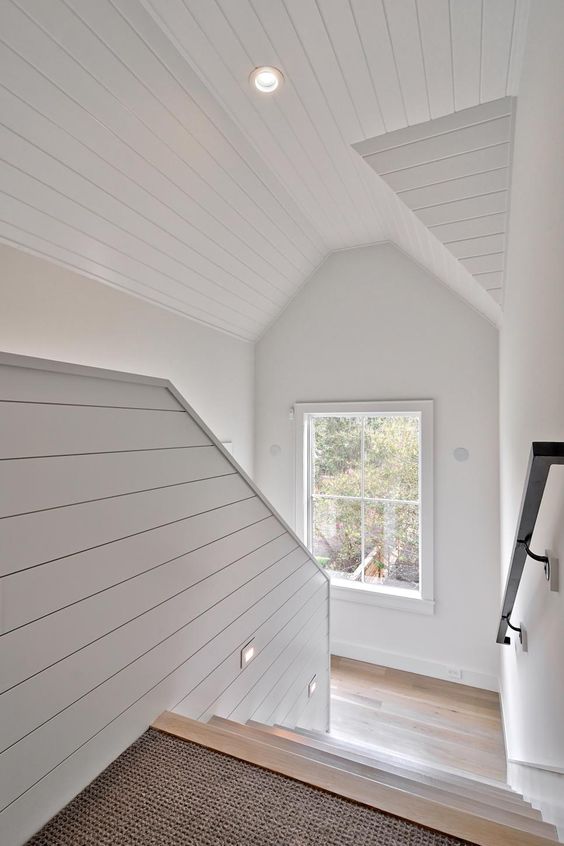
Additional handrail for a wide staircase
- Do not block the stairs.Near it it should be convenient to move around, climb the steps and go down from them. Otherwise, injuries will be your constant companions.
- The coloring of the stairs to the second floor in a light tone and good lighting of the spans will increase the level of safety. On dark stairs (meaning the color of the material), additional illumination of the steps will not hurt. Do not save on these nuances. In this case, safety becomes a guarantee of health and comments are unnecessary here.
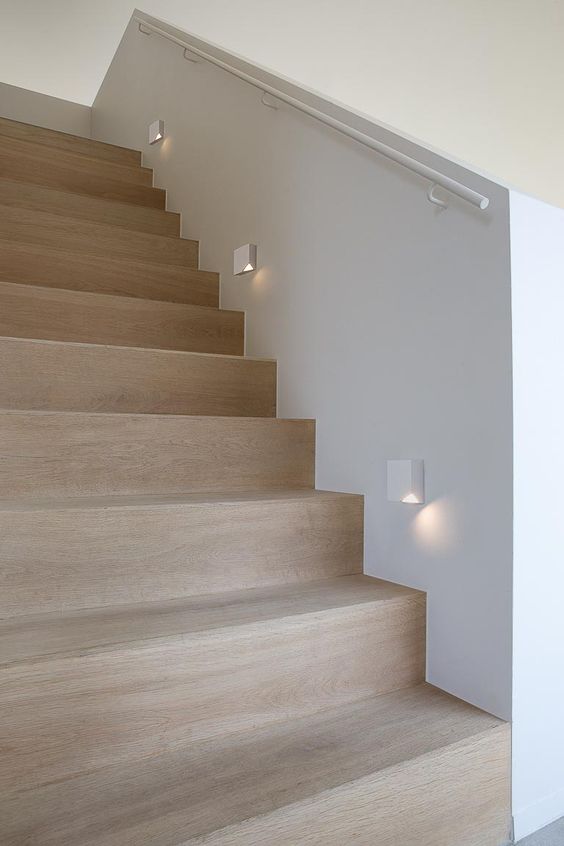
Additional illumination for safety of movement
staircase lighting
“The stairs to the second floor should be able to be comfortably used not only in the daytime, but also at night”
Having become an integral interior element of many houses, the staircase has been transformed from a functionally significant element into a decorative one, becoming a full-fledged stylistic link. This gave an incentive to fit the design as organically as possible into the main conceptual vision of the home interior. The stairs to the second floor should be able to be comfortably used not only in the daytime, but also at night. This will become real only with appropriate illumination of this zone. Ceiling lamps in such a case, given the design features of the place, will not be able to cope with the task perfectly, so you will have to be puzzled by local lighting.
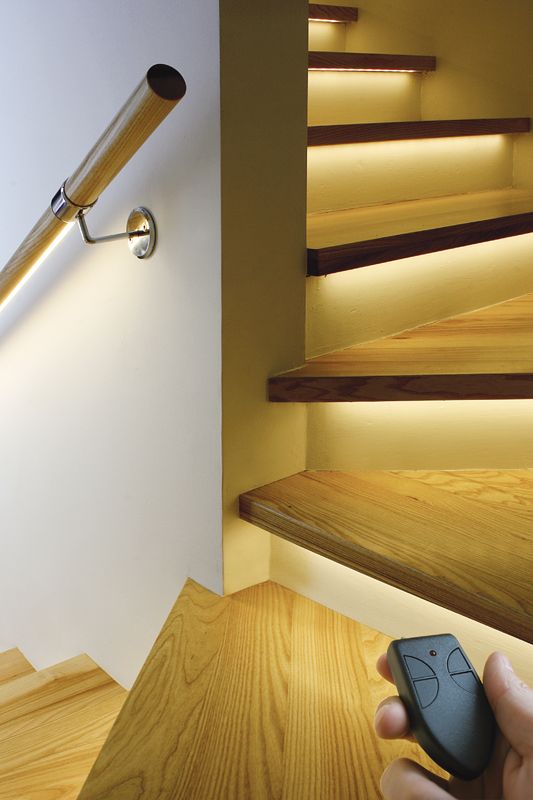
Additional lighting for handrails and stairs
With the right organization of staircase lighting, the design can be turned into a non-standard, in its decorativeness, interior element. Such an opportunity will be given by an incredible variety of options and materials that even a non-professional can work with, most importantly, when organizing the lighting of the stairs, comply not only with safety requirements, but also not violate the unity of the stylistic orientation of the decor as a whole.
Optimal illumination, space will be provided by a combination of: a ceiling chandelier hanging in the center of the span, wall sconces and spotlights, also hidden in the ceiling.
It is customary to mount a wall sconce at the level of one and a half meters from the level of the steps. This distance is maintained as you go up, so that the fixtures will have an unusual and original looking stepped arrangement.
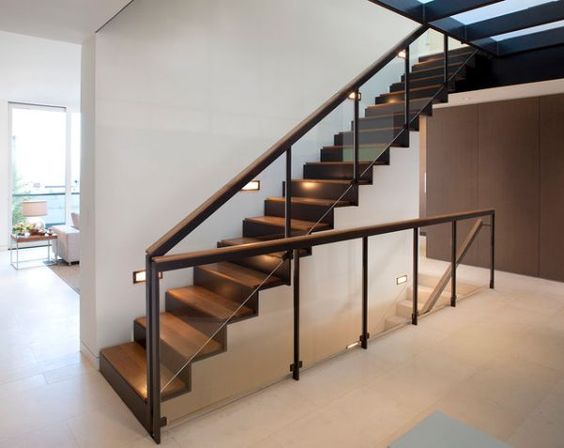
Built-in stair lighting
Uniformity is also important in the location of spotlights. They are laid at intervals of half a meter.
Advantages of local lighting
Local lighting remains a popular way to illuminate the stairs leading to the second floor. Lighting systems can be external or built into railings and steps.
The demand for local lighting is due to the quality of lighting for each stair element. Not a single ledge of the structure will remain in the shadow. Effortless cabling, quick installation of systems and a simplified scheme for installing a luminaire are also not the last factors when choosing a way to illuminate a staircase.
The organization of the lighting of the stairs will affect the overall perception of the interior of the room. The atmosphere will become luxurious, and the atmosphere will seem more elegant.
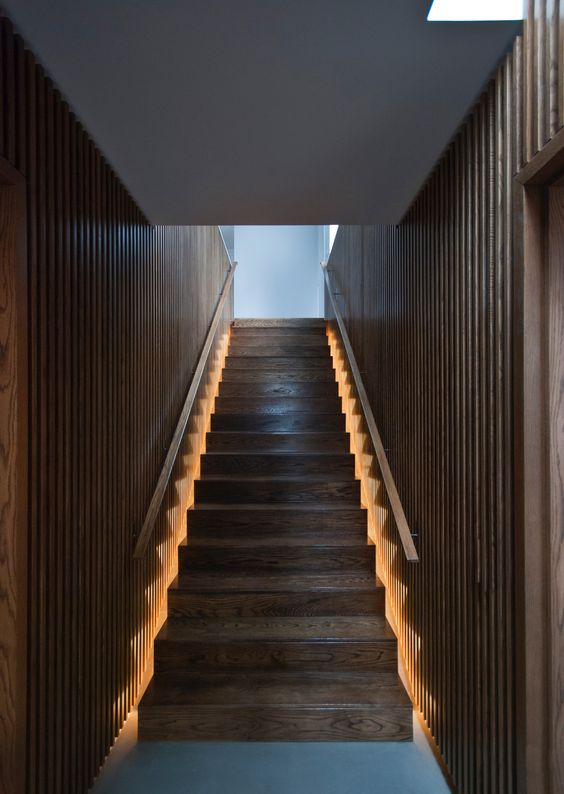
Effective lighting under the stairs
Highlighting a small staircase, you can visually expand its spans.
Illuminated staircase structures clearly visualize the beginning and end of the span, so that the risk of stumbling is minimized.
Subtleties of local staircase lighting
Local lighting, organized directly in the area of the staircase, should have a moderate brightness. The effect is provided by the use of lamps of low power.
In the case when the stairs to the second floor were installed in the living room, its lighting should not look like an extra accent and stand out from the general concept of the stylistic solution. She is given only minor roles.
Selection of fixtures
Functional lighting can be organized using neon light sources that give soft light that does not form shadows, which is not the last condition in terms of the safety of staircase operation.
Halogen lamps will evenly illuminate the space, but they are used much less often due to strong heating during operation. In addition, they are afraid of power surges, which, unfortunately, is not uncommon in country houses.
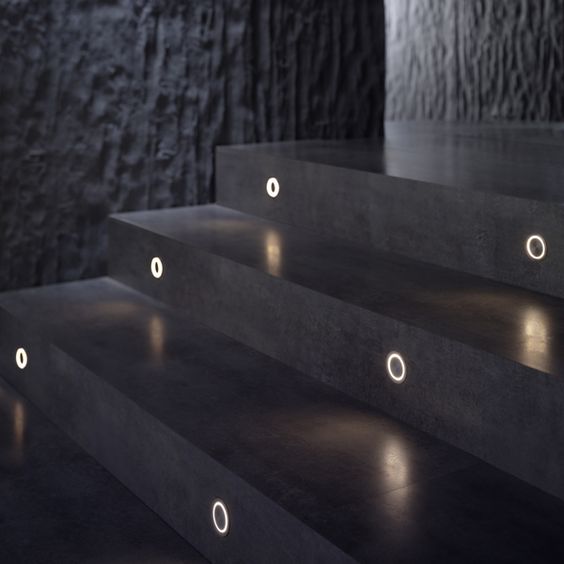
Staircase lighting with halogen lamps
Leading positions in the lighting of staircases are occupied by LEDs. The easiest way to make a beautiful illumination of the stairs leading to the second floor is with LED strips. In combination with motion sensors, LED lighting has become a know-how in the world of electrical engineering. Smart lighting created with their participation will allow:
– Reduce energy consumption costs, since the light will turn on on the stairs only at the moment a moving object appears on it
– Do not look for the switch in the dark. Therefore, it will be easy to go up the stairs even with busy hands.
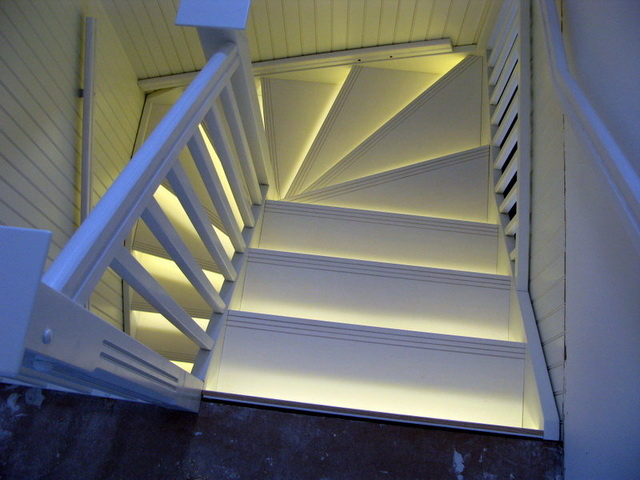
Staircase lighting with LED strips
Spot lighting and original lighting ideas
Wall sconces in lighting stairs are a kind of spot lighting. Their systematization into a scheme seems to be a rather laborious process. This type of lighting should also fit into the dominant stylistic concept. This is quite possible if you do not make it blindingly bright.
Lighting stairs can be quite non-trivial, using a floor lamp with an exquisite design. They put him under the stairs. Thus, they not only illuminate the steps, but also create a romantic atmosphere in the space under the stairs, which is an indispensable companion of subdued light. By the way, the dimming of the light can be used in the zoning of the room space. The result can be amazing.
Stair lighting as a stylistic link in interior decor
Taking into account its features will help not to fall out of the general decor concept of lighting the stairs to the second floor, which will give rise to an ideal design symbiosis. When working on a lighting scheme, it is necessary to take into account the texture of the stairs and analyze the light sensitivity of the material used to create it. For a wooden staircase, you will need sources that emit a warm yellow light. For a design in the spirit of modern or hi-tech, in which, as a rule, not quite standard materials are used, as well as their defiant combinations, cold light is a great solution.
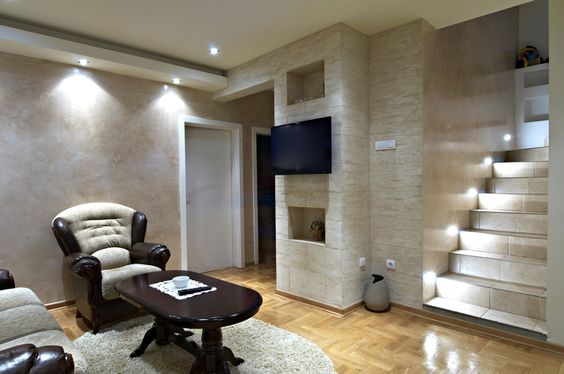
Stair spot lighting
A spiral staircase, according to eminent designers, can be perfectly illuminated with one, but rather large lamp from the ceiling series, lowering it on long mounts into the space of a spiral design. Lamps in this case use low-power ones. They also try to highlight the steps in the spiral staircase separately and provide them with motion sensors. The appearance of a fully lit ornate staircase is a genuine delight. The atmosphere of comfort will not be disturbed if the stairs to the second floor are illuminated by diffused light sources. The exception is classic interiors, where it is permissible to use directional, but, again, not blinding light fluxes.
back to index ↑Non-standard types of interior stairs
There are a lot of unusual staircase design solutions, but for small houses they can be useful: imitation of a shelving unit and transforming folding options. The former are incredibly stylish and attract attention, while the latter are practical and completely invisible. They don't take up any space at all. These wonderful designs are very similar to attic ladders. Their arrangement is justified when the rise to the second floor is not required so often.Transformer stairs can slide into the attic, look like an "accordion", move apart like fire analogues, but at the same time remain interior options. Designs are multifunctional. With their help, decorate the interior, connect the premises, divide the space.
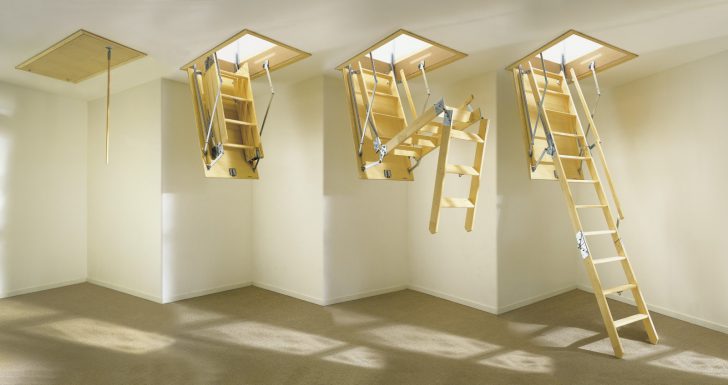
Staircase - transformer for attic
Conclusion
Narrow stepped mountain paths and wide, full of celebration, marches of palace halls - how diverse are the roads that lead us up. But do not rush to implement extraordinary staircase structures in your house. Leave such decisions for the desperate daredevils. Let your staircase to the second floor be, first of all, comfortable and stylistically competently complementing the interior of the space where it will fit. Now you know how to do it!
back to index ↑Photo gallery - stairs to the second floor
Video
