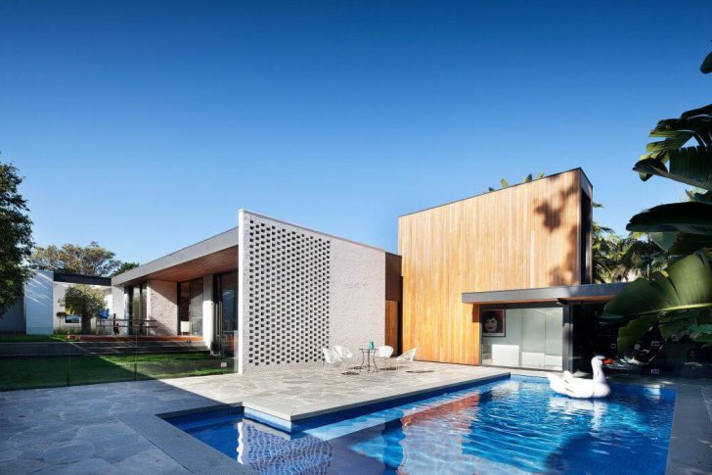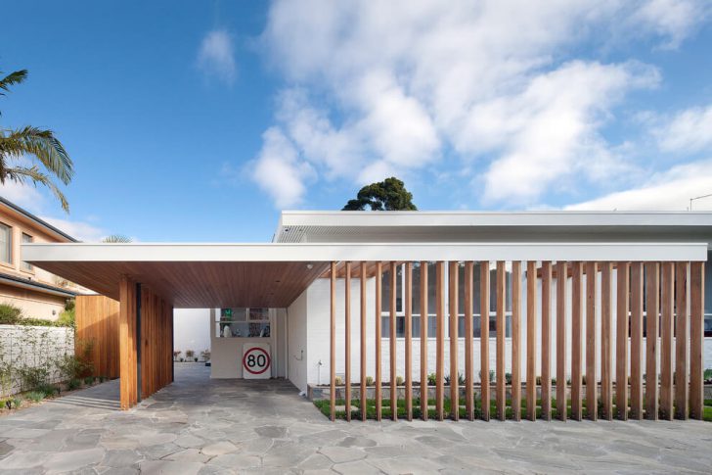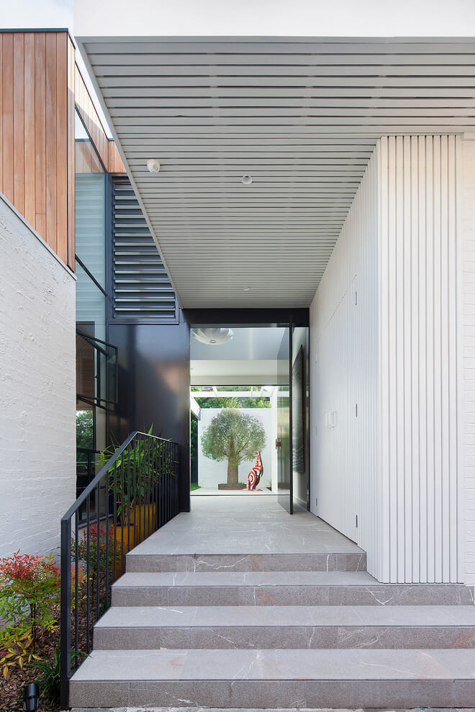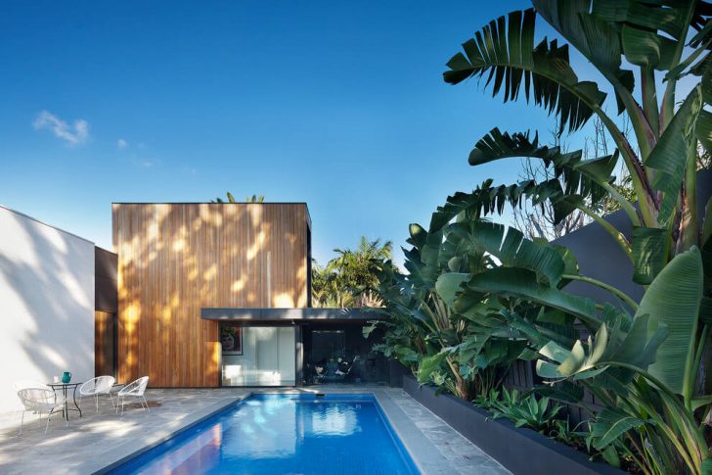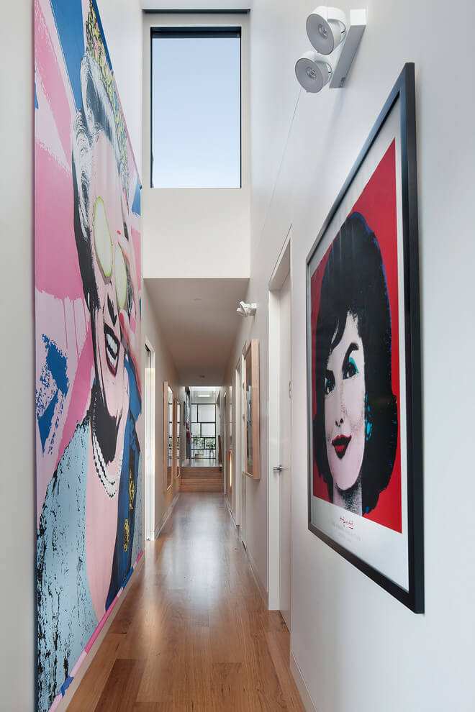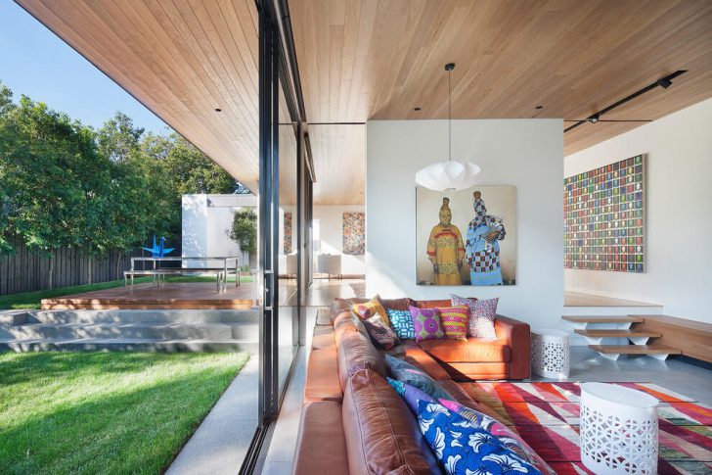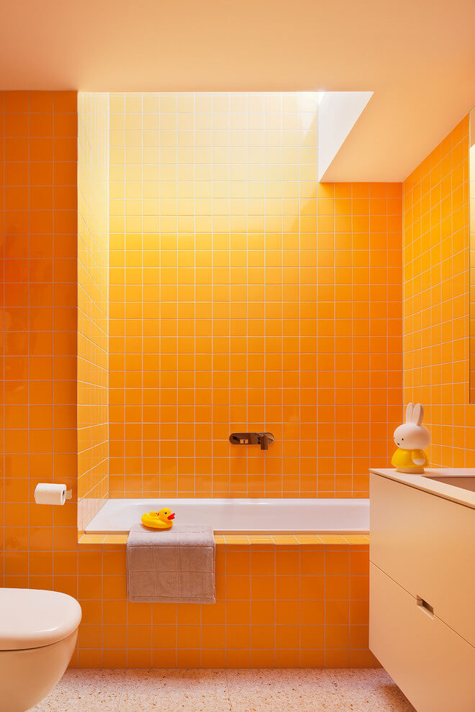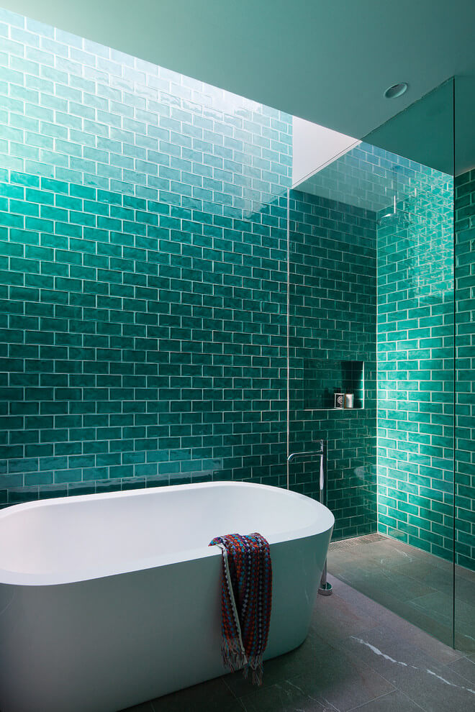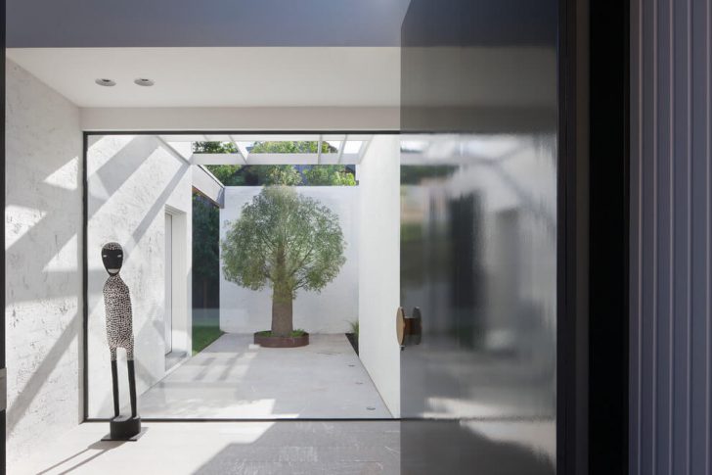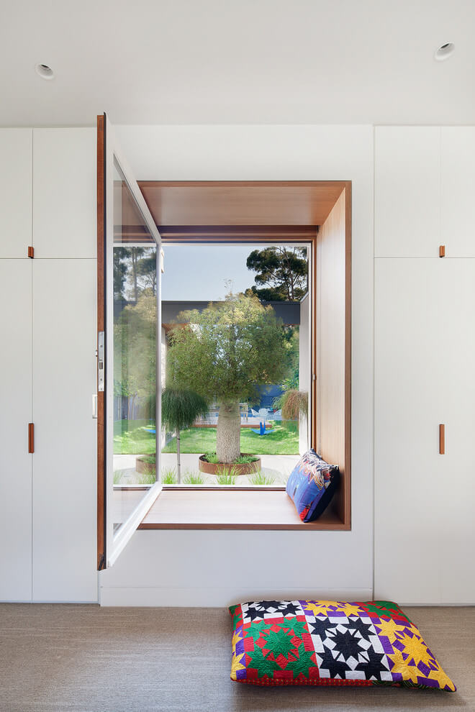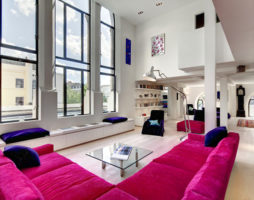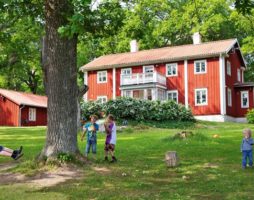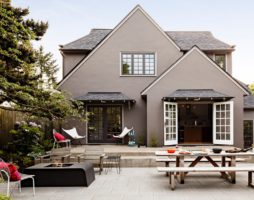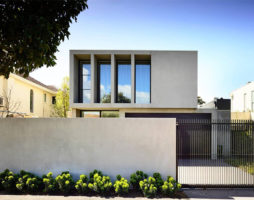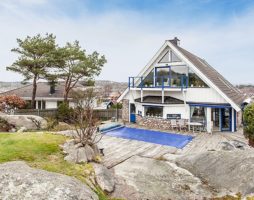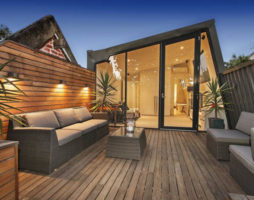The house was built in the sixties of the 20th century and required new modern solutions and fresh architectural ideas. The one-story house was reconstructed, expanded, a new modern residential building was attached to it.
The main entrance to the house was made from the side of the courtyard, which unites the old and new buildings. The facade of the building is decorated with wooden lamellas, which act as a fence, but do not prevent the passage of sunlight.
Exterior
Separates the old building from the new Brick wall, painted white, in the central part of the wall the bricks are stacked in a checkerboard pattern. Next to the wall is a recreation area by the pool. The new building is finished with wood and steel beams, the old building is plastered. Most of the rooms have panoramic windows on the patio side, which made it possible to realize the concept of a smooth flow of the garden into the house, and creating a common harmonious space.
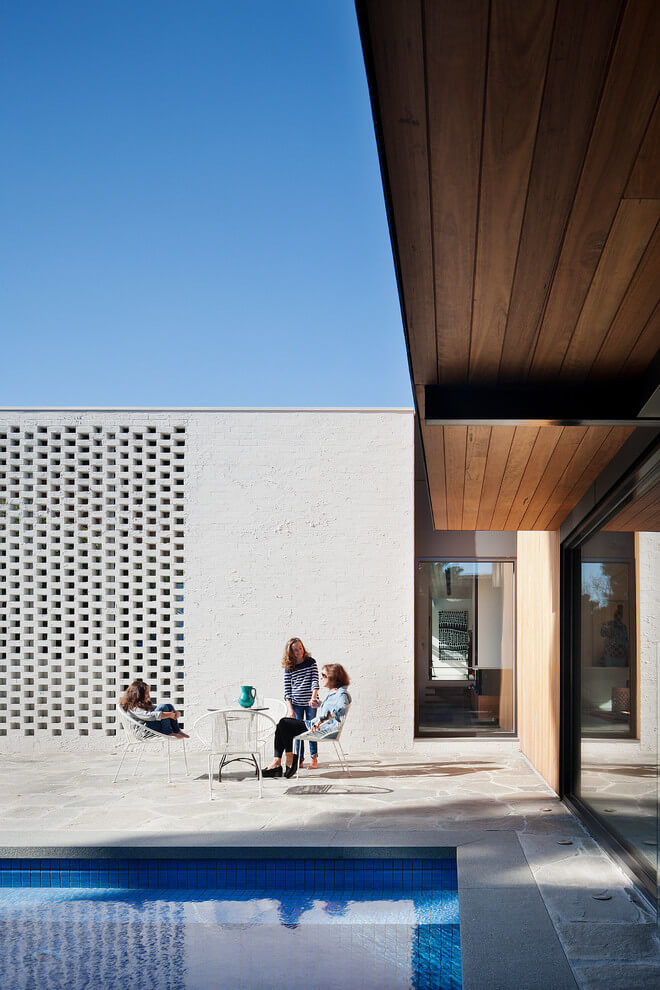
Interior
The interior of the house has also undergone a makeover, with long galleries two stories high, with large windows at the top, filling the house with light, and pop art paintings enlivening the space.
The bathrooms were finished with ceramic tiles in bright colors: one bathroom is sunny yellow, and the other is turquoise.
As a result of the reconstruction, the house turned out to be modern, the interior and exterior premises are subject to the same concept, each element of decor or decoration is involved in creating a holistic perception of the living space and the courtyard.
