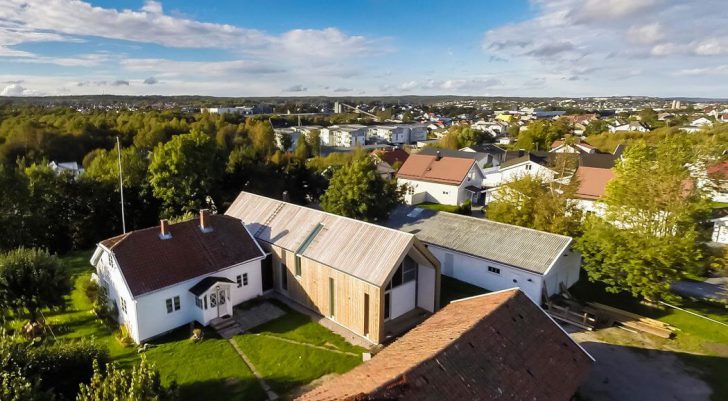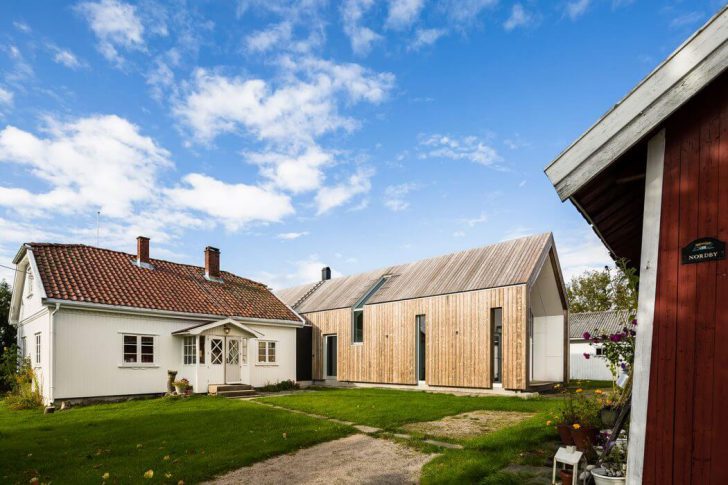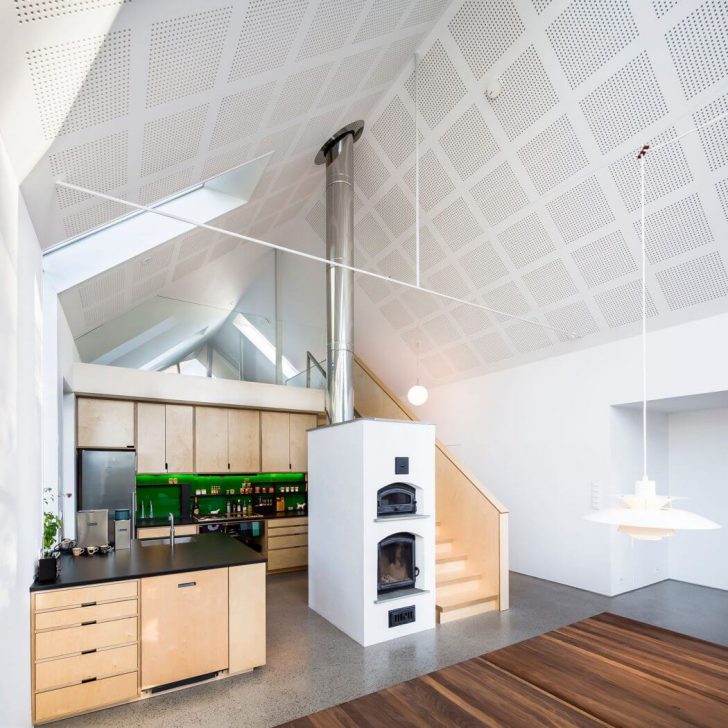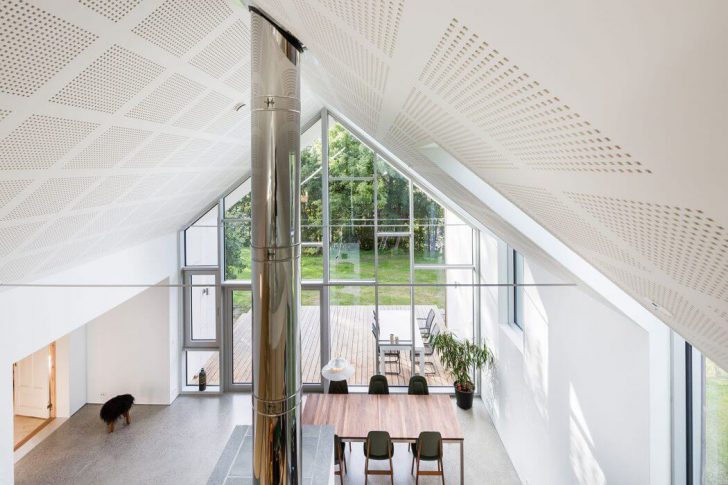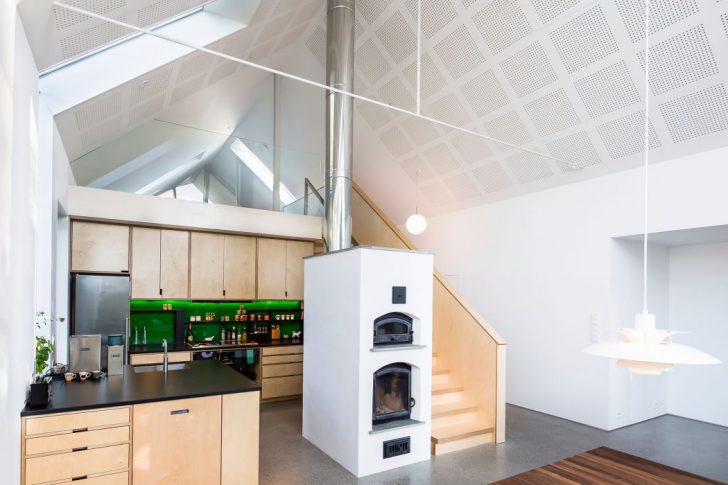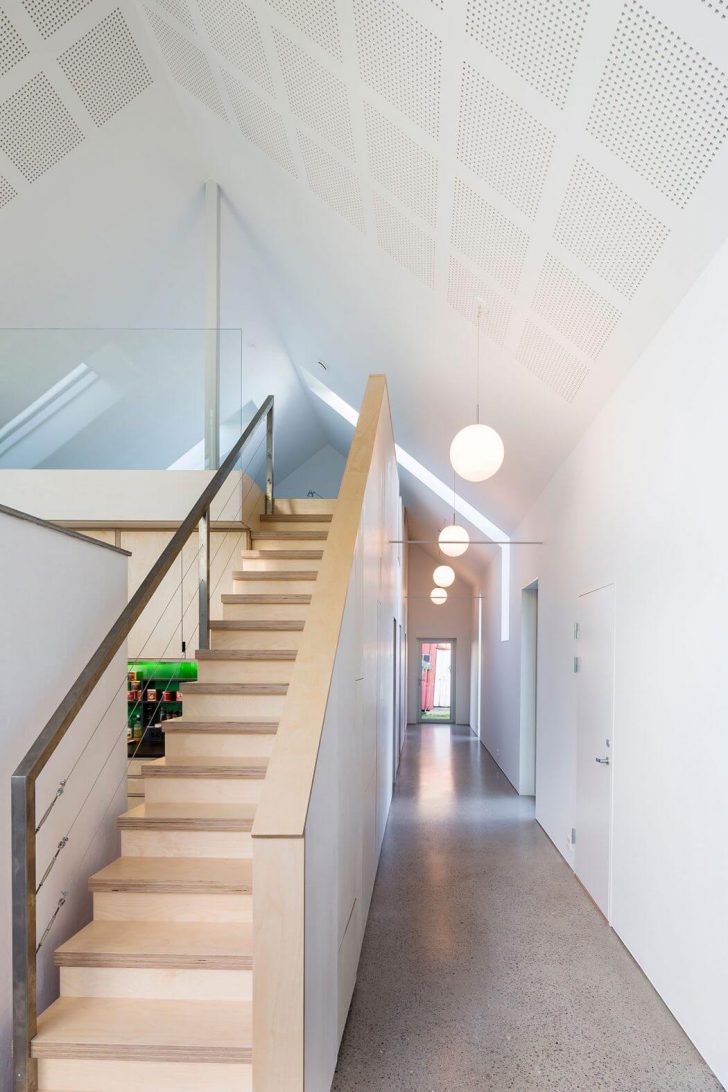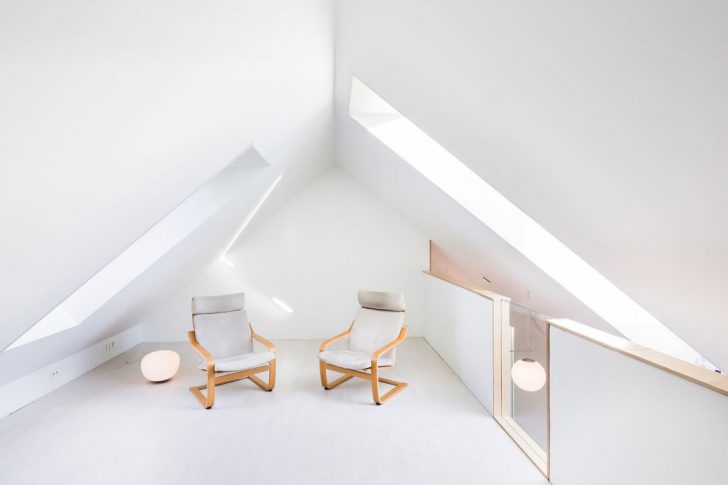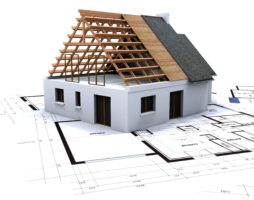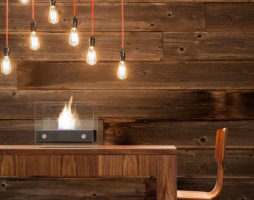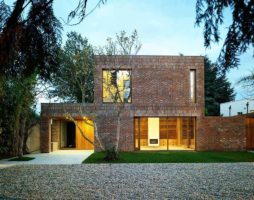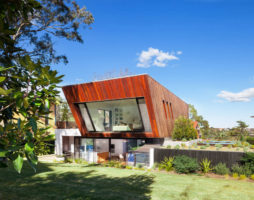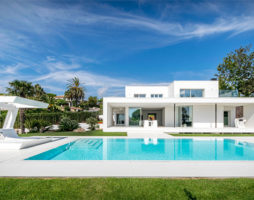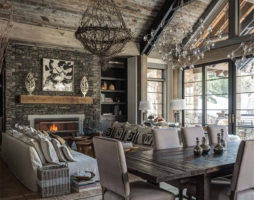The construction of the new building was carried out on an old Norwegian farm from the early 20th century. The farm consisted of several buildings, and the owners wanted to preserve the authentic Scandinavian style of the estate.
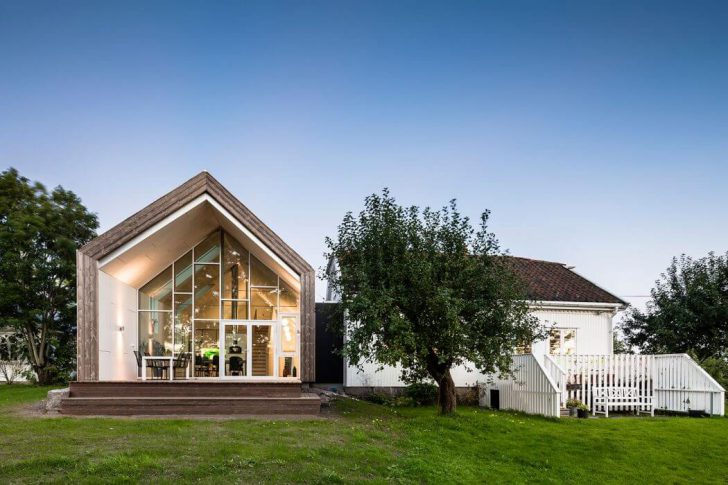
Project Features
The designers of Link Arkitektur had to solve several difficult tasks at once:
- the exterior of the new building should be in harmony in style with the rest of the estate, not look like a remake;
- all equipment of the new house must be environmentally friendly;
- the new building must communicate with the old residential building;
- the interior of the room should be modern, comfortable and equipped with all necessary equipment.
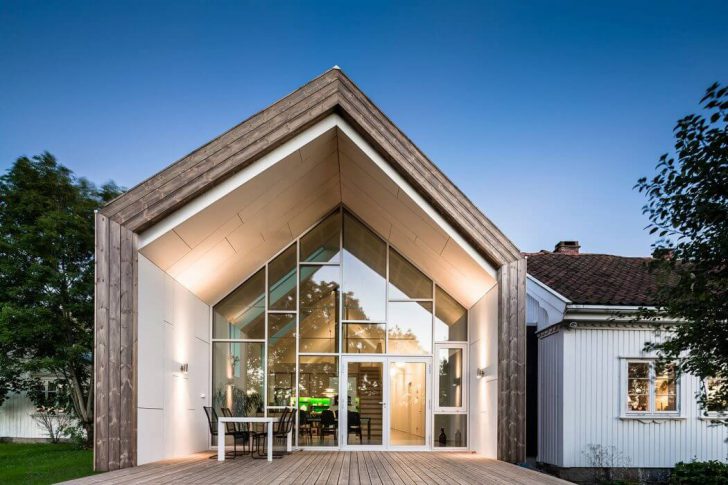
Exterior
An original building was erected, imitating a barn in shape. In the decoration and construction of the house, natural wood was used, processed according to the patented Norwegian Kebony technology. The technology makes it possible to obtain high-strength wood that is resistant to extreme weather conditions and sudden changes in temperature. Moreover, the wood used in the decoration of the building was artificially aged.
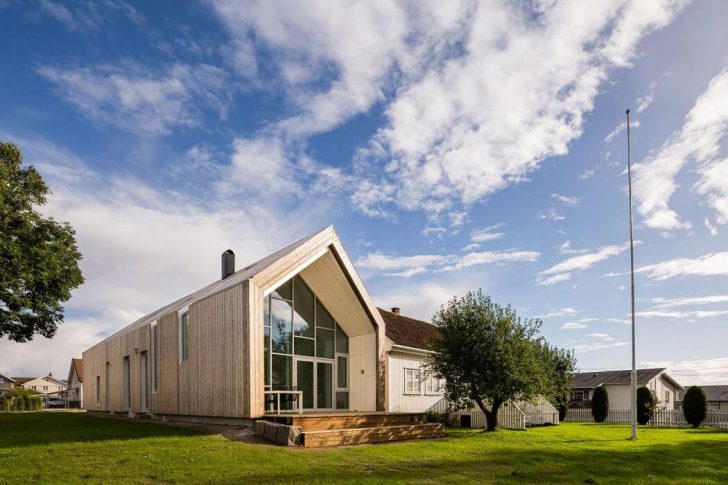
Engineering systems
A geothermal heating and ventilation system was installed in the house. This is an innovative environmentally friendly system that operates on the principle of a water floor, but the water is heated in a heat exchanger located in the ground. The sewage disposal system is hidden under the façade cladding, the design of the gutters will not freeze and ice up during the winter months, as well as prevent roof icing and icicle formation.
Interior
The interior design uses light finishing materials, natural wood and various lighting scenarios. The second floor is organized, where the recreation and contemplation area is located.
According to Link Arkitektur designer Martin Ebert, the project turned out to be fascinating, it allowed to combine traditional Scandinavian style and modern architectural solutions.
