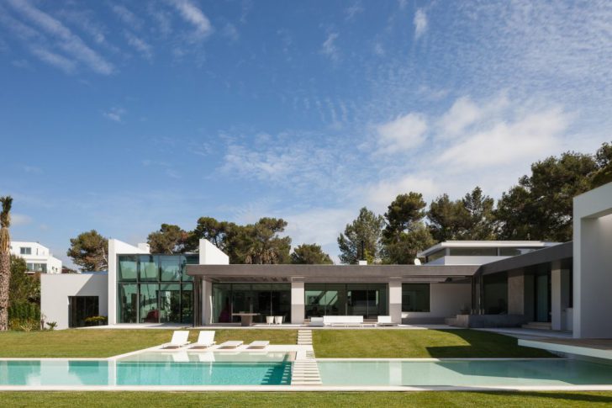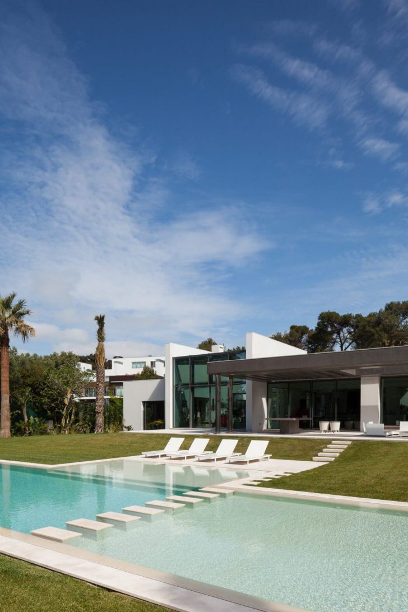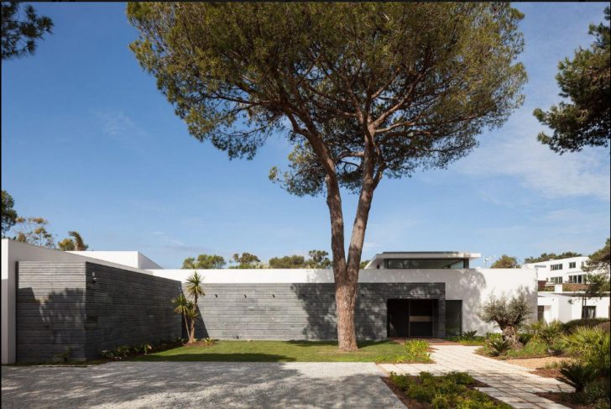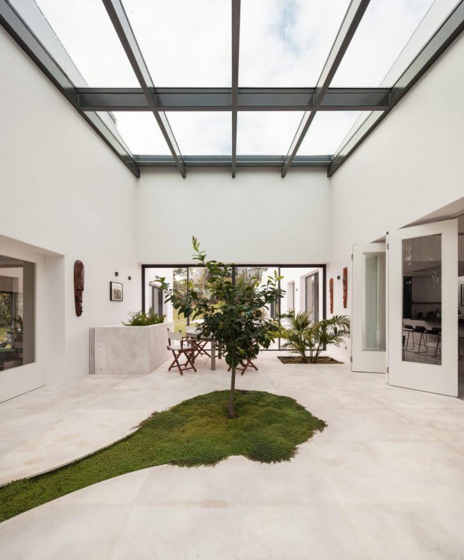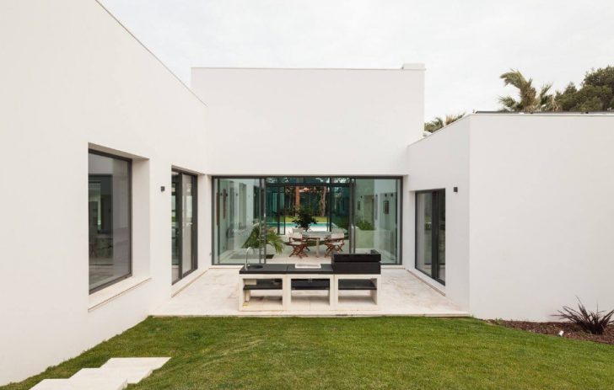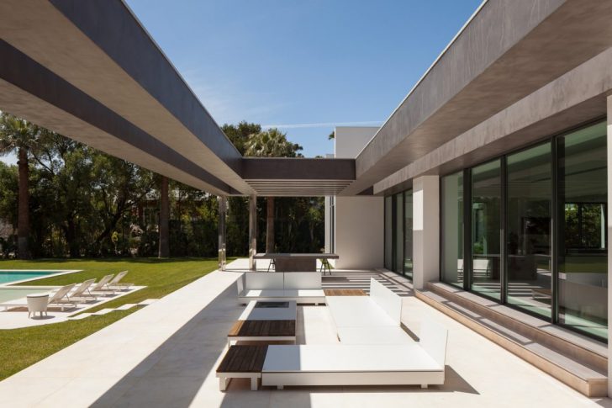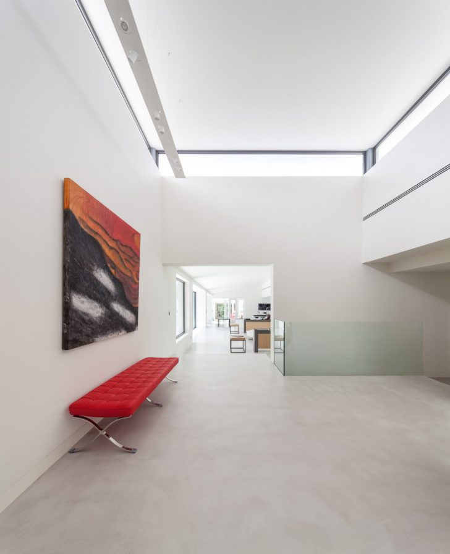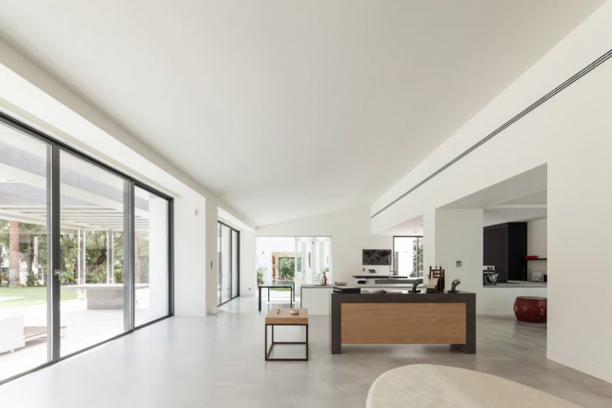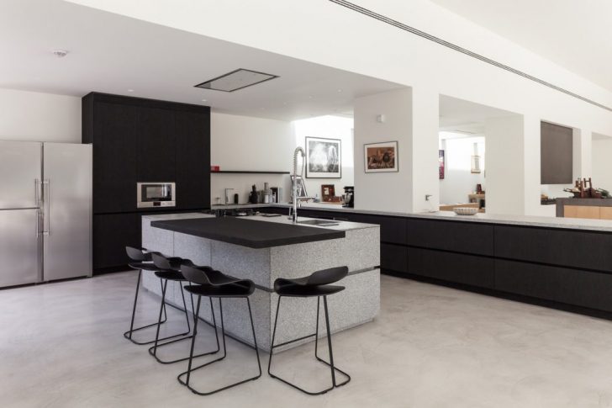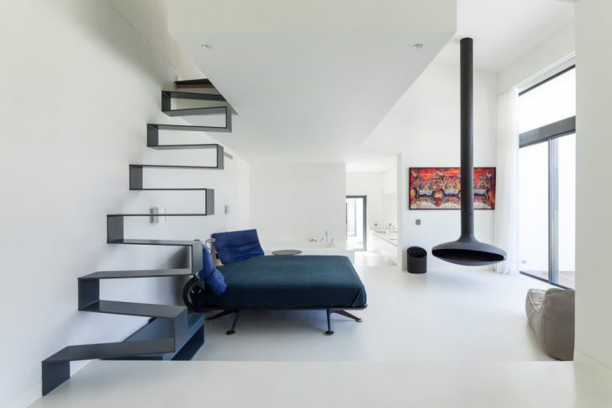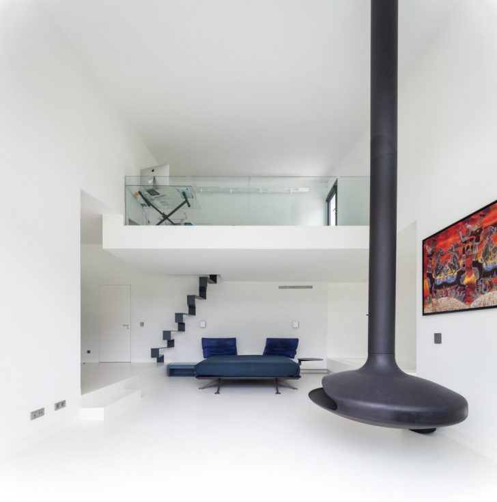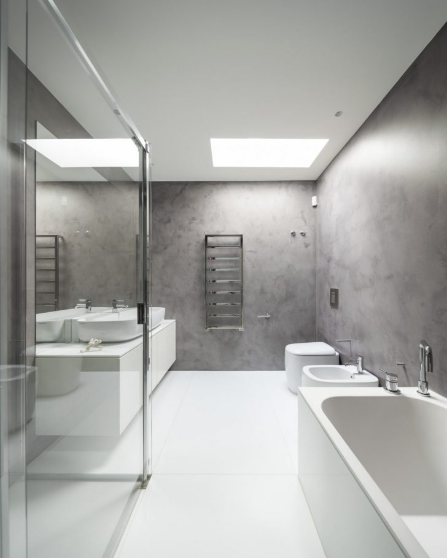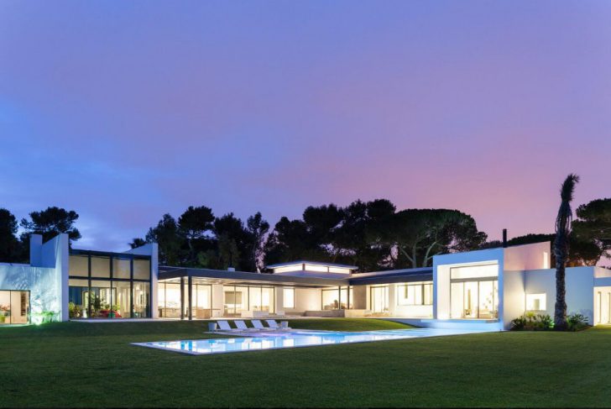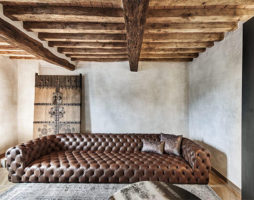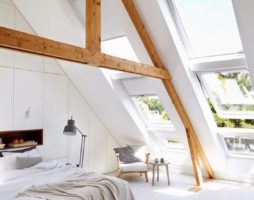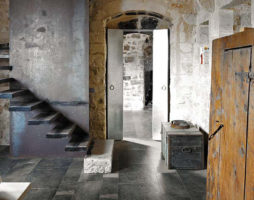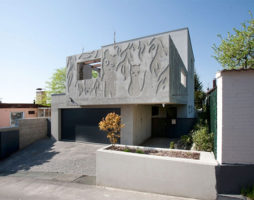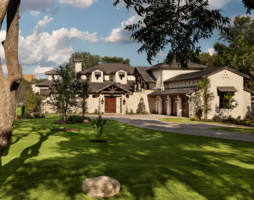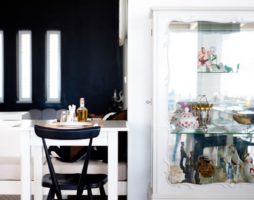The concept of the project for the renovation of a residence on the Portuguese coast was based on the idea of creating a bright, harmonious living space. It was necessary to establish convenient communication between the premises and add functionality to them.
The owners wanted the premises to be as open as possible to natural light and create a single architectural ensemble with a garden and a swimming pool.
Structural changes
The main entrance to the house was redone, originally it had an arched roof and a gazebo. The new front entrance is a sunlit atrium with a glass roof, a rooftop seating area and a walk-through connecting the pool seating area and the barbecue deck. Moss-decorated living trees add extra glamor to the front entrance, which, combined with the marble flooring, creates an open space feel and is an element that unites the courtyard and living spaces.
Windows were enlarged in almost all rooms, white facade walls are in harmony with the terrace decoration. The roof of the terrace is partly open and finished in gray porcelain stoneware, while the floor is in creamy porcelain stoneware. The new terrace is designed to visually unite the garden and living spaces, functionally support the living room and dining room. In some of the rooms, windows were installed near the ceiling, which let light and air into the house.
Planning decisions
The premises of all rooms were enlarged and the private area was separated from the guest area. Now the communication zone is the common space of the winter garden, the fireplace room and the kitchen. Some rooms have access to private small terraces. To create harmony and symmetry in the courtyard, the pool has a length similar to the guest part of the house, where the winter garden, fireplace room and living room are located, and extends to the bedroom windows.
