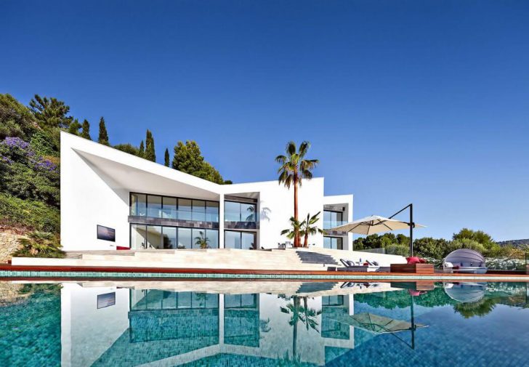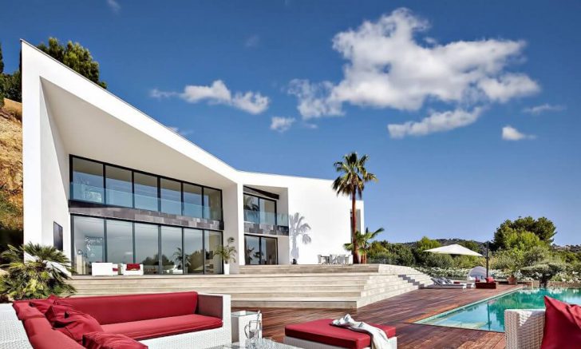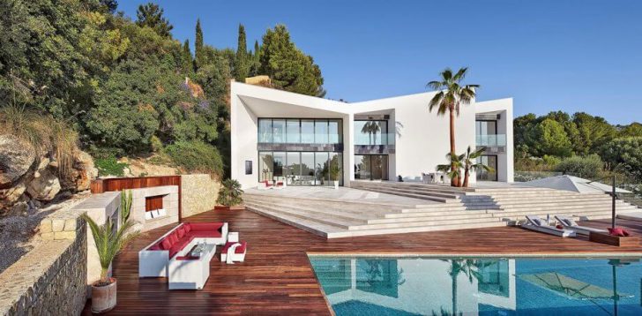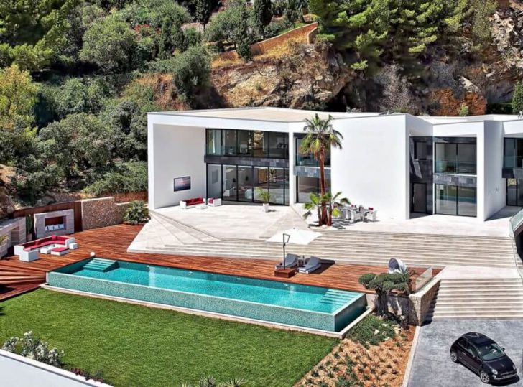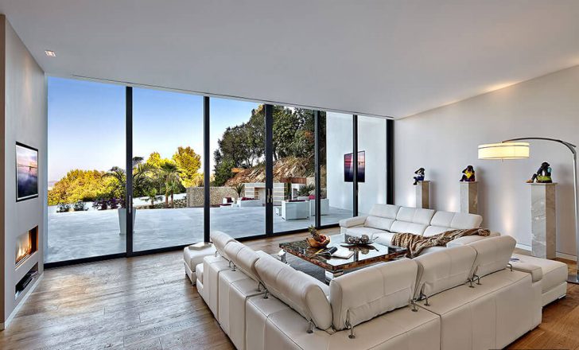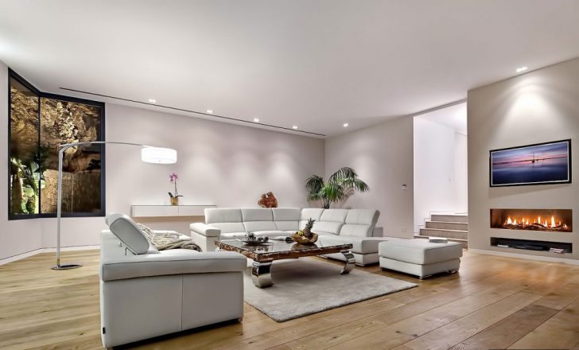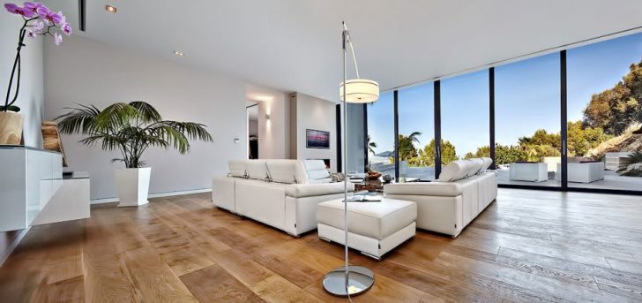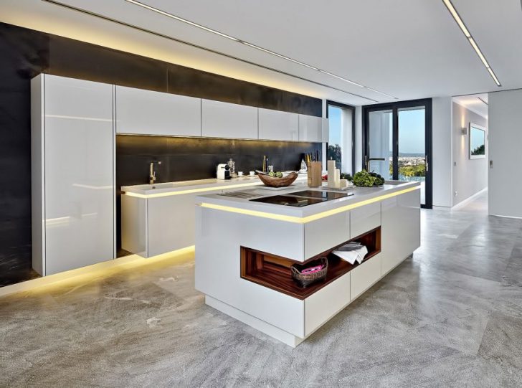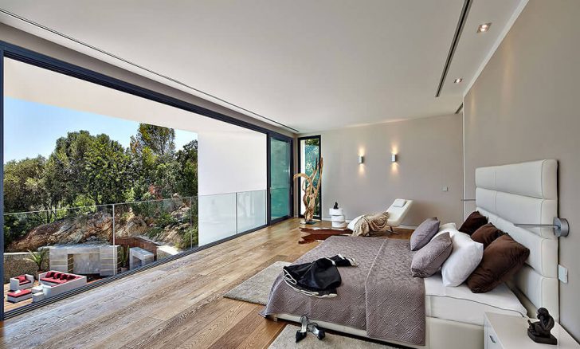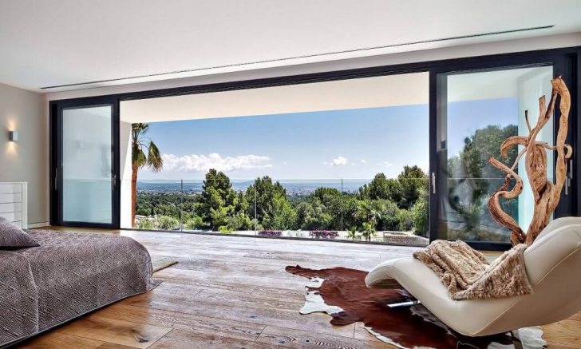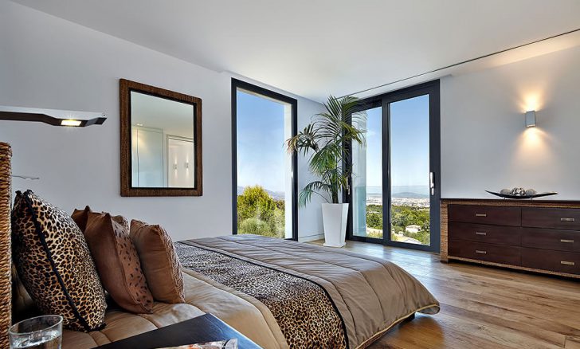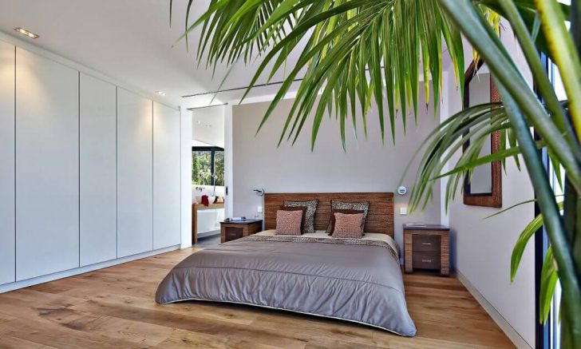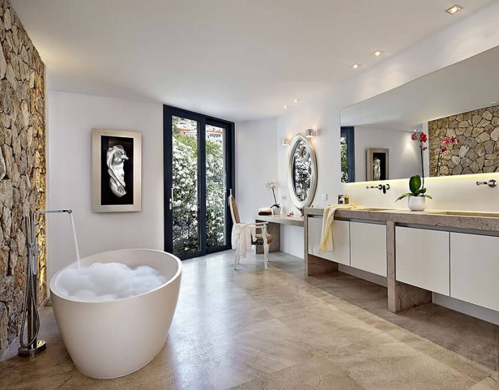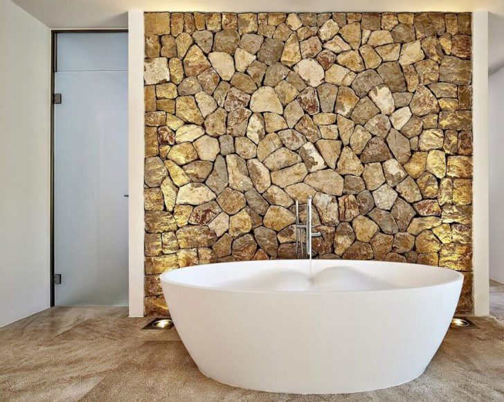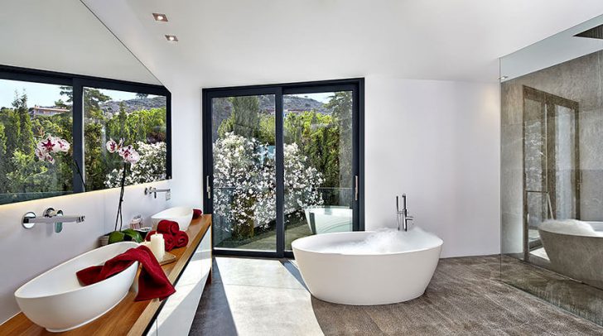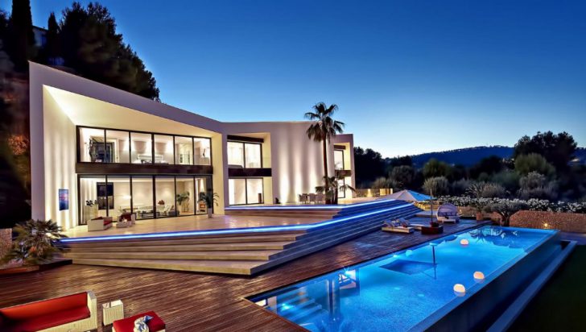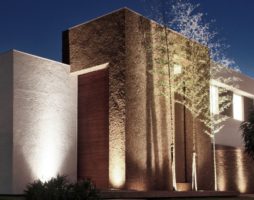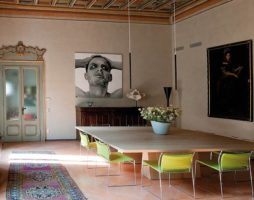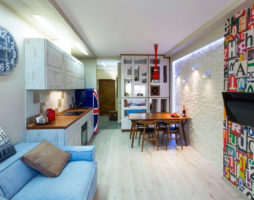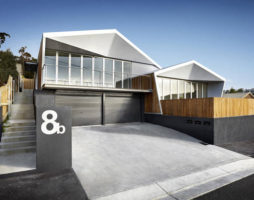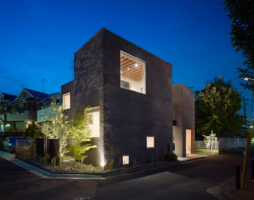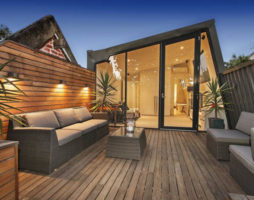Villa Origami is luxury in its purest form. The facades of the villa look like an origami figure, with complex geometric shapes. The design of the villa combines modern style with classical elements, while the building blends harmoniously into the surrounding rocky landscape.
The decoration used expensive natural materials - wood, stone, marble and premium textiles. The design idea is based on the play and contrast of textures and color shades.
Layout Features
On the ground floor there is a kitchen, a spacious living room with a fireplace, an office and a guest bedroom. All rooms have access to the terraces and to the amazing pool. On the second floor there is a master bedroom with a luxurious bathroom and dressing room. Also on the floor are three additional bedrooms, which offer magnificent views of the city and the coast. Facade windows of the house are panoramic, sliding. If necessary, you can almost completely remove the glazing and enjoy the views while lying in bed.
On the ground floor, a home cinema, a gym and a wine cellar are planned.
Villa Origami is an exceptionally stylish contemporary residence in a unique location. The architectural features include convenient transitions between open spaces and living quarters, which form a single harmonious ensemble. Designers and architects have created a unique atmosphere of luxurious living, relaxation and harmony with nature.
