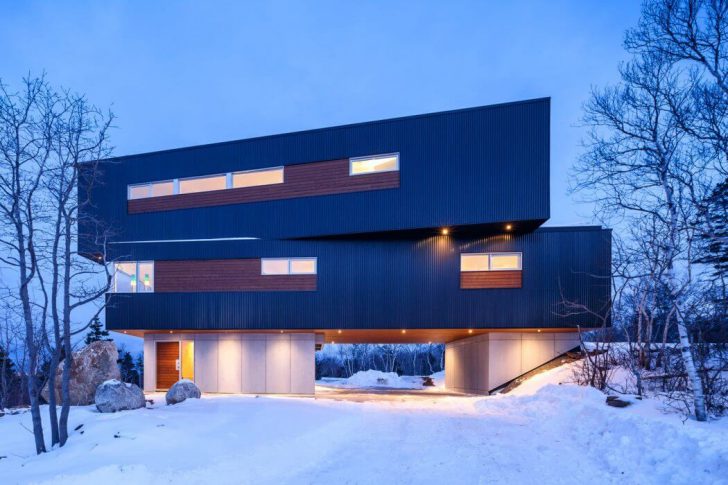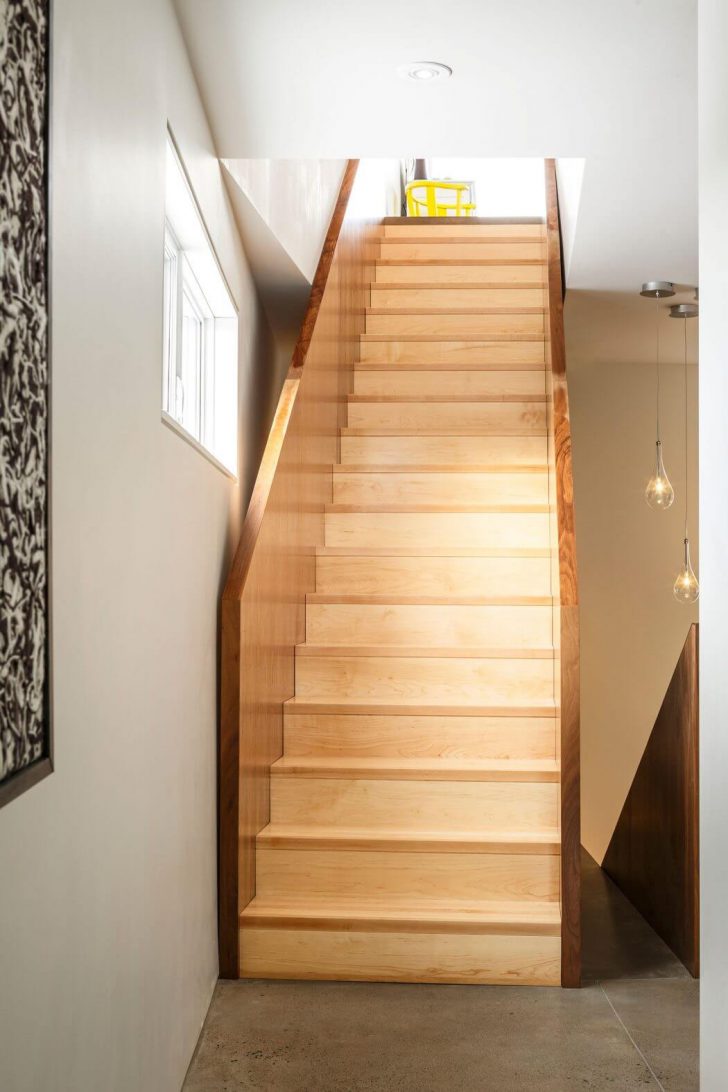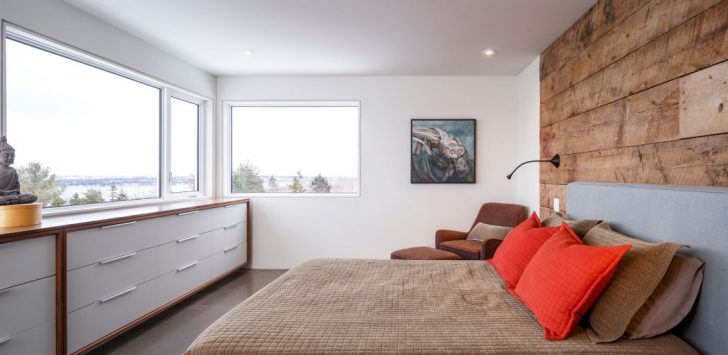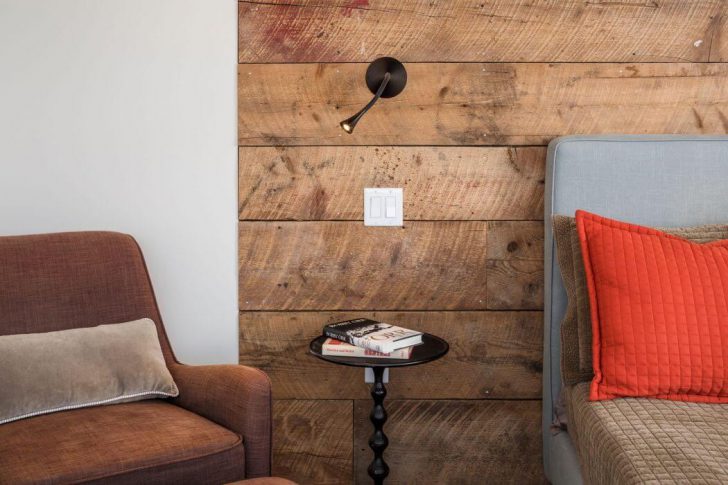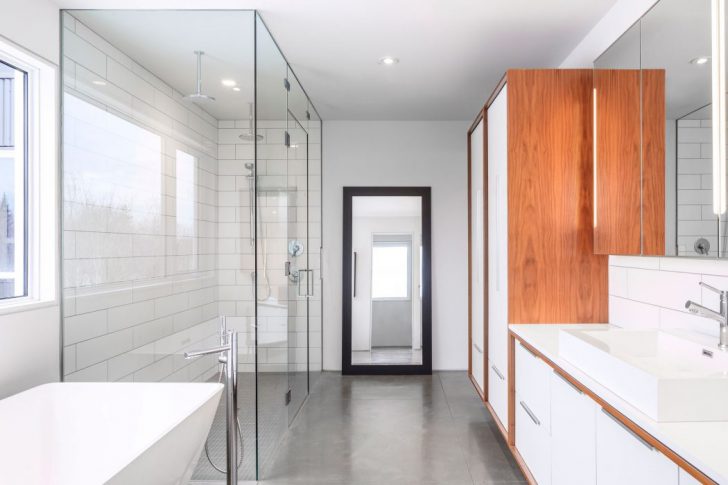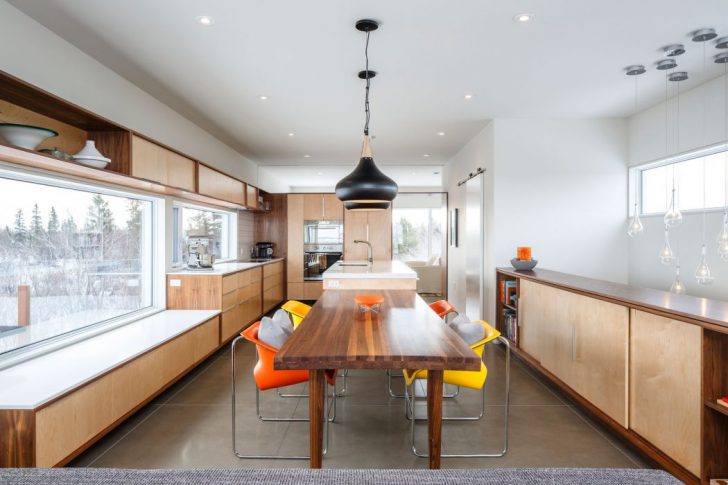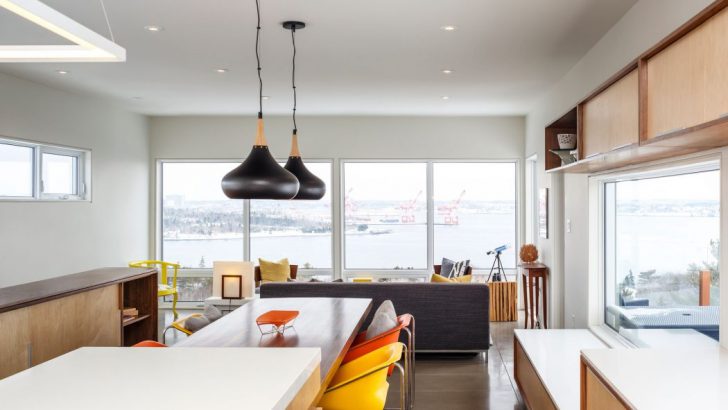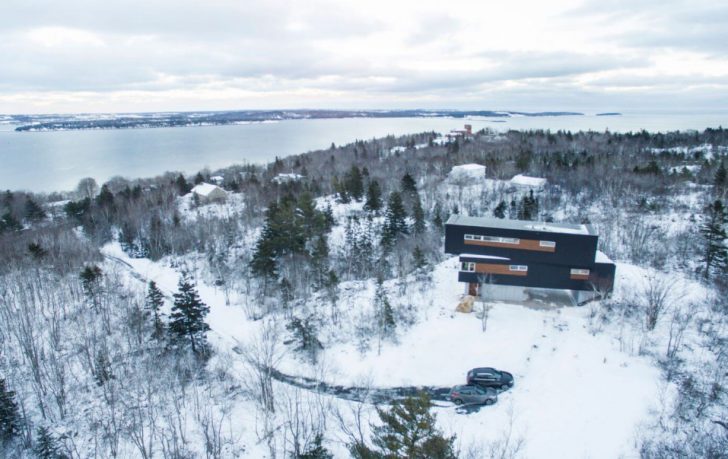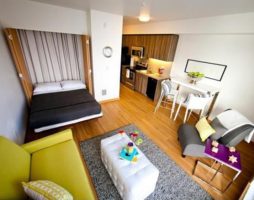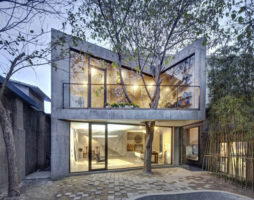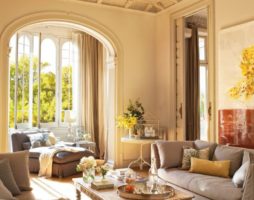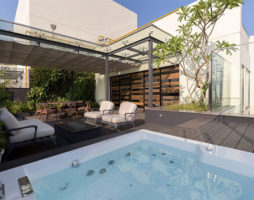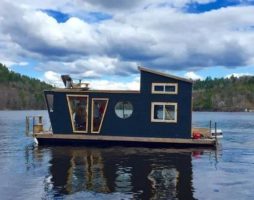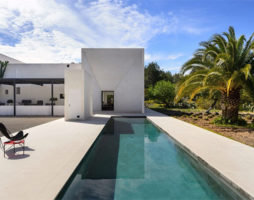A modern three-storey cottage is located on top of a hill with a complex landscape. Its windows offer breathtaking views of the coast and the park. The complex rocky landscape of the site inspired the architects to design a cottage in a modern style, outwardly the house looks a bit like a designer.
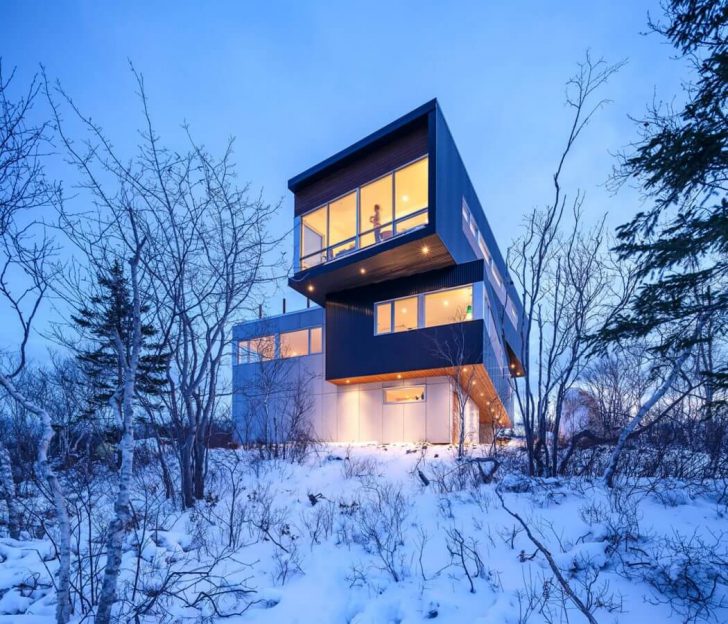
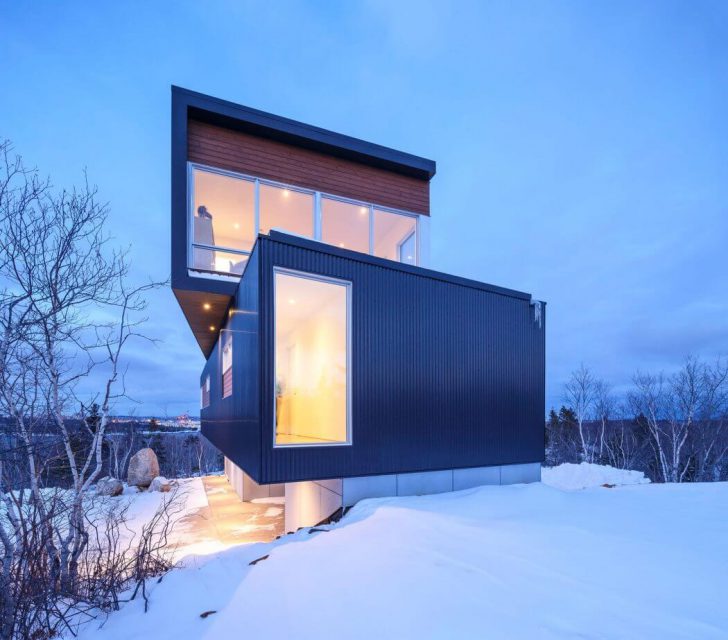
First floor
On the ground floor there is an entrance group, a garage and utility rooms for storing inventory. The staircase in the house is finished with walnut veneer, which differs in tone and texture. Steps made of light brushed wood covered with colorless varnish. Railings in darker madder polished wood.
Second floor
On the floor there are bedrooms, bathrooms, a laundry room and an office. In the decoration of the premises, materials traditional for the mid-twentieth century were used: walnut and birch wood, combined with white walls and ceilings, and flooring made of porcelain stoneware slabs that imitate concrete in color and texture. All furniture is made in the style of the 60s of the twentieth century. Furniture with a laconic design, some furniture fronts are made of plywood - the emphasis is on the contrast of wood texture and glossy white surfaces. Bright color accents in the interior - designer chandeliers, light bulbs and bright chairs.
The design of the bathrooms is concise with a predominance of white in the decoration. Furniture in the bathrooms is designed to match the entire furnishing of the house.
Third floor
On the third floor there is a dining room, a kitchen and a living room. In principle, this is one room in which competent zoning has been carried out. Part of the roof of the second floor is exploited. From the living room you can go out to the terrace. The side windows are floor-to-ceiling panoramic windows, the glazing area of the third floor is very large, almost along the entire perimeter of the floor. On the third floor there is an isolated studio room with panoramic windows.
The result is a cozy and functional, modern and elegant family home that stands out from other buildings in the area, made in the traditional rural style.
