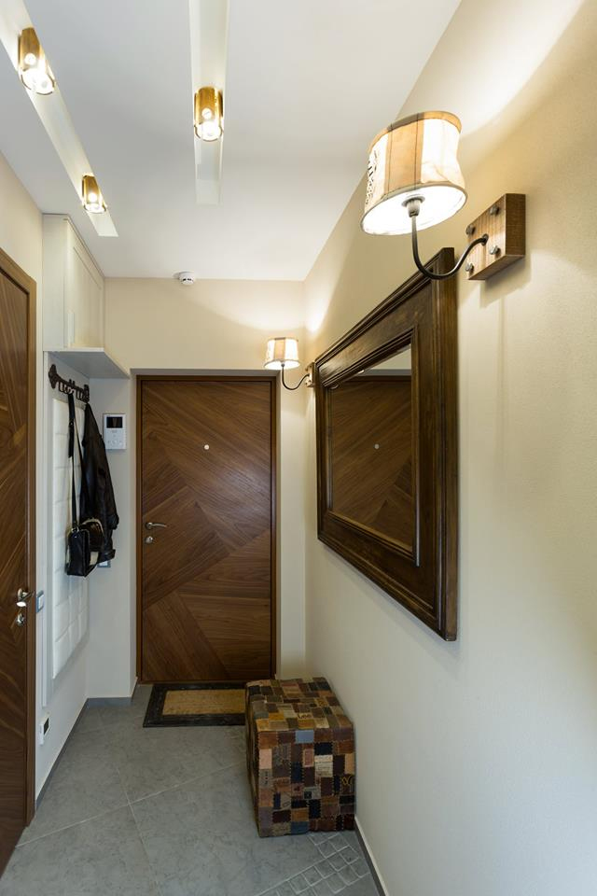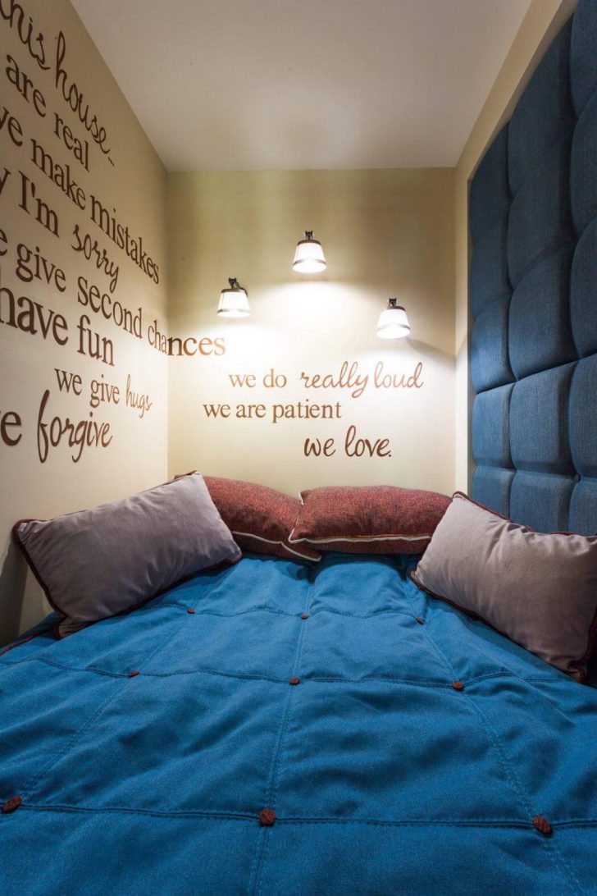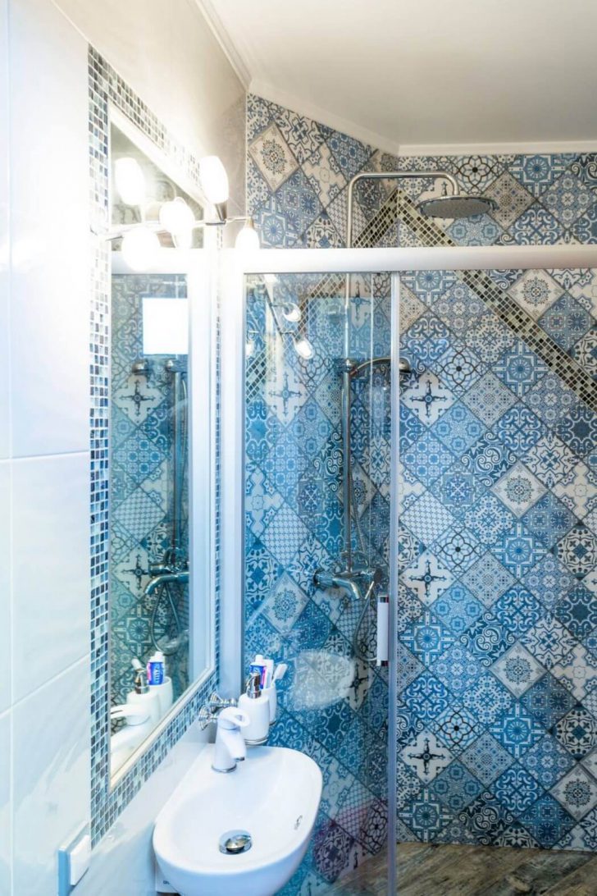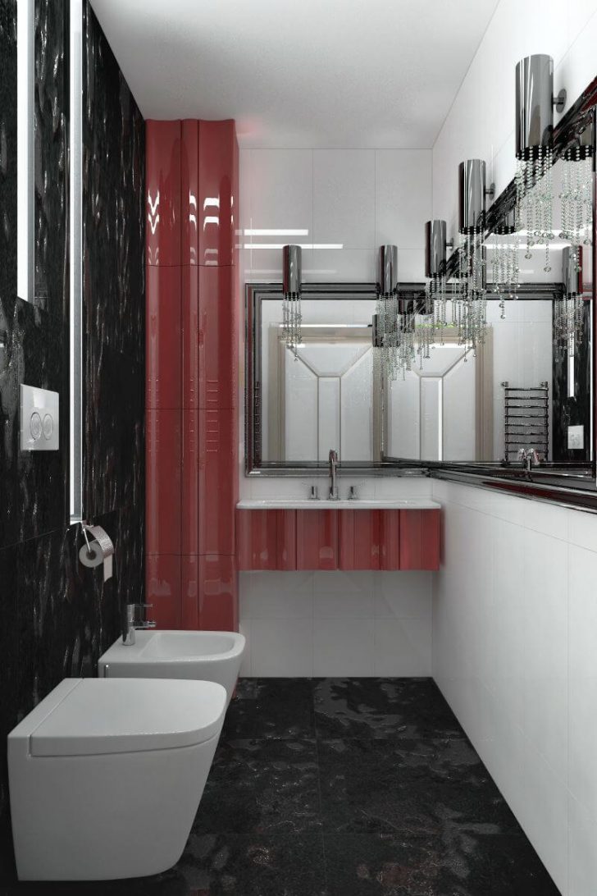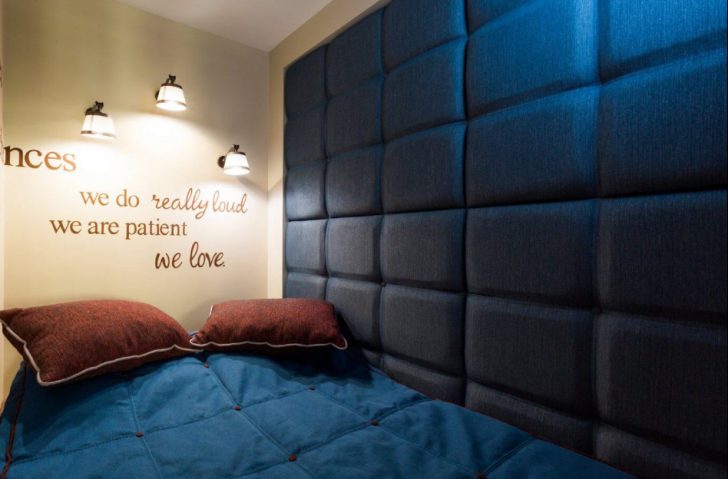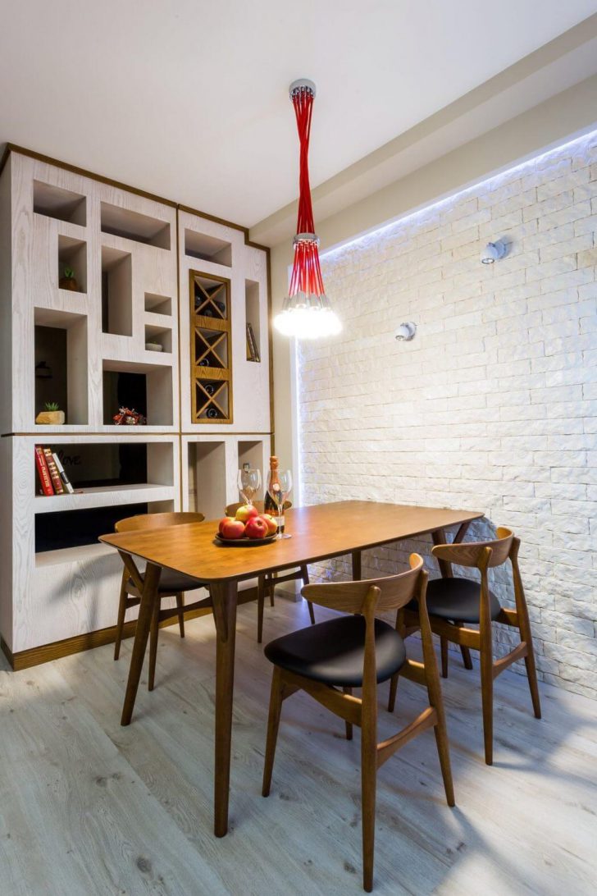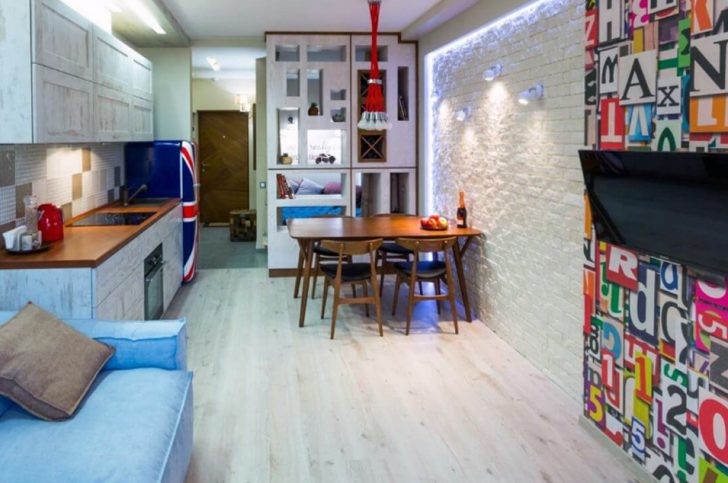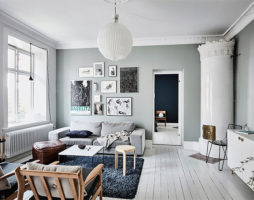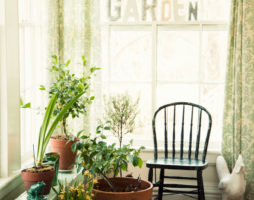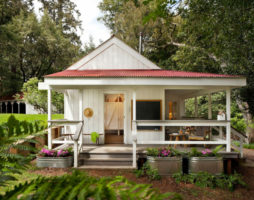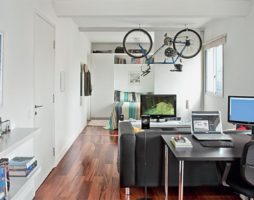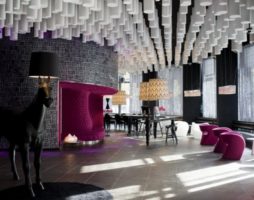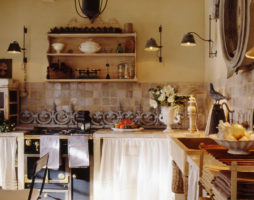Bright creative design of the apartment with a total area of 30 sq. meters is an example of how to organize a functional and comfortable living space for a young creative couple in a small area.
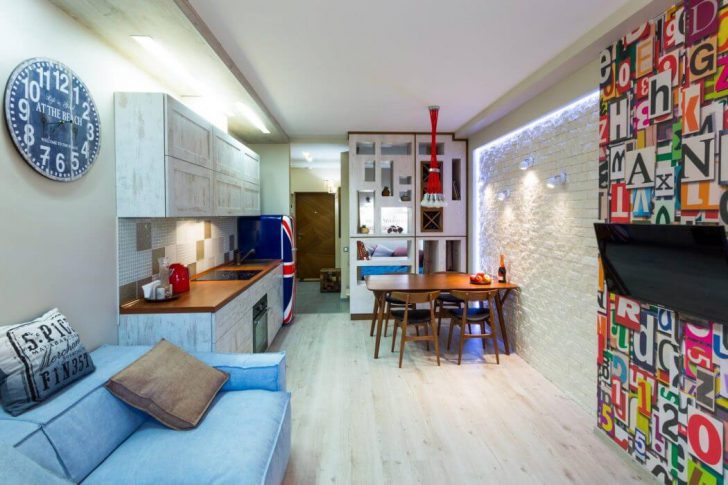
Zoning features
Using competent zoning, the designers managed to create a space where there was a place for a kitchen, dining room, living room, hallway and even a small bedroom. Each corner of the apartment performs several functions, while the space is not overloaded with unnecessary elements, it is bright and dynamic, each zone has its own role.
In terms of style, the design can be classified as eclectic, where the loft is adjacent to furniture from the sixties, bright pop art elements, a modern entrance hall, an art deco bathroom and a Moroccan-style bathroom.
Bedroom
The bedroom area is separated from the common area of the kitchen-living room by a partition - a shelf where books, art objects and a wine collection are located. One wall in the bedroom is upholstered in fabric with a carriage tie and soft filling, which provides a cozy and isolated feeling of space.
Kitchen-dining room
The kitchen set can be attributed to the Provence or vintage style, harmoniously combined with a 60s blue refrigerator with a door painted under the British flag and a dining group in a similar style.
Living room
The living area is highlighted by a bright wall, reminiscent of children's cubes. The space is united by cream-colored walls and brushed bleached wood flooring.
