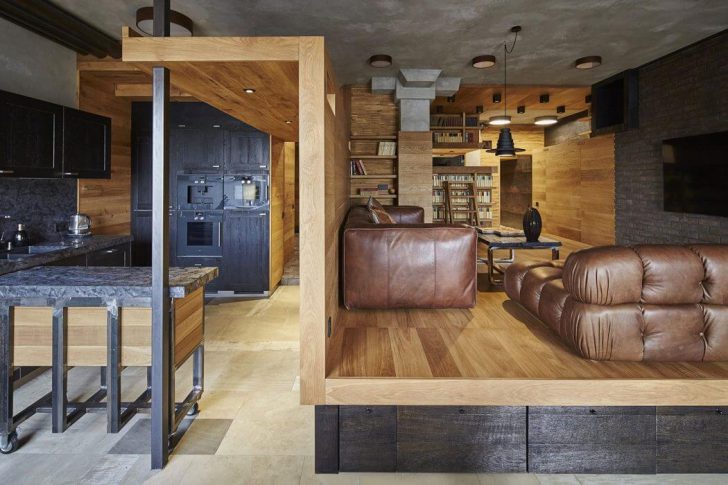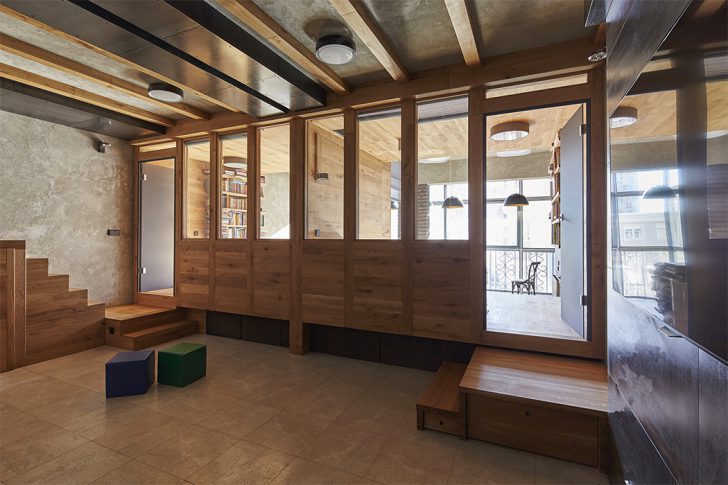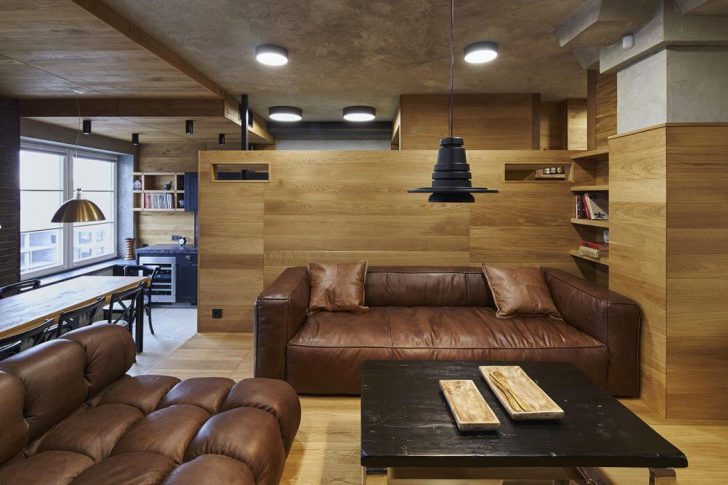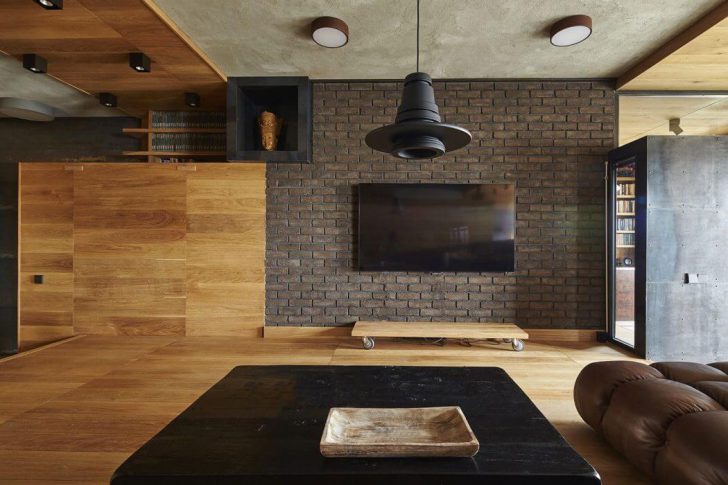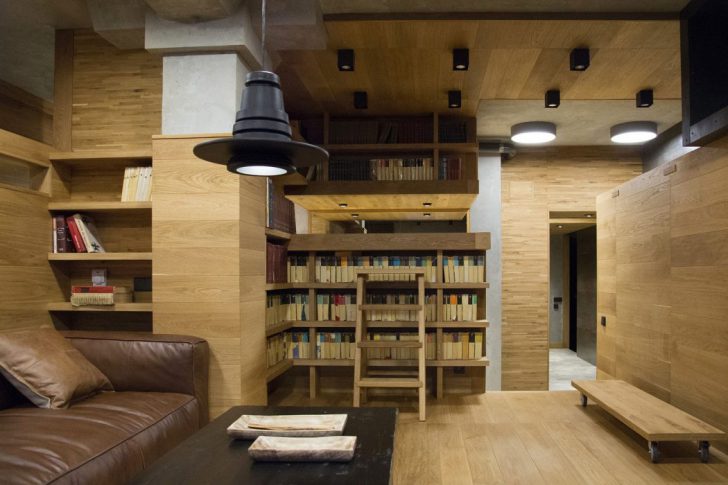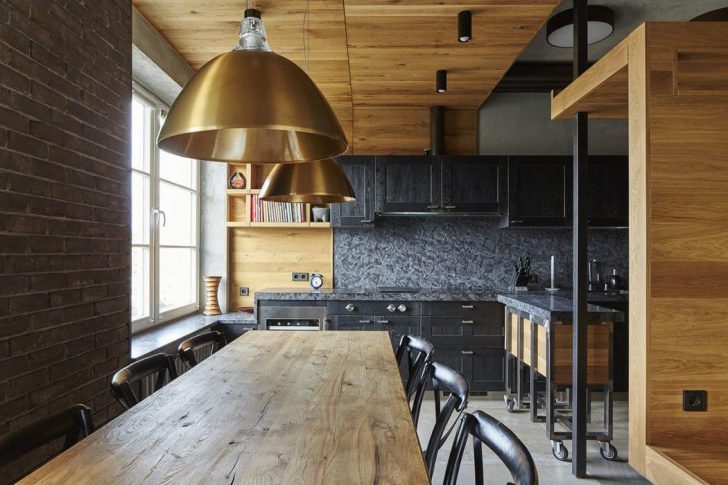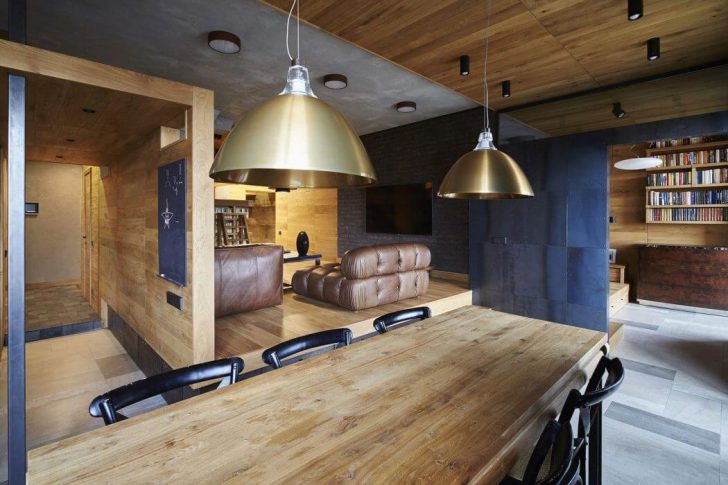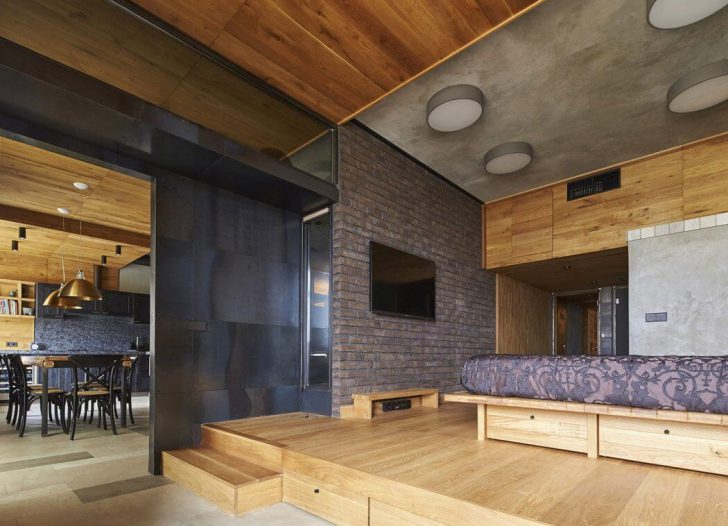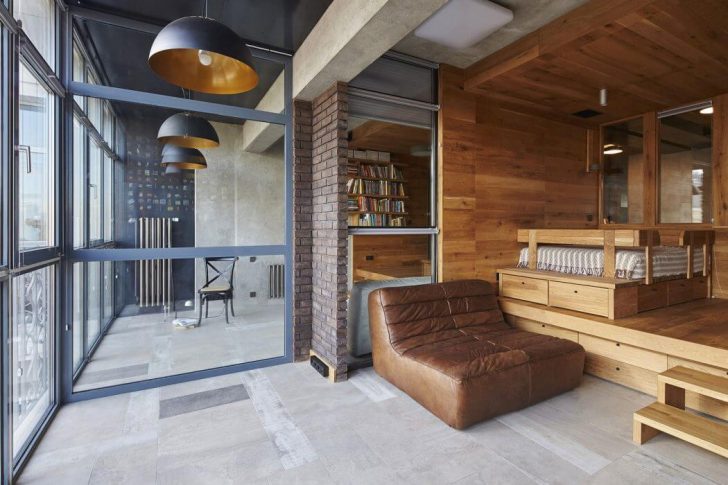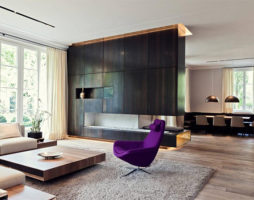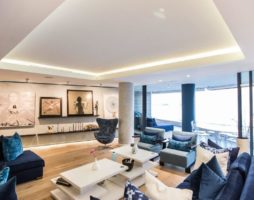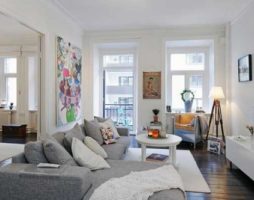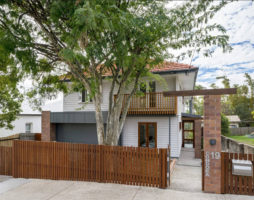A luxurious apartment for a family with two children is the embodiment of the bold design ideas and architectural solutions of A. Rozenberg.
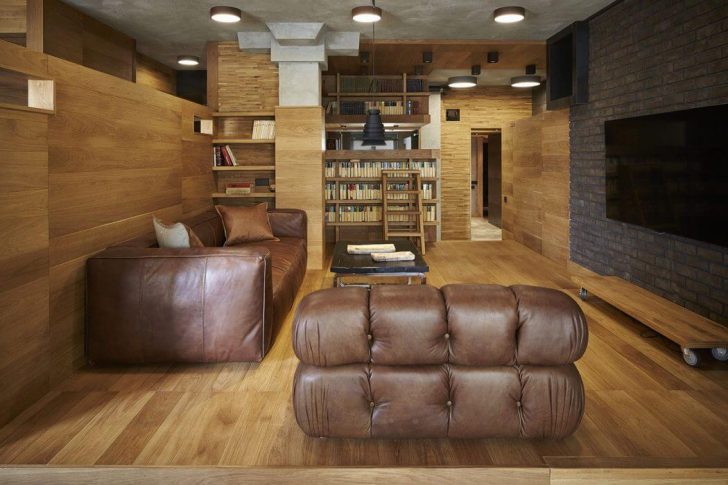
Project Features
The main feature is zoning. The apartment is divided into two parts - adult and children. The adult area includes a kitchen-living room, a bedroom and an entrance hall. The second part is two children's bedrooms and a playroom. The two zones are connected by a long corridor, from which you can also get to the laundry room, dressing room, pantry and two bathrooms.
Immediately attracts attention, multi-level layout of various zones, the interior is planned according to the principle of nesting dolls. So the living room is located on a high podium, but it is part of the kitchen-dining room. The space of the podium is given over to storage places. The living room flows smoothly into the library and the parents' bedroom, which are also located on the podiums. In the area of the bedroom and living room - floor-to-ceiling panoramic glazing with a beautiful wrought iron railing
Decoration Materials
Finishing materials play a major role in the creation of this project. A lot of wood was used, which harmoniously combines with brick cladding, metal black beams and sheets, natural stone of the kitchen work area and countertops and glass partitions. The furniture in the apartment is fully consistent with the loft style - everything is comfortable, stylish and tasteful. Much attention is paid to the creation of various lighting scenarios for the apartment.
The result is one of the most unusual interior design projects. The project received the Grand Prix of the All-Russian ARCHIWOOD award.
