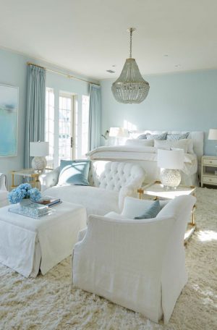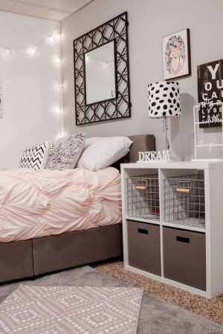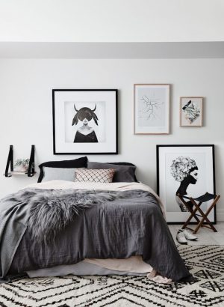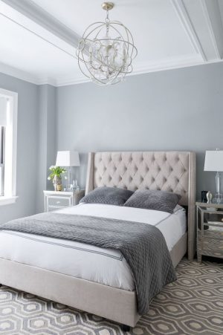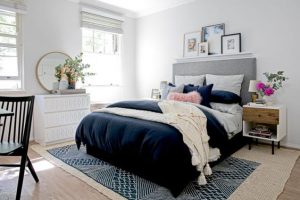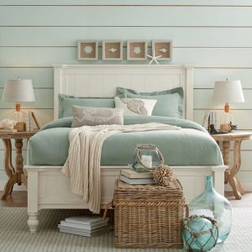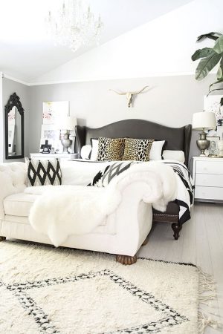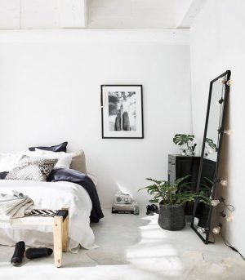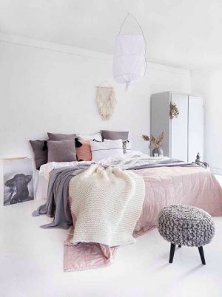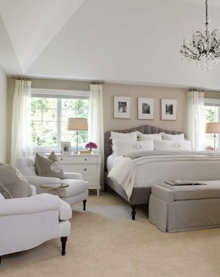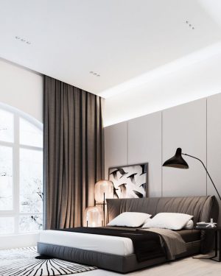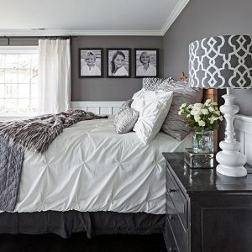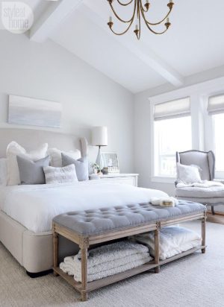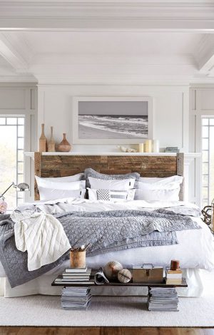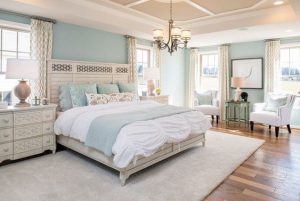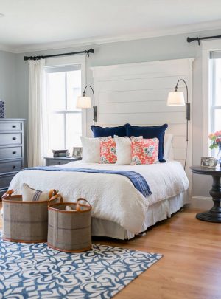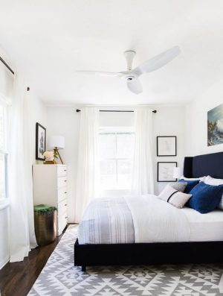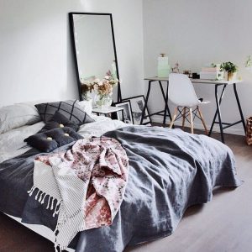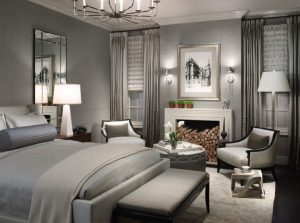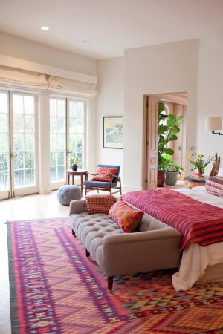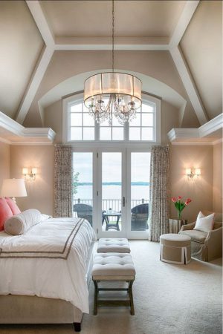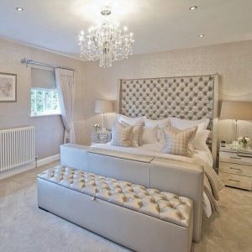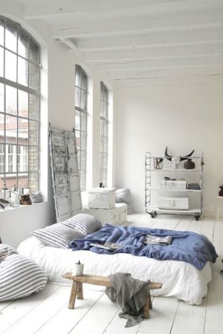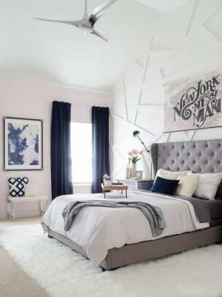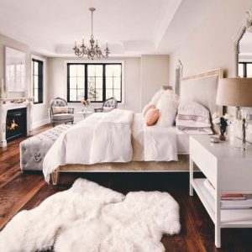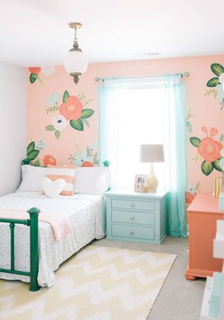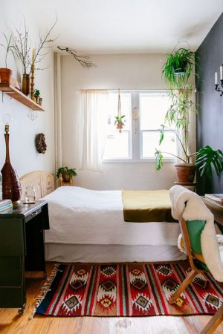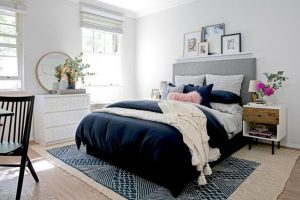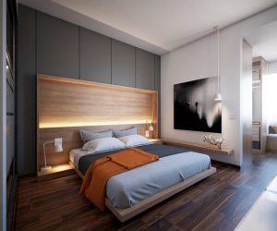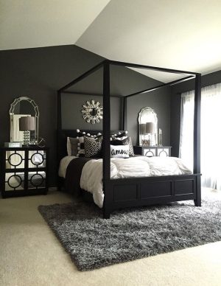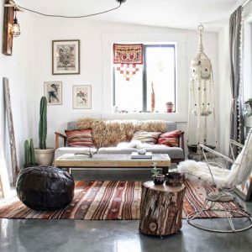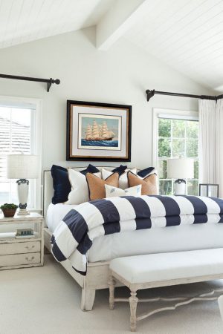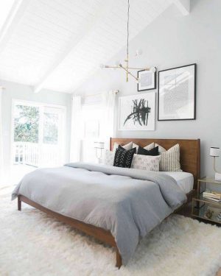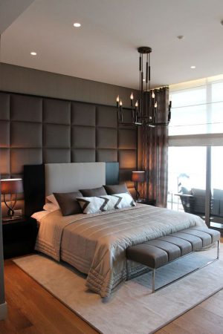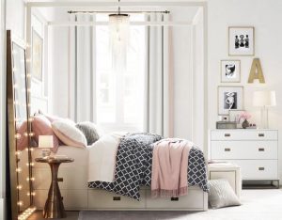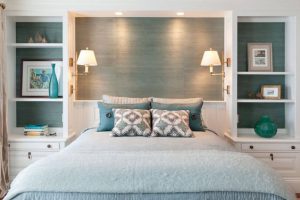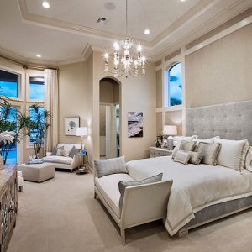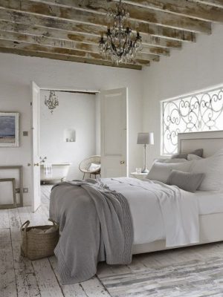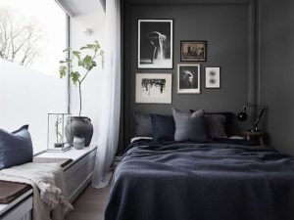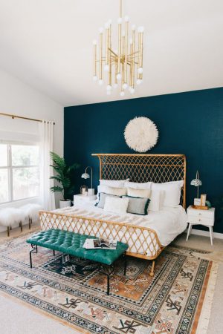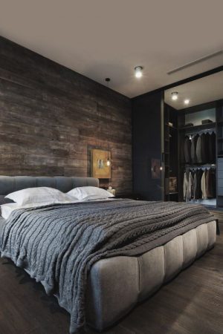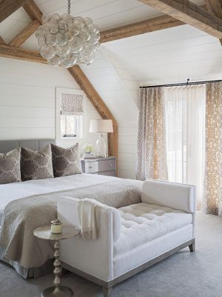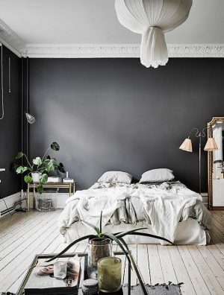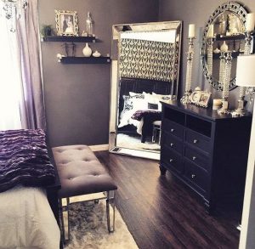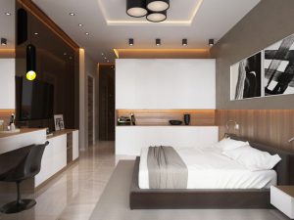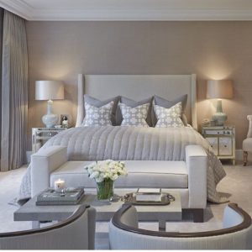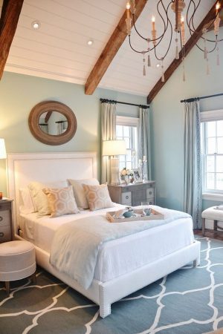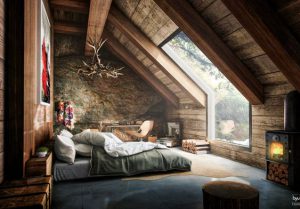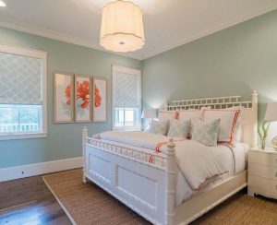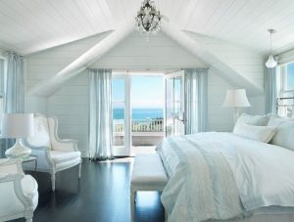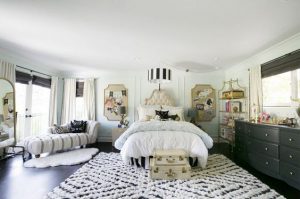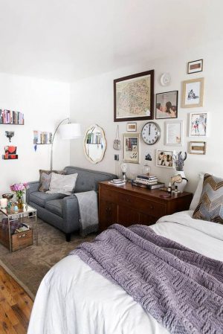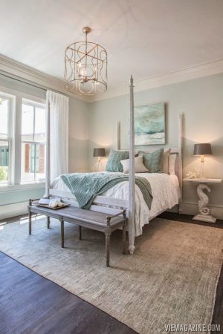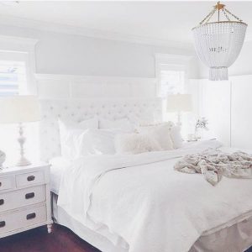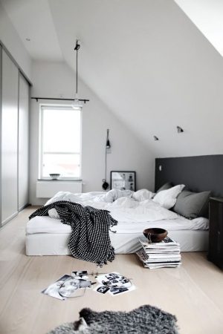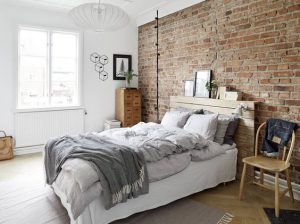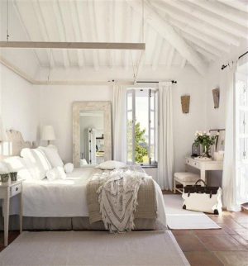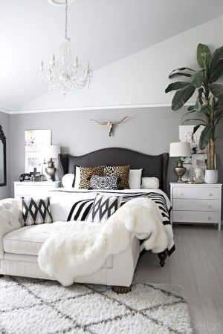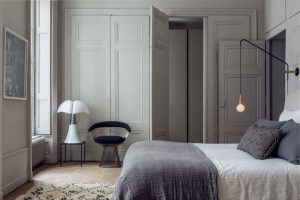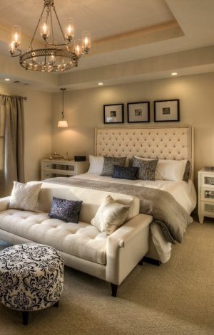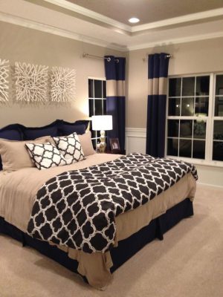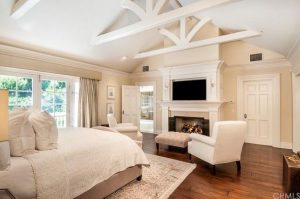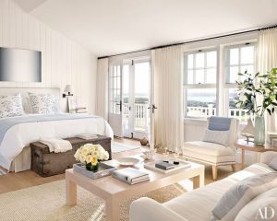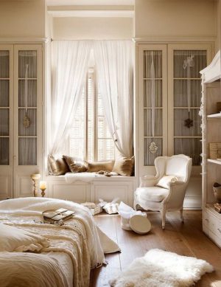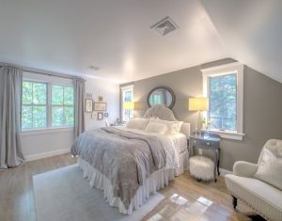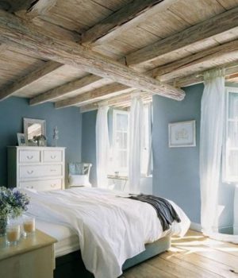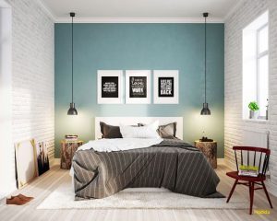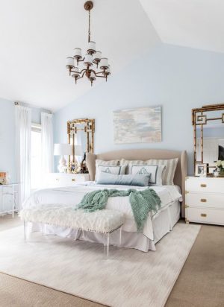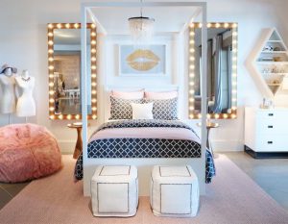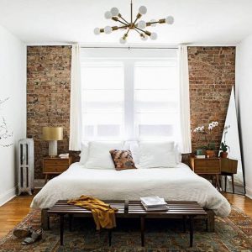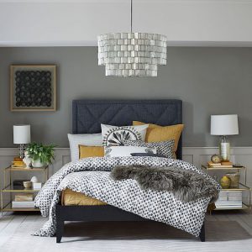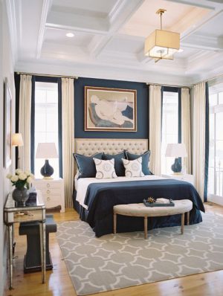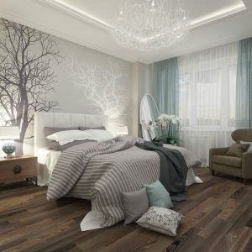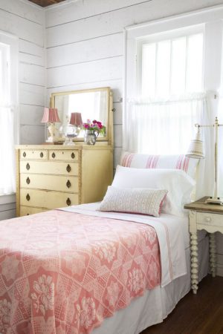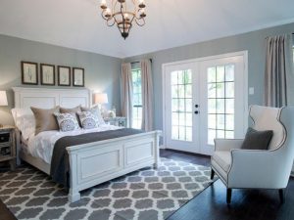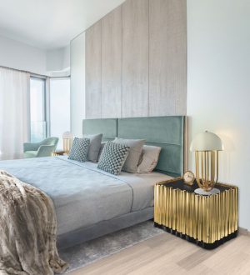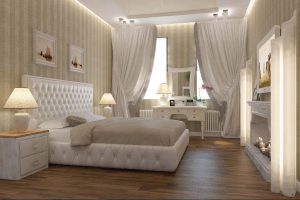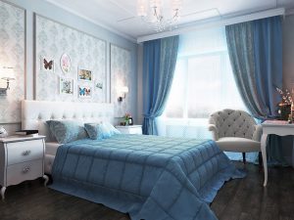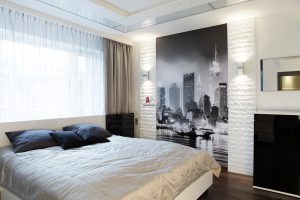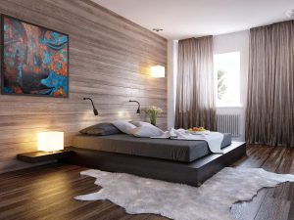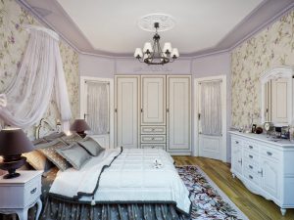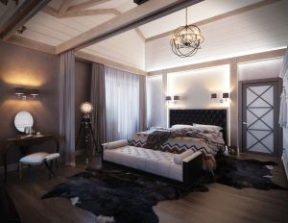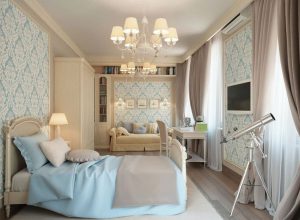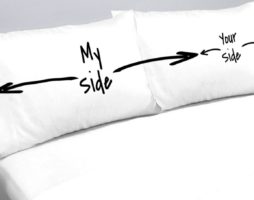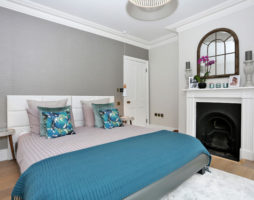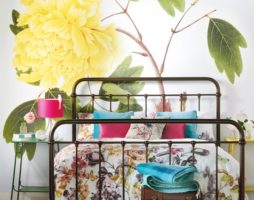It is impossible to get a beautiful and comfortable home without a competent study of the decor. Any space in it needs to be turned into a cozy and comfortable place.
This is not at all difficult to do if you create an interior taking into account the area, shape and purpose of the room. The layout of the bedroom in this matter is no exception. We offer you to get acquainted with useful tips on arranging this, not quite ordinary, space.
What to add to the environment?
The bedroom is an intimate corner and they usually furnish it at their discretion, however, there is a certain list of items whose presence is desirable. It includes:
- Bed.
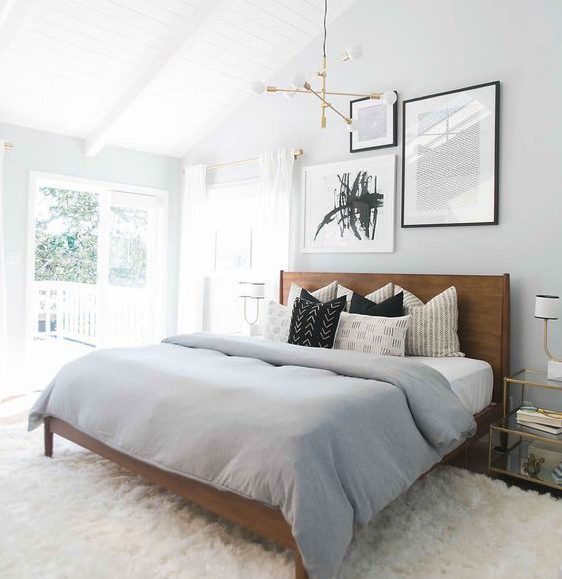
The bed is the main piece of furniture in the bedroom.
- Dressing table.
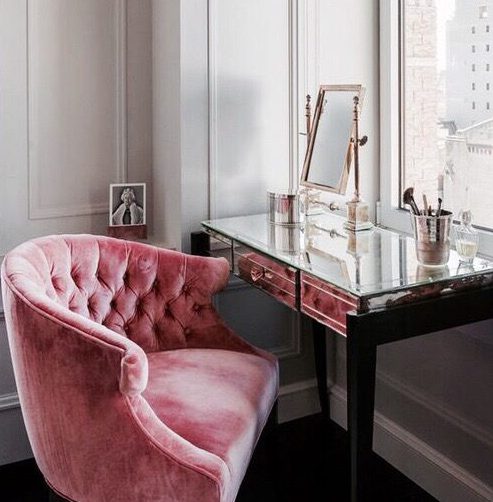
Beautiful dressing table will decorate any bedroom
- Pouffe or armchair.
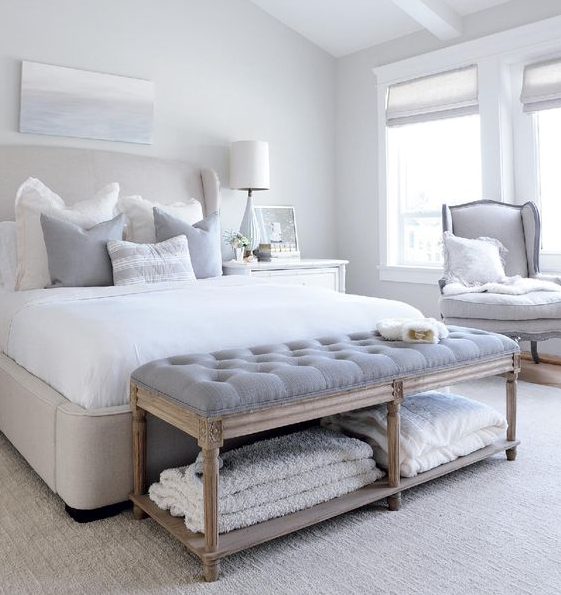
The armchair will make the interior of the bedroom more comfortable
- Bedside cabinets.
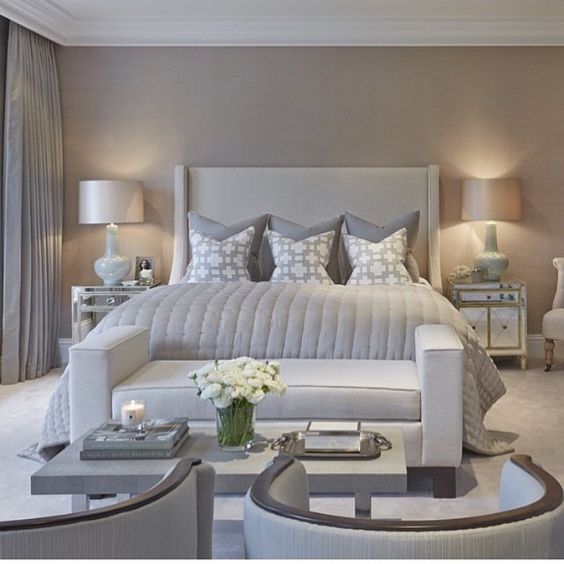
Bedside tables should match the style of the bed
- Floor lamp.
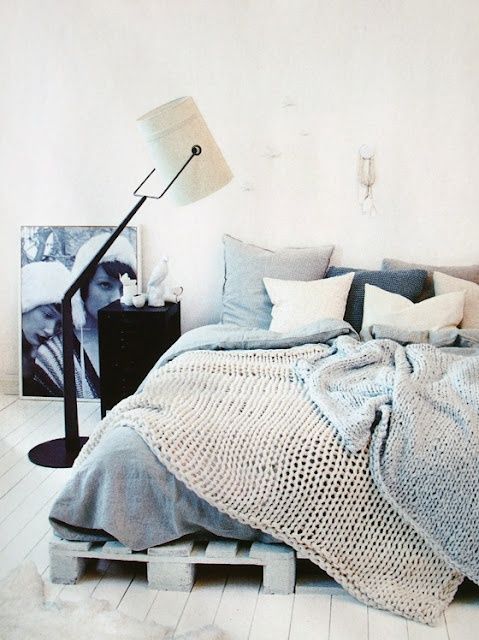
A floor lamp will provide additional lighting in the bedroom
- Mirrors.
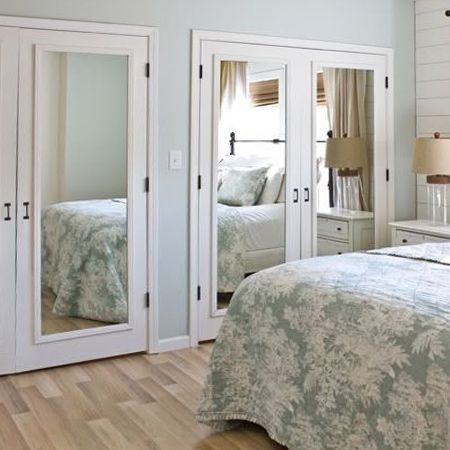
Mirrors visually increase the space of the bedroom
- Closet.
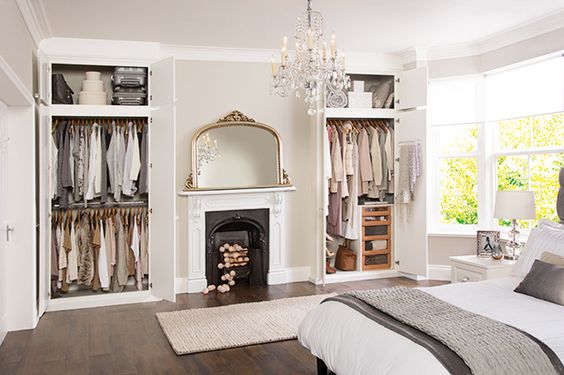
Wardrobe in the interior of the bedroom
If the room does not differ in spaciousness, then some accessories will have to be abandoned. The space should be used correctly and should be pleasant to be in.
The question, first of all, concerns the most bulky item - the cabinet. In a small room, it is rational to install transforming furniture structures and functional poufs. They are fully capable of replacing the cabinet.
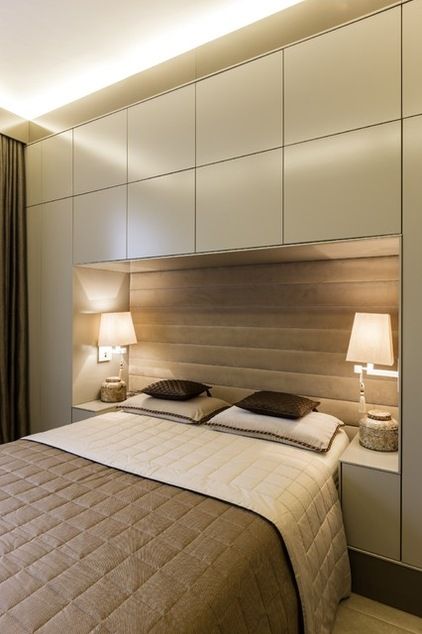
If there is not enough space, you can use the space above the bed
In the layout of a small bedroom, a bed equipped with a lifting mechanism will also be good. This is a very practical piece of furniture. The basis of such a bed is a podium, in the bowels of which you can organize a full-fledged storage, with roll-out drawers. The raised bed frees up enough space for comfortable movement around the room. This also eliminates the need to install cabinets or mezzanines for storing linen.
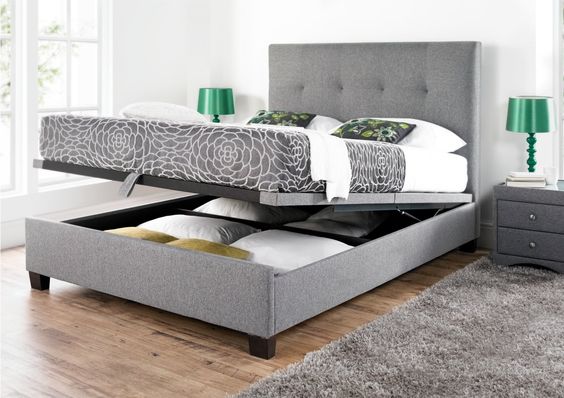
Functional bed with lifting mechanism
Some things can be hidden in hanging cabinets of a closed type.
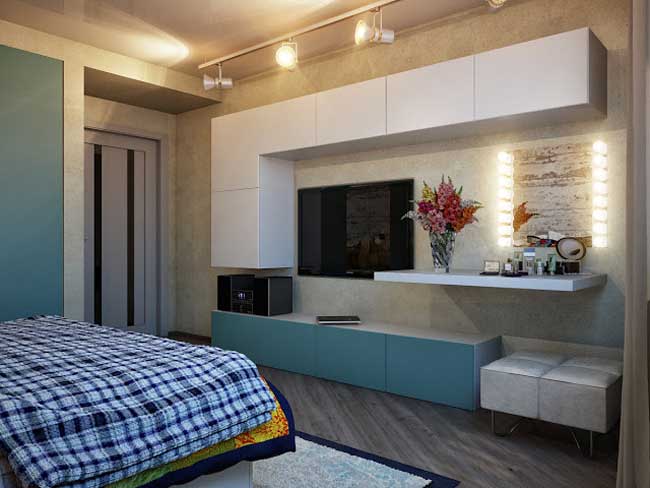
Closed hanging cabinets
You can expand the functionality of the dressing table and make it, in combination, a bedside table. The rest of the kit will remain standard. A mirror will be attached above the table, and a retractable pouffe will appear next to it.
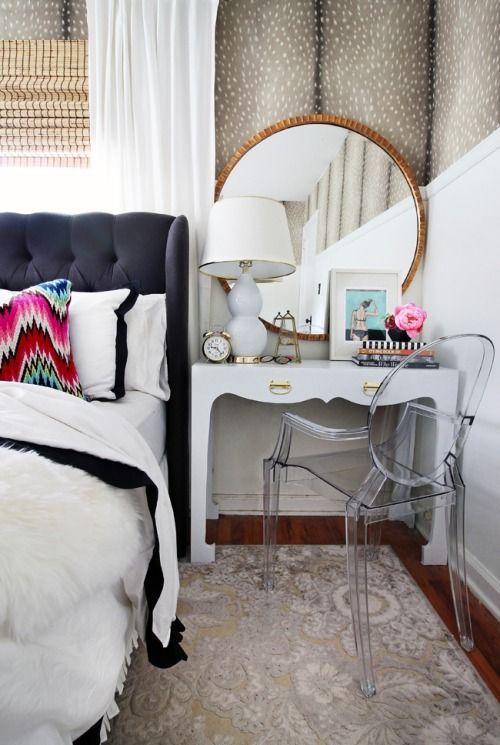
Dressing table next to the bed can act as a nightstand
Admirers of minimalism refuse an excess of furniture in the bedroom on principle. Even with worthy areas, nothing superfluous will appear here. Sometimes, the main character of the situation is missing in the room - the bed. The sleeping place is equipped with water or air mattresses.
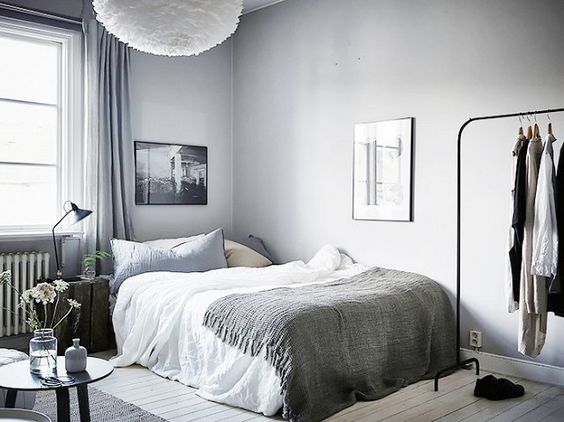
Bedroom in a minimalist style
But lovers of pomp and romance will not fail to put a luxurious bed in the bedroom, and even cover it with a magnificent canopy, although they can also refuse other furniture accessories.
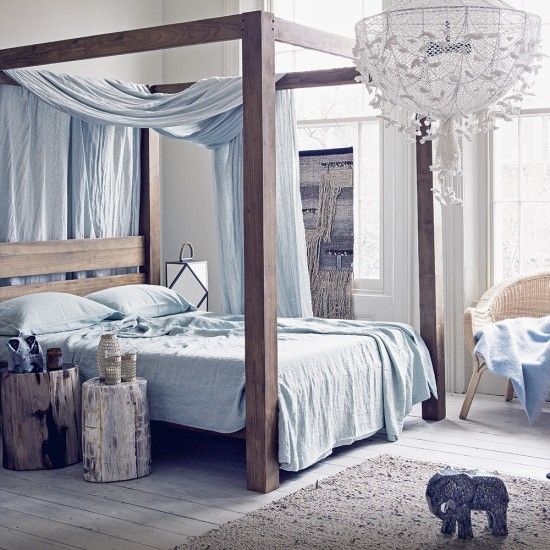
Canopy bed in a romantic bedroom
Bedroom layout: put the bed
“Strive to find in the layout of the bedroom such a place for the bed so that there is an approach to it from both sides”
... in a small bedroom
It is not realistic to cram an airfield for sleeping into a small bedroom, but after considering the possible options and taking measurements, you will get a chance to sleep on the most spacious bed for a given space.
In small rooms, the accessory is almost always moved to one of the walls, which, in principle, allows you to organize an ergonomic space, but comfort suffers in this case. This is especially felt if the bed is designed for two people to relax. Provided that, apart from resting the family bed with the sidewall against the wall, it is not possible to place the bed, leave at least the footboard free. This will save the partner from having to climb over the sleeping person from the edge.
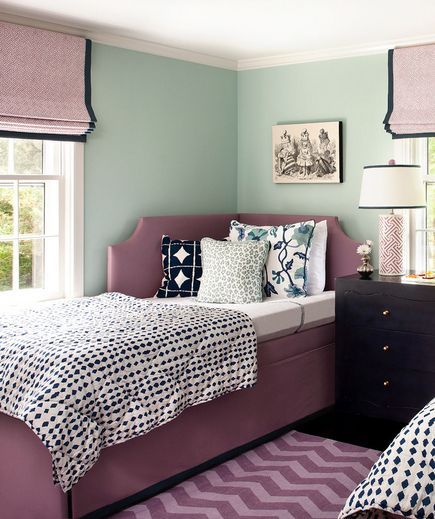
Bed against the wall in a small bedroom
But still, try to find in the layout of the bedroom such a place for the bed, so that there is an approach to it from both sides. For its organization, seventy centimeters will be quite enough, of course, from each side.
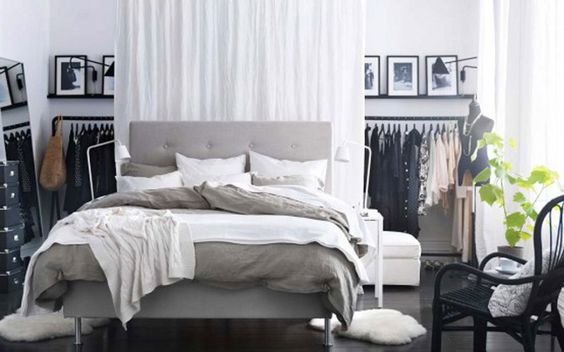
Access to the bed from both sides
Look at the configuration of the room. Perhaps it will turn out to put the bed in some non-standard way, for example, diagonally. This arrangement will also provide unhindered access to it from two sides. Single models can also be positioned in a similar way, freeing access to the window area.
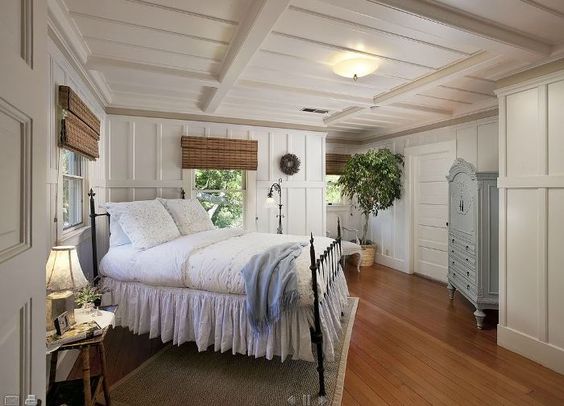
The original arrangement of the bed diagonally in the bedroom
A light interior background and straight-line furniture will help visually correct the space. Add wall lamps and a flat-screen TV here, and the room will seem spacious.
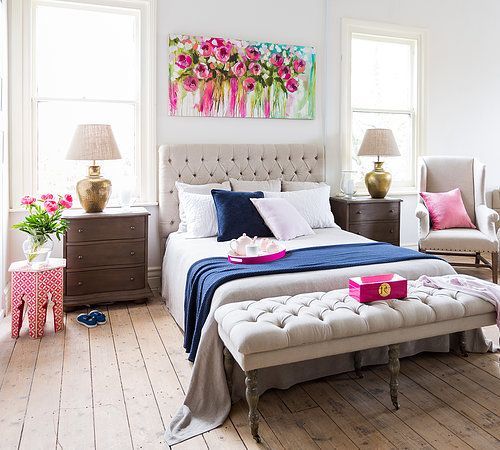
Bedroom in light colors with bright accents
As for stylistic decisions, for such spaces limited in space, minimalism and its various branches are most suitable.
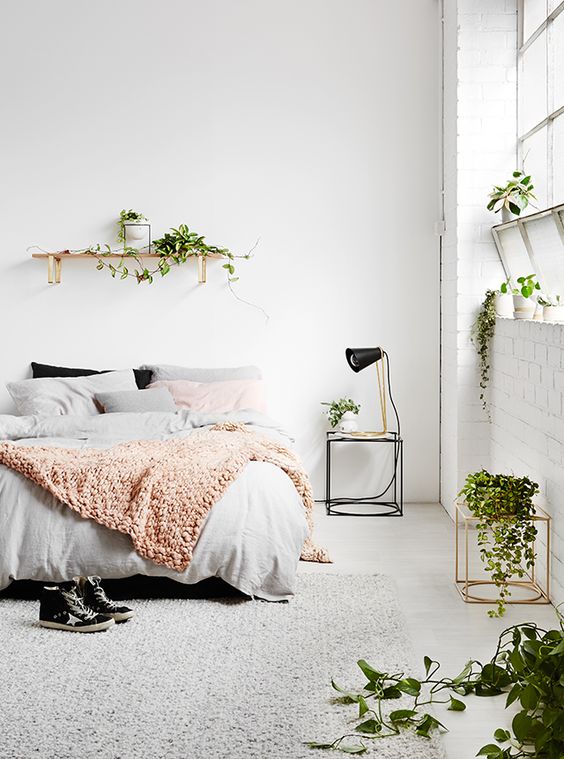
Bedroom in the style of minimalism
…in a large bedroom
In the layout of a spacious bedroom, the presence of large objects will not cause questions, as it will not create discomfort. The central element of the decor, that is, the bed, can be simply huge. Of course, it is better to put such beauty in the center, however, if it is necessary to create additional zones in the room, such as a work room, a toilet, etc., the bed can be moved to one of the free corners.
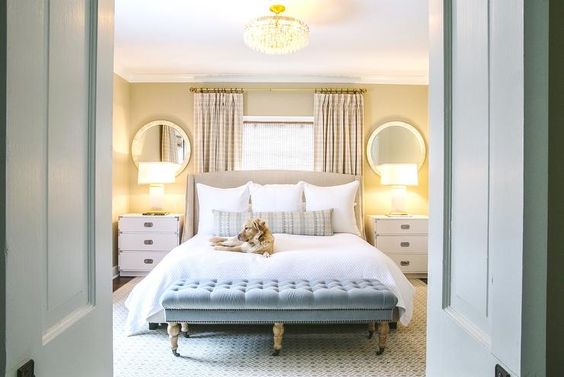
A large bed is recommended to be installed in the center of the room
A spacious bedroom should not look empty, so in parallel with the installation of the bed, plan where you put the bedside tables, armchair, floor lamp, dressing table. The framing of the bed should be on top.
… in a standard geometric and atypical bedroom layout
It is permissible to place a bed in a square room:
- Along the walls.
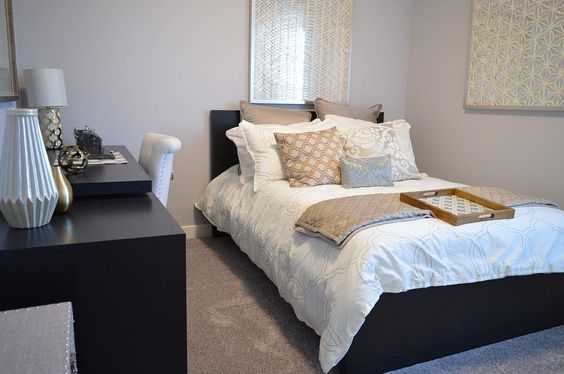
Bed along the wall
- Center.
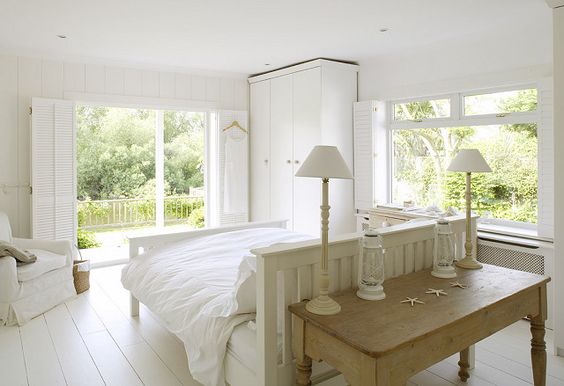
Bed in the center of the room
- In the center, but moving the headboard against the wall.
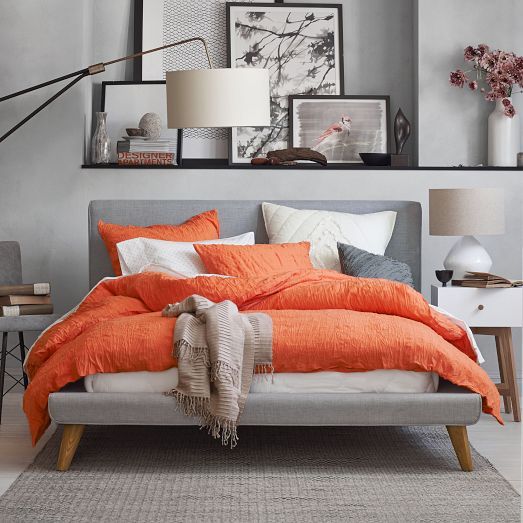
The bed is pushed up against the wall
- Diagonally.
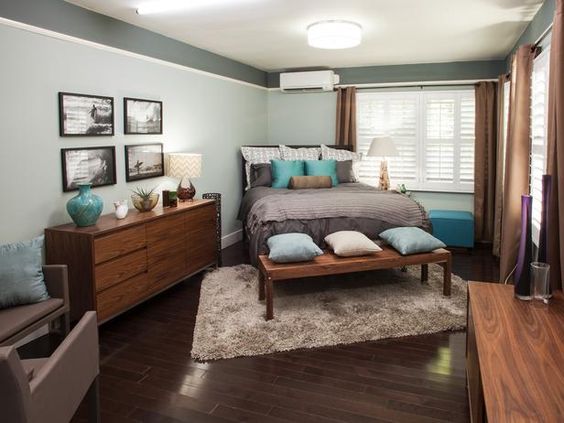
Diagonal arrangement of the bed in the bedroom
In a similar way, everything happens in the bedroom with rectangular shapes. The only thing that designers warn against in this case is “sliding” the rest of the furniture under the walls so as not to encounter the effect of a well.
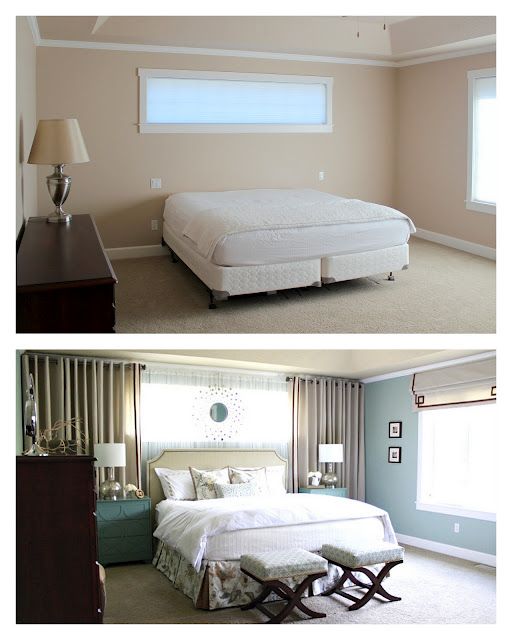
Arrangement of furniture in a rectangular bedroom
The greatest scope for fantasies is opened by bedrooms of non-standard oval, rounded and generally irregular shapes. Here, before finding a place for the bed, you will have to break the space into regular rectangles. In the largest one, a sleeping area will be organized. It is clear that it would be nonsense to put an ordinary bed in a non-standard bedroom layout. In such an interior, you should look for something more original, for example, a round model of a sleeping bed or something of the same unimaginable shape as the layout of the bedroom itself.
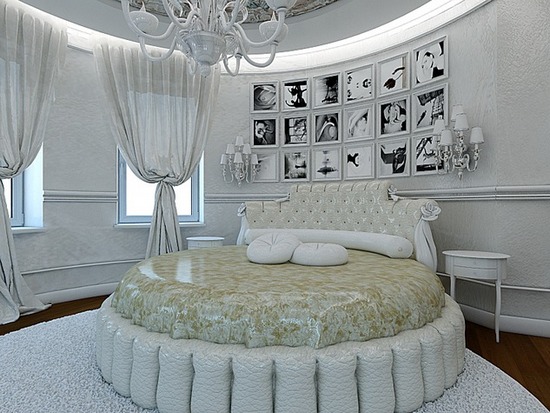
Layout of a non-standard round bedroom
How to arrange the rest of the furniture
A cabinet of a closed design that does not have mirrored doors should be hidden in a dark corner so that it does not catch the eye. If possible, it is better to equip the built-in cabinet model. This is done quite simply, without the construction of some super-complex frames and skeletons. The width of the cabinet should correspond to the width of the end wall, then it will be perceived as the wall itself and will not give the impression of a bulky appendage that obviously overloads the space.
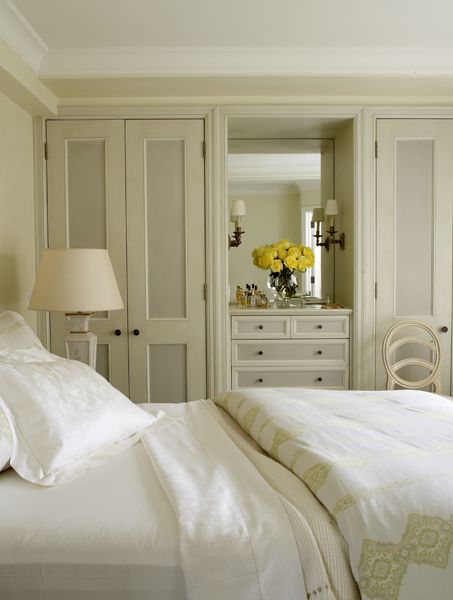
Built-in wardrobe will not overload the bedroom space
The dressing table is sent to the window area and placed there perpendicular to the incident light. For left-handers, streams of light should flow from the right, but for right-handers, respectively, from the left.
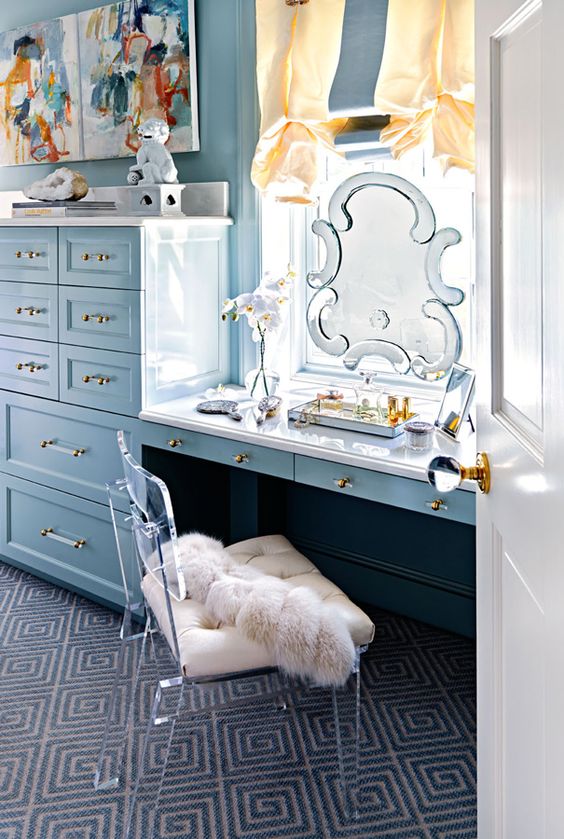
Dressing table should be perpendicular to the light
Provided that you have to dress in the room, removing things from the depths of the closet and examining the outfit in a separately displayed or hung mirror, then take care of a free approach to it. In a hurry to get to work, you should not bruise on the foot of the bed, which you have to go around, or kill yourself through the pouffe standing in the way. An already high level of stress is going through the roof.
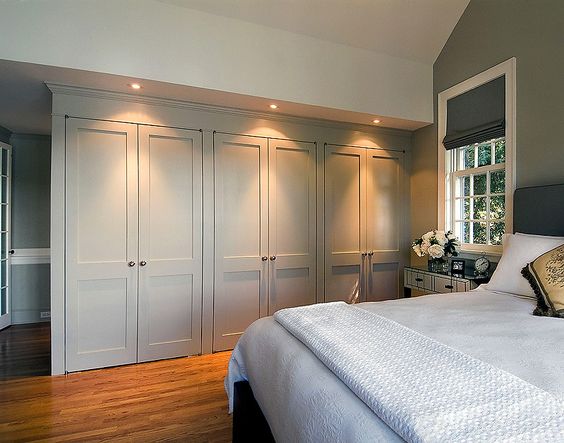
Access to the closet must be left free
4 bedroom ergonomic ideas
“Start with the layout of the aisles in the bedroom”
In whatever style direction the bedroom space is designed, do not violate the rules of furnishing it. They are identical for the sublime classics, and for the romantic Provence in its naivety.
Start by planning your bedroom aisles. Their minimum width is 70 cm. It is at this distance that furniture should be separated from the walls and each other. Shortening the gap will lead to discomfort. You won't be able to make your bed, change your clothes, or just move around the room. Provided that the bedroom is equipped for an elderly family member, the passages need to be expanded even more, making them at least meter wide.
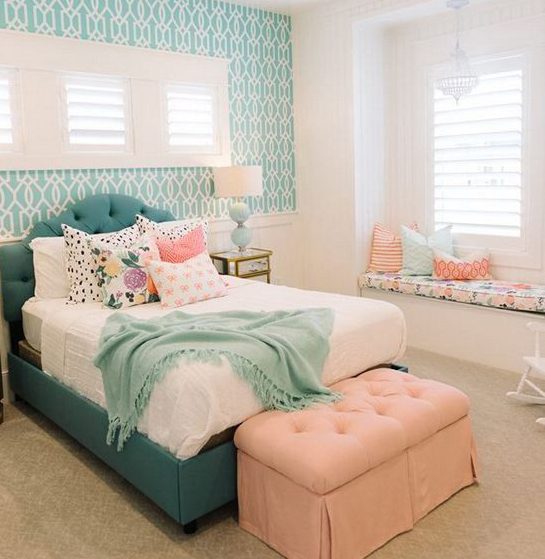
Aisles in the bedroom must be at least 70 cm
Wardrobes and chests of drawers are certainly needed in a bedroom setting, however, no matter how compact they are, you still need space to open the doors. How to calculate it? according to the standard scheme. Open the door or pull out the drawer and add another thirty centimeters to the parameter. Mark the resulting numbers on the bedroom furniture layout plan you are compiling. If you decide to move the cabinet later, then you will not have any problems, since the initial data will immediately tell you whether it is possible to place this item in the selected corner.
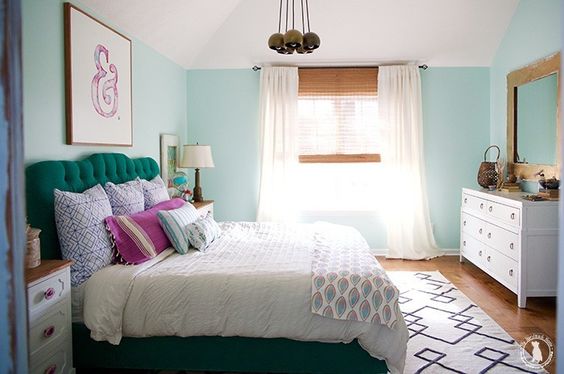
For a chest of drawers, the passage must be increased by 30 cm.
A dressing table is a particularly desirable item in the bedroom, but it should also be convenient to use. A gap in the standard size should be left in front of the table. It is quite enough to accommodate a chair or pouffe, which are needed for a comfortable evening dress or morning make-up.
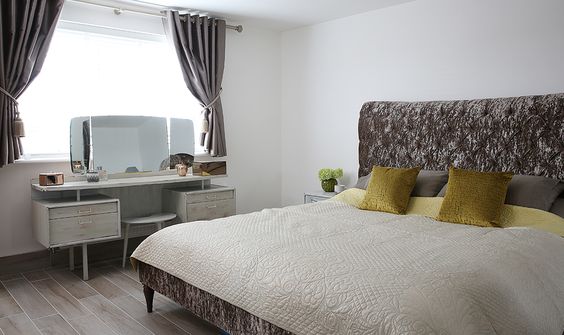
Leave extra space in front of the dressing table
The window area should also be free. Sometimes it’s just tempting to put a bed in there, especially in tiny spaces where there’s really nowhere to roam, but try to revise the layout of the bedroom you thought out again, maybe there is a better option for its location. The problem is that in less than a week, you will become extremely annoyed by the need to overcome obstacles to open a window, adjust the curtains, or simply water the flowers.
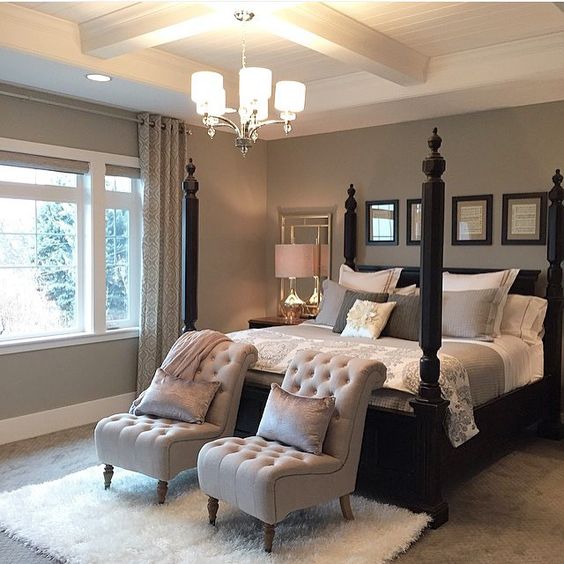
It is recommended to leave the window area in the bedroom free
Tips from professionals
Zone items
Place the bed in the center. Behind her back, organize a dressing area, the entrance to which will be possible from both sides. In the left corner from the entrance we send a cabinet and a TV, and in the right corner - a chest of drawers and a mirror.
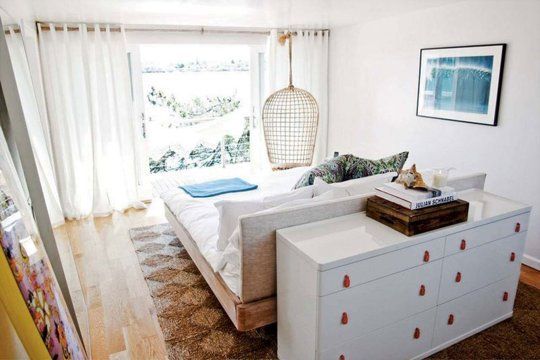
Positioning the bed in the center of the room
Interior minimalism
The bed also remains in the center, but its headboard moves towards the wall. Behind her we put a wardrobe, and in the corners opposite a dressing table and a TV.
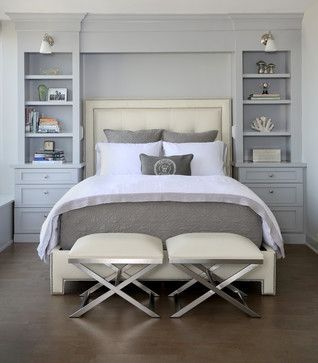
Interior minimalism in the bedroom
Furniture sold out
Bed in a diagonal position in the corner farthest from the entrance. Behind it is a corner cabinet. The approach to which we leave on the right. We fill the rest of the room with bookshelves, a corner chest of drawers, an armchair and, of course, a dressing table with a beautiful mirror. The TV can be placed on a chest of drawers. With an abundance of furniture, the room will remain spacious if you manage to properly use the free corners.

Arrangement of furniture with a diagonal arrangement of the bed
Complex approach
The layout of the bedroom in this option will require reconstruction. A plasterboard niche is made under the bed, in the lower level of which a backlight is built in. On the sides of it, additional narrow niches are made, filled with glass shelves. Thus, a built-in environment is created in which there is no need to buy furniture.
Photo gallery - bedroom layout
